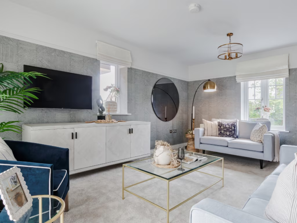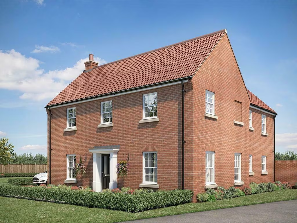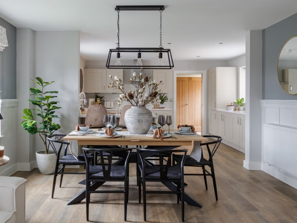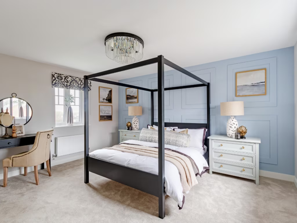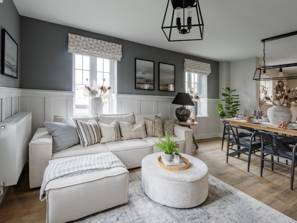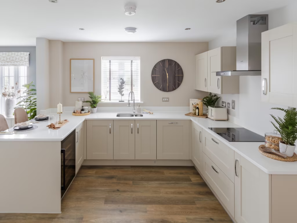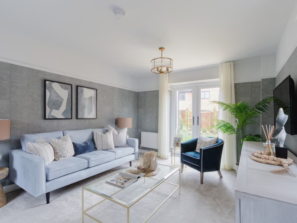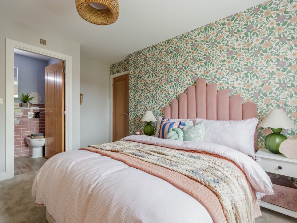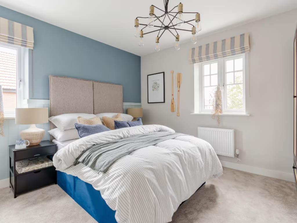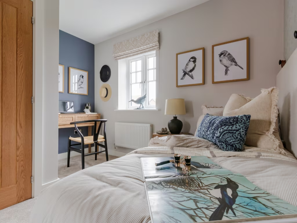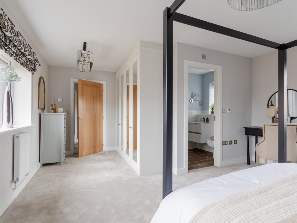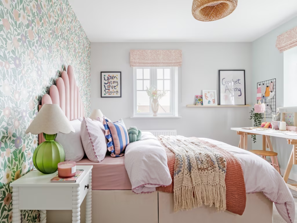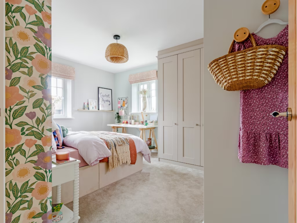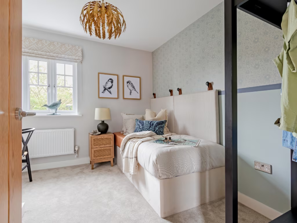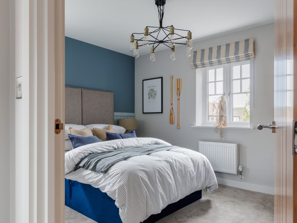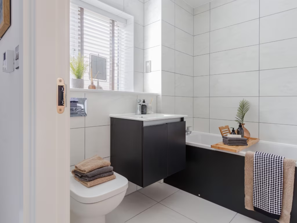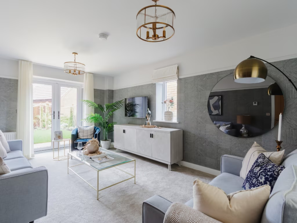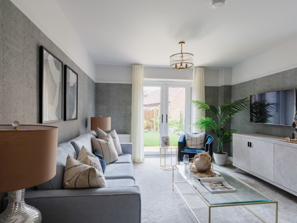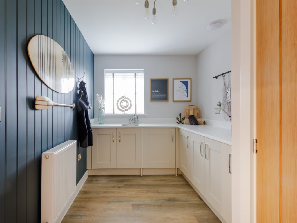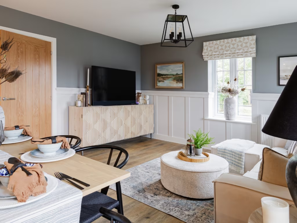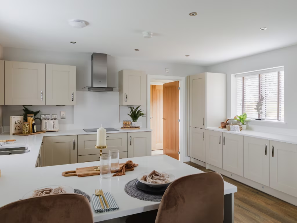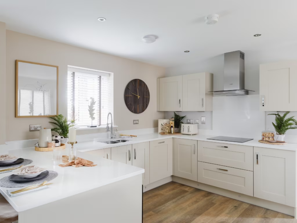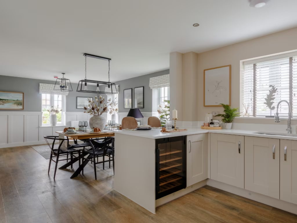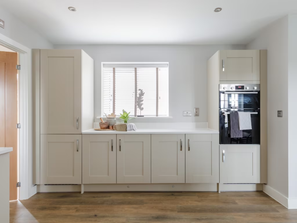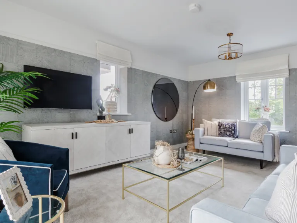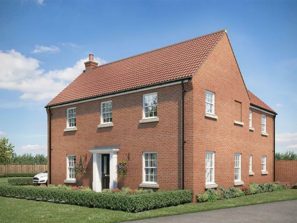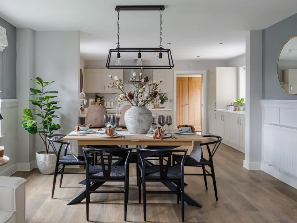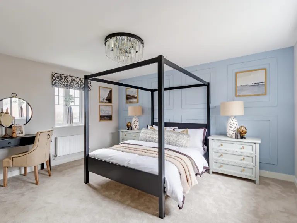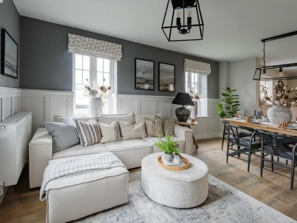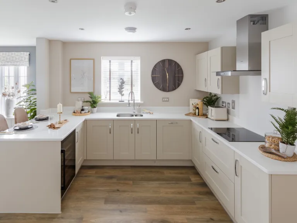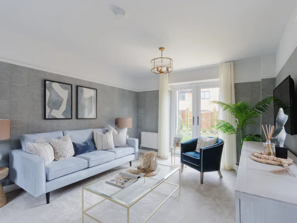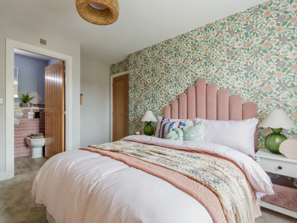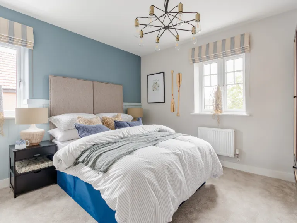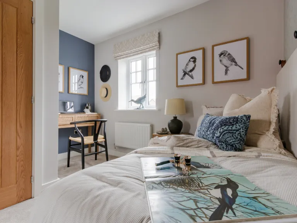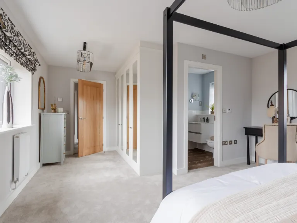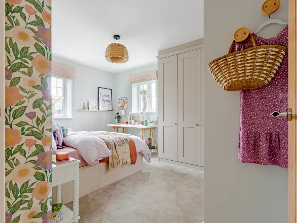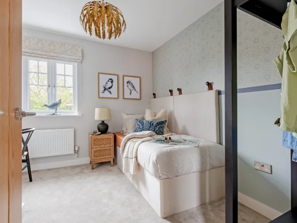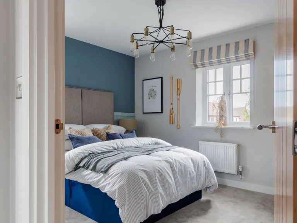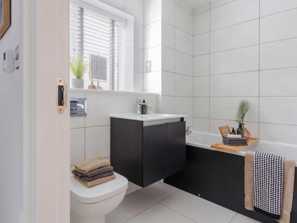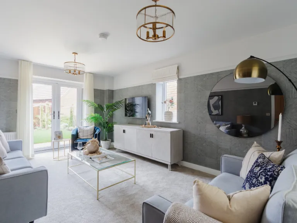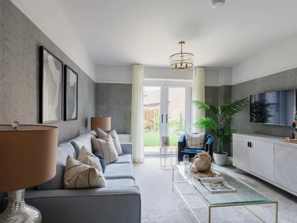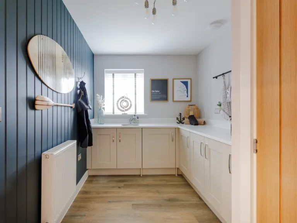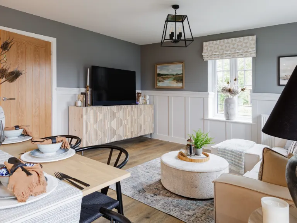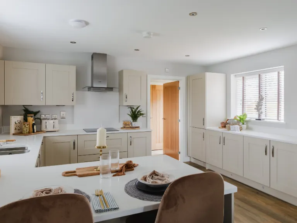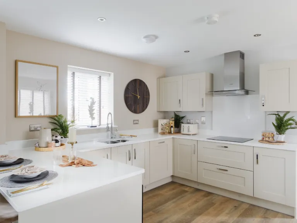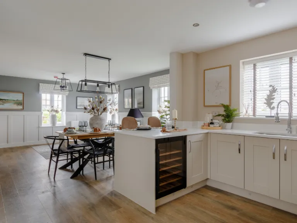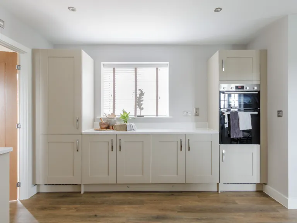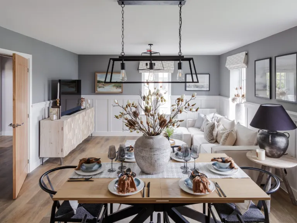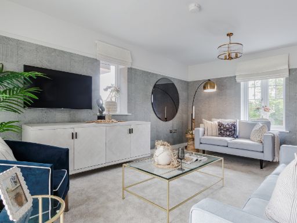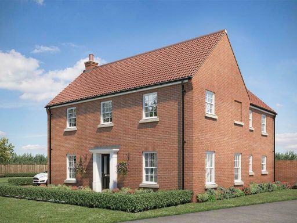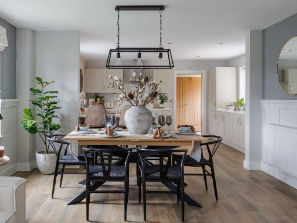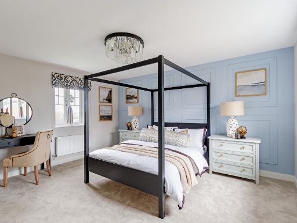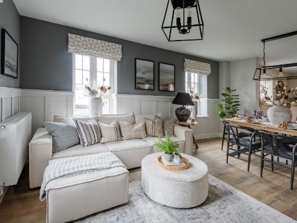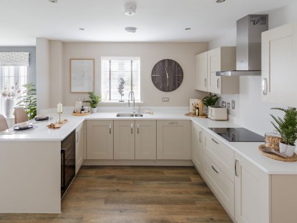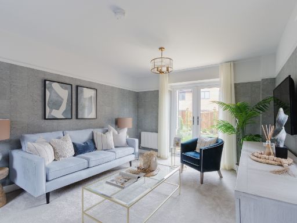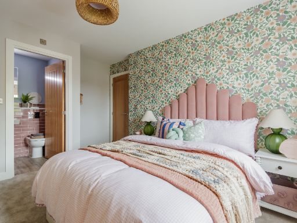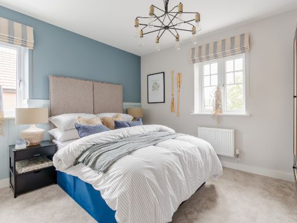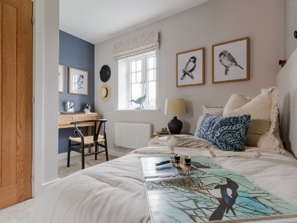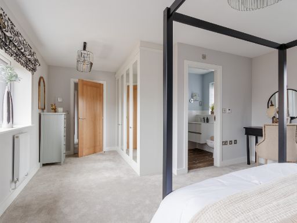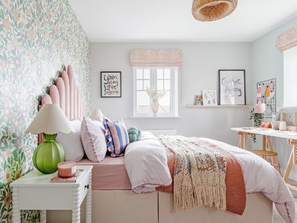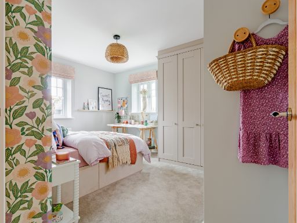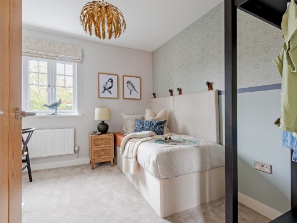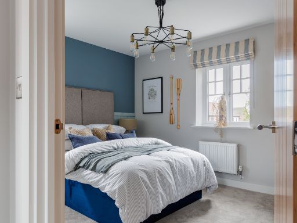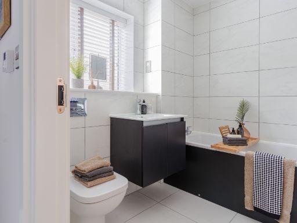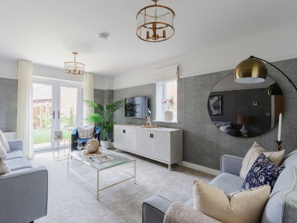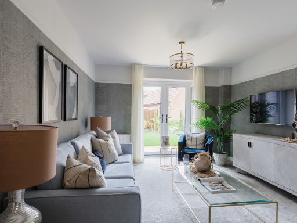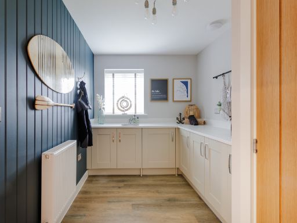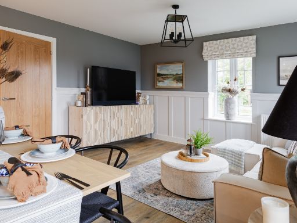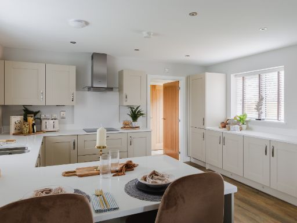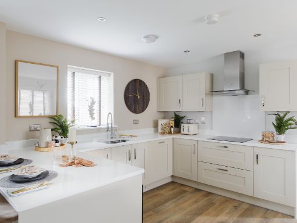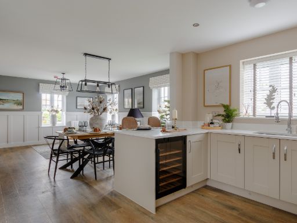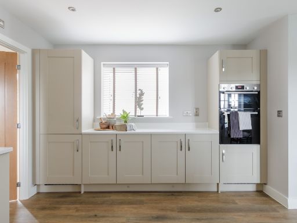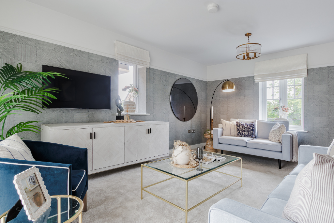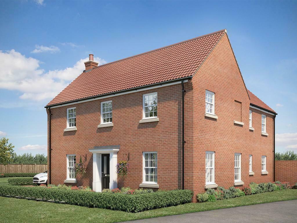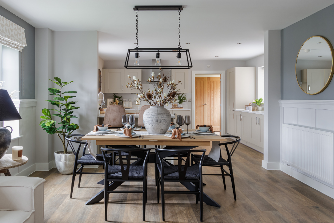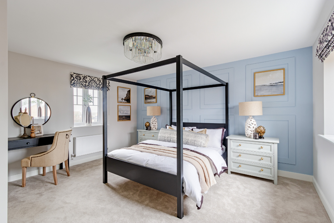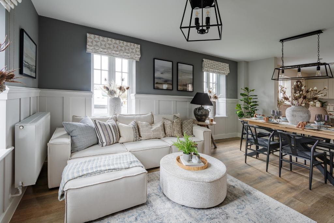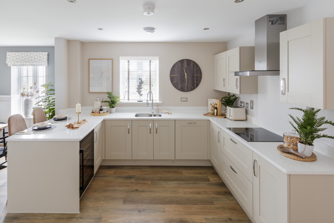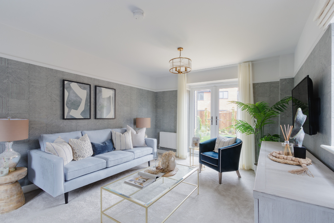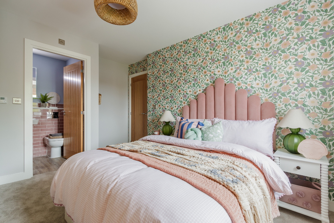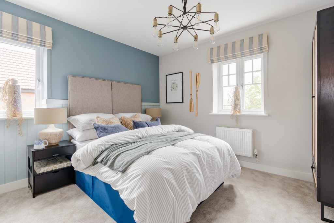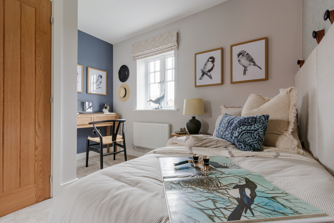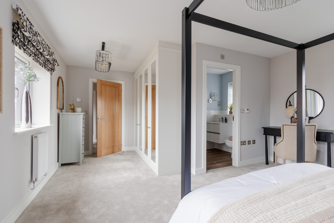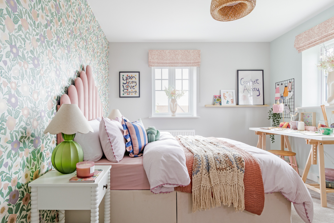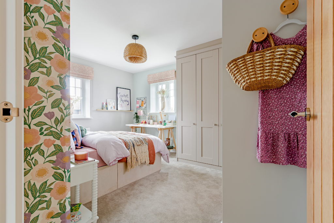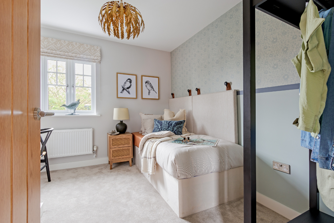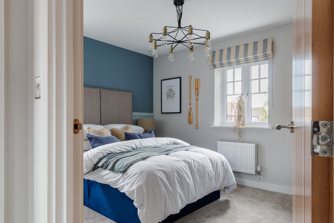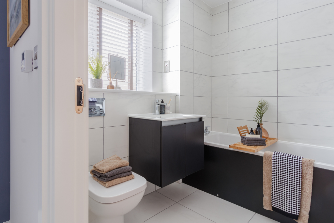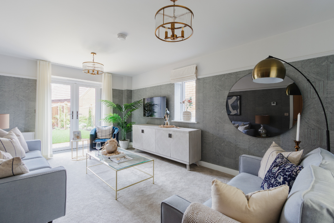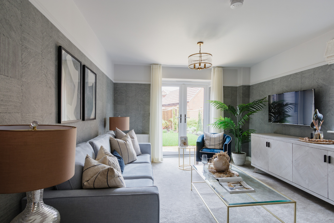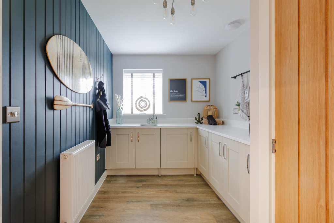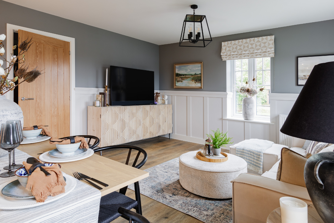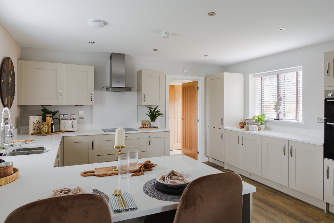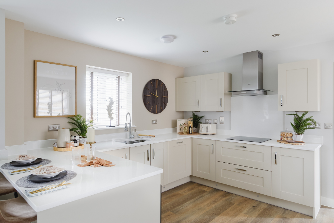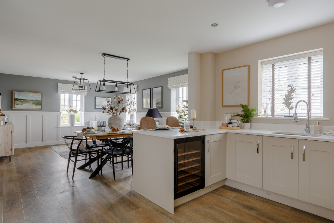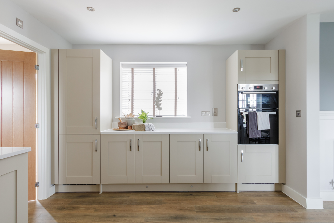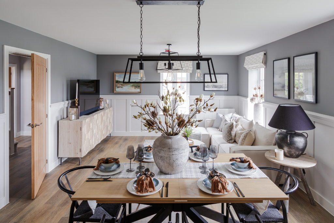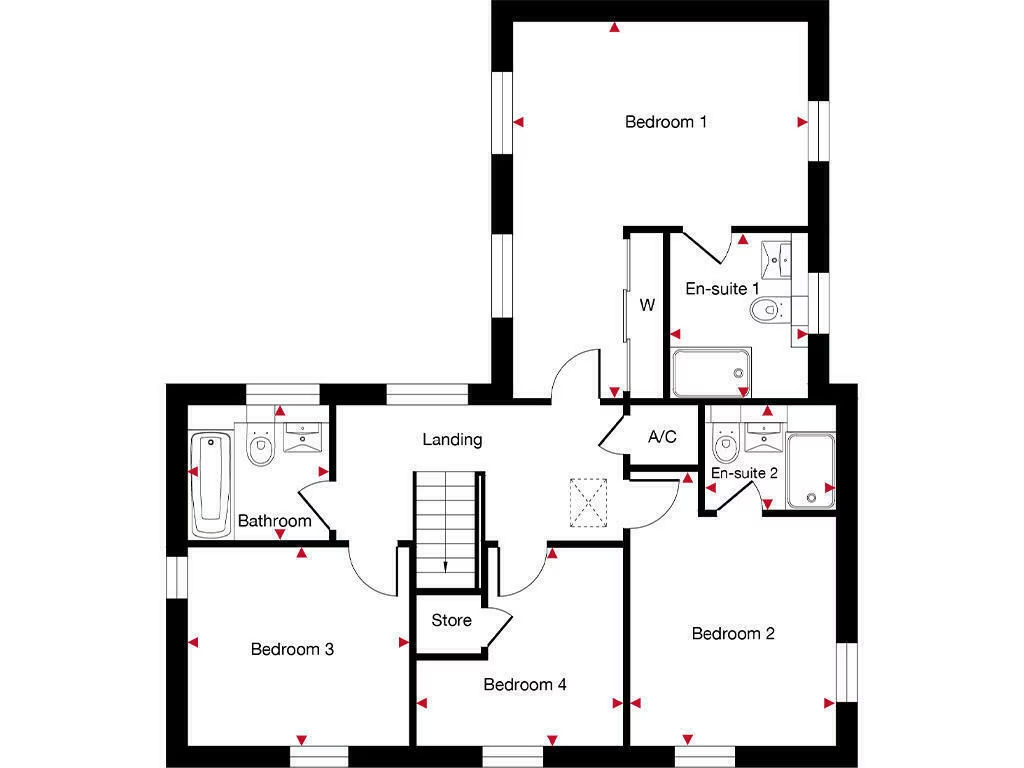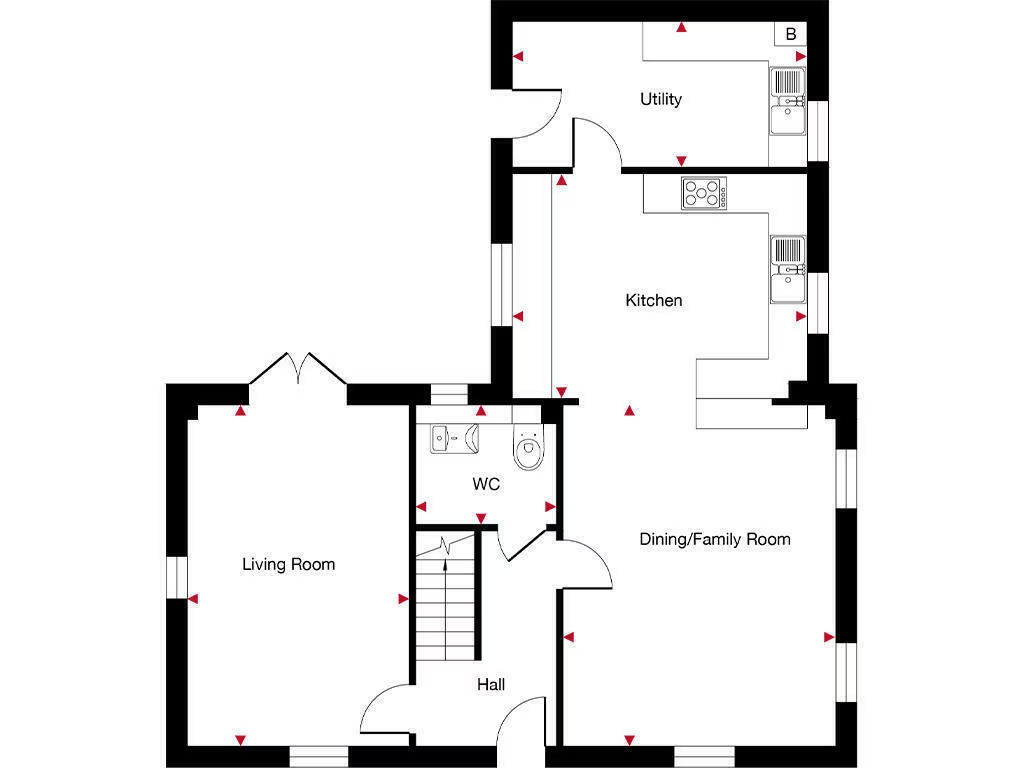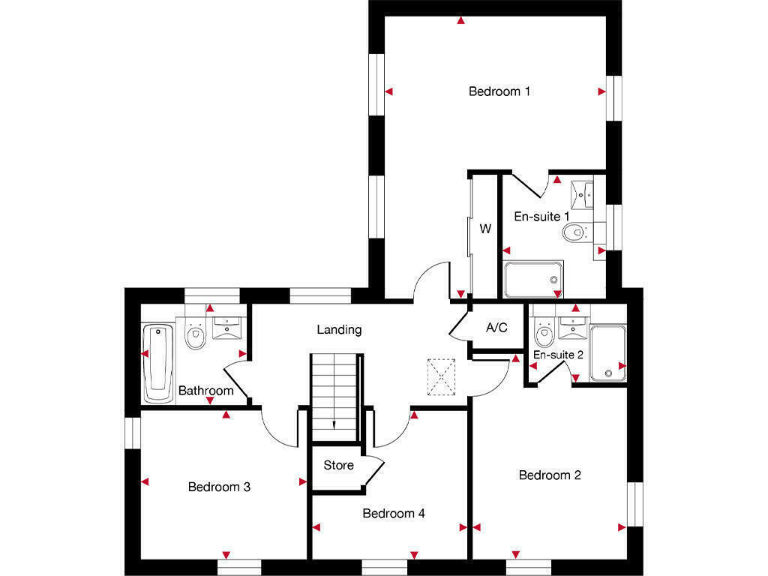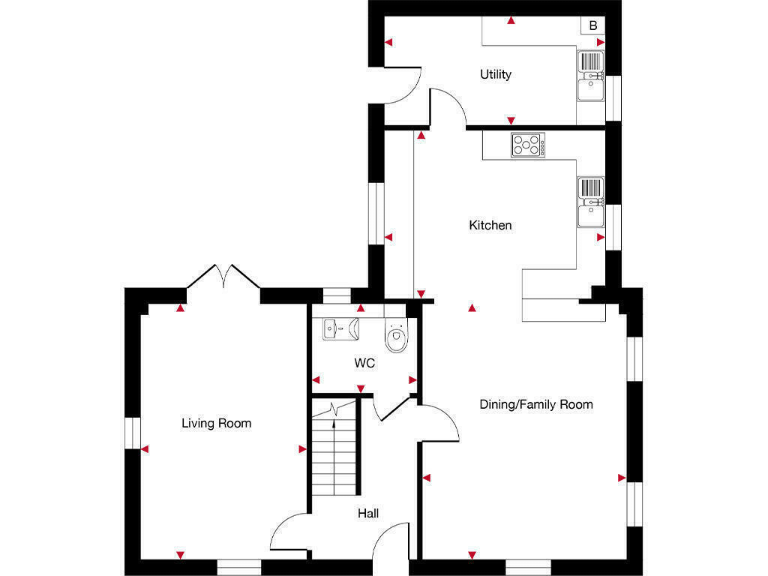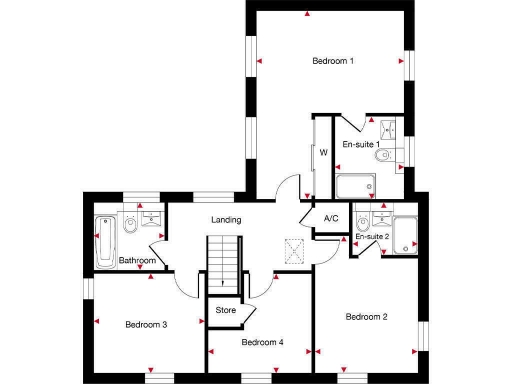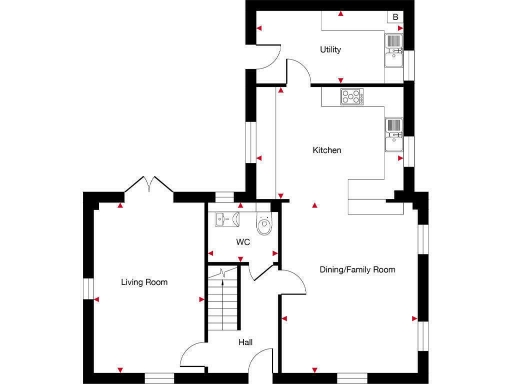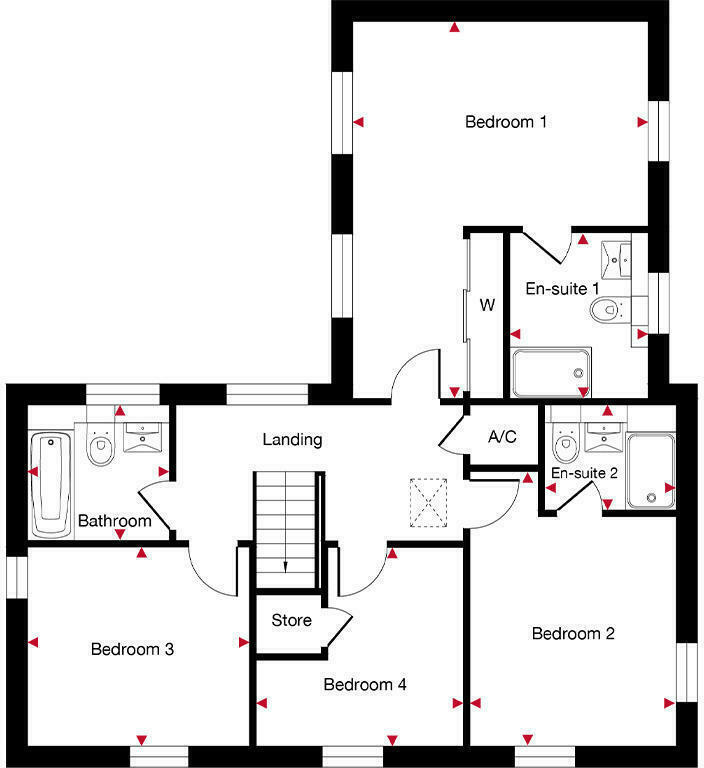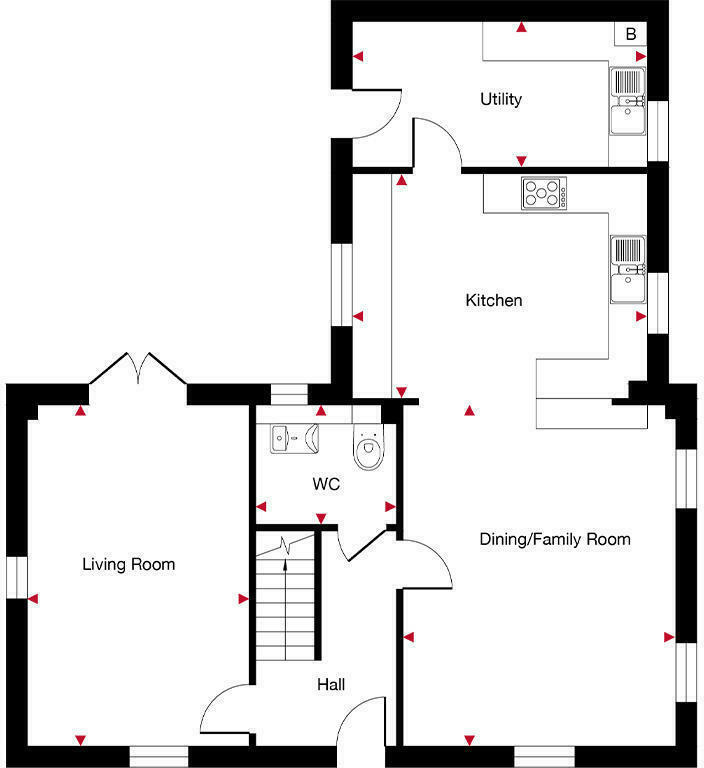Summary - 38A LONDON ROAD WYMONDHAM NR18 9BP
4 bed 3 bath Detached
Contemporary four-bedroom detached home on a large corner plot near top schools.
Garage with power and lighting plus additional driveway parking
Private enclosed rear garden; corner plot offers extra outdoor space
Four double bedrooms; master exceptionally spacious with fitted wardrobes
Two shower en-suites plus family bathroom; practical for larger families
Open-plan kitchen/dining/family room ideal for entertaining and daily living
10-year NHBC warranty and two-year emergency cover included
Images supplied are from another development, not the William’s Park showhomes
Mobile signal average; landscaping and some finishes subject to build stage
A spacious four-bedroom detached new build on a generous corner plot in historic Wymondham, designed for modern family life. The Ashdown layout offers an open-plan kitchen/dining/family room, a separate lounge with French doors to a private, enclosed garden, and two shower en-suites plus a family bathroom—ideal for busy households and visiting guests.
Built by an award-winning developer and covered by a 10-year NHBC warranty with two years’ emergency cover, the home includes many fitted finishes such as integrated appliances, laminate worktops, Symphony kitchen units, and fibre broadband connection. Practical features include a powered and lit garage, driveway parking and provisioned utility and media points.
Located in a prosperous, low-crime area with fast broadband and good road and rail links to Norwich, Cambridge and London, this home is close to highly regarded schools including Wymondham College and Wymondham High Academy. The property suits growing families who want contemporary space with easy access to town amenities and the surrounding Norfolk countryside.
Note: marketing images provided are from a different development and may not represent the actual showhome or final finishes at William’s Park. Landscaping and certain finishes are subject to build stage and the landscaping plan.
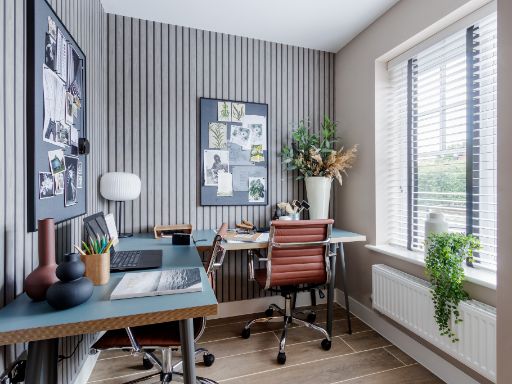 4 bedroom detached house for sale in London Road,
Wymondham,
NR18 9BP, NR18 — £490,000 • 4 bed • 3 bath • 1437 ft²
4 bedroom detached house for sale in London Road,
Wymondham,
NR18 9BP, NR18 — £490,000 • 4 bed • 3 bath • 1437 ft²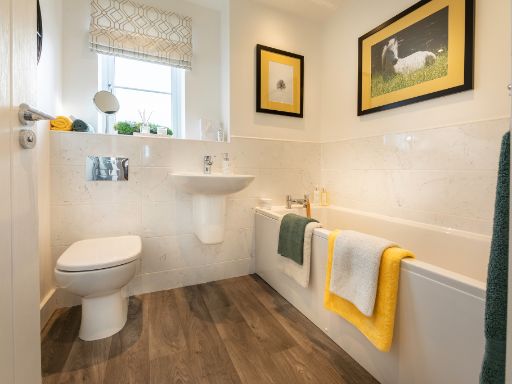 3 bedroom semi-detached house for sale in London Road,
Wymondham,
NR18 9BP, NR18 — £320,000 • 3 bed • 3 bath • 969 ft²
3 bedroom semi-detached house for sale in London Road,
Wymondham,
NR18 9BP, NR18 — £320,000 • 3 bed • 3 bath • 969 ft²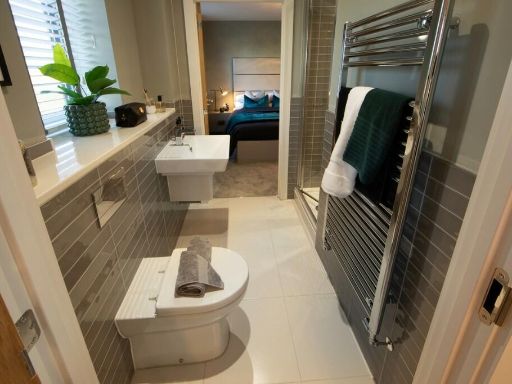 4 bedroom detached house for sale in London Road,
Wymondham,
NR18 9BP, NR18 — £485,000 • 4 bed • 3 bath • 1437 ft²
4 bedroom detached house for sale in London Road,
Wymondham,
NR18 9BP, NR18 — £485,000 • 4 bed • 3 bath • 1437 ft²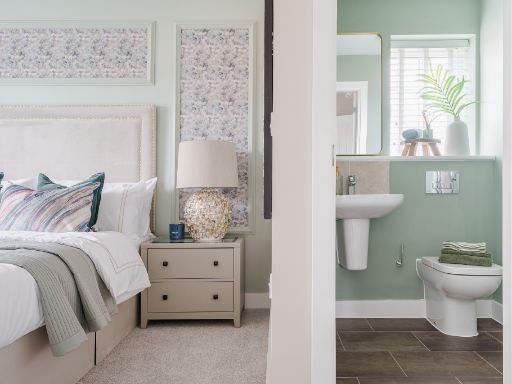 3 bedroom detached house for sale in London Road,
Wymondham,
NR18 9BP, NR18 — £380,000 • 3 bed • 2 bath • 1015 ft²
3 bedroom detached house for sale in London Road,
Wymondham,
NR18 9BP, NR18 — £380,000 • 3 bed • 2 bath • 1015 ft²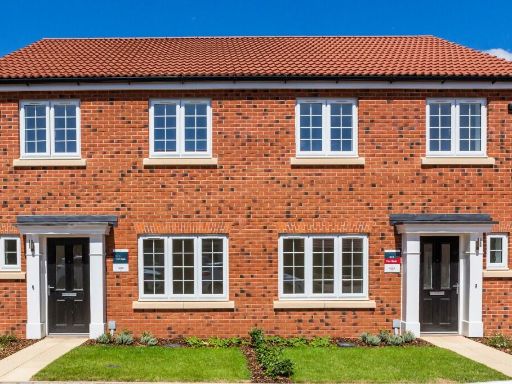 3 bedroom semi-detached house for sale in London Road,
Wymondham,
NR18 9BP, NR18 — £315,000 • 3 bed • 2 bath • 897 ft²
3 bedroom semi-detached house for sale in London Road,
Wymondham,
NR18 9BP, NR18 — £315,000 • 3 bed • 2 bath • 897 ft²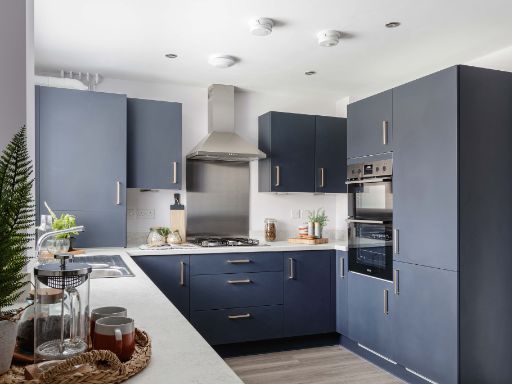 3 bedroom detached house for sale in London Road,
Wymondham,
NR18 9BP, NR18 — £360,000 • 3 bed • 2 bath • 912 ft²
3 bedroom detached house for sale in London Road,
Wymondham,
NR18 9BP, NR18 — £360,000 • 3 bed • 2 bath • 912 ft²