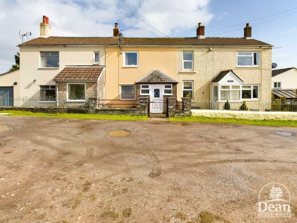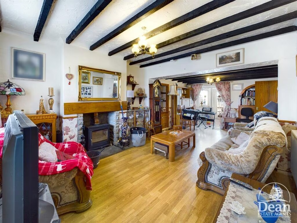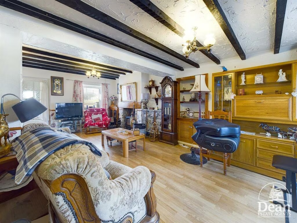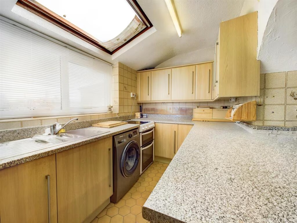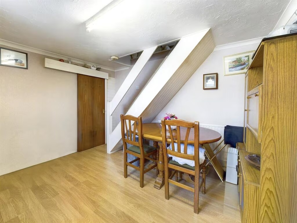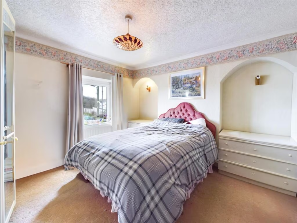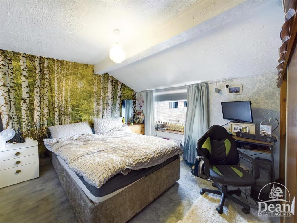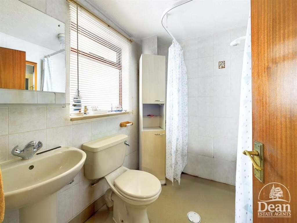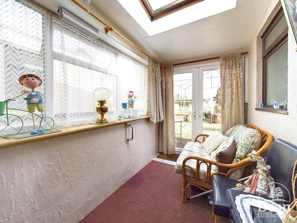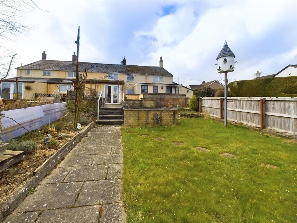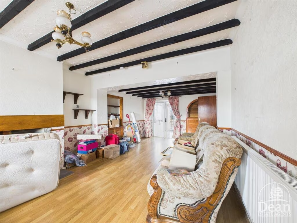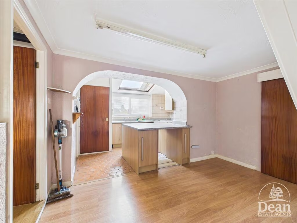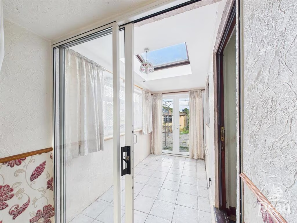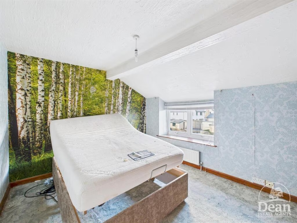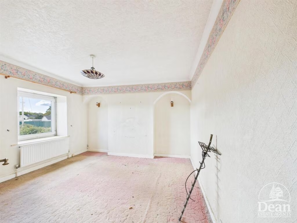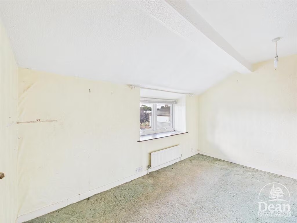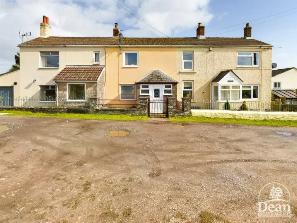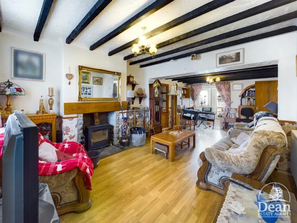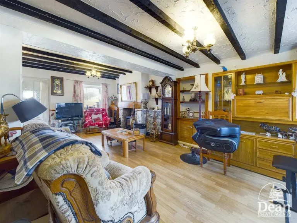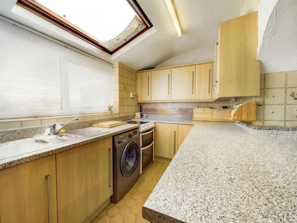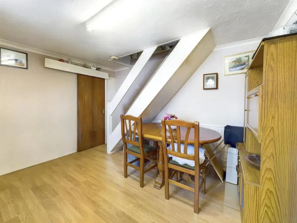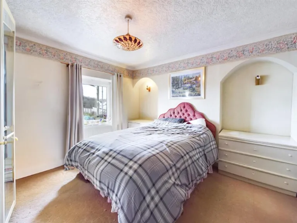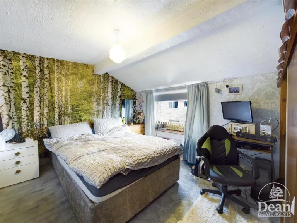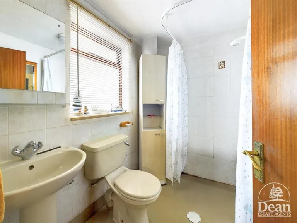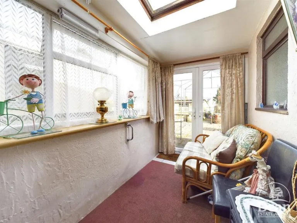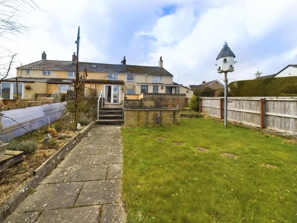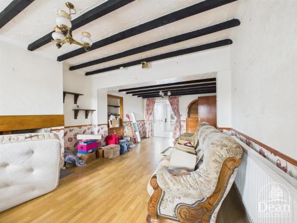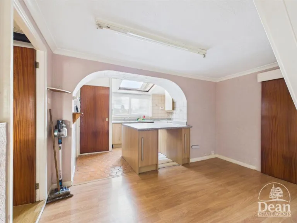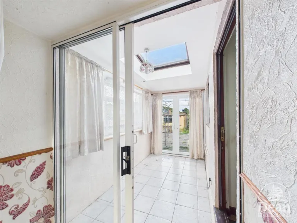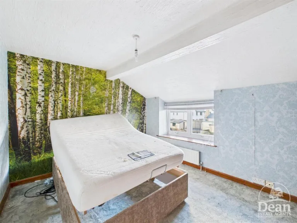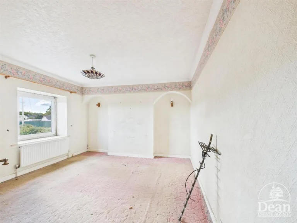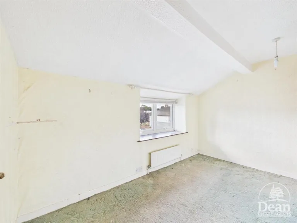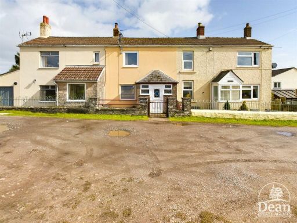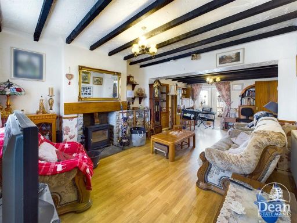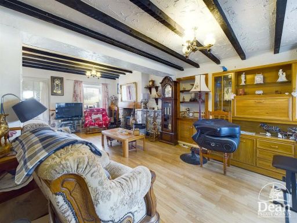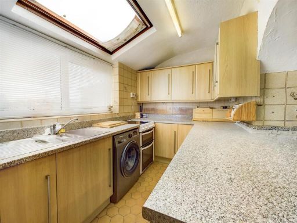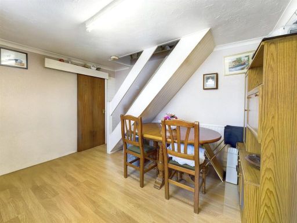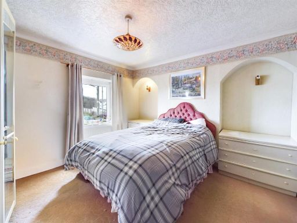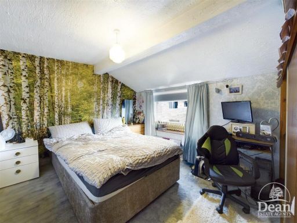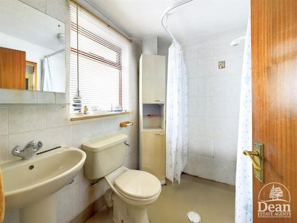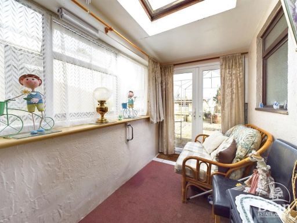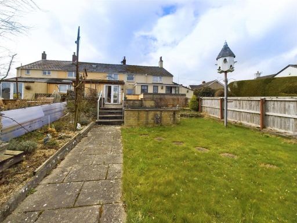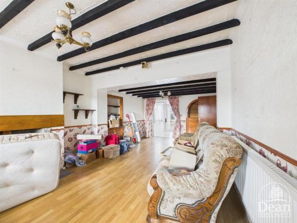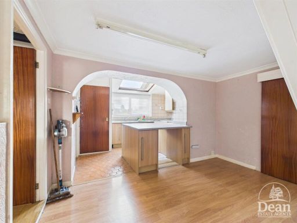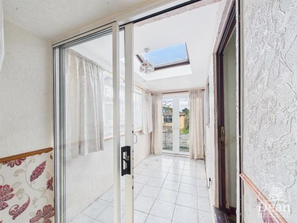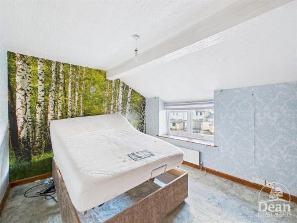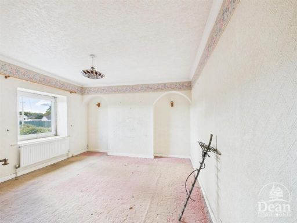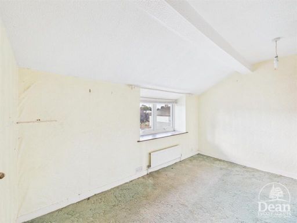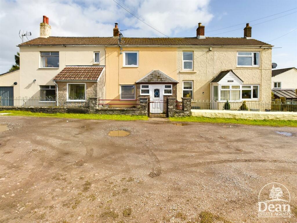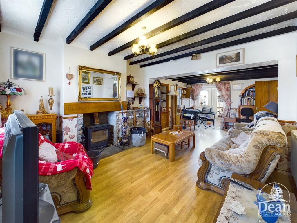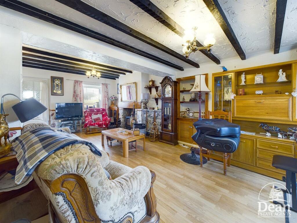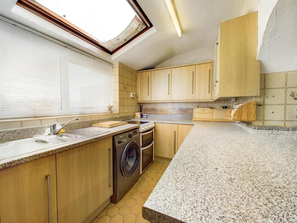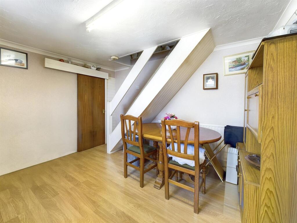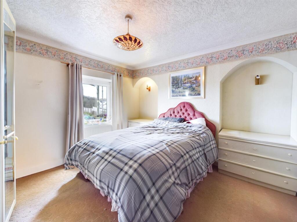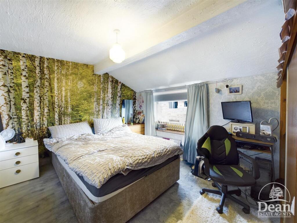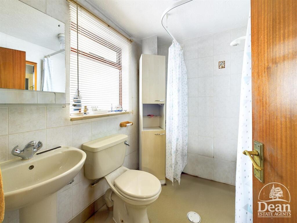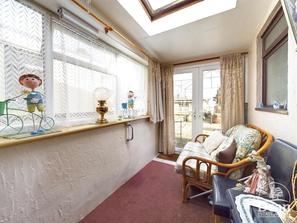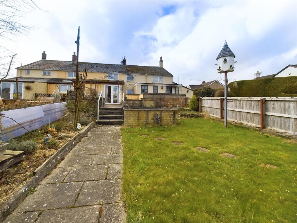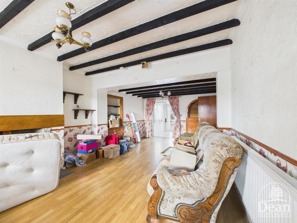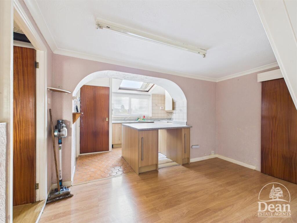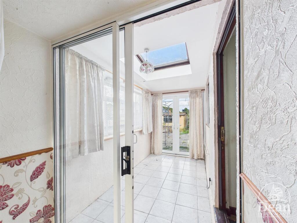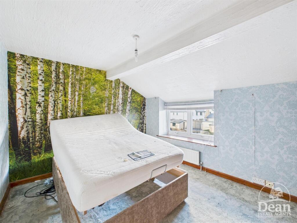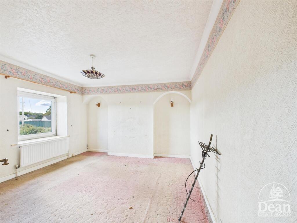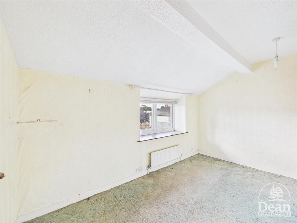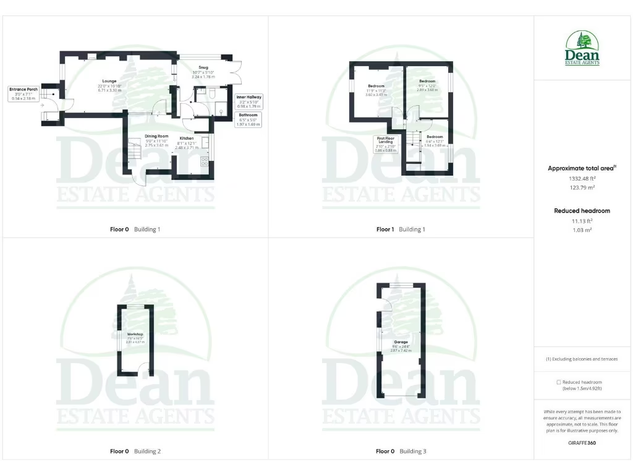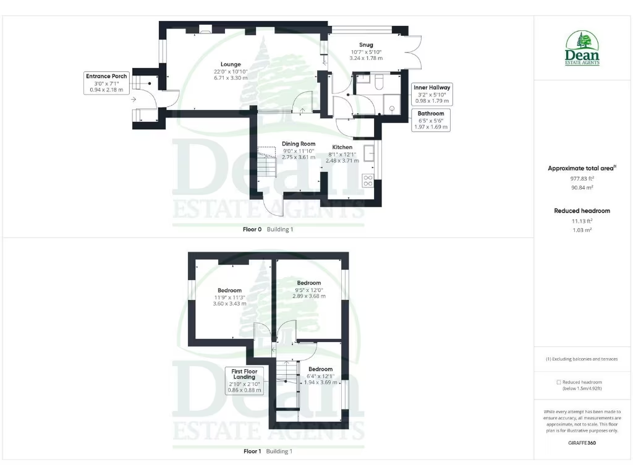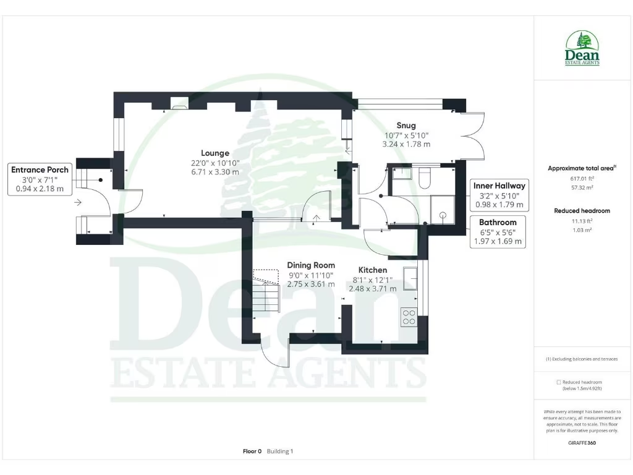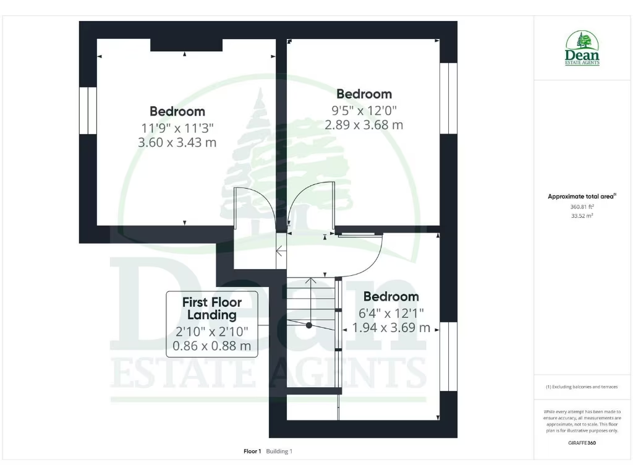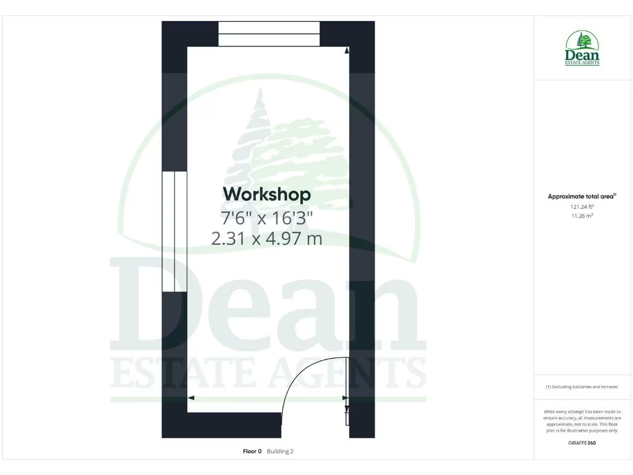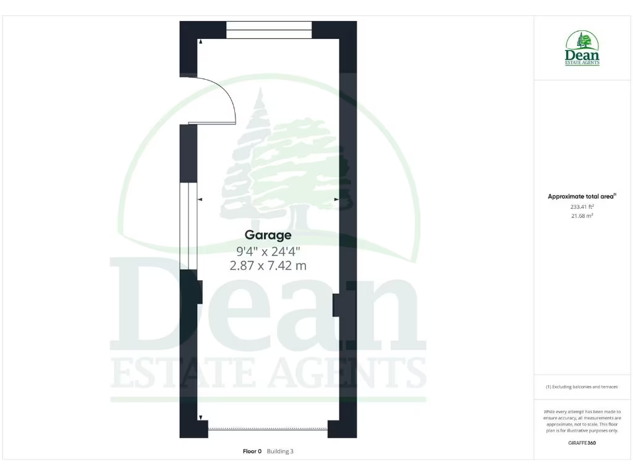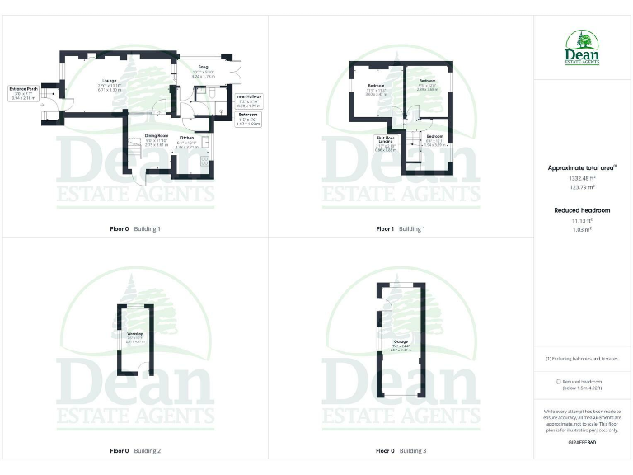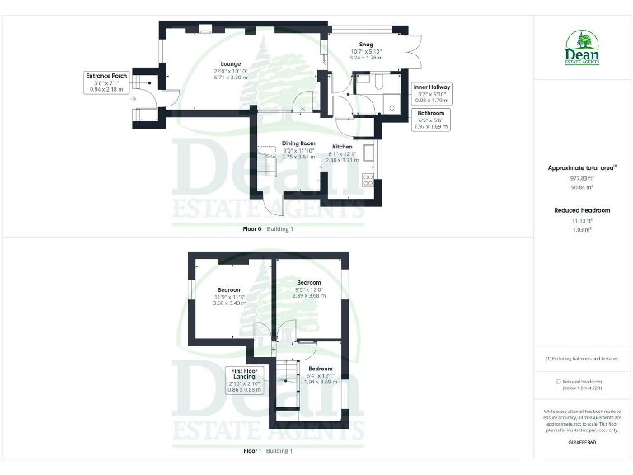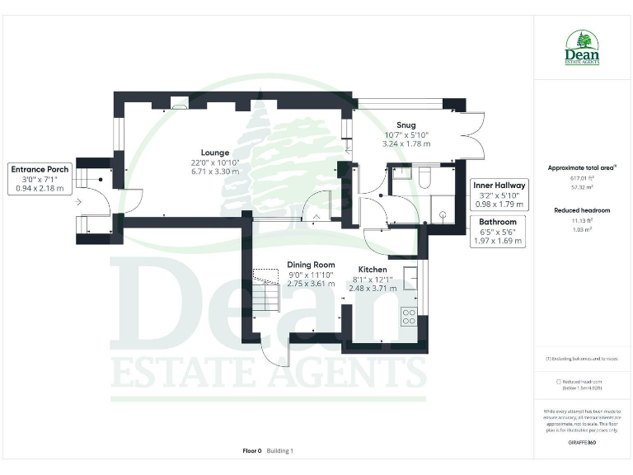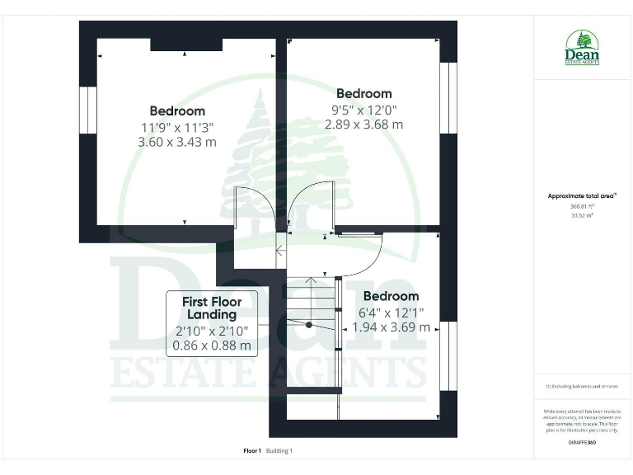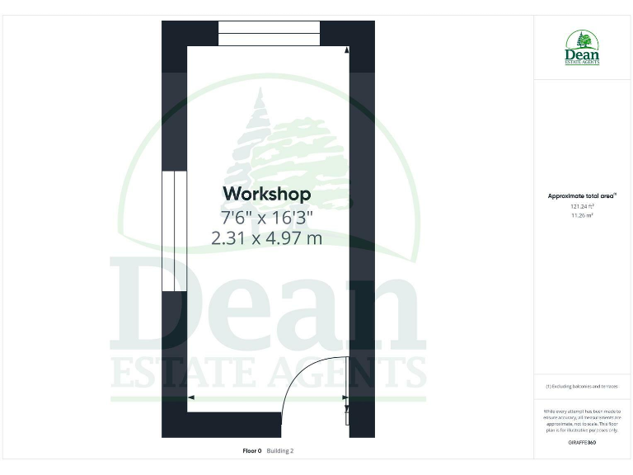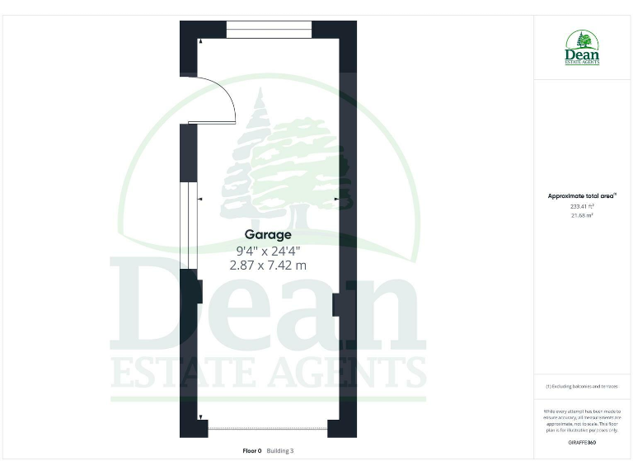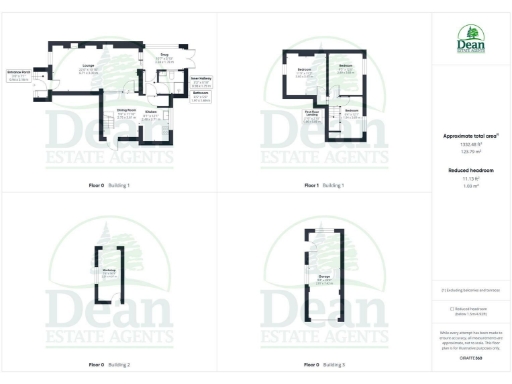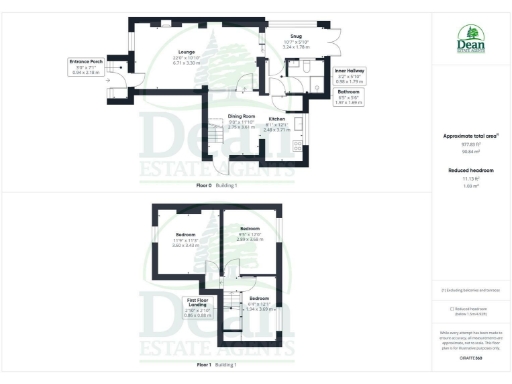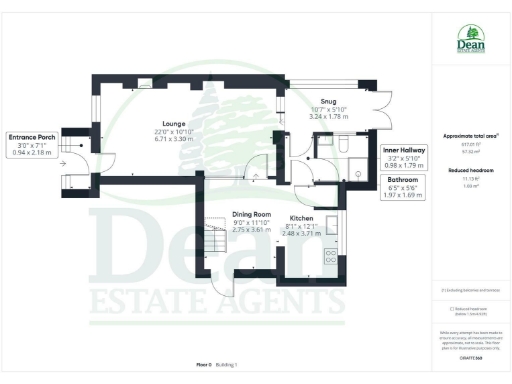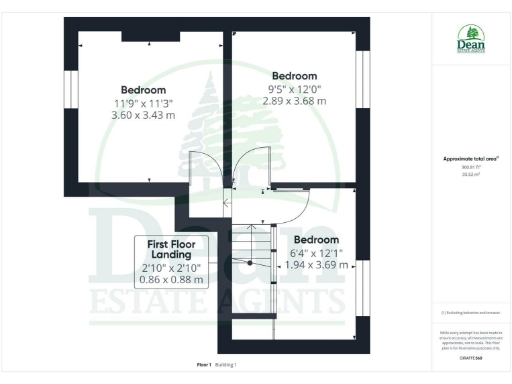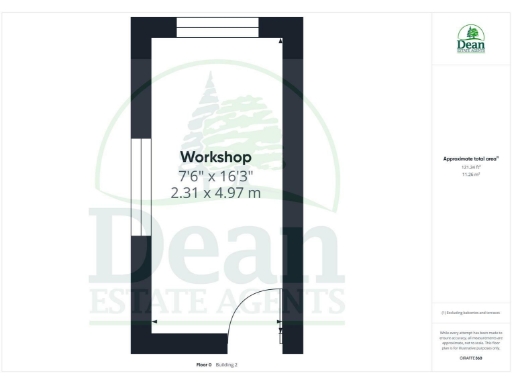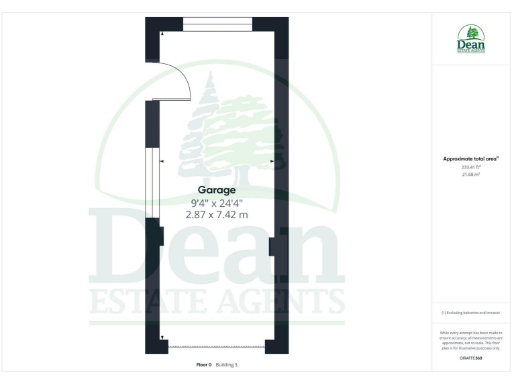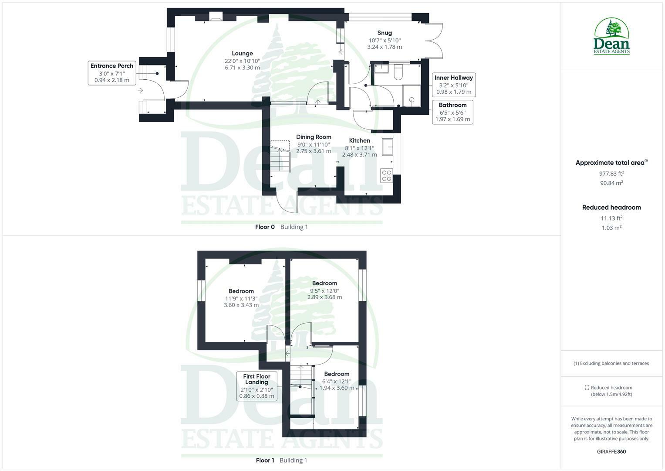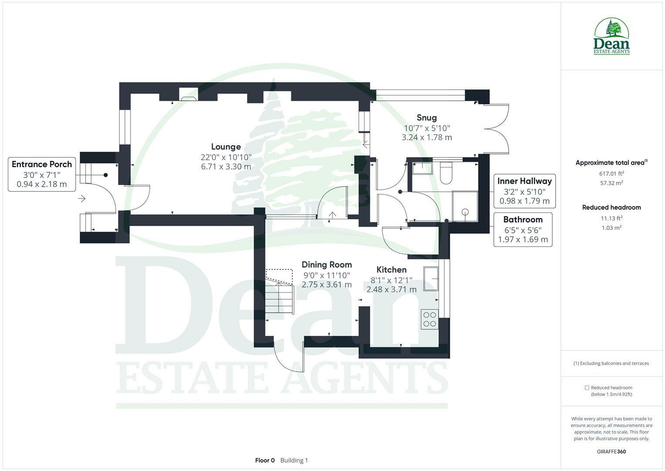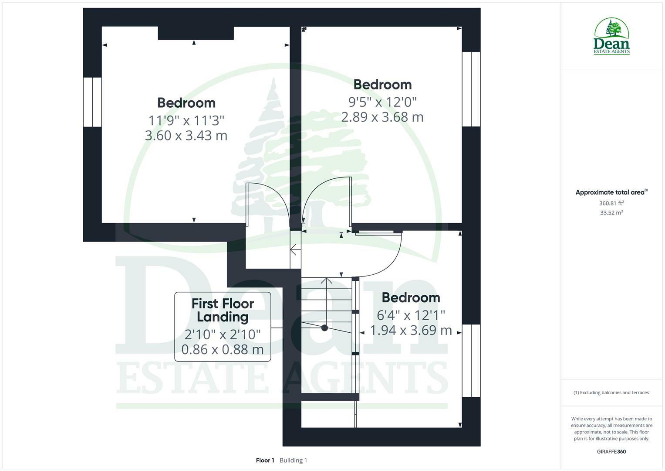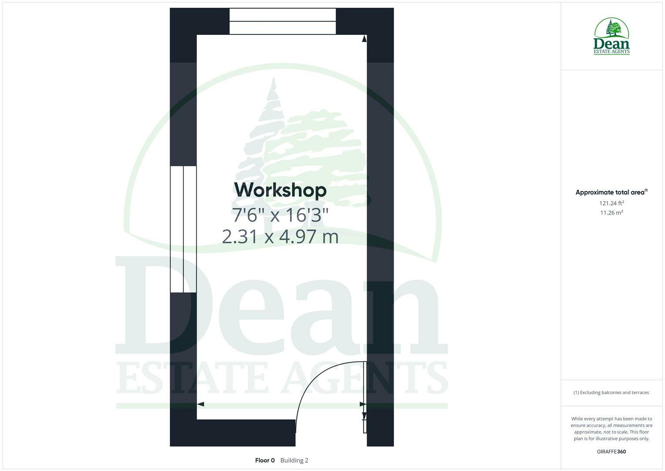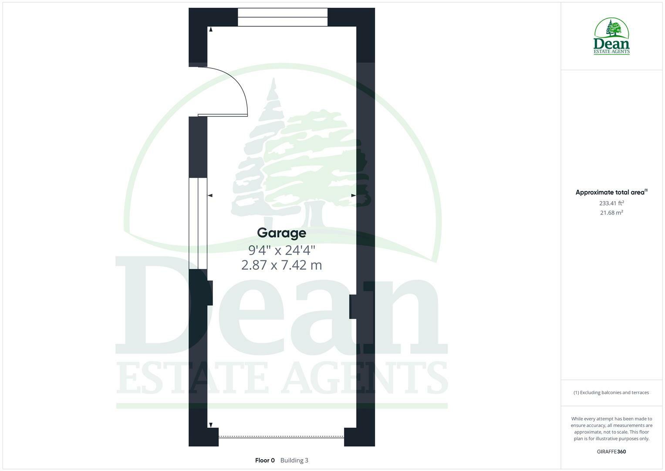Summary - SILVER BIRCHES THE TUFTS BREAM LYDNEY GL15 6HN
3 bed 1 bath Cottage
Characterful three-bedroom home with large garden and garage, ready for renovation.
Spacious lounge with feature multi-fuel burner and exposed beams
Three bedrooms; single bathroom (ground-floor wet room) only
Large rear garden, detached garage and separate workshop
Off-street parking in front of garage; substantial plot size
Requires renovation and modernisation throughout; likely no wall insulation
Oil-fired boiler heating; not on a communal fuel scheme
Ex-local-authority property; PRC/repair history may affect mortgage suitability
Chain free — available for a quicker completion
Set on a large plot in The Tufts, this three-bedroom mid-terrace cottage blends rural views with generous living space. The ground floor offers a spacious lounge with a multi‑fuel burner, snug, and a kitchen/dining room that opens to substantial gardens, a detached garage and separate workshop. The property is offered chain free, making it practical for a quick move or purchase as an investment.
This is an older, ex-local-authority home that requires updating: walls are likely uninsulated and the property is heated by an oil boiler. Buyers should expect renovation works throughout to modernise electrics, finishes and possibly fabric repairs. The wet room on the ground floor provides basic facilities but there is only one bathroom for three bedrooms.
For families and countryside buyers the location is a strong draw — quiet hamlet setting, easy access to woodland walks and local primary schools rated Good. The large garden, garage and workshop add functional space for hobbies, storage or potential extension (subject to consents). Mobile signal and broadband are good, and council tax is low.
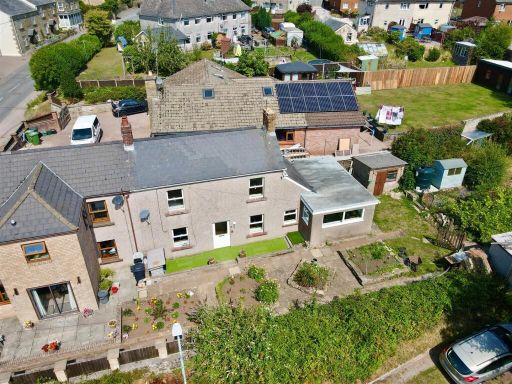 2 bedroom semi-detached house for sale in High Street, Bream, Lydney, GL15 — £190,000 • 2 bed • 1 bath • 788 ft²
2 bedroom semi-detached house for sale in High Street, Bream, Lydney, GL15 — £190,000 • 2 bed • 1 bath • 788 ft²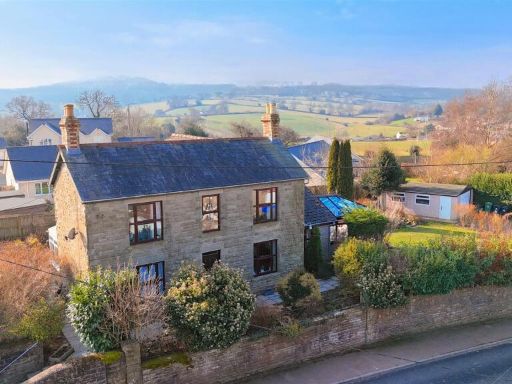 4 bedroom detached house for sale in New Road, Bream, Lydney, GL15 — £450,000 • 4 bed • 2 bath • 926 ft²
4 bedroom detached house for sale in New Road, Bream, Lydney, GL15 — £450,000 • 4 bed • 2 bath • 926 ft²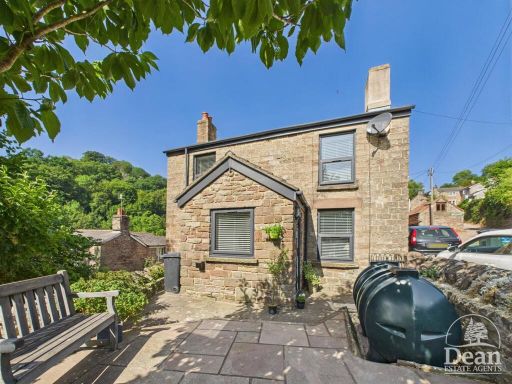 3 bedroom cottage for sale in New Road, Blakeney, GL15 — £325,000 • 3 bed • 2 bath • 813 ft²
3 bedroom cottage for sale in New Road, Blakeney, GL15 — £325,000 • 3 bed • 2 bath • 813 ft²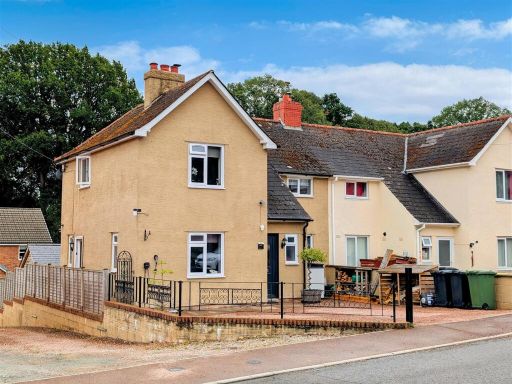 3 bedroom semi-detached house for sale in Bream, Lydney, GL15 — £290,000 • 3 bed • 1 bath • 1076 ft²
3 bedroom semi-detached house for sale in Bream, Lydney, GL15 — £290,000 • 3 bed • 1 bath • 1076 ft²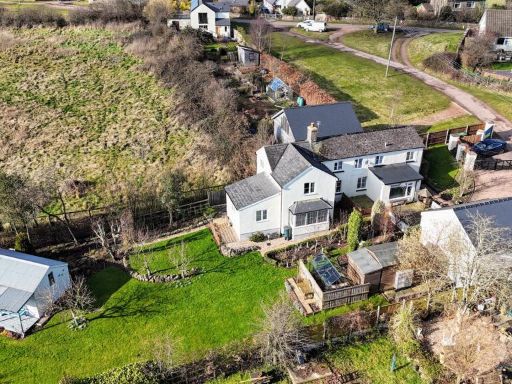 4 bedroom detached house for sale in New Road, Bream, Lydney, GL15 — £600,000 • 4 bed • 3 bath • 1539 ft²
4 bedroom detached house for sale in New Road, Bream, Lydney, GL15 — £600,000 • 4 bed • 3 bath • 1539 ft²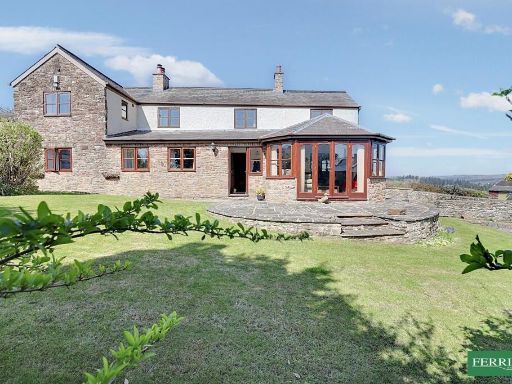 4 bedroom detached house for sale in with ANNEX POTENTIAL, Forest Road, Bream, Lydney, Gloucestershire. GL15 6LX, GL15 — £535,000 • 4 bed • 4 bath • 2251 ft²
4 bedroom detached house for sale in with ANNEX POTENTIAL, Forest Road, Bream, Lydney, Gloucestershire. GL15 6LX, GL15 — £535,000 • 4 bed • 4 bath • 2251 ft²