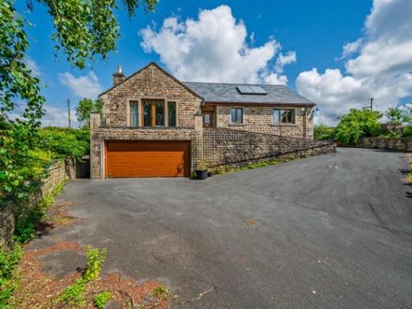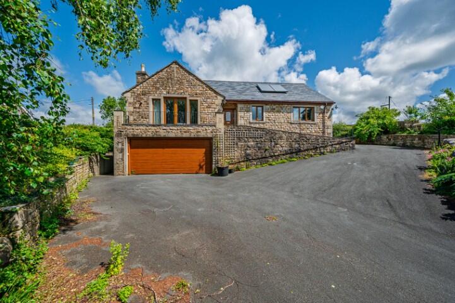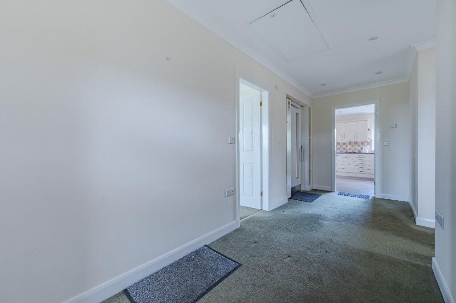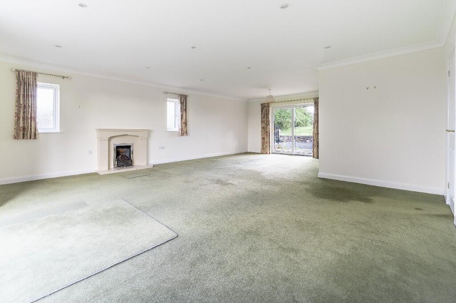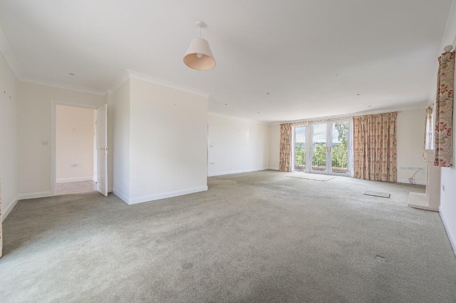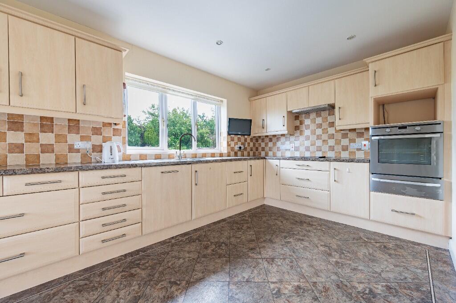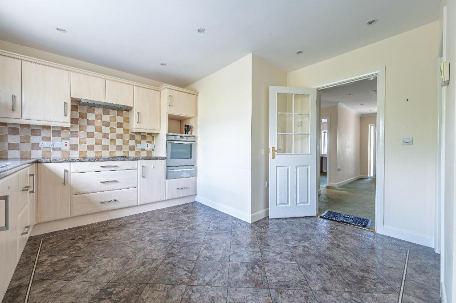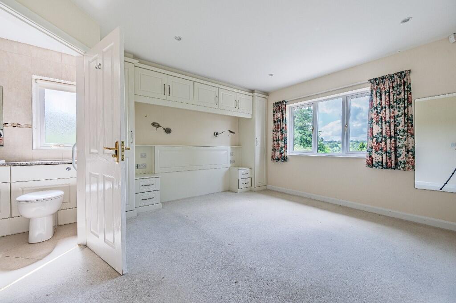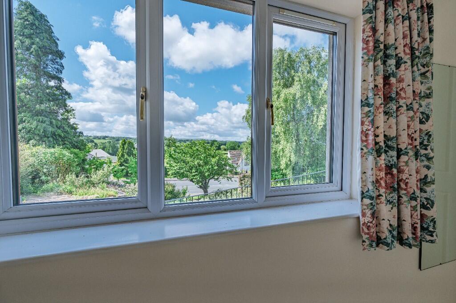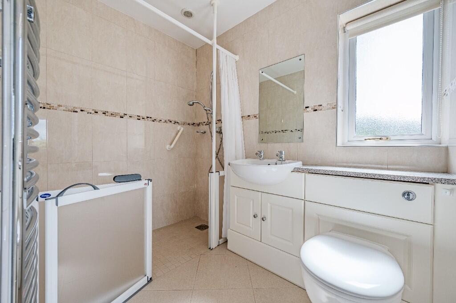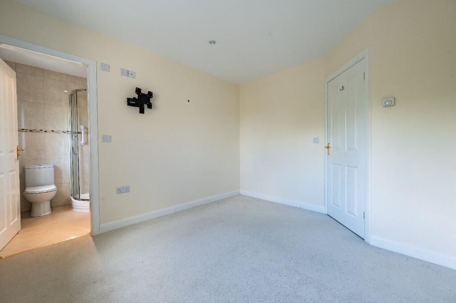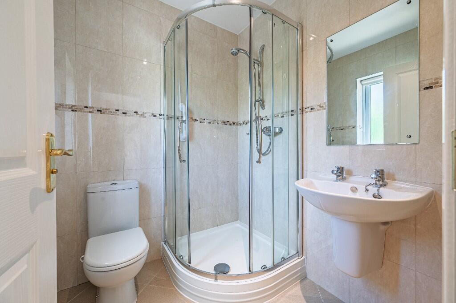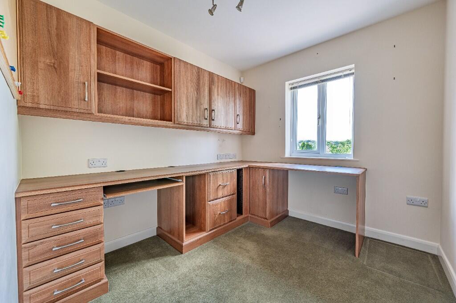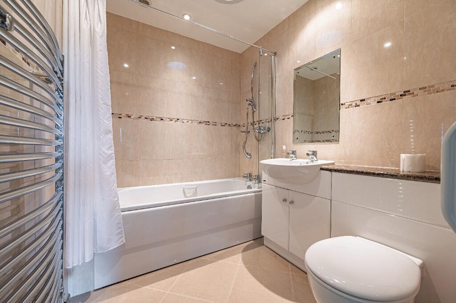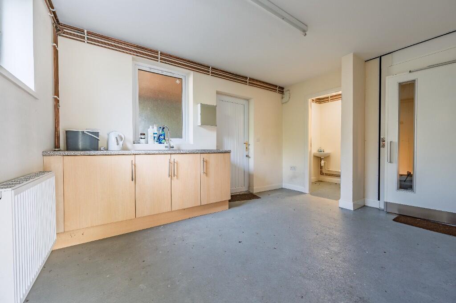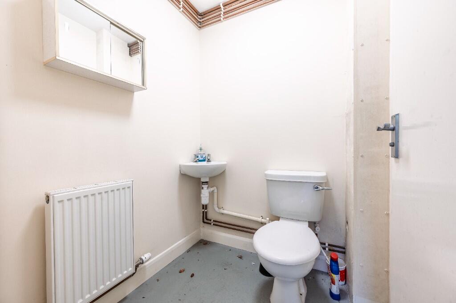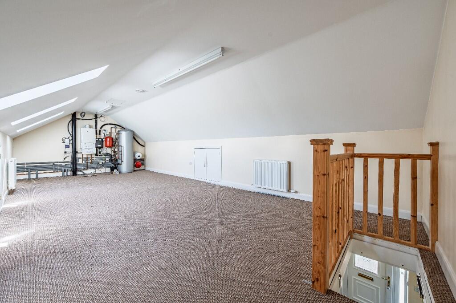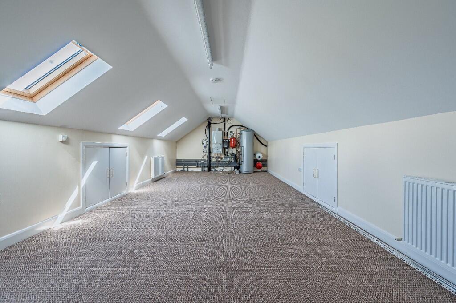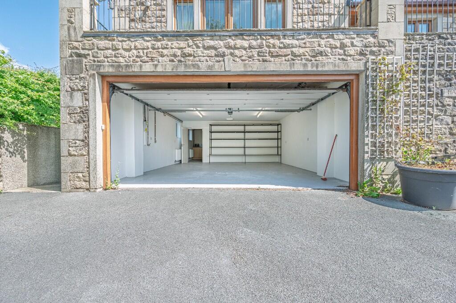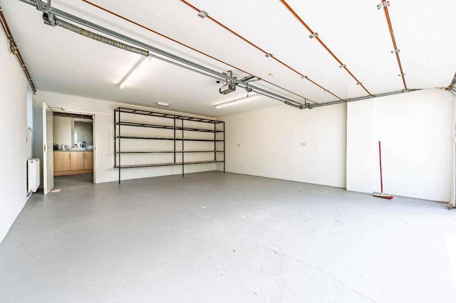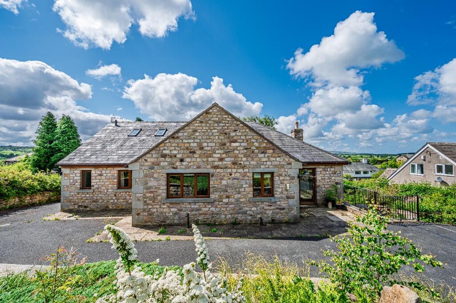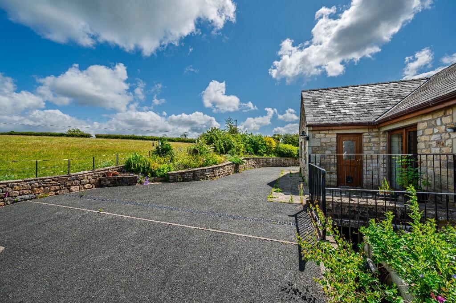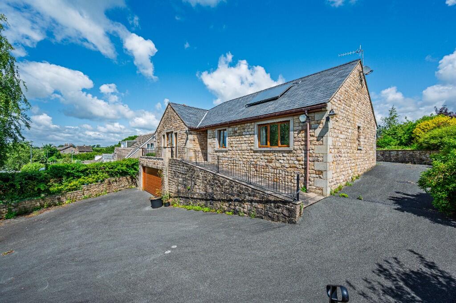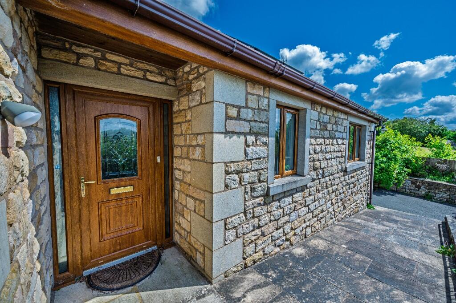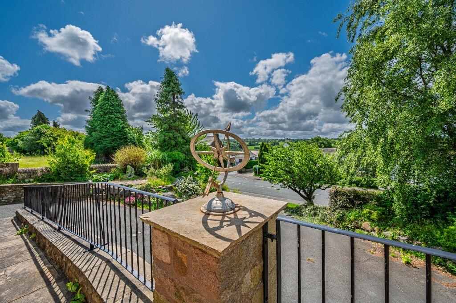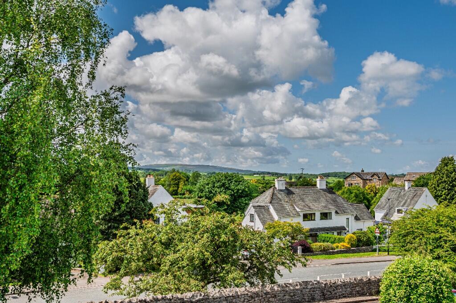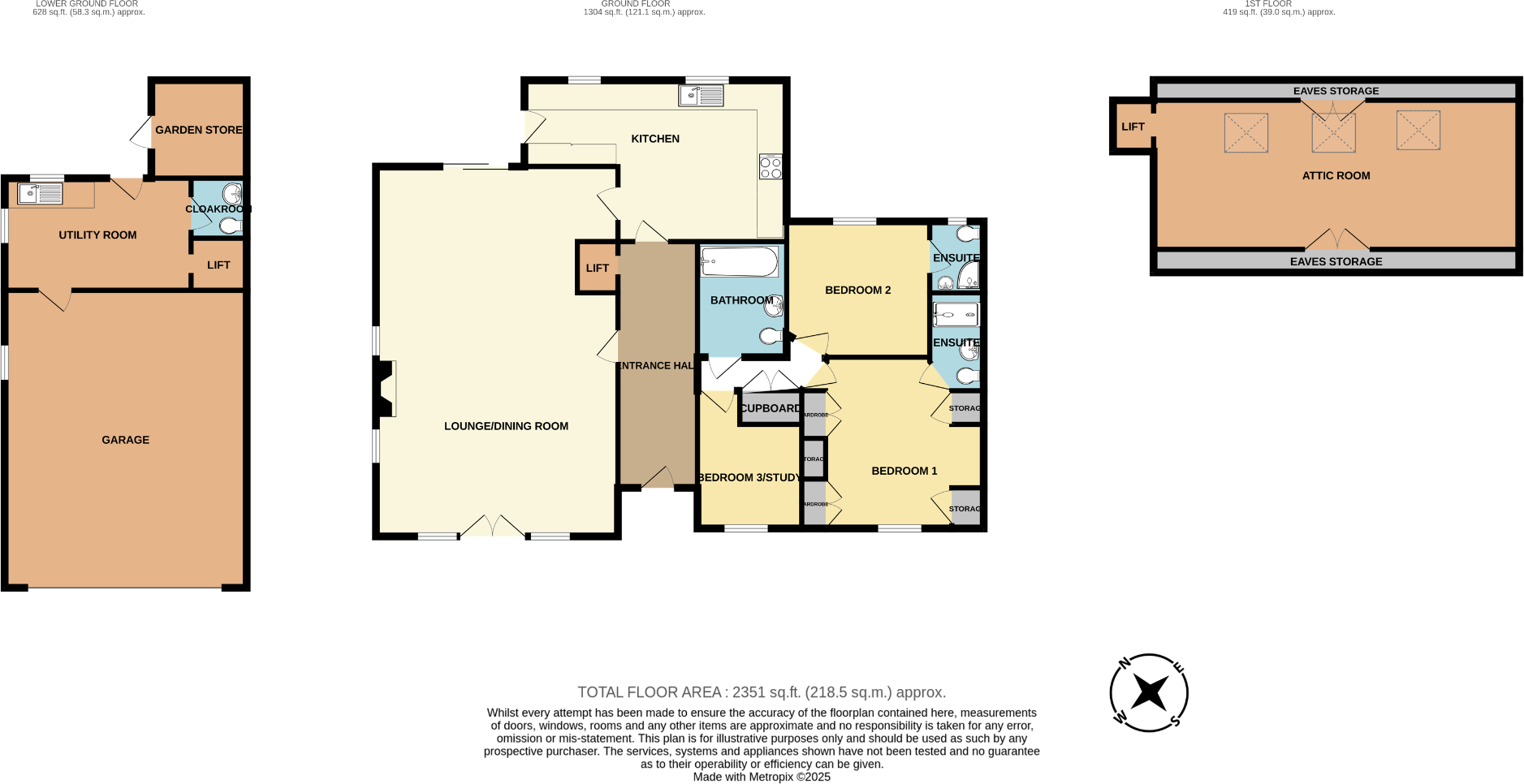Summary - HAYBERS VIEW, LOW BENTHAM ROAD LA2 7BN
3 bed 3 bath Detached Bungalow
Elevated plot with sweeping countryside views and extensive parking.
Elevated position with open front and rear countryside views
Level principal floor with ramped access and internal lift to other floors
Large living spaces totalling c.2,351 sq ft (inc. double garage)
Solar panels and solar thermal hot water supplement heating
Underfloor heating plus gas-fired central heating throughout
Double garage with automatic door, plenty driveway parking
Council Tax Band E (above average); broadband and mobile average
Appliances not professionally checked; buyers to verify services
Set on an elevated plot on the edge of High Bentham, this substantial stone-faced detached bungalow offers roomy, level living with wide hallways, ramped access and a lift linking three floors. Built in 2009 to a modern-rustic design, the house provides generous principal rooms including a large open lounge/dining room, extensive kitchen and two double bedrooms with ensuites. Solar panels and solar thermal hot water reduce running costs alongside gas central heating and underfloor heating.
The accommodation extends to around 2,351 sq ft (c. 228 m² including garage) and includes a lower-ground double garage with utility and WC, plus an attic/hobbies room with Velux lights above. Landscaped, mature gardens, multiple patios and ample driveway parking for several vehicles deliver privacy and easy outdoor living, with wide-ranging countryside views front and rear.
Practical points are clear: the home is freehold, chain-free and ready for immediate occupation, making it suitable for buyers seeking comfortable long-term accommodation or those looking to downsize without sacrificing space. Broadband and mobile are average locally; council tax sits above average (Band E). No flooding risk is recorded.
Buyers should note standard legal and survey considerations: fixed electrical and gas appliances have not been professionally tested here, so purchasers must satisfy themselves on those systems. The layout includes lower-ground and first-floor areas accessed by lift rather than a single-storey plan throughout, which may matter for some mobility considerations despite the level principal floor access.
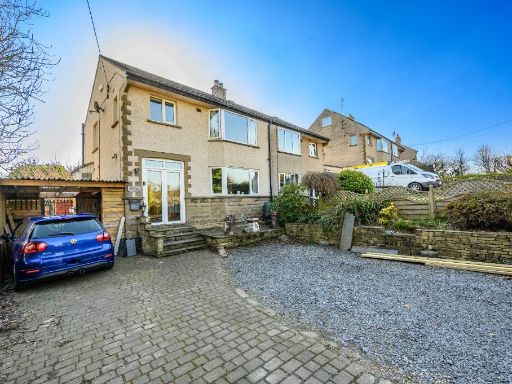 3 bedroom semi-detached house for sale in Birkrigg, Low Bentham Road, LA2 — £325,000 • 3 bed • 1 bath • 1308 ft²
3 bedroom semi-detached house for sale in Birkrigg, Low Bentham Road, LA2 — £325,000 • 3 bed • 1 bath • 1308 ft²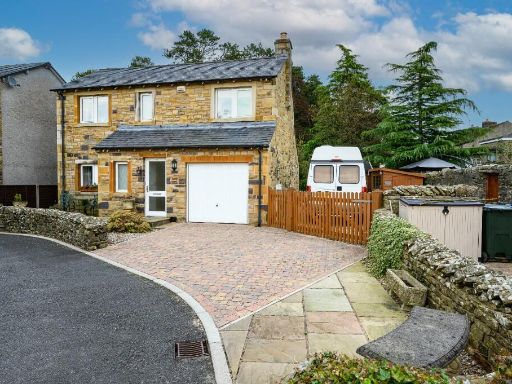 2 bedroom detached house for sale in Collingwood Drive, Low Bentham, LA2 — £335,000 • 2 bed • 1 bath • 1174 ft²
2 bedroom detached house for sale in Collingwood Drive, Low Bentham, LA2 — £335,000 • 2 bed • 1 bath • 1174 ft²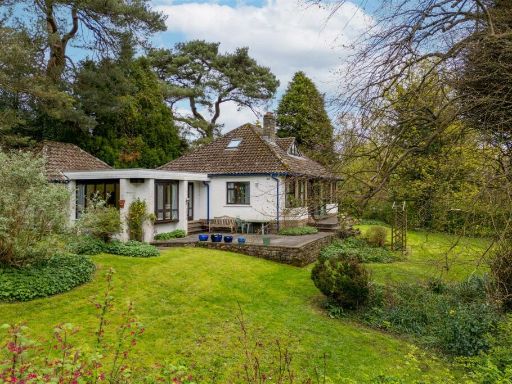 4 bedroom detached bungalow for sale in Ellerburn, Burton Road, Lower Bentham, LA2 — £495,000 • 4 bed • 1 bath • 1486 ft²
4 bedroom detached bungalow for sale in Ellerburn, Burton Road, Lower Bentham, LA2 — £495,000 • 4 bed • 1 bath • 1486 ft²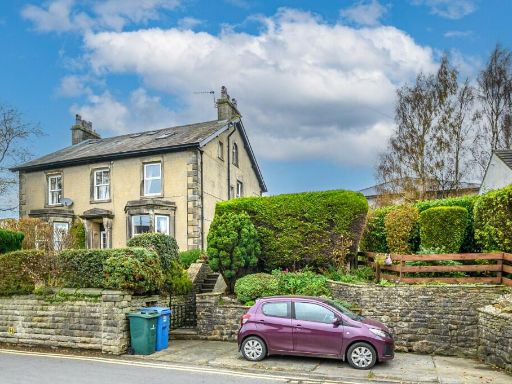 3 bedroom semi-detached house for sale in Mount Pleasant, Bentham, LA2 — £320,000 • 3 bed • 2 bath • 1547 ft²
3 bedroom semi-detached house for sale in Mount Pleasant, Bentham, LA2 — £320,000 • 3 bed • 2 bath • 1547 ft²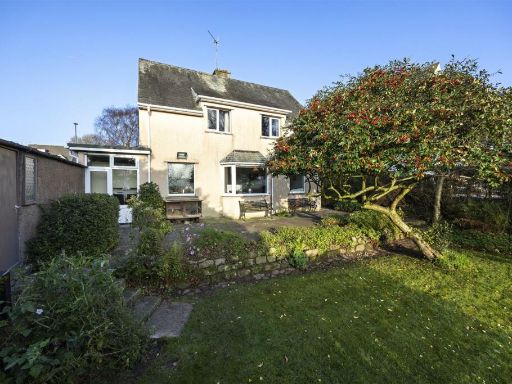 3 bedroom detached house for sale in Whernside Cottage, Bentham., LA2 — £380,000 • 3 bed • 1 bath • 933 ft²
3 bedroom detached house for sale in Whernside Cottage, Bentham., LA2 — £380,000 • 3 bed • 1 bath • 933 ft²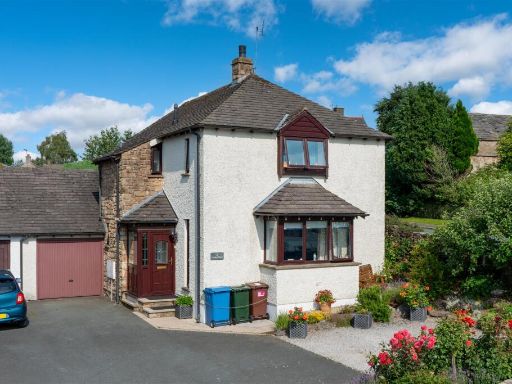 3 bedroom link detached house for sale in 2 Harley Close, Low Bentham, LA2 — £365,000 • 3 bed • 2 bath • 1464 ft²
3 bedroom link detached house for sale in 2 Harley Close, Low Bentham, LA2 — £365,000 • 3 bed • 2 bath • 1464 ft²

















































