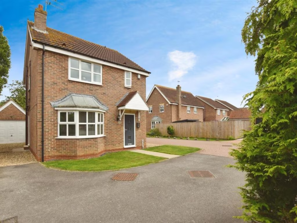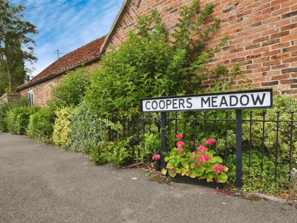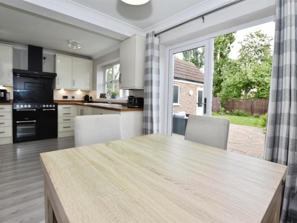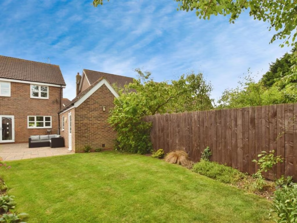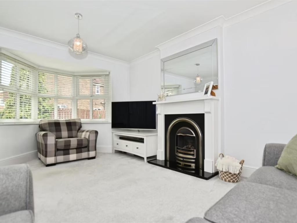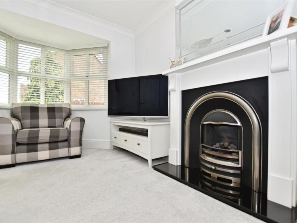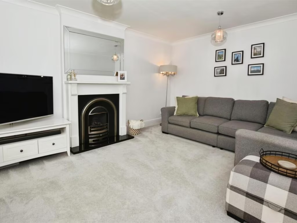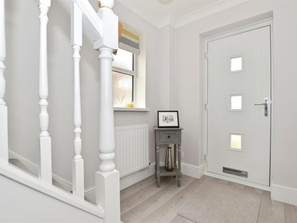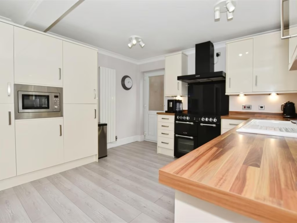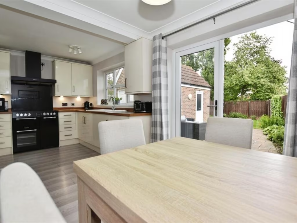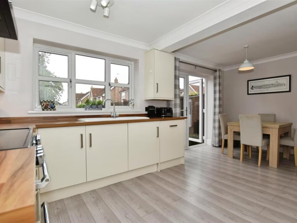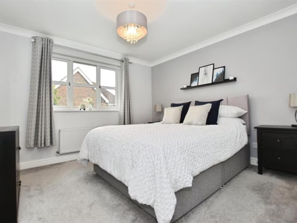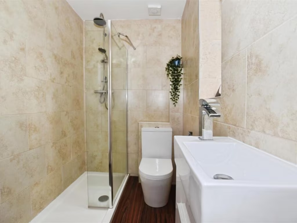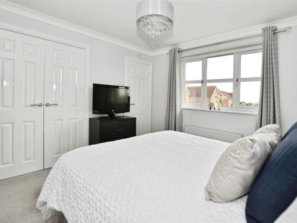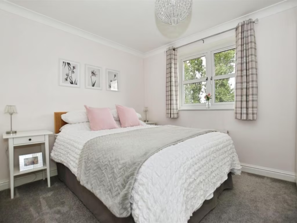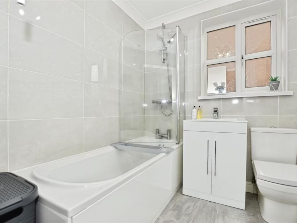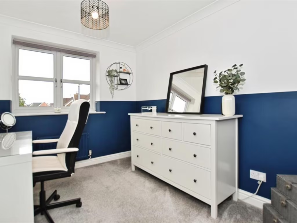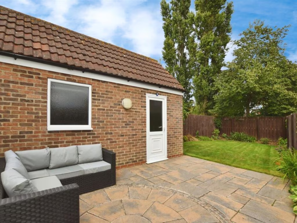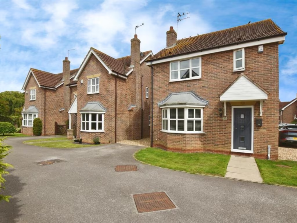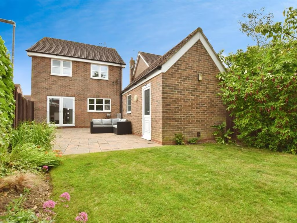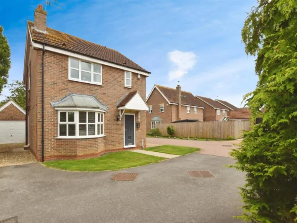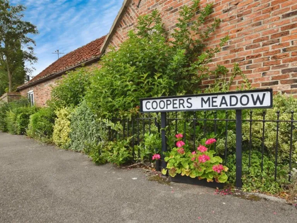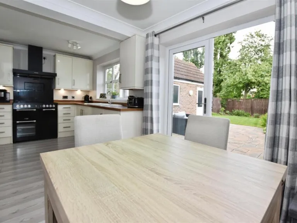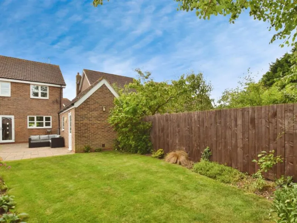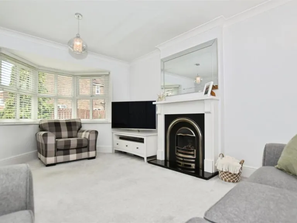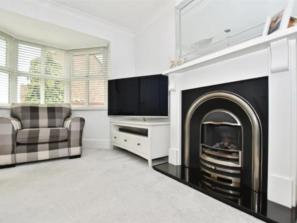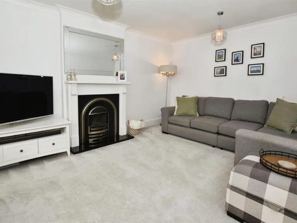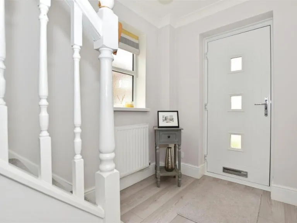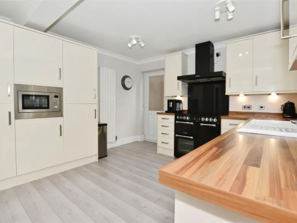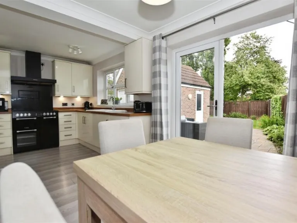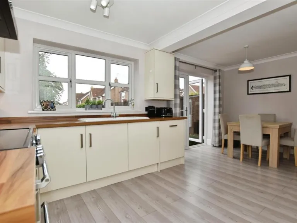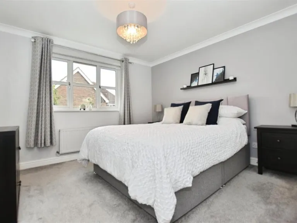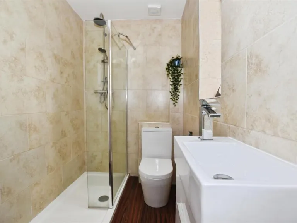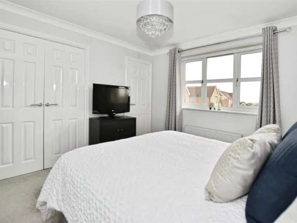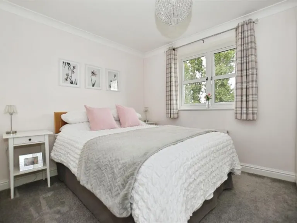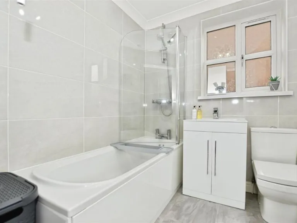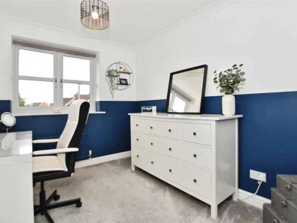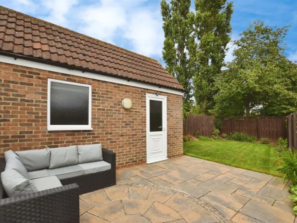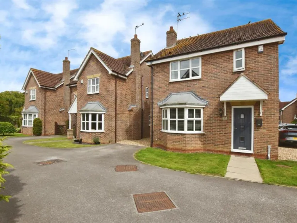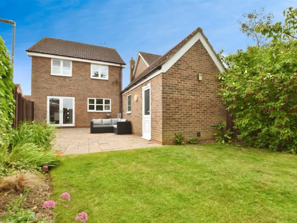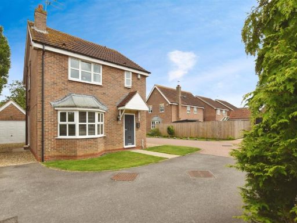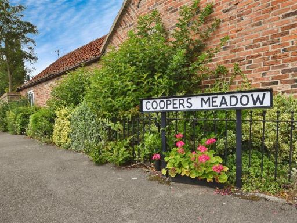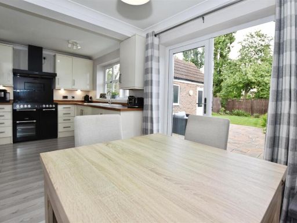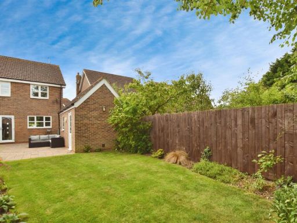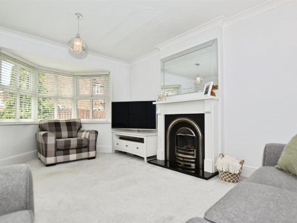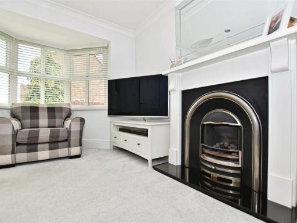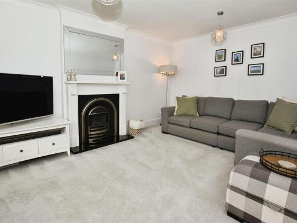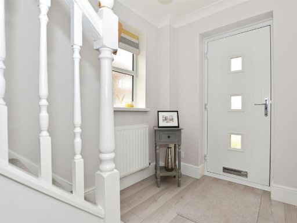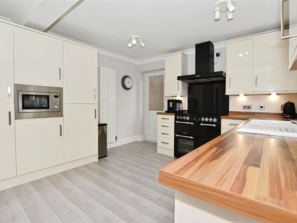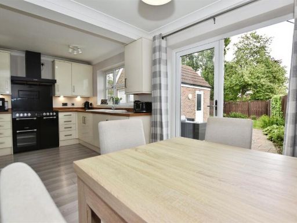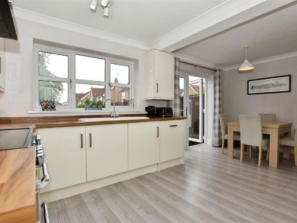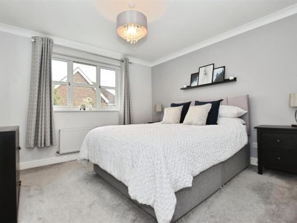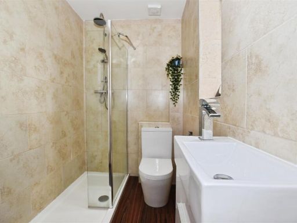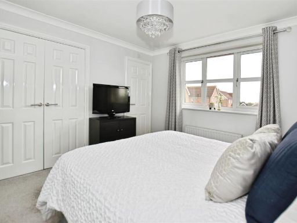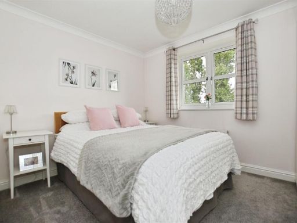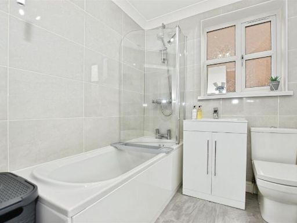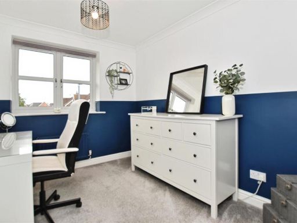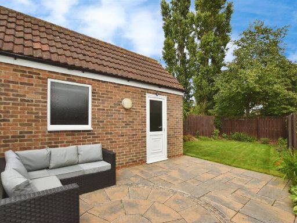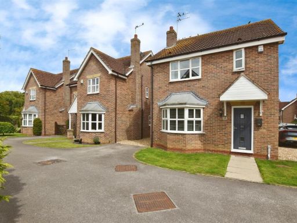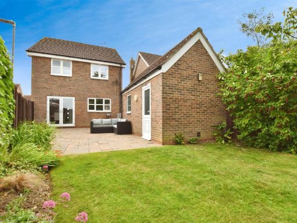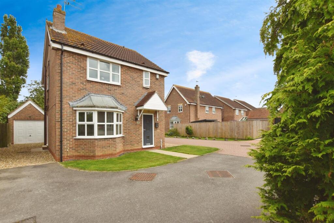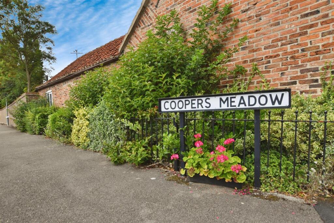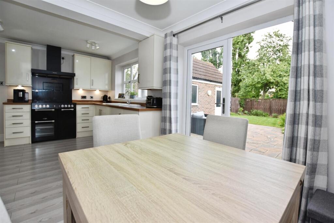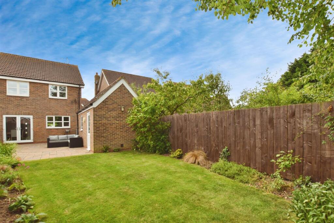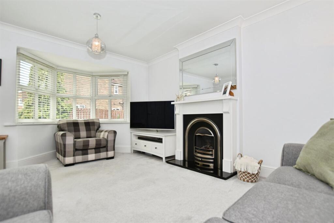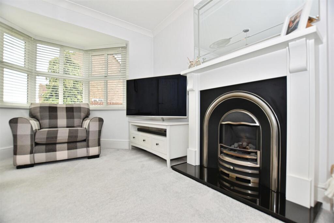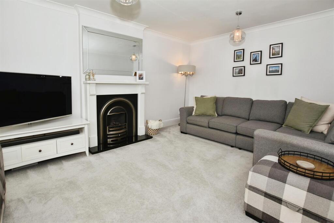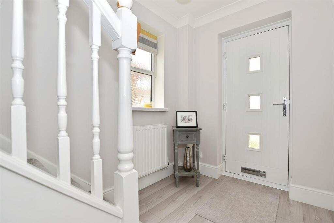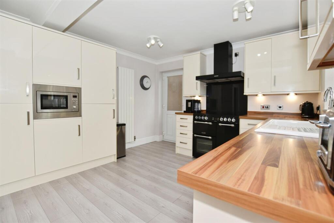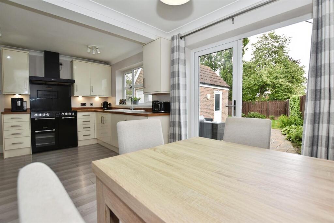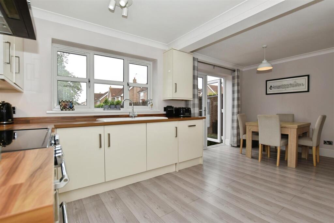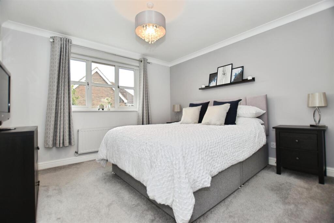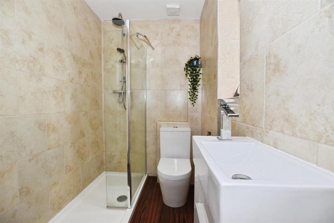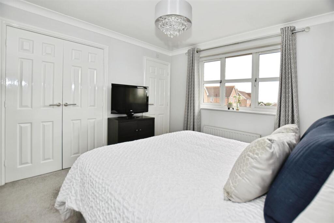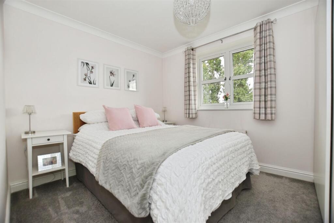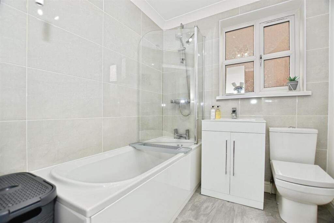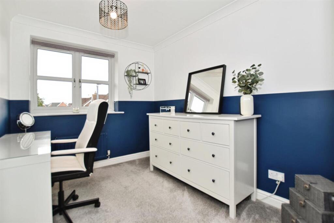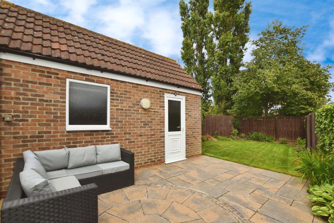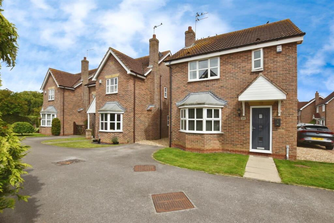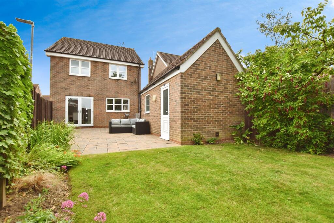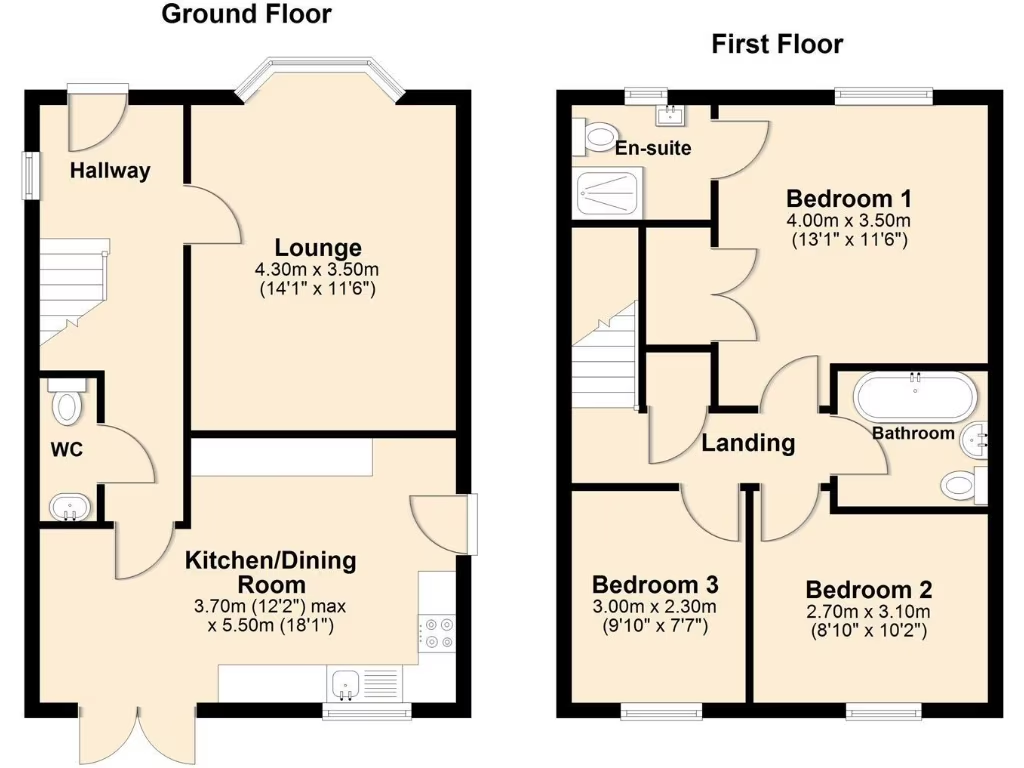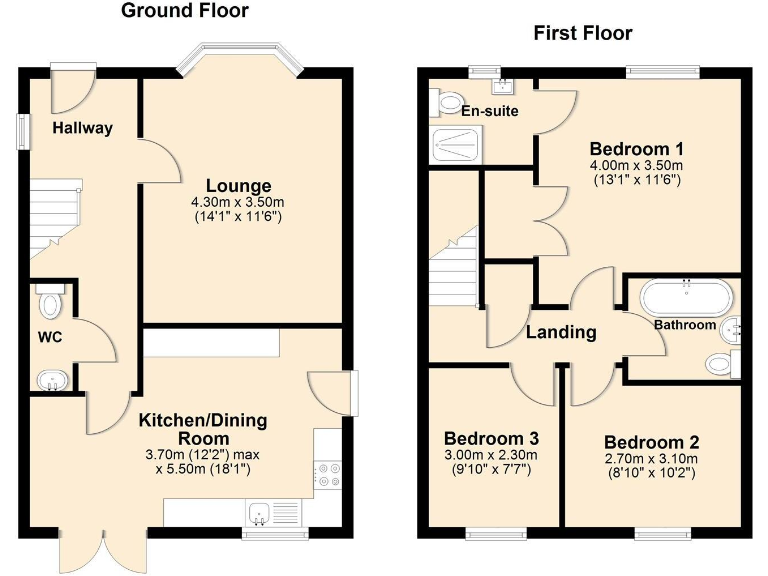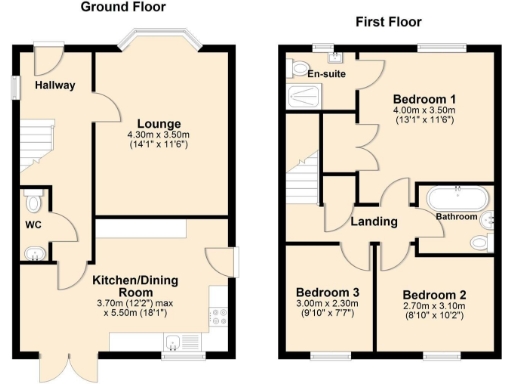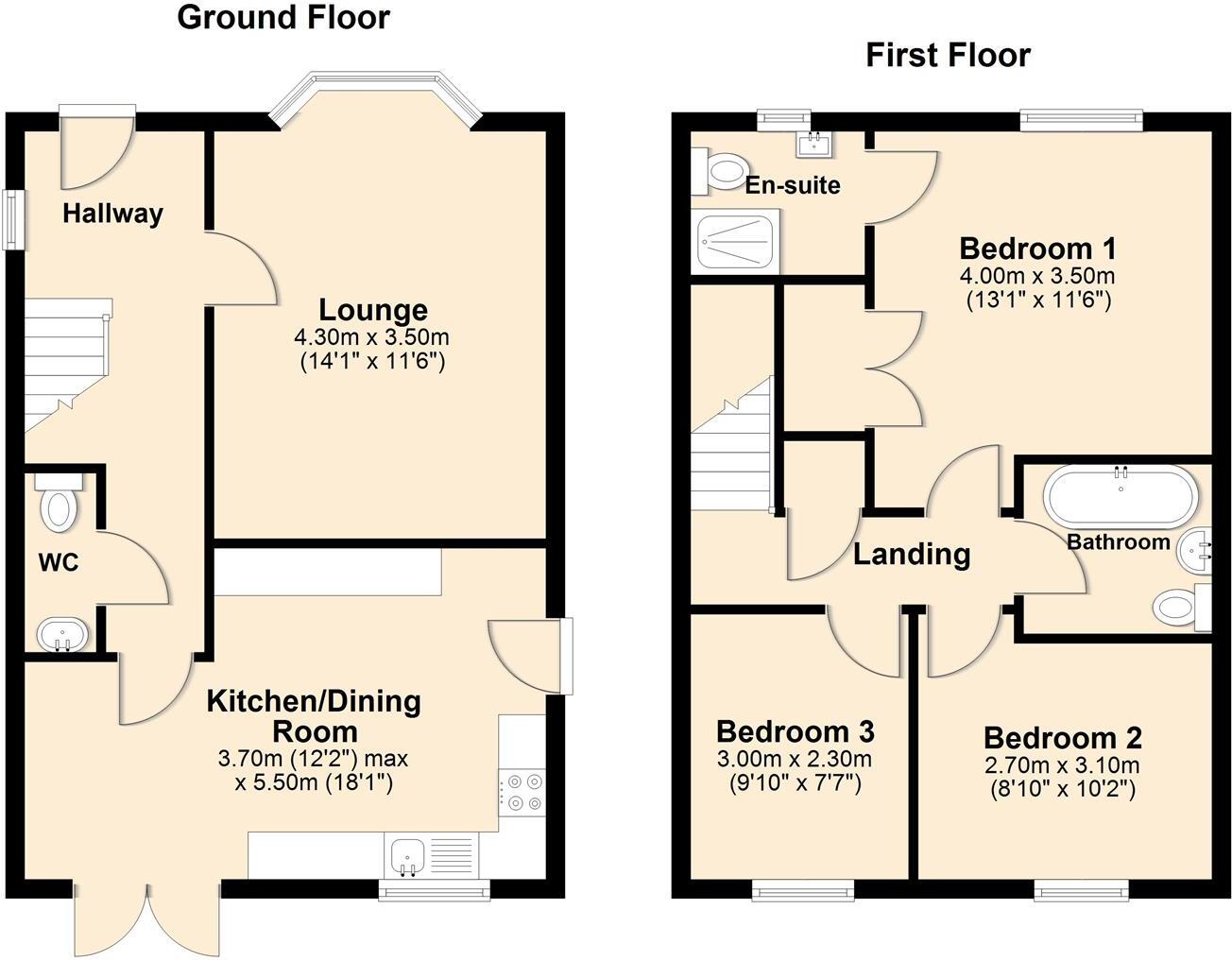Summary - 25 COOPERS MEADOW LONG RISTON HULL HU11 5JZ
3 bed 2 bath Detached
Move-in-ready three-bed home with private garden and garage ideal for family life.
Recently renovated throughout, move-in ready
Open-plan dining kitchen with French doors to garden
Principal bedroom with ensuite and built-in wardrobes
Detached brick garage plus private driveway parking
Rear garden with patio and mature trees for privacy
Smaller overall floor area (~698 sq ft); compact storage
Third bedroom is single/office-sized, not a large double
Freehold, EPC C, Council Tax Band D
Set in the desirable village of Long Riston, this recently renovated three-bedroom detached house offers a turnkey family home with practical modern comforts. The open-plan dining kitchen with French doors and a comfortable lounge with bay window create easy-flow living for everyday family life and entertaining. The principal bedroom includes an en suite and built-in wardrobes, while a contemporary family bathroom serves the remaining bedrooms.
Externally the property benefits from a driveway and detached brick garage, plus front and rear gardens. The rear garden is mainly lawn with a paved patio and mature neighbouring trees that provide privacy. Located on a quiet cul-de-sac within a rural community, the house sits close to a primary school, pub, shop and recreational facilities, with good transport links into Beverley and Hull.
Practical points to note: the home is freehold, has an EPC rating of C and mains gas central heating with modern double glazing. The third bedroom is smaller and is currently used as a study, and the overall internal floor area is relatively modest at about 698 sq ft, so storage and space may be tighter than larger detached homes. Council Tax sits at Band D.
This property will suit buyers wanting a low-maintenance, move-in-ready village home with room for family living and easy access to local amenities. Viewing is recommended to appreciate the layout, garden privacy and the standard of recent refurbishment.
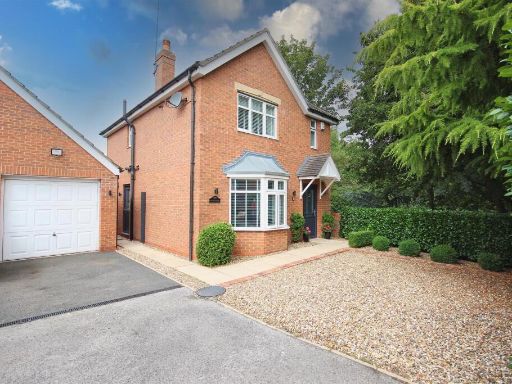 3 bedroom detached house for sale in St. Margarets View, Long Riston, HU11 — £275,000 • 3 bed • 2 bath • 1153 ft²
3 bedroom detached house for sale in St. Margarets View, Long Riston, HU11 — £275,000 • 3 bed • 2 bath • 1153 ft²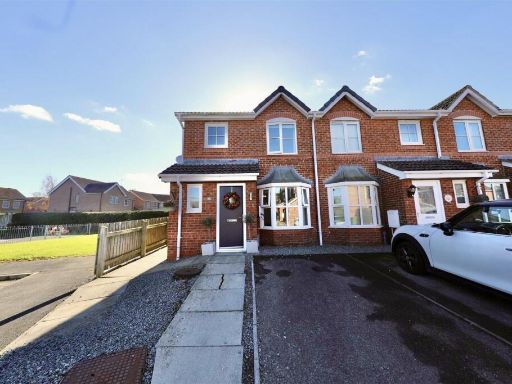 3 bedroom end of terrace house for sale in The Hawthorns, Long Riston, Hull, HU11 — £195,000 • 3 bed • 1 bath • 642 ft²
3 bedroom end of terrace house for sale in The Hawthorns, Long Riston, Hull, HU11 — £195,000 • 3 bed • 1 bath • 642 ft²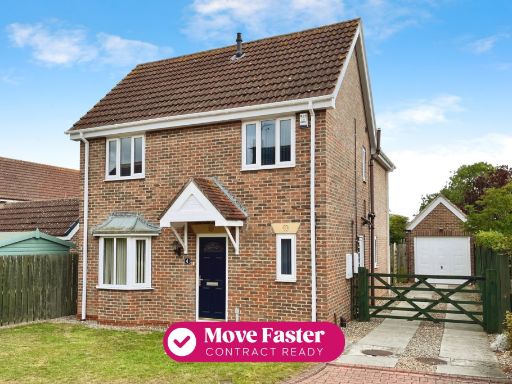 4 bedroom detached house for sale in Coopers Meadow, Long Riston, HU11 5JZ, HU11 — £295,000 • 4 bed • 2 bath • 1096 ft²
4 bedroom detached house for sale in Coopers Meadow, Long Riston, HU11 5JZ, HU11 — £295,000 • 4 bed • 2 bath • 1096 ft²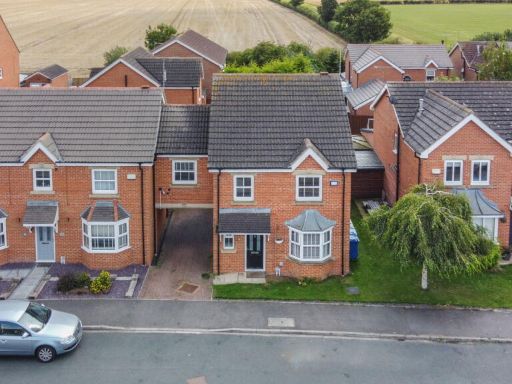 4 bedroom detached house for sale in Old Chapel Close, Long Riston, Hull, HU11 — £260,000 • 4 bed • 2 bath • 1188 ft²
4 bedroom detached house for sale in Old Chapel Close, Long Riston, Hull, HU11 — £260,000 • 4 bed • 2 bath • 1188 ft²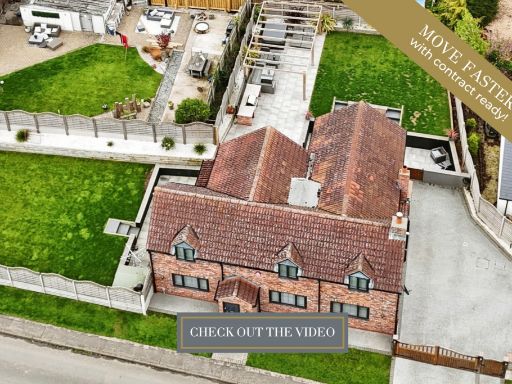 4 bedroom detached house for sale in Catwick Lane, Long Riston, Hull, HU11 5JR, HU11 — £600,000 • 4 bed • 3 bath • 2004 ft²
4 bedroom detached house for sale in Catwick Lane, Long Riston, Hull, HU11 5JR, HU11 — £600,000 • 4 bed • 3 bath • 2004 ft²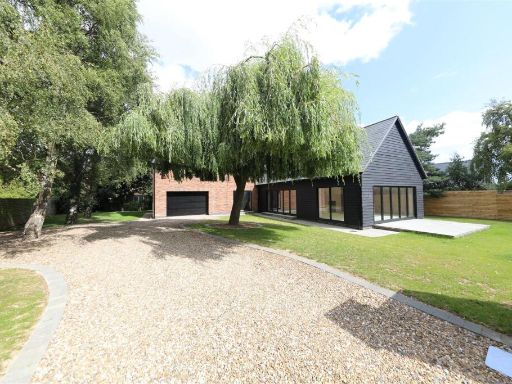 4 bedroom detached house for sale in Main Street, Long Riston, Hull, HU11 — £685,000 • 4 bed • 3 bath • 2371 ft²
4 bedroom detached house for sale in Main Street, Long Riston, Hull, HU11 — £685,000 • 4 bed • 3 bath • 2371 ft²