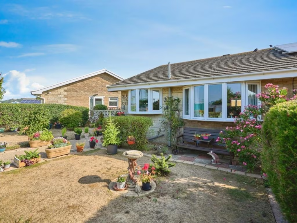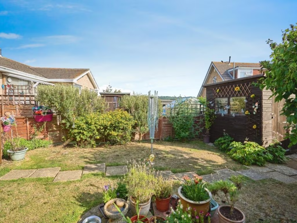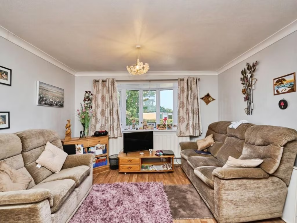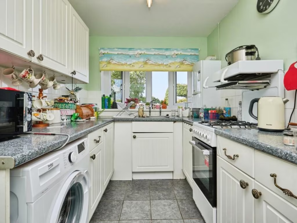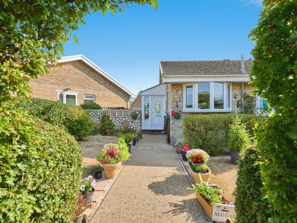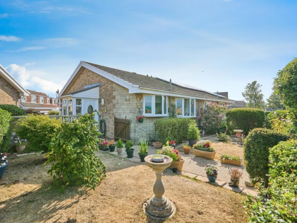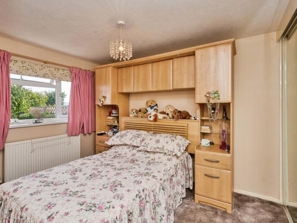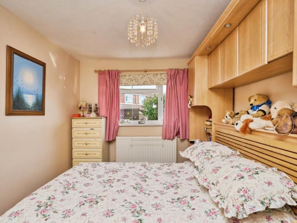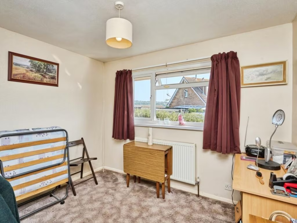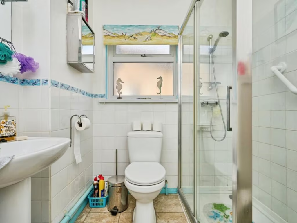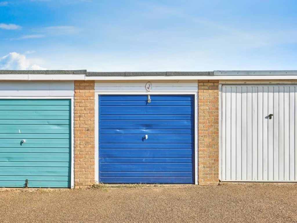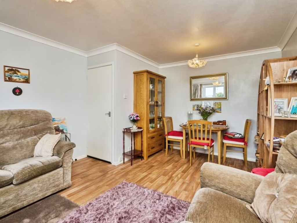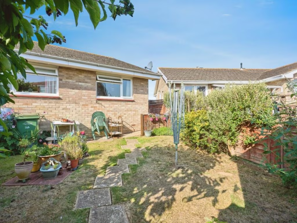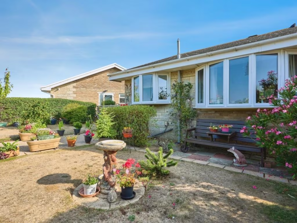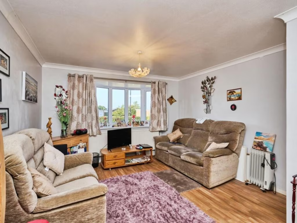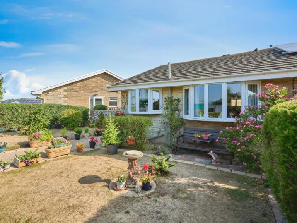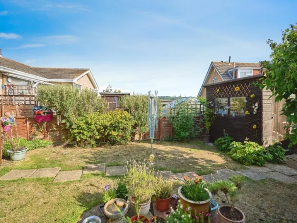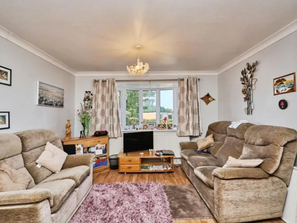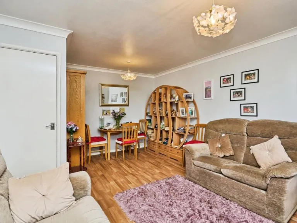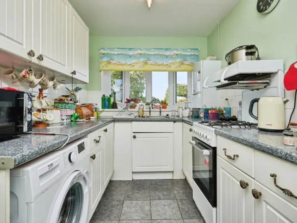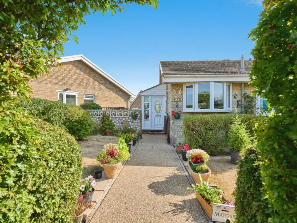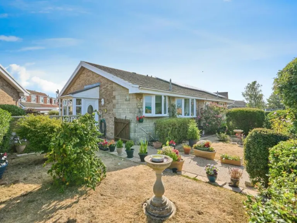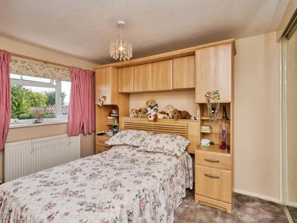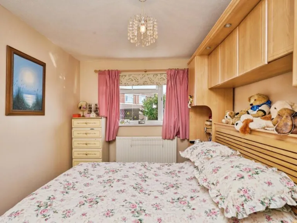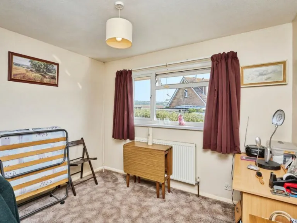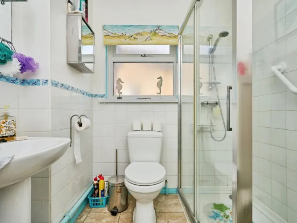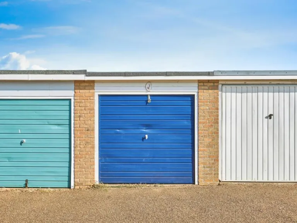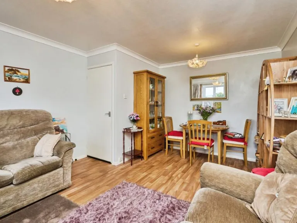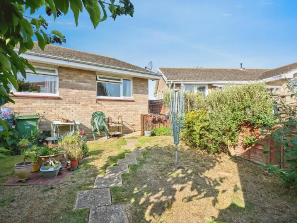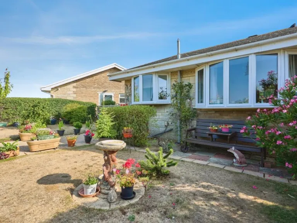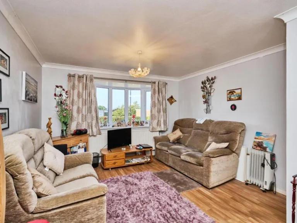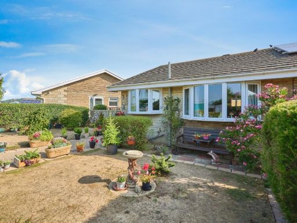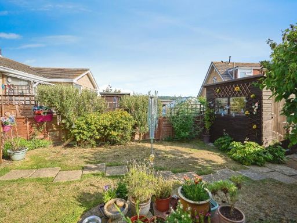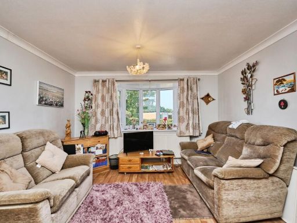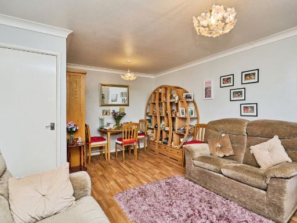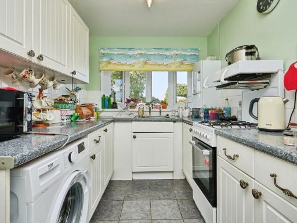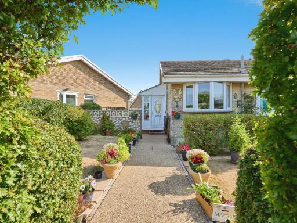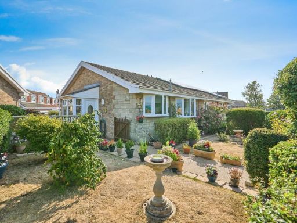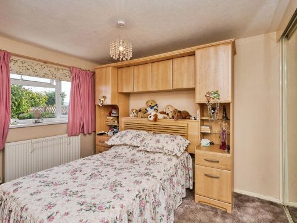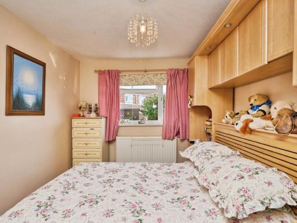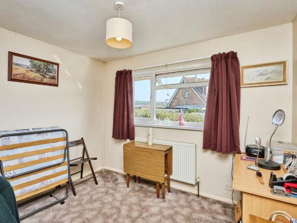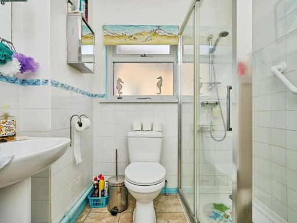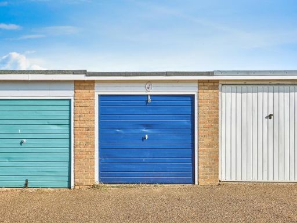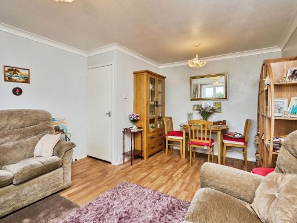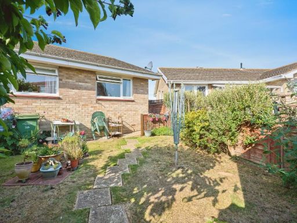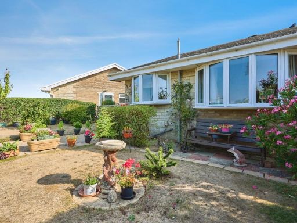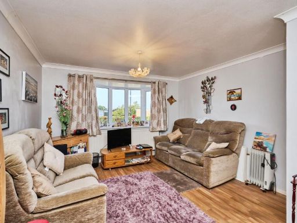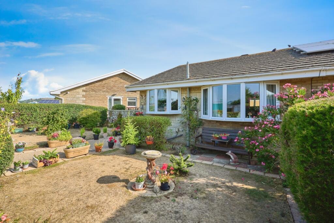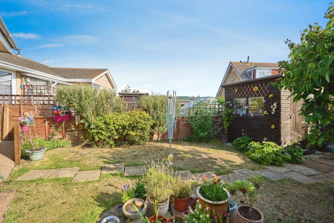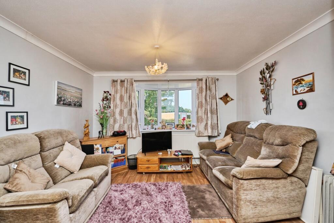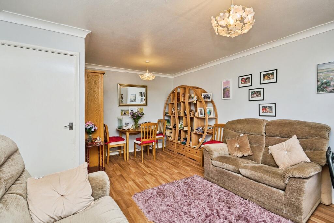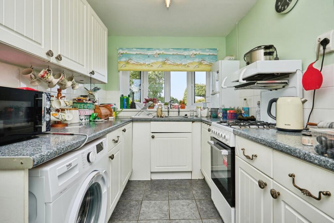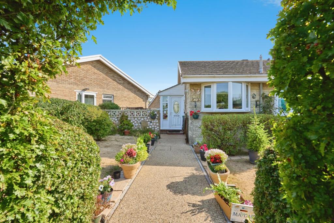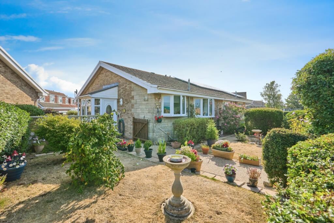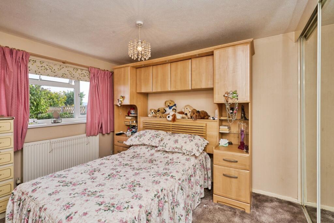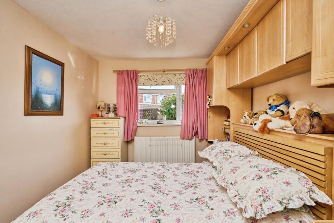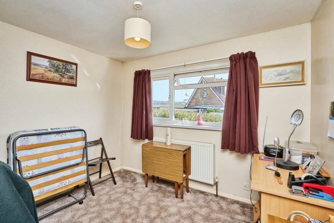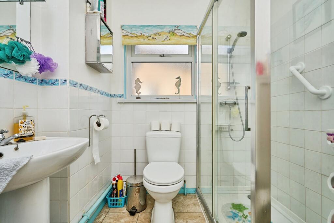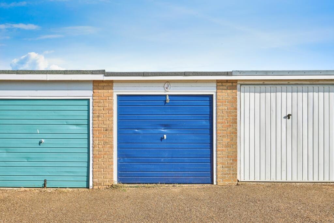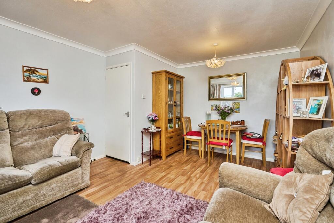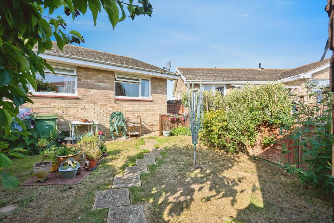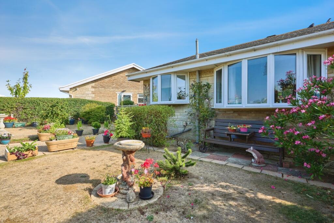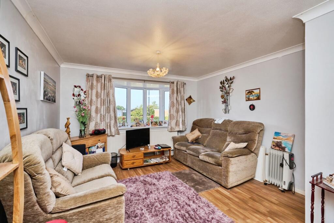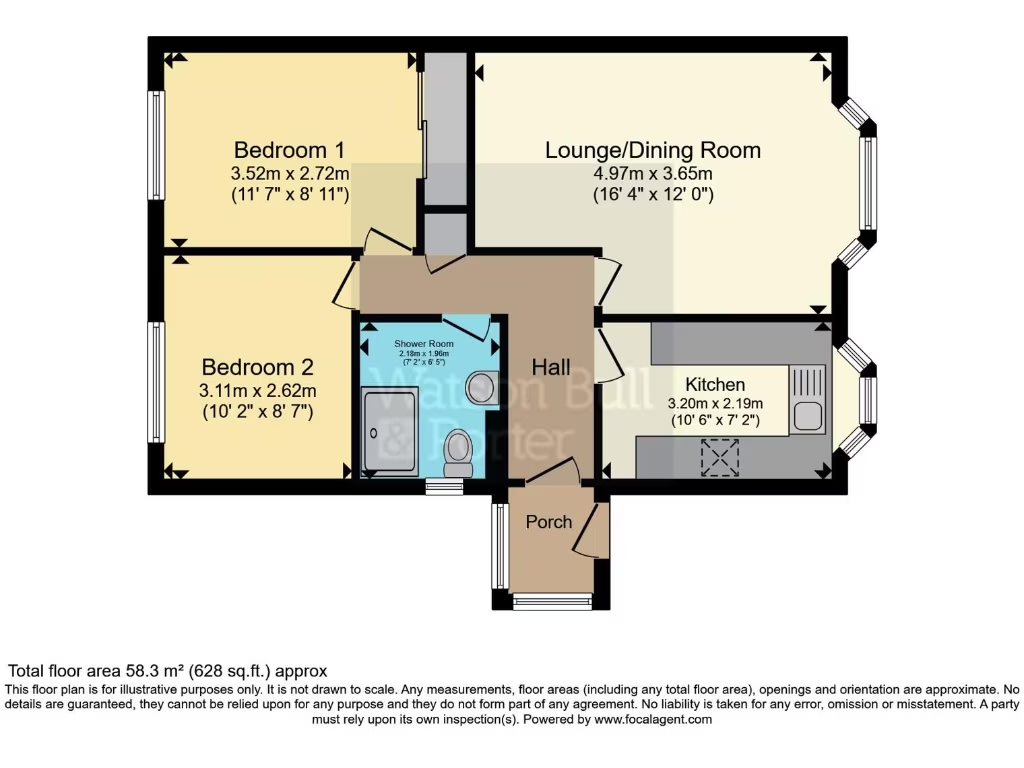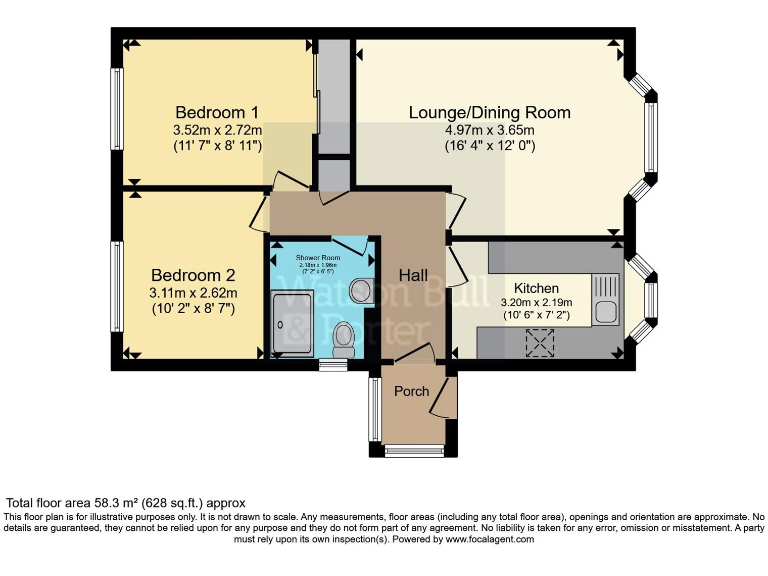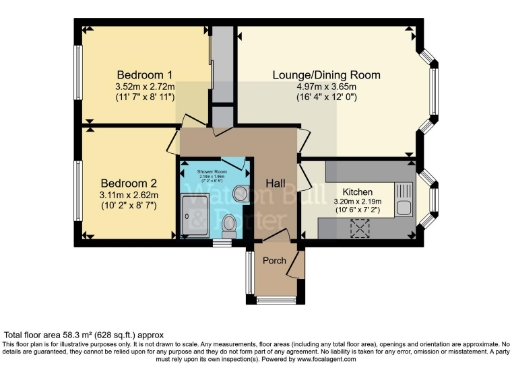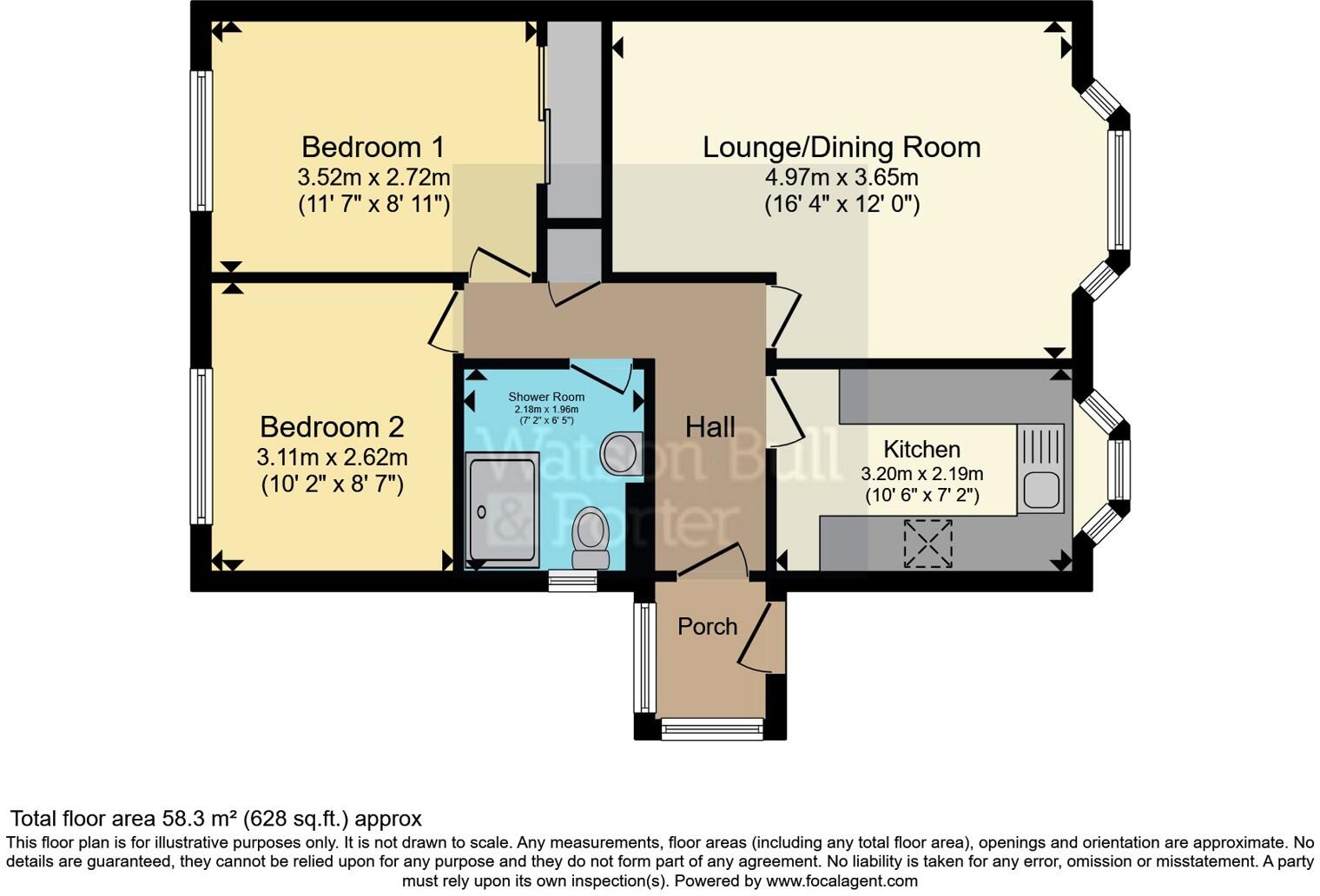Summary - 3 The Ridgeway PO36 9DU
2 bed 1 bath Bungalow
Single-level living with pretty gardens and a nearby garage for easy access.
Freehold two-bedroom bungalow, single-storey convenience
Set back from the road with pleasant countryside outlooks, this semi‑detached bungalow offers straightforward, single‑level living ideal for downsizers or retirees. The layout includes a good‑size lounge with dining area, two double bedrooms and a single bathroom, all arranged within an average 628 sq ft footprint. Well‑kept front and rear gardens and an off‑street garage add useful outdoor and storage space.
Practical features include mains gas central heating with boiler and radiators, double glazing and a loft with ladder. The rear garden enjoys views across The Downs and has a garden power socket and patio area for relaxed outdoor time. Broadband speeds are fast and the location is served by a local bus route, with Lake and Sandown amenities a five‑minute drive away.
Notable points to consider: the house was built in the late 1960s–1970s with cavity walls that are assumed uninsulated, and the double glazing predates 2002 — both factors that may affect running costs and future upgrade plans. The plot is small and the overall property is modest in size, so prospective buyers should be comfortable with compact living and limited garden expansion potential.
This property is offered freehold with Council Tax band C. It suits buyers seeking a quiet, low‑maintenance home with countryside views, ready to occupy but with clear scope for targeted energy improvements or cosmetic updating to personalise the space.
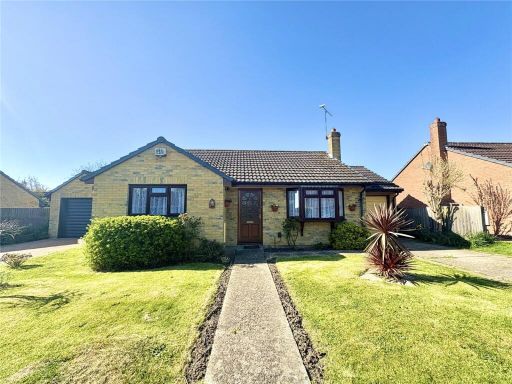 2 bedroom bungalow for sale in Fieldfare Road, Newport, Isle of Wight, PO30 — £310,000 • 2 bed • 1 bath • 949 ft²
2 bedroom bungalow for sale in Fieldfare Road, Newport, Isle of Wight, PO30 — £310,000 • 2 bed • 1 bath • 949 ft²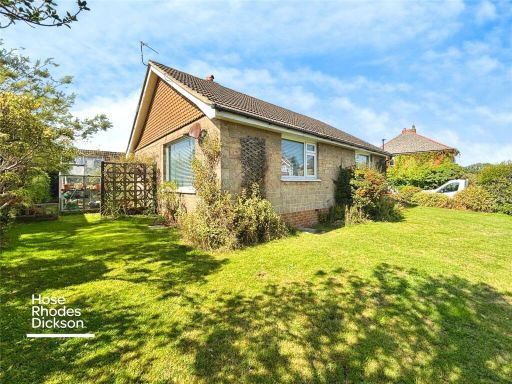 2 bedroom bungalow for sale in Whites Mead, Sandown, Isle of Wight, PO36 — £275,000 • 2 bed • 1 bath • 798 ft²
2 bedroom bungalow for sale in Whites Mead, Sandown, Isle of Wight, PO36 — £275,000 • 2 bed • 1 bath • 798 ft²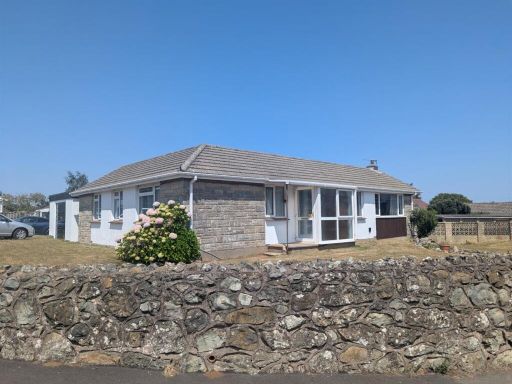 3 bedroom detached bungalow for sale in Sunnyhill Close, Lake, PO36 — £289,950 • 3 bed • 1 bath • 960 ft²
3 bedroom detached bungalow for sale in Sunnyhill Close, Lake, PO36 — £289,950 • 3 bed • 1 bath • 960 ft²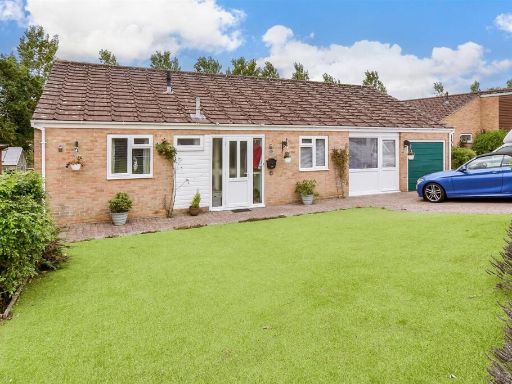 3 bedroom detached bungalow for sale in Forest Way, Winford, Sandown, Isle of Wight, PO36 — £395,000 • 3 bed • 1 bath • 883 ft²
3 bedroom detached bungalow for sale in Forest Way, Winford, Sandown, Isle of Wight, PO36 — £395,000 • 3 bed • 1 bath • 883 ft²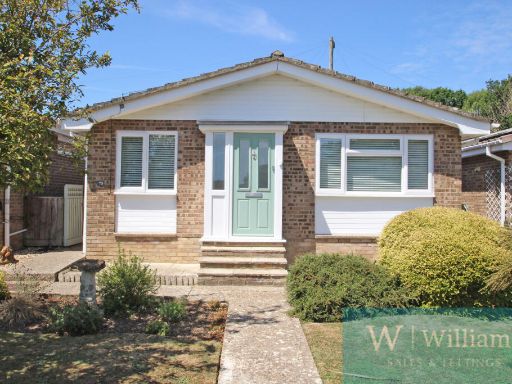 2 bedroom bungalow for sale in St. Edmunds Walk, Wootton Bridge, Ryde, Isle of Wight, PO33 — £265,000 • 2 bed • 1 bath • 588 ft²
2 bedroom bungalow for sale in St. Edmunds Walk, Wootton Bridge, Ryde, Isle of Wight, PO33 — £265,000 • 2 bed • 1 bath • 588 ft²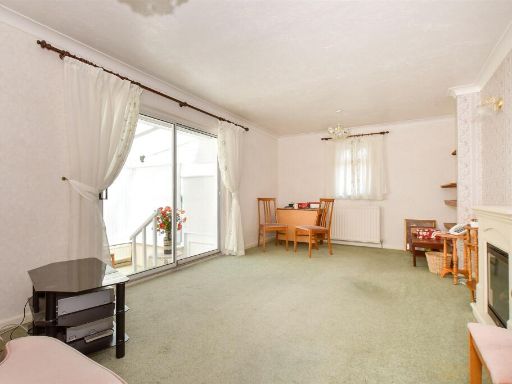 2 bedroom detached bungalow for sale in Foxes Close, Sandown, Isle of Wight, PO36 — £172,000 • 2 bed • 1 bath • 668 ft²
2 bedroom detached bungalow for sale in Foxes Close, Sandown, Isle of Wight, PO36 — £172,000 • 2 bed • 1 bath • 668 ft²