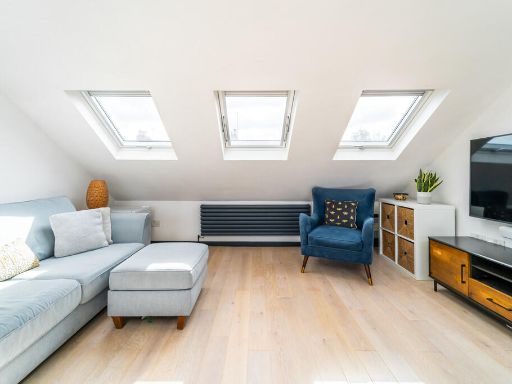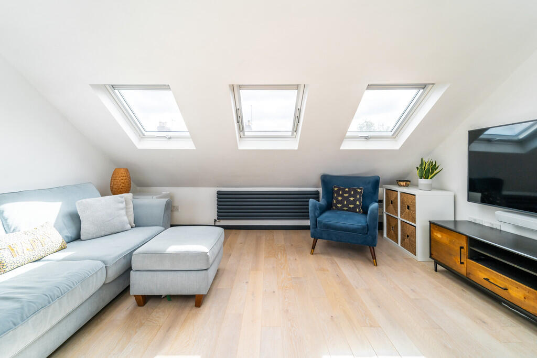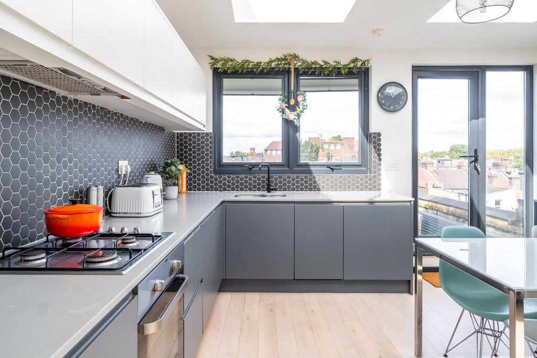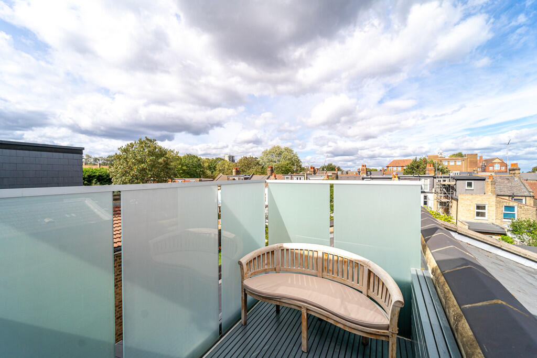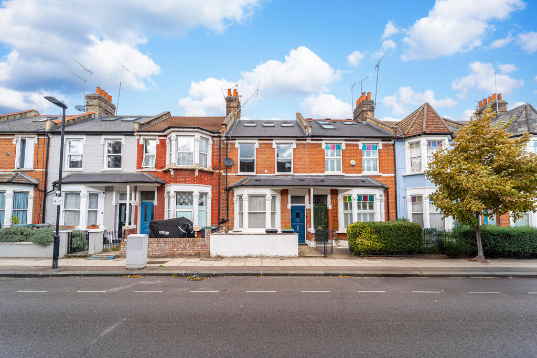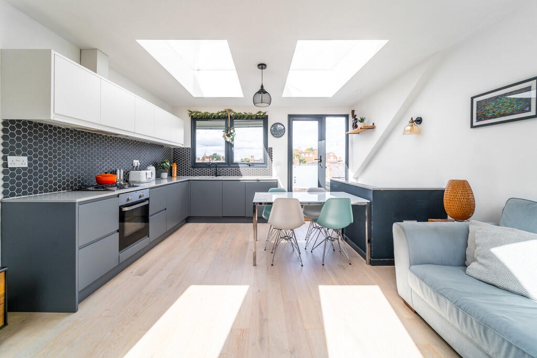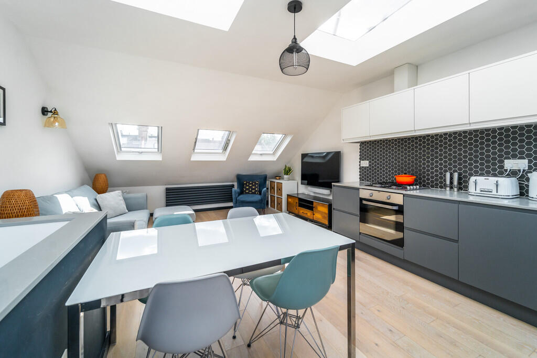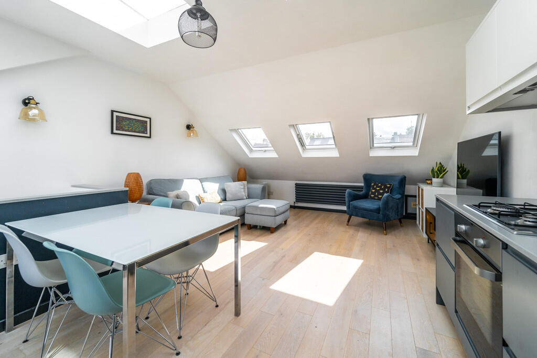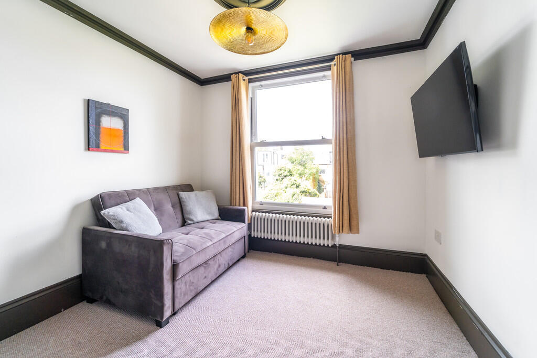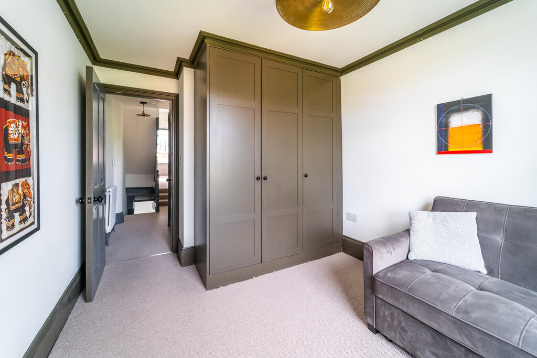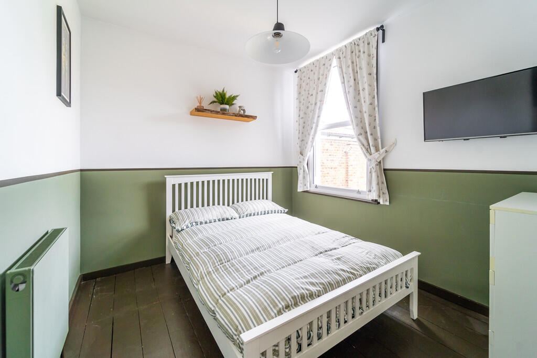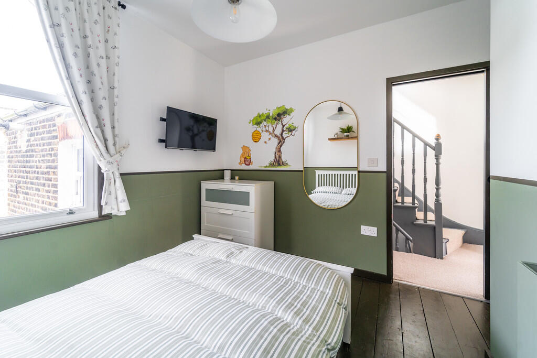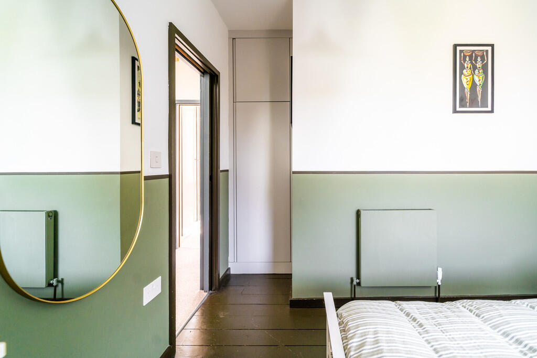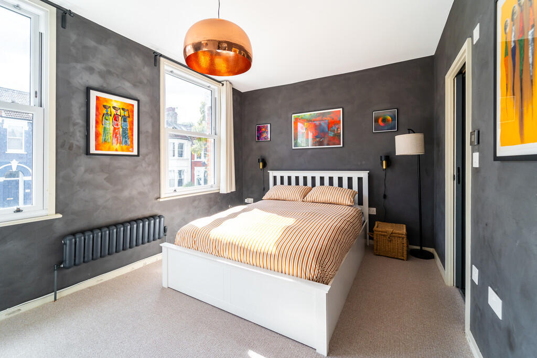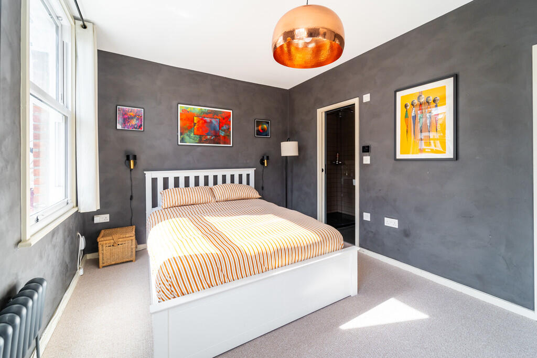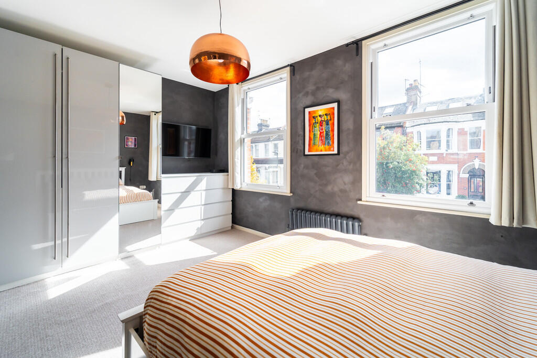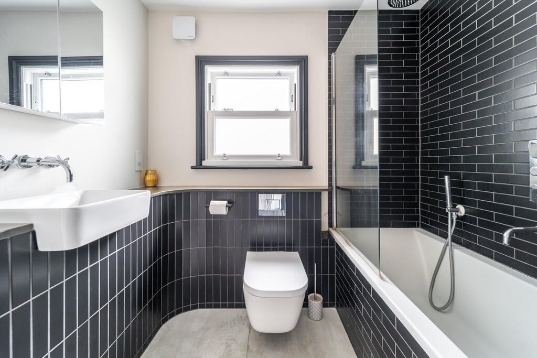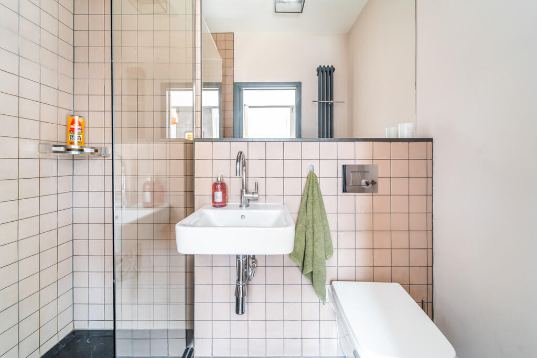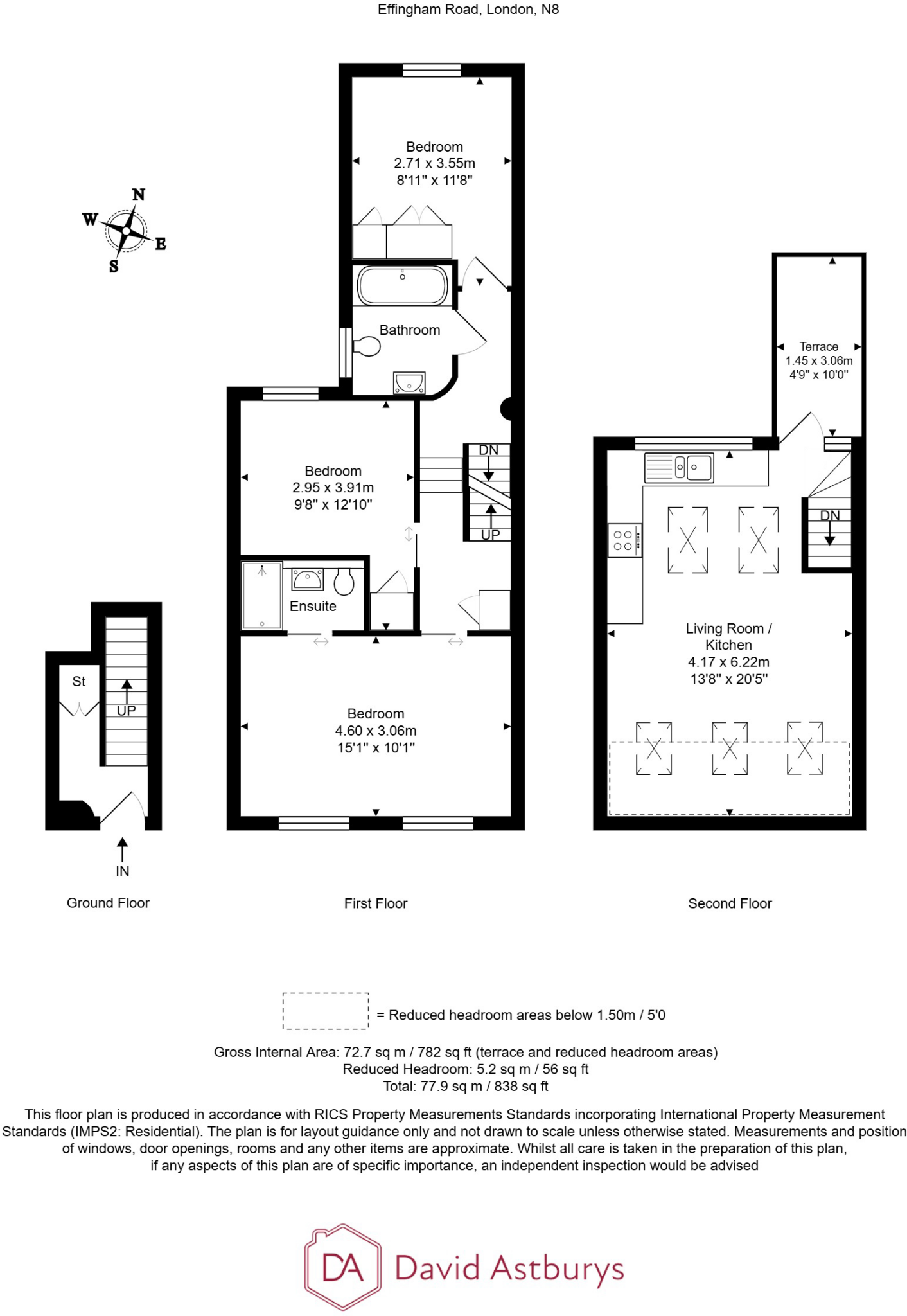Three-bedroom duplex across top two floors with private roof terrace
Bright open-plan kitchen/dining/living with oversized rooflights
Principal bedroom with en-suite; two further bedrooms and family bathroom
Share of freehold; approximately 150 years remaining on lease
Top-floor attic room has low ceilings and is compact
Solid brick construction likely without wall insulation—consider upgrades
Council Tax Band B; Chain free for quicker completion
Excellent transport links; Hornsey station 0.4 miles away
Set across the top two floors of a Victorian terrace, this three-bedroom duplex blends period character with contemporary finishes. The upper level is a bright open-plan kitchen, dining and living area with oversized rooflights and direct access to a private roof terrace — an attractive entertaining space with good natural light.
The lower level includes a principal bedroom with dual-aspect windows and an en-suite, plus two further bedrooms and a family bathroom, providing a sensible layout for a family or sharers. The flat has double glazing installed after 2002 and mains gas central heating via boiler and radiators.
Practical points to note: the property is leasehold with approximately 150 years remaining (share of freehold). Constructed circa 1900–1929 from solid brick, the building likely lacks wall insulation and may benefit from energy-efficiency upgrades. The top-floor attic room has low ceilings and is compact, suitable as a study or single bedroom rather than a full-height double.
Location is a clear selling point — Hornsey station is 0.4 miles away with easy links to Turnpike Lane, Manor House and Finsbury Park (Piccadilly & Victoria lines). Local amenities include Green Lanes’ shops and restaurants, nearby parks and good primary and secondary schools, making this a convenient choice for families and professionals.


































