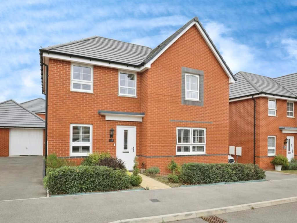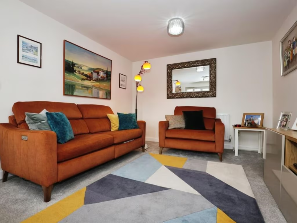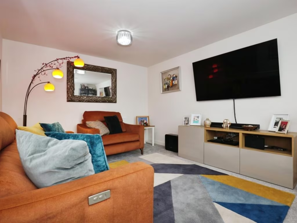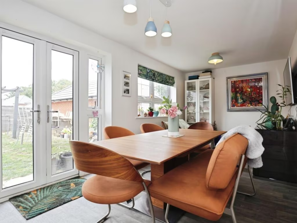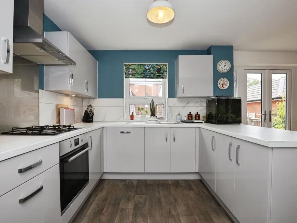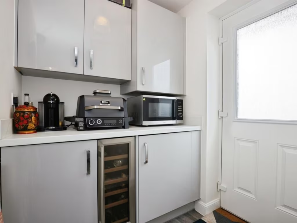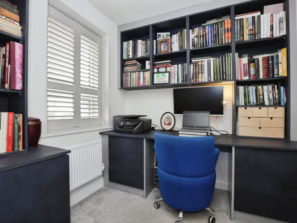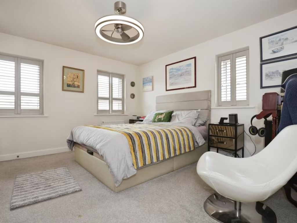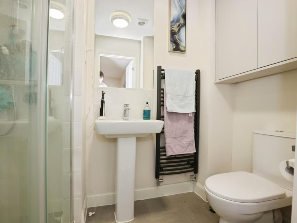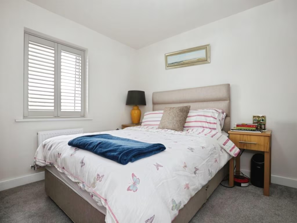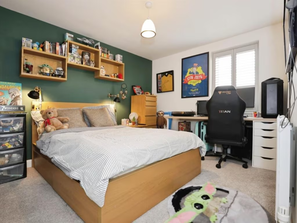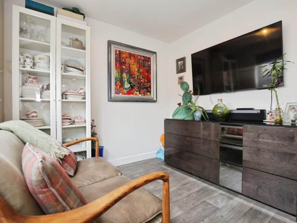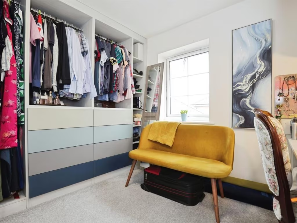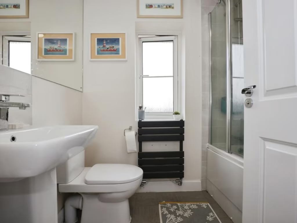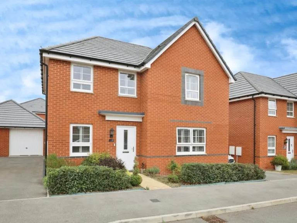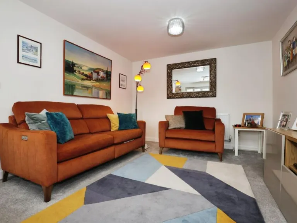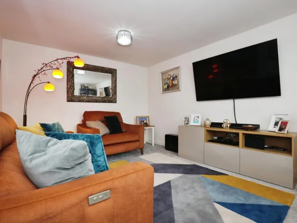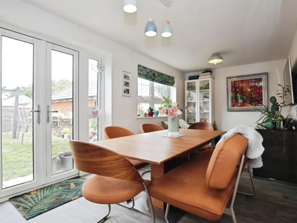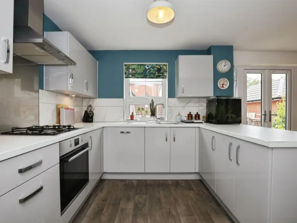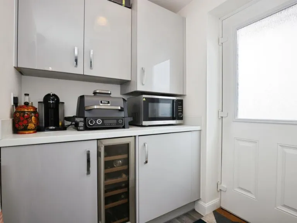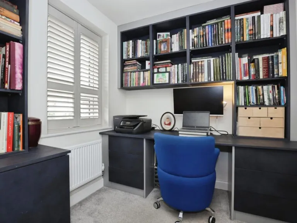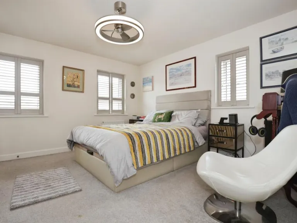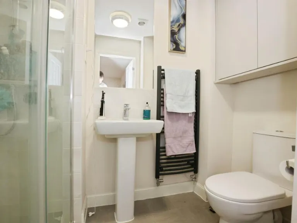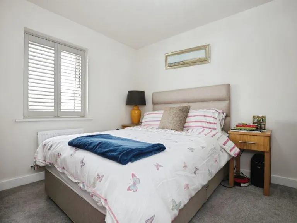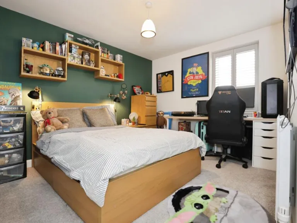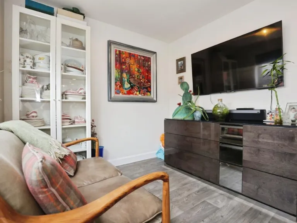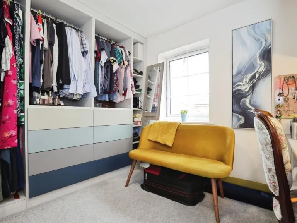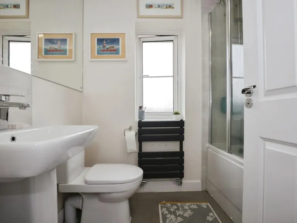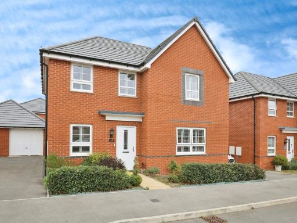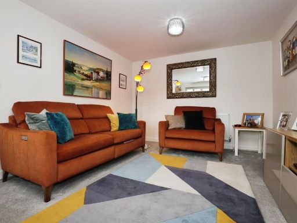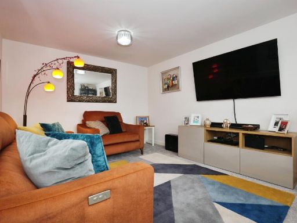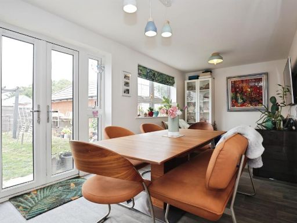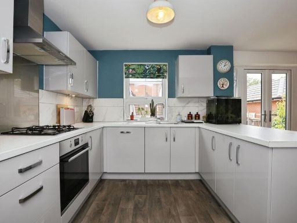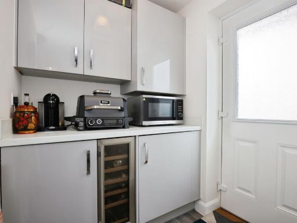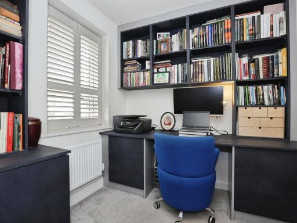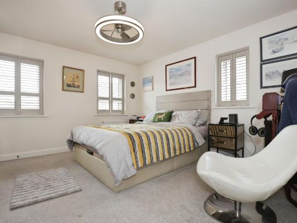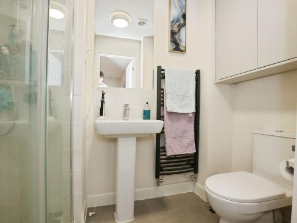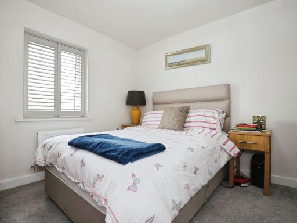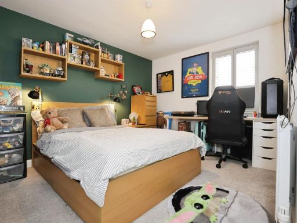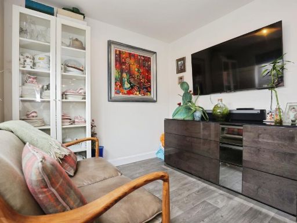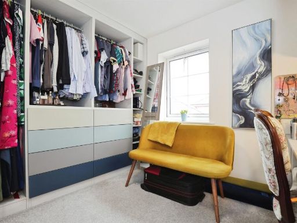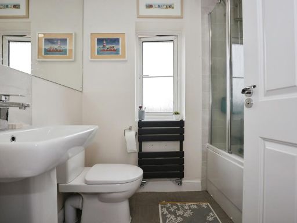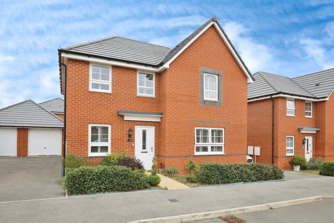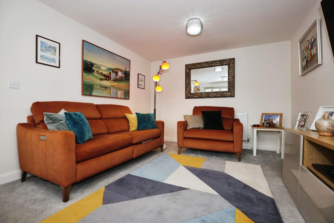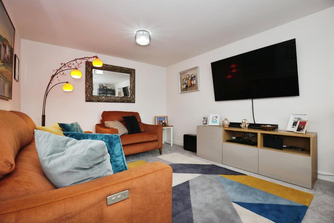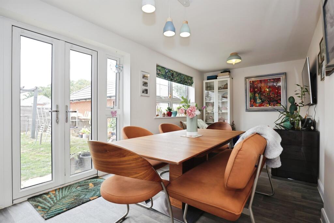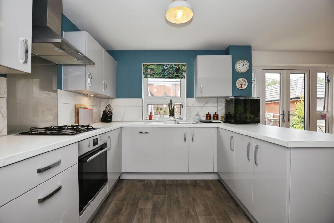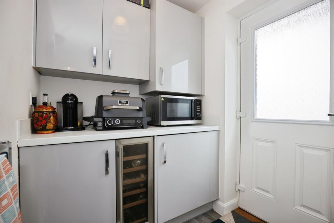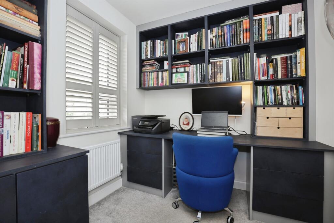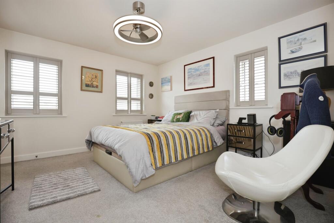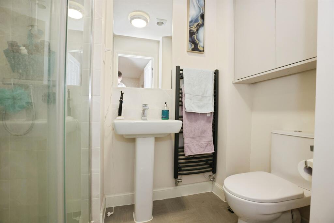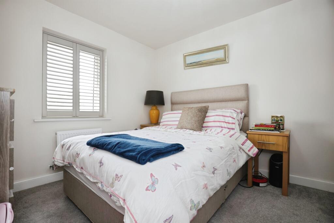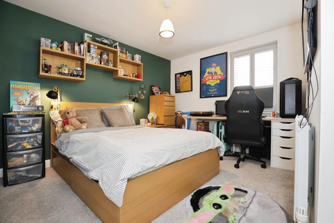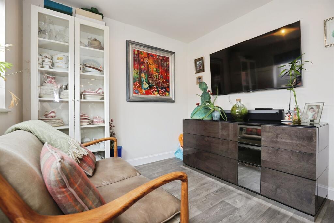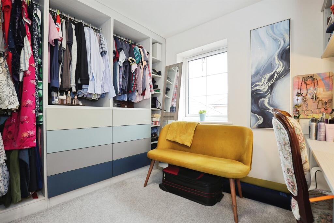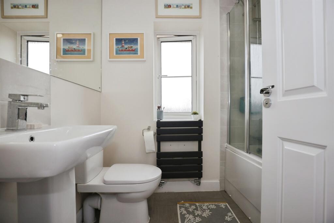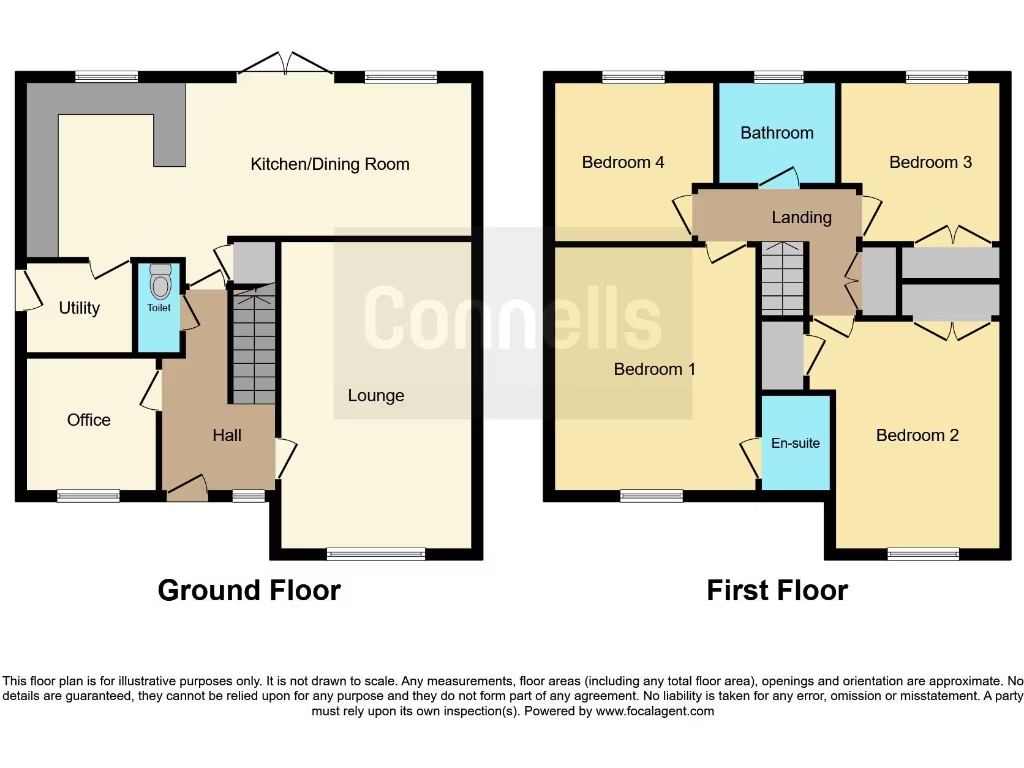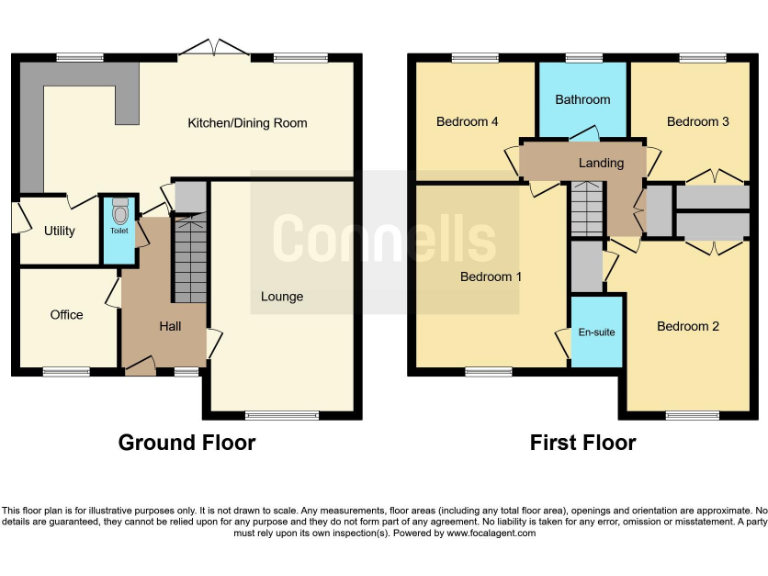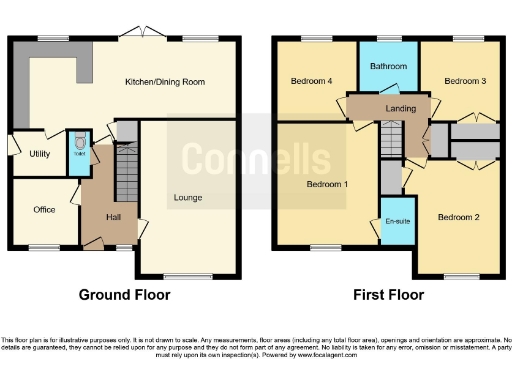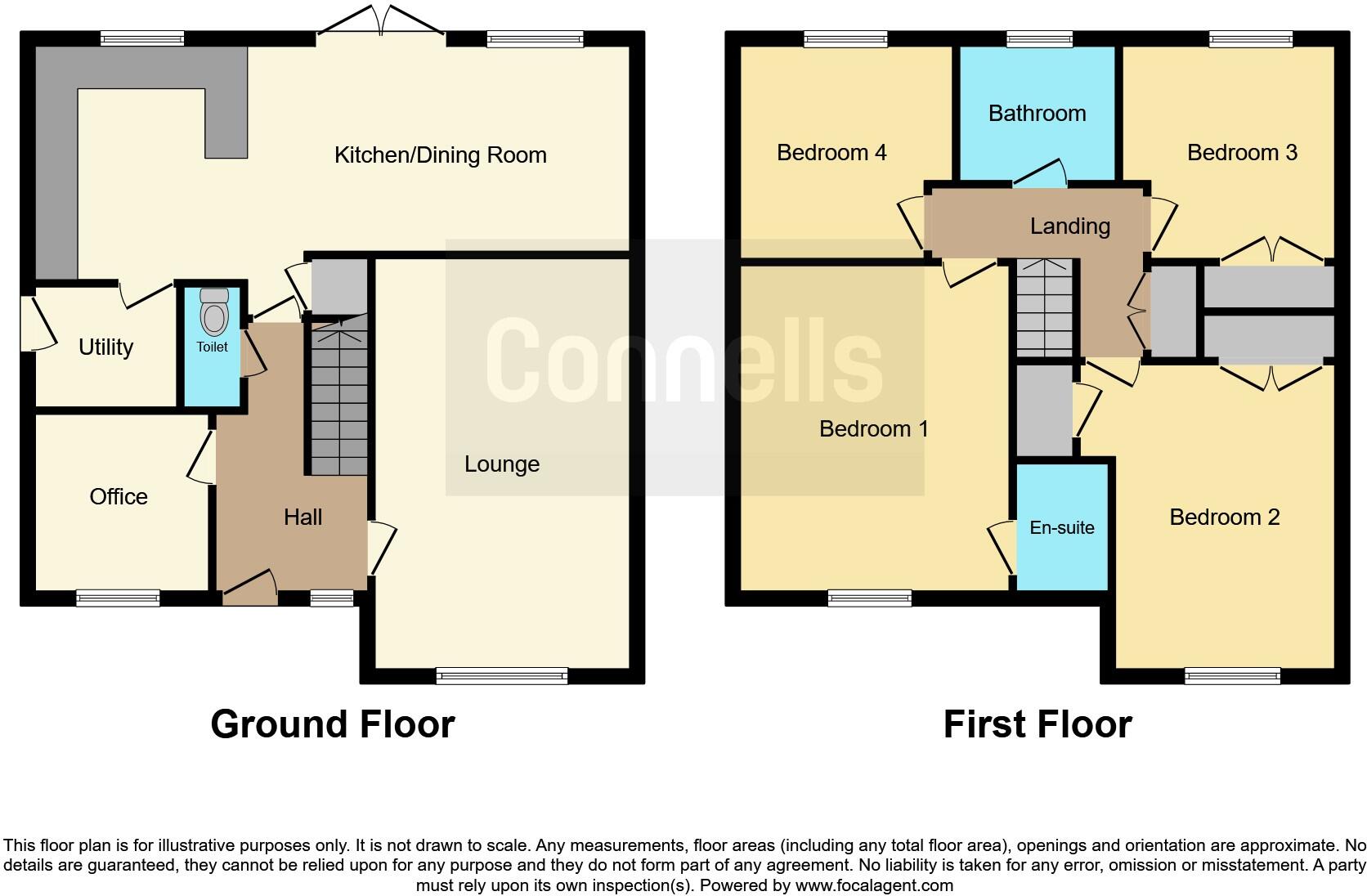Summary - 3 Horton Drive, UPPER LIGHTHORNE CV33 8AH
4 bed 2 bath Detached
Contemporary family living with large garden and strong commuter links.
Four double bedrooms, master with ensuite
Open-plan kitchen/diner plus utility and separate study
Built 2021/22; still under NHBC warranty
Bespoke fitted wardrobes in three bedrooms; shutters to most rooms
Very large plot with landscaped rear garden, driveway and garage
Modest internal size ~974 sq ft for a four-bed detached home
Area has above-average crime and high deprivation; council tax above average
Garage not internally inspected; recommend viewing check
This modern detached house, built in 2021/22 and still within NHBC warranty, offers four double bedrooms and a flexible layout aimed at family life. The ground floor presents an open-plan kitchen/dining/family room with utility and a separate study — useful for home working — while the master bedroom includes an ensuite and three bedrooms feature bespoke fitted wardrobes and shutters. The property sits on a very large plot with a landscaped rear garden, driveway and single garage.
Internally the home is well presented with contemporary finishes, integrated kitchen appliances and useful additions such as a wine cooler. Practical comforts include mains gas central heating, fast broadband and excellent mobile signal, making the house suitable for commuters and growing families. Local plans for a school and GP practice add future convenience for residents.
Buyers should note the property’s modest internal floor area (approximately 974 sq ft) relative to the plot size — rooms are well-proportioned but the overall living square footage is small for a four-bedroom detached home. The area records above-average crime and high deprivation indices, and council tax is above average; these are factual considerations for budgeting and community fit. The garage has not been internally inspected, so buyers should check its condition during viewing.
Overall this is a modern, low-maintenance family home in a developing location. It will appeal to buyers seeking contemporary fittings, private outdoor space and good commuter links, provided they are comfortable with the compact internal footprint and local community statistics.
 4 bedroom detached house for sale in Horton Drive, Upper Lighthorne, Leamington Spa, CV33 — £450,000 • 4 bed • 2 bath • 1234 ft²
4 bedroom detached house for sale in Horton Drive, Upper Lighthorne, Leamington Spa, CV33 — £450,000 • 4 bed • 2 bath • 1234 ft²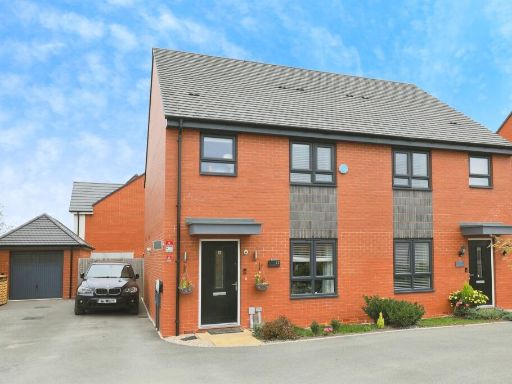 3 bedroom semi-detached house for sale in White Lias Way, Upper Lighthorne, LEAMINGTON SPA, CV33 — £350,000 • 3 bed • 2 bath • 851 ft²
3 bedroom semi-detached house for sale in White Lias Way, Upper Lighthorne, LEAMINGTON SPA, CV33 — £350,000 • 3 bed • 2 bath • 851 ft²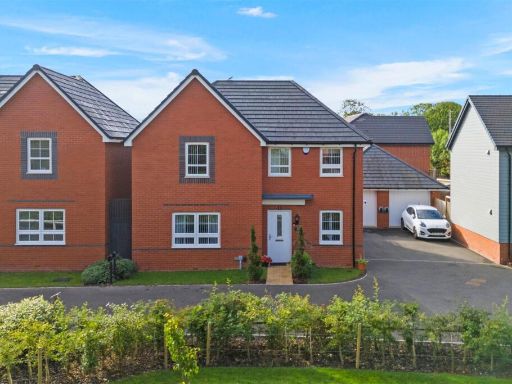 4 bedroom house for sale in Horton Drive, CV33 — £500,000 • 4 bed • 3 bath • 1257 ft²
4 bedroom house for sale in Horton Drive, CV33 — £500,000 • 4 bed • 3 bath • 1257 ft²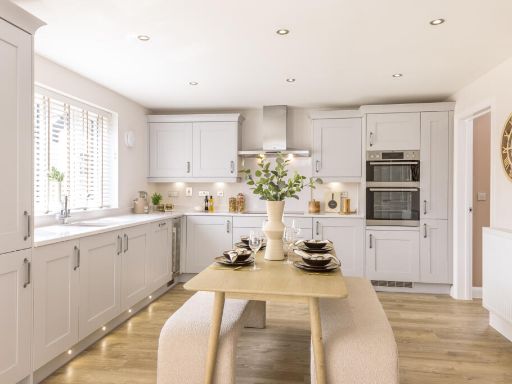 4 bedroom detached house for sale in Upper Lighthorne, Banbury Road, WARWICK, WARWICKSHIRE, CV33 8AH, CV35 — £580,000 • 4 bed • 1 bath • 1174 ft²
4 bedroom detached house for sale in Upper Lighthorne, Banbury Road, WARWICK, WARWICKSHIRE, CV33 8AH, CV35 — £580,000 • 4 bed • 1 bath • 1174 ft²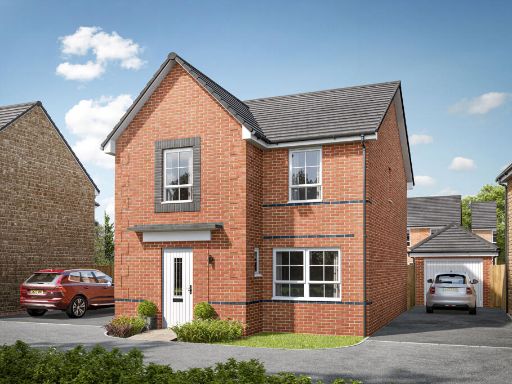 4 bedroom detached house for sale in Upper Lighthorne, Leamington Spa, Warwickshire,
CV33 8AH, CV35 — £458,995 • 4 bed • 1 bath • 866 ft²
4 bedroom detached house for sale in Upper Lighthorne, Leamington Spa, Warwickshire,
CV33 8AH, CV35 — £458,995 • 4 bed • 1 bath • 866 ft²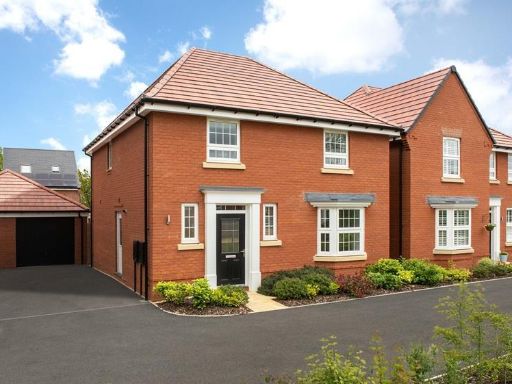 4 bedroom detached house for sale in Kirkdale, Upper Lighthorne, Banbury road, Warwickshire, CV33 8AH, CV33 — £550,000 • 4 bed • 2 bath • 1354 ft²
4 bedroom detached house for sale in Kirkdale, Upper Lighthorne, Banbury road, Warwickshire, CV33 8AH, CV33 — £550,000 • 4 bed • 2 bath • 1354 ft²