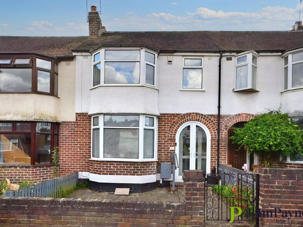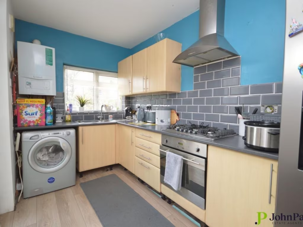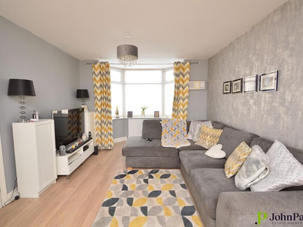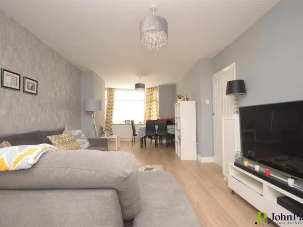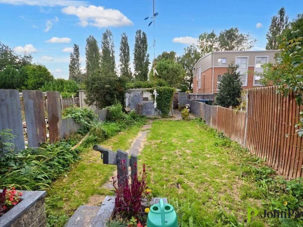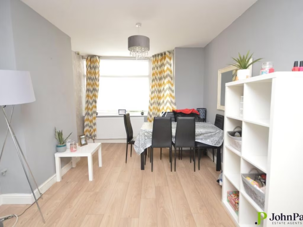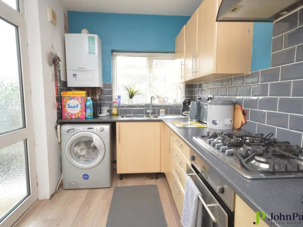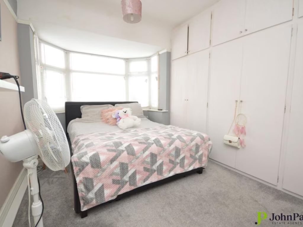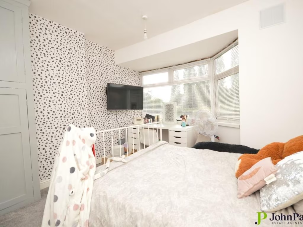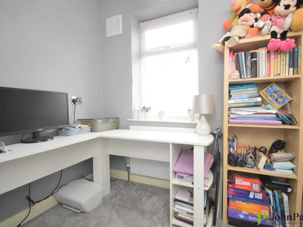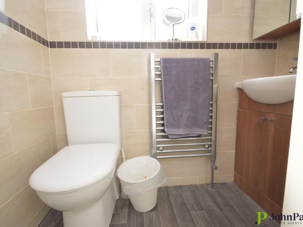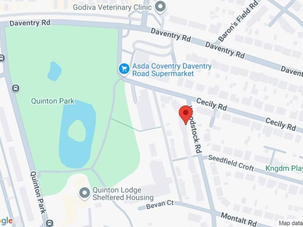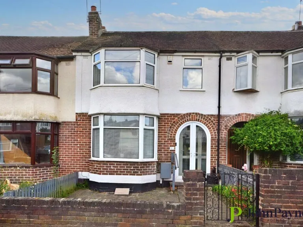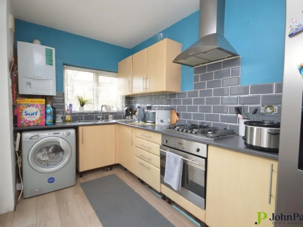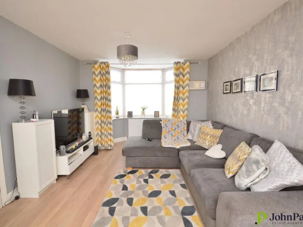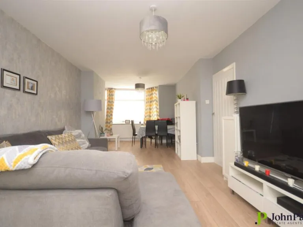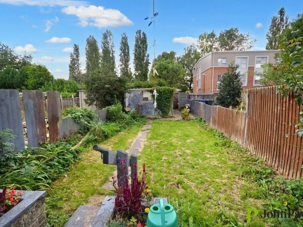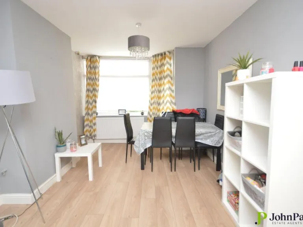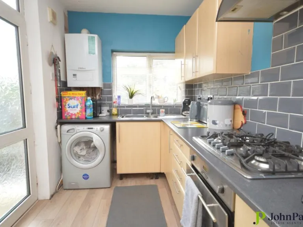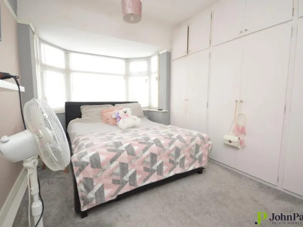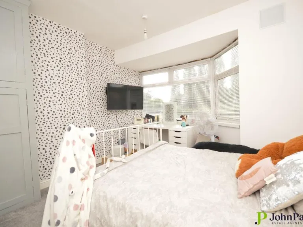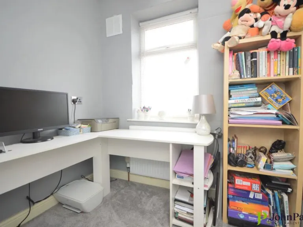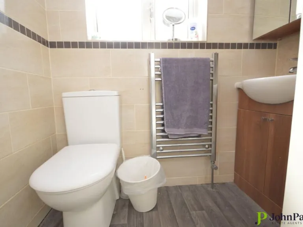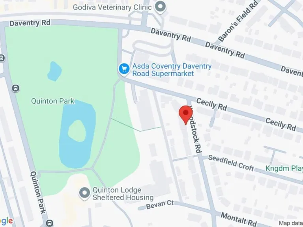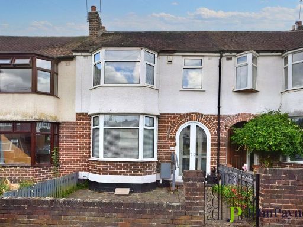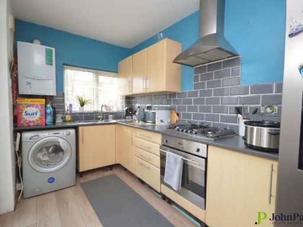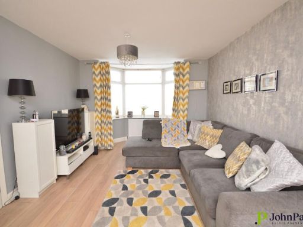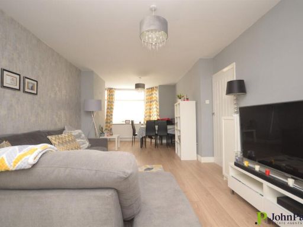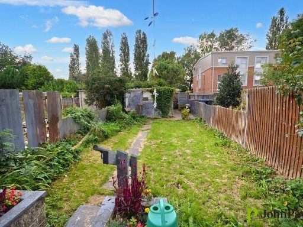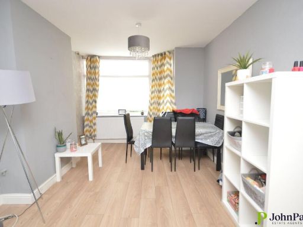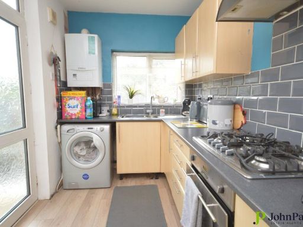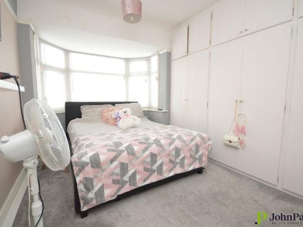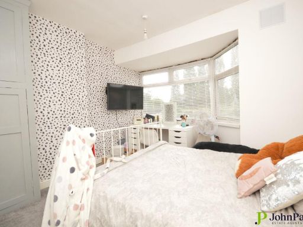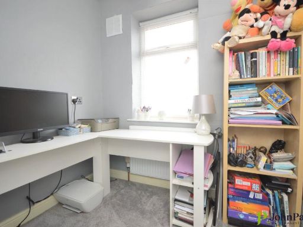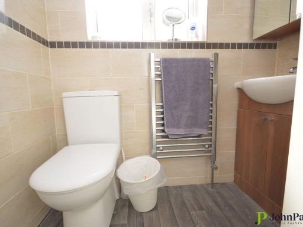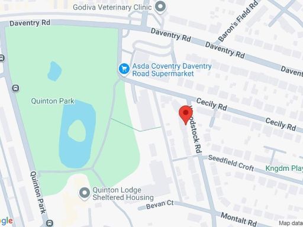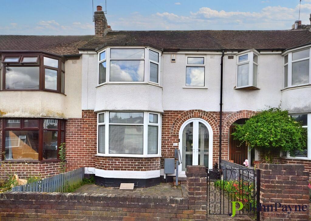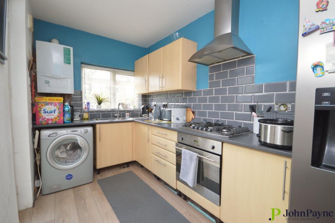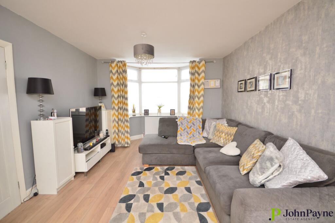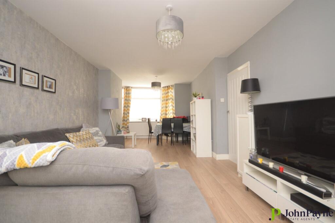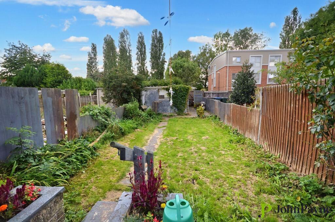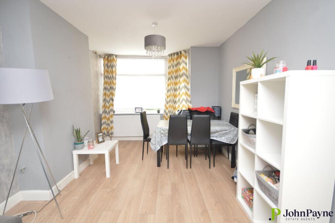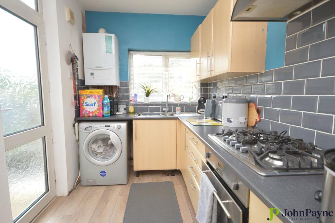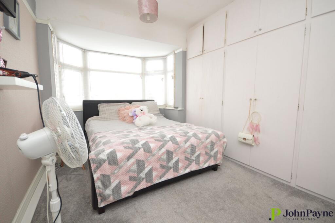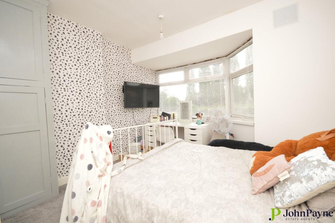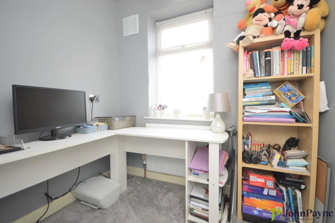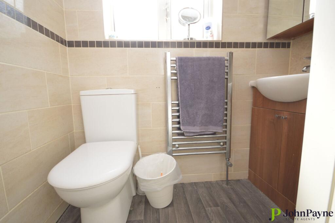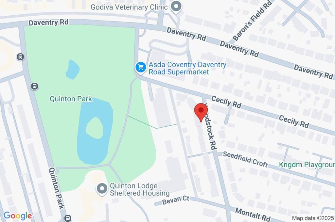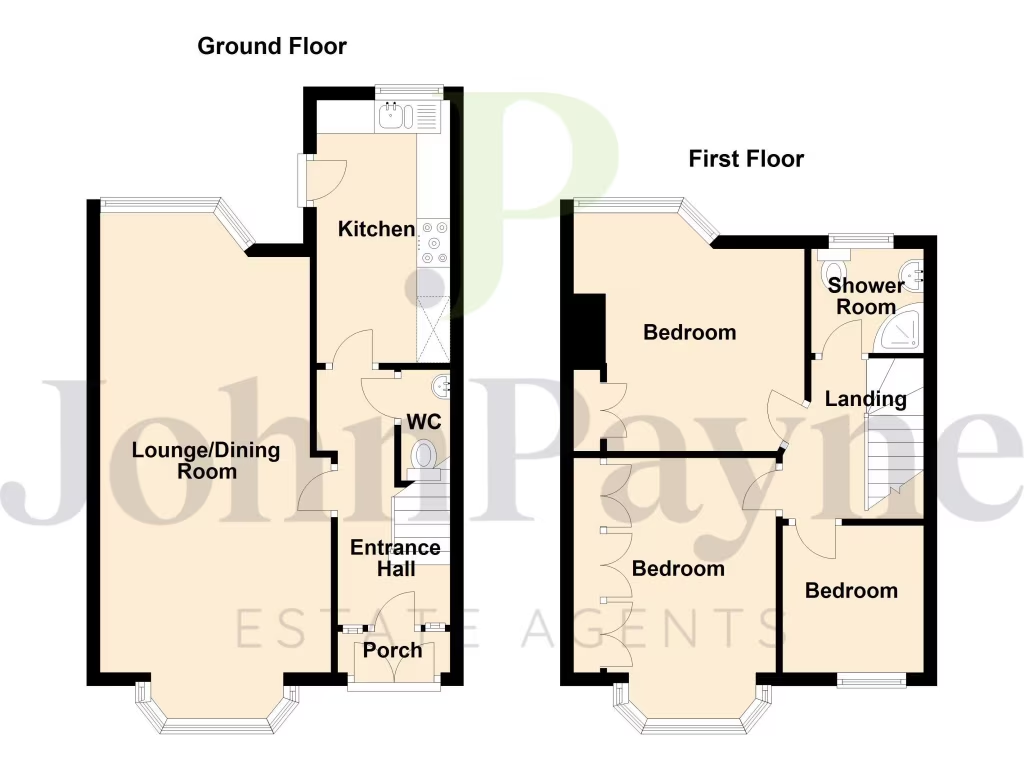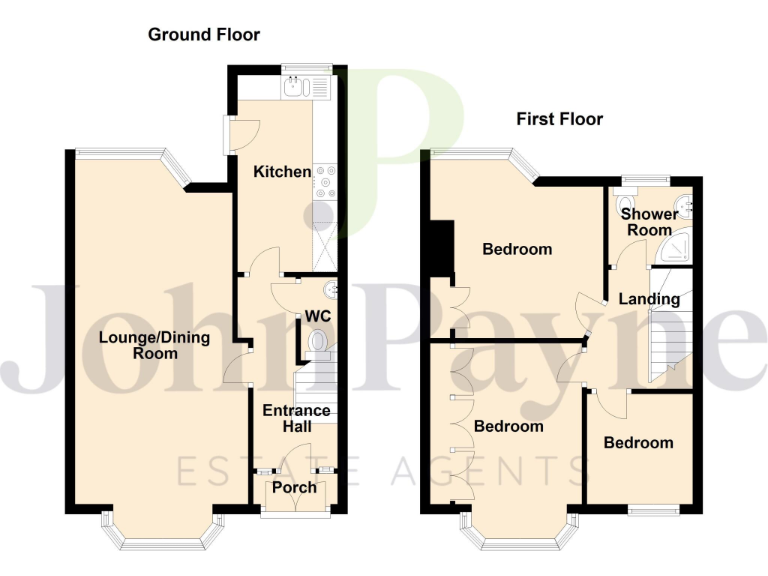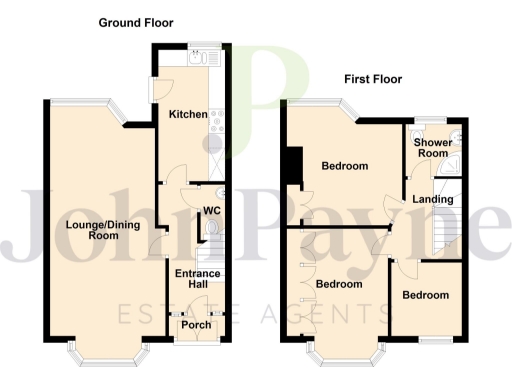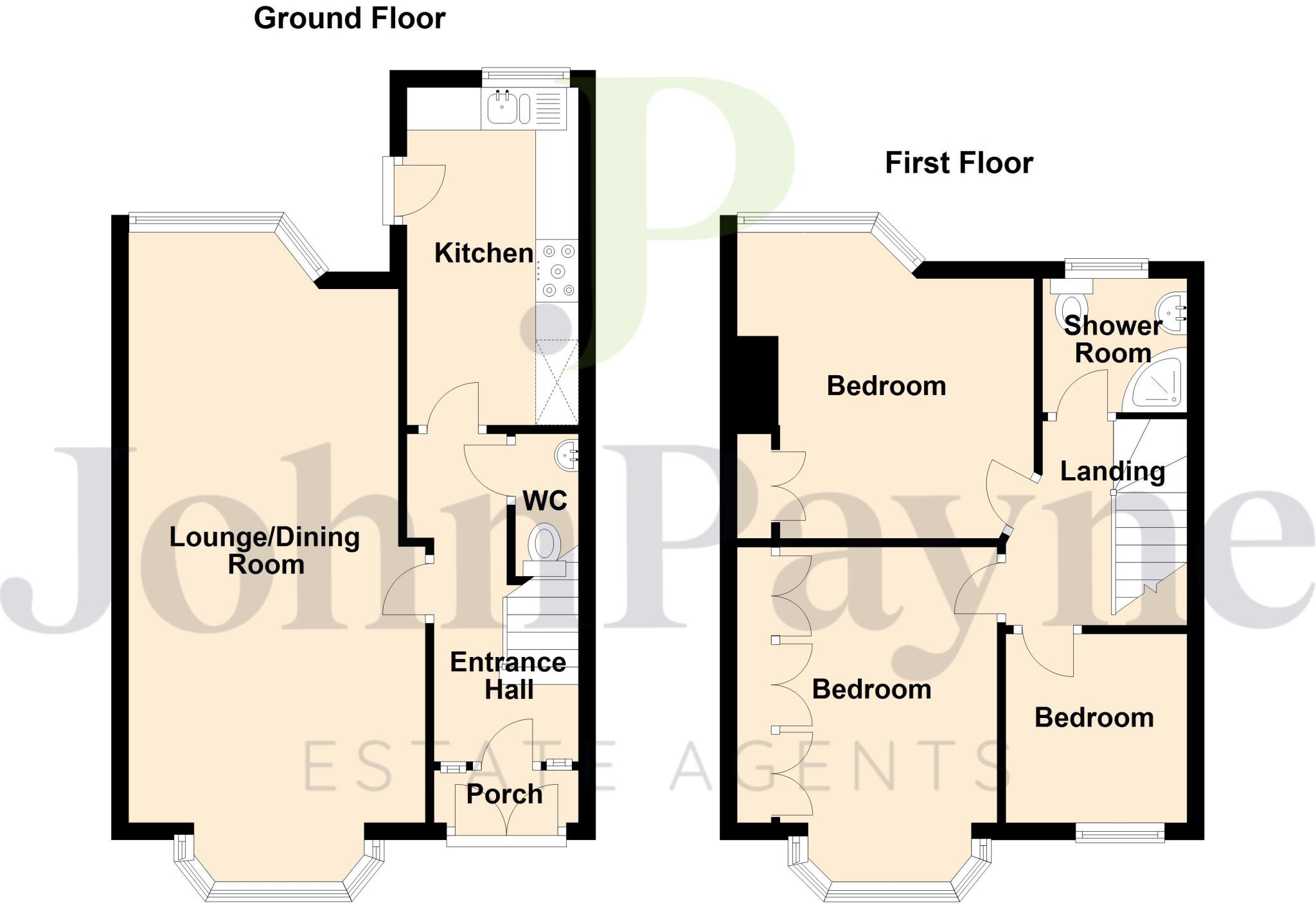Summary - 10 WOODSTOCK ROAD CHEYLESMORE COVENTRY CV3 5HQ
3 bed 1 bath Terraced
Well-updated three-bed mid-terrace with garage and garden, ideal for first-time buyers.
Three bedrooms with through lounge/dining room
A traditional double-bayed mid-terrace in Cheylesmore that balances period character with recent practical upgrades. The house has three bedrooms and a bright through lounge/dining room, making it a straightforward family or first-home layout. Recent works include gas central heating and uPVC double glazing, plus a refitted kitchen and a modern first-floor shower room—so day-to-day living is comfortable from move-in.
Outside space is modest but usable: a low-maintenance paved front garden and an enclosed rear lawn with a paved patio provide private outdoor space. The property benefits from rear vehicular access to a substantial detached concrete sectional garage, useful for storage or a car, though sectional garages can be narrow and have limited internal height compared with modern garages.
The house is compact at around 775 sq ft and sits on a small plot, so rooms are appropriately sized rather than expansive. There is a single shower room serving three bedrooms, which may be a consideration for growing families. The mid-terrace setting on a quiet residential street places shops, Asda and Quinton Park within easy walking distance, and local schools rated Good are nearby.
This home suits first-time buyers or investors seeking a well-presented, low-maintenance period property with modern heating and glazing already in place. It offers solid scope for modest improvement projects to personalise the interior but should be regarded as a compact, practical family starter rather than a large family home.
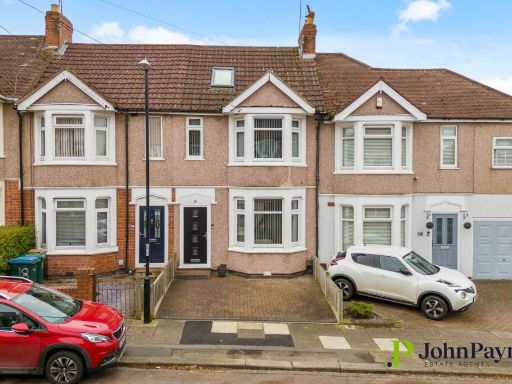 3 bedroom terraced house for sale in Baronsfield Road, Cheylesmore, Coventry, CV3 — £260,000 • 3 bed • 1 bath • 1055 ft²
3 bedroom terraced house for sale in Baronsfield Road, Cheylesmore, Coventry, CV3 — £260,000 • 3 bed • 1 bath • 1055 ft²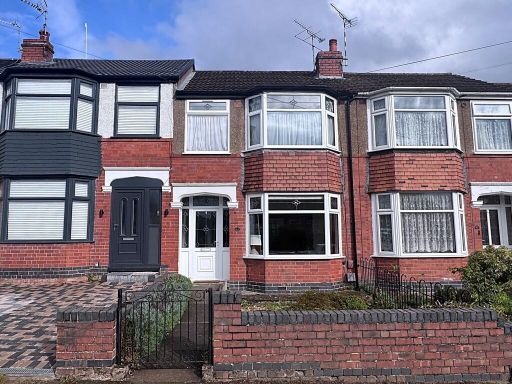 3 bedroom terraced house for sale in Cornelius Street, Cheylesmore, CV3 — £275,000 • 3 bed • 1 bath • 660 ft²
3 bedroom terraced house for sale in Cornelius Street, Cheylesmore, CV3 — £275,000 • 3 bed • 1 bath • 660 ft²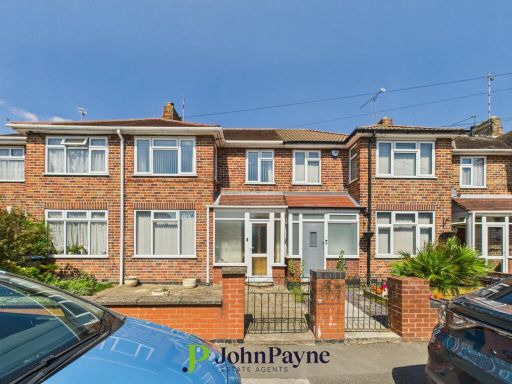 3 bedroom terraced house for sale in Franciscan Road, Cheylesmore, Coventry, CV3 — £300,000 • 3 bed • 1 bath • 1073 ft²
3 bedroom terraced house for sale in Franciscan Road, Cheylesmore, Coventry, CV3 — £300,000 • 3 bed • 1 bath • 1073 ft²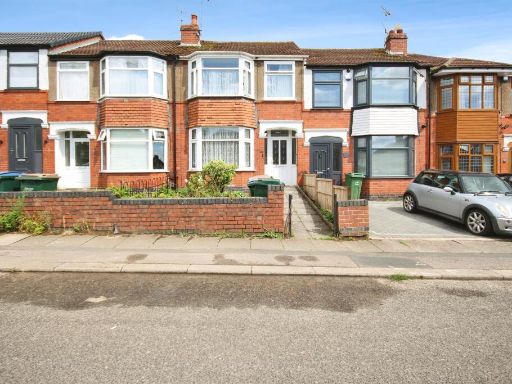 3 bedroom terraced house for sale in Cornelius Street, Coventry, CV3 — £240,000 • 3 bed • 1 bath • 689 ft²
3 bedroom terraced house for sale in Cornelius Street, Coventry, CV3 — £240,000 • 3 bed • 1 bath • 689 ft²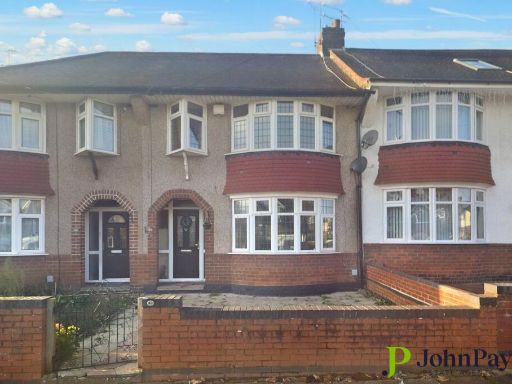 3 bedroom terraced house for sale in Quinton Road, Cheylesmore, Coventry, CV3 — £260,000 • 3 bed • 1 bath • 969 ft²
3 bedroom terraced house for sale in Quinton Road, Cheylesmore, Coventry, CV3 — £260,000 • 3 bed • 1 bath • 969 ft²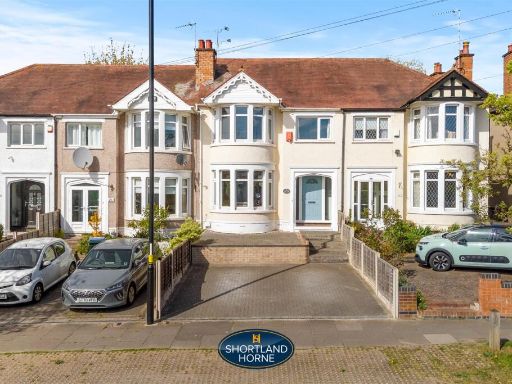 3 bedroom terraced house for sale in Daventry Road, Cheylesmore, Coventry, CV3 — £285,000 • 3 bed • 1 bath • 1037 ft²
3 bedroom terraced house for sale in Daventry Road, Cheylesmore, Coventry, CV3 — £285,000 • 3 bed • 1 bath • 1037 ft²