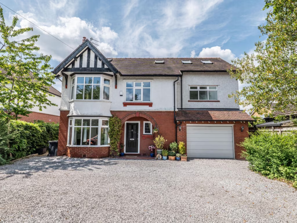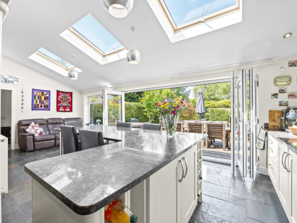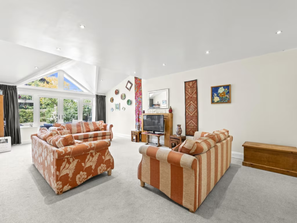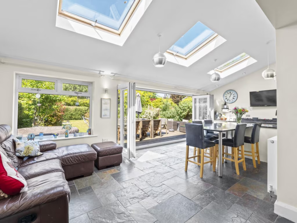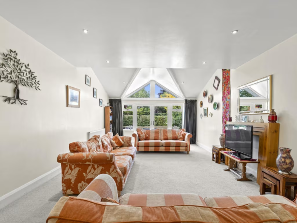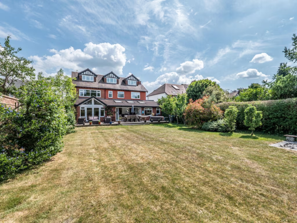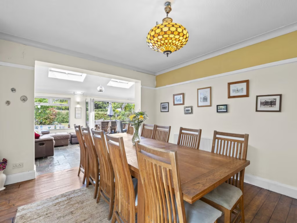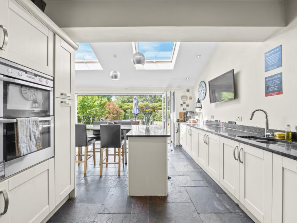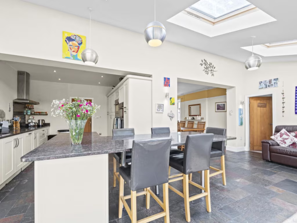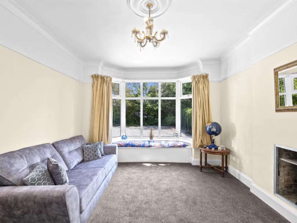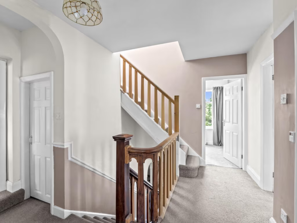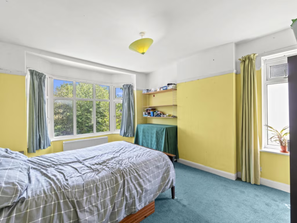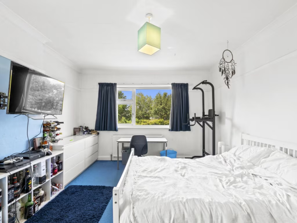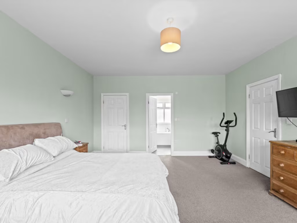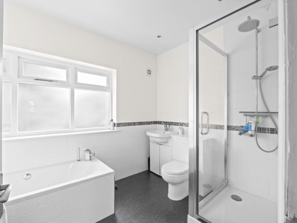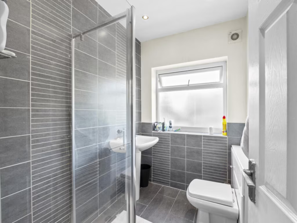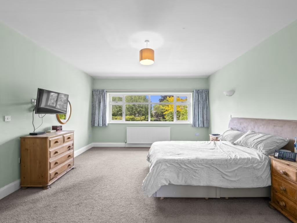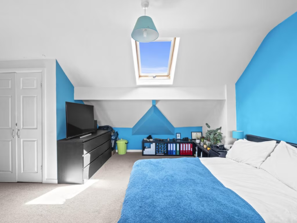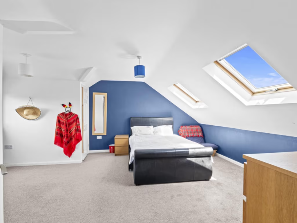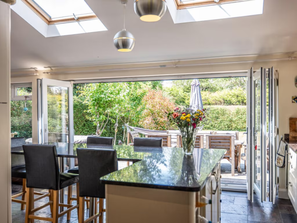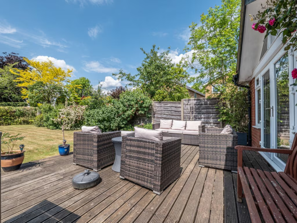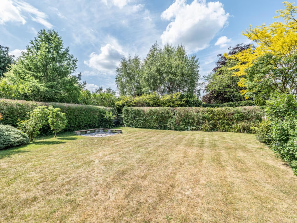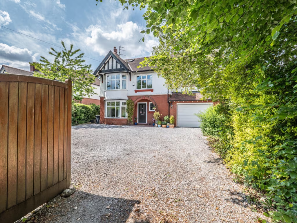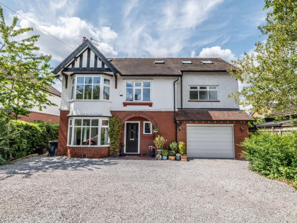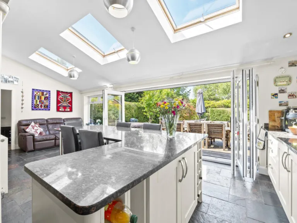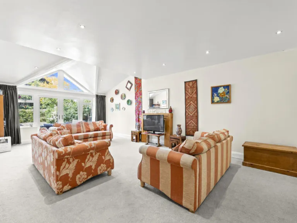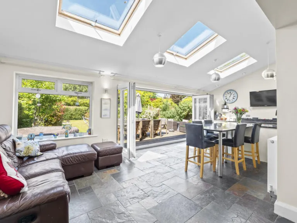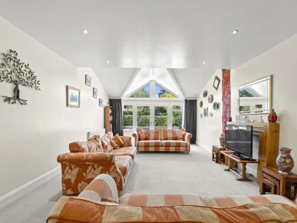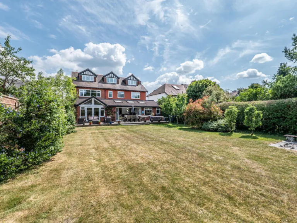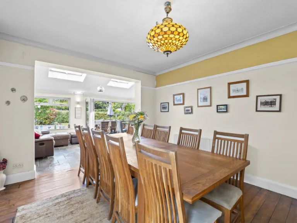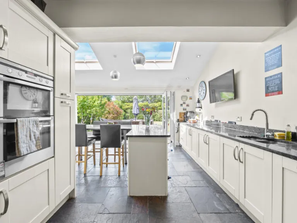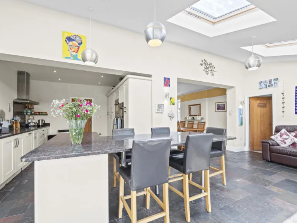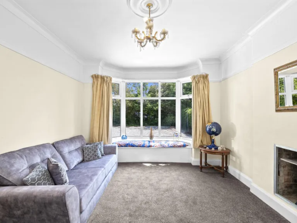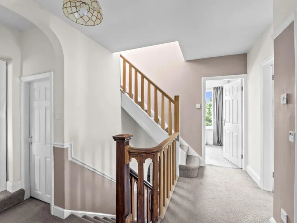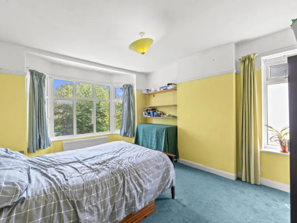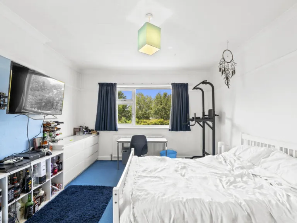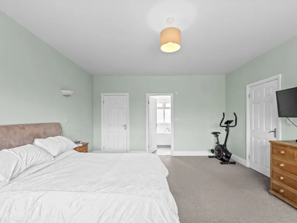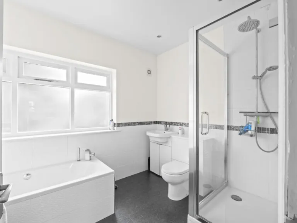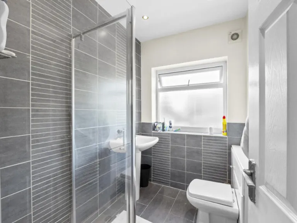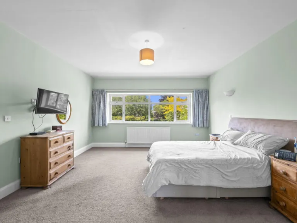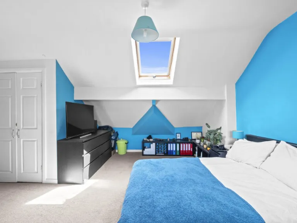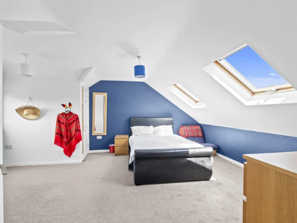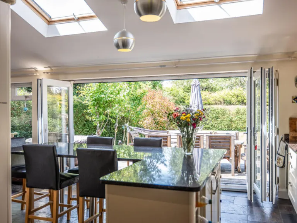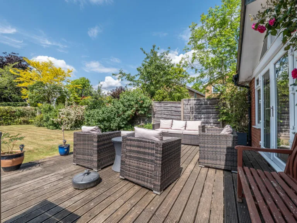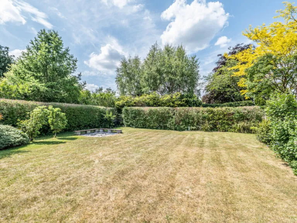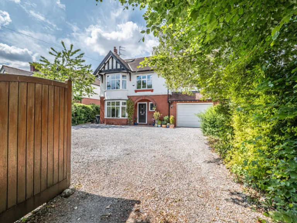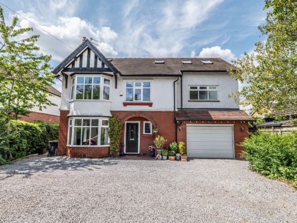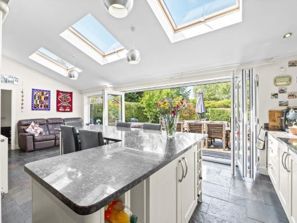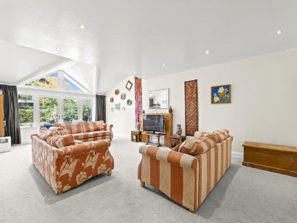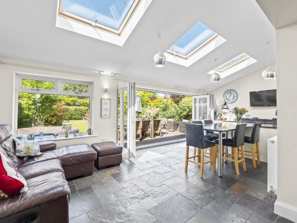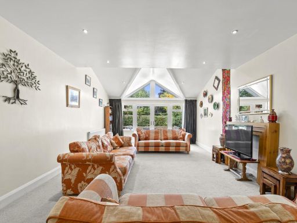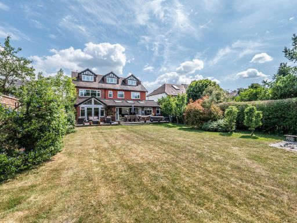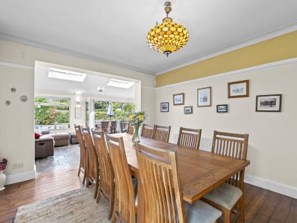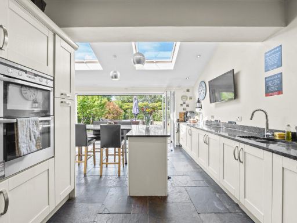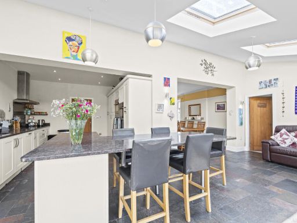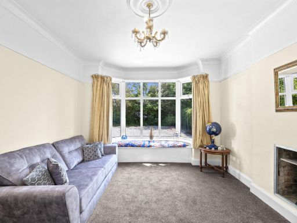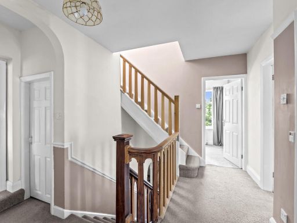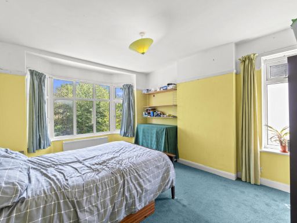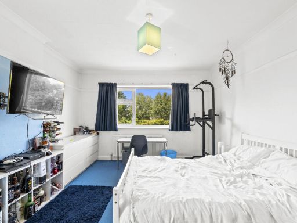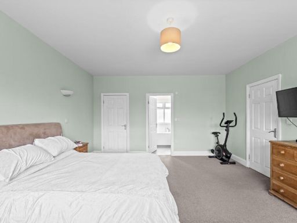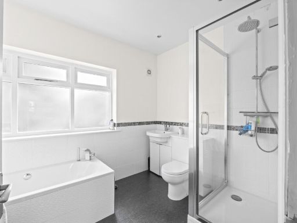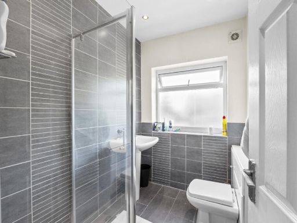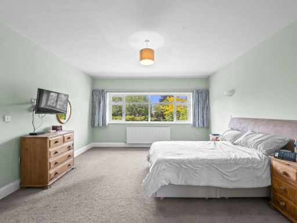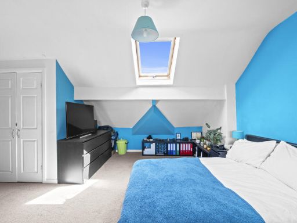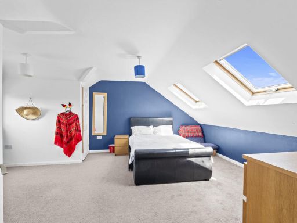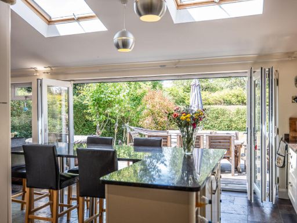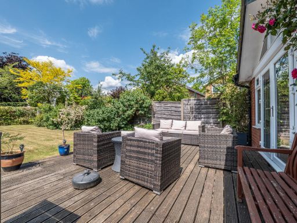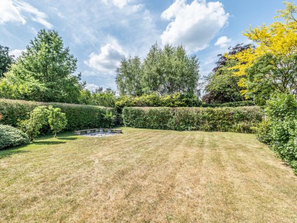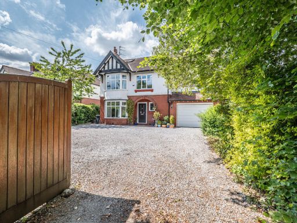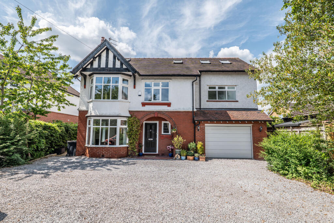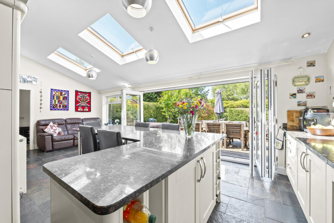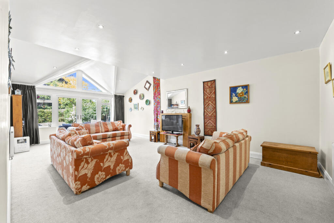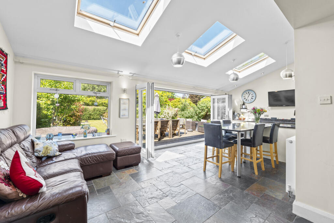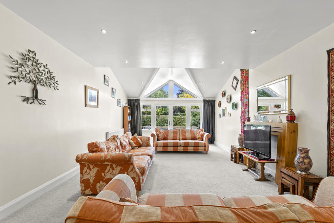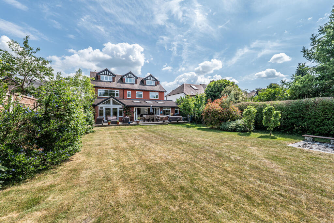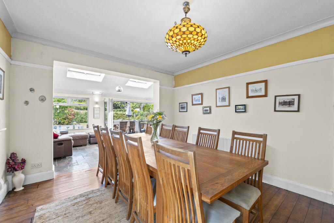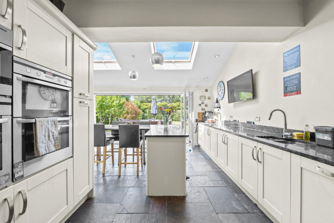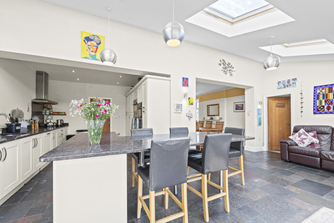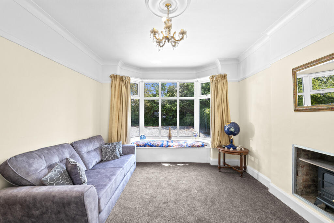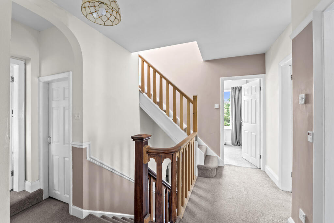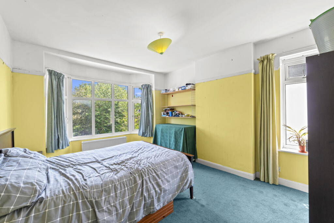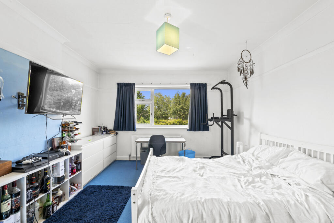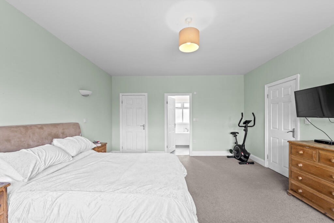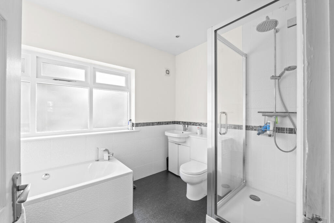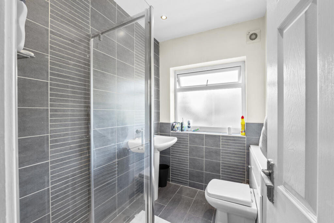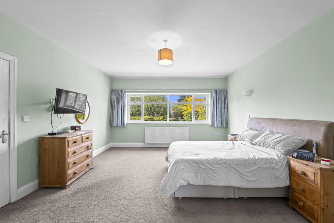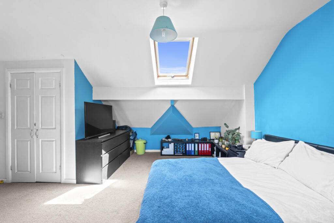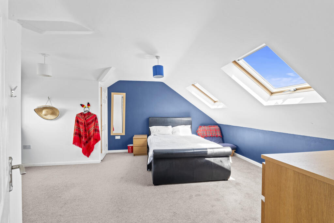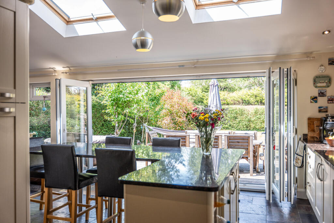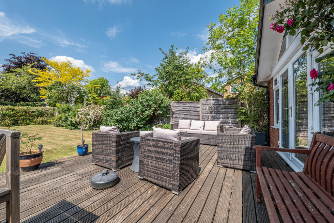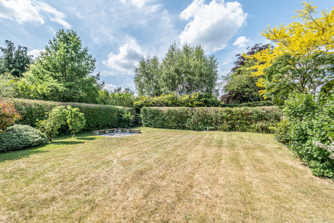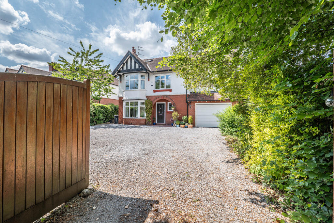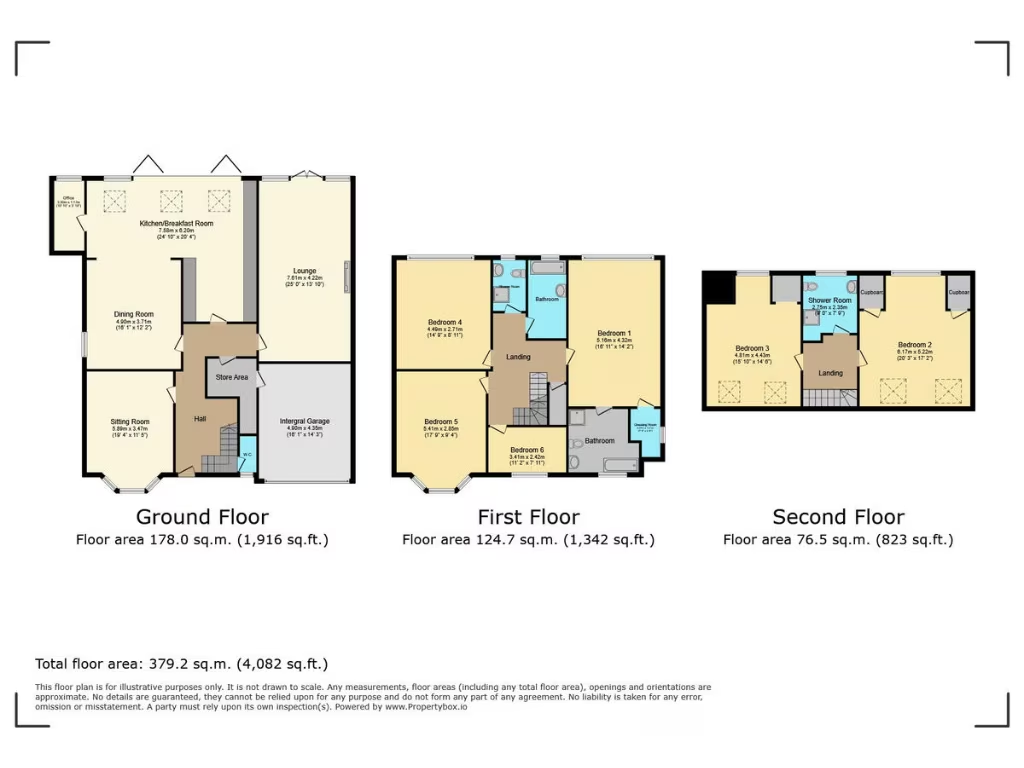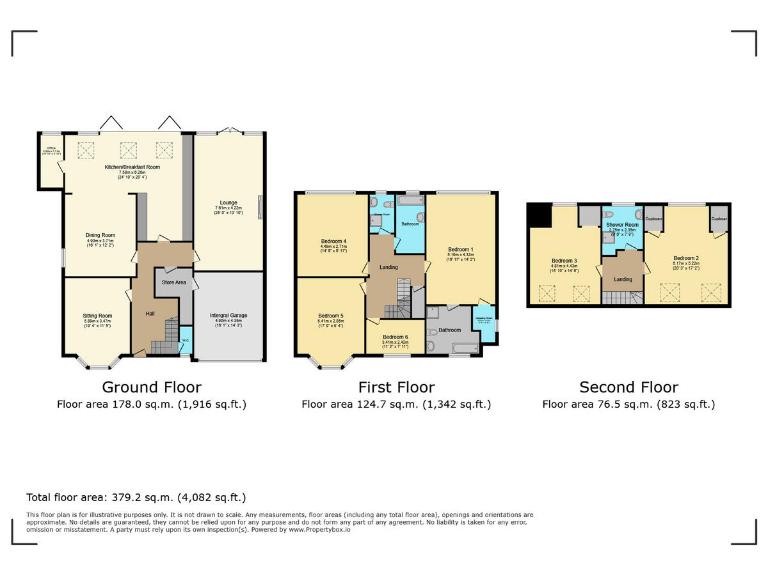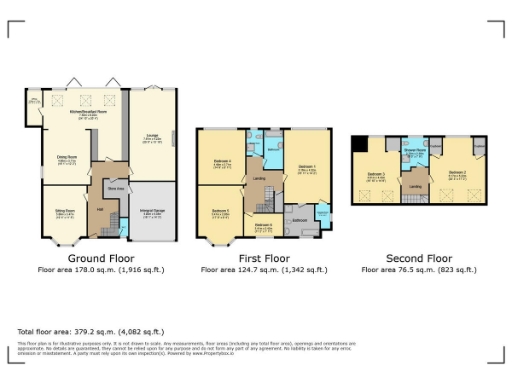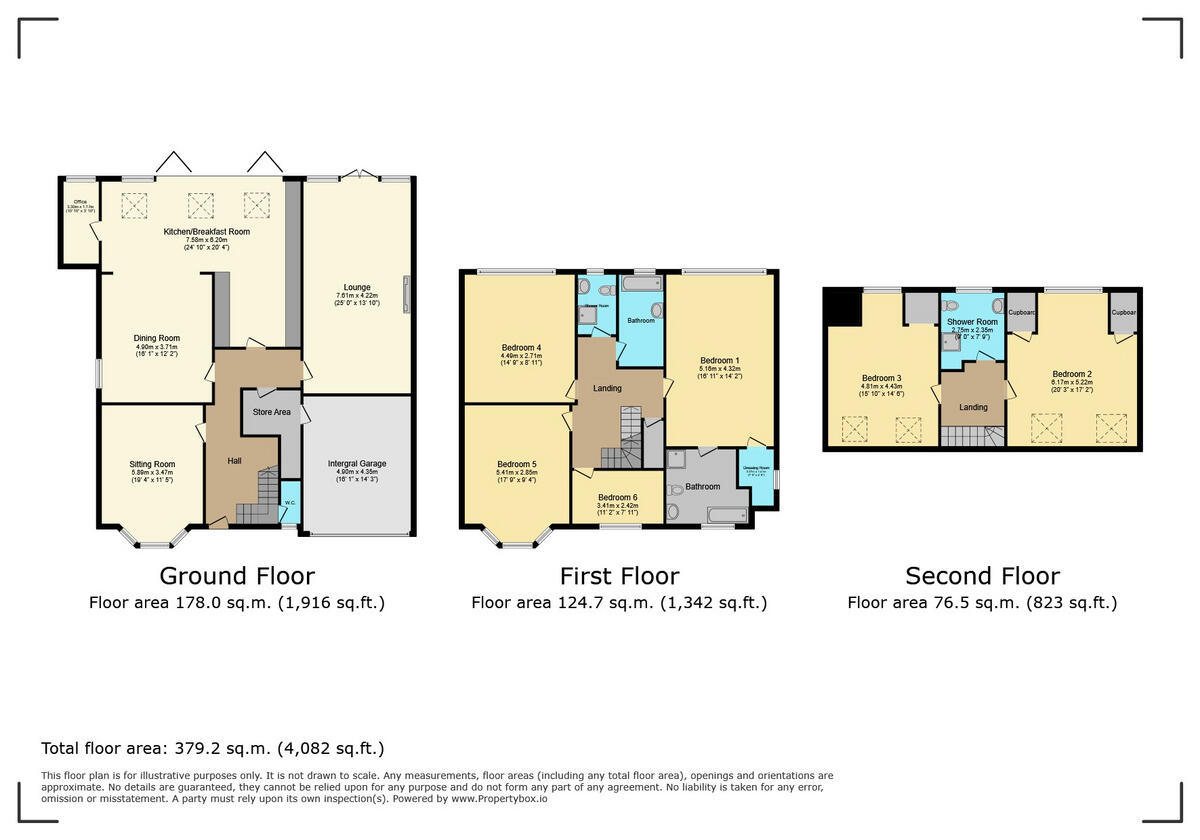Summary - 72 LONDON ROAD SOUTH POYNTON STOCKPORT SK12 1LG
6 bed 4 bath Detached
**Standout Features:**
- Substantially extended 6-bed, 4-bath detached home from the 1930s
- Over 3,200 sq ft of versatile family living across three floors
- Stunning open-plan kitchen with bi-fold doors and granite countertops
- Principal bedroom suite with walk-in wardrobe and luxurious en suite
- Large west-facing garden complete with a spacious decking area
- Integral double garage and gated driveway parking
- Planning permission granted to convert into two separate dwellings (Ref: 22/1162M)
Nestled in a tranquil corner of Poynton, this beautifully extended 1930s detached home offers an exceptional blend of charm and modern living, perfect for families looking to establish themselves in a community-oriented area. Enjoy a fantastic open-plan kitchen/living/dining space, ideal for everyday gatherings and entertaining, featuring bi-fold doors that bathe the room in natural light and lead out to a generous west-facing garden—a serene oasis for children to play or for hosting weekend barbecues.
The home's thoughtful layout includes three additional reception rooms, providing ample space for relaxation or home office needs. Upstairs, discover four spacious double bedrooms, highlighted by a standout principal suite, complete with a walk-in wardrobe and en suite bathroom. An additional two double bedrooms on the top floor offer privacy, ideal for teens or guests.
Moreover, with approved planning permission to split the property into two dwellings, you have exciting options for future development or accommodation needs. The property's location is enhanced by excellent local schools and great commuter links, ensuring a family-friendly base in a safe, affluent neighborhood.
Don’t miss this opportunity to create a forever home—the combination of space, style, and potential here makes it truly irresistible. Schedule your viewing today; you won’t want to let this gem slip away!
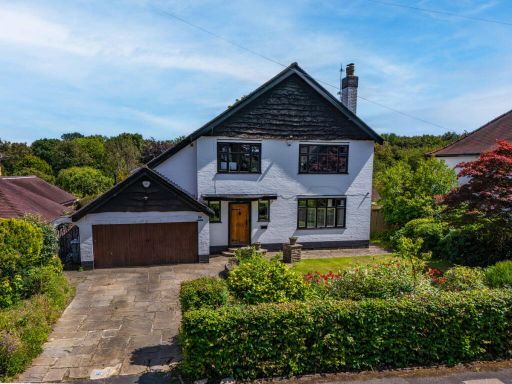 5 bedroom detached house for sale in Lostock Hall Road, Poynton, SK12 — £1,250,000 • 5 bed • 3 bath • 3100 ft²
5 bedroom detached house for sale in Lostock Hall Road, Poynton, SK12 — £1,250,000 • 5 bed • 3 bath • 3100 ft²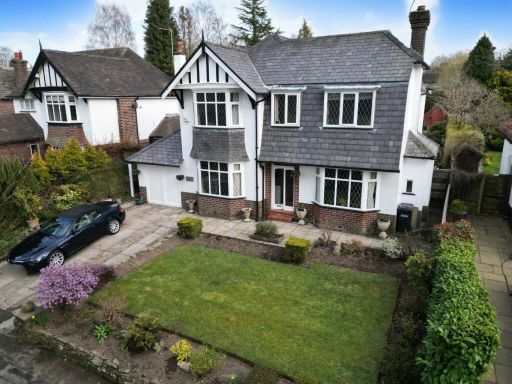 5 bedroom detached house for sale in London Road North, Poynton, Stockport, Cheshire, SK12 1BY, SK12 — £850,000 • 5 bed • 3 bath • 1900 ft²
5 bedroom detached house for sale in London Road North, Poynton, Stockport, Cheshire, SK12 1BY, SK12 — £850,000 • 5 bed • 3 bath • 1900 ft²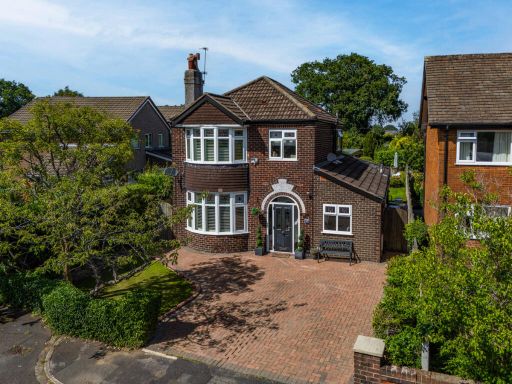 4 bedroom detached house for sale in Lostock Avenue, Poynton, SK12 — £675,000 • 4 bed • 1 bath • 1416 ft²
4 bedroom detached house for sale in Lostock Avenue, Poynton, SK12 — £675,000 • 4 bed • 1 bath • 1416 ft²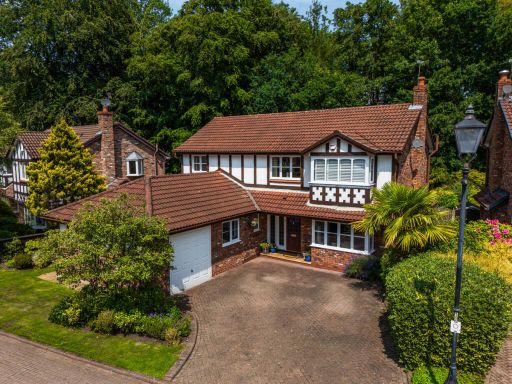 4 bedroom detached house for sale in Woodside Lane, Poynton, SK12 — £950,000 • 4 bed • 2 bath • 2127 ft²
4 bedroom detached house for sale in Woodside Lane, Poynton, SK12 — £950,000 • 4 bed • 2 bath • 2127 ft²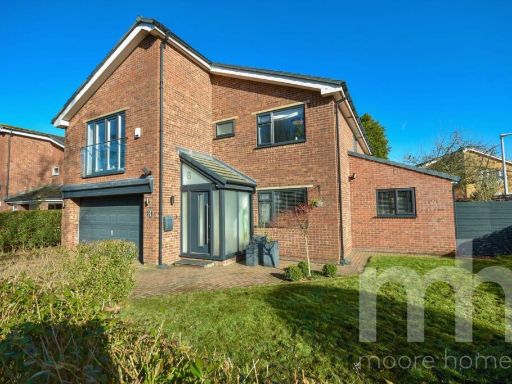 5 bedroom detached house for sale in WOOLLEY AVENUE, Poynton, SK12 1XU, SK12 — £850,000 • 5 bed • 4 bath • 2267 ft²
5 bedroom detached house for sale in WOOLLEY AVENUE, Poynton, SK12 1XU, SK12 — £850,000 • 5 bed • 4 bath • 2267 ft²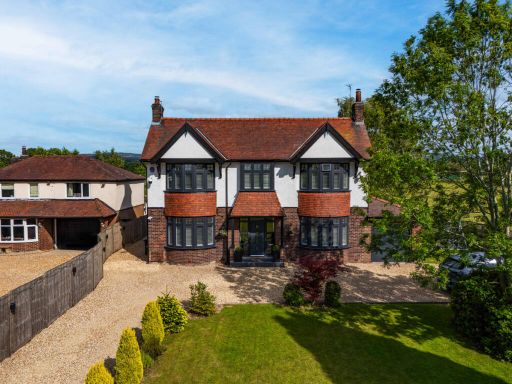 4 bedroom detached house for sale in London Road, Adlington, SK10 — £925,000 • 4 bed • 2 bath • 2261 ft²
4 bedroom detached house for sale in London Road, Adlington, SK10 — £925,000 • 4 bed • 2 bath • 2261 ft²