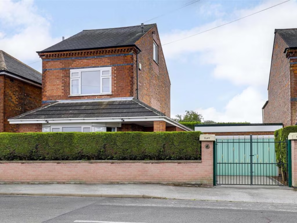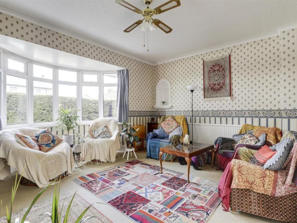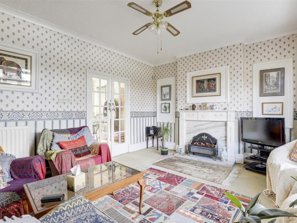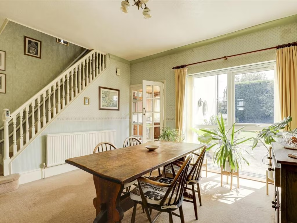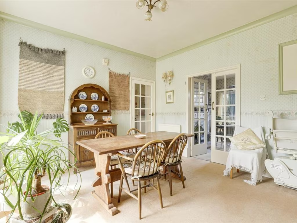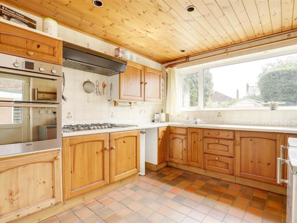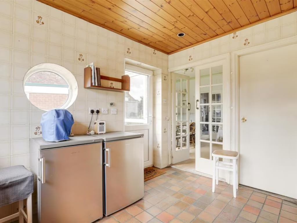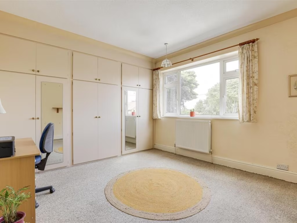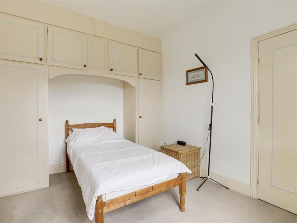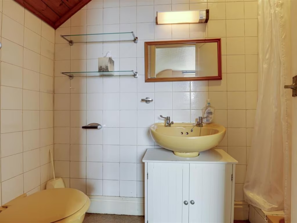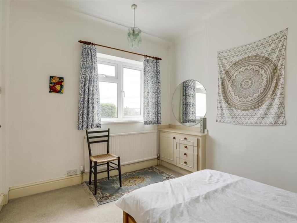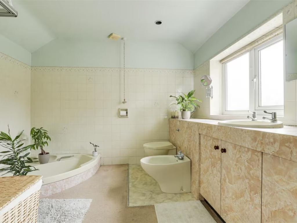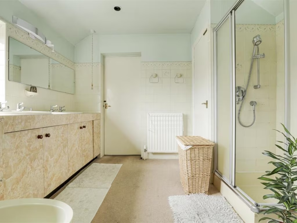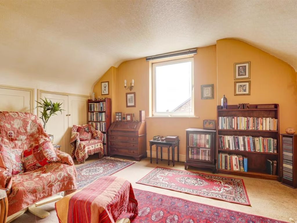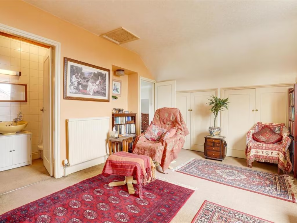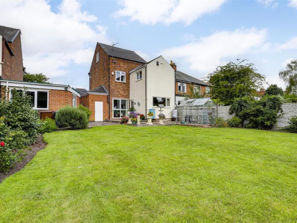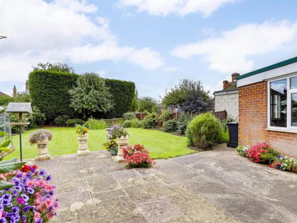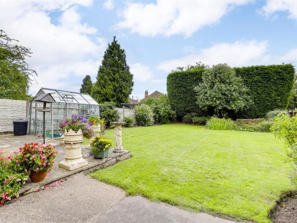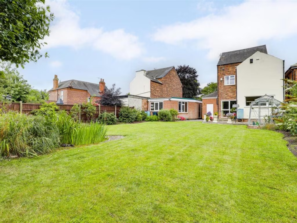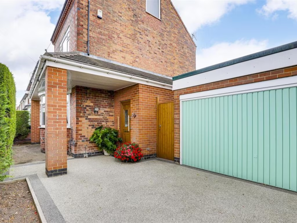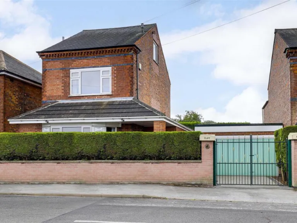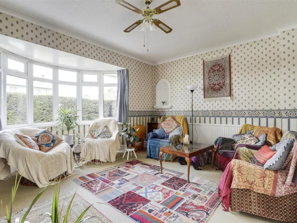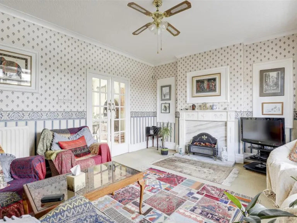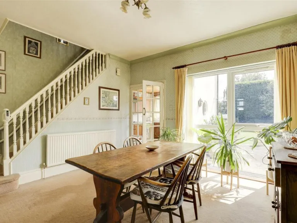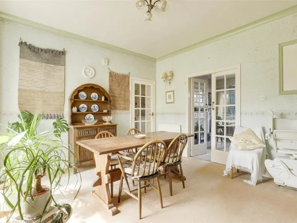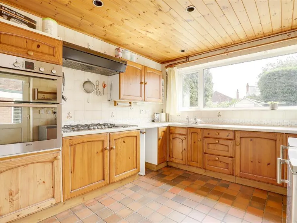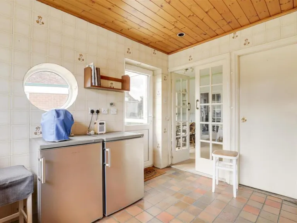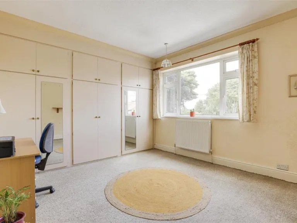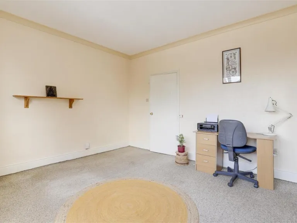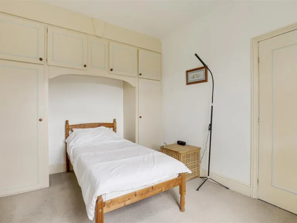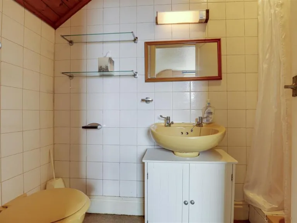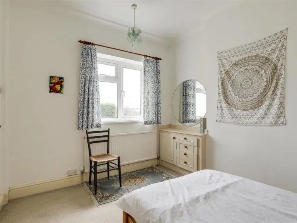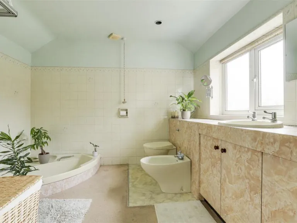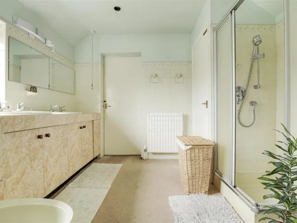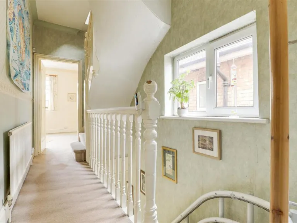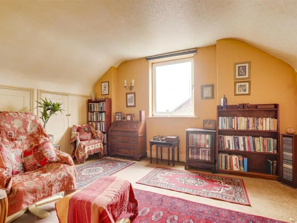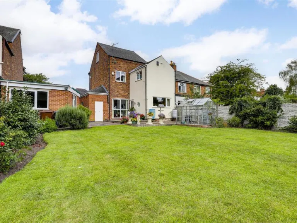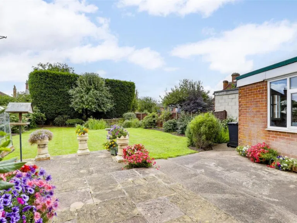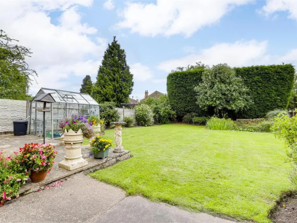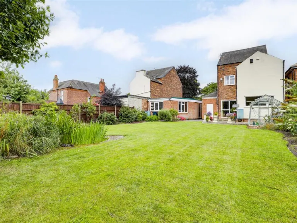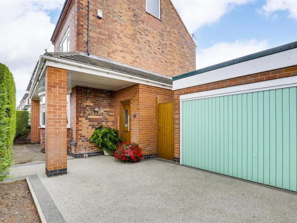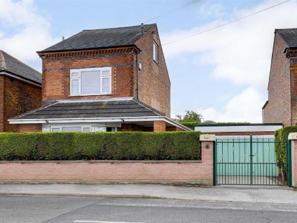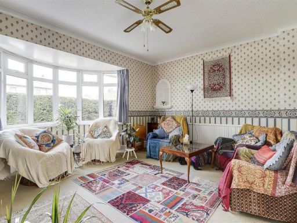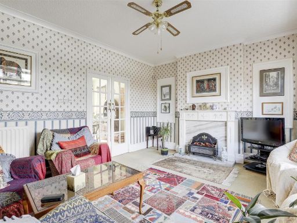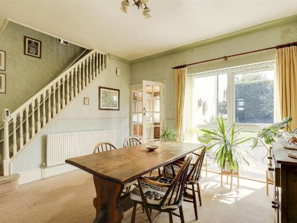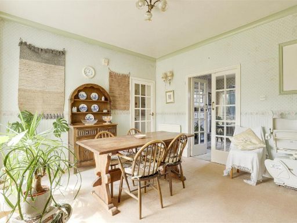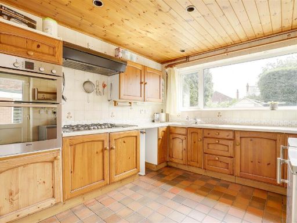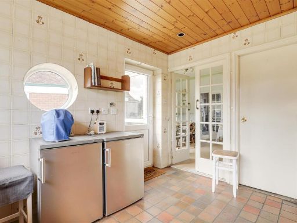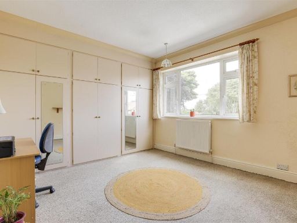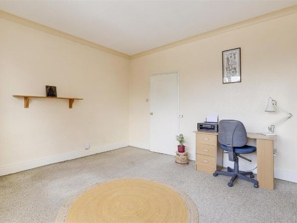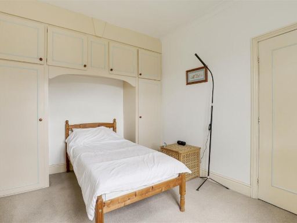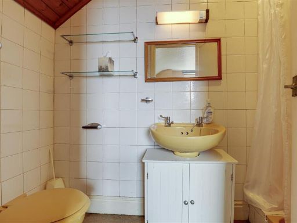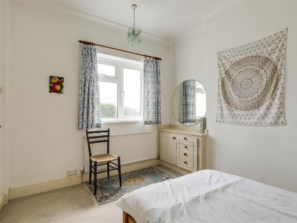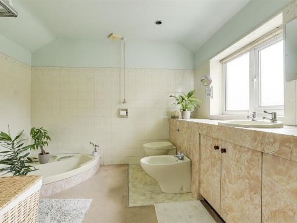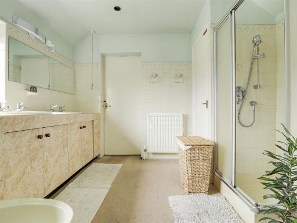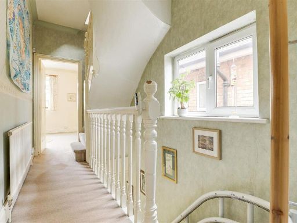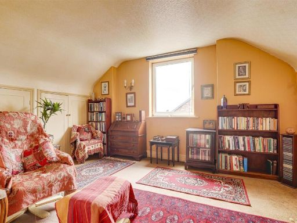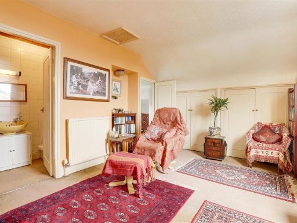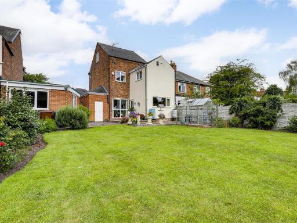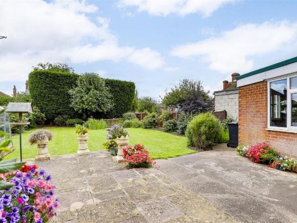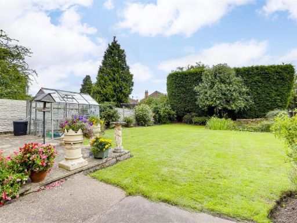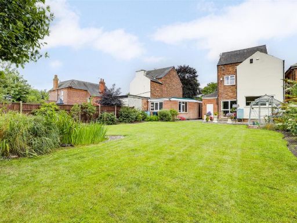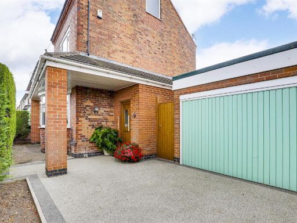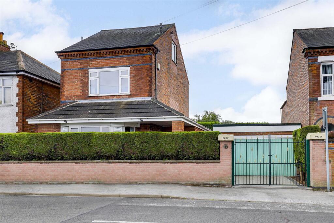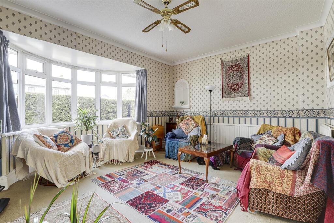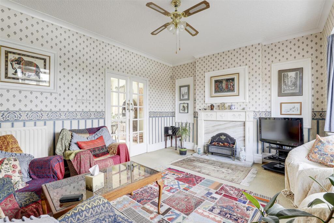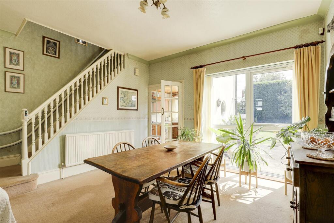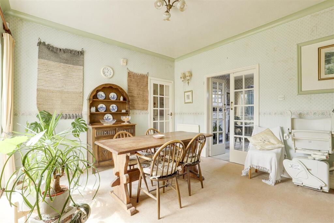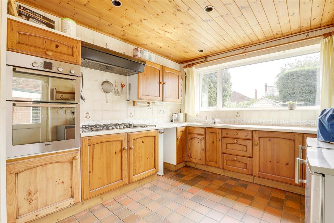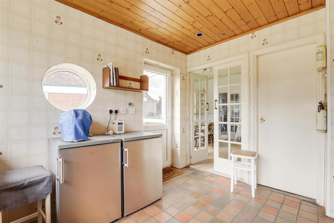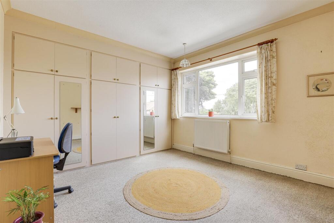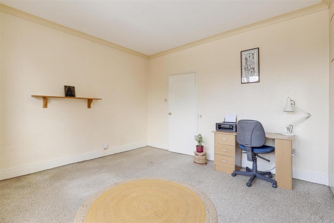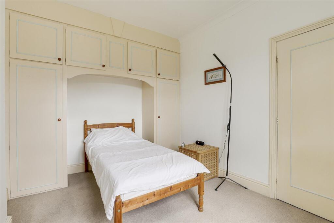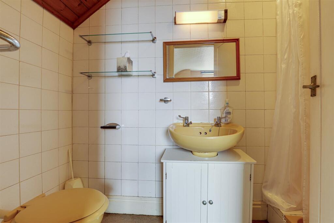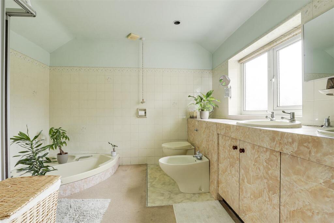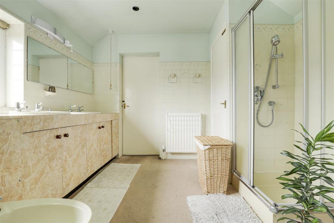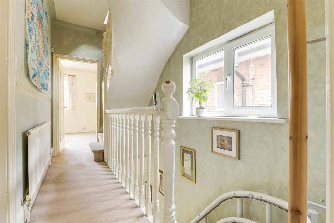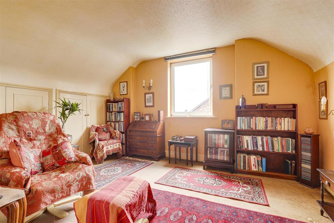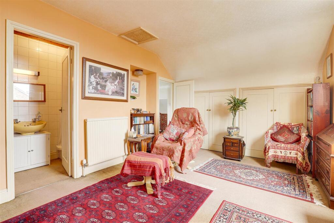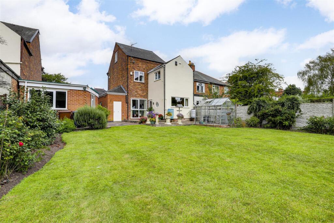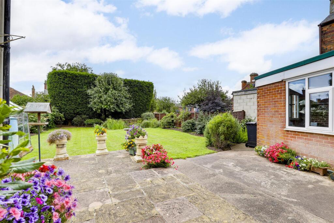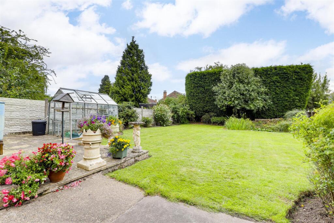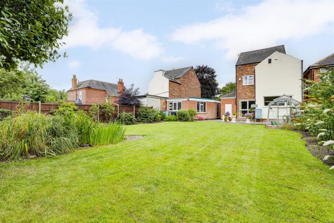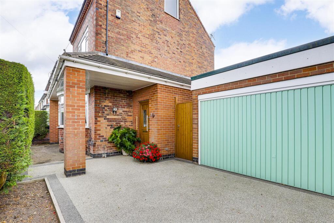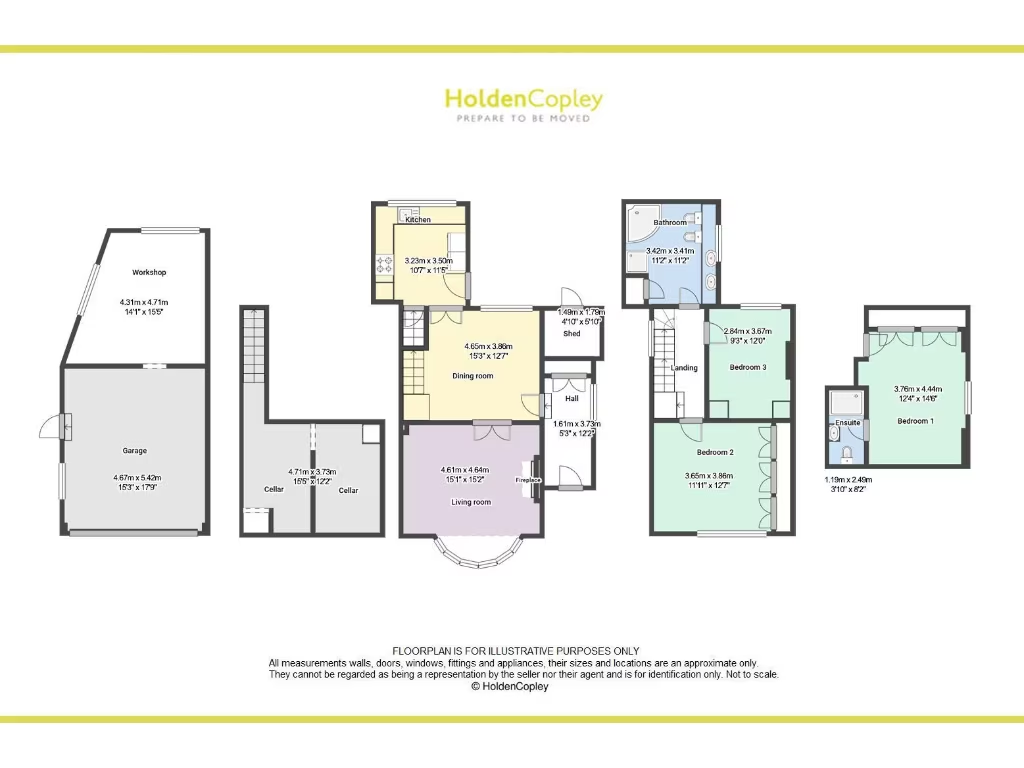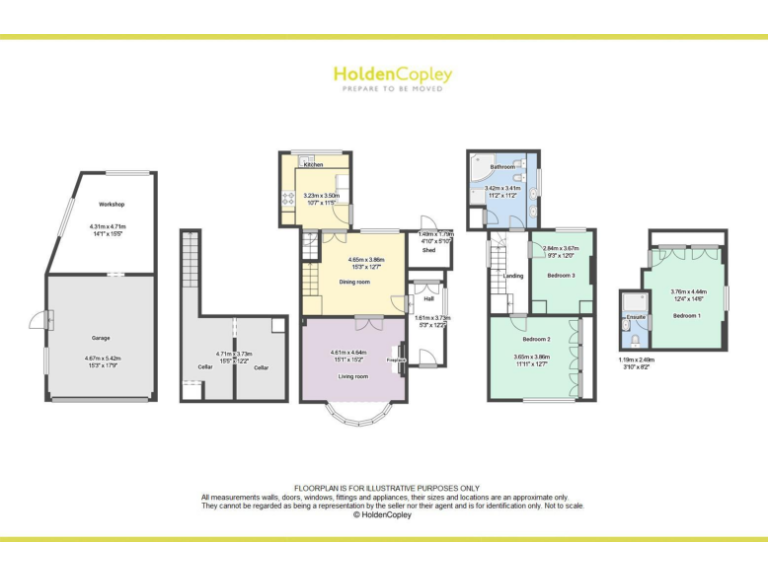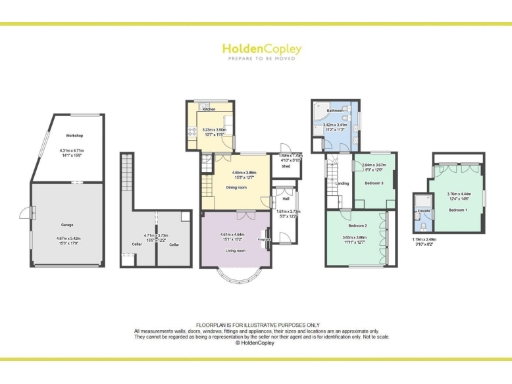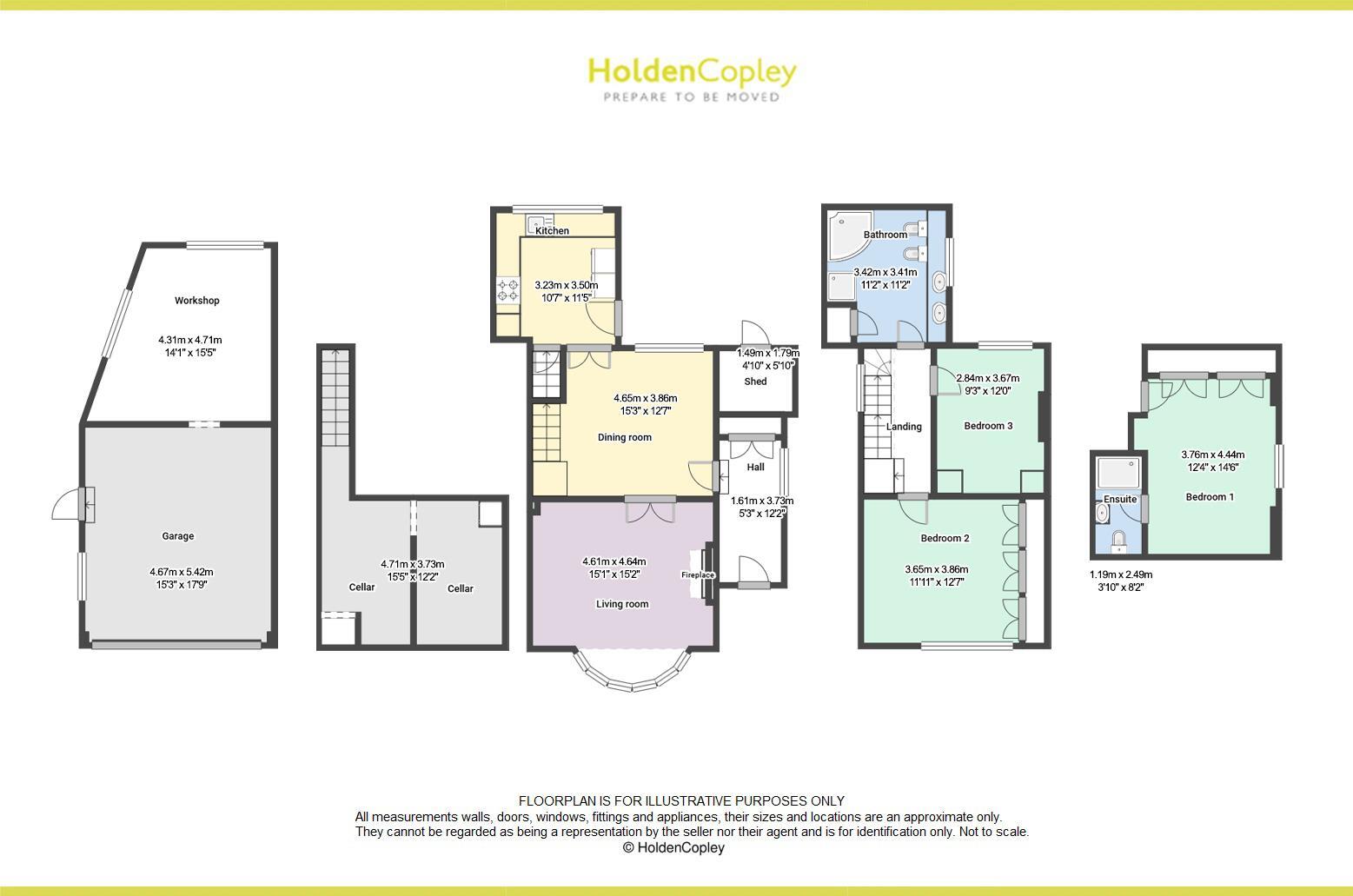Summary - Daisy Road, Mapperley, Nottinghamshire, NG3 6HH NG3 6HH
3 bed 2 bath Detached
Large family home with south garden, double garage and strong renovation potential.
Three double bedrooms across three floors, large third-floor master with en-suite
Set on a substantial plot in comfortable Mapperley suburbia, this mid-century detached house offers unusually large family accommodation across three floors. The bay-fronted living room, separate dining room and fitted kitchen provide immediate liveable space, while the cellar, workshop and double garage add valuable storage and project potential. A well-maintained south-facing garden and gated driveway complete a practical family package close to schools and good transport links.
The property’s size and layout suit a growing family or buyers who need flexible space — the large third-floor bedroom with en-suite could serve as a master suite or home office. Key practical benefits include mains gas central heating, off-road parking with an electric garage door, fast broadband availability and very low local crime. The cellar and outbuildings give scope for conversion or hobby use (subject to checks).
Buyers should note this house reflects its 1900–1929 build era and mid-century styling and will reward updating. The walls are likely solid brick with no built-in insulation, and the double glazing was installed before 2002; some thermal and aesthetic improvements are likely needed. The large six-piece family bathroom and dated internal finishes point to renovation potential rather than a turnkey move-in for those seeking modern contemporary interiors.
Offered freehold with an indicative guide of £325,000–£350,000, this property delivers scale, outdoor space and practical outbuildings in a sought-after, affluent area. Viewings are recommended to appreciate the plot, layout and potential for modernization or extension (subject to consents).
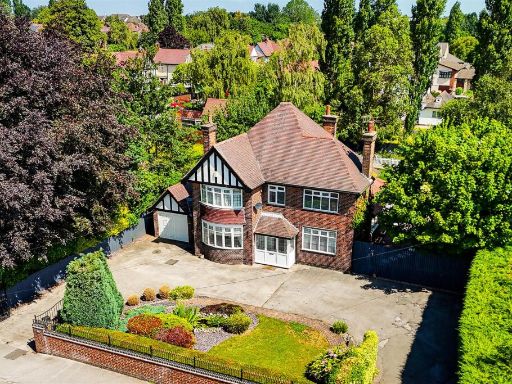 4 bedroom detached house for sale in Westdale Lane, Mapperley, Nottinghamshire, NG3 6ES, NG3 — £650,000 • 4 bed • 2 bath • 1978 ft²
4 bedroom detached house for sale in Westdale Lane, Mapperley, Nottinghamshire, NG3 6ES, NG3 — £650,000 • 4 bed • 2 bath • 1978 ft²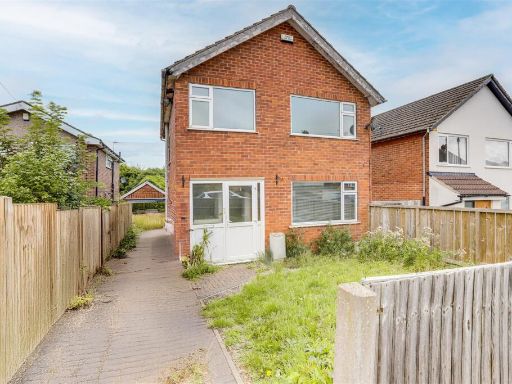 3 bedroom detached house for sale in Digby Avenue, Mapperley, Nottinghamshire, NG3 6DT, NG3 — £230,000 • 3 bed • 1 bath • 698 ft²
3 bedroom detached house for sale in Digby Avenue, Mapperley, Nottinghamshire, NG3 6DT, NG3 — £230,000 • 3 bed • 1 bath • 698 ft²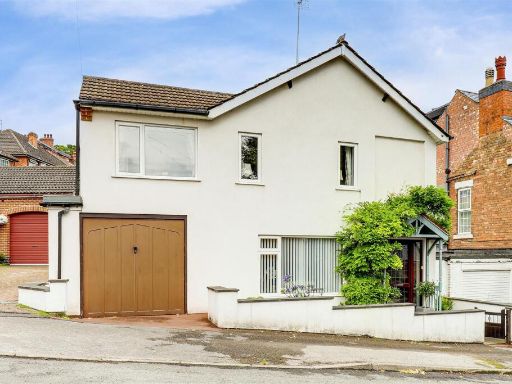 3 bedroom detached house for sale in Hickling Road, Mapperley, Nottinghamshire, NG3 6GU, NG3 — £375,000 • 3 bed • 2 bath • 1157 ft²
3 bedroom detached house for sale in Hickling Road, Mapperley, Nottinghamshire, NG3 6GU, NG3 — £375,000 • 3 bed • 2 bath • 1157 ft²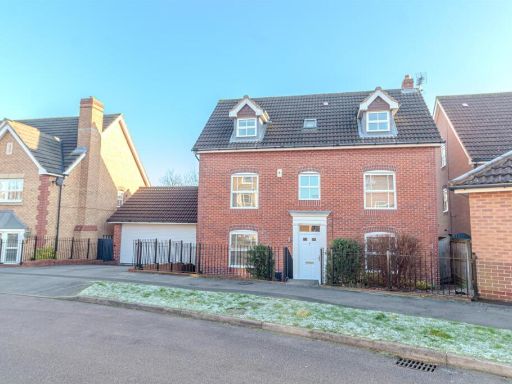 5 bedroom detached house for sale in College Road, Mapperley, Nottingham, NG3 — £500,000 • 5 bed • 3 bath • 1784 ft²
5 bedroom detached house for sale in College Road, Mapperley, Nottingham, NG3 — £500,000 • 5 bed • 3 bath • 1784 ft²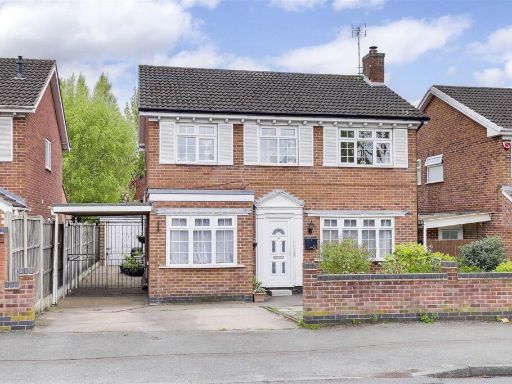 4 bedroom detached house for sale in Elmhurst Avenue, Mapperley, Nottinghamshire, NG3 6GF, NG3 — £400,000 • 4 bed • 1 bath • 1270 ft²
4 bedroom detached house for sale in Elmhurst Avenue, Mapperley, Nottinghamshire, NG3 6GF, NG3 — £400,000 • 4 bed • 1 bath • 1270 ft²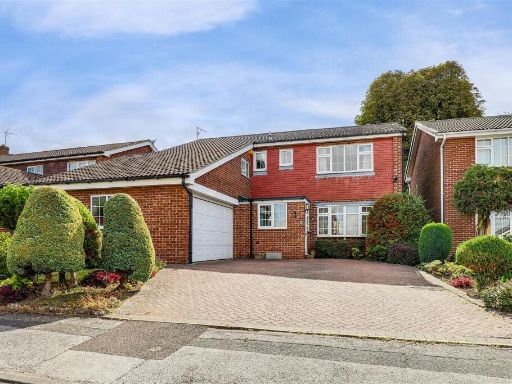 4 bedroom detached house for sale in Plains Farm Close, Mapperley, Nottinghamshire, NG3 5TE, NG3 — £475,000 • 4 bed • 2 bath • 1634 ft²
4 bedroom detached house for sale in Plains Farm Close, Mapperley, Nottinghamshire, NG3 5TE, NG3 — £475,000 • 4 bed • 2 bath • 1634 ft²