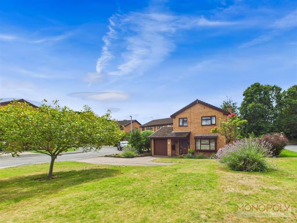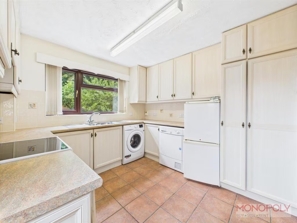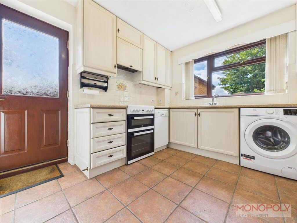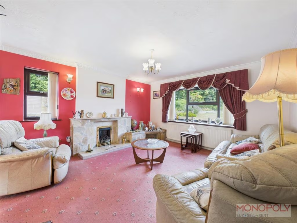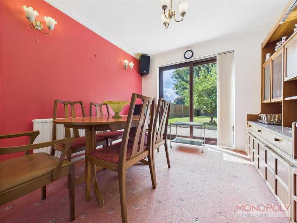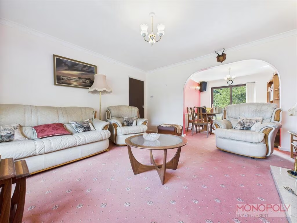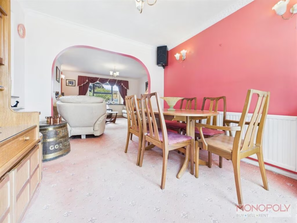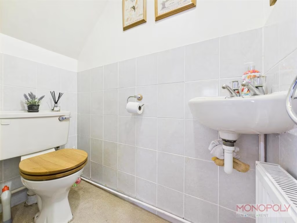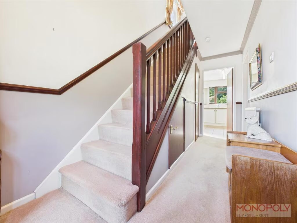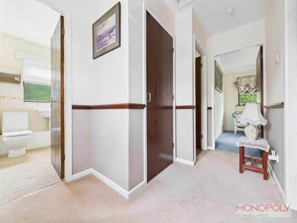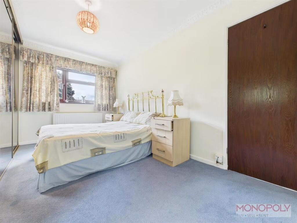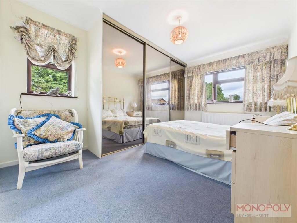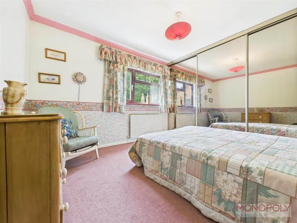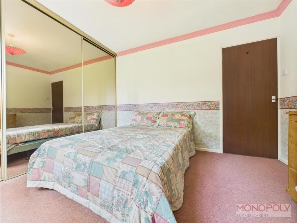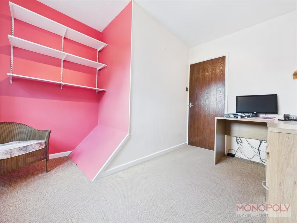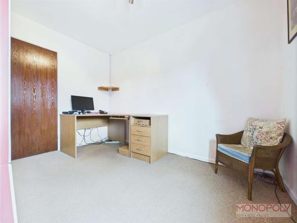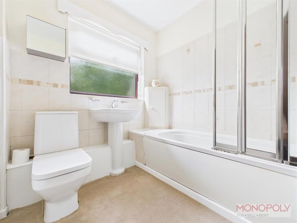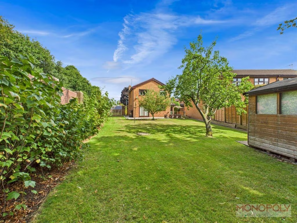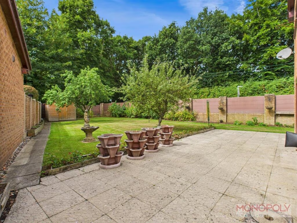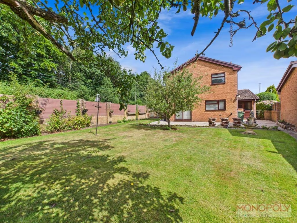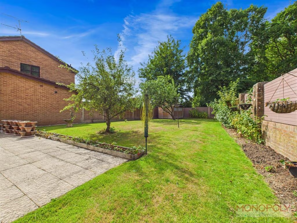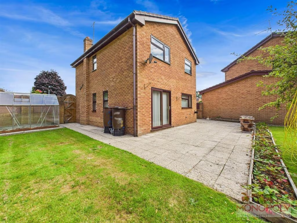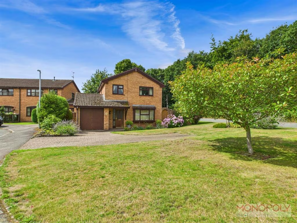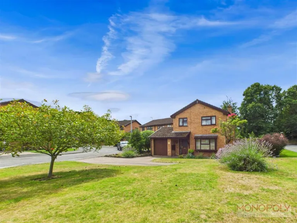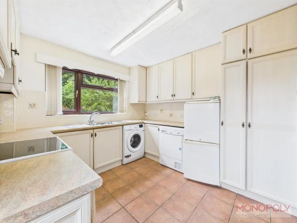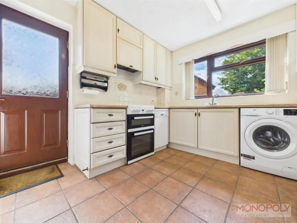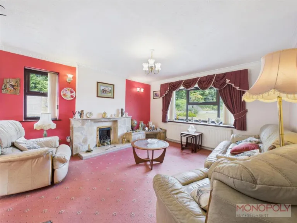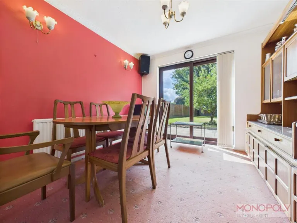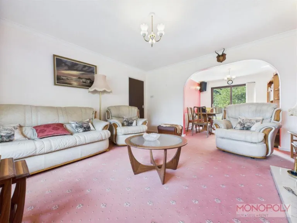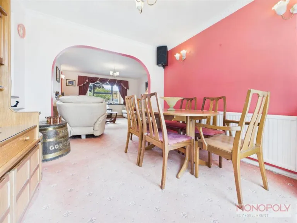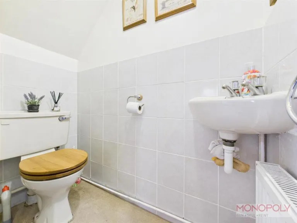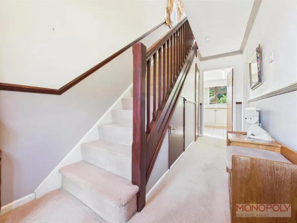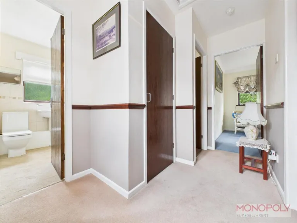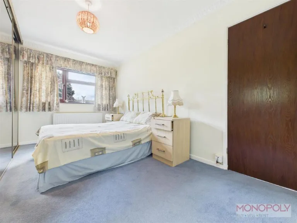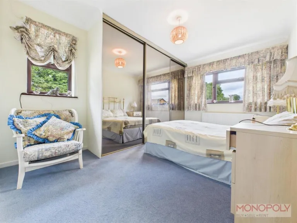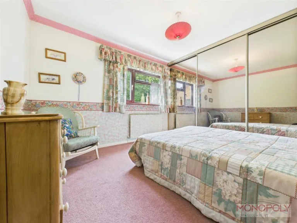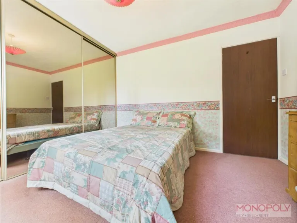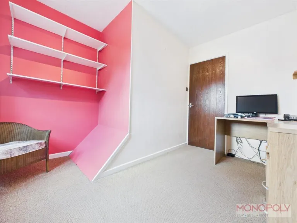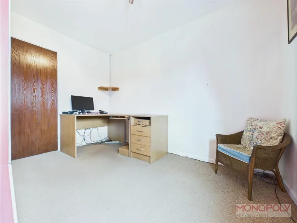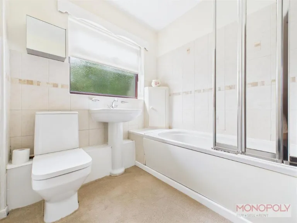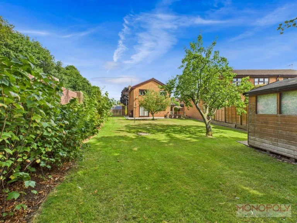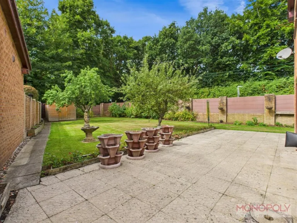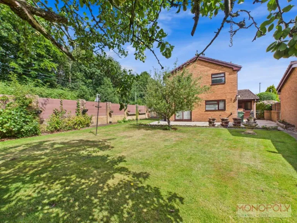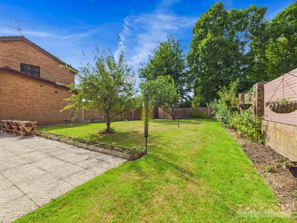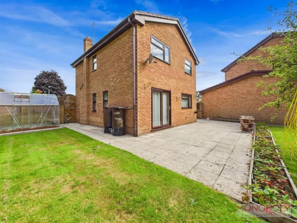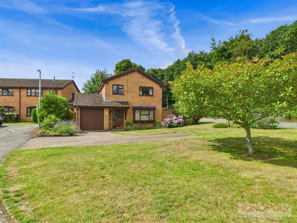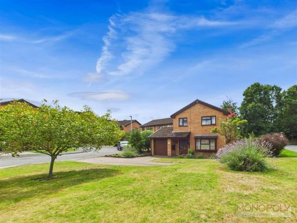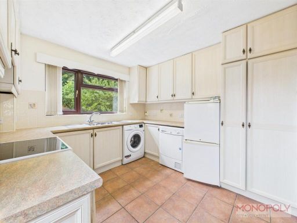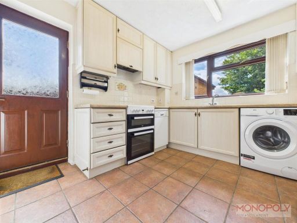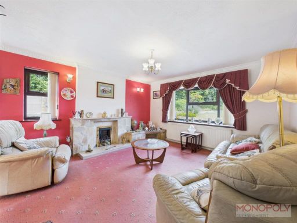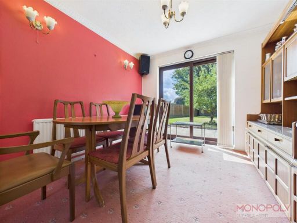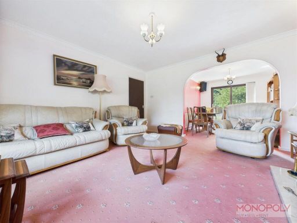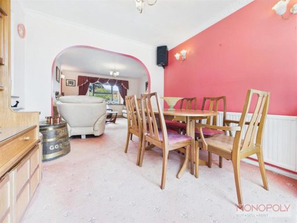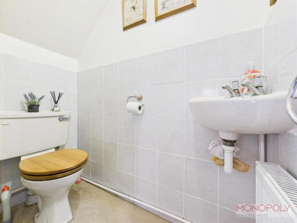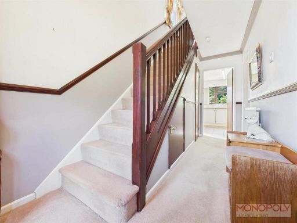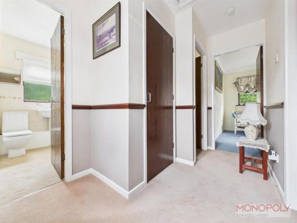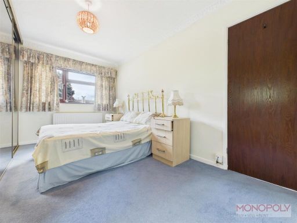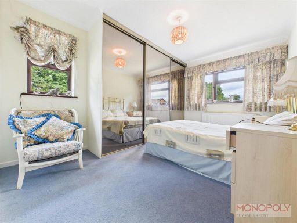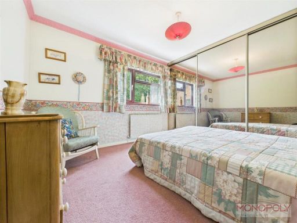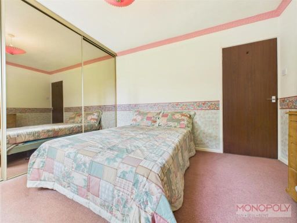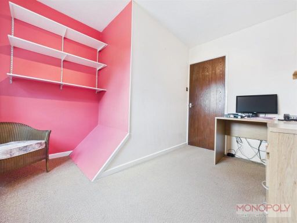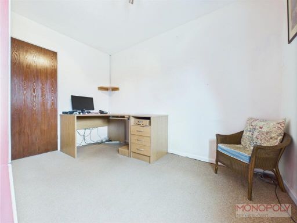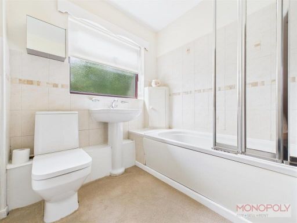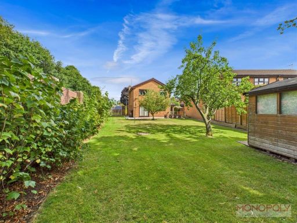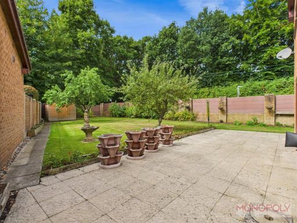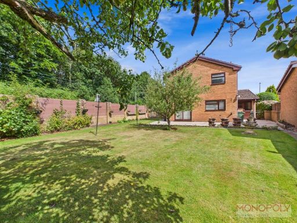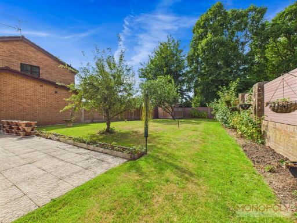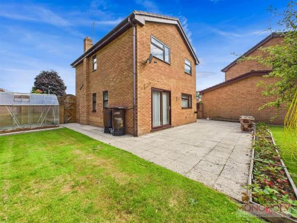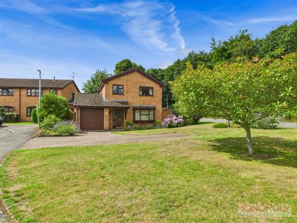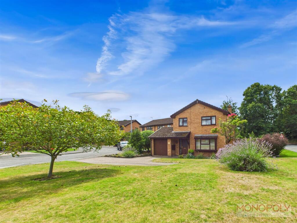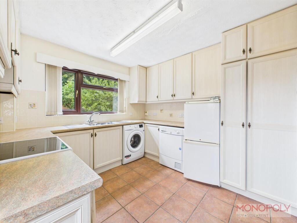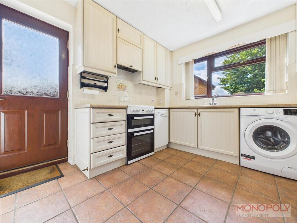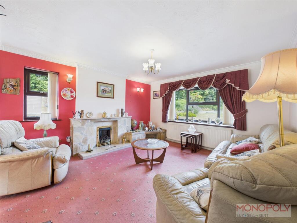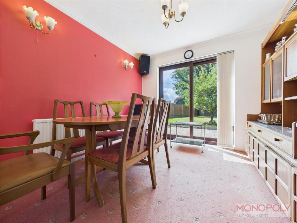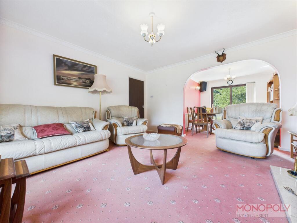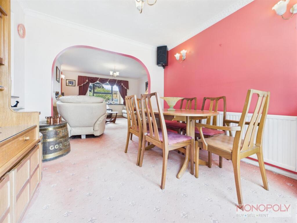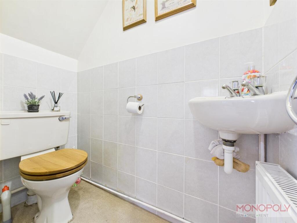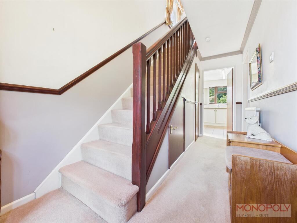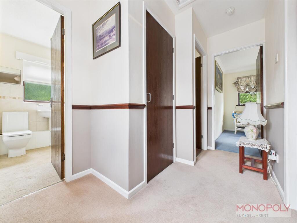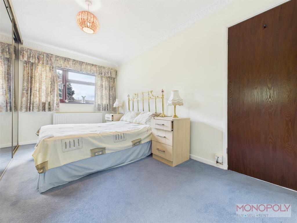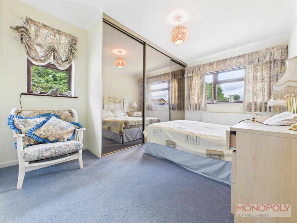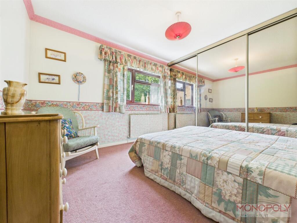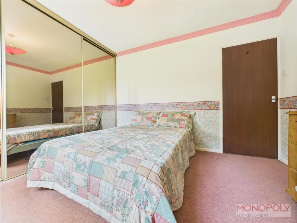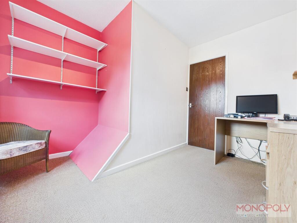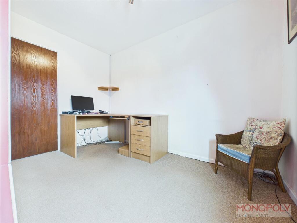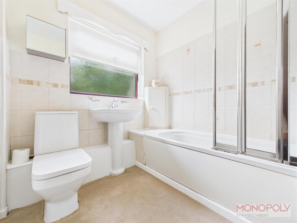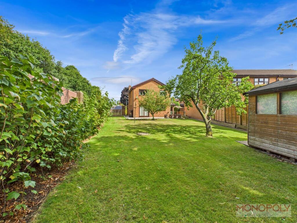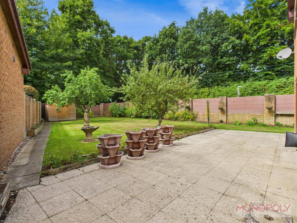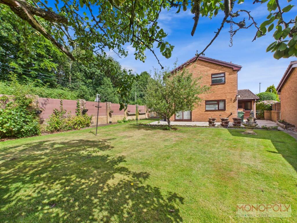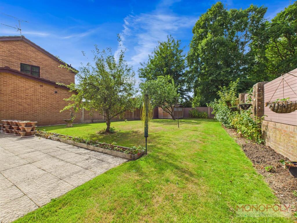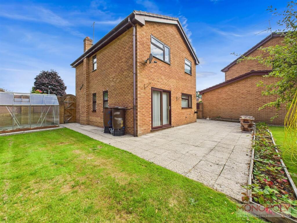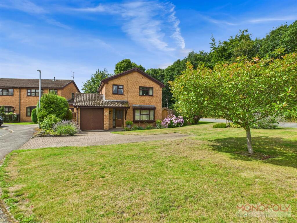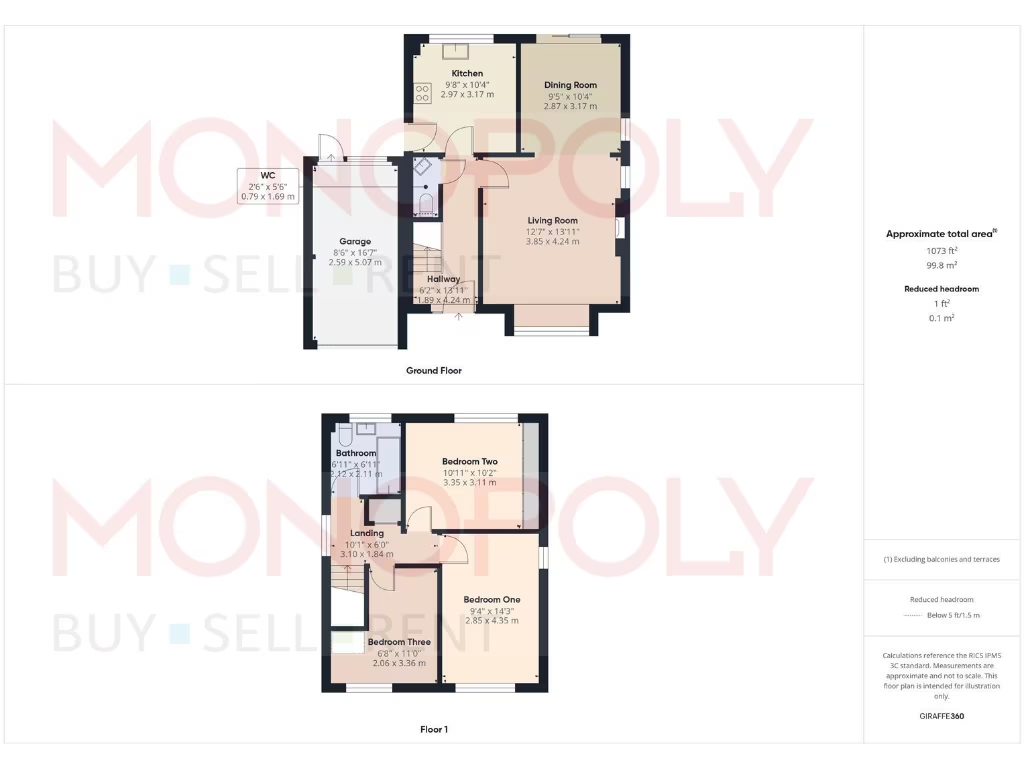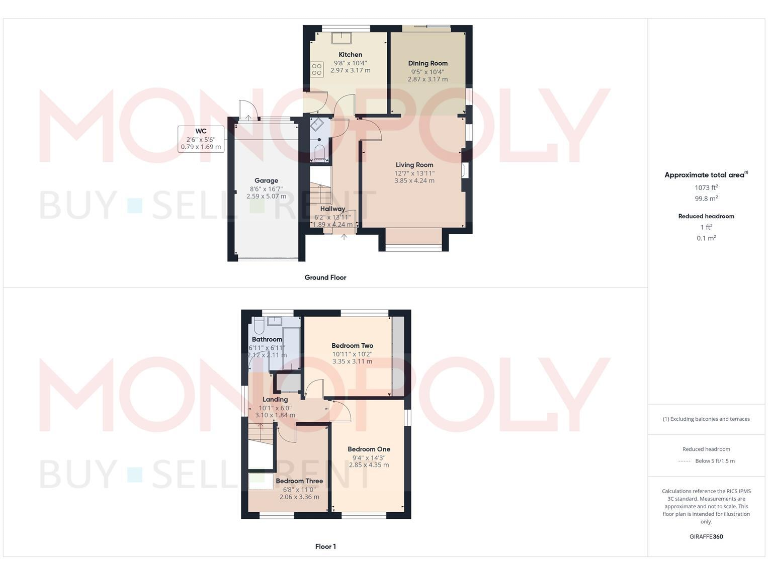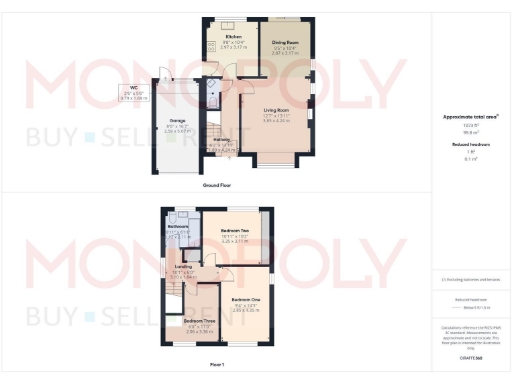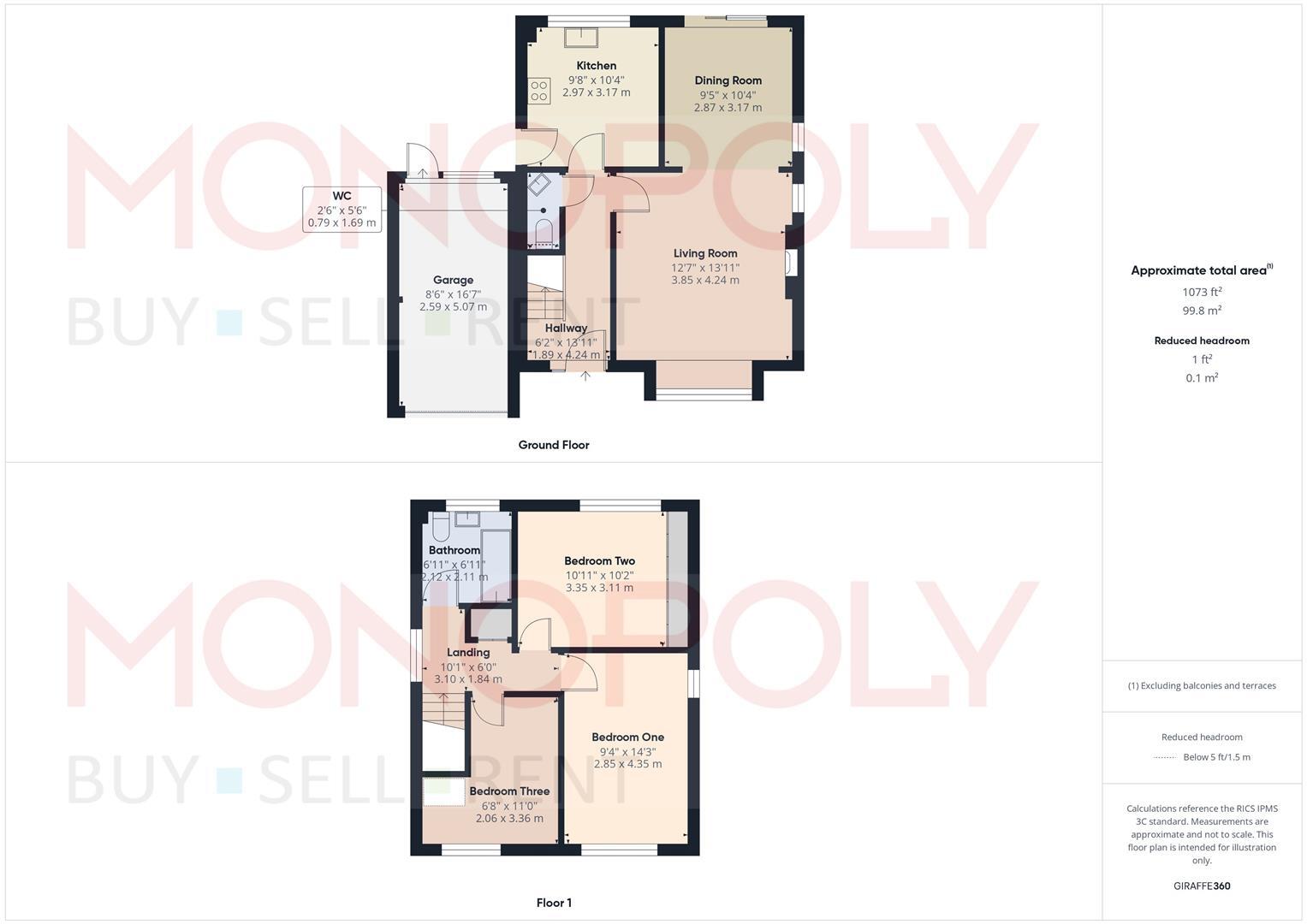Summary - 12, Thirlmere Court, Bradley LL11 4DZ
3 bed 1 bath Detached
Spacious three-bed detached with large gardens and garage, ready to modernise..
Corner plot with large wrap‑around front and rear gardens
Three double bedrooms, single family bathroom
Open-plan lounge/dining room with patio doors
Detached garage, greenhouse, timber shed and driveway parking
No onward chain — faster completion possible
Potential to extend, subject to necessary planning permissions
Area: above-average crime and very deprived; factors for buyers to note
Council tax expensive; some fixtures and finishes dated
Set on a generous corner plot in Bradley, this three-bedroom detached home delivers classic family living with immediate outdoor space and no onward chain. The open-plan lounge/dining room with patio doors gives easy access to large, established gardens — excellent for children, pets and summer entertaining. The driveway, detached garage and off-street parking add practical everyday convenience.
Internally the layout is traditional and well-proportioned: entrance hall, downstairs WC, a practical kitchen and three double bedrooms served by a single family bathroom. Built in the 1980s, the property has double glazing and a gas boiler (regularly serviced), but some fixtures and finishes are dated. There’s good scope to modernise the kitchen and bathrooms or to extend into the large plot, subject to necessary planning permission.
Important local facts for buyers: the area shows higher-than-average crime levels and is classed as very deprived, and council tax is noted as expensive. These are material considerations for families and first-time buyers budgeting long-term running costs and location suitability.
This home will suit a buyer seeking outdoor space and practical family accommodation with renovation potential — particularly those who value a corner plot and ready access to transport links. A careful viewing and survey are advised to verify services and to plan any improvements.
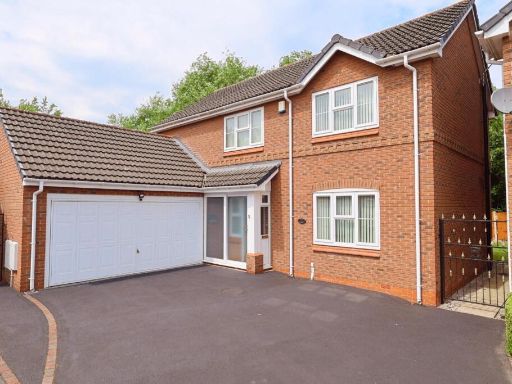 4 bedroom detached house for sale in Little Meadows, Bradley, Wrexham, LL11 — £330,000 • 4 bed • 2 bath • 1677 ft²
4 bedroom detached house for sale in Little Meadows, Bradley, Wrexham, LL11 — £330,000 • 4 bed • 2 bath • 1677 ft²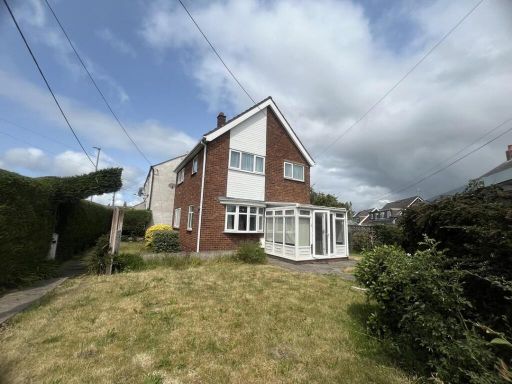 3 bedroom detached house for sale in Park Wall Road, Bradley, Wrexham, LL11 — £180,000 • 3 bed • 1 bath • 911 ft²
3 bedroom detached house for sale in Park Wall Road, Bradley, Wrexham, LL11 — £180,000 • 3 bed • 1 bath • 911 ft²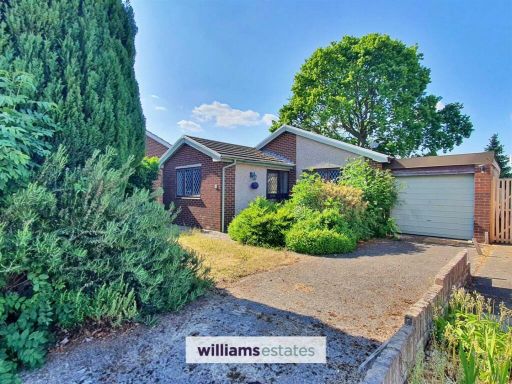 3 bedroom detached bungalow for sale in Wrexham, LL11 — £265,000 • 3 bed • 1 bath • 843 ft²
3 bedroom detached bungalow for sale in Wrexham, LL11 — £265,000 • 3 bed • 1 bath • 843 ft²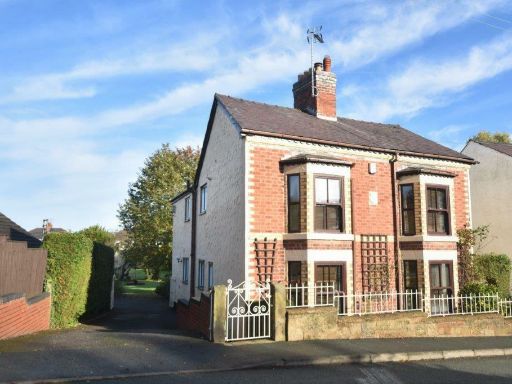 4 bedroom detached house for sale in Glan-Llyn Road, Bradley, Wrexham, LL11 — £410,000 • 4 bed • 2 bath • 1737 ft²
4 bedroom detached house for sale in Glan-Llyn Road, Bradley, Wrexham, LL11 — £410,000 • 4 bed • 2 bath • 1737 ft²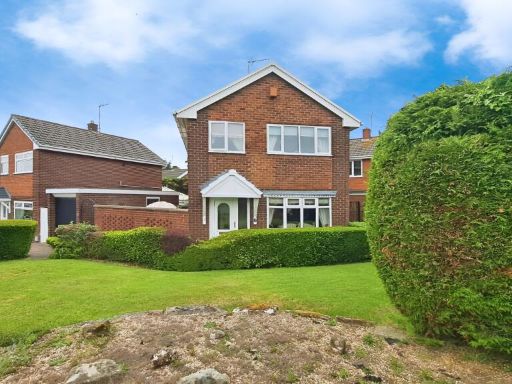 3 bedroom detached house for sale in Ffordd Meirionydd, Rhosddu, Wrexham, LL11 — £250,000 • 3 bed • 1 bath
3 bedroom detached house for sale in Ffordd Meirionydd, Rhosddu, Wrexham, LL11 — £250,000 • 3 bed • 1 bath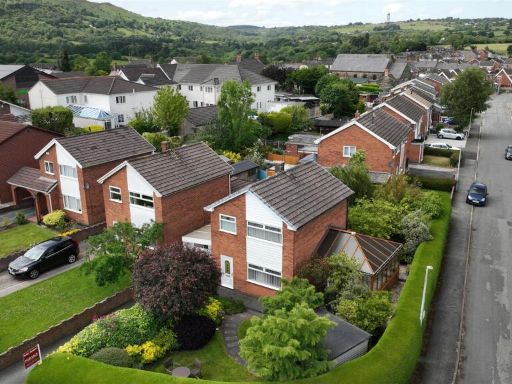 3 bedroom detached house for sale in Heol Caradoc, Coedpoeth, Wrexham, LL11 — £279,950 • 3 bed • 1 bath • 1296 ft²
3 bedroom detached house for sale in Heol Caradoc, Coedpoeth, Wrexham, LL11 — £279,950 • 3 bed • 1 bath • 1296 ft²