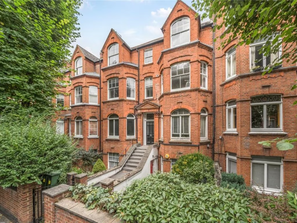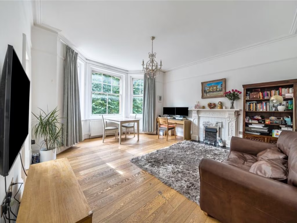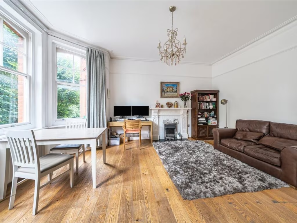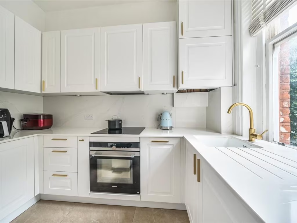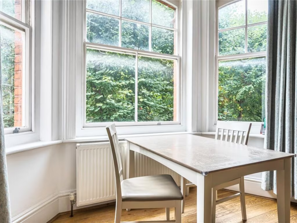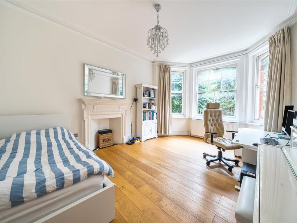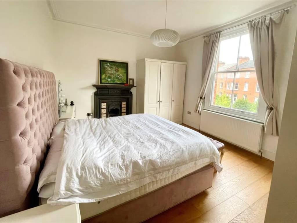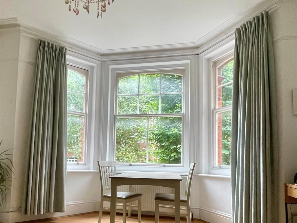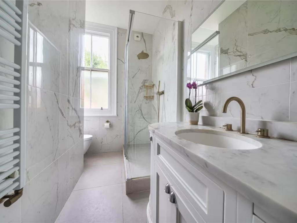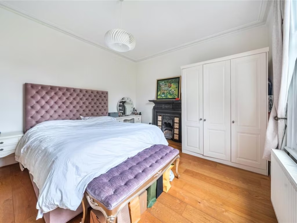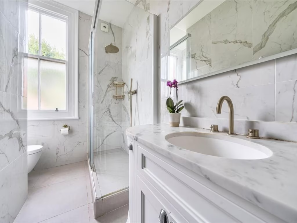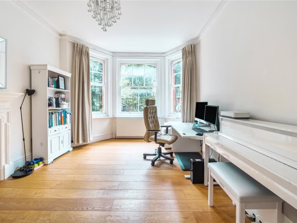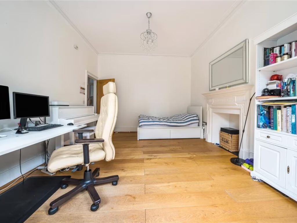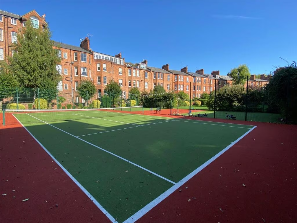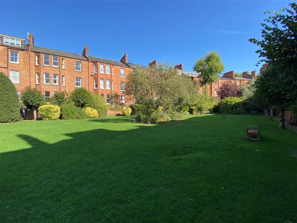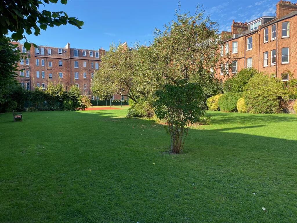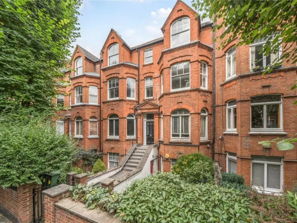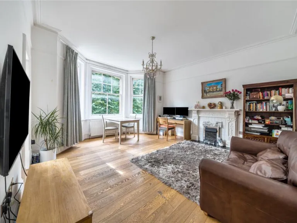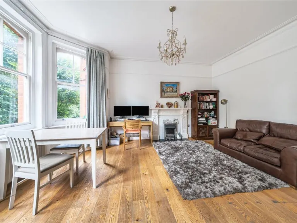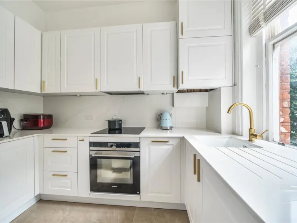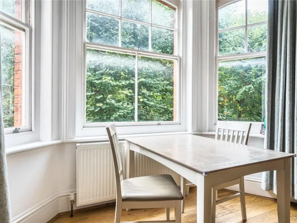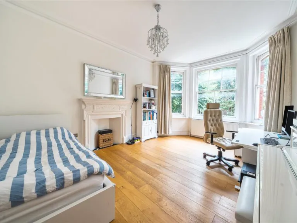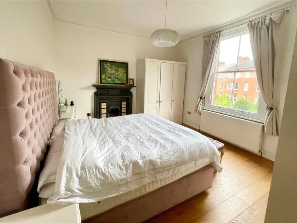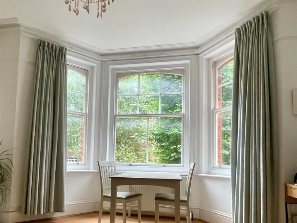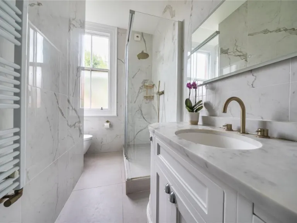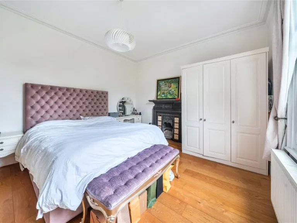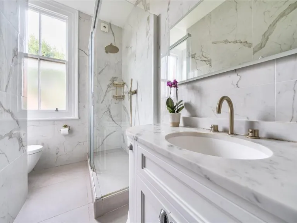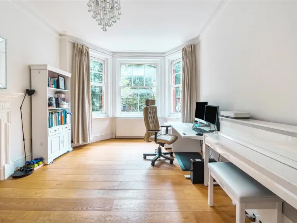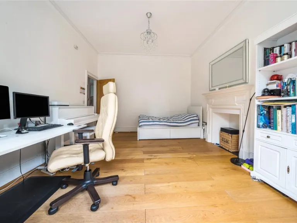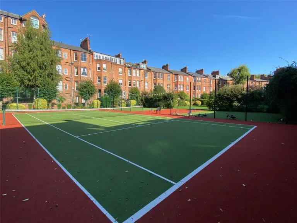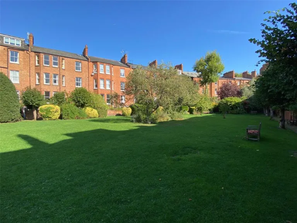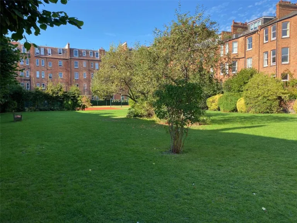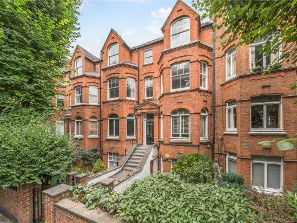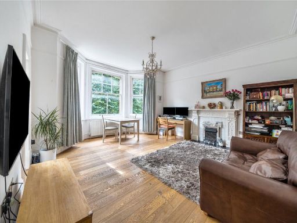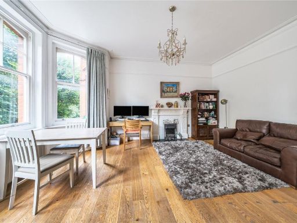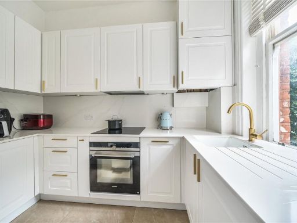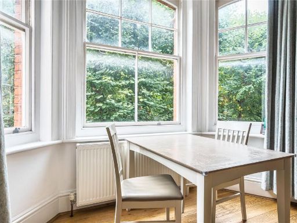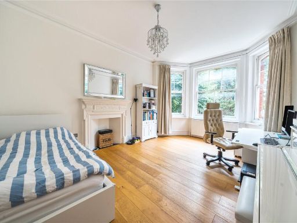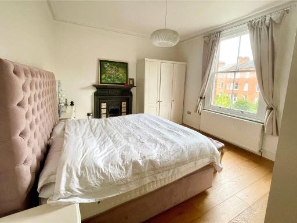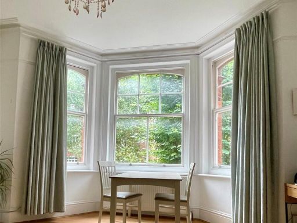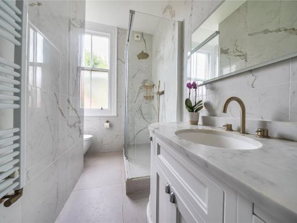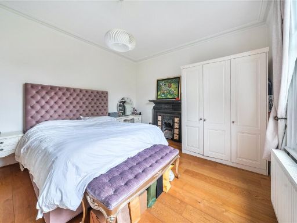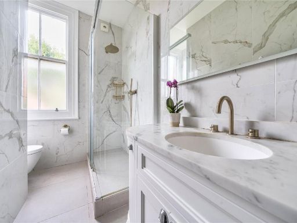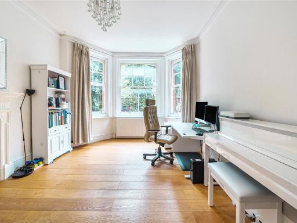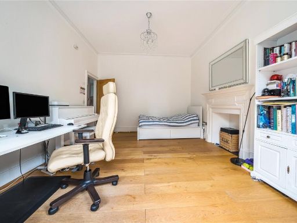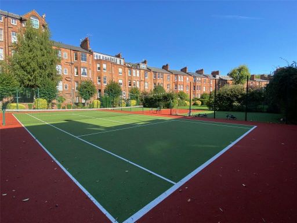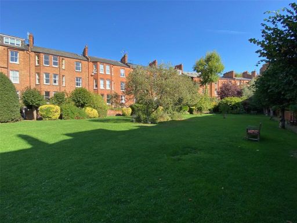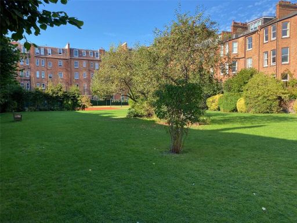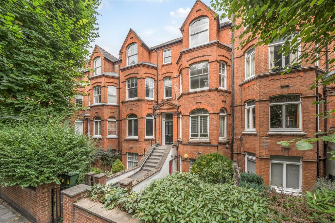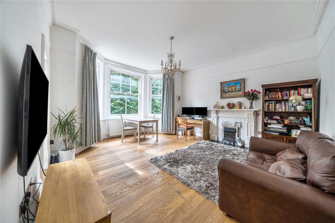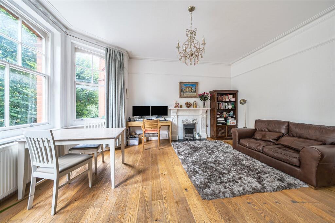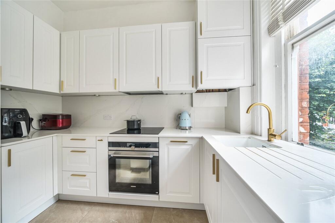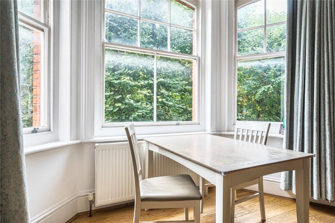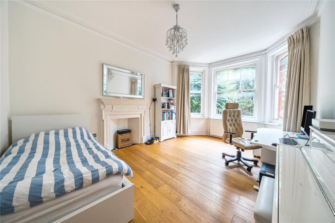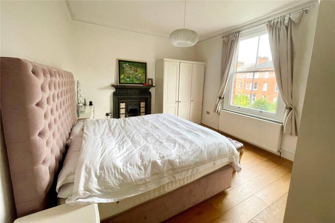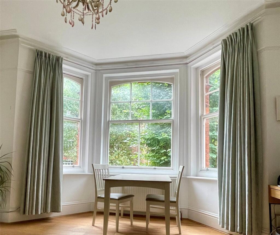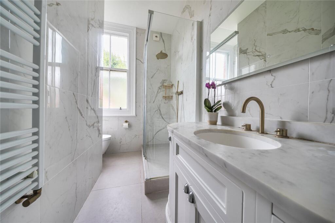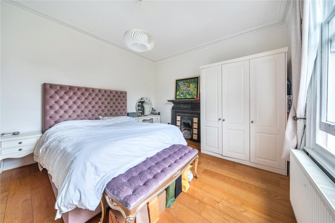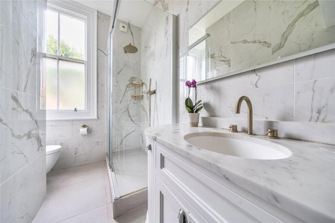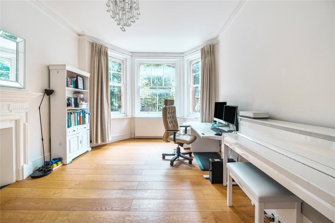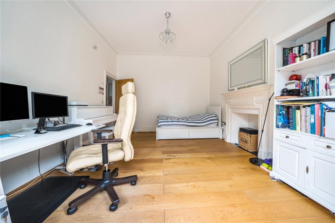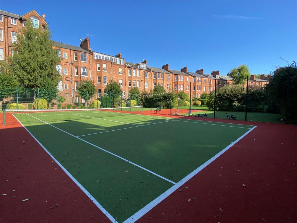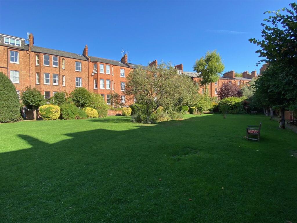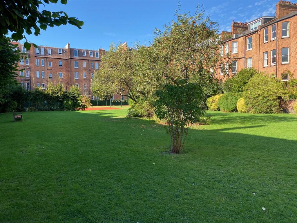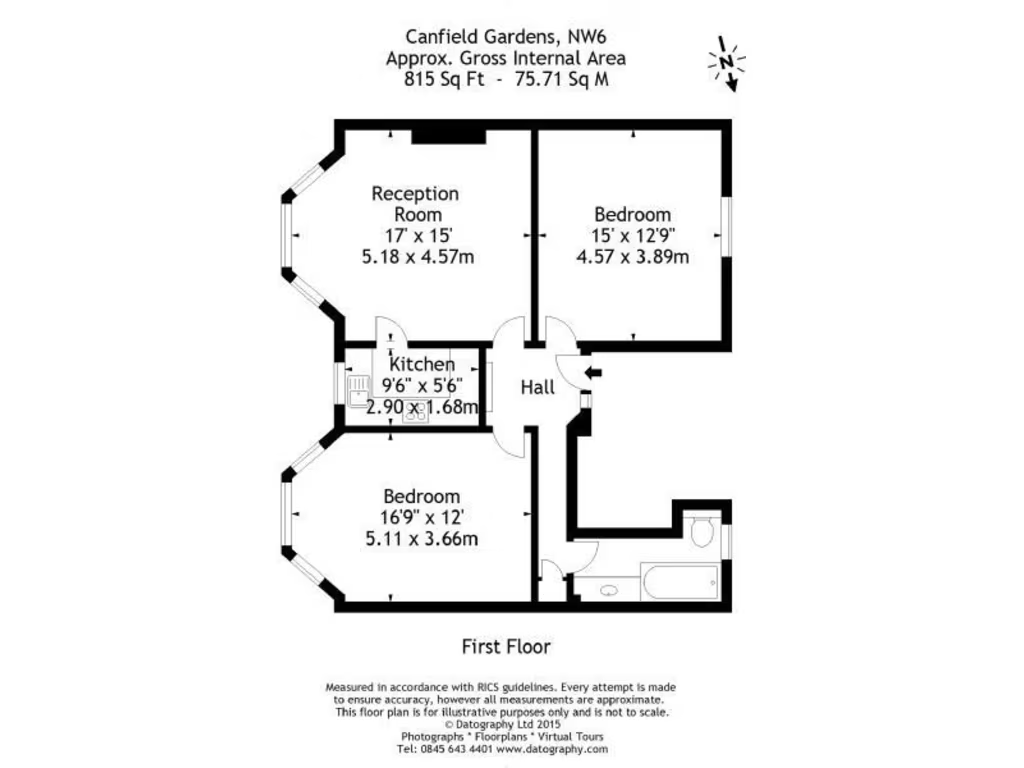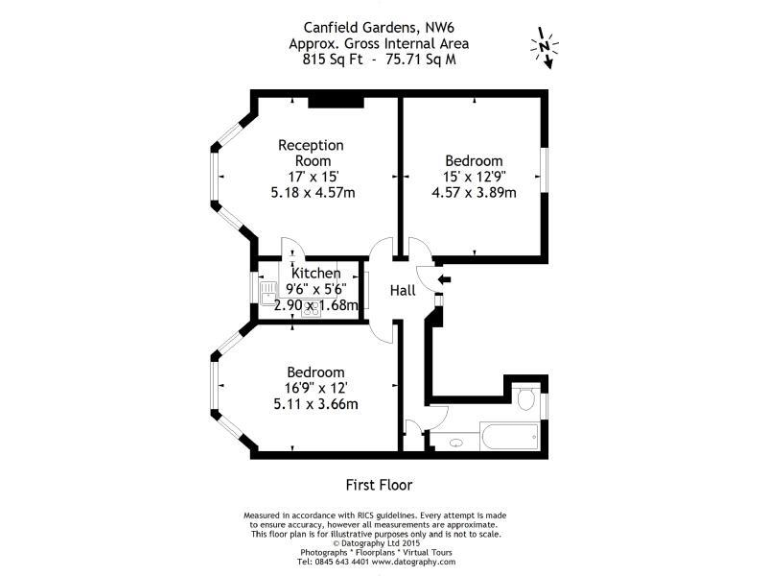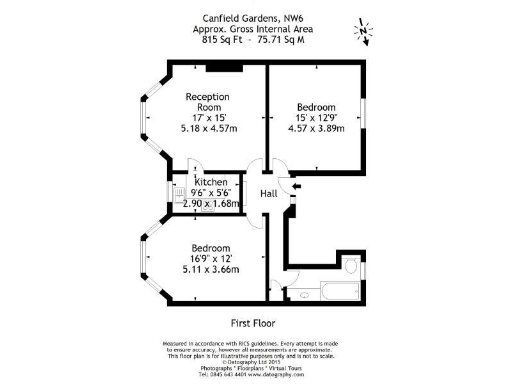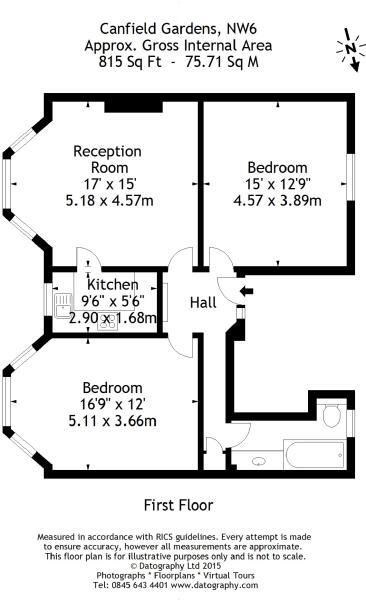Summary - Canfield Gardens, NW6 NW6 3LA
2 bed 1 bath Apartment
Well-presented first-floor Victorian two-bedroom with communal garden and excellent transport links..
- First-floor period conversion with high ceilings and bay sash window
- Generous 815 sq ft layout with two double bedrooms
- Long lease (963 years) and share of freehold
- Large communal gardens to the rear
- Recently upgraded kitchen; stylish family bathroom
- Heating by electric room heaters (no central gas)
- Solid brick walls presumed uninsulated; potential energy upgrades needed
- Indicative service charge c.£1,000; confirm exact costs
Set on the first floor of an attractive Victorian mid-terrace, this well-presented two-bedroom apartment blends period character with useful living space. High ceilings, a large bay sash window, fireplace and cornicing give the principal rooms strong character, while a recently upgraded kitchen and a stylish family bathroom make the property ready for immediate occupation.
At around 815 sq ft the layout feels generous for a two-bedroom flat, and the long lease (963 years) with share of freehold is a practical long-term advantage. Large communal gardens to the rear provide outdoor space uncommon at this price point in the area, and transport is excellent — Finchley Road station is only about 200 metres away.
Practical considerations: heating is by electric room heaters (no communal gas) and walls are original solid brick with assumed no insulation, which may mean higher running costs than modern systems. The property has an EPC rating of C and an indicative service charge of c.£1,000 (details unknown). There is a single family bathroom and average local crime and deprivation indices.
This apartment suits buyers seeking period character, proximity to strong transport links and excellent local schools, or investors wanting a well-located, long-lease flat with communal garden amenity. Some buyers may want to plan for improved insulation or a heating overhaul to reduce future energy costs.
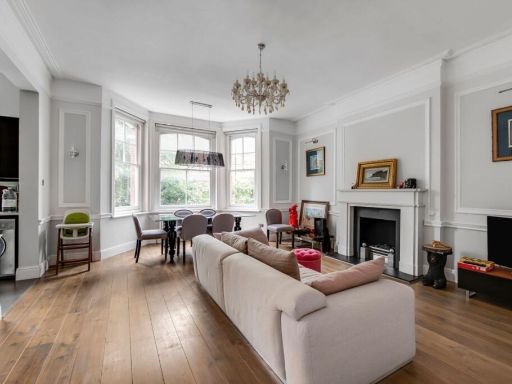 2 bedroom flat for sale in Compayne Gardens, London, NW6 — £1,250,000 • 2 bed • 2 bath • 1186 ft²
2 bedroom flat for sale in Compayne Gardens, London, NW6 — £1,250,000 • 2 bed • 2 bath • 1186 ft²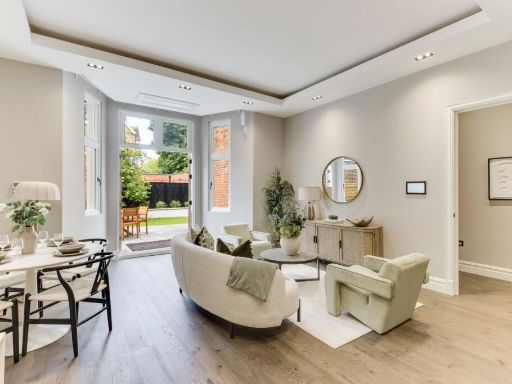 3 bedroom apartment for sale in Canfield Gardens, South Hampstead, NW6 — £1,700,000 • 3 bed • 3 bath • 1868 ft²
3 bedroom apartment for sale in Canfield Gardens, South Hampstead, NW6 — £1,700,000 • 3 bed • 3 bath • 1868 ft²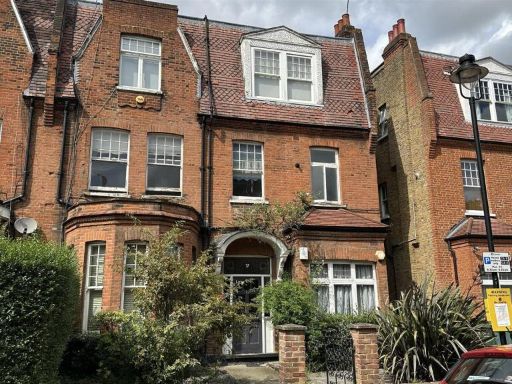 2 bedroom flat for sale in Aberdare Gardens, London NW6 — £995,000 • 2 bed • 1 bath • 1035 ft²
2 bedroom flat for sale in Aberdare Gardens, London NW6 — £995,000 • 2 bed • 1 bath • 1035 ft²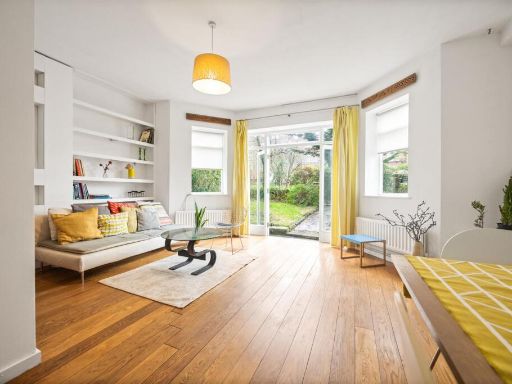 2 bedroom apartment for sale in Canfield Gardens, South Hampstead NW6 — £830,000 • 2 bed • 1 bath • 770 ft²
2 bedroom apartment for sale in Canfield Gardens, South Hampstead NW6 — £830,000 • 2 bed • 1 bath • 770 ft²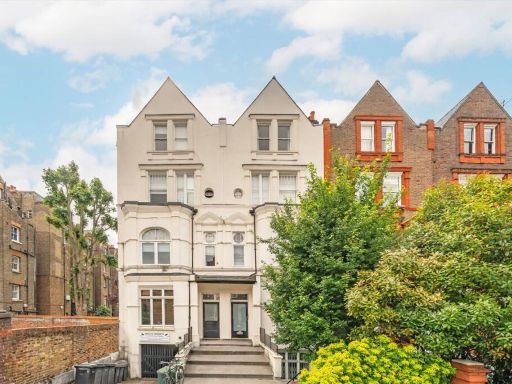 2 bedroom flat for sale in Canfield Gardens, West Hampstead, NW6 — £550,000 • 2 bed • 1 bath • 600 ft²
2 bedroom flat for sale in Canfield Gardens, West Hampstead, NW6 — £550,000 • 2 bed • 1 bath • 600 ft²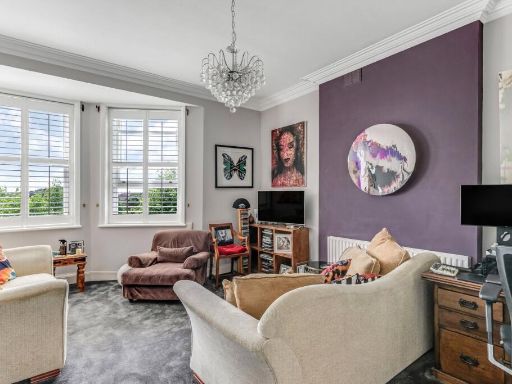 2 bedroom apartment for sale in Finchley Road, West Hampstead, NW3 — £800,000 • 2 bed • 1 bath • 1133 ft²
2 bedroom apartment for sale in Finchley Road, West Hampstead, NW3 — £800,000 • 2 bed • 1 bath • 1133 ft²