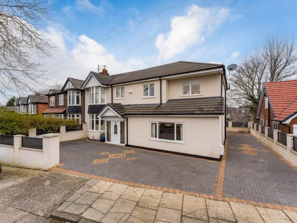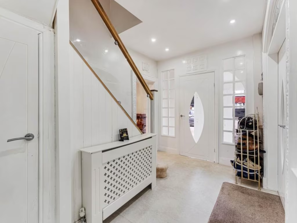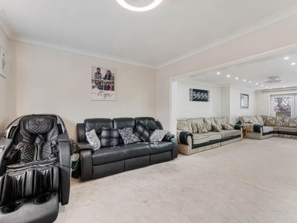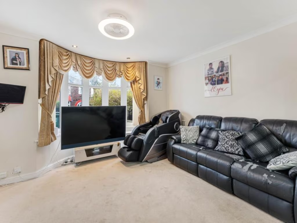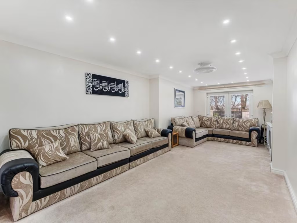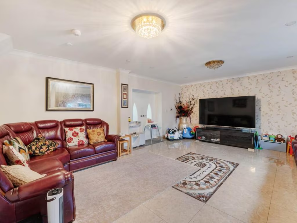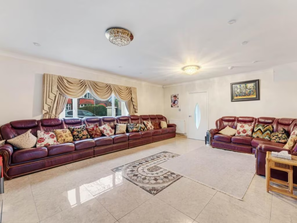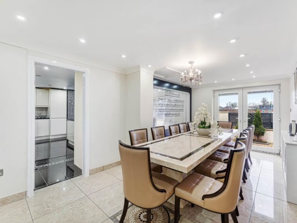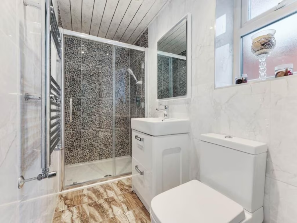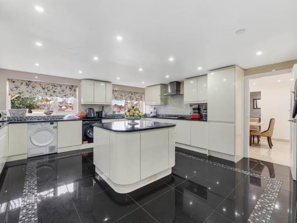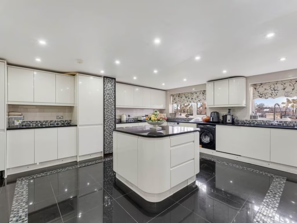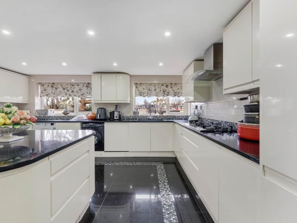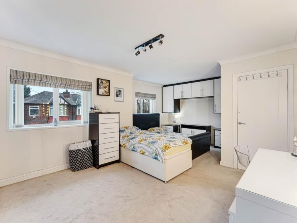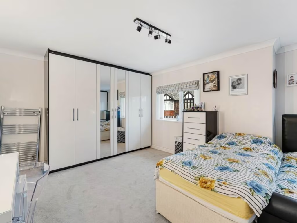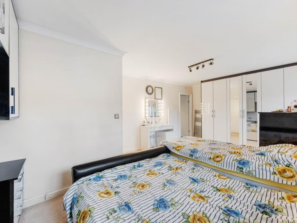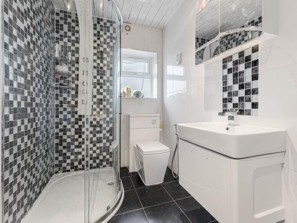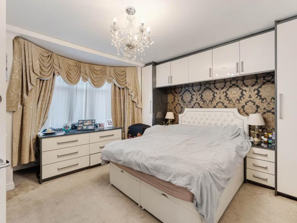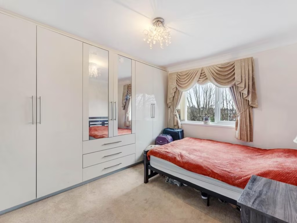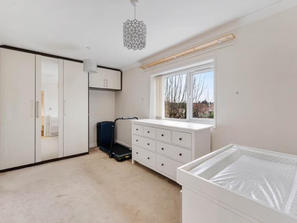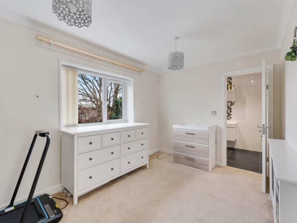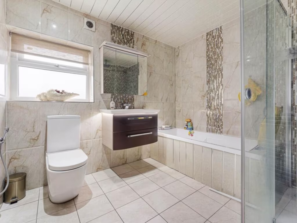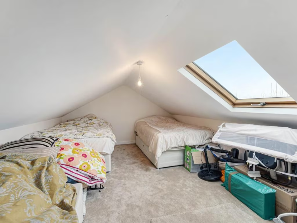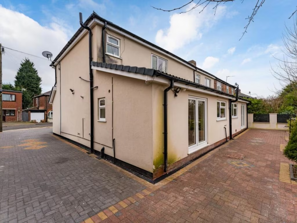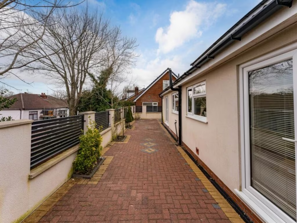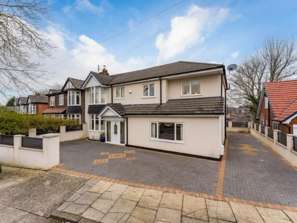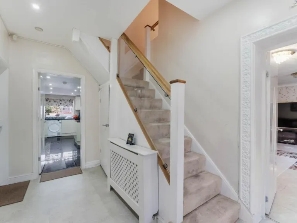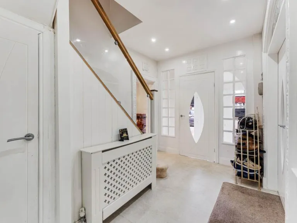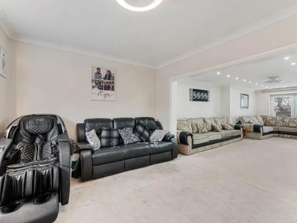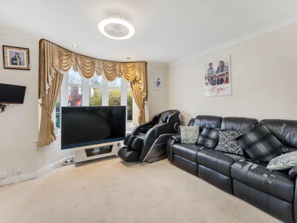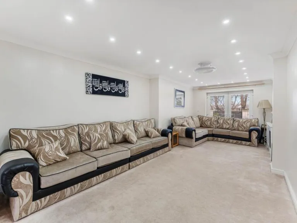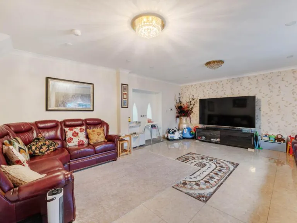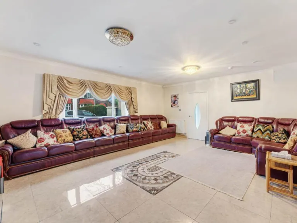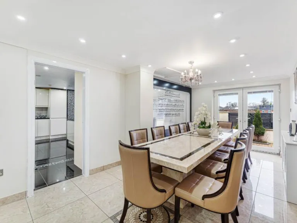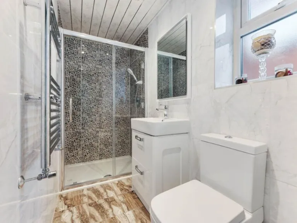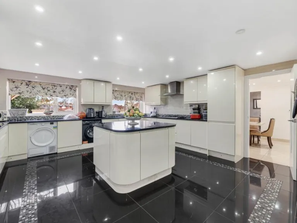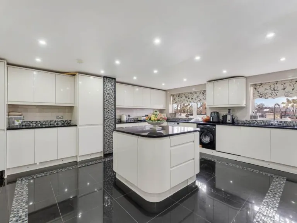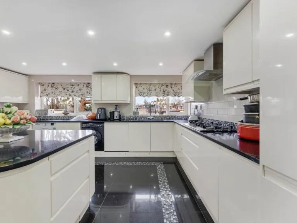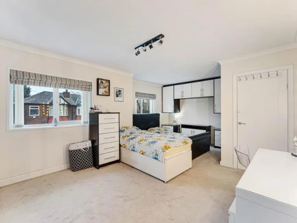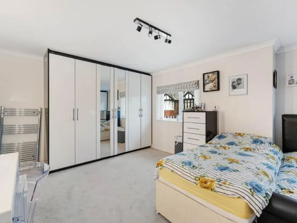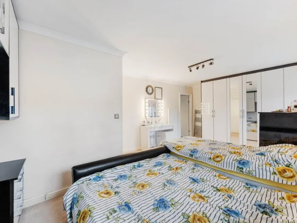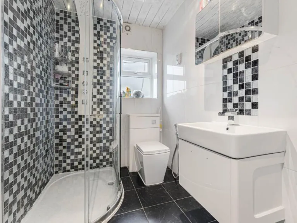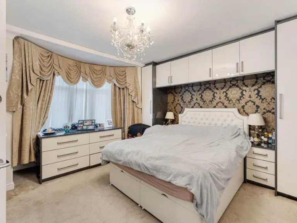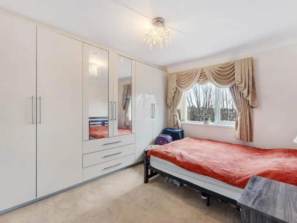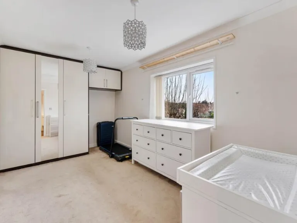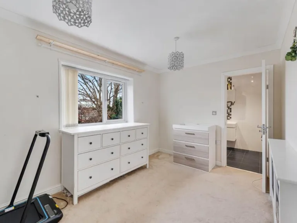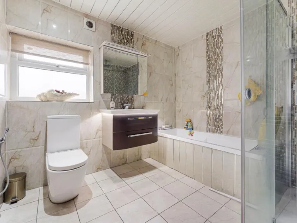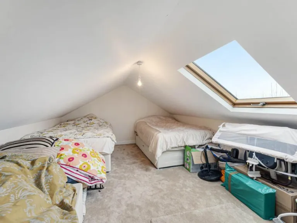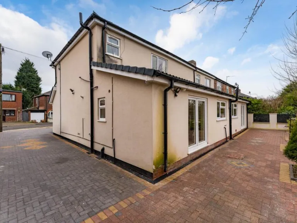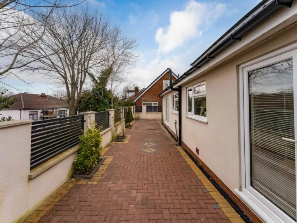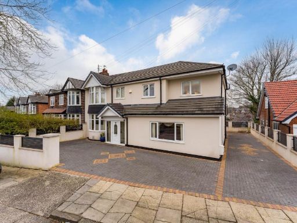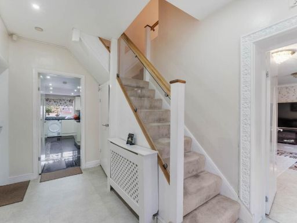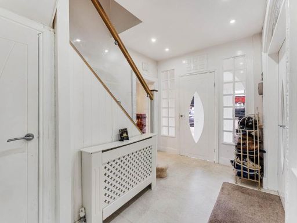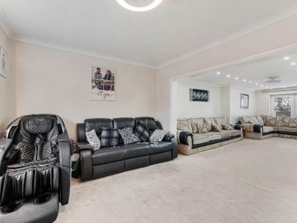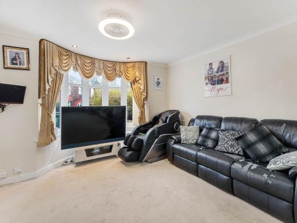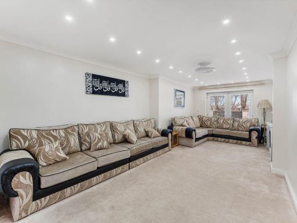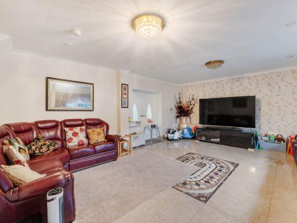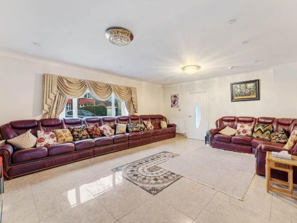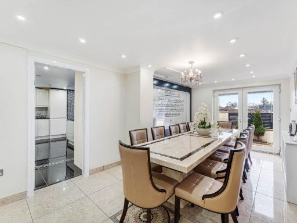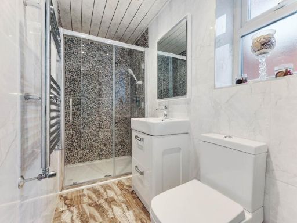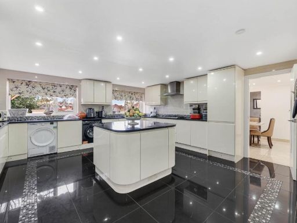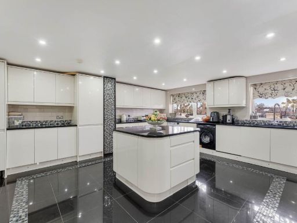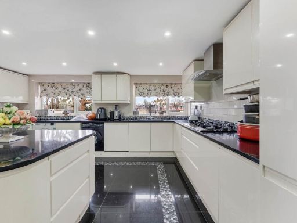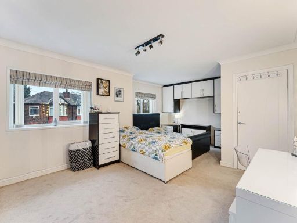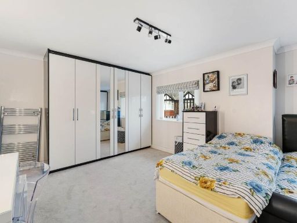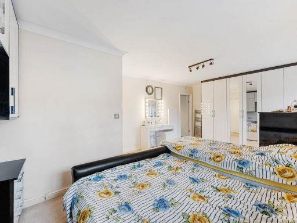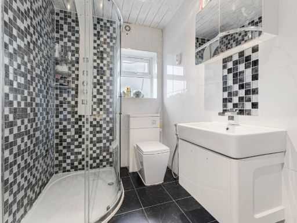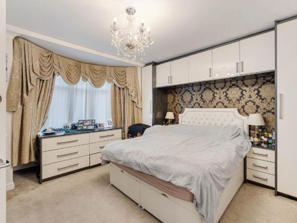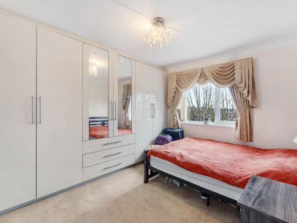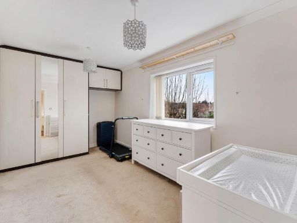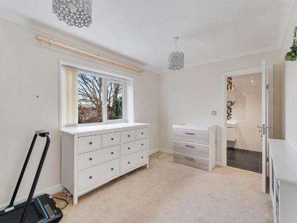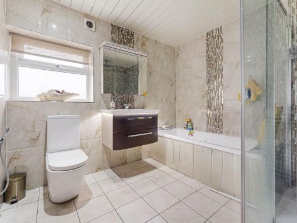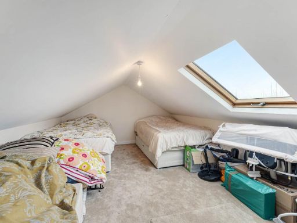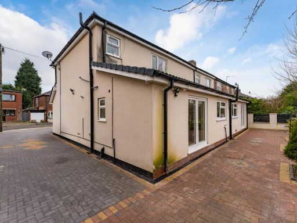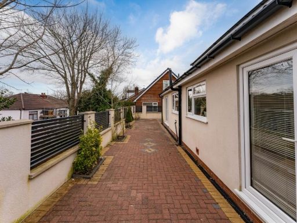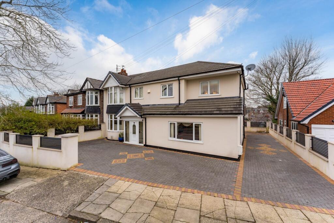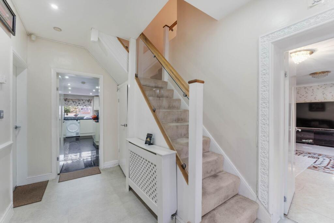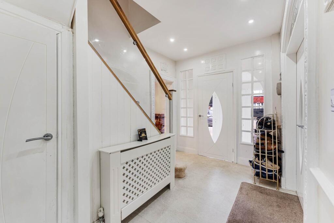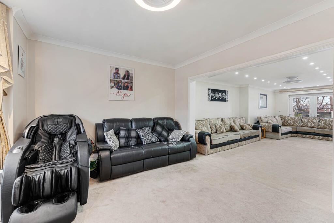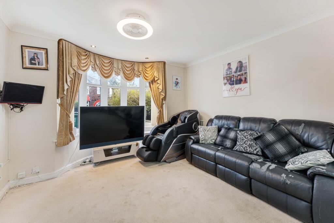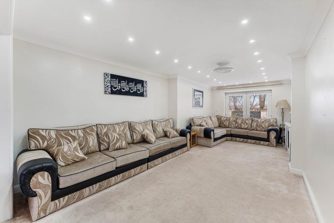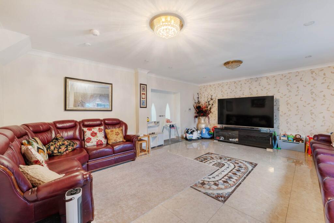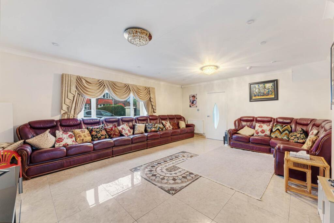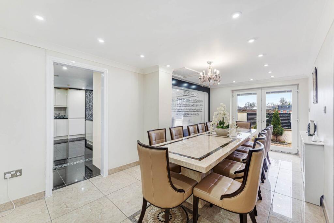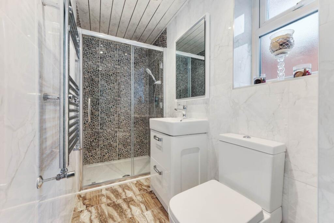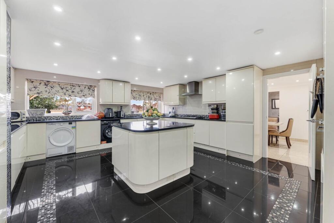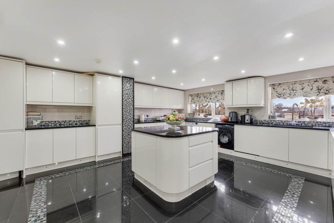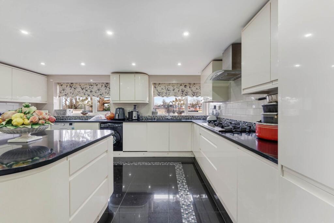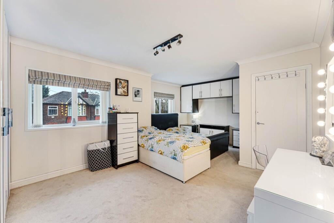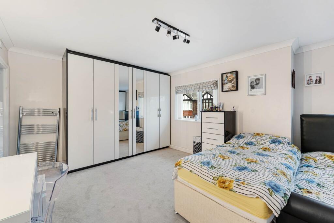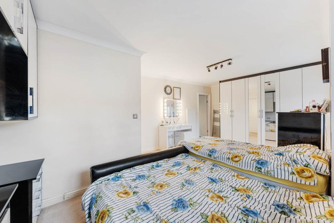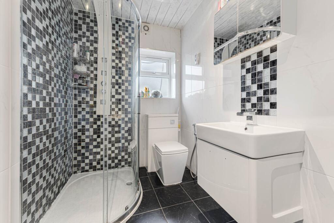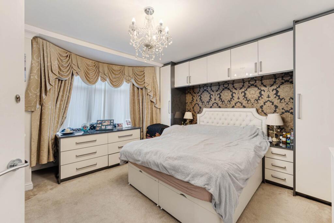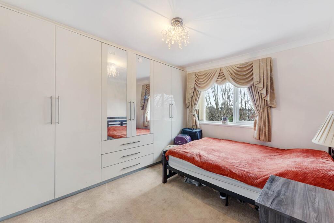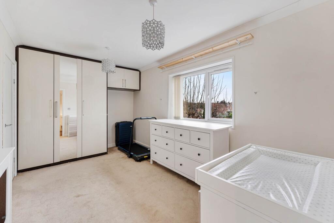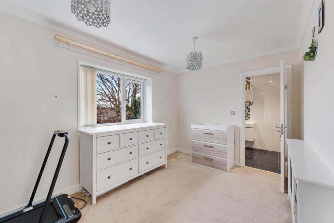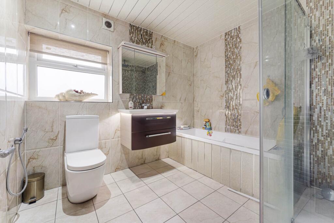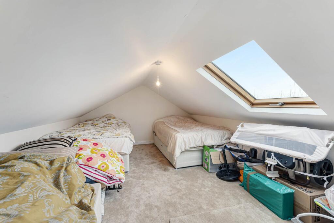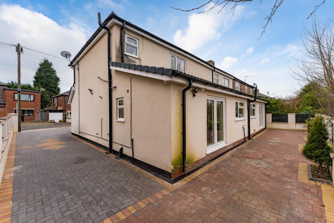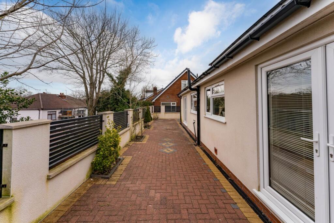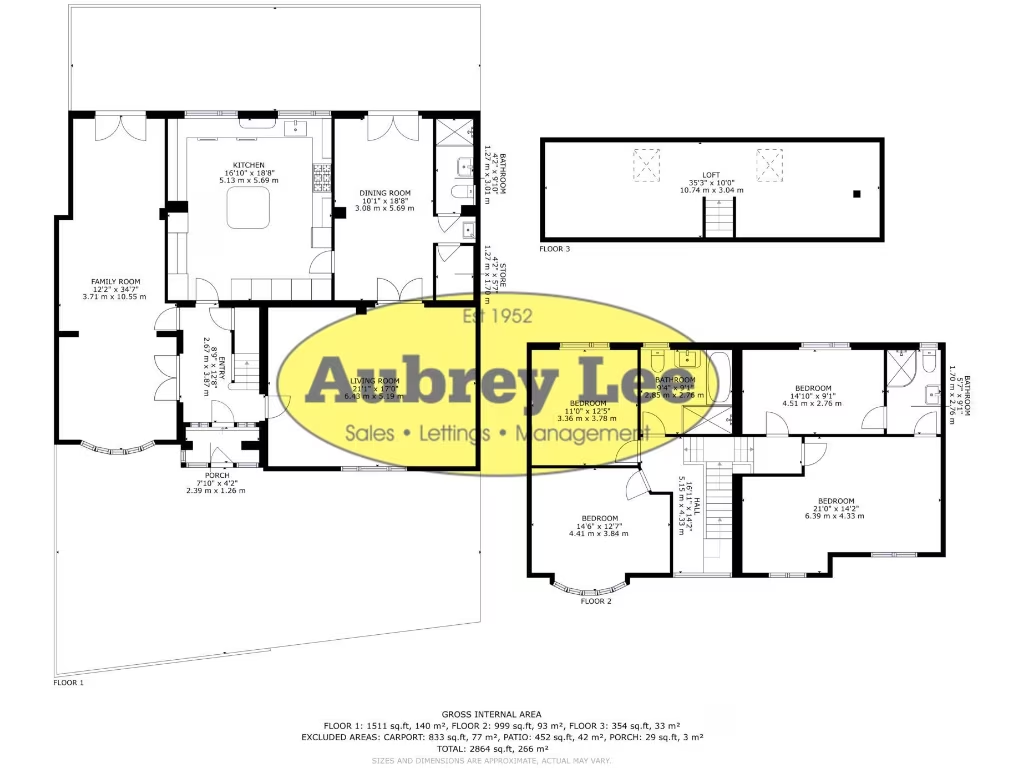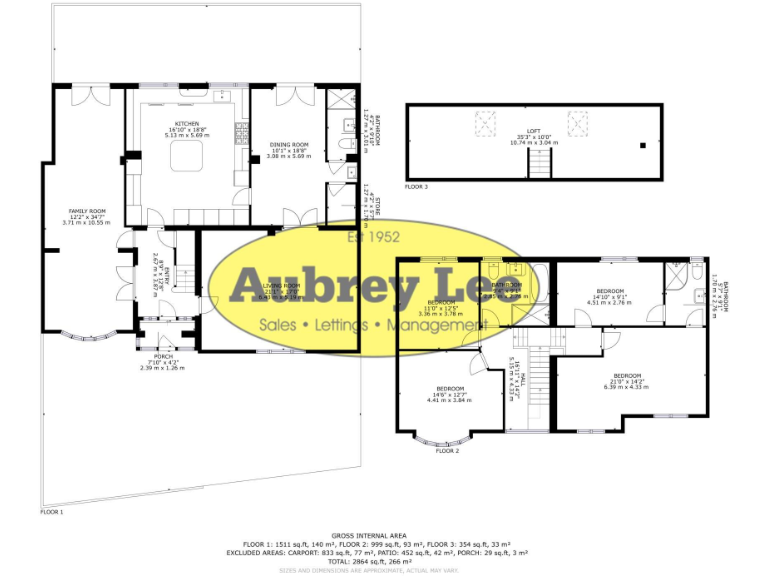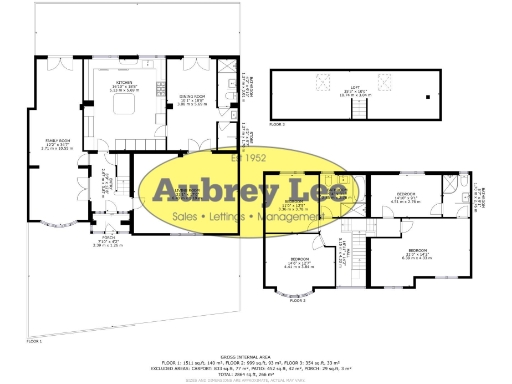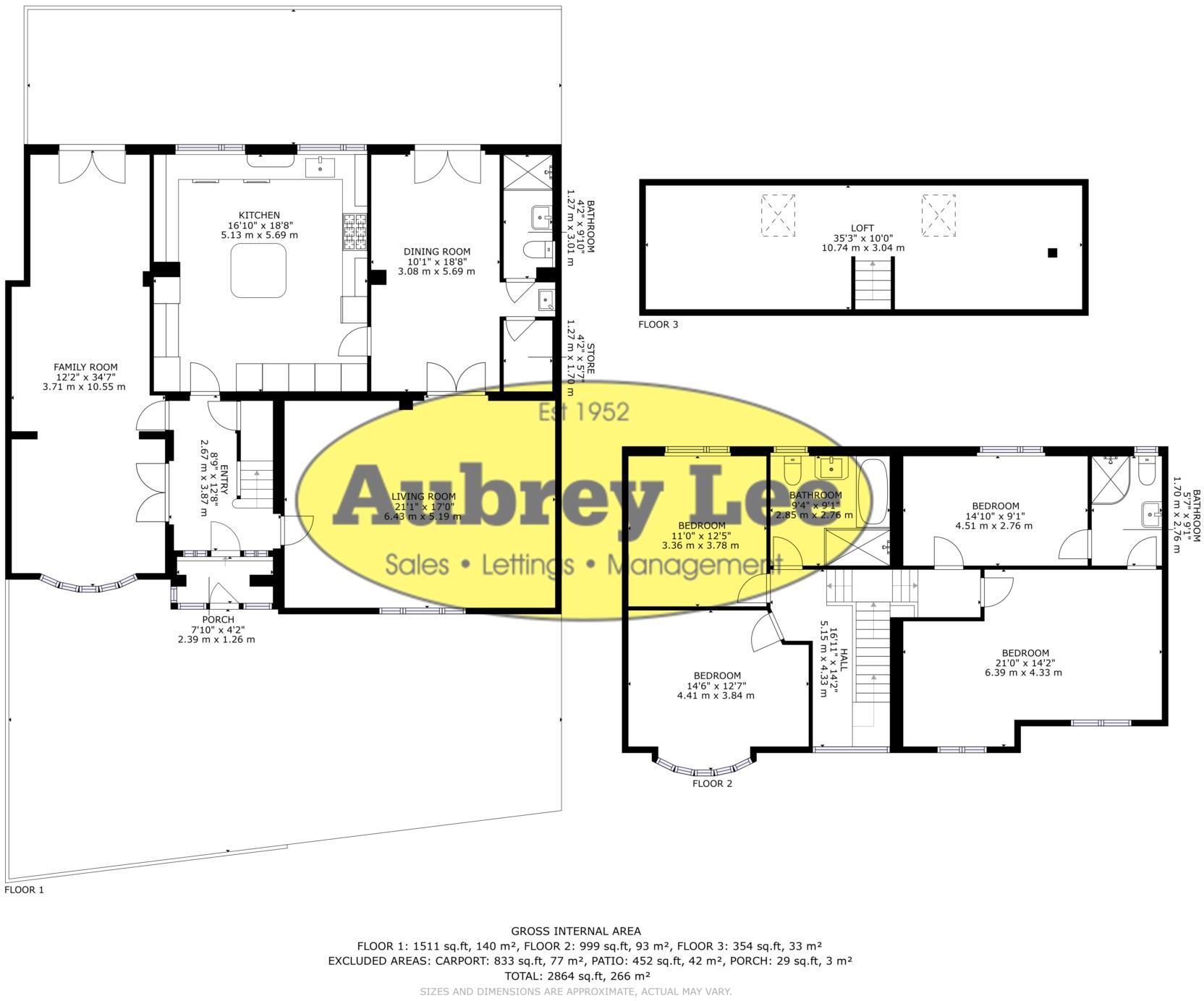Summary - Breeze Mount, Prestwich M25 0AH
4 bed 3 bath Semi-Detached
Large family home with three receptions, loft potential and ample parking.
- Extremely large extended semi-detached family home (approx 2,863 sq ft)
This extended 1930s semi-detached home provides extremely large family accommodation across multiple floors, with four bedrooms, an en suite and a sizable loft room. Three reception rooms and a generously proportioned kitchen with a central island create versatile living space for everyday family life and entertaining. The rear block-paved garden and off-street driveway add practical outdoor space and parking for several vehicles.
The property is arranged with flexible room layout: a large family room, living room and dining room all having direct garden access or sightlines, plus a plant room and ground-floor shower room. The loft room offers significant extra space but is currently described as without confirmed planning/registration, so it should be treated as ancillary until any permissions are obtained. Heating is by mains gas boiler and radiators, with some additional electric heating noted; double glazing is present though original fit dates are not provided.
Located on a quiet cul-de-sac in Prestwich (M25), the house is close to local shops, places of worship, good primary schools and transport links into Manchester City Centre. The area records very low crime, fast broadband and excellent mobile signal, making it attractive for families who need connectivity and convenience. Council Tax Band C and a nominal chief rent of £6 apply; tenure is freehold.
Buyers should note the property's age and scale mean ongoing maintenance or updating may be required in places (electrical and services have not been tested). The loft room's lack of confirmed permissions and unspecified dates for some installations (glazing, boiler servicing) are material points for buyers and surveyors to investigate before purchase.
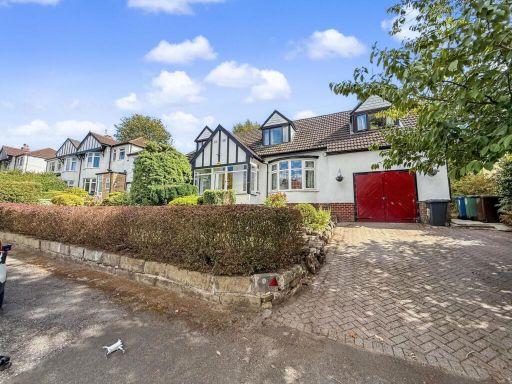 4 bedroom detached house for sale in Woodhill Drive, Prestwich, M25 — £525,000 • 4 bed • 2 bath • 1873 ft²
4 bedroom detached house for sale in Woodhill Drive, Prestwich, M25 — £525,000 • 4 bed • 2 bath • 1873 ft²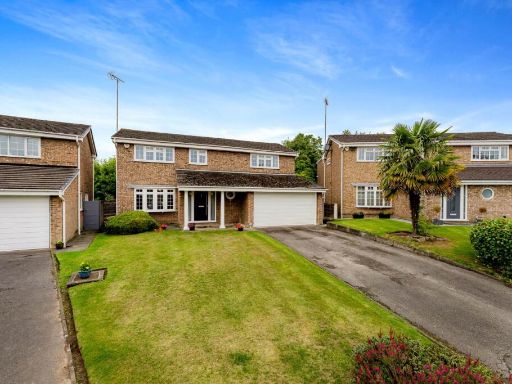 4 bedroom detached house for sale in Knights Close, Prestwich, M25 — £595,000 • 4 bed • 2 bath • 2317 ft²
4 bedroom detached house for sale in Knights Close, Prestwich, M25 — £595,000 • 4 bed • 2 bath • 2317 ft²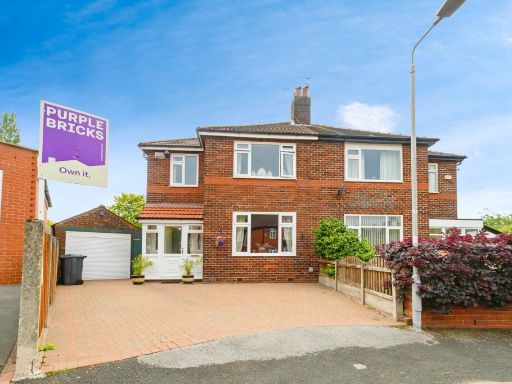 4 bedroom semi-detached house for sale in Butt Hill Avenue, Manchester, M25 — £500,000 • 4 bed • 1 bath • 1603 ft²
4 bedroom semi-detached house for sale in Butt Hill Avenue, Manchester, M25 — £500,000 • 4 bed • 1 bath • 1603 ft²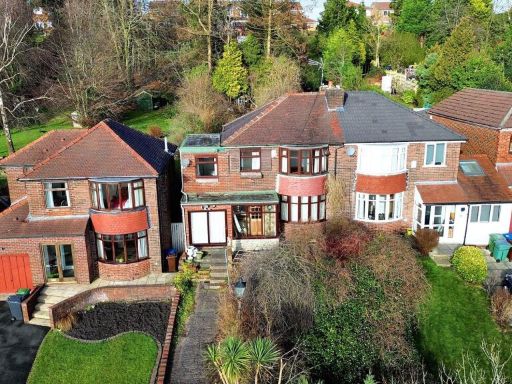 4 bedroom semi-detached house for sale in Agecroft Road East, Prestwich, M25 — £360,000 • 4 bed • 1 bath • 1281 ft²
4 bedroom semi-detached house for sale in Agecroft Road East, Prestwich, M25 — £360,000 • 4 bed • 1 bath • 1281 ft²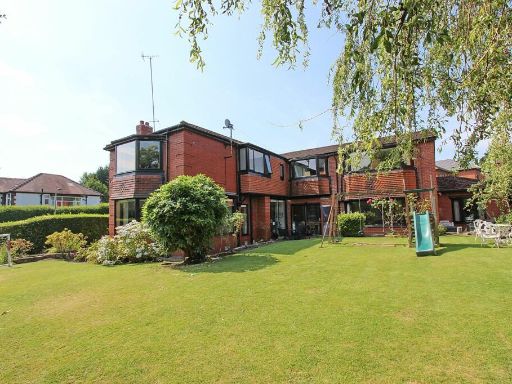 5 bedroom detached house for sale in Bury New Road, Prestwich, M25 — £799,500 • 5 bed • 3 bath • 3243 ft²
5 bedroom detached house for sale in Bury New Road, Prestwich, M25 — £799,500 • 5 bed • 3 bath • 3243 ft²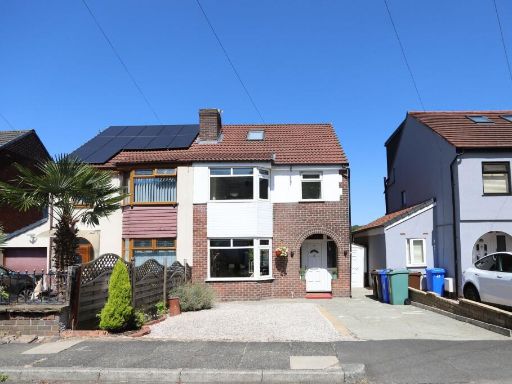 4 bedroom semi-detached house for sale in Duckworth Road, Prestwich, M25 — £340,000 • 4 bed • 2 bath • 1356 ft²
4 bedroom semi-detached house for sale in Duckworth Road, Prestwich, M25 — £340,000 • 4 bed • 2 bath • 1356 ft²