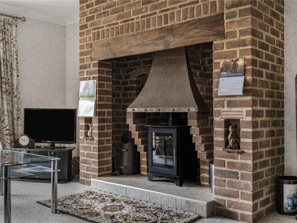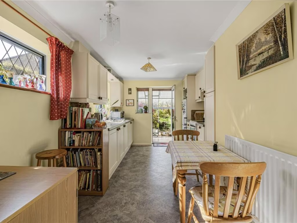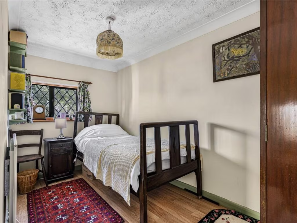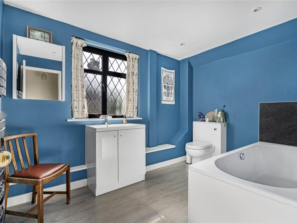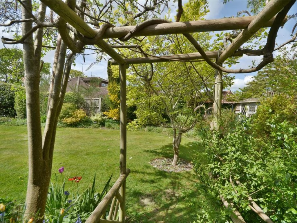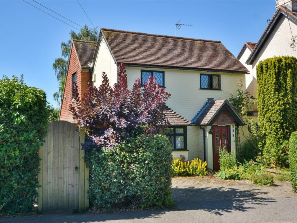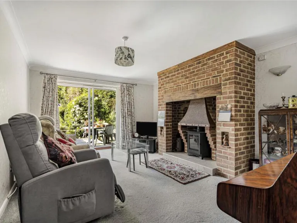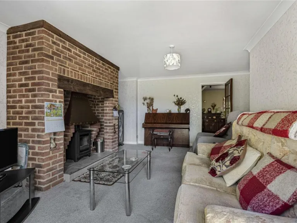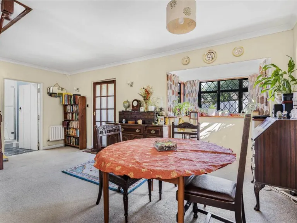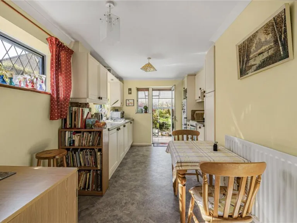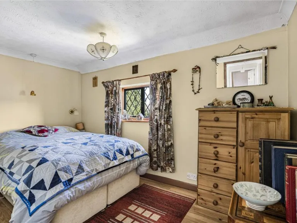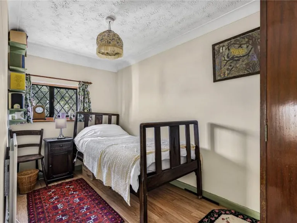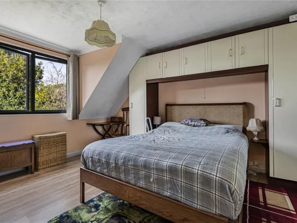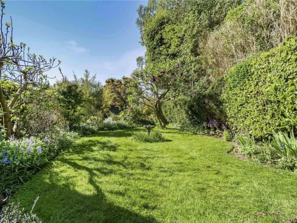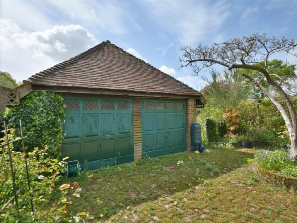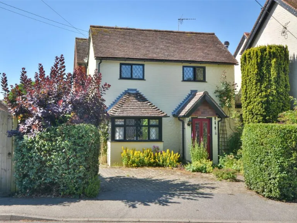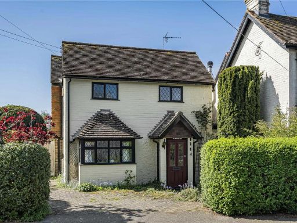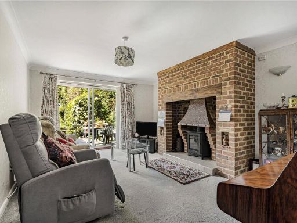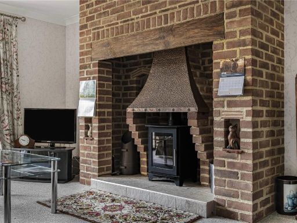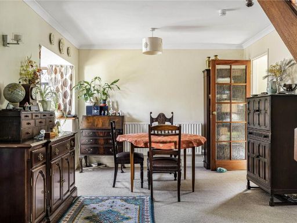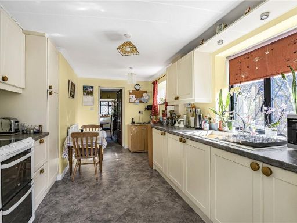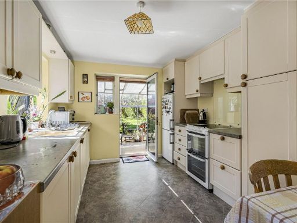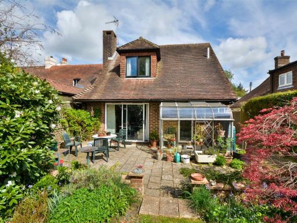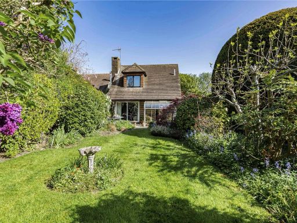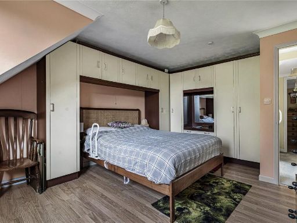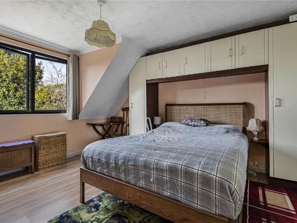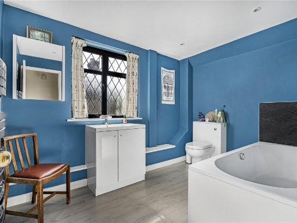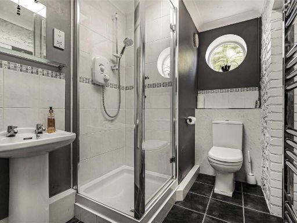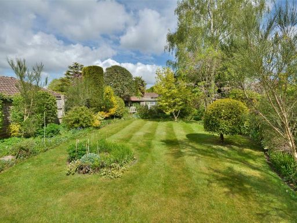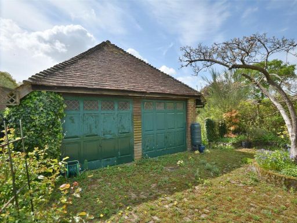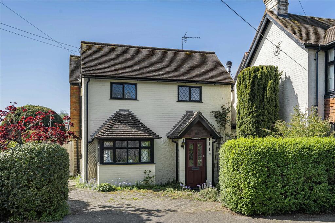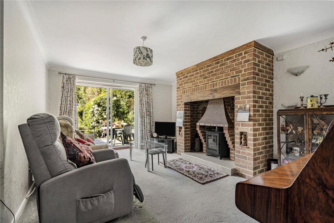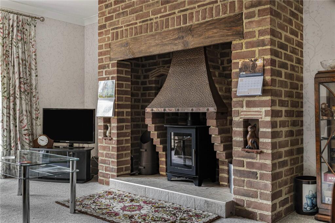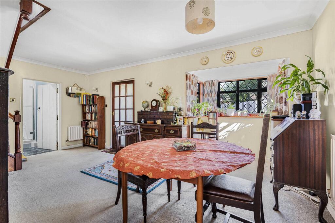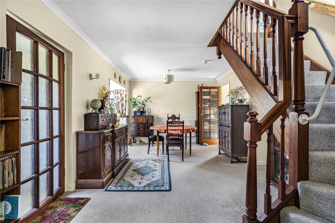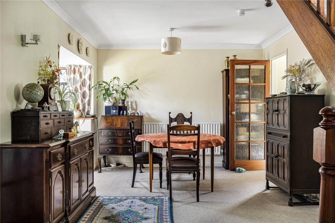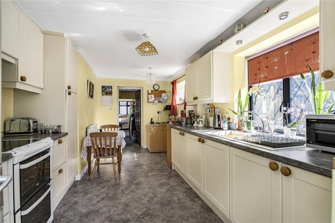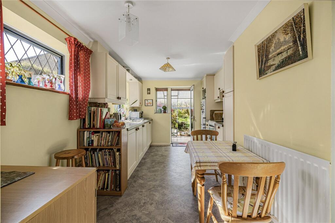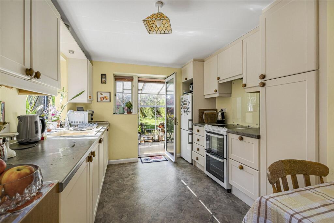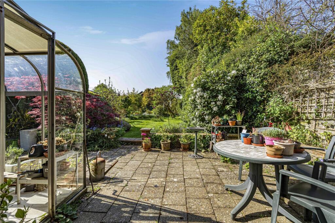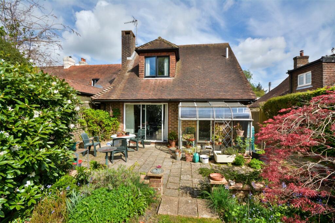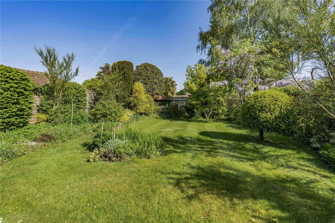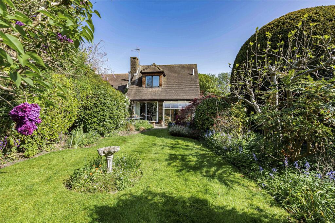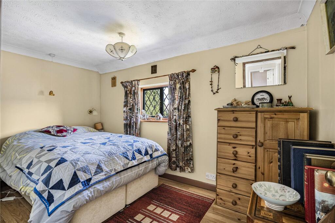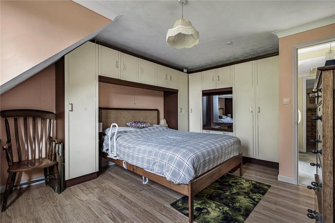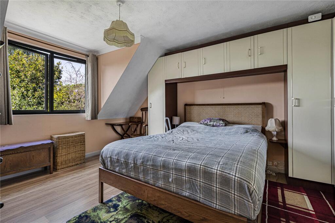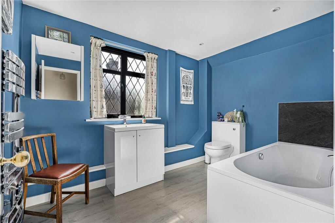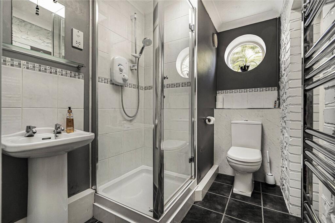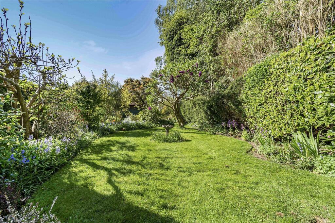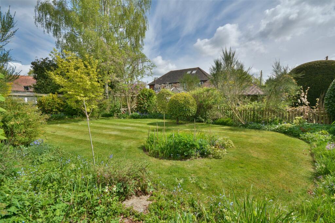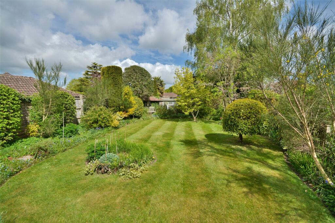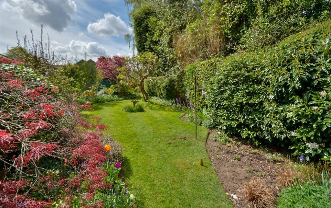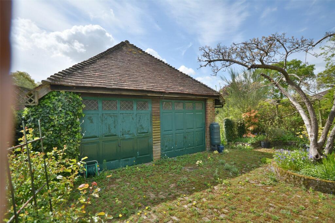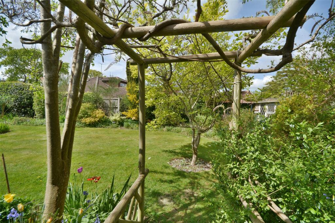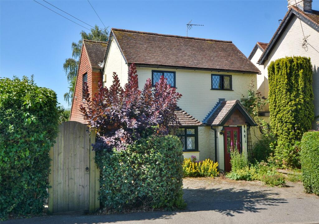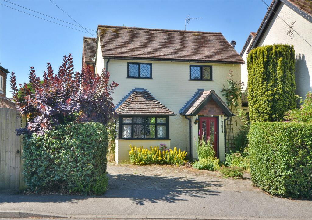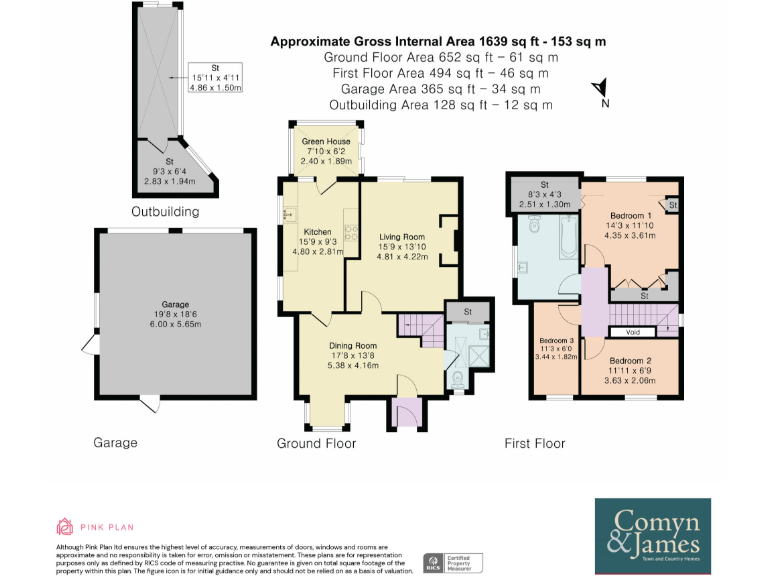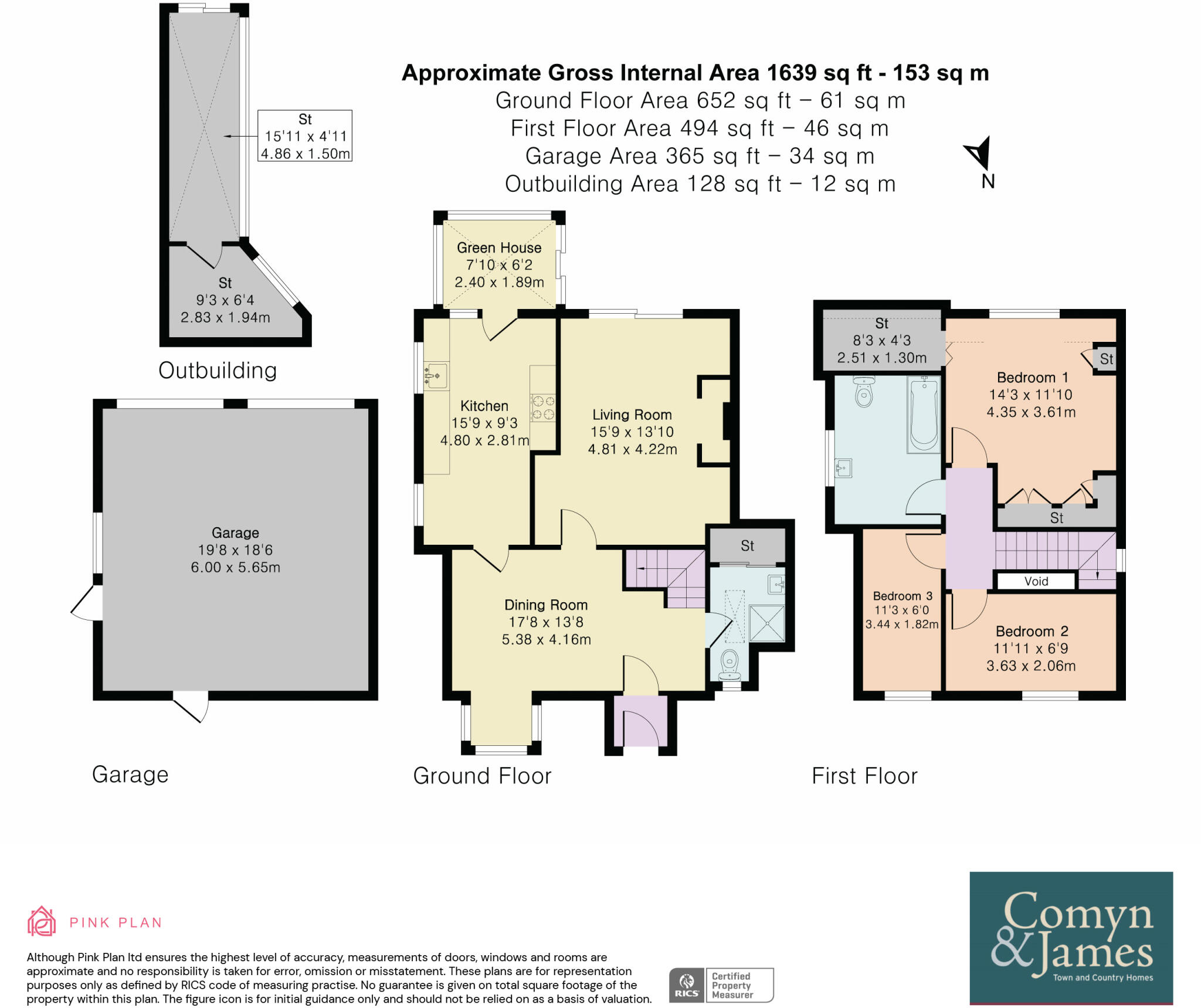Summary - SUNNYSIDE THE COMMON WEST CHILTINGTON PULBOROUGH RH20 2PJ
3 bed 1 bath Detached
Charming three-bed home with large private garden near village amenities.
South-facing, landscaped 0.18-acre garden with sheltered lawns and stocked borders|Detached garage/studio ideal for home office or gym (subject to consents)|Character features: inglenook fireplace, leaded windows, conservatory|Three bedrooms and two bathrooms across two storeys|Small paved front driveway; rear access narrow (~6'8") may limit vehicle access|EPC rating D; double glazing installed before 2002|Council Tax Band E (above-average annual charge)|Excellent broadband up to 1000 Mbps; limited indoor mobile signal for some providers
Sunnyside is a characterful three-bedroom village cottage set on a generous south-facing plot of about 0.18 acres. The house combines traditional features — an inglenook fireplace, leaded windows and cottage proportions — with practical living spaces including a sitting room, kitchen/breakfast room, conservatory and two bathrooms. The detached garage/studio at the rear provides useful storage or a work-from-home space (subject to any required consents).
The garden is the property’s standout asset: beautifully landscaped lawns, well-stocked borders and sheltered seating areas create private outdoor space for children, pets and entertaining. The location is highly convenient for everyday village life: a short walk to the post office, shop, recreation facilities, bus stops and local footpaths. Pulborough’s larger shops and the rail link to London are within easy reach.
Practical considerations are straightforward and stated up front. The house dates from the late 1990s/early 2000s with timber-frame construction and double glazing fitted before 2002; the EPC is D. Parking is limited to a small paved driveway at the front and a narrow access (around 6'8") to a detached garage, which may restrict vehicle manoeuvres. Council Tax is Band E, and mobile indoor signal varies by provider (outdoor service more reliable).
This home will suit buyers seeking village character, a large private garden and adaptable outbuilding space. It offers good scope for cosmetic updating and potential extension subject to planning, while delivering a comfortable family layout in a very desirable West Chiltington setting.
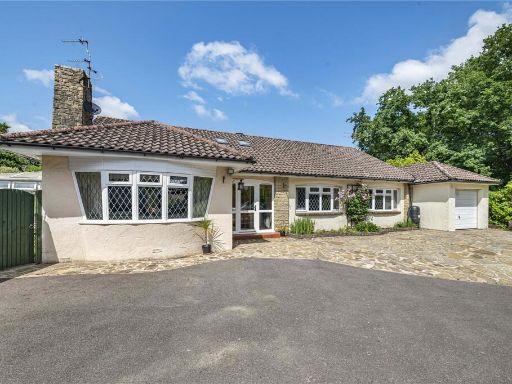 4 bedroom detached house for sale in Little Hill, West Chiltington, Pulborough, West Sussex, RH20 — £880,000 • 4 bed • 3 bath • 3000 ft²
4 bedroom detached house for sale in Little Hill, West Chiltington, Pulborough, West Sussex, RH20 — £880,000 • 4 bed • 3 bath • 3000 ft²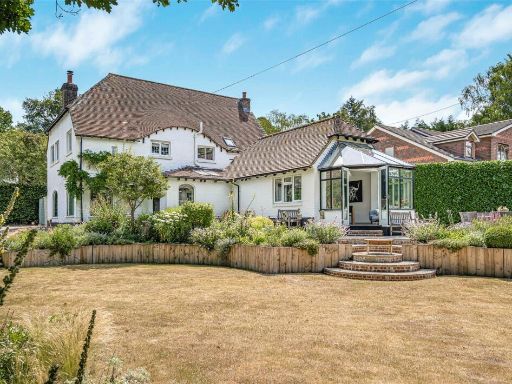 5 bedroom detached house for sale in Grove Lane, West Chiltington, Pulborough, West Sussex, RH20 — £1,100,000 • 5 bed • 3 bath • 2343 ft²
5 bedroom detached house for sale in Grove Lane, West Chiltington, Pulborough, West Sussex, RH20 — £1,100,000 • 5 bed • 3 bath • 2343 ft²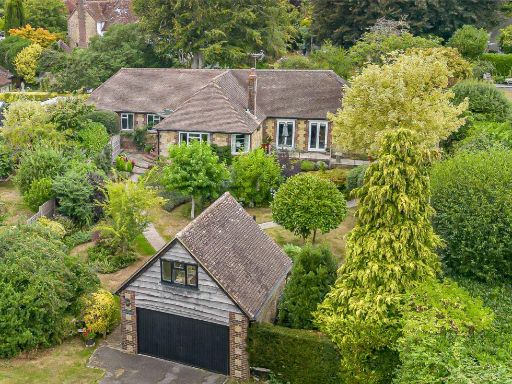 3 bedroom detached house for sale in Church Street, West Chiltington, Pulborough, West Sussex, RH20 — £895,000 • 3 bed • 2 bath • 1751 ft²
3 bedroom detached house for sale in Church Street, West Chiltington, Pulborough, West Sussex, RH20 — £895,000 • 3 bed • 2 bath • 1751 ft²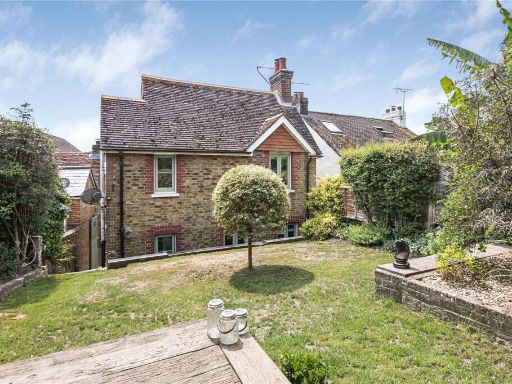 2 bedroom semi-detached house for sale in Lower Street, Pulborough, West Sussex, RH20 — £330,000 • 2 bed • 1 bath • 580 ft²
2 bedroom semi-detached house for sale in Lower Street, Pulborough, West Sussex, RH20 — £330,000 • 2 bed • 1 bath • 580 ft²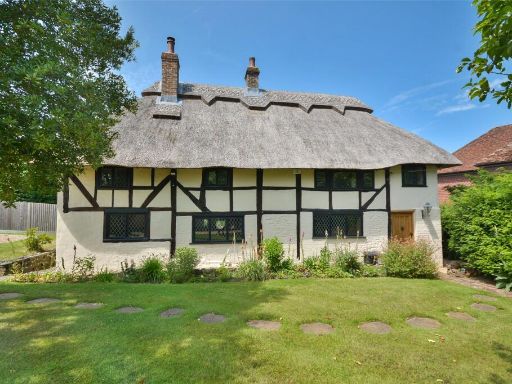 3 bedroom detached house for sale in London Road, Watersfield, Pulborough, West Sussex, RH20 — £835,000 • 3 bed • 2 bath
3 bedroom detached house for sale in London Road, Watersfield, Pulborough, West Sussex, RH20 — £835,000 • 3 bed • 2 bath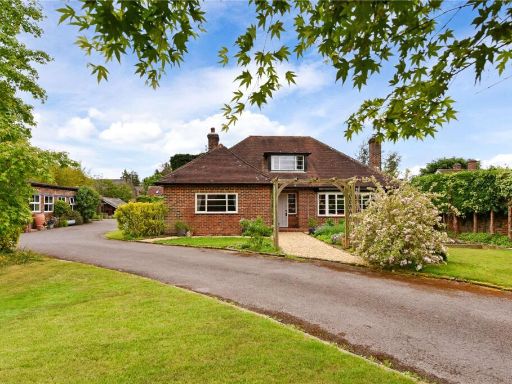 3 bedroom bungalow for sale in Dodsley Lane, Easebourne, Midhurst, West Sussex, GU29 — £1,350,000 • 3 bed • 3 bath • 3364 ft²
3 bedroom bungalow for sale in Dodsley Lane, Easebourne, Midhurst, West Sussex, GU29 — £1,350,000 • 3 bed • 3 bath • 3364 ft²


