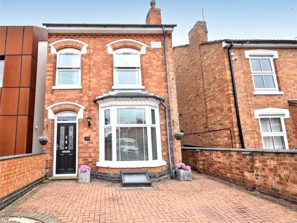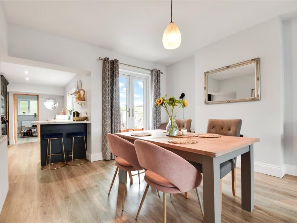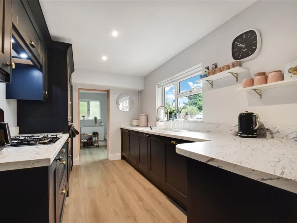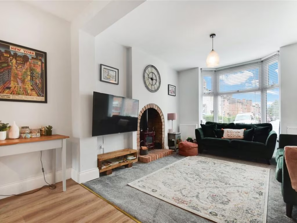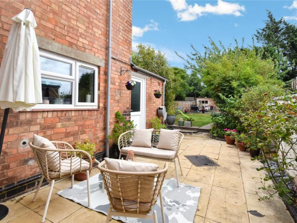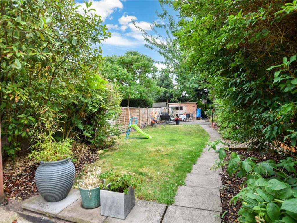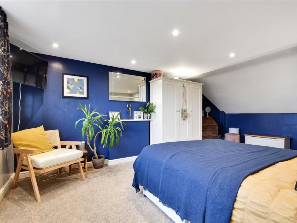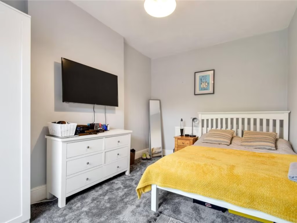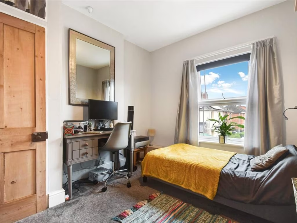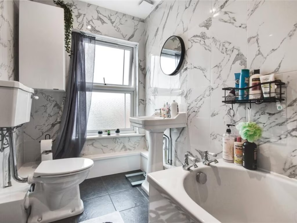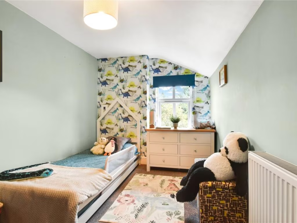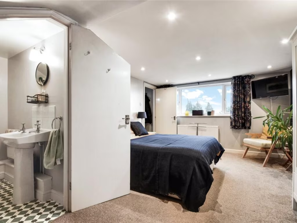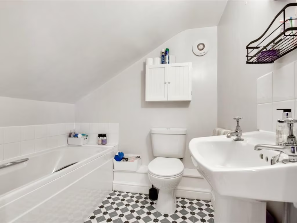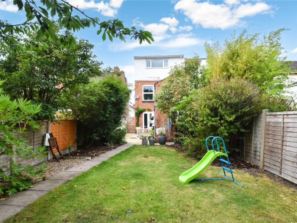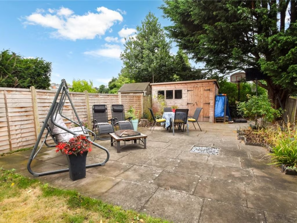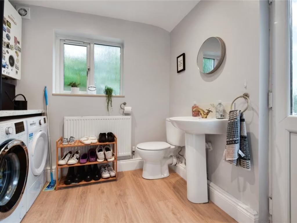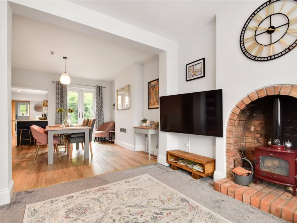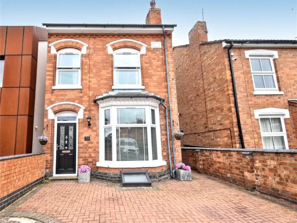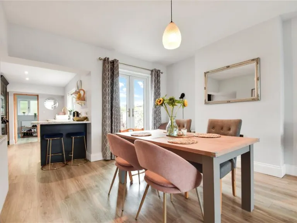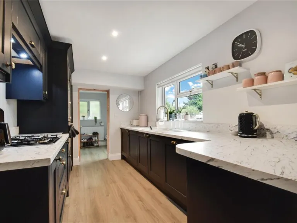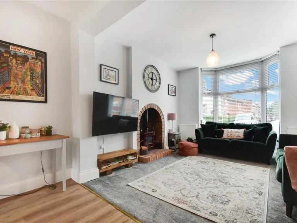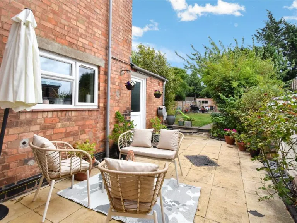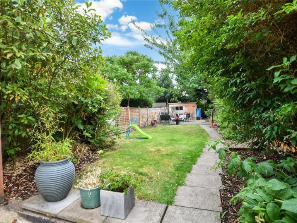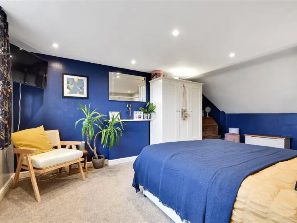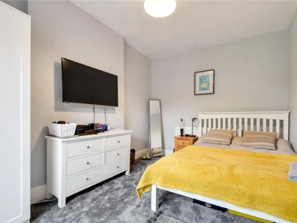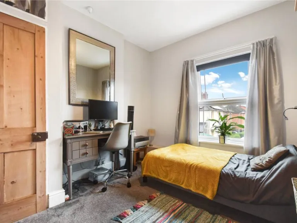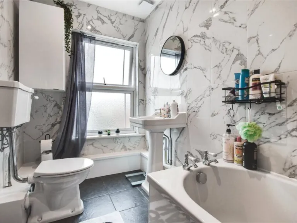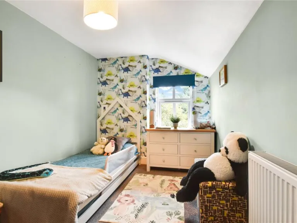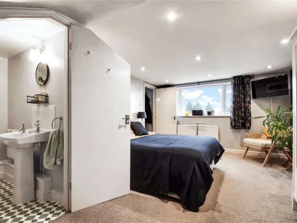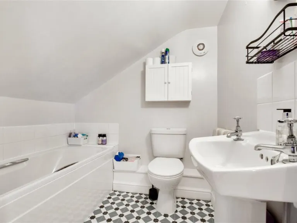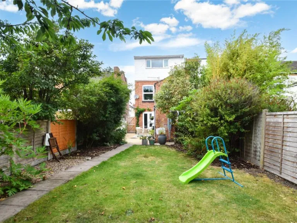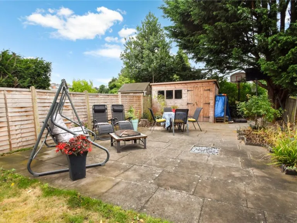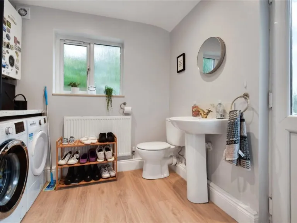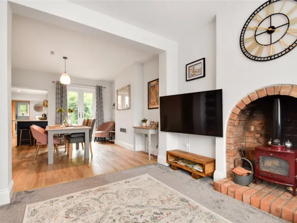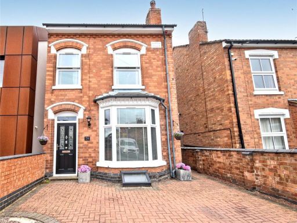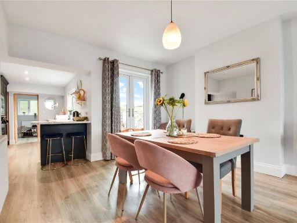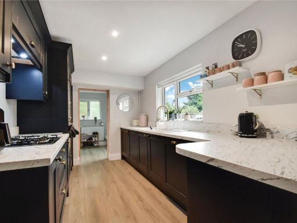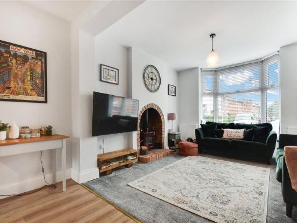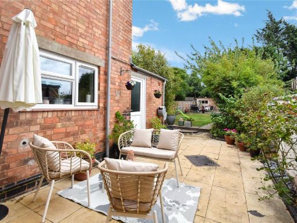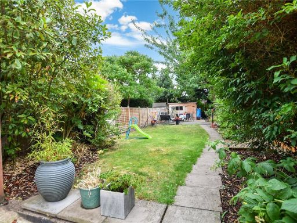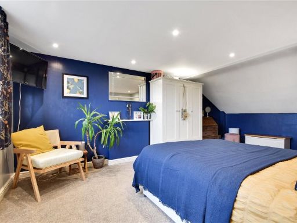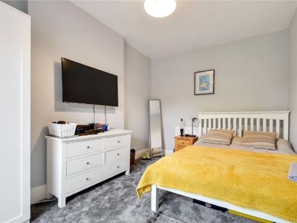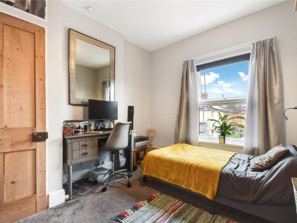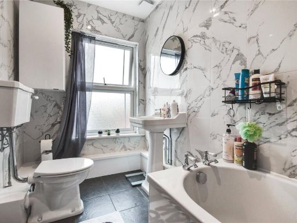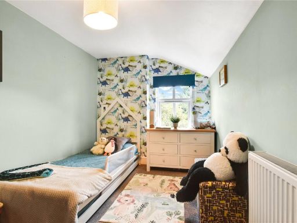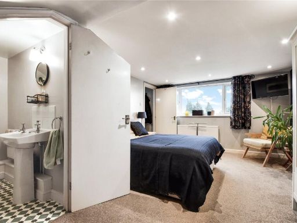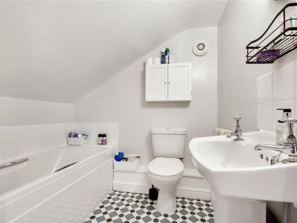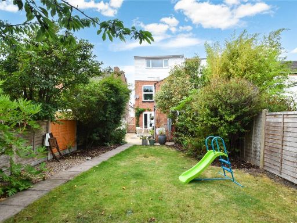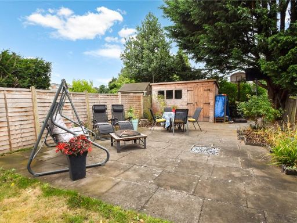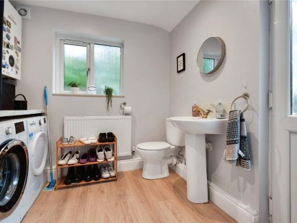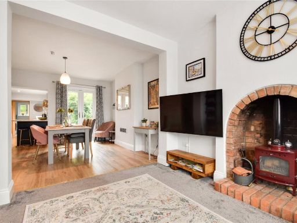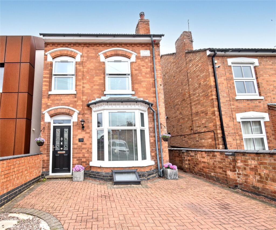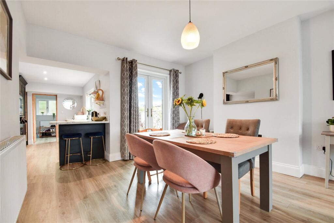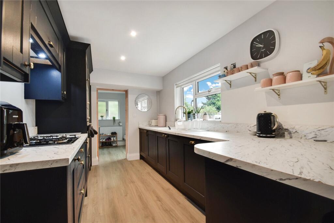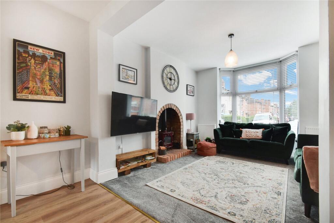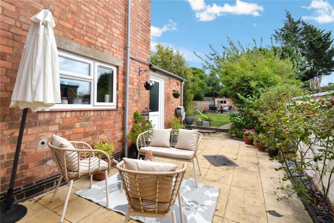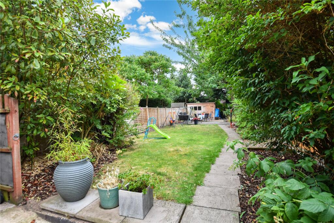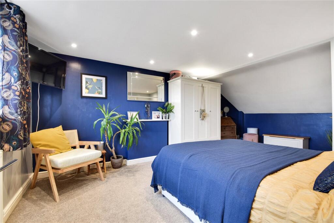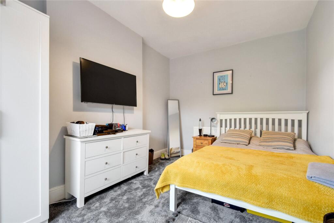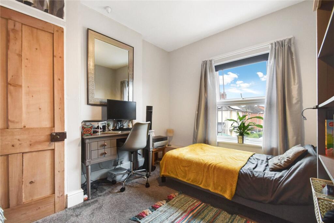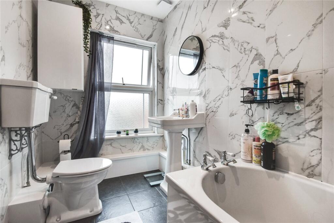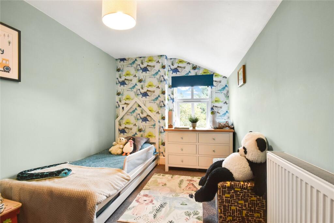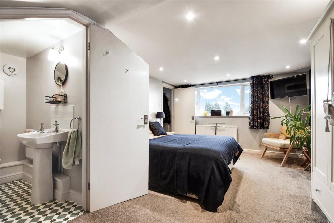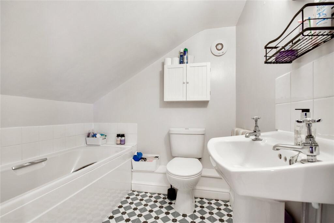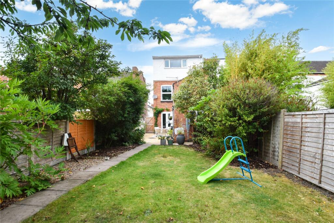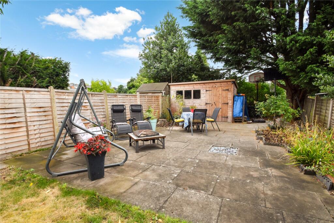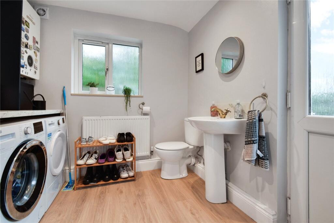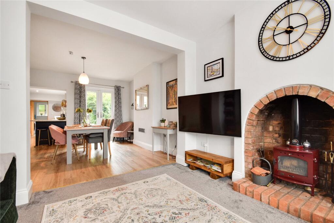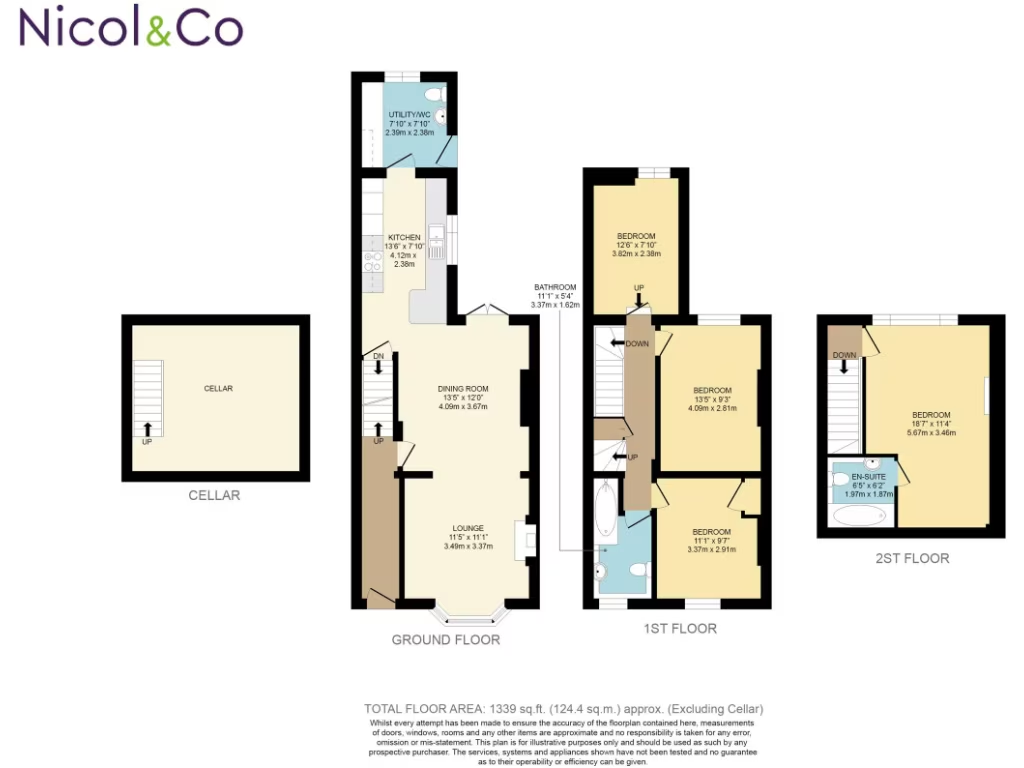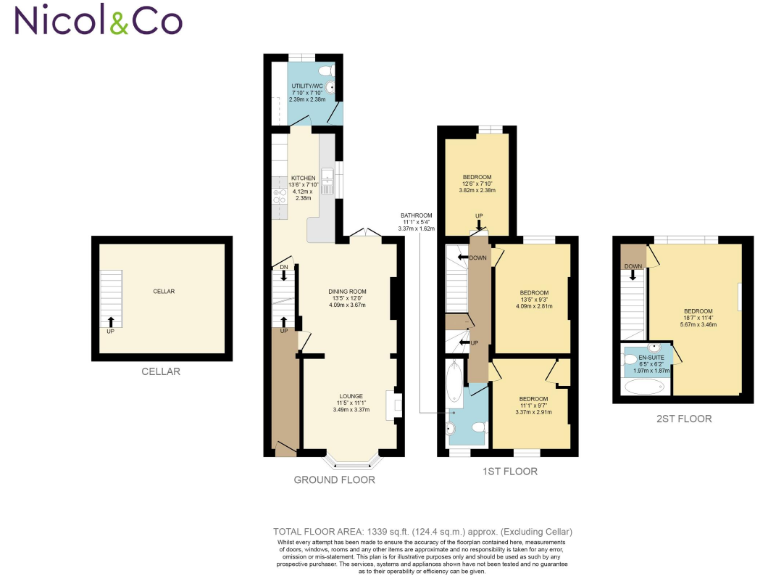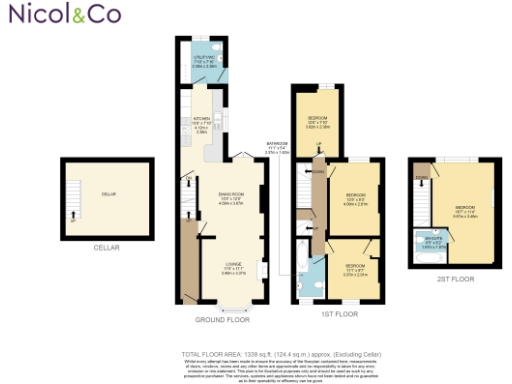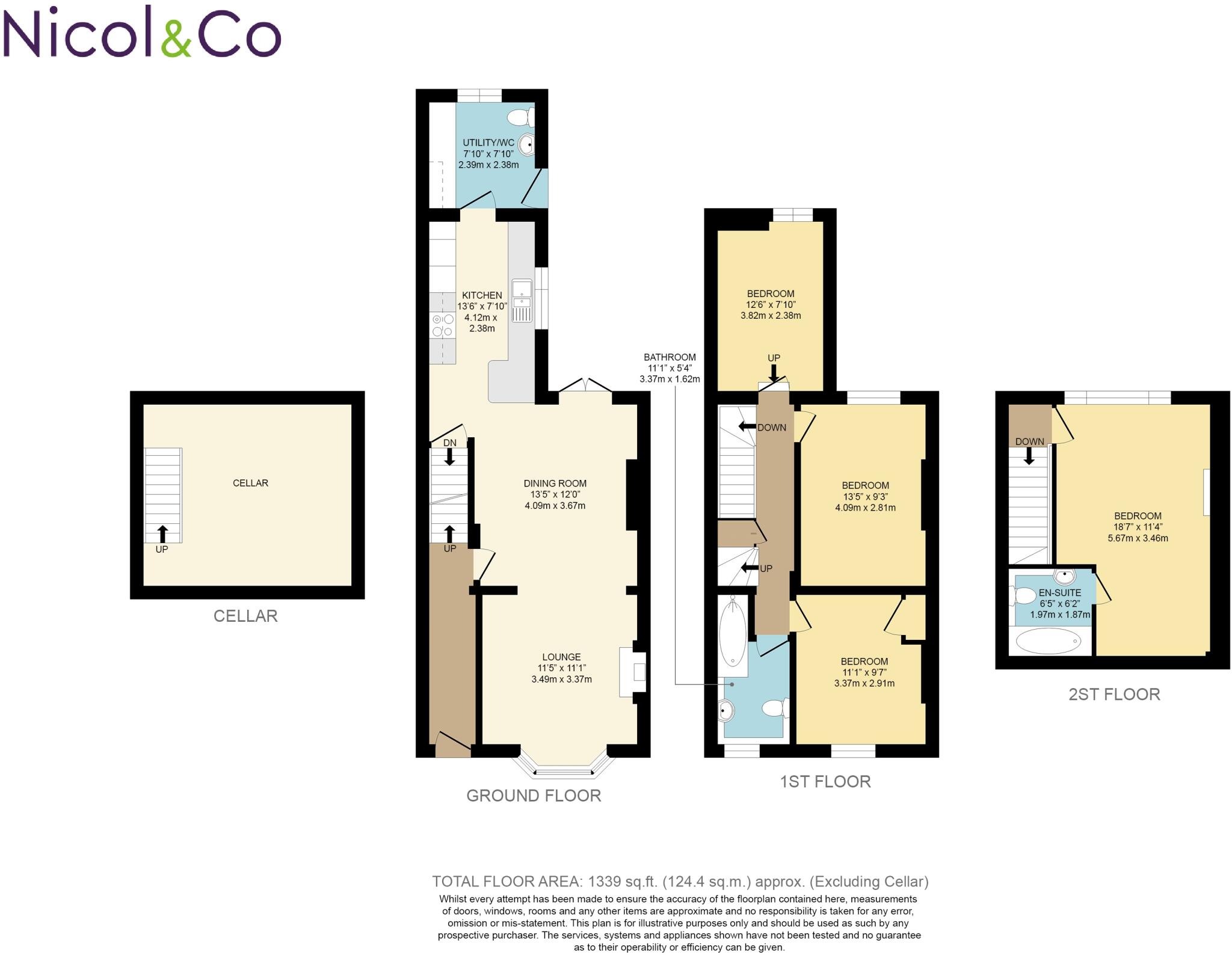Summary - 79 MCINTYRE ROAD WORCESTER WR2 5LQ
4 bed 2 bath Detached
Characterful 1901 period house with modern kitchen, south garden and driveway parking..
Four double bedrooms including master with en suite
Newly fitted Elgar kitchen plus separate utility room
South-facing private garden, mature planting and paved paths
Driveway parking; no garage visible on site
EPC rating D; likely higher running costs than modern builds
Solid brick walls with assumed no cavity wall insulation
Double glazing fitted — installation date unknown
Described as detached; records also note semi-detached — check title
Built in 1901 on one of St John’s most sought-after roads, this handsome period home balances original Victorian character with practical modern updates. The entrance and principal reception benefi t from an original bay window, high ceilings and a log burner that create a warm, airy living space ideal for family life and entertaining. The newly installed Elgar kitchen and separate utility keep daily routines organised and complement the home’s period styling.
Upstairs are four double bedrooms, including a master with en suite, and a contemporary family bathroom. Rooms are generous and retain period detailing; the layout suits families, home workers and professionals who want space and character near city amenities. The south-facing private garden extends the living space in summer and provides a quiet, sheltered outdoor area for children or gardening.
Practical aspects include driveway parking, fast broadband and mains gas central heating via boiler and radiators. The house is freehold and sits in an affluent, low-risk area with good local schools and transport links into Worcester. These features make the property attractive to buyers seeking a move-in-ready period home in a well-regarded WR2 neighbourhood.
Notable considerations are factual: the EPC is rated D, and construction is solid brick with assumed no wall insulation, so energy costs may be higher than newer homes. Double glazing is present but the installation date is unknown. Records indicate the property is described as detached, while built-form notes suggest semi-detached; buyers should confirm boundary and title details. Overall this is a characterful family home with modern touches, and some typical period-property maintenance and energy-efficiency limitations to review.
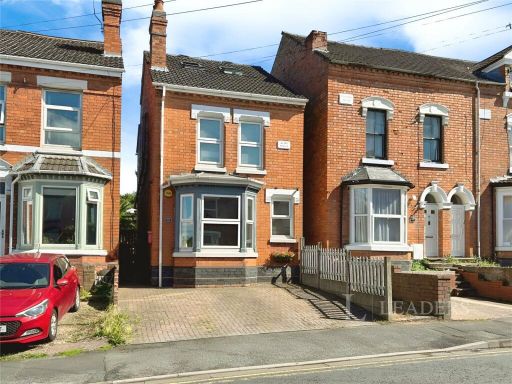 4 bedroom detached house for sale in Astwood Road, Worcester, Worcestershire, WR3 — £400,000 • 4 bed • 3 bath • 1402 ft²
4 bedroom detached house for sale in Astwood Road, Worcester, Worcestershire, WR3 — £400,000 • 4 bed • 3 bath • 1402 ft²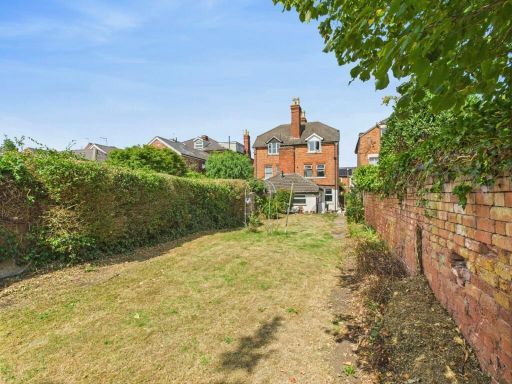 4 bedroom semi-detached house for sale in Bromyard Road, Worcester, Worcestershire, WR2 — £320,000 • 4 bed • 2 bath • 1521 ft²
4 bedroom semi-detached house for sale in Bromyard Road, Worcester, Worcestershire, WR2 — £320,000 • 4 bed • 2 bath • 1521 ft²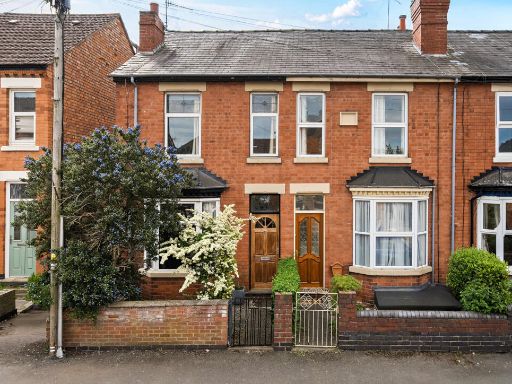 2 bedroom end of terrace house for sale in Rowley Hill Street, Worcester, WR2 — £270,000 • 2 bed • 1 bath • 1175 ft²
2 bedroom end of terrace house for sale in Rowley Hill Street, Worcester, WR2 — £270,000 • 2 bed • 1 bath • 1175 ft²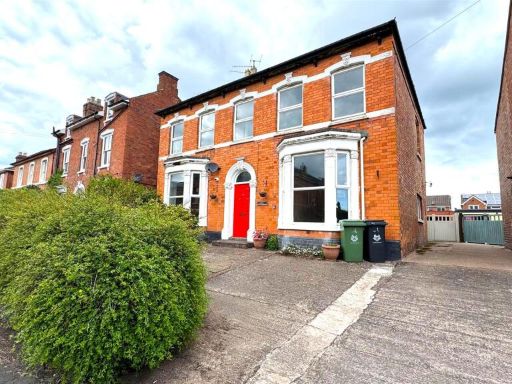 4 bedroom detached house for sale in Bromyard Road, Worcester, WR2 — £375,000 • 4 bed • 1 bath • 1811 ft²
4 bedroom detached house for sale in Bromyard Road, Worcester, WR2 — £375,000 • 4 bed • 1 bath • 1811 ft²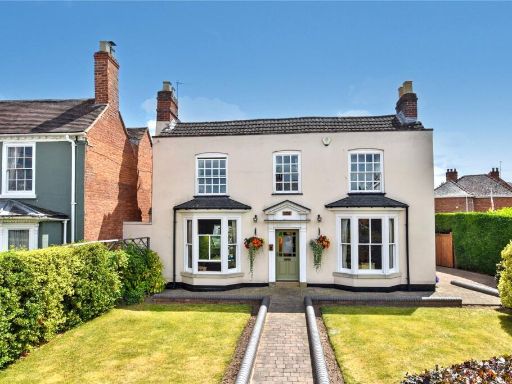 4 bedroom detached house for sale in Bransford Road, Worcester, Worcestershire, WR2 — £550,000 • 4 bed • 2 bath • 1666 ft²
4 bedroom detached house for sale in Bransford Road, Worcester, Worcestershire, WR2 — £550,000 • 4 bed • 2 bath • 1666 ft²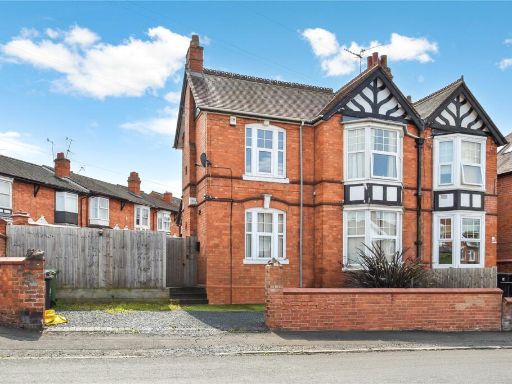 5 bedroom semi-detached house for sale in Lansdowne Road, Worcester, Worcestershire, WR3 — £350,000 • 5 bed • 1 bath • 1500 ft²
5 bedroom semi-detached house for sale in Lansdowne Road, Worcester, Worcestershire, WR3 — £350,000 • 5 bed • 1 bath • 1500 ft²