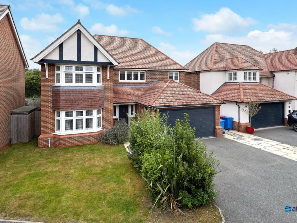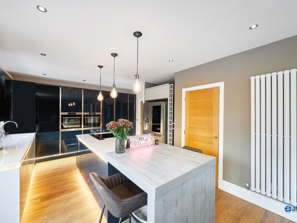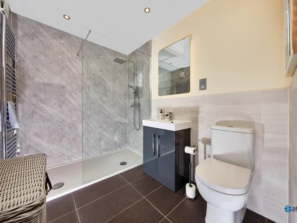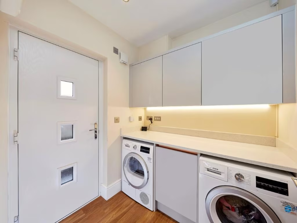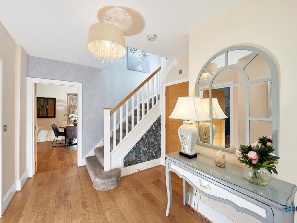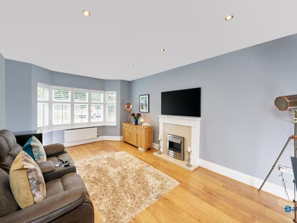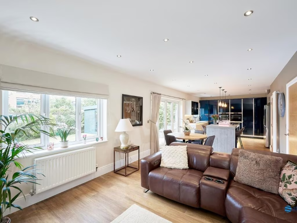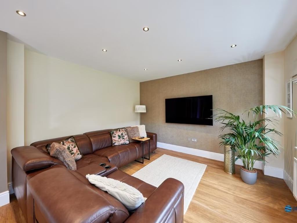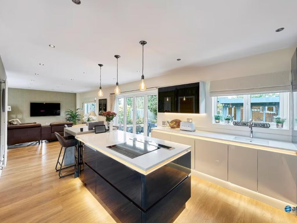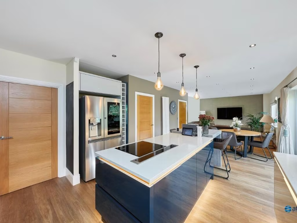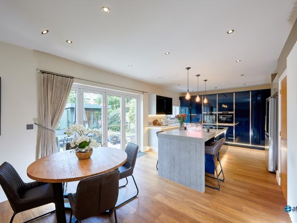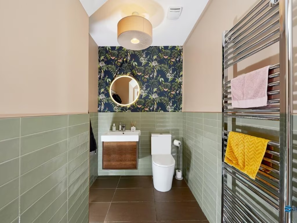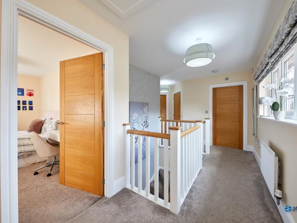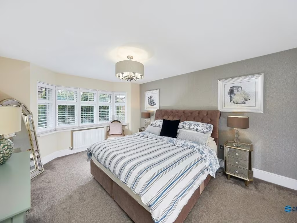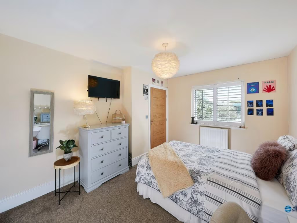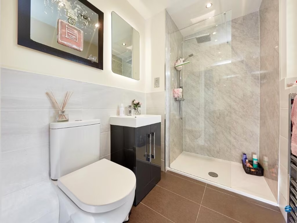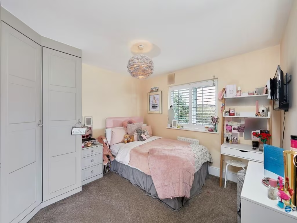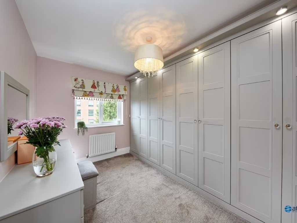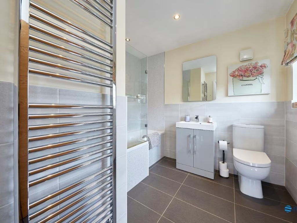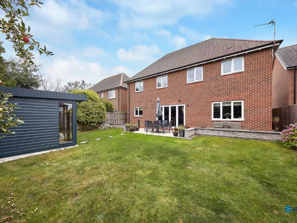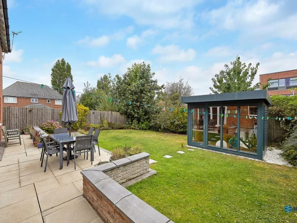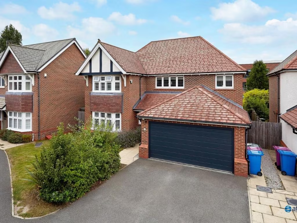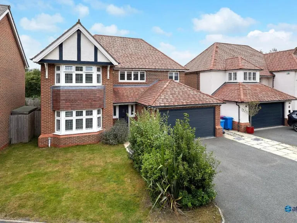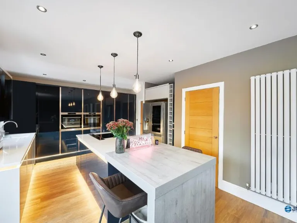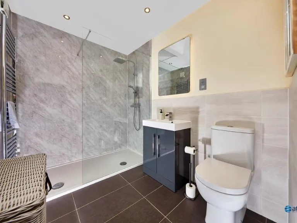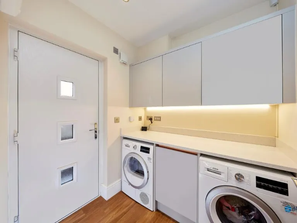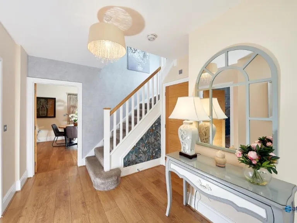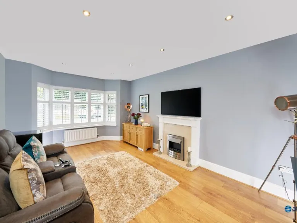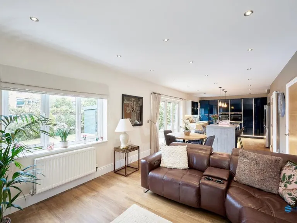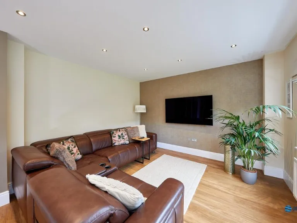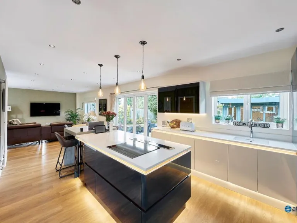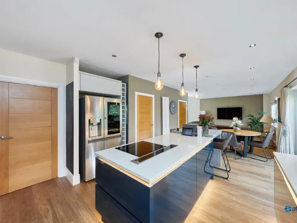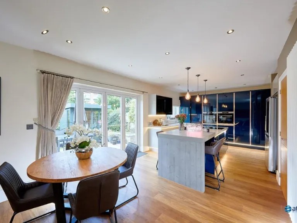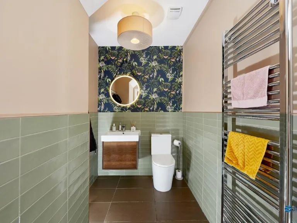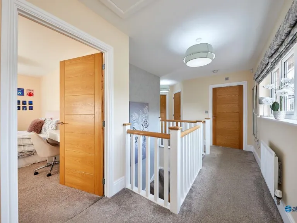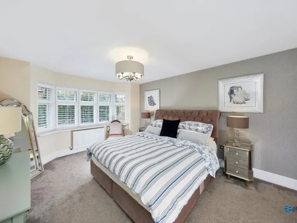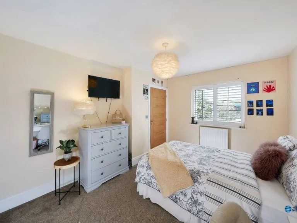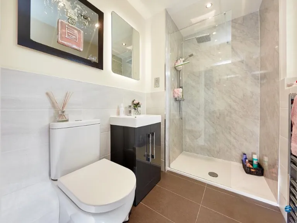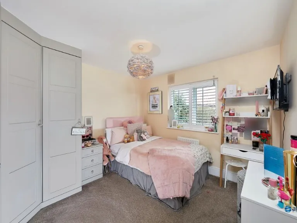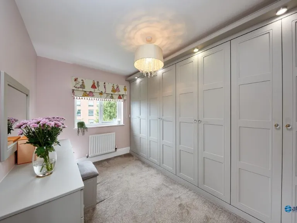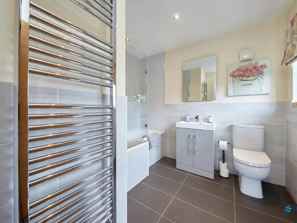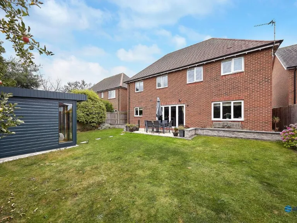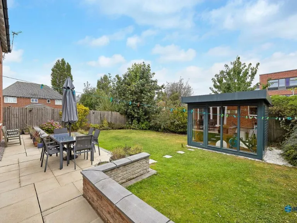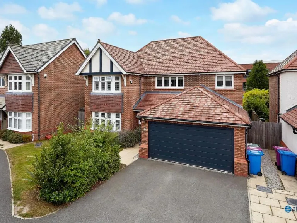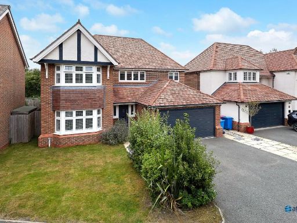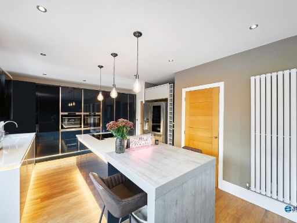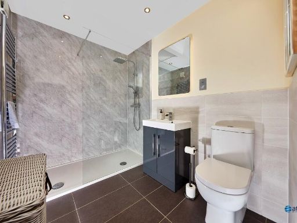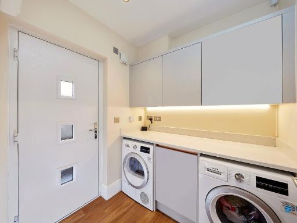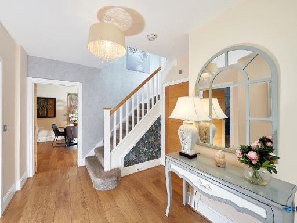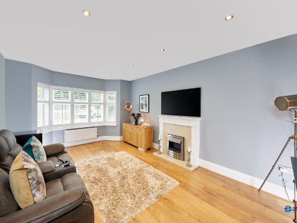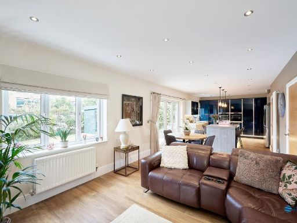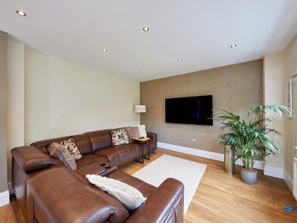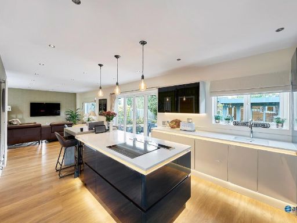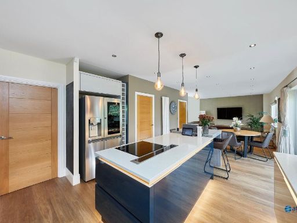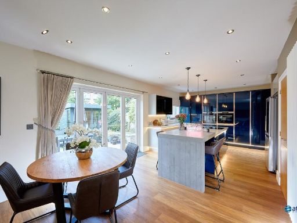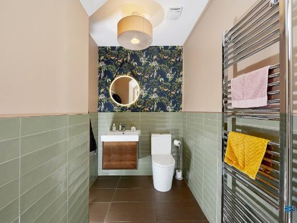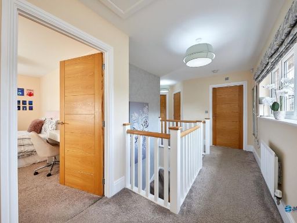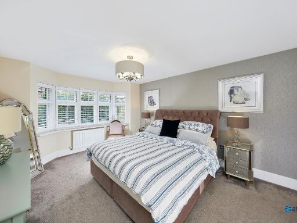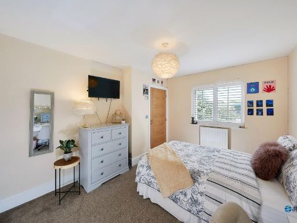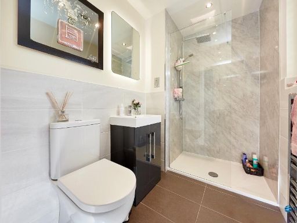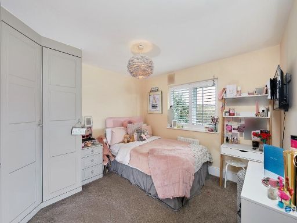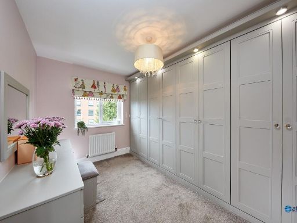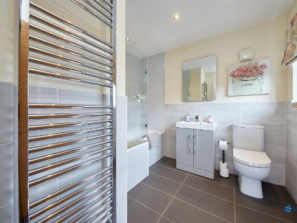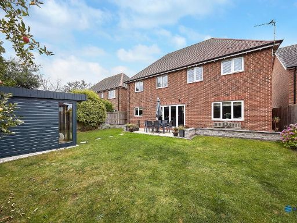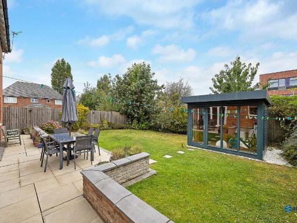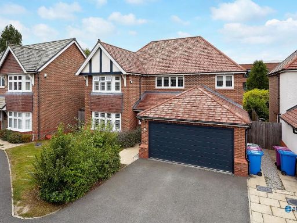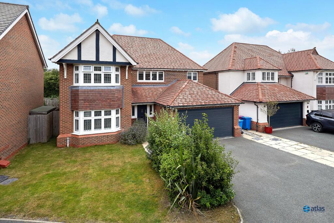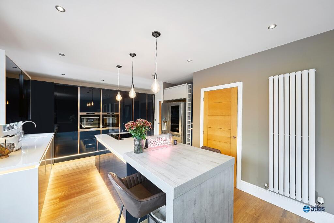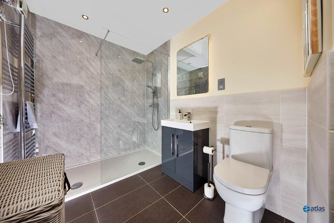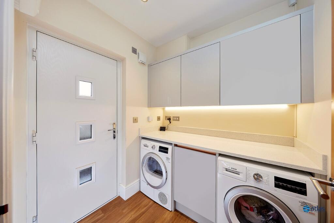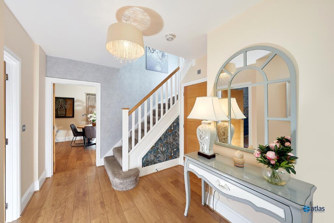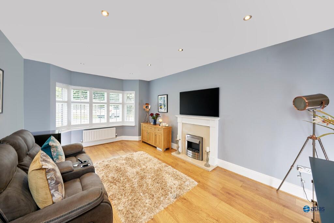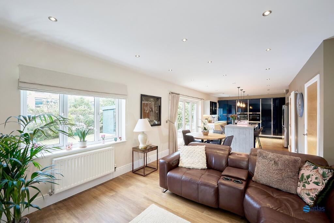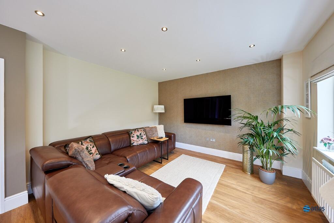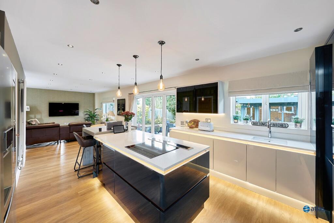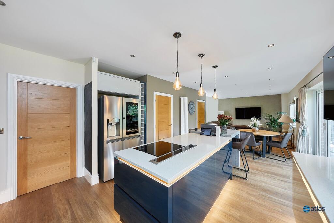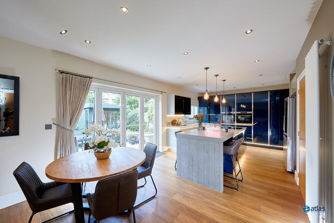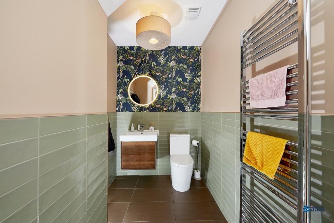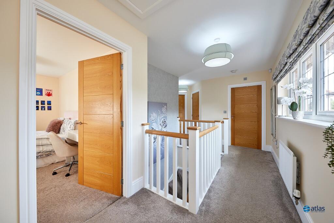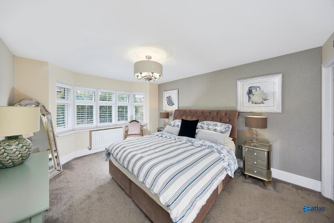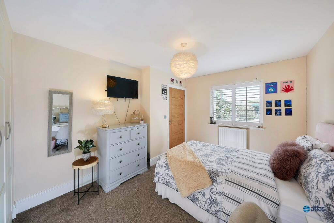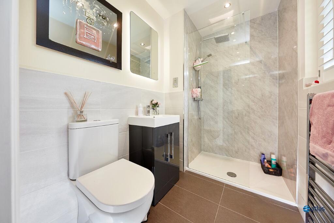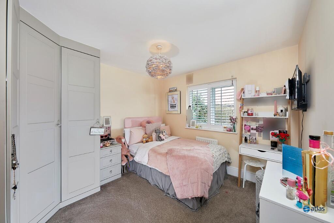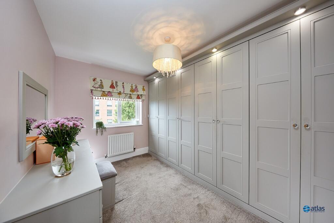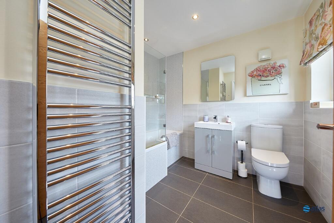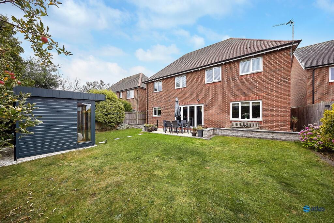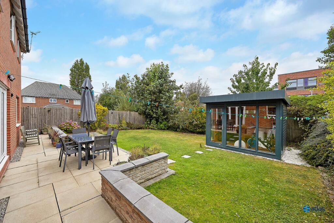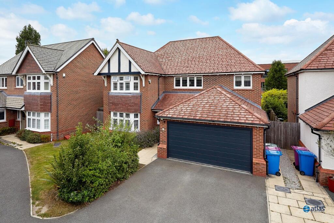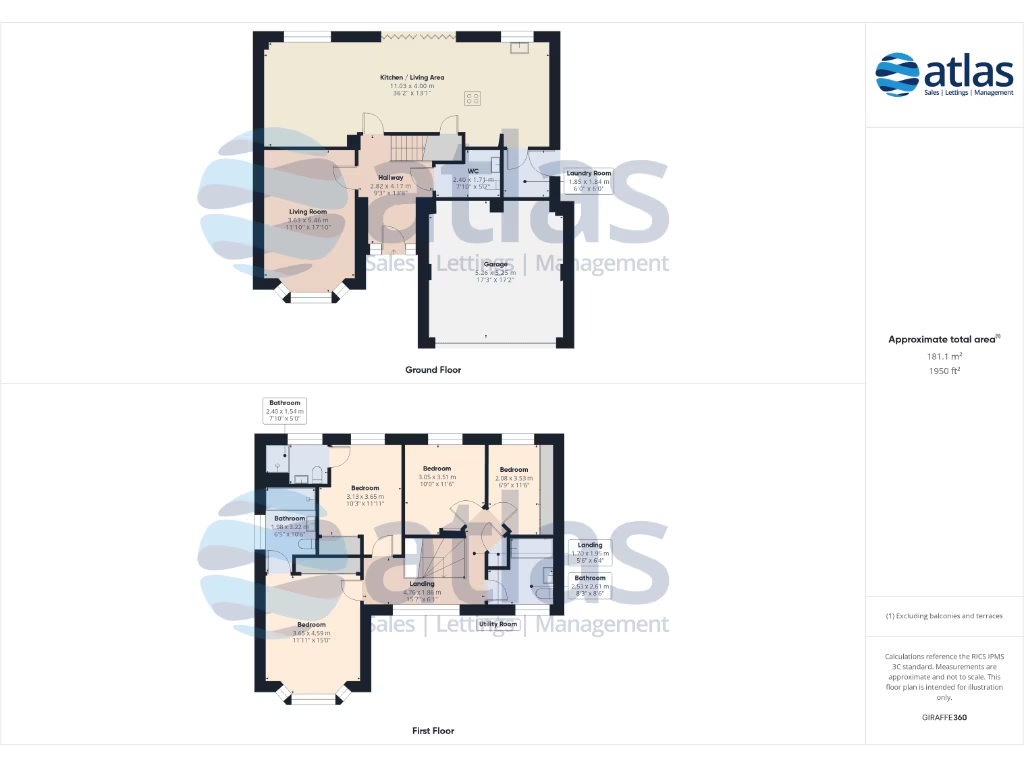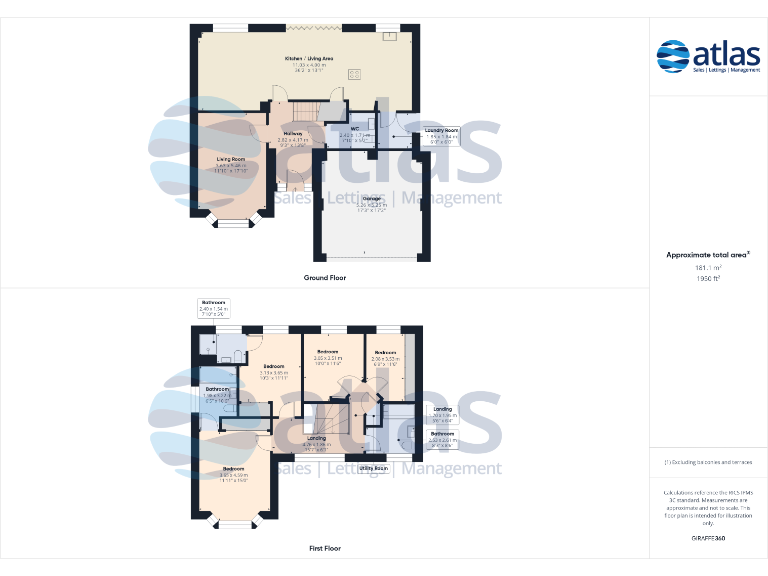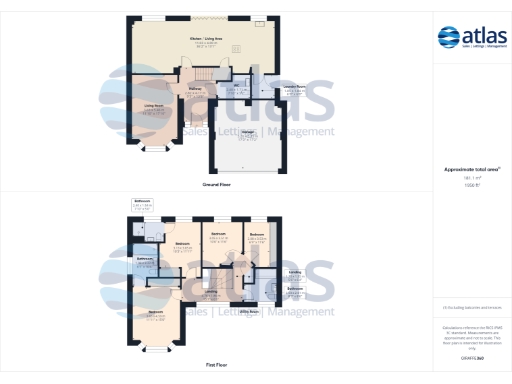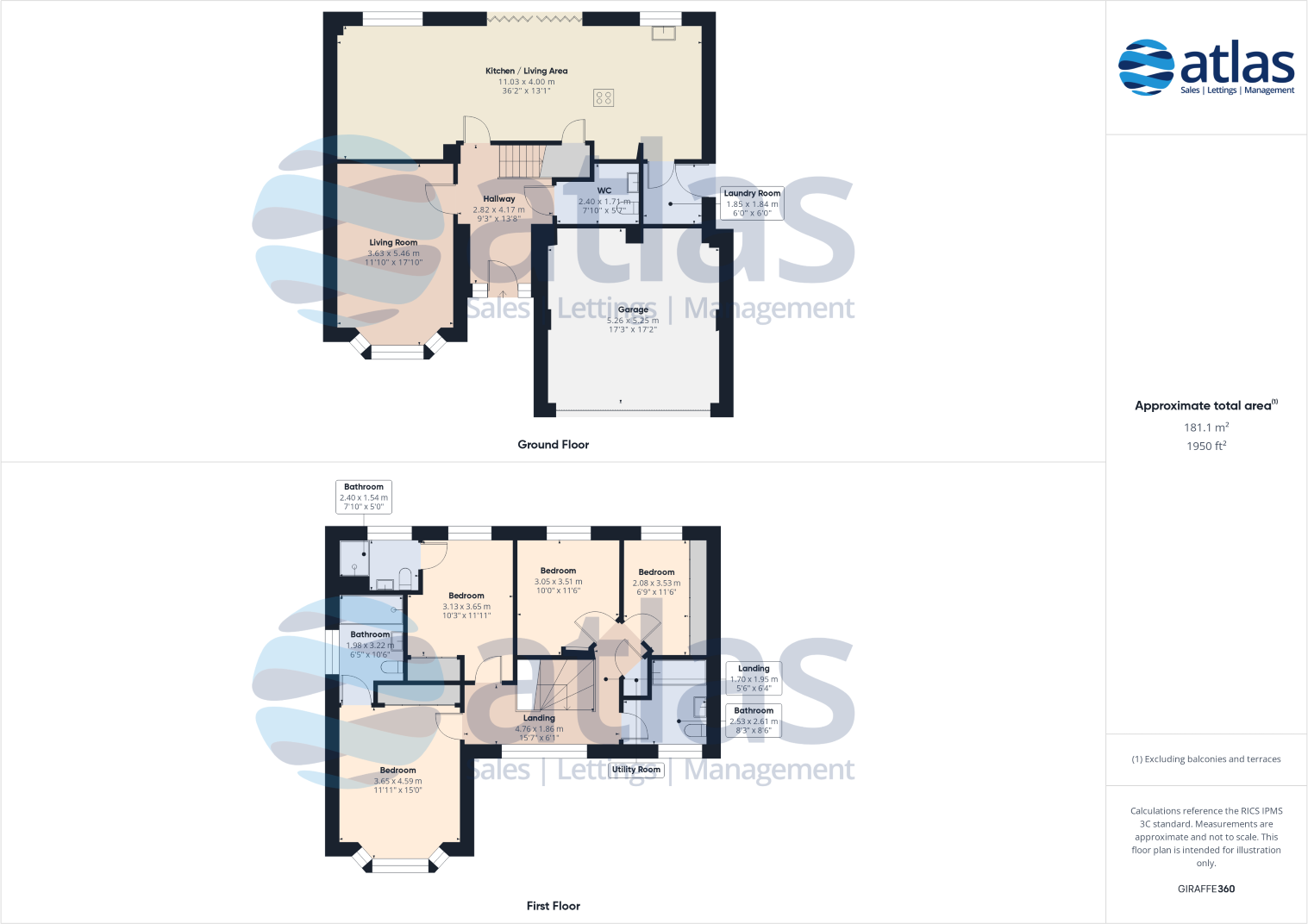Summary -
7 Alice Close,LIVERPOOL,L15 6WT
L15 6WT
4 bed 3 bath Detached
Well-presented residence with garden office and generous parking for growing families.
Extended detached house with large plot and landscaped rear garden
Open-plan kitchen/diner/lounge with bi-fold doors to garden
Modern fitted kitchen with integrated appliances; separate utility room
Versatile summer house suitable as home office or studio
Attached garage plus driveway parking for multiple cars
Three double bedrooms; two with en-suite bathrooms
EPC C and council tax in a high band — factor running costs
Services and appliances untested; buyers should arrange inspections
A spacious, extended detached home on a large plot in a quiet Wavertree cul-de-sac, designed for family life and flexible living. The heart of the house is a bright open-plan kitchen, dining and living area with bi-fold doors that open onto a well-maintained garden and a versatile summer house ideal for a home office or studio.
The modern fitted kitchen includes integrated appliances and a separate utility room; two reception rooms and a ground-floor WC add everyday practicality. Upstairs are four bedrooms — three generous doubles and a flexible fourth room — with two en-suite bathrooms plus a contemporary family bathroom, providing comfortable space for families and guests.
Practical benefits include an attached garage, generous driveway parking for multiple cars, double glazing and fast broadband availability. The property sits in a very low-crime, affluent neighbourhood close to highly rated local schools, sports and community amenities.
Buyers should note running costs: the property is in a high council tax band and has an EPC rating of C. All services and appliances are sold untested — purchasers should arrange their own inspections. Overall, this is a well-presented family home offering generous accommodation and useful outbuilding space in a sought-after part of L15.
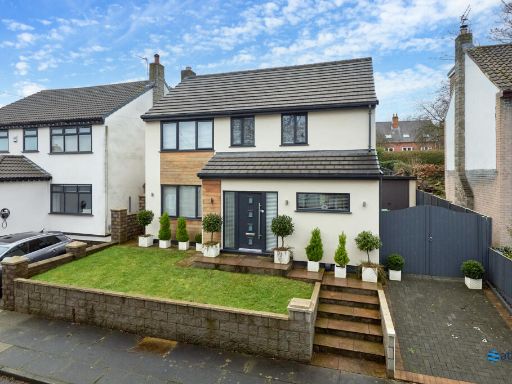 4 bedroom detached house for sale in Gateacre Rise, Gateacre, L25 — £560,000 • 4 bed • 2 bath • 1360 ft²
4 bedroom detached house for sale in Gateacre Rise, Gateacre, L25 — £560,000 • 4 bed • 2 bath • 1360 ft²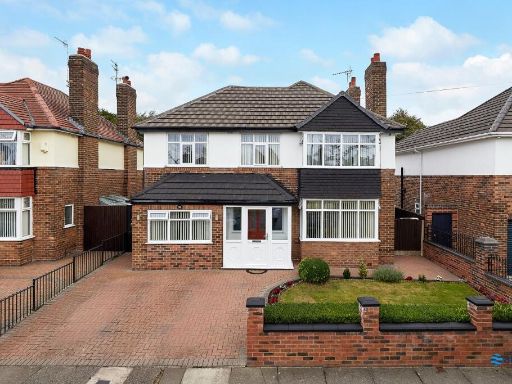 5 bedroom detached house for sale in Childwall Park Avenue, Childwall, L16 — £700,000 • 5 bed • 1 bath • 1640 ft²
5 bedroom detached house for sale in Childwall Park Avenue, Childwall, L16 — £700,000 • 5 bed • 1 bath • 1640 ft²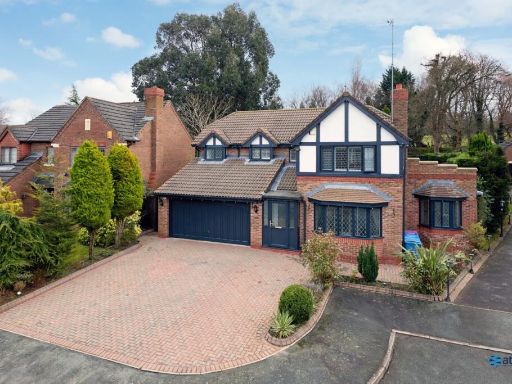 4 bedroom detached house for sale in Whitstone Close, Calderstones, L18 — £795,000 • 4 bed • 3 bath • 2356 ft²
4 bedroom detached house for sale in Whitstone Close, Calderstones, L18 — £795,000 • 4 bed • 3 bath • 2356 ft²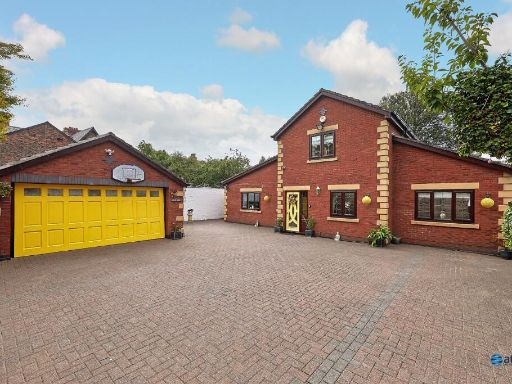 4 bedroom detached house for sale in North Drive, Wavertree, L15 — £700,000 • 4 bed • 3 bath • 2218 ft²
4 bedroom detached house for sale in North Drive, Wavertree, L15 — £700,000 • 4 bed • 3 bath • 2218 ft²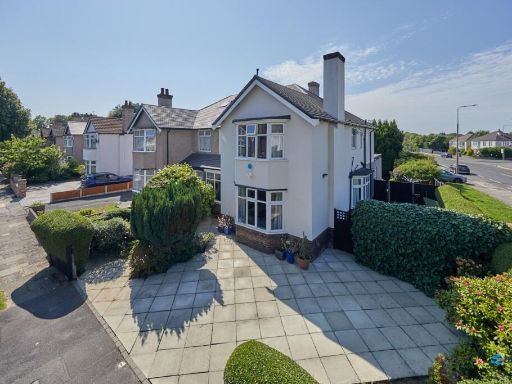 4 bedroom semi-detached house for sale in Sinclair Drive, Mossley Hill, L18 — £695,000 • 4 bed • 1 bath • 1807 ft²
4 bedroom semi-detached house for sale in Sinclair Drive, Mossley Hill, L18 — £695,000 • 4 bed • 1 bath • 1807 ft²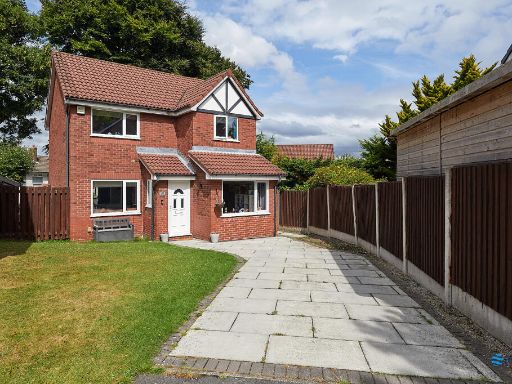 3 bedroom detached house for sale in Crossley Drive, Wavertree, L15 — £330,000 • 3 bed • 3 bath • 1023 ft²
3 bedroom detached house for sale in Crossley Drive, Wavertree, L15 — £330,000 • 3 bed • 3 bath • 1023 ft²