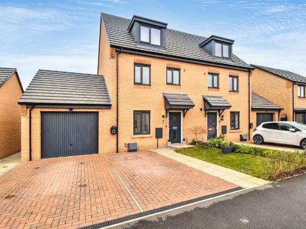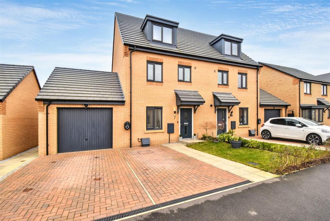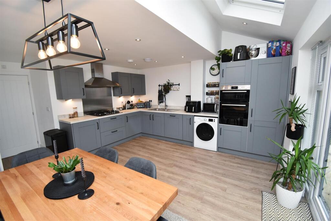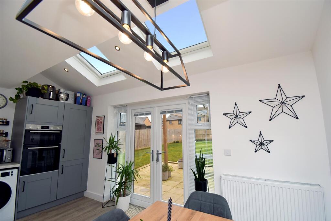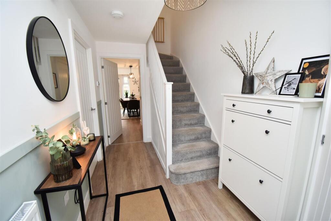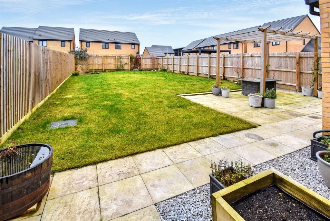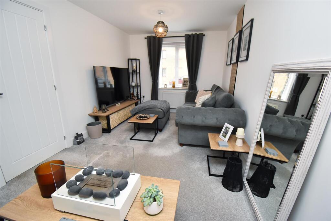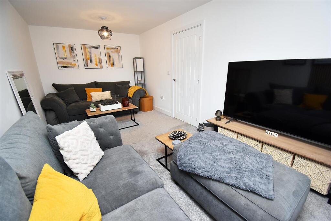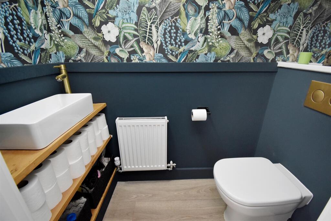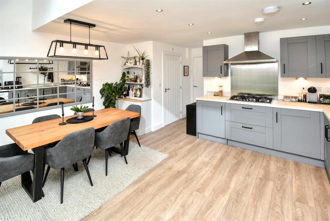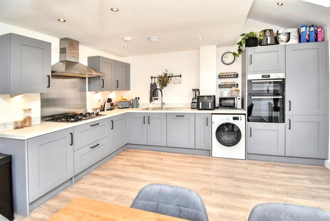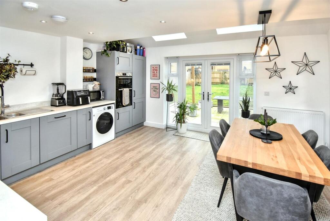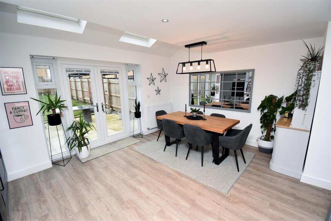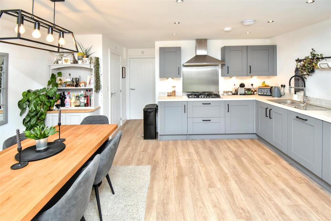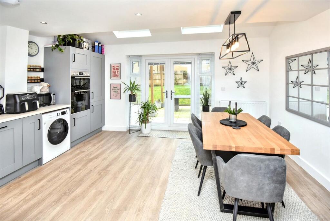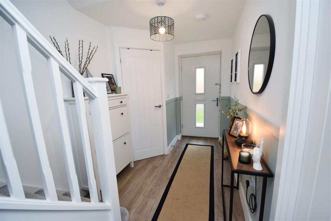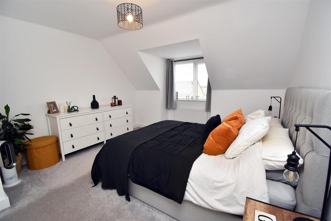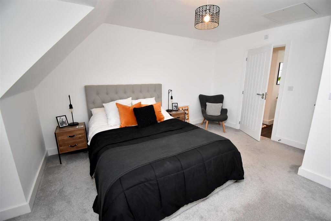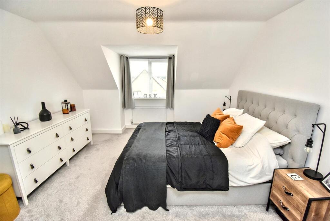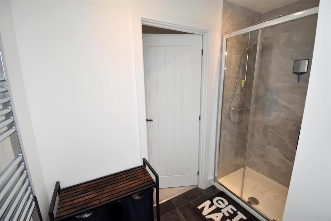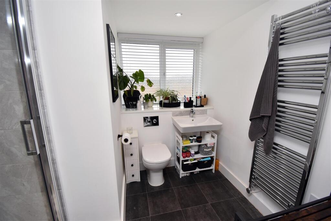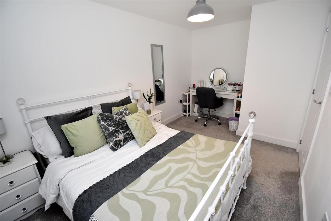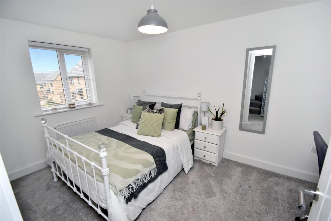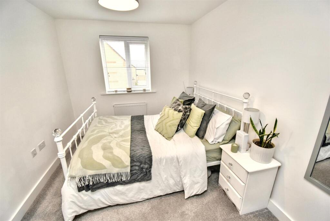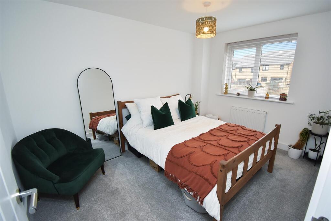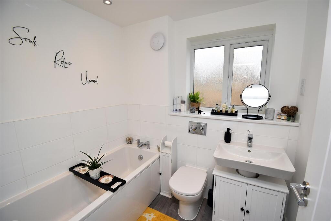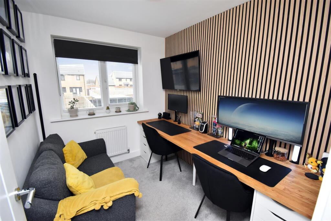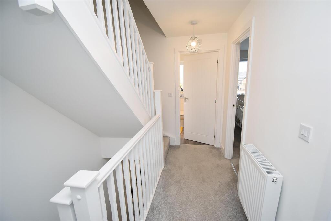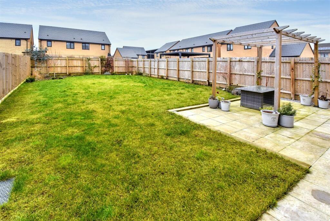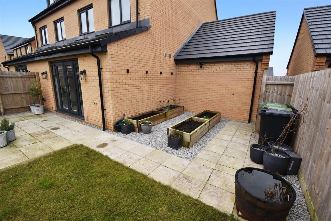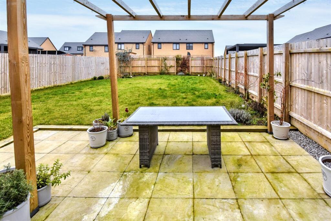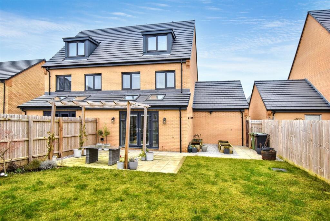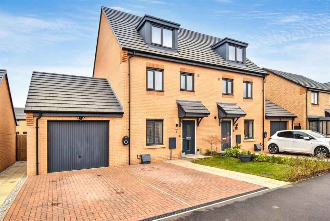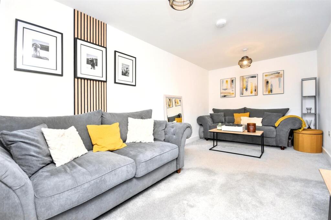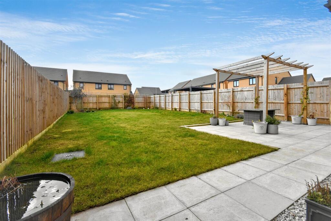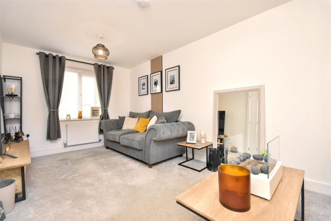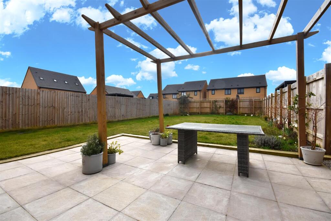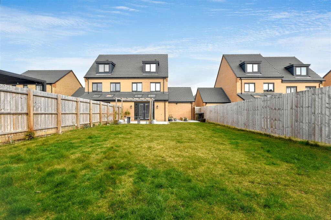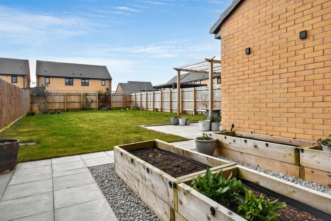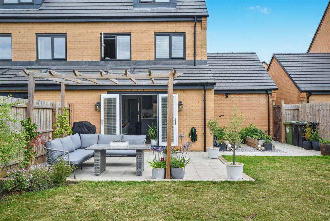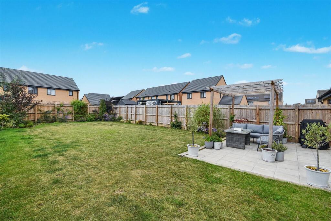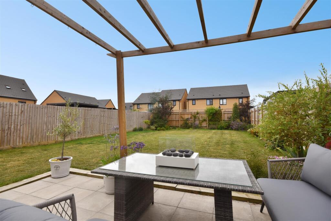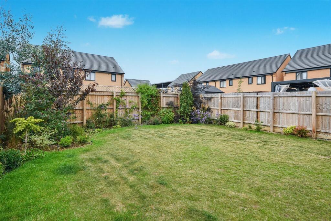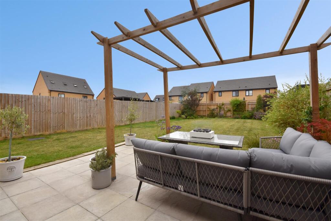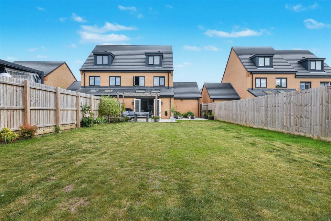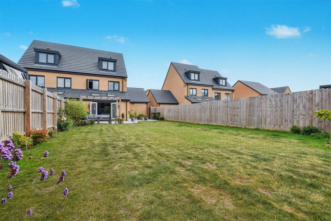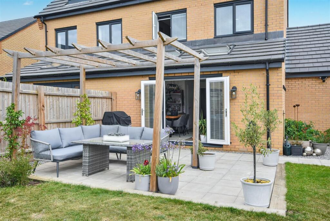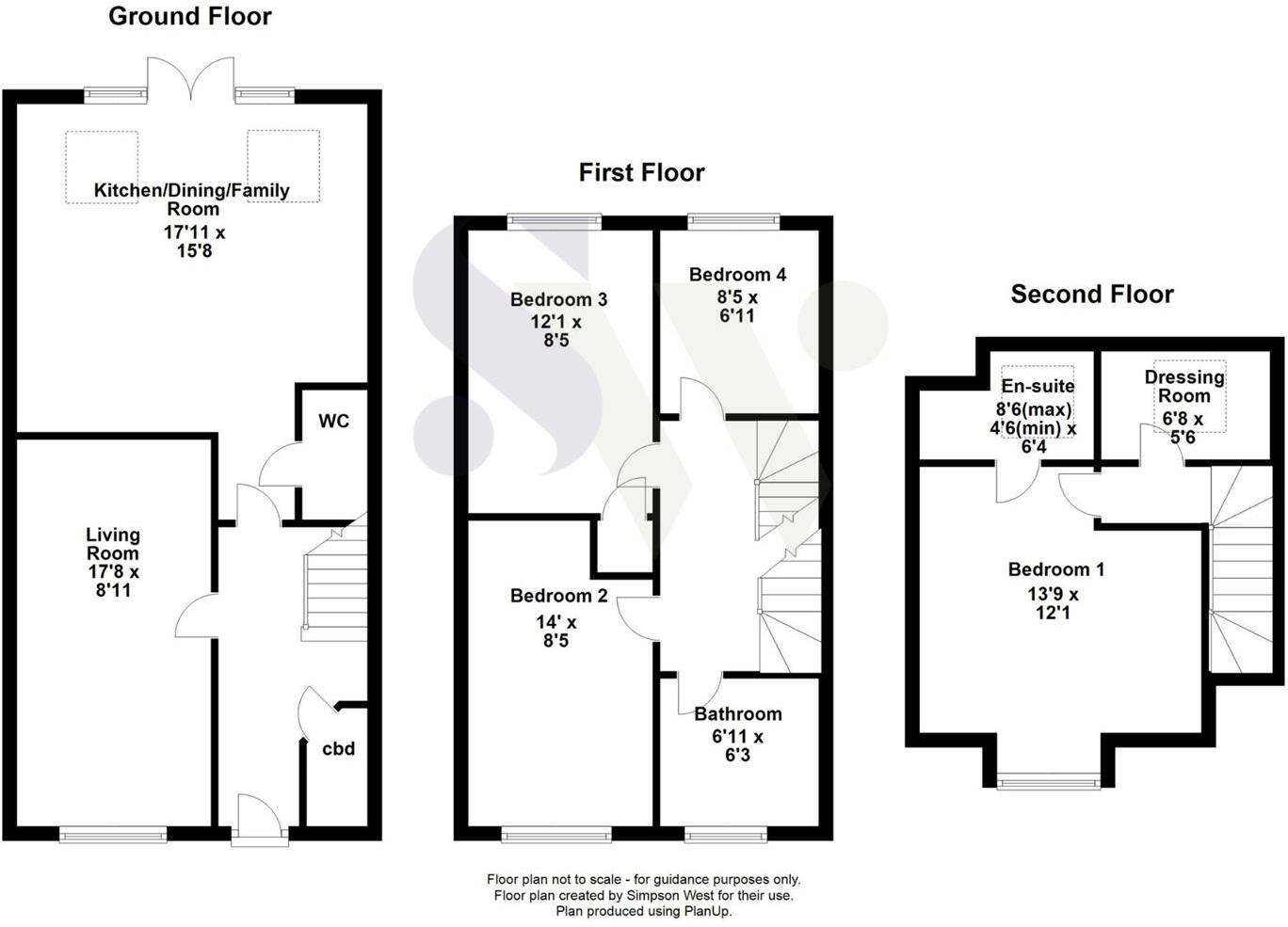Summary - 7, Chiswick Gardens, Corby NN17 5BJ
4 bed 2 bath Semi-Detached
Large garden, EV charging and extension potential — contemporary family living in Priors Hall Park.
- Four bedrooms across three storeys, including master with en-suite and walk-in dressing
- Large rear garden; one of the largest plots in Priors Hall Park
- Vaulted kitchen/diner with skylight and integrated appliances
- Garage supports first-floor extension potential (subject to planning)
- Twin driveway with EV charger; single garage
- Built 2021; Energy Rating B; freehold
- Priors Hall charges apply: £276 per annum
- Local area shows higher deprivation; schools’ standards are mixed
Set within Priors Hall Park, this modern four-bedroom semi-detached home (built 2021) offers comfortable family living across three storeys. The ground floor features a vaulted, light-filled kitchen/dining room with integrated appliances and a skylight, plus a separate living room and cloakroom. A large master suite on the top floor includes an en-suite and walk-in dressing room; three further bedrooms and a family bathroom sit on the first floor.
Outside, the property benefits from a notably large rear garden — one of the bigger plots in the development — with two patio areas and a pergola, plus a twin block-paved driveway, EV charger and a single garage. The garage has been constructed to support a potential first-floor extension, offering future expansion possibilities (subject to planning).
Practical points: the house is freehold, energy rated B, and located in a neighbourhood with mixed school outcomes; Priors Hall primary is rated 'Requires improvement' while other nearby schools have 'Good' ratings. Annual Priors Hall Urban and Civic charges apply (£276 per annum), and the wider area records higher deprivation indicators, which may be relevant to some buyers.
This is a straightforward family home with contemporary finishes, generous outside space and sensible running costs. It suits buyers who prioritise a large garden, off-street parking with EV charging, and the potential to extend, while accepting the local area’s mixed amenities and community performance.
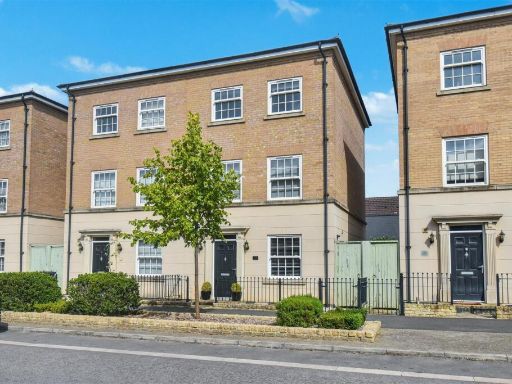 4 bedroom semi-detached house for sale in The Avenue, Priors Hall Park, NN17 5EP, NN17 — £280,000 • 4 bed • 3 bath • 1075 ft²
4 bedroom semi-detached house for sale in The Avenue, Priors Hall Park, NN17 5EP, NN17 — £280,000 • 4 bed • 3 bath • 1075 ft²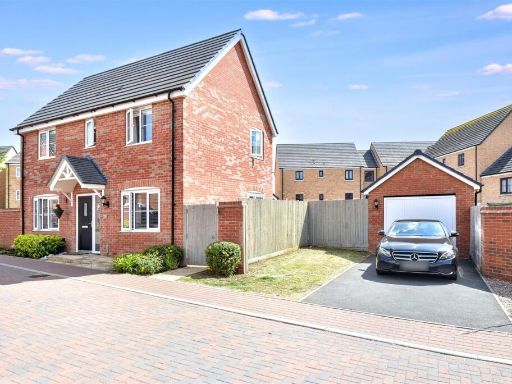 3 bedroom detached house for sale in Sunningdale Drive, Priors Hall Park, NN17 5EW, NN17 — £299,950 • 3 bed • 2 bath • 513 ft²
3 bedroom detached house for sale in Sunningdale Drive, Priors Hall Park, NN17 5EW, NN17 — £299,950 • 3 bed • 2 bath • 513 ft²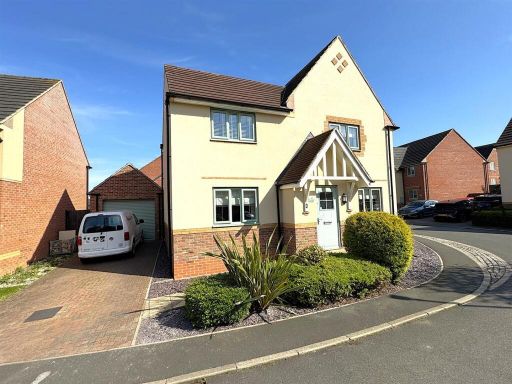 4 bedroom detached house for sale in Osprey Drive, Corby, NN17 — £375,000 • 4 bed • 3 bath • 1217 ft²
4 bedroom detached house for sale in Osprey Drive, Corby, NN17 — £375,000 • 4 bed • 3 bath • 1217 ft²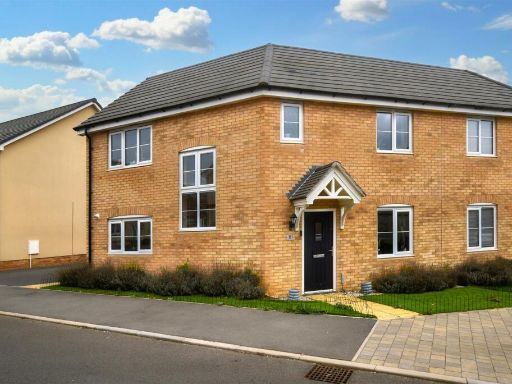 3 bedroom semi-detached house for sale in Holdenby Drive, Priors Hall Park, NN17 — £259,500 • 3 bed • 2 bath • 937 ft²
3 bedroom semi-detached house for sale in Holdenby Drive, Priors Hall Park, NN17 — £259,500 • 3 bed • 2 bath • 937 ft²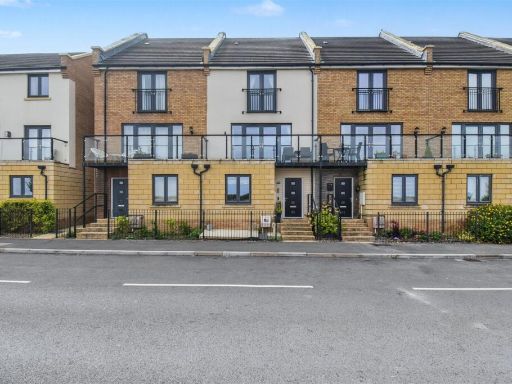 4 bedroom town house for sale in Kestrel Road, Corby, NN17 5FP, NN17 — £309,950 • 4 bed • 2 bath • 1109 ft²
4 bedroom town house for sale in Kestrel Road, Corby, NN17 5FP, NN17 — £309,950 • 4 bed • 2 bath • 1109 ft²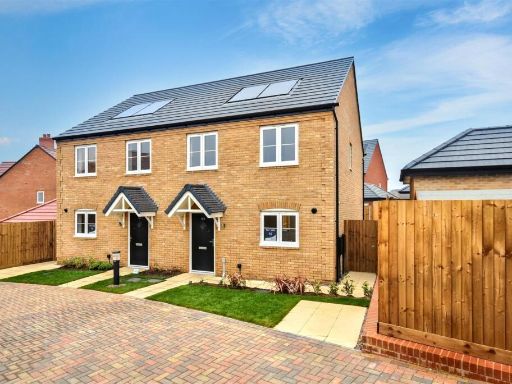 3 bedroom semi-detached house for sale in Storksbill Road, Weldon Manor, NN17 — £285,000 • 3 bed • 2 bath
3 bedroom semi-detached house for sale in Storksbill Road, Weldon Manor, NN17 — £285,000 • 3 bed • 2 bath



























































































