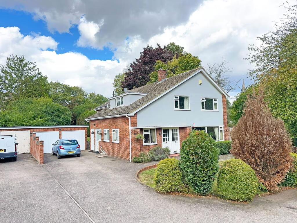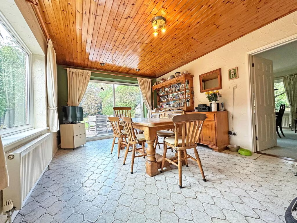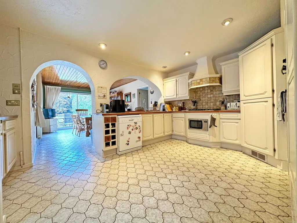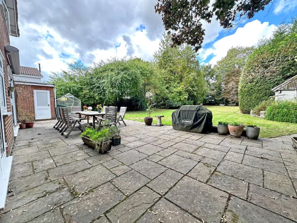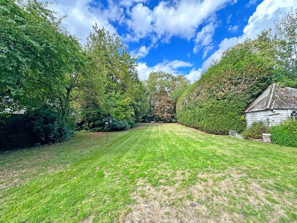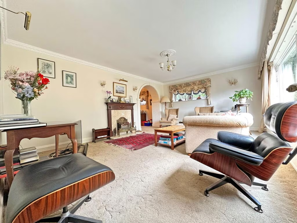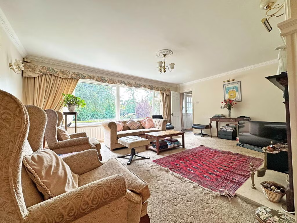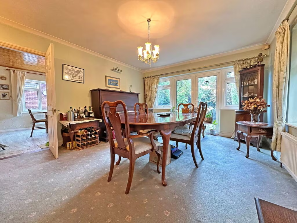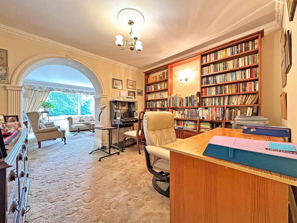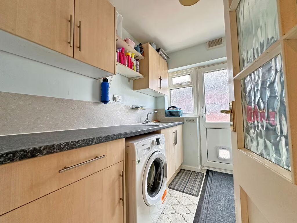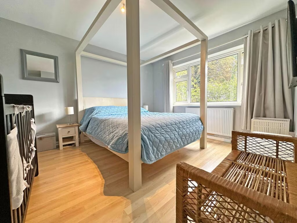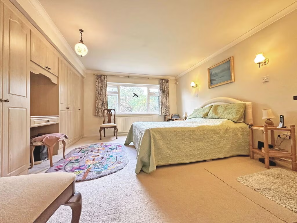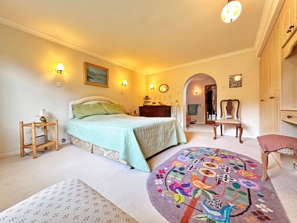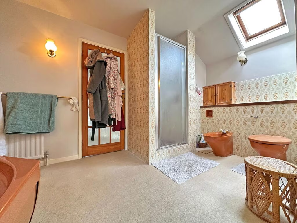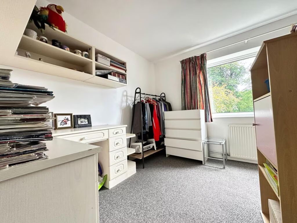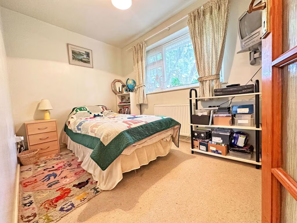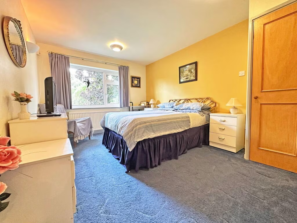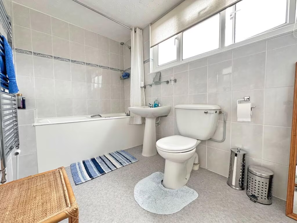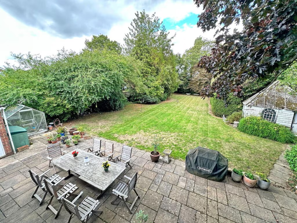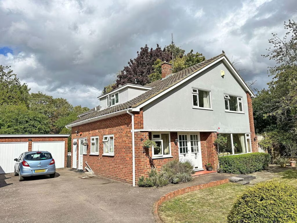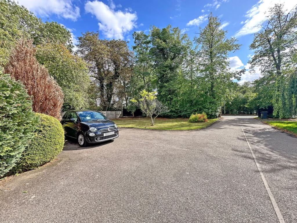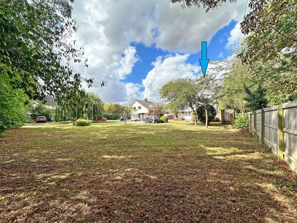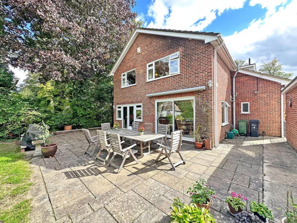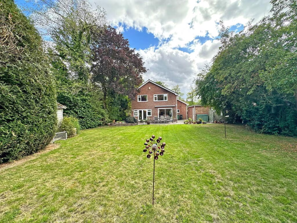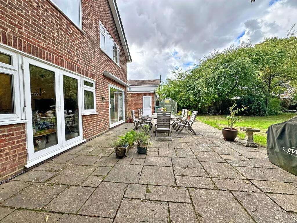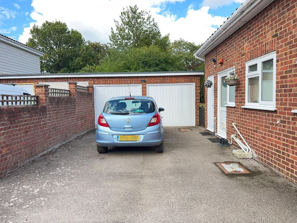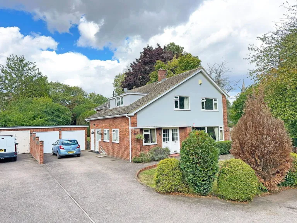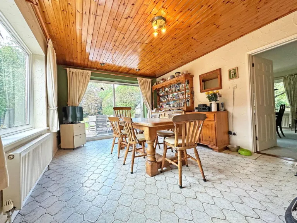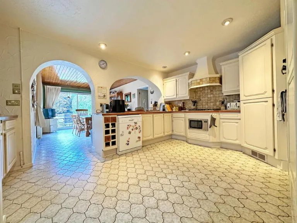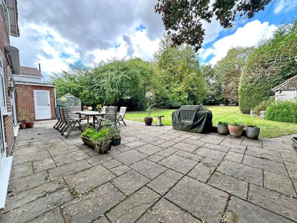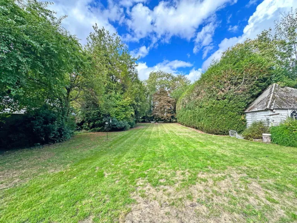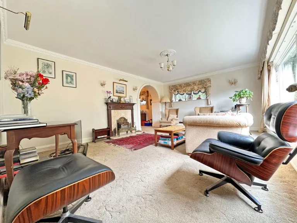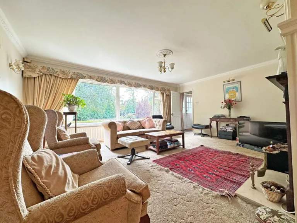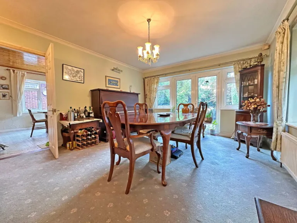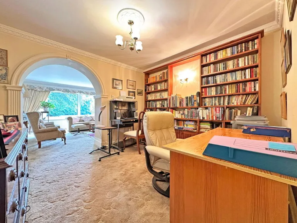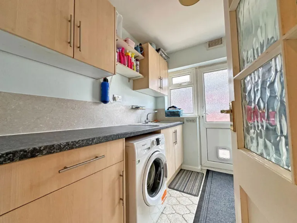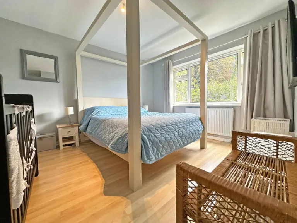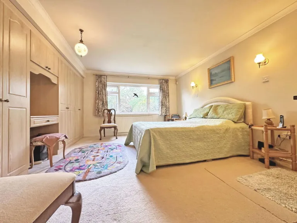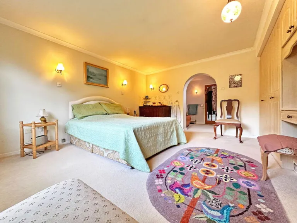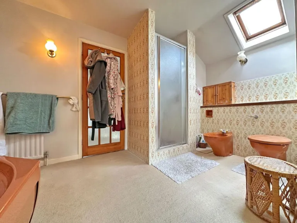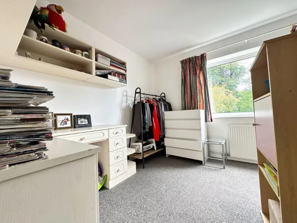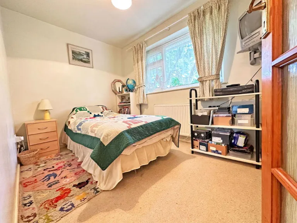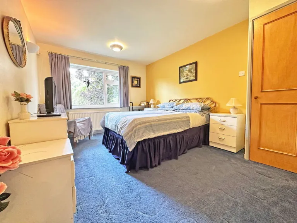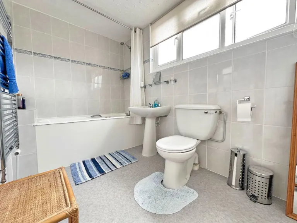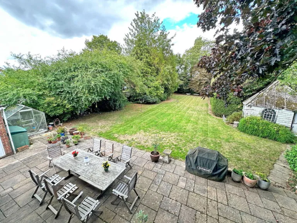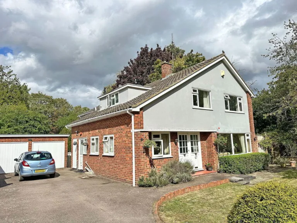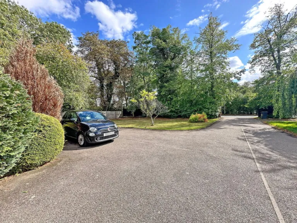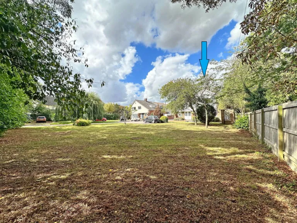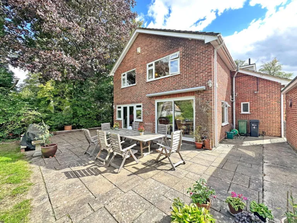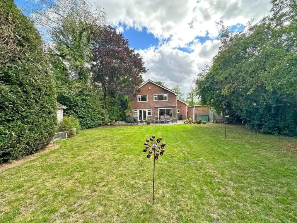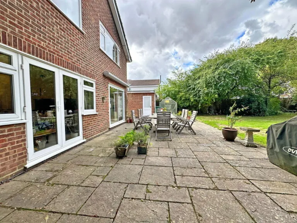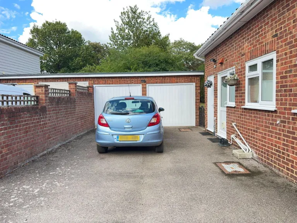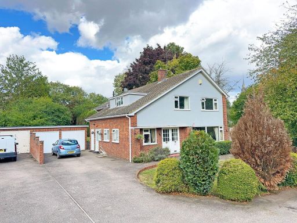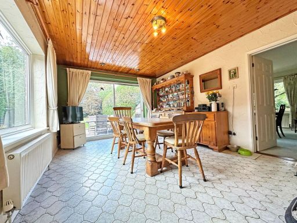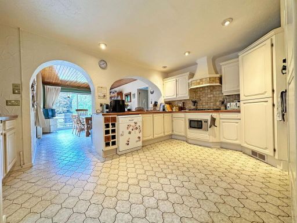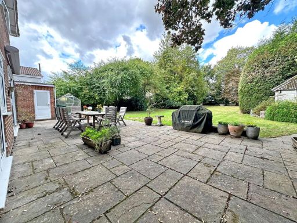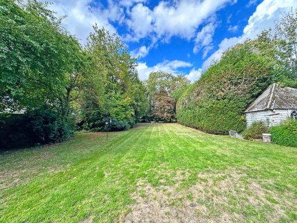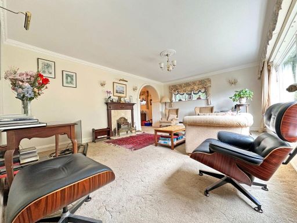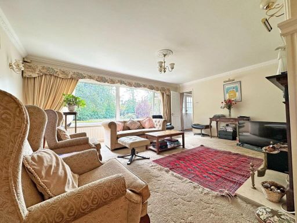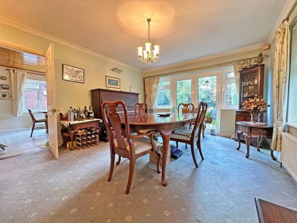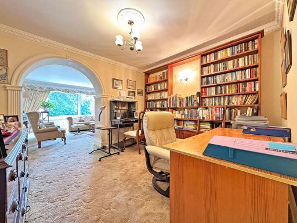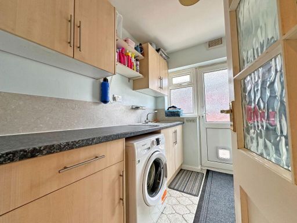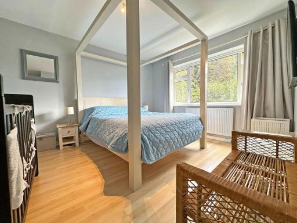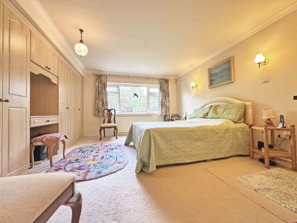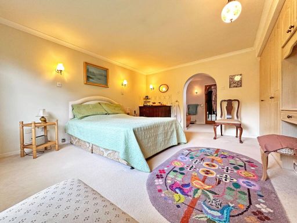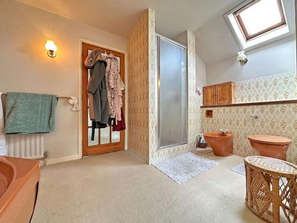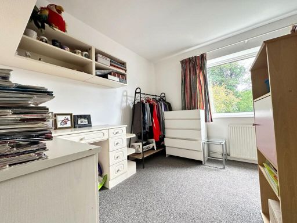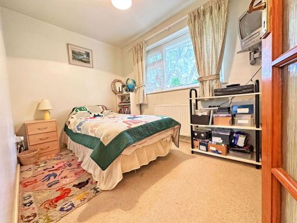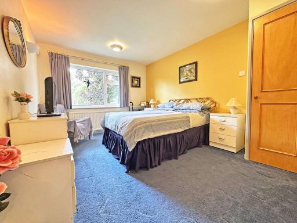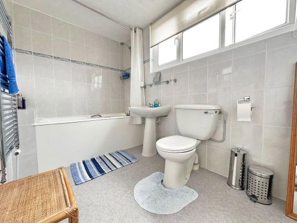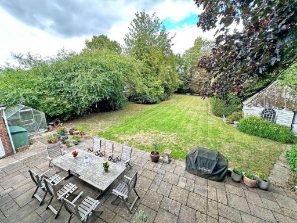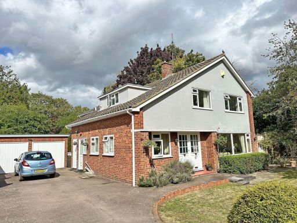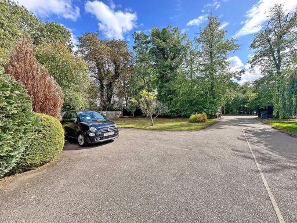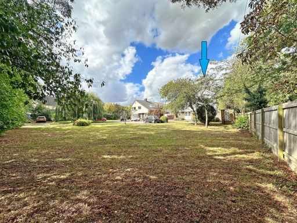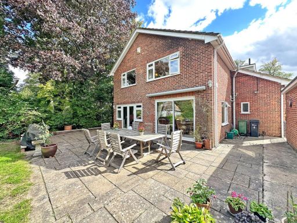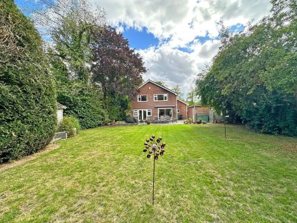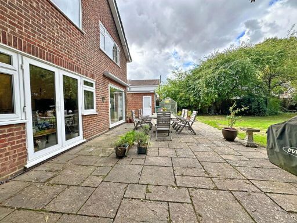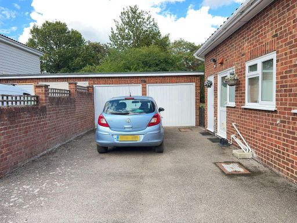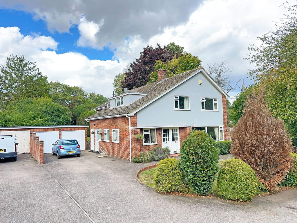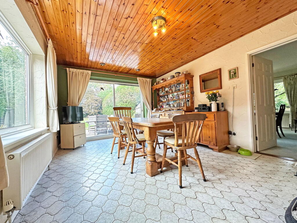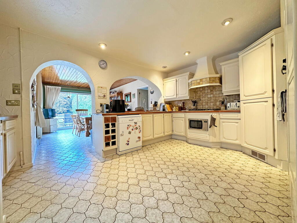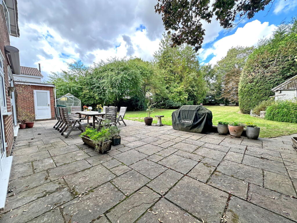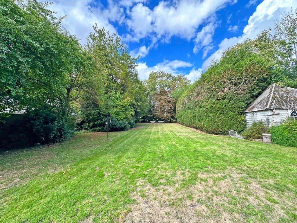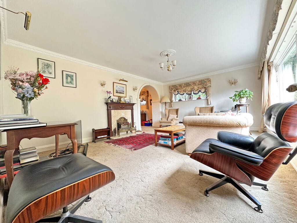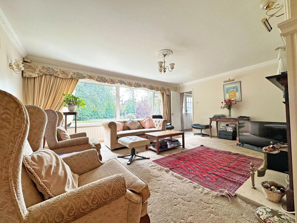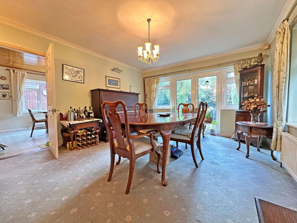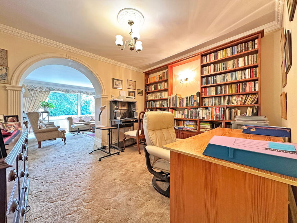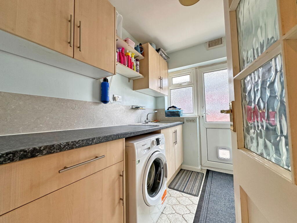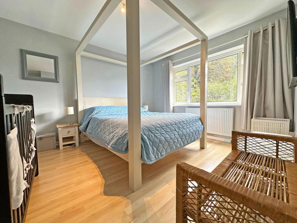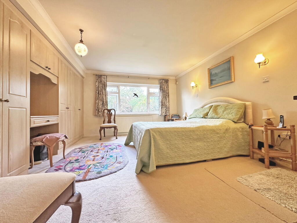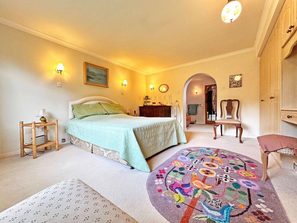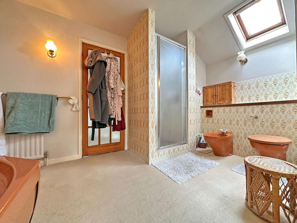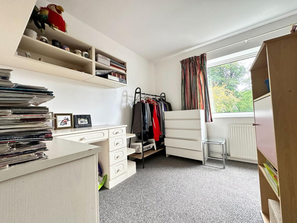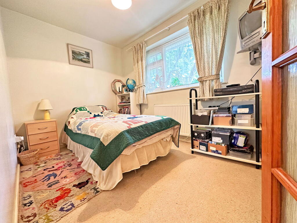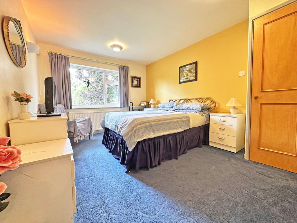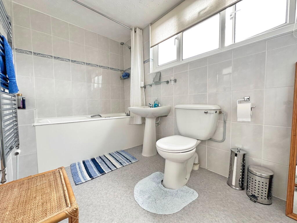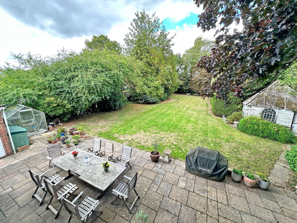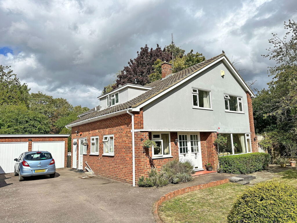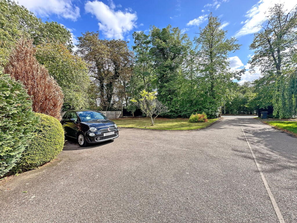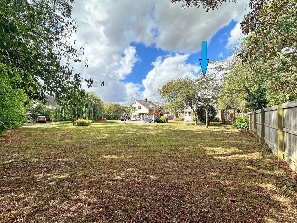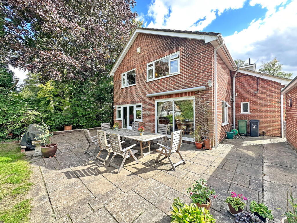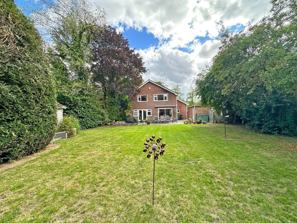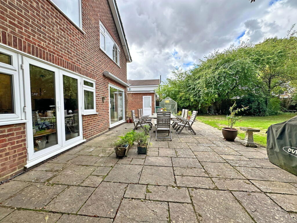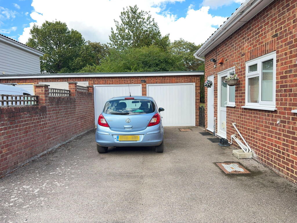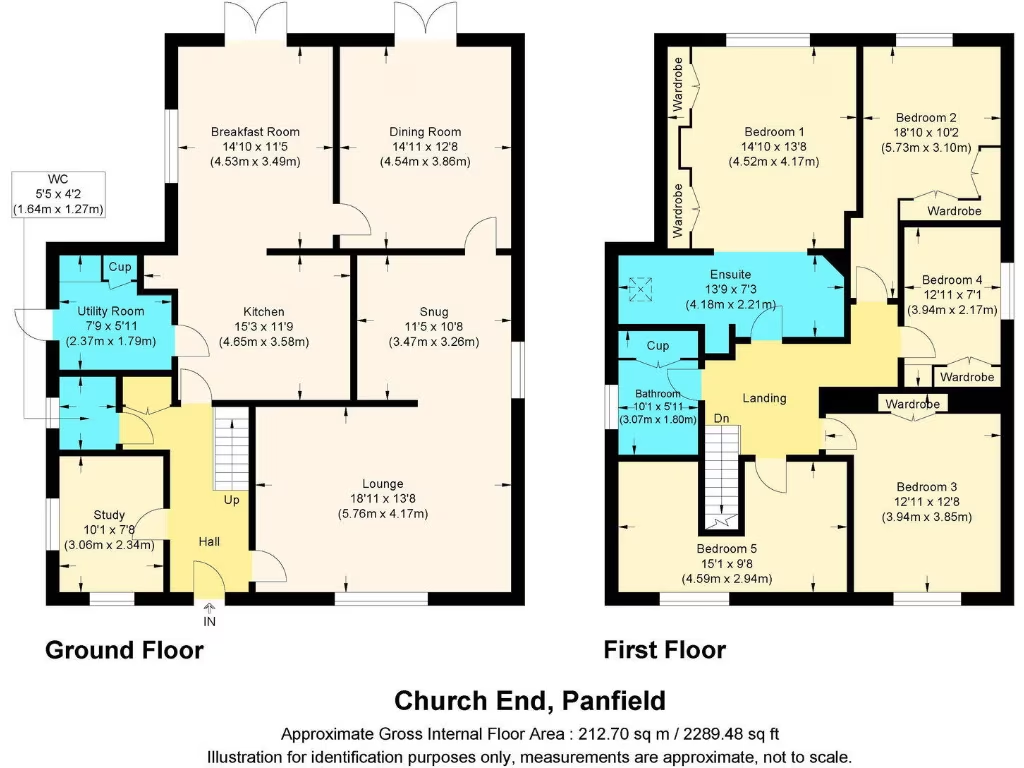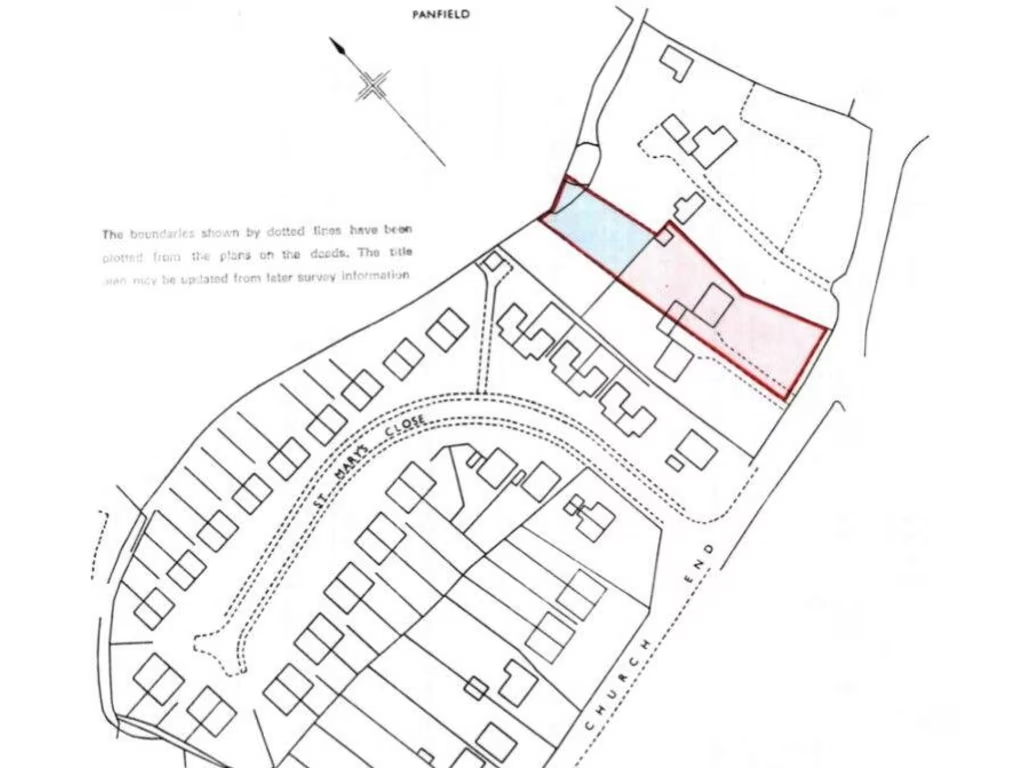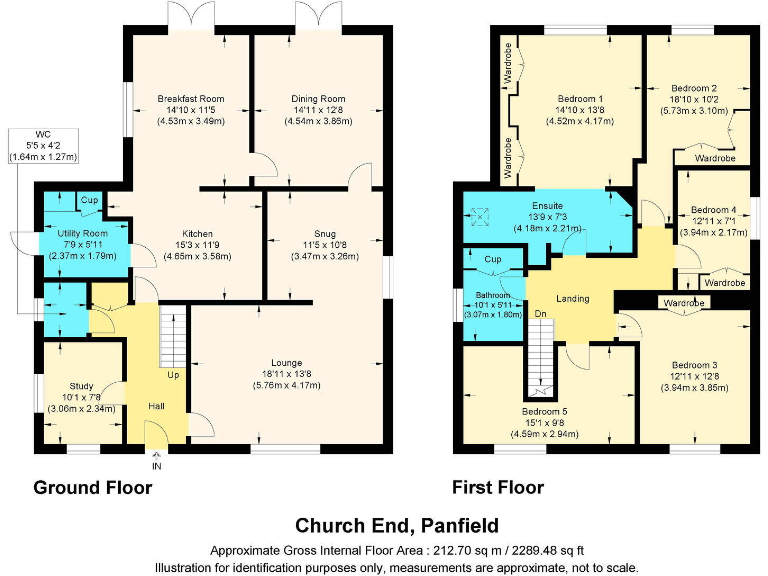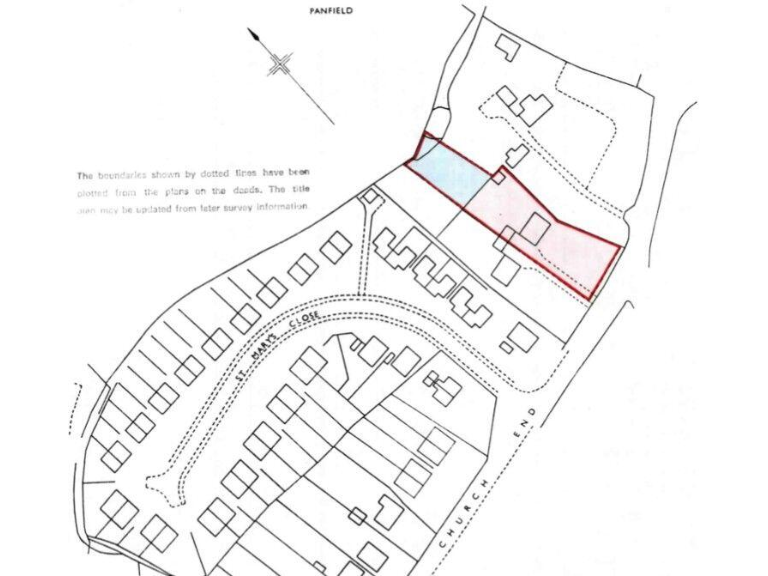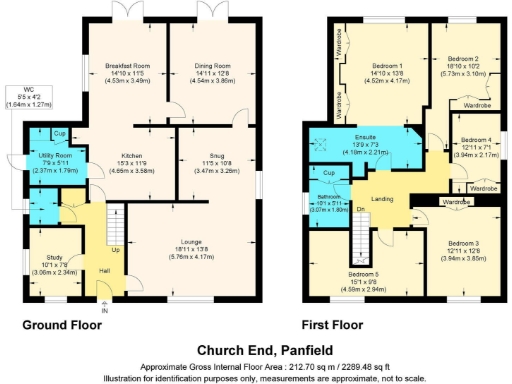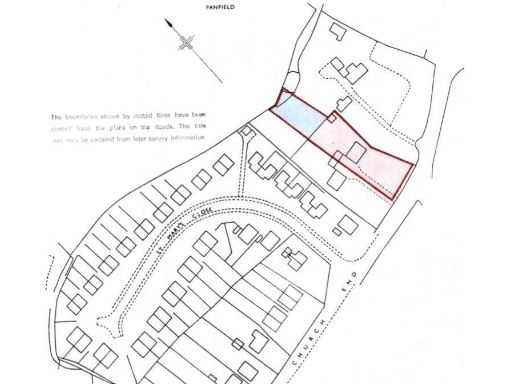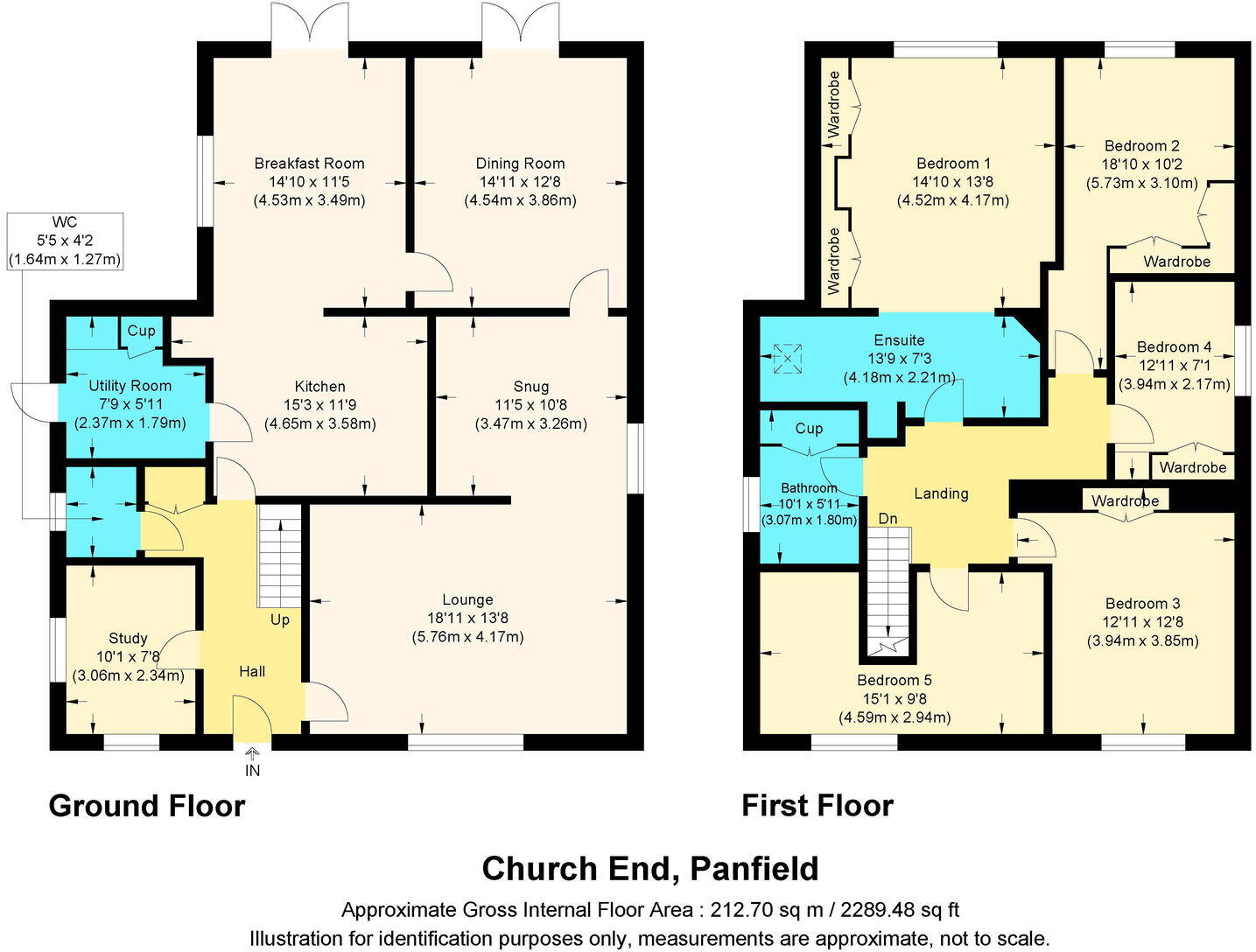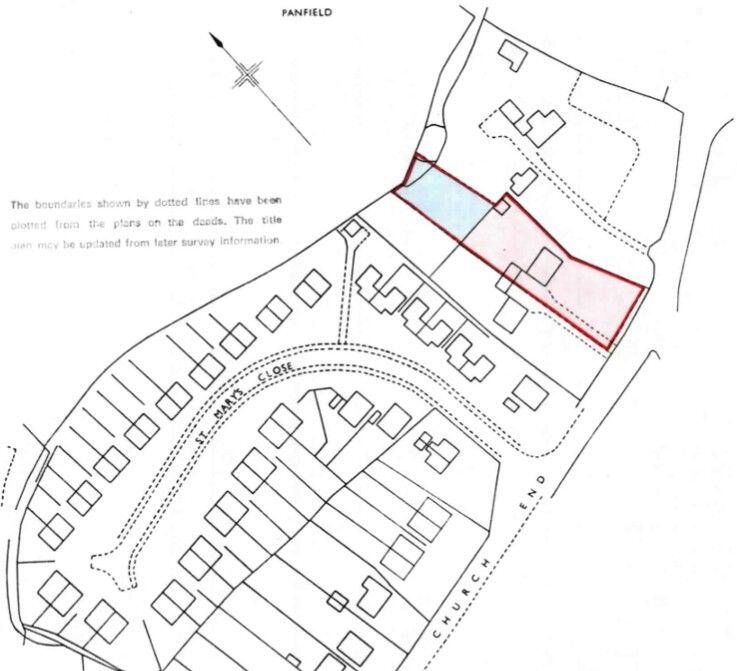Summary - 4 CHURCH END PANFIELD BRAINTREE CM7 5AJ
5 bed 2 bath Detached
Large five‑bedroom detached home on a private 0.45‑acre plot, ideal for families..
0.43–0.45 acre plot with approx. 160 ft private rear garden
About 2,300 sqft: five bedrooms and five reception rooms
Double garage plus long private driveway for multiple cars
Requires some modernisation of kitchen, bathrooms and finishes
Double glazing installed before 2002; may need upgrading
Mains gas boiler and radiators; built‑in airing cupboard houses boiler
Ultrafast broadband available (up to 1800 Mbps according to checker)
Council Tax Band G — relatively high running costs
Set on a private drive on the edge of Panfield, this substantial five-bedroom detached house sits on a very large plot of roughly 0.43–0.45 acres. The property offers generous living space across about 2,300 sqft, including five reception rooms, a large principal bedroom with en-suite area, and a long 160 ft rear garden framed by mature trees. Broadband is excellent (ultrafast available) and the area benefits from low crime and village amenities.
The house retains many mid‑20th century features—parquet flooring in the hall, built‑in wardrobes, and a classic kitchen with range oven—but it will suit buyers prepared to carry out some modernization. The accommodation is well laid out for family life: separate dining, breakfast and utility rooms, a snug/office, and flexible bedroom space. The double garage and long driveway provide convenient parking for several cars.
Practical considerations: the property needs renovation to bring kitchen, bathrooms and some finishes up to modern standards, and the double glazing dates from before 2002. Council Tax is Band G, so running costs will be relatively high. For buyers who prioritise space, privacy and future potential, this is a rare village opportunity to create a long‑term family home.
This house will appeal to growing families looking for generous indoor and outdoor space in a quiet countryside setting, and to buyers interested in adding value through sympathetic updating.
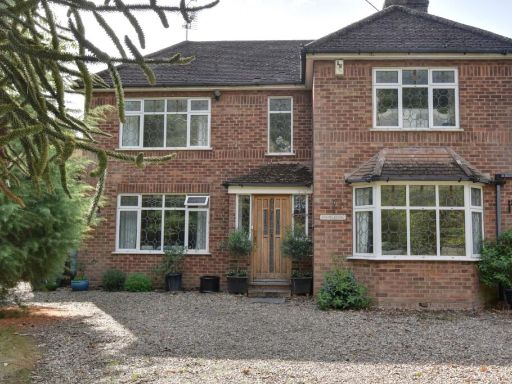 4 bedroom detached house for sale in Hall Road, Panfield, Braintree, CM7 5AN , CM7 — £700,000 • 4 bed • 3 bath • 1559 ft²
4 bedroom detached house for sale in Hall Road, Panfield, Braintree, CM7 5AN , CM7 — £700,000 • 4 bed • 3 bath • 1559 ft²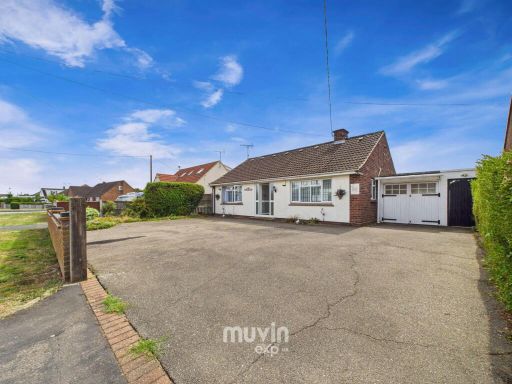 3 bedroom detached house for sale in Kynaston Road, Panfield, Braintree, CM7 — £625,000 • 3 bed • 2 bath • 1620 ft²
3 bedroom detached house for sale in Kynaston Road, Panfield, Braintree, CM7 — £625,000 • 3 bed • 2 bath • 1620 ft²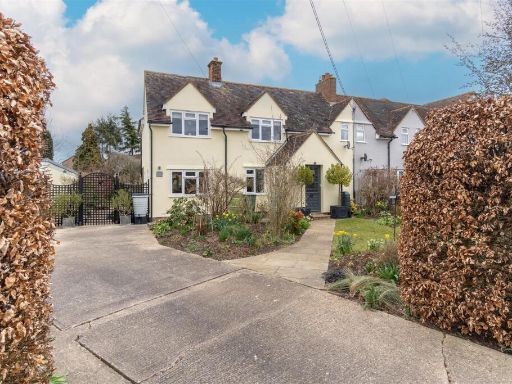 4 bedroom house for sale in Panfield, CM7 — £550,000 • 4 bed • 2 bath • 1420 ft²
4 bedroom house for sale in Panfield, CM7 — £550,000 • 4 bed • 2 bath • 1420 ft²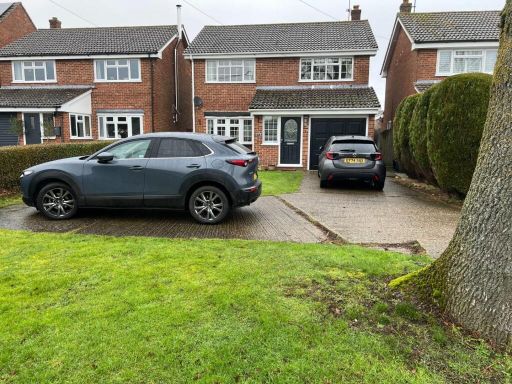 3 bedroom house for sale in Kynaston Road, Panfield, Braintree, CM7 — £475,000 • 3 bed • 1 bath • 1324 ft²
3 bedroom house for sale in Kynaston Road, Panfield, Braintree, CM7 — £475,000 • 3 bed • 1 bath • 1324 ft²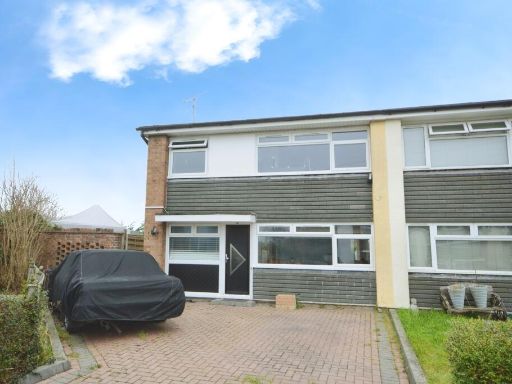 3 bedroom semi-detached house for sale in Queens Gardens, Braintree, CM7 — £325,000 • 3 bed • 1 bath • 1022 ft²
3 bedroom semi-detached house for sale in Queens Gardens, Braintree, CM7 — £325,000 • 3 bed • 1 bath • 1022 ft²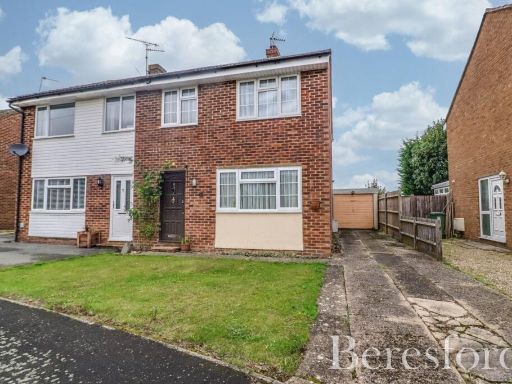 3 bedroom semi-detached house for sale in St. Marys Close, Panfield, CM7 — £330,000 • 3 bed • 1 bath • 747 ft²
3 bedroom semi-detached house for sale in St. Marys Close, Panfield, CM7 — £330,000 • 3 bed • 1 bath • 747 ft²