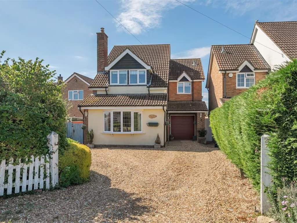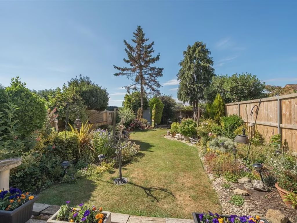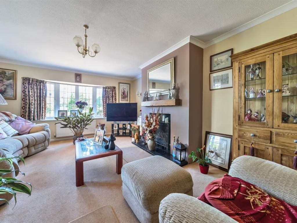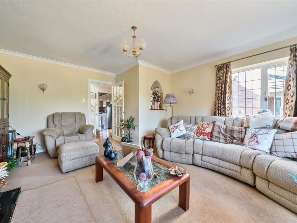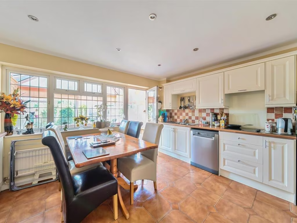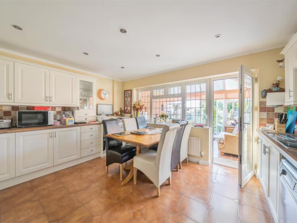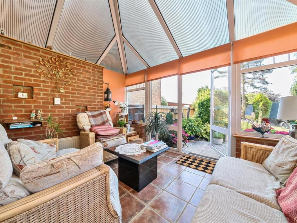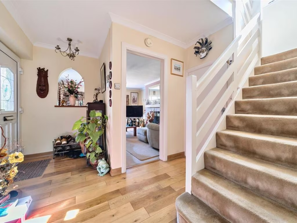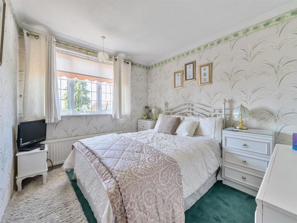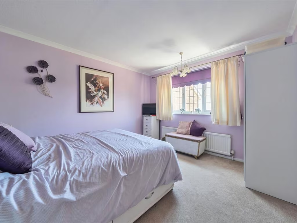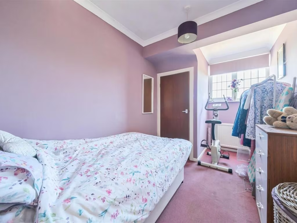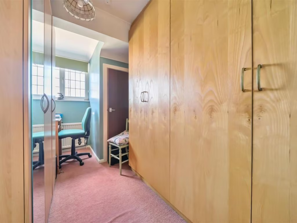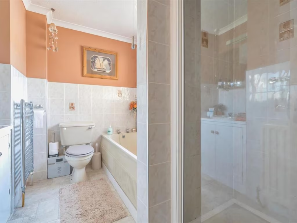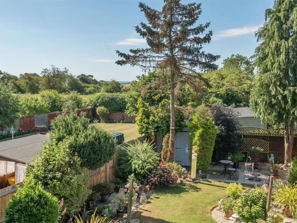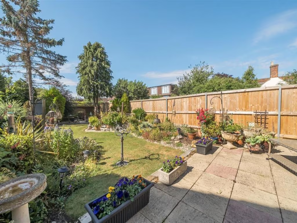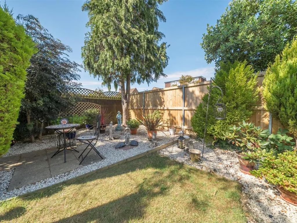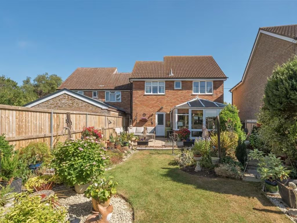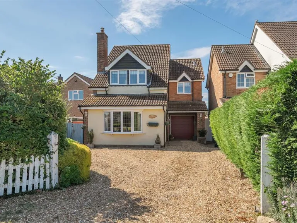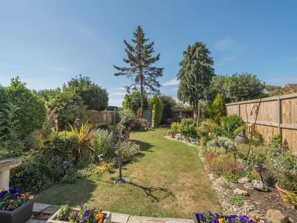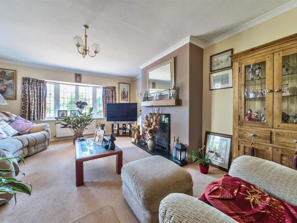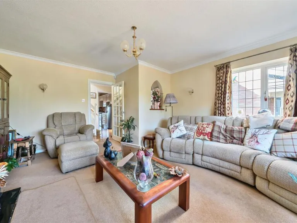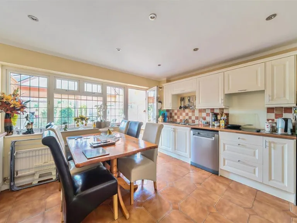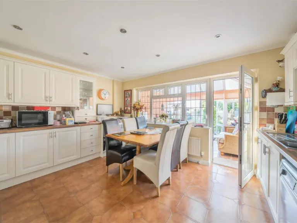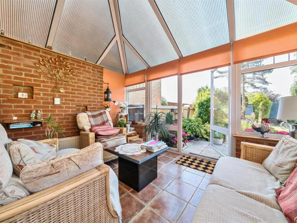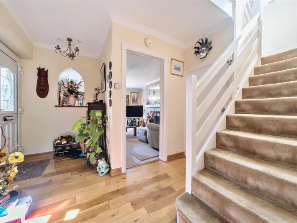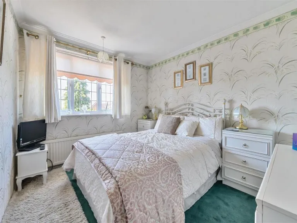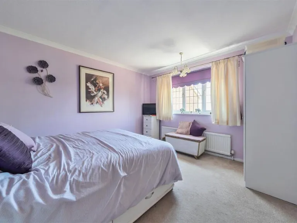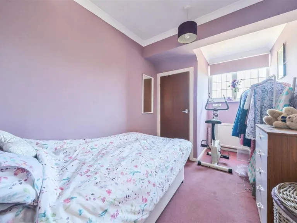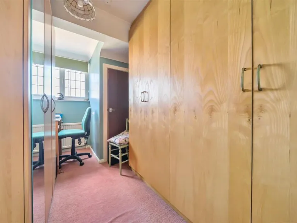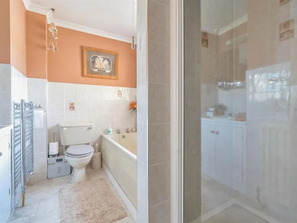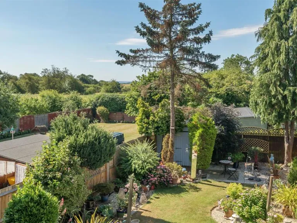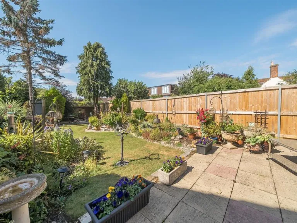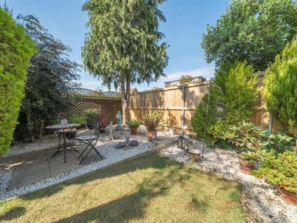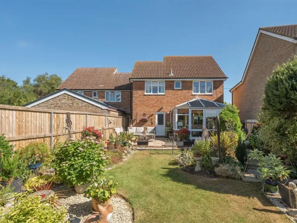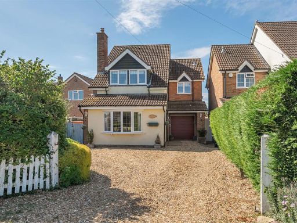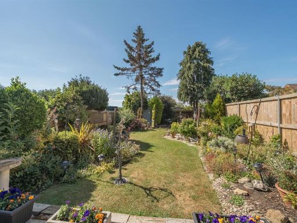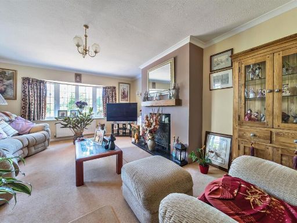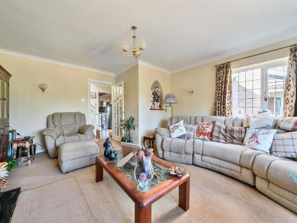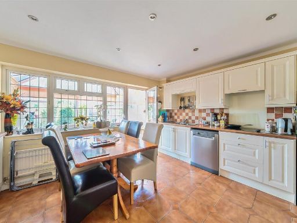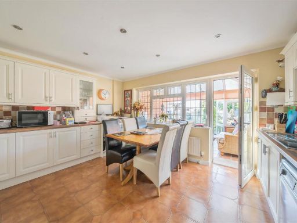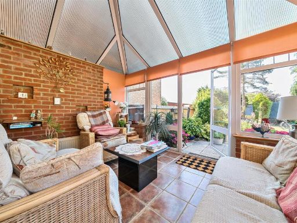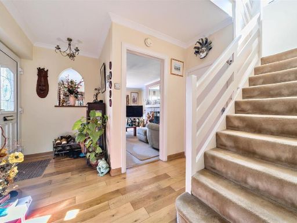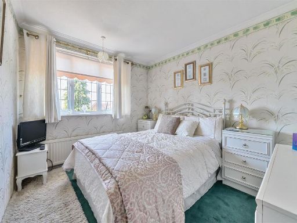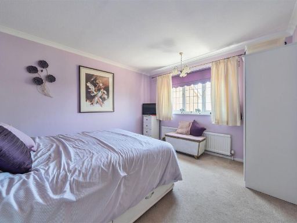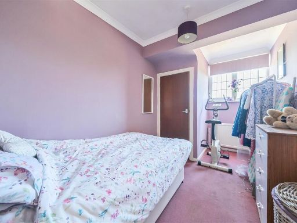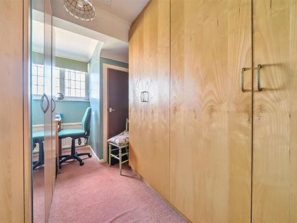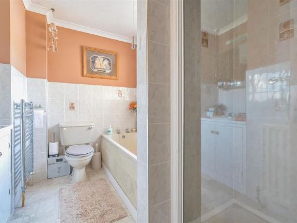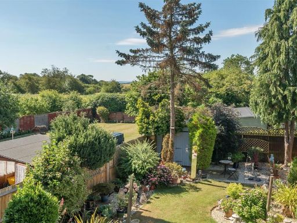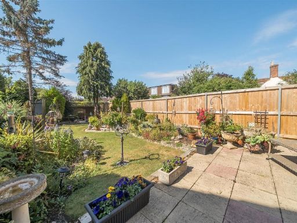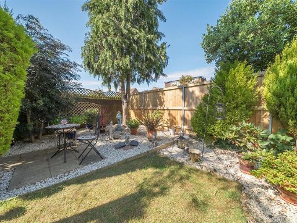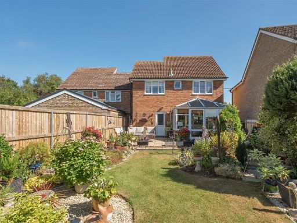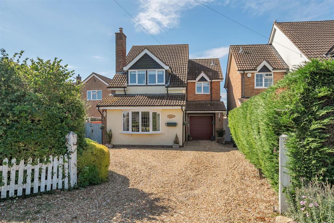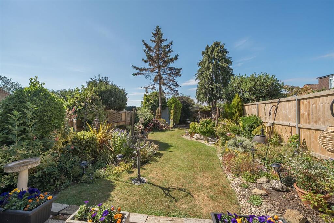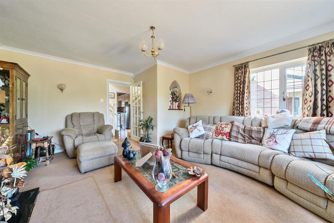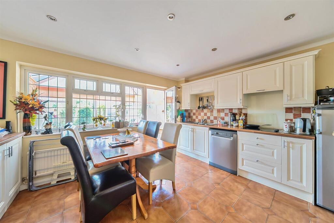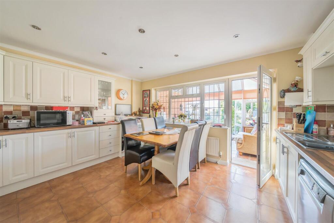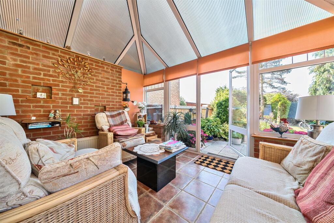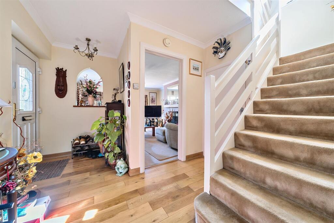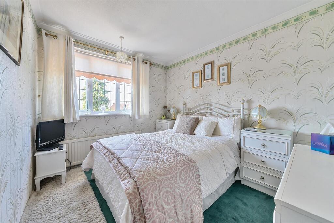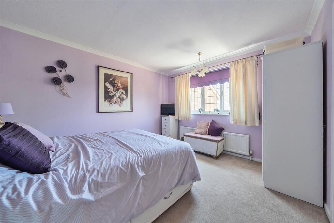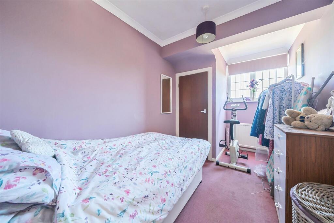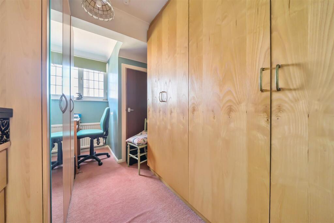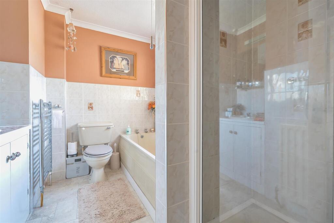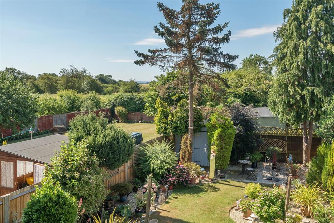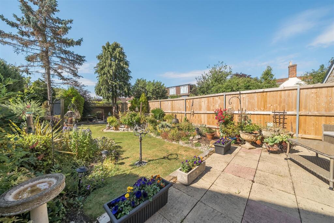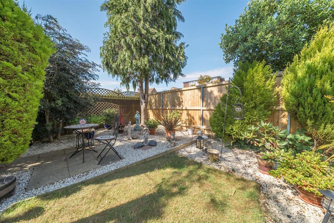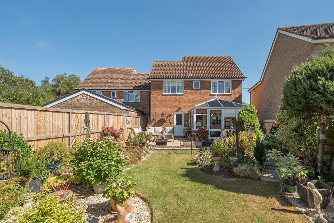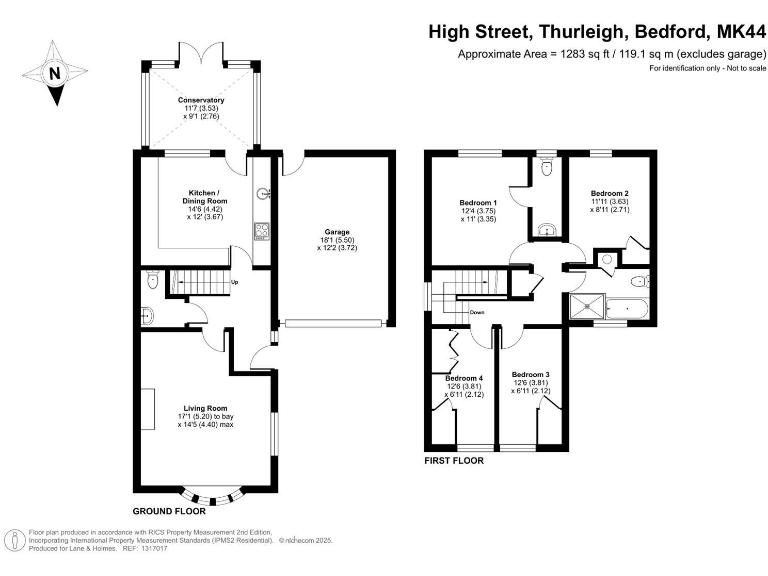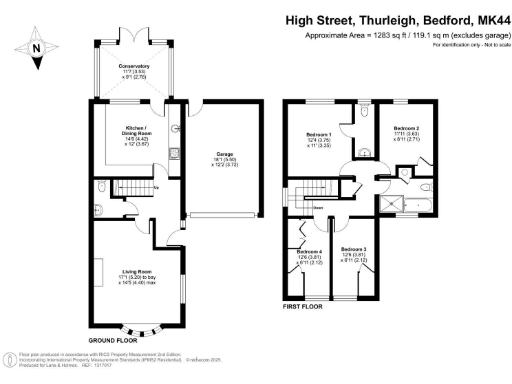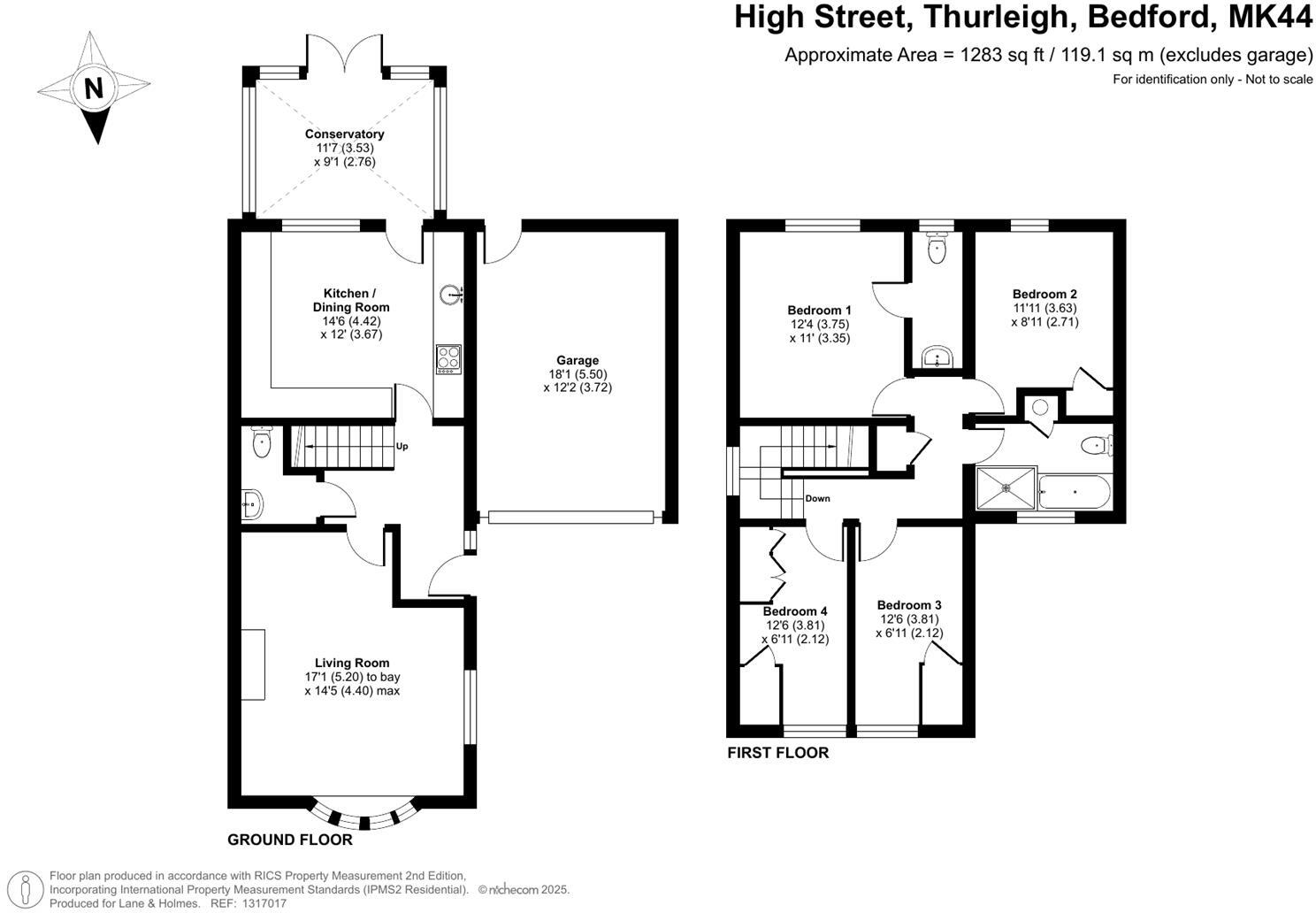Summary - 26, High Street, Thurleigh, BEDFORD MK44 2DS
4 bed 2 bath Detached
Landscaped private garden, driveway and garage in a peaceful village setting.
- Four bedrooms including principal with en suite
- Bay-fronted living room with log burner
- Kitchen/diner opening to light conservatory
- Beautifully landscaped, private rear garden
- Driveway for three cars and single garage with electric door
- Oil-fired central heating; replacement and running costs apply
- PVCu double glazing throughout; built 1983–1990
- Above-average local crime; broadband and mobile are average
Set on Thurleigh High Street, this four-bedroom detached house combines comfortable family living with a peaceful village setting. A wide entrance hall leads to a bay-fronted living room with a log burner and double-aspect windows, while the kitchen/diner flows into a bright conservatory overlooking a well-landscaped private garden. The principal bedroom includes an en suite and three further bedrooms provide flexible family accommodation.
Practical features include PVCu double glazing, a single garage with electric door, and a private driveway that fits at least three cars. The property is oil-heated via a boiler and radiators, and sits on a decent plot with good privacy — ideal for outdoor entertaining and family life. There is no recorded flood risk, and the house sits in an affluent rural area with good local primary schools and easy access to Bedford.
Buyers should note the main heating runs on oil, which carries running and future replacement costs, and the location records above-average local crime levels. Broadband and mobile signals are average. Constructed in the 1980s, the house appears well-presented but buyers wanting major modernization or lower-carbon heating may consider upgrades.
This home suits families seeking a spacious, quiet village lifestyle with easy commuting options to Bedford. The layout and garden offer immediate liveability, with straightforward potential to update heating or interiors to personal taste.
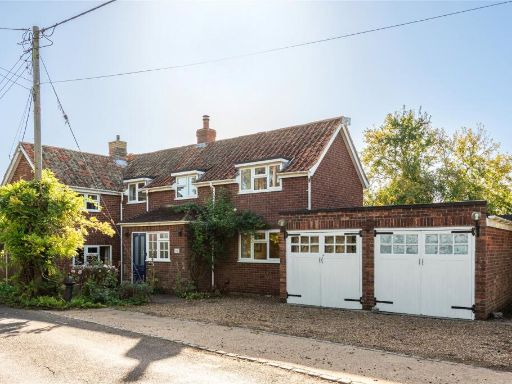 4 bedroom detached house for sale in Cross End, Thurleigh, Bedfordshire, MK44 — £725,000 • 4 bed • 2 bath • 2236 ft²
4 bedroom detached house for sale in Cross End, Thurleigh, Bedfordshire, MK44 — £725,000 • 4 bed • 2 bath • 2236 ft²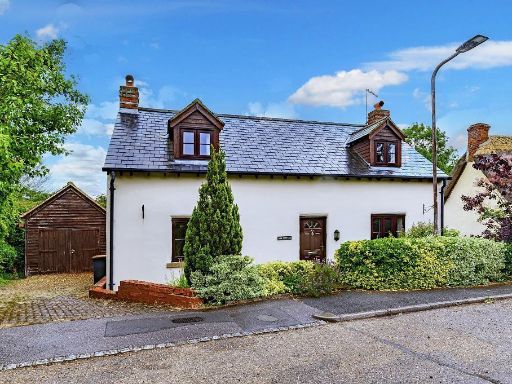 4 bedroom detached house for sale in Church End, Thurleigh Bedford, MK44 2DA, MK44 — £575,000 • 4 bed • 3 bath • 1570 ft²
4 bedroom detached house for sale in Church End, Thurleigh Bedford, MK44 2DA, MK44 — £575,000 • 4 bed • 3 bath • 1570 ft²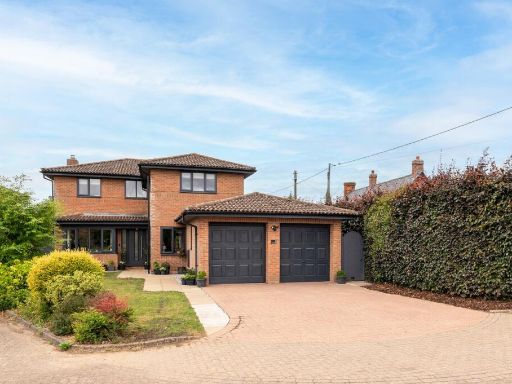 4 bedroom detached house for sale in Chapelfields, Thurleigh, Bedfordshire, MK44 — £725,000 • 4 bed • 2 bath • 1791 ft²
4 bedroom detached house for sale in Chapelfields, Thurleigh, Bedfordshire, MK44 — £725,000 • 4 bed • 2 bath • 1791 ft²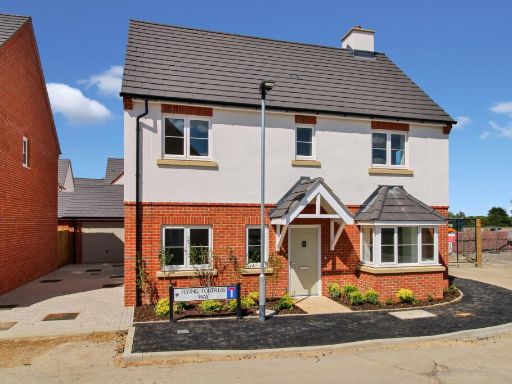 4 bedroom detached house for sale in Flying Fortress Way, Thurleigh, Bedford, MK44 — £690,000 • 4 bed • 4 bath • 1555 ft²
4 bedroom detached house for sale in Flying Fortress Way, Thurleigh, Bedford, MK44 — £690,000 • 4 bed • 4 bath • 1555 ft²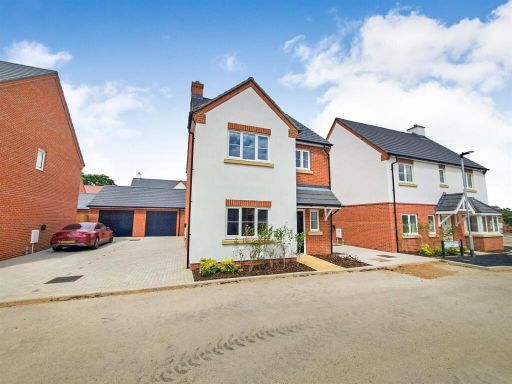 3 bedroom detached house for sale in 4, Flying Fortress Way, Thurleigh, MK44 — £425,000 • 3 bed • 3 bath • 1097 ft²
3 bedroom detached house for sale in 4, Flying Fortress Way, Thurleigh, MK44 — £425,000 • 3 bed • 3 bath • 1097 ft²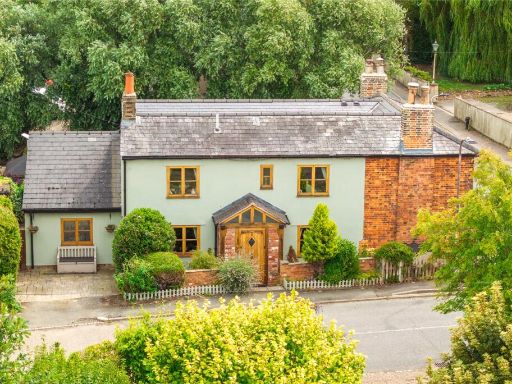 5 bedroom detached house for sale in Church End, Thurleigh, Bedfordshire, MK44 — £850,000 • 5 bed • 3 bath • 2854 ft²
5 bedroom detached house for sale in Church End, Thurleigh, Bedfordshire, MK44 — £850,000 • 5 bed • 3 bath • 2854 ft²