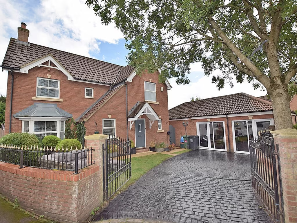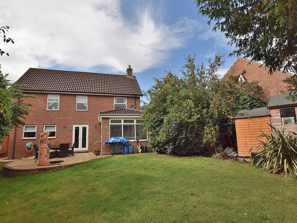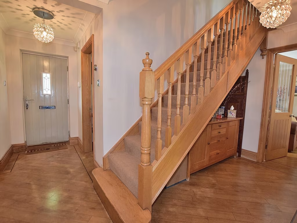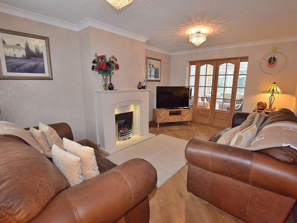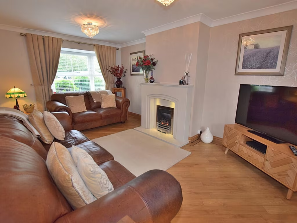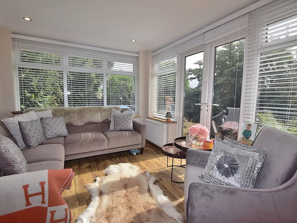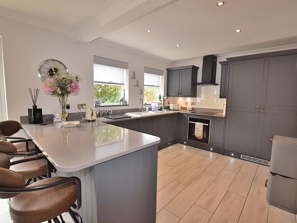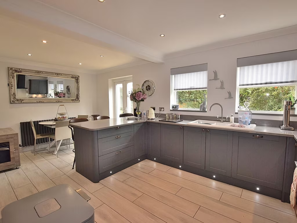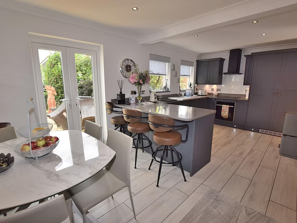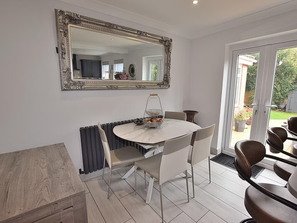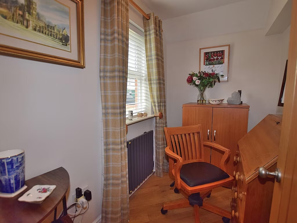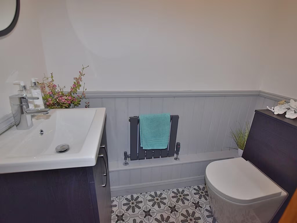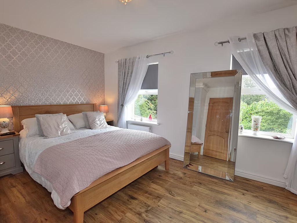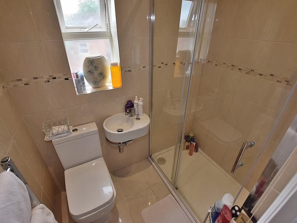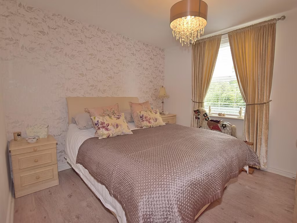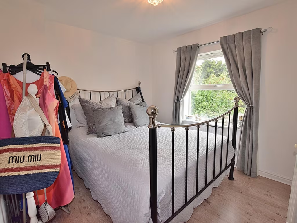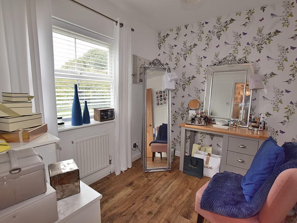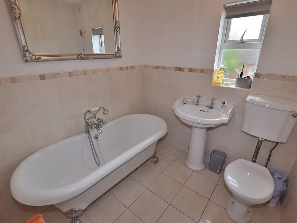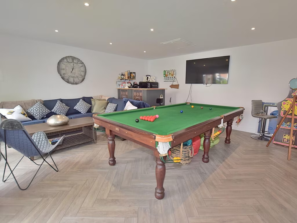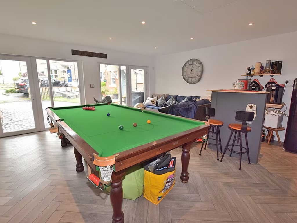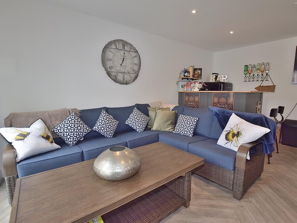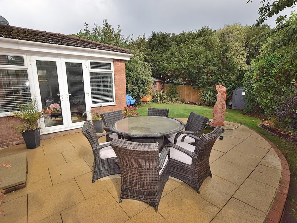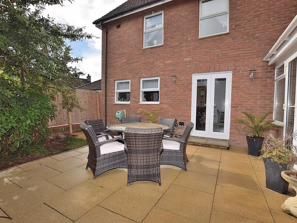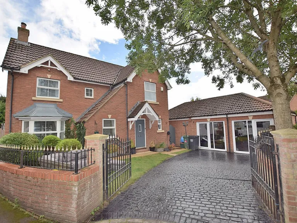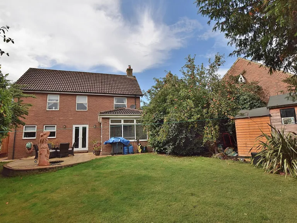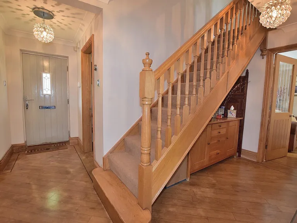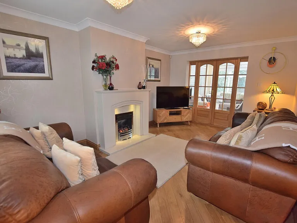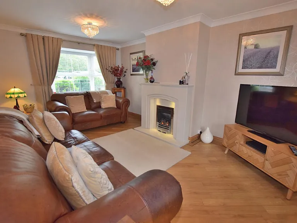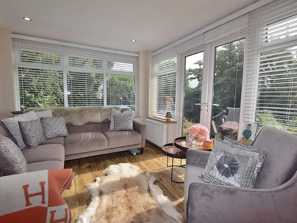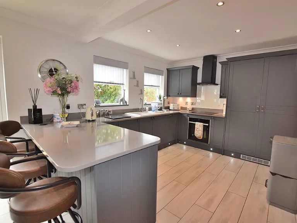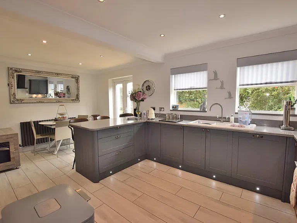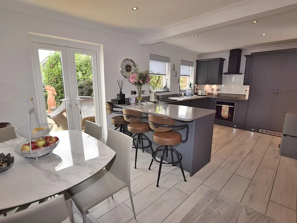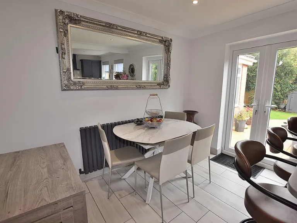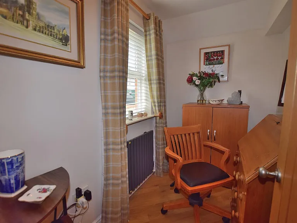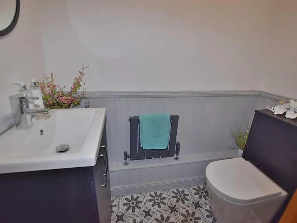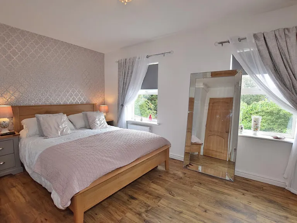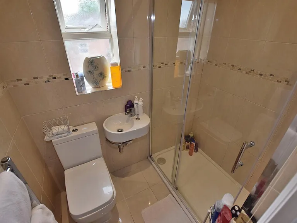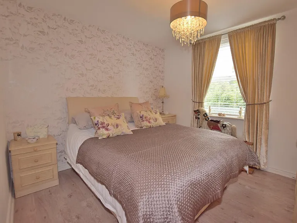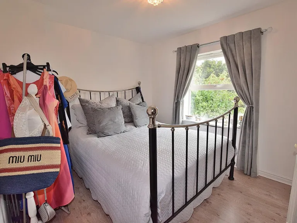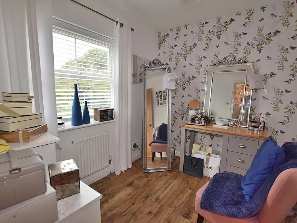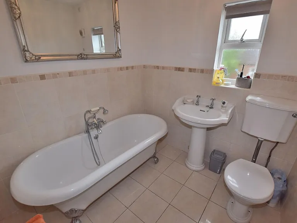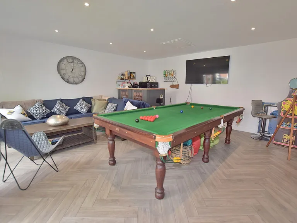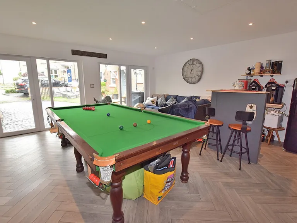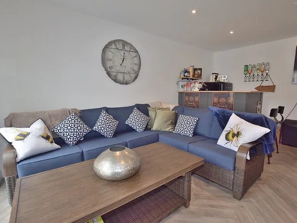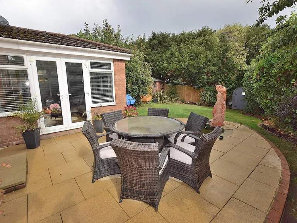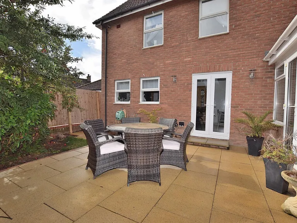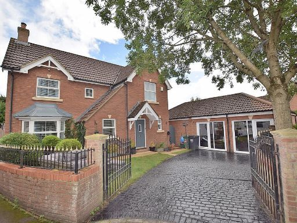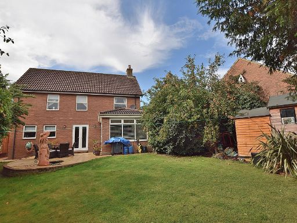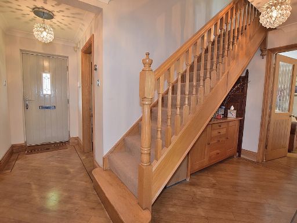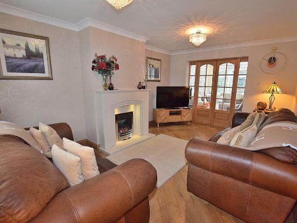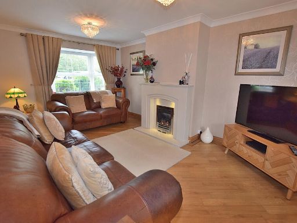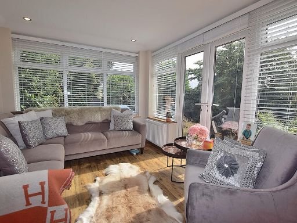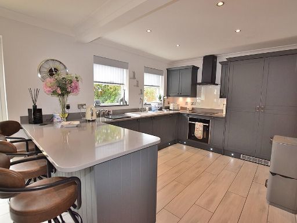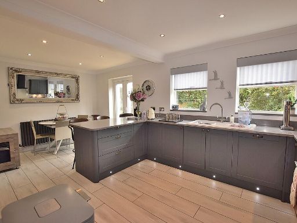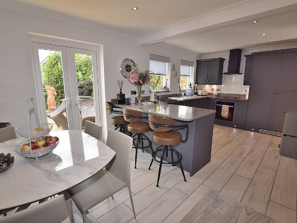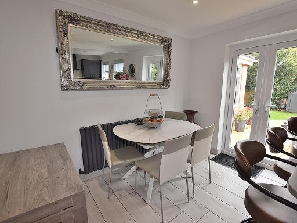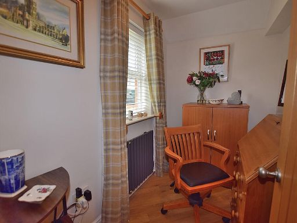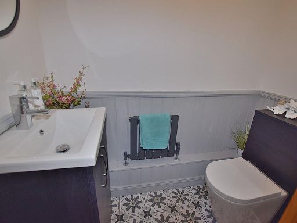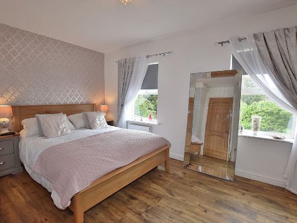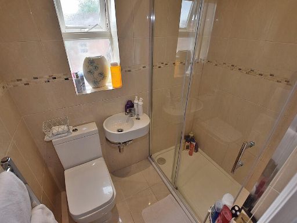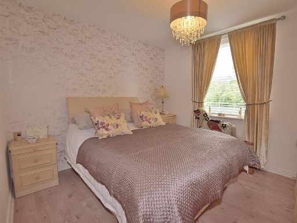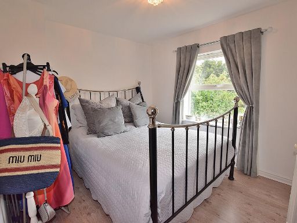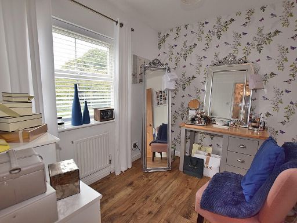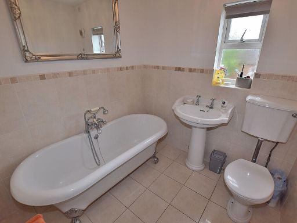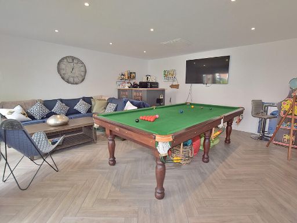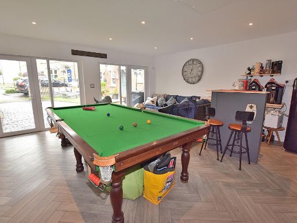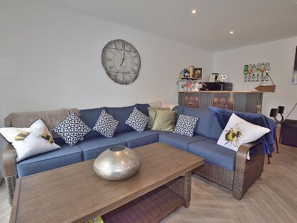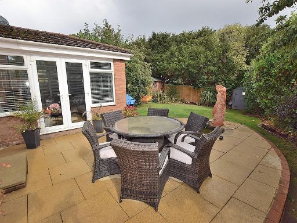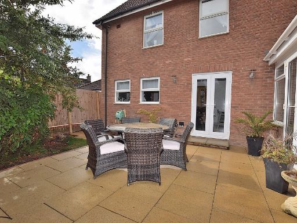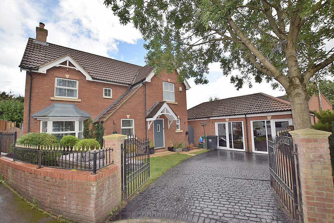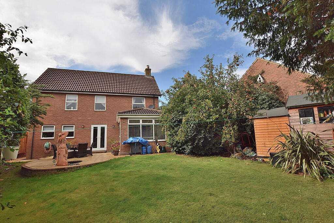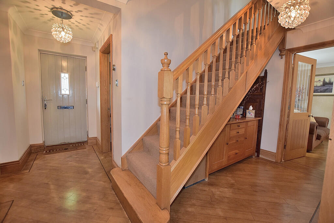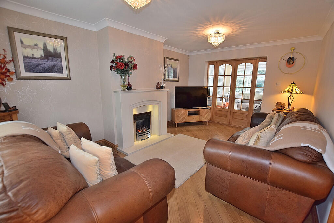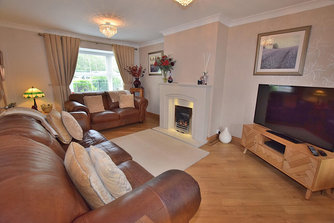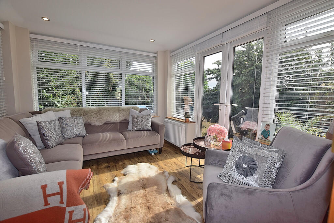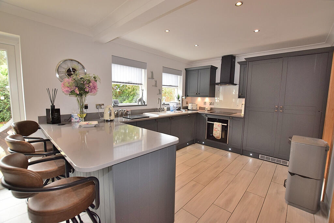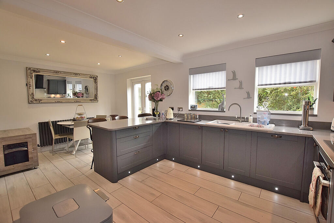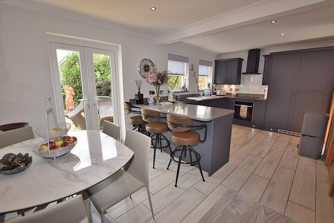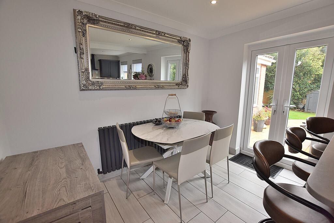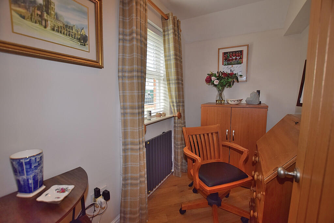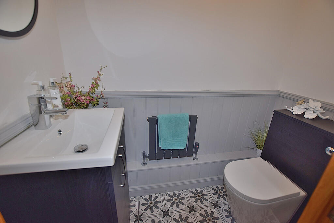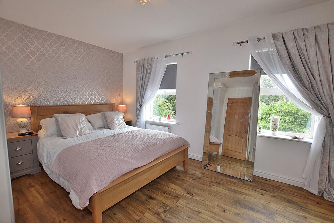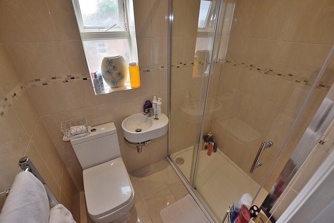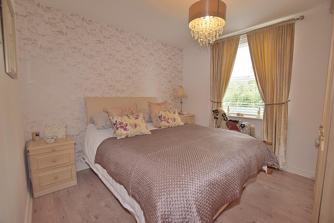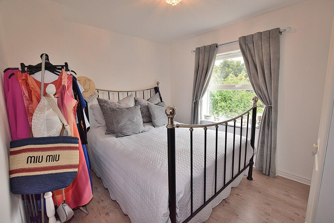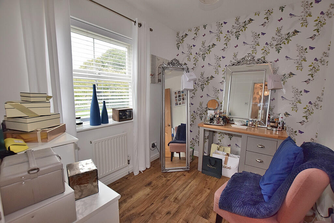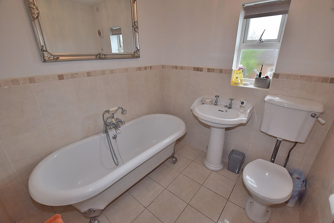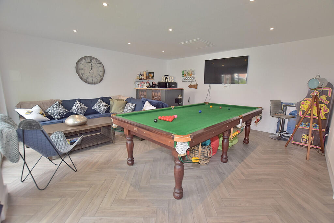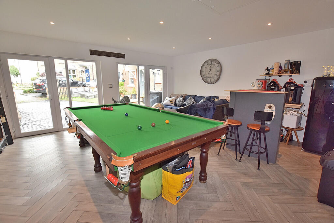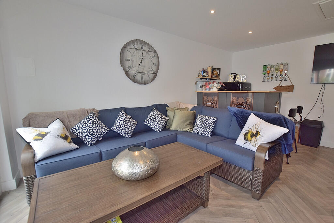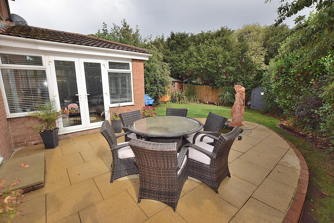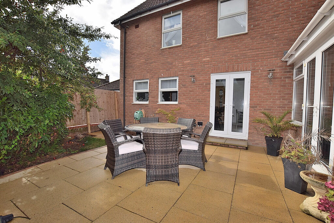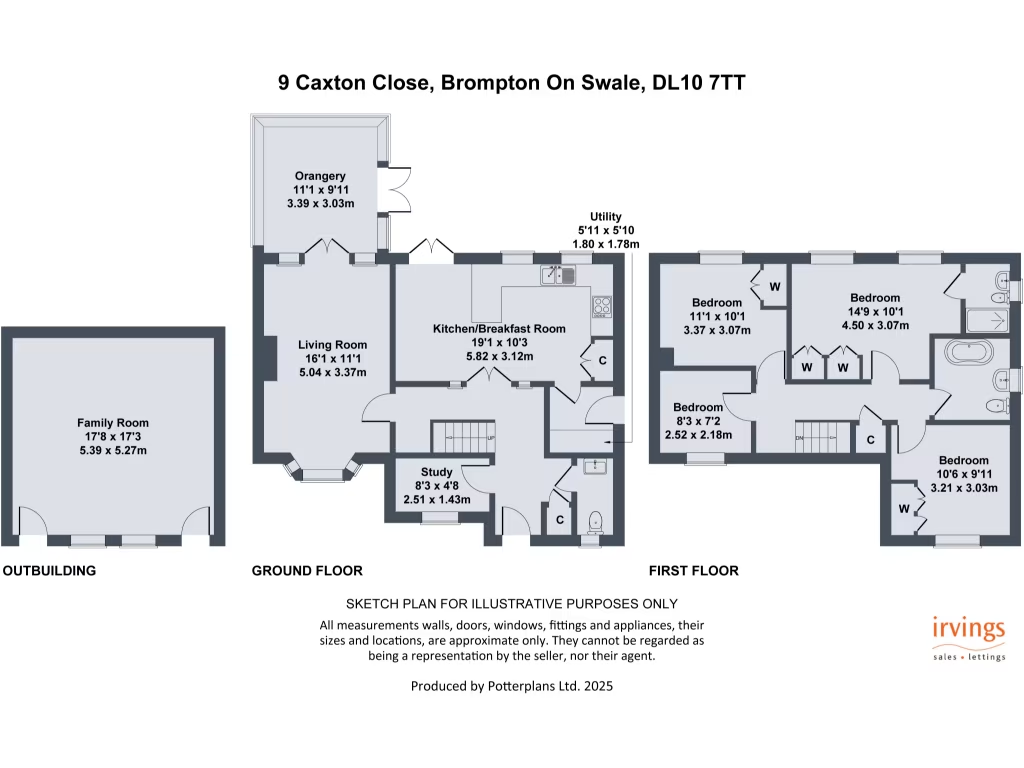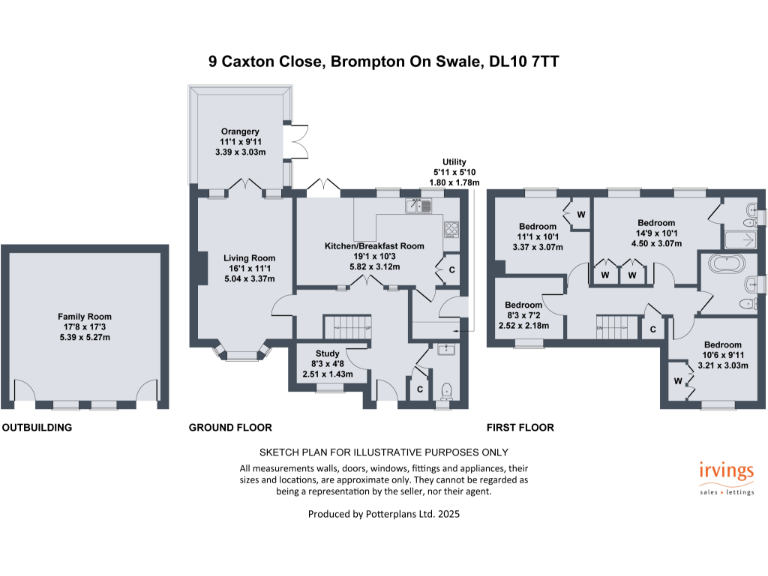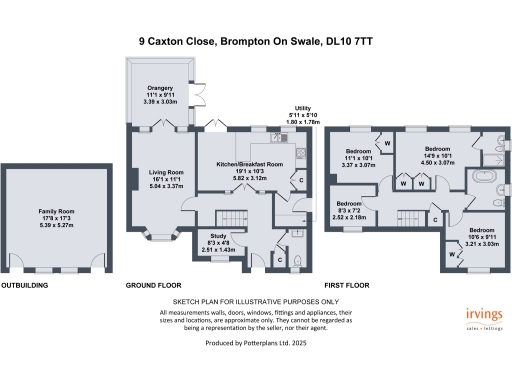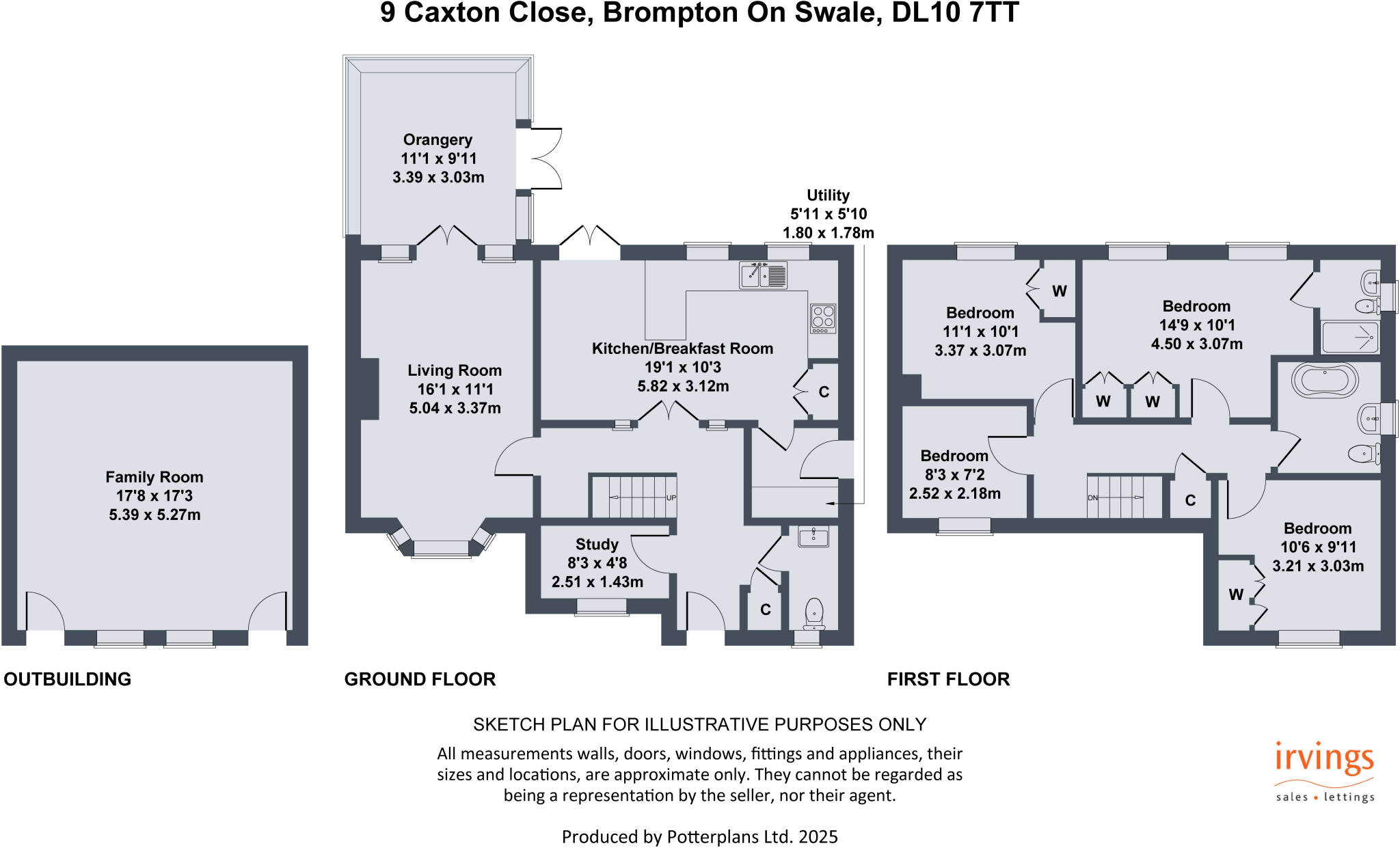Summary - 9 CAXTON CLOSE BROMPTON ON SWALE RICHMOND DL10 7TT
4 bed 2 bath Detached
Immaculate four-bedroom detached house with annexe, gated parking and private landscaped garden.
Gated driveway with off-street parking for multiple cars
Versatile annexe/games room; could be returned to garage use
Open-plan quality dining kitchen with integrated Bosch and Neff
Garden room offers extra living space and direct garden access
Master bedroom with ensuite and fitted wardrobes
Private, landscaped rear garden with pond and seating area
EV charging point and modern gas central heating included
Council Tax Band E (above average)
Set on a private, gated plot in sought-after Brompton on Swale, this immaculately presented four-bedroom detached house is arranged over two floors and designed for family living. The ground floor features a generous open-plan dining kitchen, living room with bay window, garden room and a handy study — excellent for homeworking or homework. The annexe/games room, formerly a double garage, offers flexible space for guests, hobbies or could be reinstated as garaging with new doors.
Upstairs the principal bedroom includes an ensuite and fitted wardrobes, joined by three further bedrooms and a family bathroom. The property has been well finished throughout with quality fitted kitchen units and recent upgrades to the cloakroom. Practical extras include a utility room, EV charging point and modern gas central heating.
Externally the house sits behind a lawned front garden and mature hedging, with a gated driveway providing off-street parking for several cars. The rear garden is private and landscaped with lawn, paved seating area, pond and mature planting — low to medium maintenance and family-friendly.
Important practical notes: the home is Freehold and in Council Tax Band E (above average). The annexe currently serves as a games/bar room and would require installation of new doors to return to garage use. Overall floor area is approximately 980 sq ft, so while the accommodation is well laid-out and versatile, buyers should note the footprint is moderate compared with larger family homes.
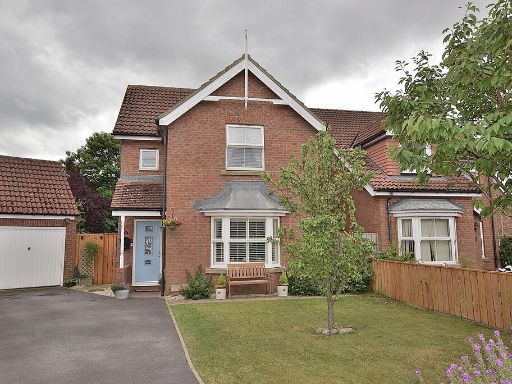 3 bedroom detached house for sale in Columbus Way, Brompton On Swale, DL10 — £279,995 • 3 bed • 2 bath • 812 ft²
3 bedroom detached house for sale in Columbus Way, Brompton On Swale, DL10 — £279,995 • 3 bed • 2 bath • 812 ft²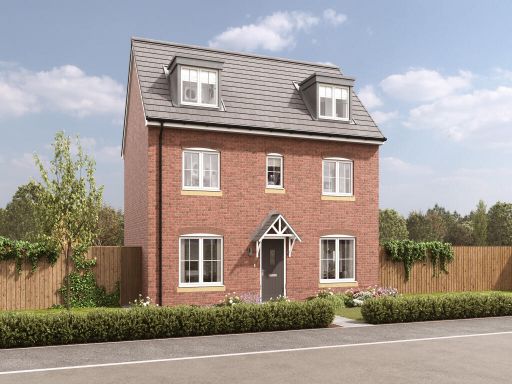 4 bedroom detached house for sale in Caxton Close,
Brompton On Swale,
DL10 7TT, DL10 — £349,950 • 4 bed • 1 bath • 897 ft²
4 bedroom detached house for sale in Caxton Close,
Brompton On Swale,
DL10 7TT, DL10 — £349,950 • 4 bed • 1 bath • 897 ft²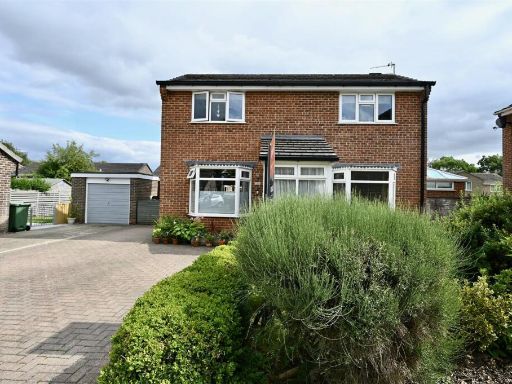 3 bedroom detached house for sale in Brompton Park, Brompton On Swale, Richmond, DL10 — £245,000 • 3 bed • 1 bath • 808 ft²
3 bedroom detached house for sale in Brompton Park, Brompton On Swale, Richmond, DL10 — £245,000 • 3 bed • 1 bath • 808 ft²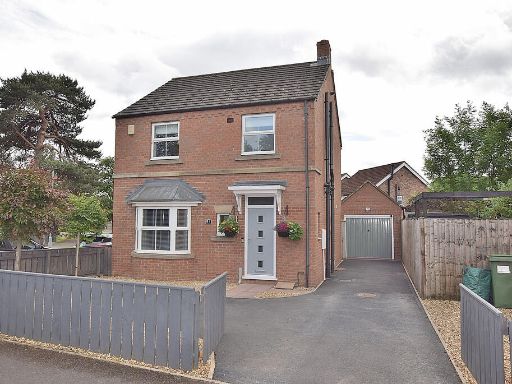 3 bedroom detached house for sale in Stephenson Road, Brompton On Swale, DL10 — £285,000 • 3 bed • 2 bath • 664 ft²
3 bedroom detached house for sale in Stephenson Road, Brompton On Swale, DL10 — £285,000 • 3 bed • 2 bath • 664 ft²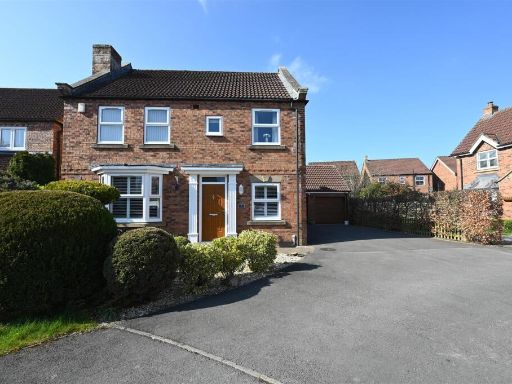 4 bedroom detached house for sale in Bronte Close, Brompton On Swale, Richmond, DL10 — £355,000 • 4 bed • 2 bath • 1024 ft²
4 bedroom detached house for sale in Bronte Close, Brompton On Swale, Richmond, DL10 — £355,000 • 4 bed • 2 bath • 1024 ft²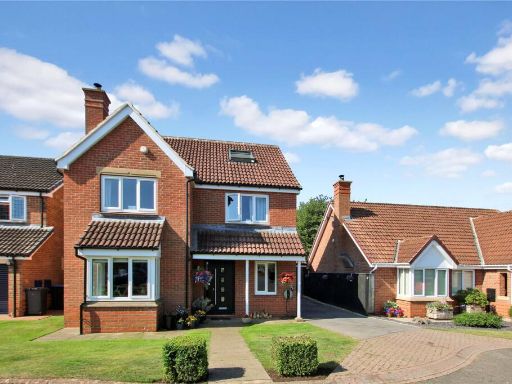 4 bedroom detached house for sale in Oaktree Drive, Northallerton, North Yorkshire, DL7 — £510,000 • 4 bed • 3 bath • 1717 ft²
4 bedroom detached house for sale in Oaktree Drive, Northallerton, North Yorkshire, DL7 — £510,000 • 4 bed • 3 bath • 1717 ft²