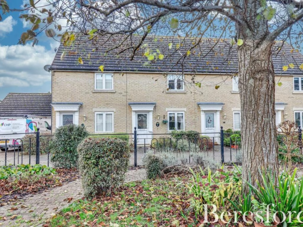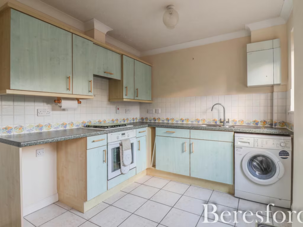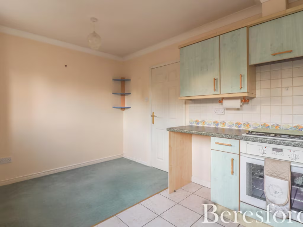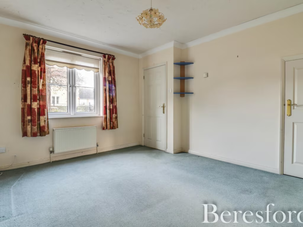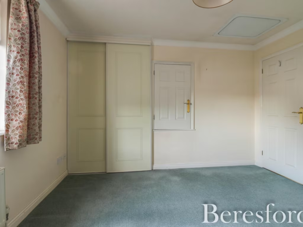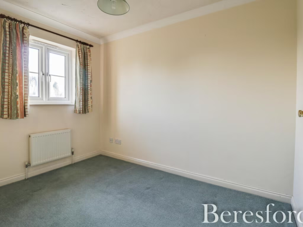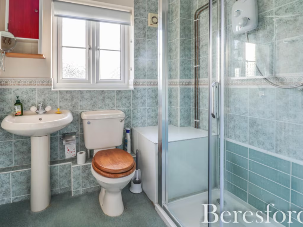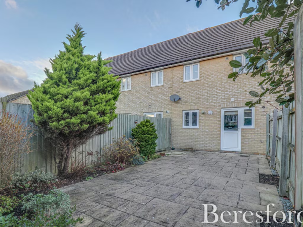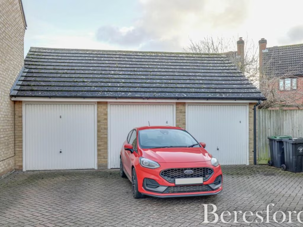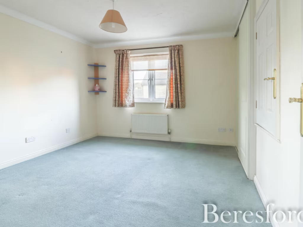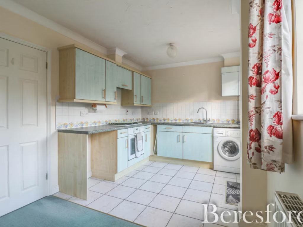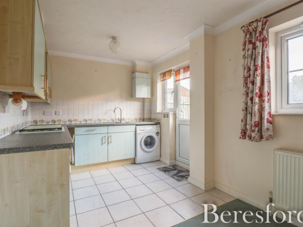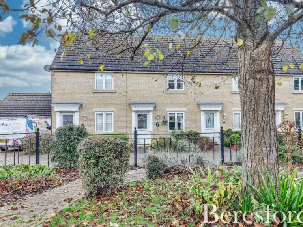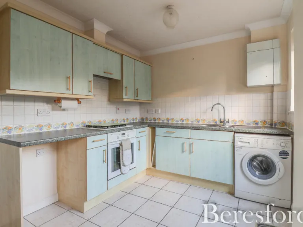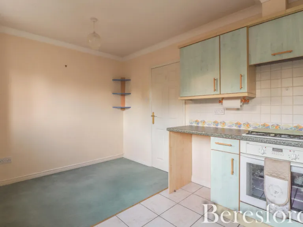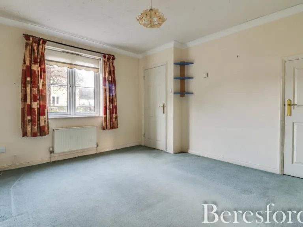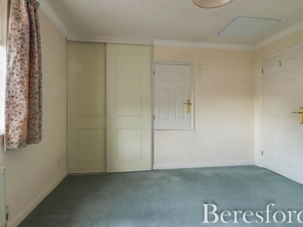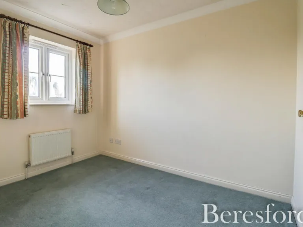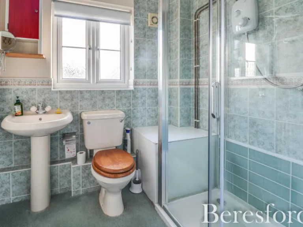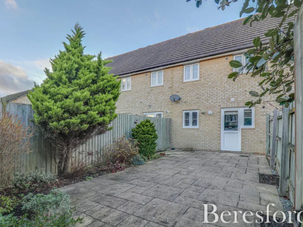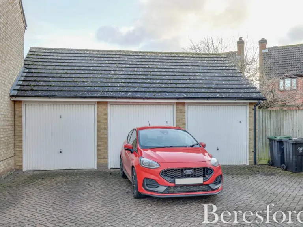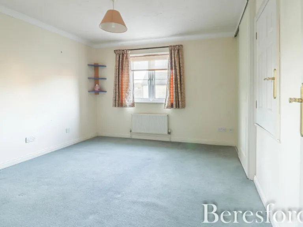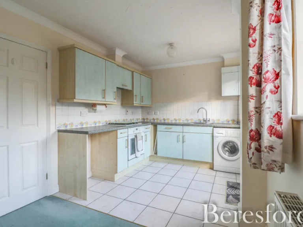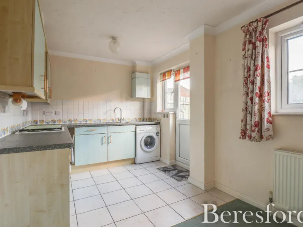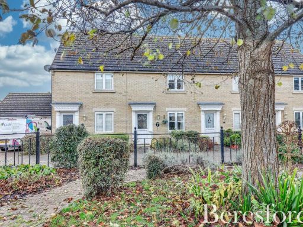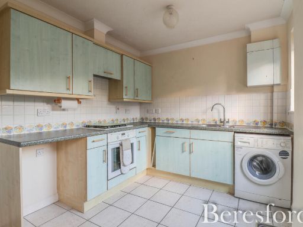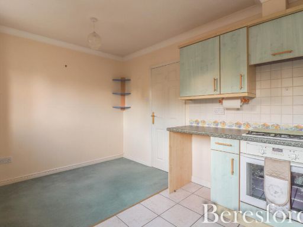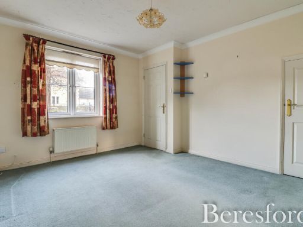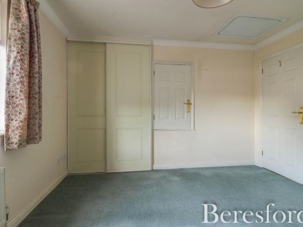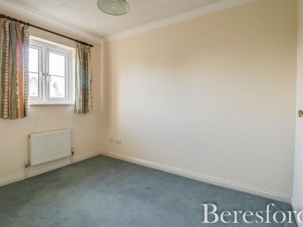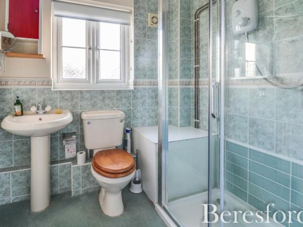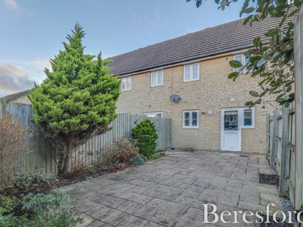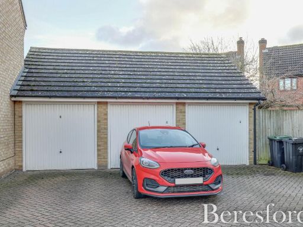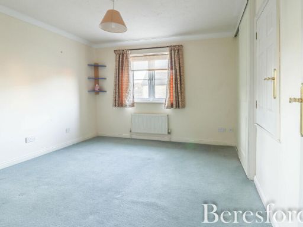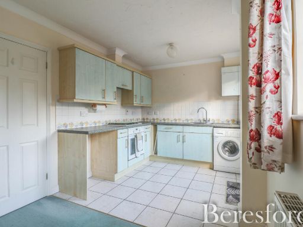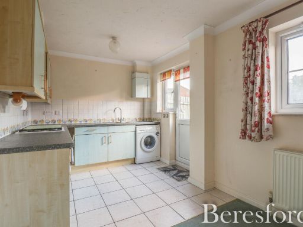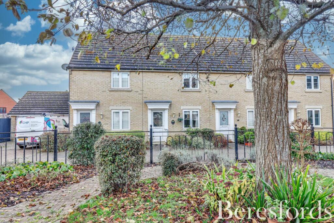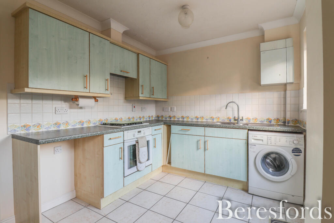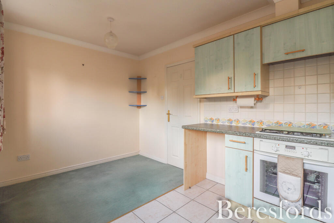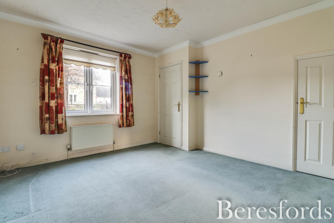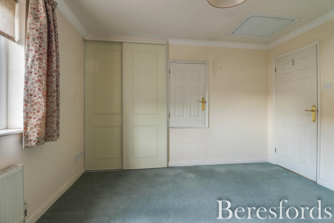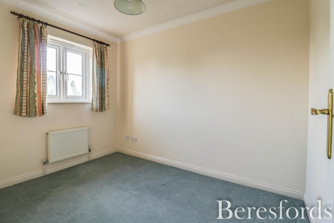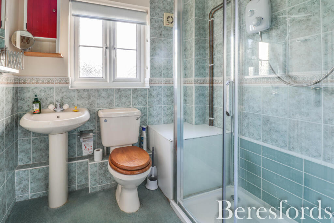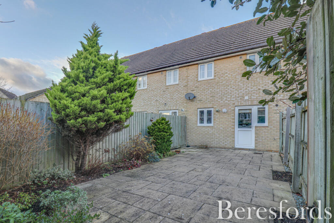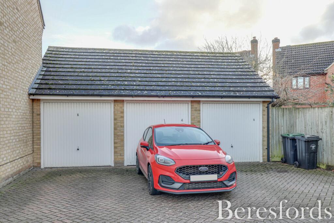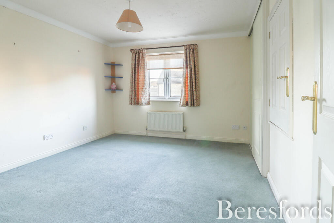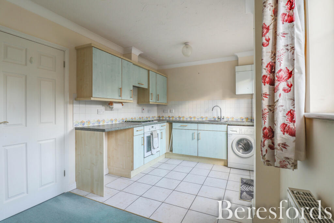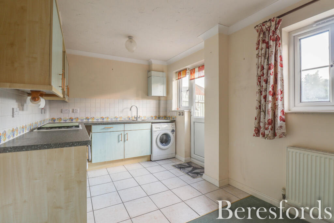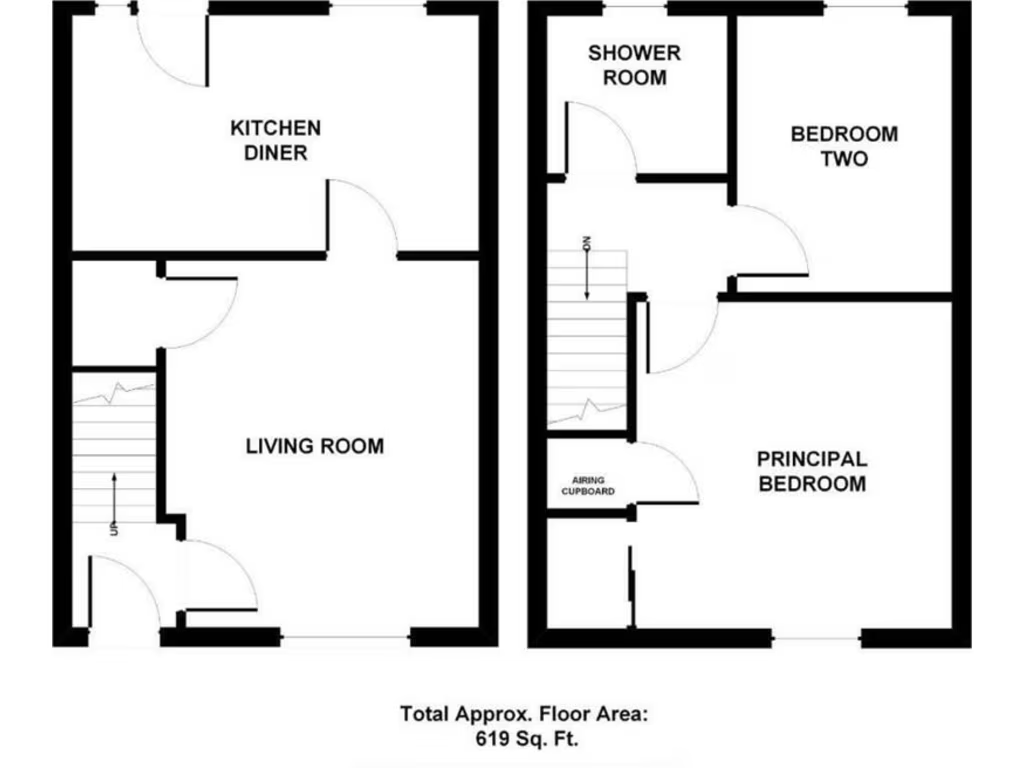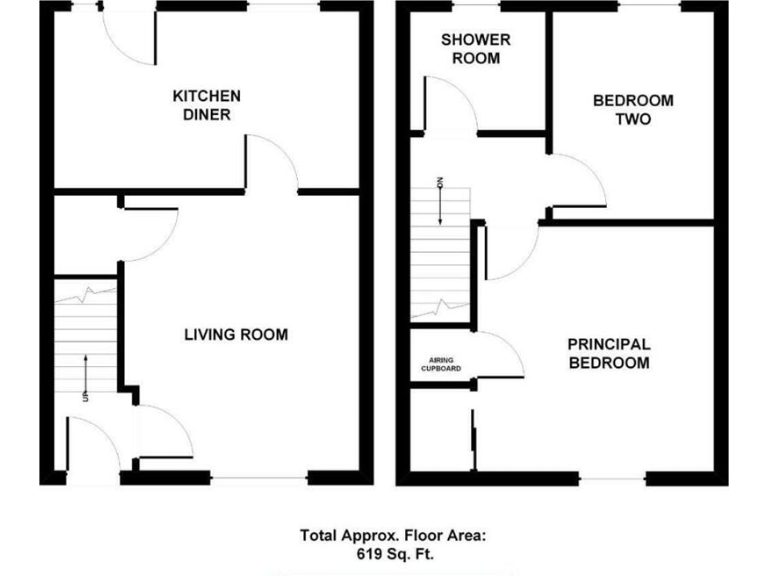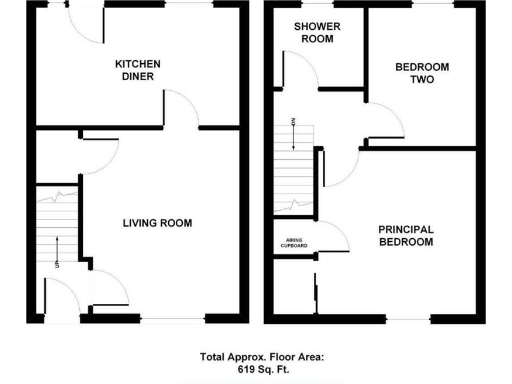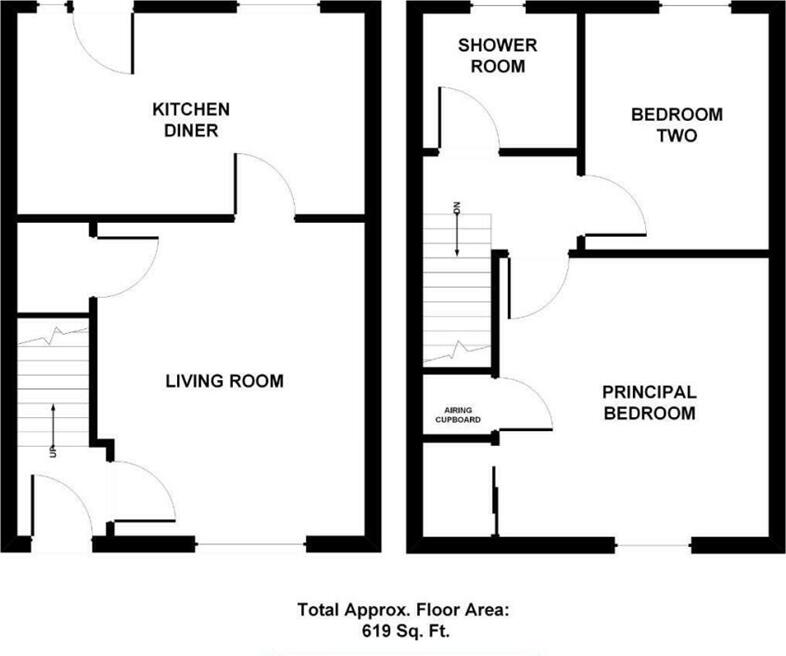Summary - 4 Juniper Court CM6 1WL
2 bed 1 bath Terraced
Compact modern terrace with south garden, garage and parking—ideal for small families or investors.
Two double bedrooms with built-in wardrobe to principal bedroom
South-facing low-maintenance rear garden with patio
Single garage plus allocated parking space
619 sq ft compact layout, easy-to-manage for small households
Kitchen dated (1980s–1990s) — requires modernization
Freehold modern build (2007–2011) with gas central heating
Small plot size and communal front garden, limited outdoor space
Local area: close to good schools and amenities; crime above average
Set within the award-winning Woodlands Park development, this two-bedroom mid-terrace offers a compact, practical layout for a small family or couple. The ground floor has a living room with understairs storage and a kitchen/dining room that opens onto a low-maintenance, south-facing rear garden with a social patio.
Upstairs provides two bedrooms — the principal bedroom includes built-in storage — and a shower room. The property comes with a single garage and an allocated parking space, useful extras in this small-town location adjacent to good schools and local amenities.
The house is a modern build (2007–2011) on freehold tenure and benefits from mains gas central heating and double glazing. The footprint is modest at roughly 619 sq ft, so it suits buyers seeking an efficient, easy-to-run home rather than extensive living space.
Practical considerations: the kitchen dates from the late 20th century and would benefit from modernization to improve both aesthetics and functionality. The plot is small and the development records a higher-than-average local crime rate, which buyers should factor into their decision.
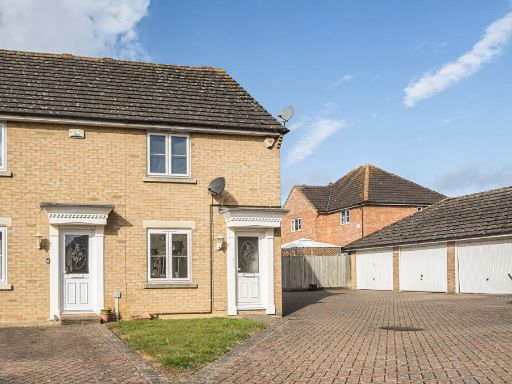 2 bedroom end of terrace house for sale in Juniper Court, Dunmow, Essex, CM6 — £340,000 • 2 bed • 1 bath • 622 ft²
2 bedroom end of terrace house for sale in Juniper Court, Dunmow, Essex, CM6 — £340,000 • 2 bed • 1 bath • 622 ft²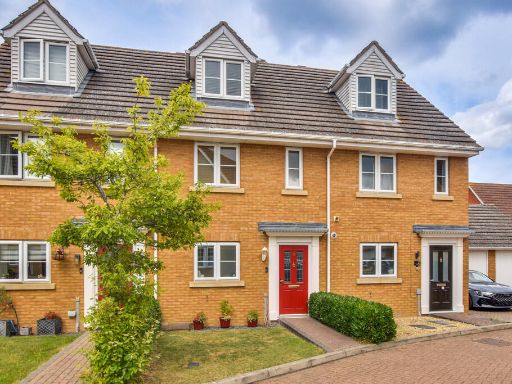 3 bedroom terraced house for sale in Rowan Way, Woodlands Park, CM6 — £400,000 • 3 bed • 2 bath • 1003 ft²
3 bedroom terraced house for sale in Rowan Way, Woodlands Park, CM6 — £400,000 • 3 bed • 2 bath • 1003 ft²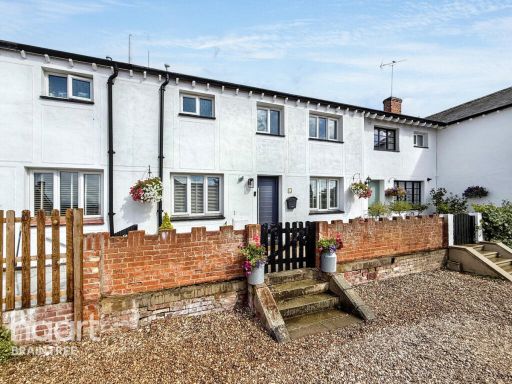 2 bedroom terraced house for sale in St Edmunds Croft, Dunmow, CM6 — £350,000 • 2 bed • 1 bath
2 bedroom terraced house for sale in St Edmunds Croft, Dunmow, CM6 — £350,000 • 2 bed • 1 bath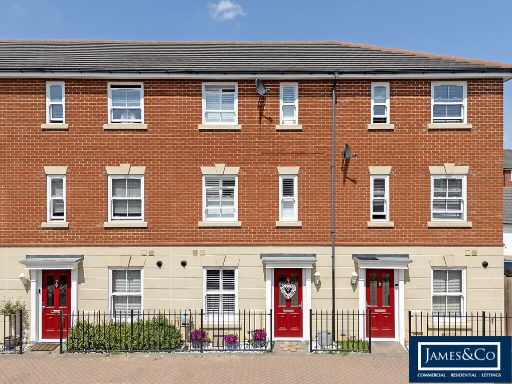 3 bedroom terraced house for sale in Guelder Rose, Dunmow, CM6 — £445,000 • 3 bed • 2 bath • 1368 ft²
3 bedroom terraced house for sale in Guelder Rose, Dunmow, CM6 — £445,000 • 3 bed • 2 bath • 1368 ft²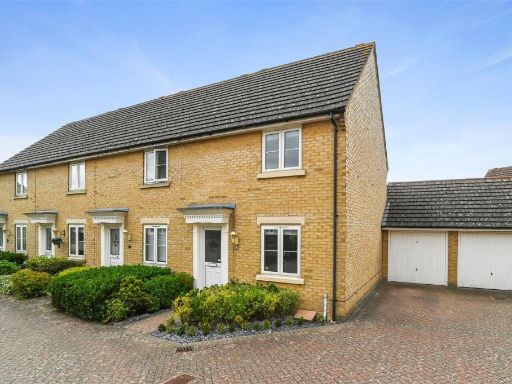 2 bedroom end of terrace house for sale in Juniper Court, Woodlands Park, Great Dunmow, Essex, CM6 — £375,000 • 2 bed • 1 bath • 790 ft²
2 bedroom end of terrace house for sale in Juniper Court, Woodlands Park, Great Dunmow, Essex, CM6 — £375,000 • 2 bed • 1 bath • 790 ft²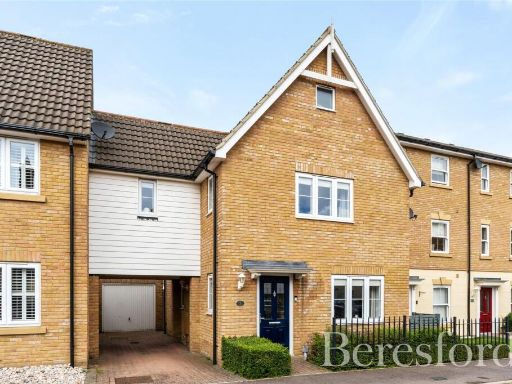 3 bedroom link detached house for sale in Almond Road, Dunmow, CM6 — £425,000 • 3 bed • 2 bath • 952 ft²
3 bedroom link detached house for sale in Almond Road, Dunmow, CM6 — £425,000 • 3 bed • 2 bath • 952 ft²