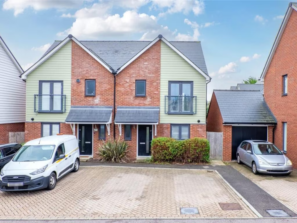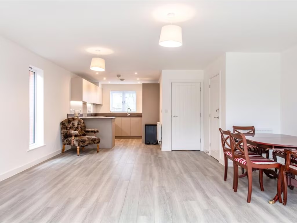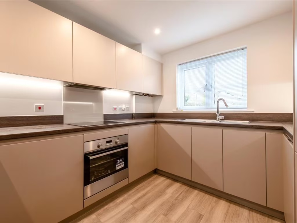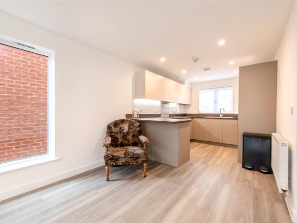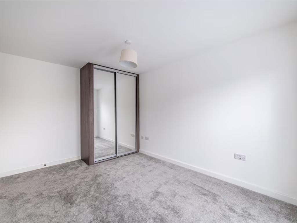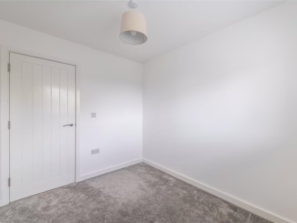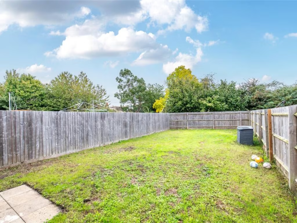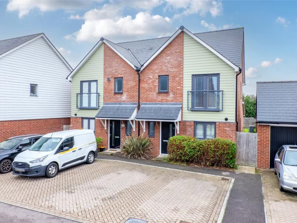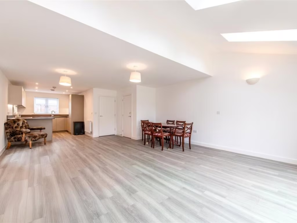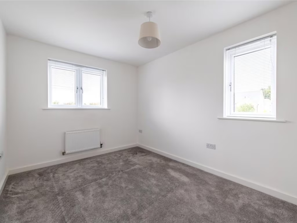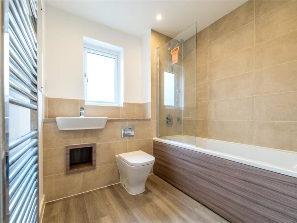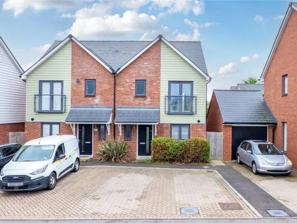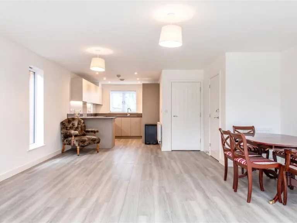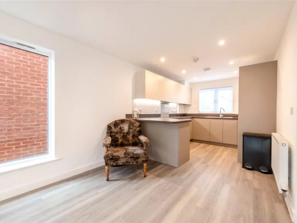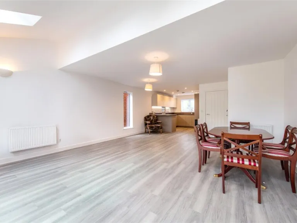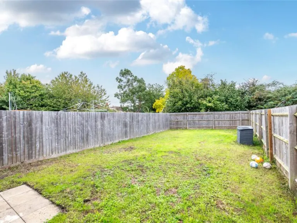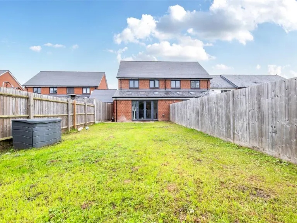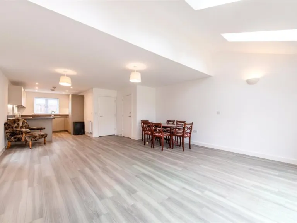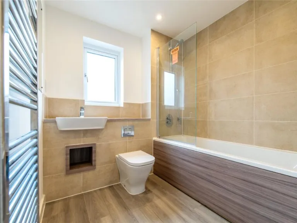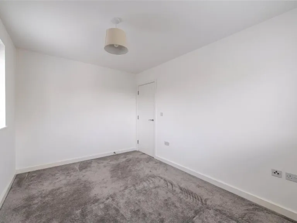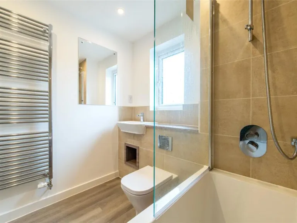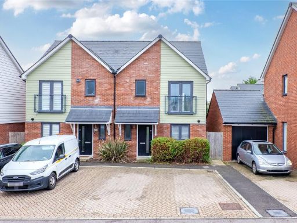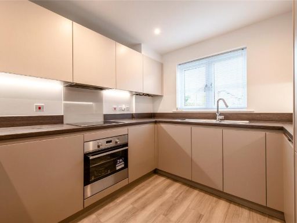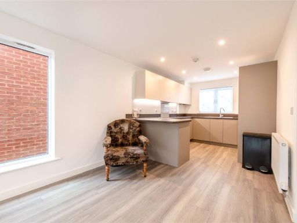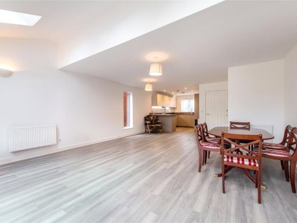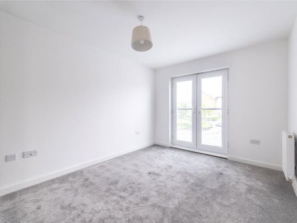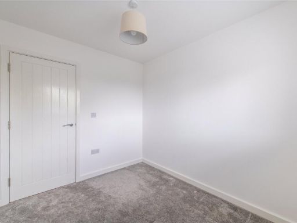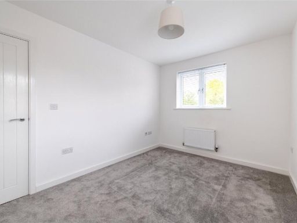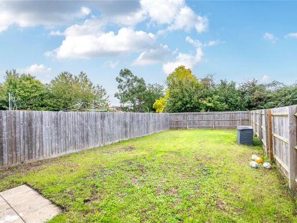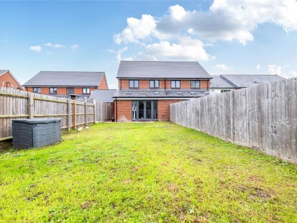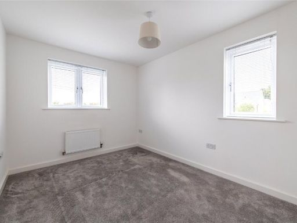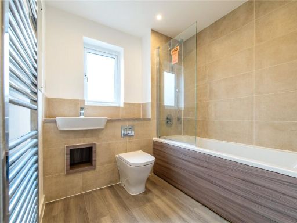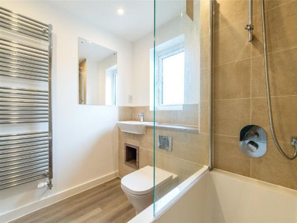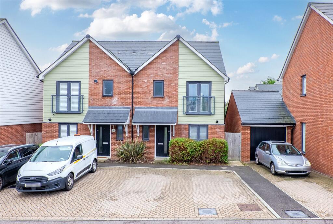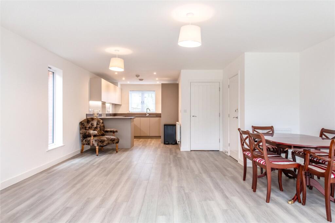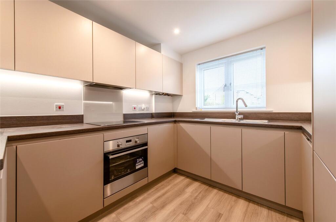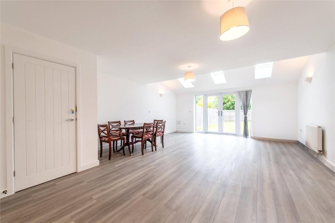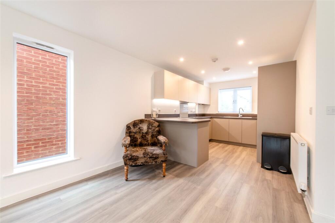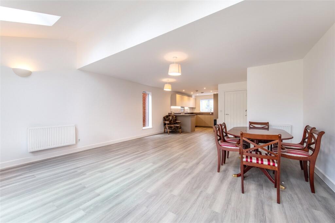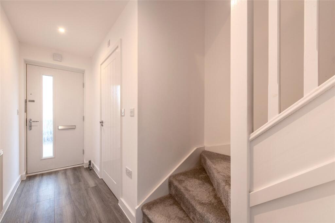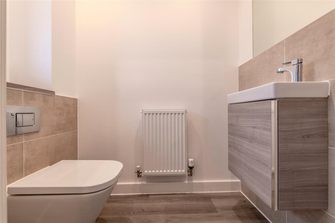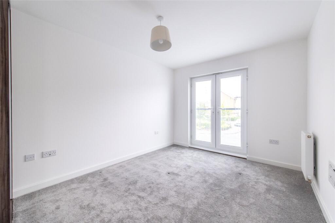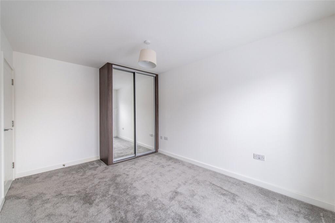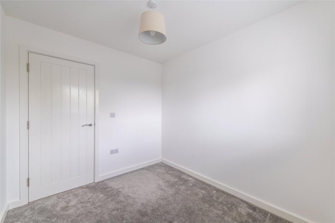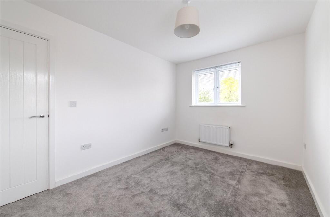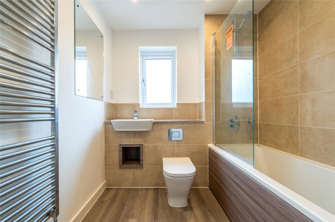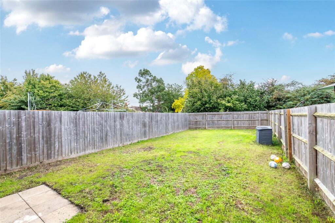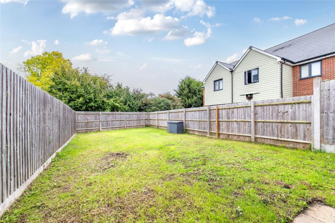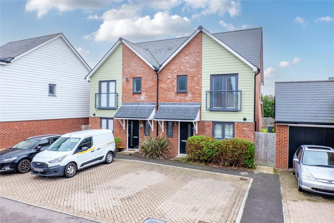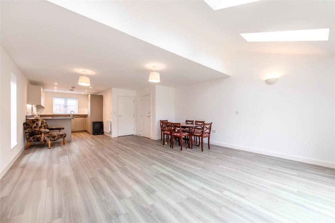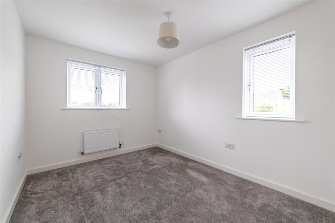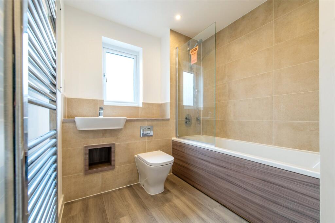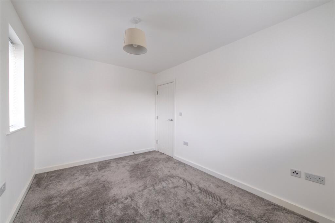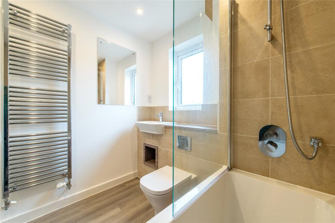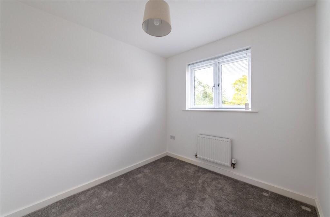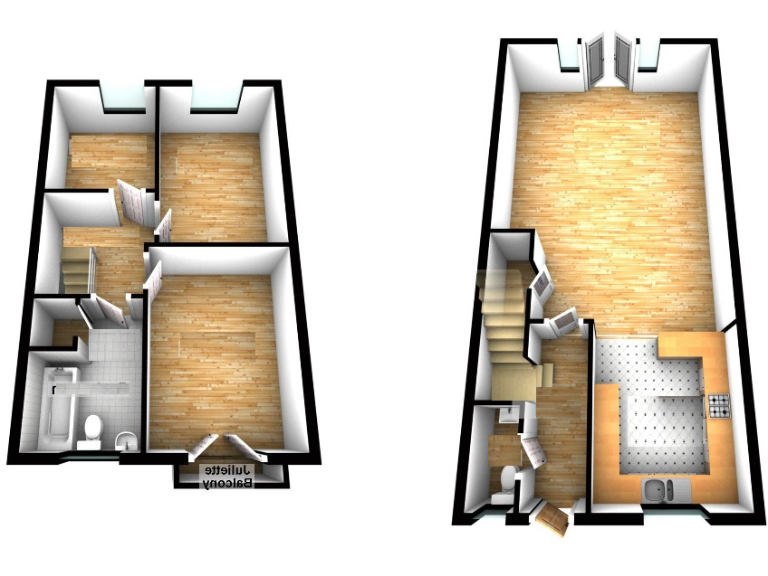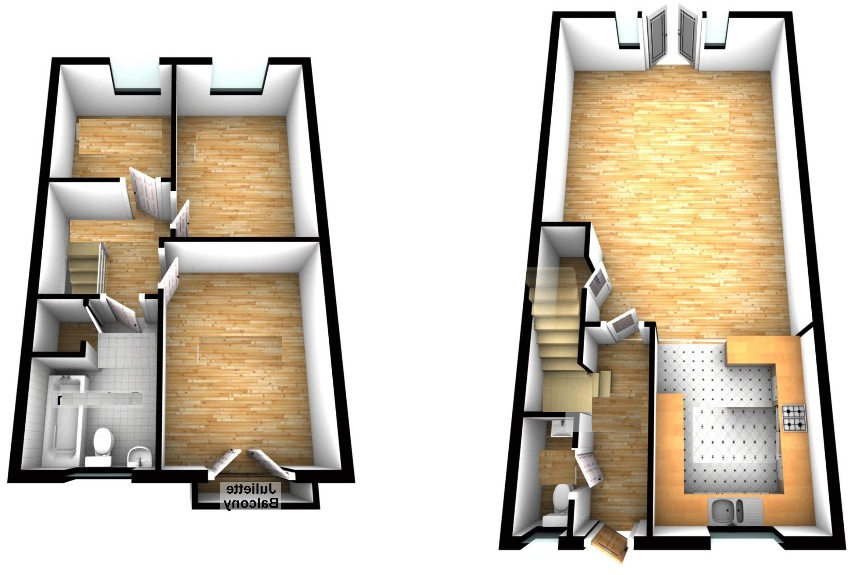Summary - 35 Bonham Way, Northfleet, GRAVESEND DA11 8FB
3 bed 1 bath Semi-Detached
Contemporary three-bed with large garden and rapid rail links.
- Large rear garden approx. 40ft x 25ft, lawn and paved patio
- Open-plan kitchen/dining with French doors to garden
- Main bedroom with en-suite; three good-sized bedrooms
- Block-paved double driveway plus single garage (off-street parking)
- New-build freehold with modern fittings and fast fibre broadband
- Close to Ebbsfleet International high-speed rail for London commuters
- Local area shows higher deprivation indicators and average crime
- Council tax band moderate; extensions subject to planning
This three-bedroom semi-detached home on Bonham Way sits within the modern Springhead Park development, appealing to families and commuters seeking quick rail links and contemporary living. The layout delivers an open-plan ground floor with French doors to a large rear garden, plus a main bedroom with en-suite — practical for family life and home working. The property is freehold and new-build, so minimal immediate refurbishment is required.
Practical benefits include a block-paved double driveway and allocated garage, super-fast fibre broadband, and excellent mobile signal — useful for remote working and streaming. Ebbsfleet International station is within easy reach, offering high-speed journeys into central London, which will suit professionals needing fast commuting options.
Buyers should note wider local context: the area records higher deprivation indicators and average local crime levels, which may be a factor for some purchasers. Council tax is described as moderate. While the home is well presented and largely move-in ready, any extension or significant alteration would be subject to planning and the developer’s estate pattern.
Overall, this house will suit growing families and commuters who prioritise transport links, outdoor space and low-maintenance modern finishes. Its large rear garden, practical parking, and contemporary open-plan living offer genuine everyday convenience, balanced by straightforward consideration of the local area statistics.
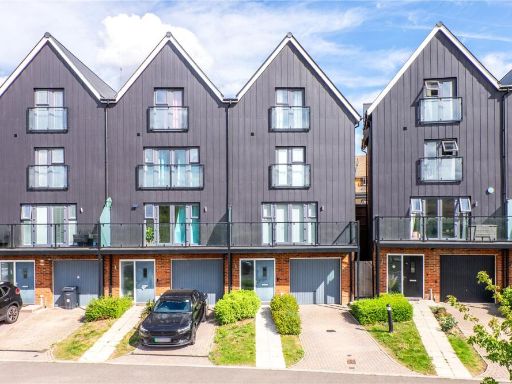 4 bedroom town house for sale in Stratford Way, Northfleet, Gravesend, DA11 — £650,000 • 4 bed • 1 bath • 1834 ft²
4 bedroom town house for sale in Stratford Way, Northfleet, Gravesend, DA11 — £650,000 • 4 bed • 1 bath • 1834 ft²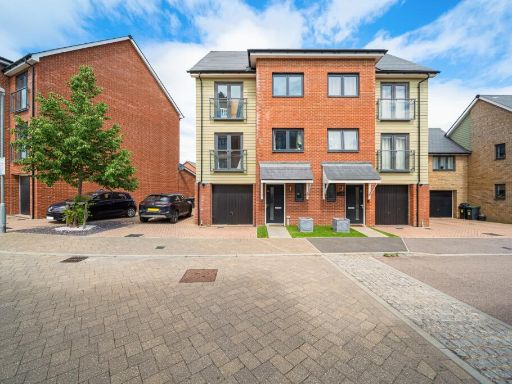 4 bedroom semi-detached house for sale in Thackeray Drive, Northfleet, Gravesend, Kent, DA11 — £525,000 • 4 bed • 3 bath • 1788 ft²
4 bedroom semi-detached house for sale in Thackeray Drive, Northfleet, Gravesend, Kent, DA11 — £525,000 • 4 bed • 3 bath • 1788 ft²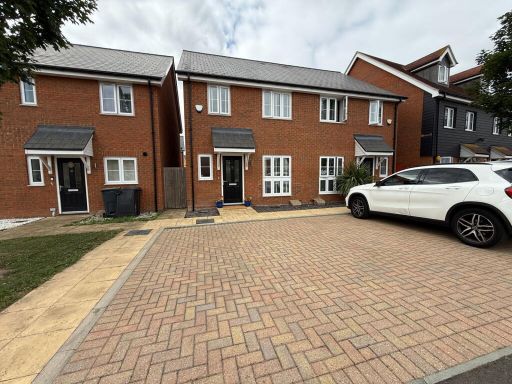 3 bedroom semi-detached house for sale in Lodding Salts Road, Gravesend, DA12 2FD, DA12 — £375,000 • 3 bed • 2 bath • 914 ft²
3 bedroom semi-detached house for sale in Lodding Salts Road, Gravesend, DA12 2FD, DA12 — £375,000 • 3 bed • 2 bath • 914 ft²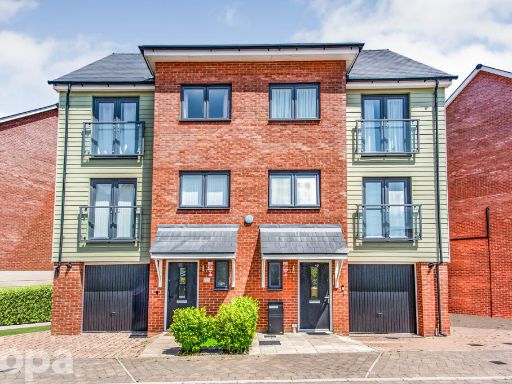 4 bedroom semi-detached house for sale in Thackeray Drive, Gravesend, DA11 — £525,000 • 4 bed • 2 bath • 1769 ft²
4 bedroom semi-detached house for sale in Thackeray Drive, Gravesend, DA11 — £525,000 • 4 bed • 2 bath • 1769 ft²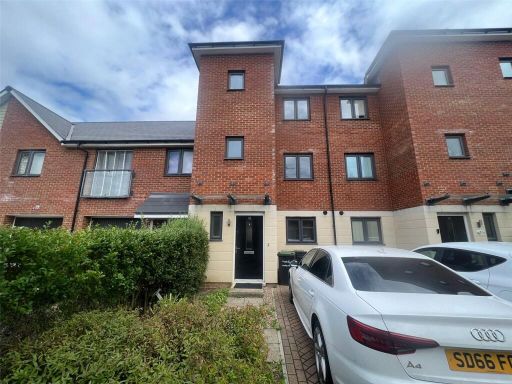 4 bedroom terraced house for sale in Thackeray Drive, Northfleet, Gravesend, Kent, DA11 — £425,000 • 4 bed • 3 bath
4 bedroom terraced house for sale in Thackeray Drive, Northfleet, Gravesend, Kent, DA11 — £425,000 • 4 bed • 3 bath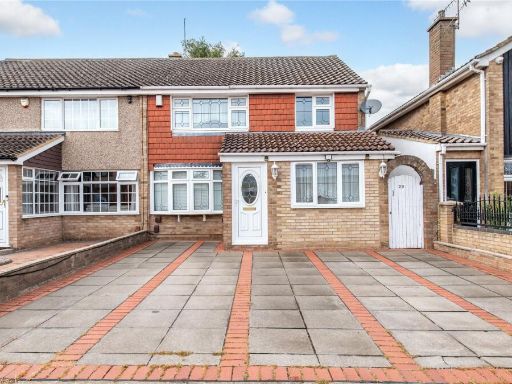 4 bedroom semi-detached house for sale in Fleet Road, Northfleet, Kent, DA11 — £375,000 • 4 bed • 1 bath • 1120 ft²
4 bedroom semi-detached house for sale in Fleet Road, Northfleet, Kent, DA11 — £375,000 • 4 bed • 1 bath • 1120 ft²