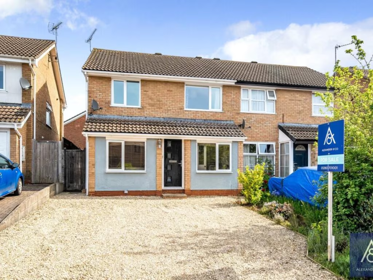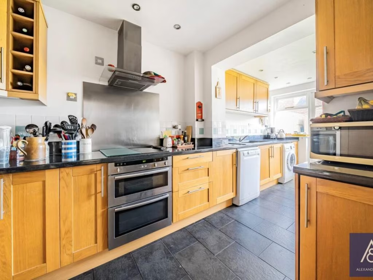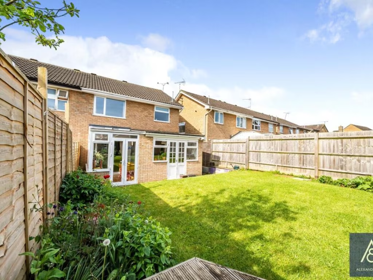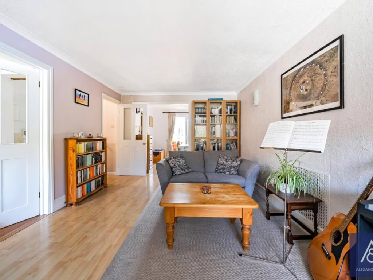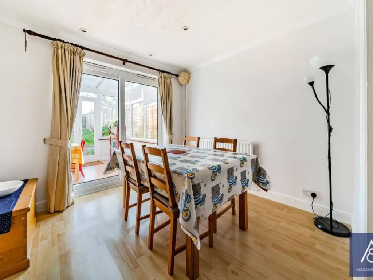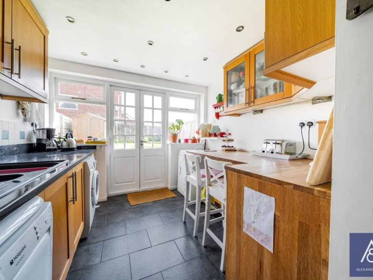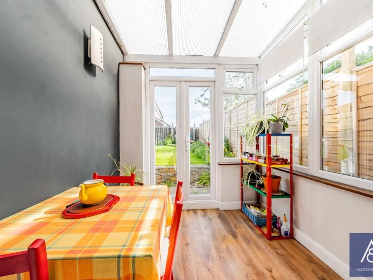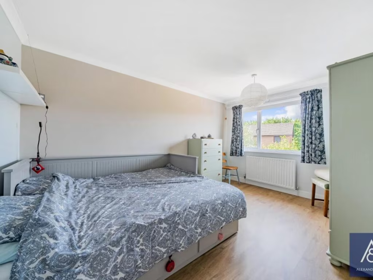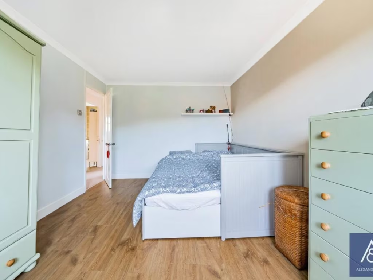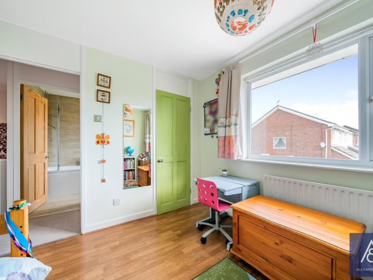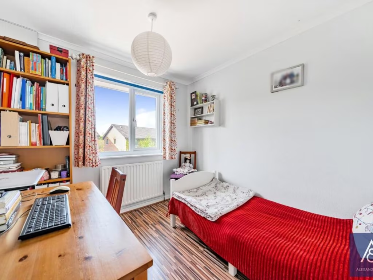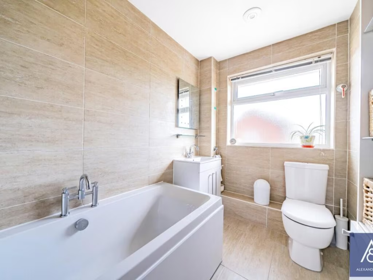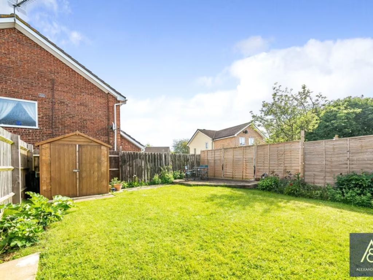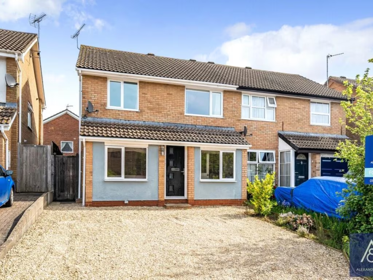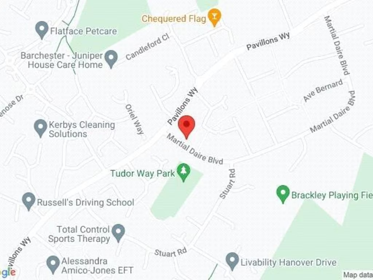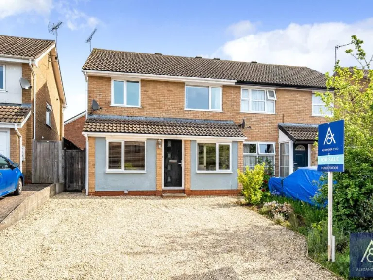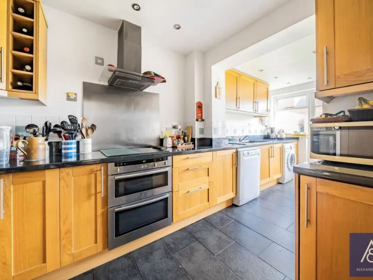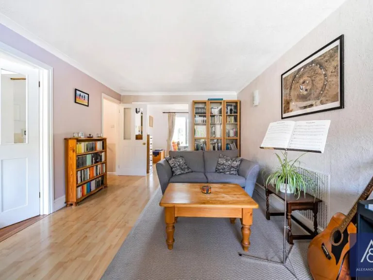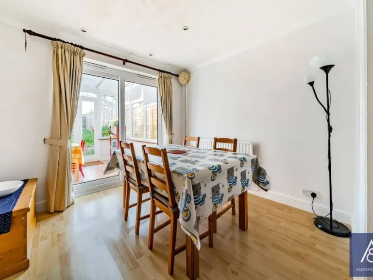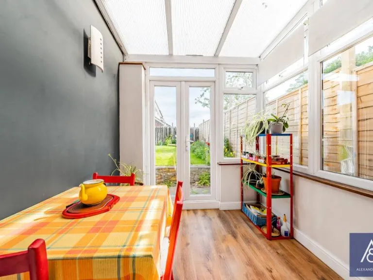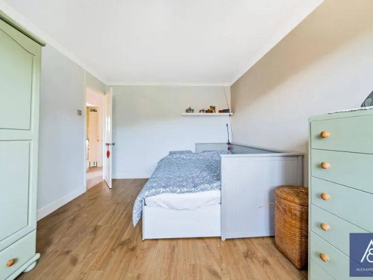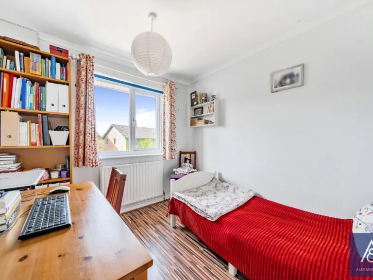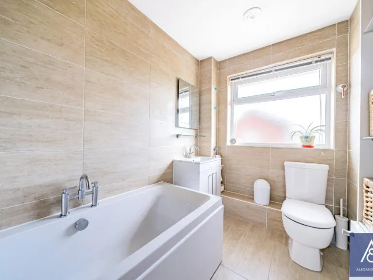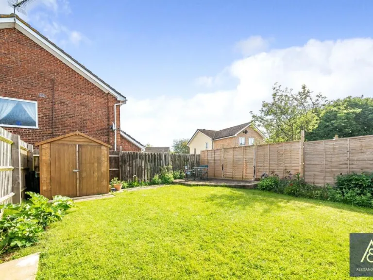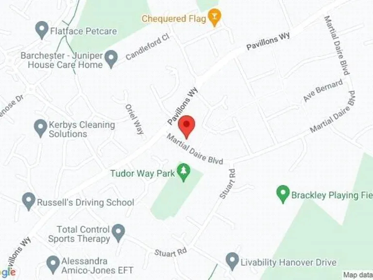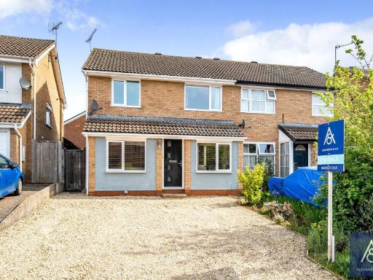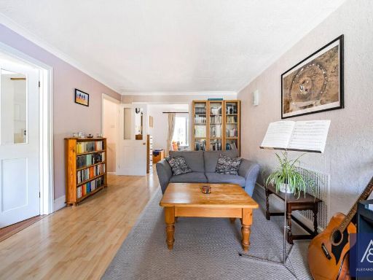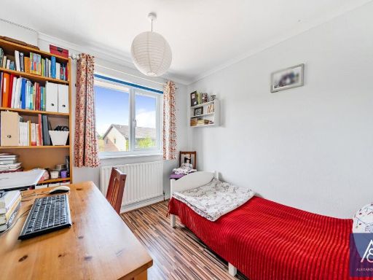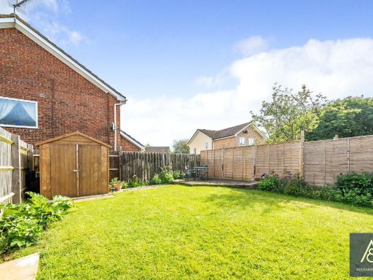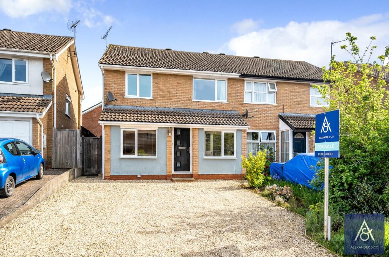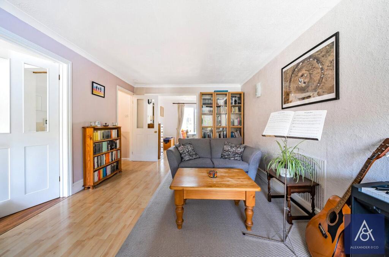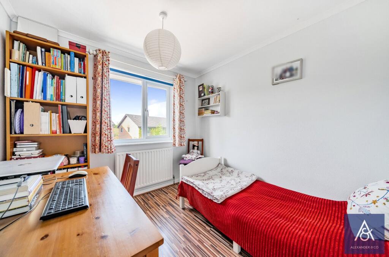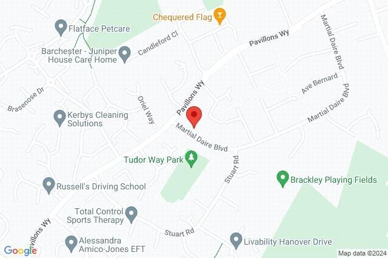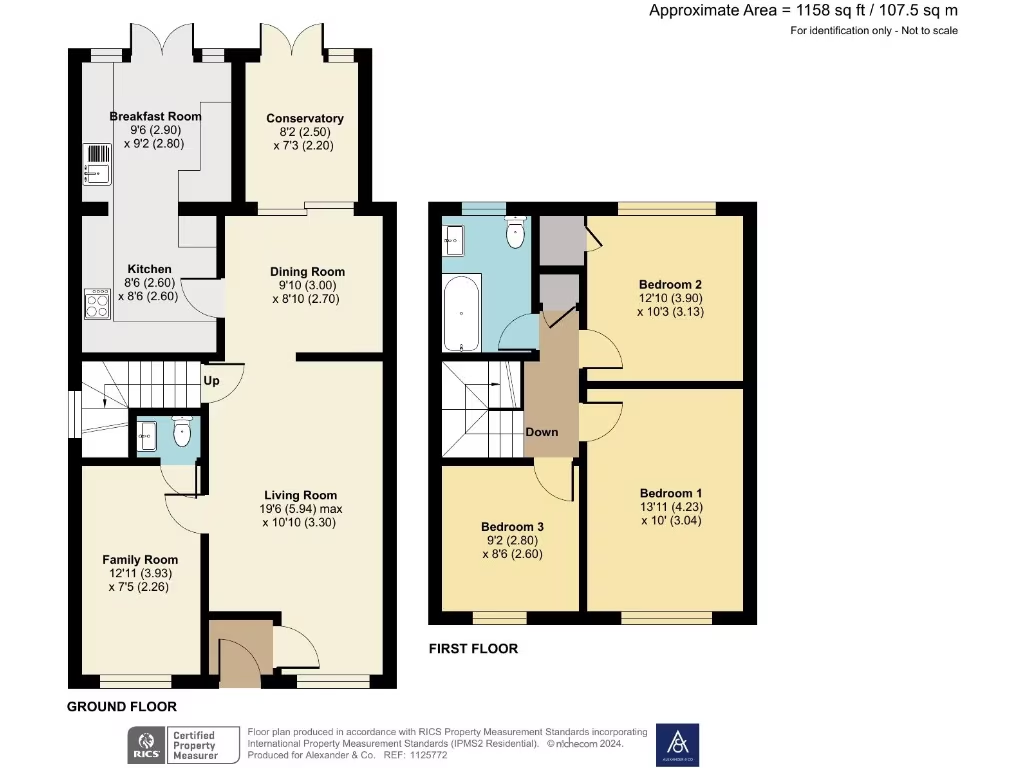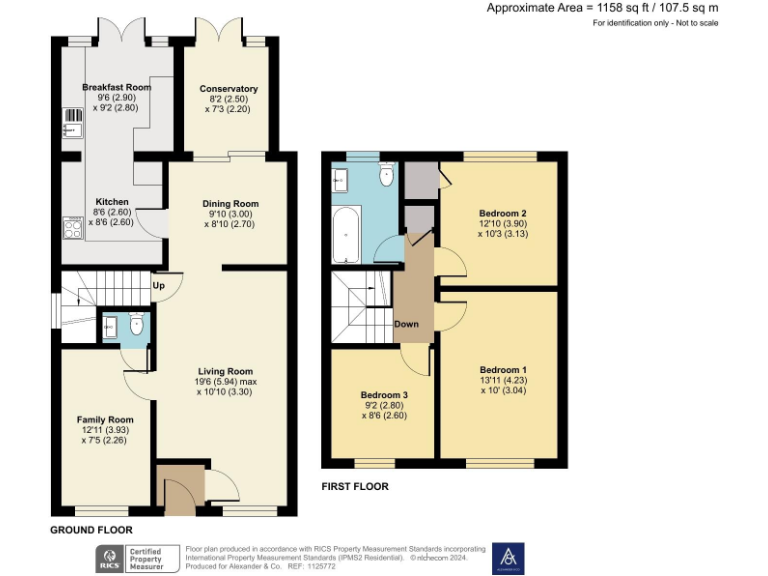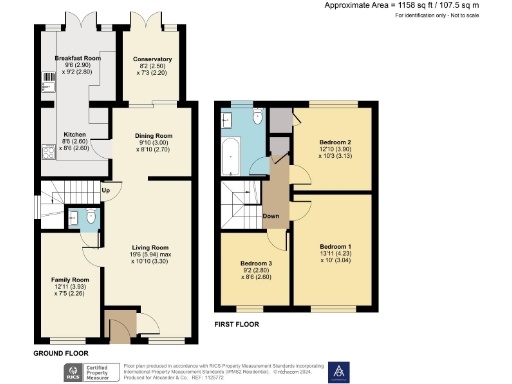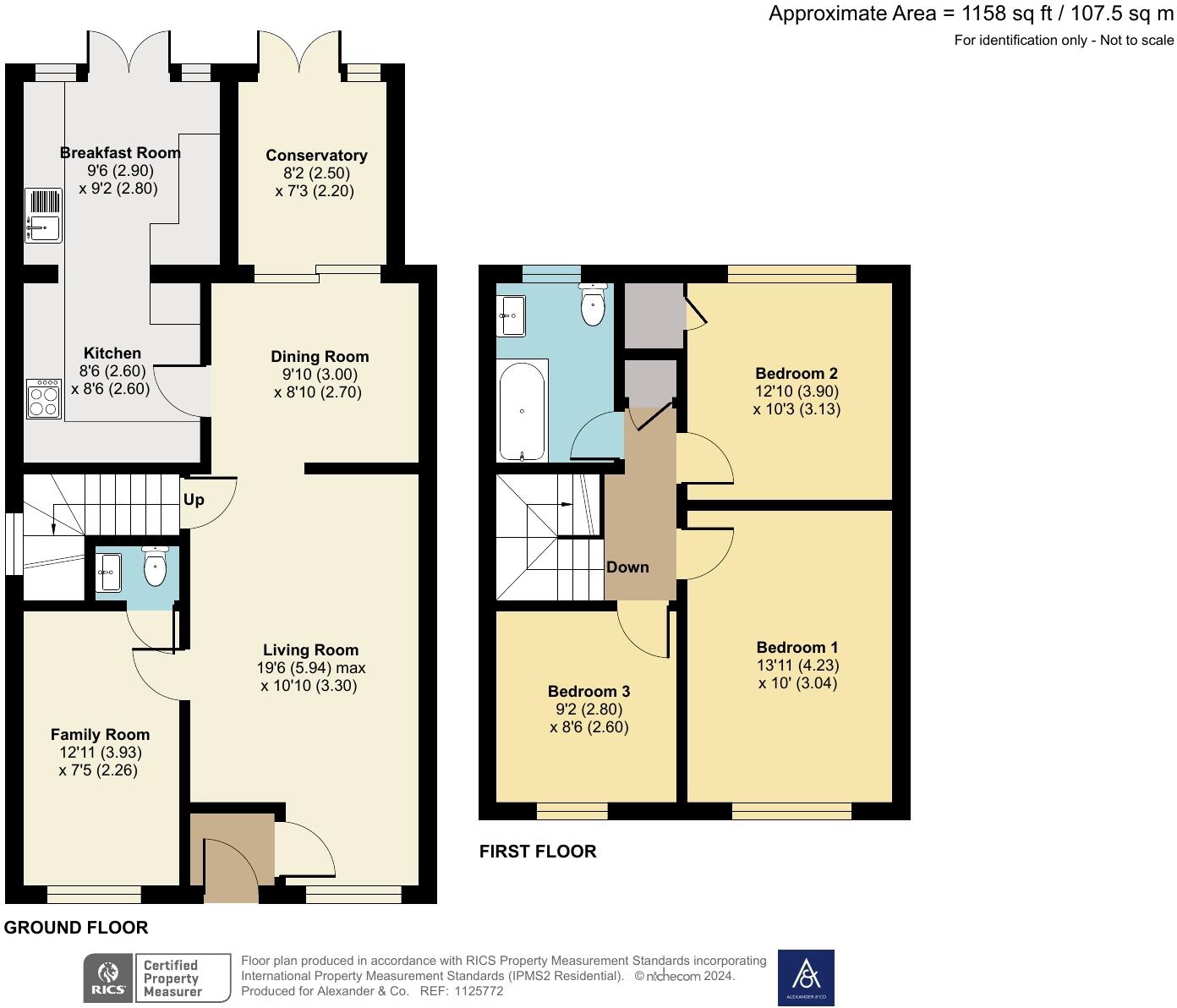Summary - 84 MARTIAL DAIRE BOULEVARD BRACKLEY NN13 6LX
3 bed 1 bath Semi-Detached
Ready-to-move family home with flexible living and generous parking close to amenities.
Extended flexible ground-floor living with conservatory and office/family room
Refurbished three-piece bathroom with separate shower over bath
Off-road parking for up to three vehicles on crushed stone hardstanding
Three bedrooms: two doubles, loft mainly boarded and two built-in stores
Comprehensively fitted kitchen with integrated appliances and laundry spaces
Decent rear garden with raised lawn, sun deck and garden shed
Chain free sale; freehold tenure and affordable council tax band C
EPC D and cavity walls assumed uninsulated — energy improvements recommended
This extended three-bedroom semi-detached house offers flexible ground-floor living ideal for a growing family. The layout flows from living room to dining area, with a separate family room currently used as an office and a conservatory that opens onto a raised rear garden. The kitchen/breakfast room is comprehensively fitted with integrated appliances and useful space for laundry appliances.
Bedrooms one and two are comfortable doubles and bedroom three is a useful single or children’s room. The bathroom has been recently refurbished with a three-piece white suite and separate shower over the bath. The loft is mainly boarded and there are two built-in stores on the landing, giving practical storage options.
Outside, wide crushed-stone hardstanding provides off-road parking for up to three vehicles and gated side access leads to a raised garden with decking and a shed. The property is offered freehold and chain free, making it straightforward to move into once purchase completes.
A few practical points to note: the EPC is D and the external walls are cavity-built with no added insulation assumed, so there is scope to improve energy efficiency. The house dates from the late 1960s/1970s, so buyers seeking a fully modernised fabric may wish to plan further upgrades, though the accommodation is in good order following more recent internal refurbishments.
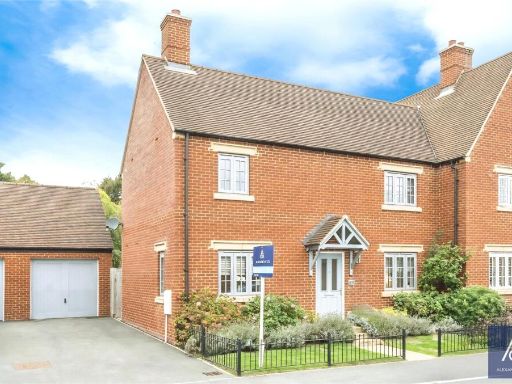 3 bedroom semi-detached house for sale in Marne Way, Brackley, Northamptonshire, NN13 — £380,000 • 3 bed • 2 bath • 931 ft²
3 bedroom semi-detached house for sale in Marne Way, Brackley, Northamptonshire, NN13 — £380,000 • 3 bed • 2 bath • 931 ft²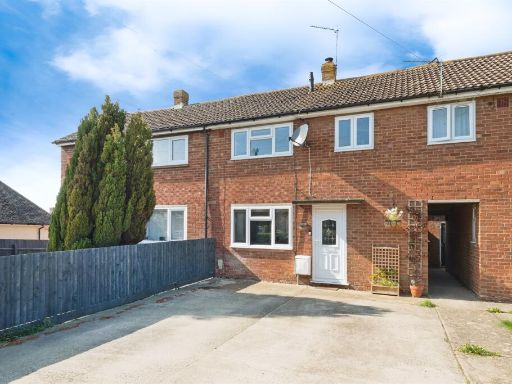 3 bedroom terraced house for sale in Westhill Avenue, Brackley, NN13 — £330,000 • 3 bed • 1 bath • 808 ft²
3 bedroom terraced house for sale in Westhill Avenue, Brackley, NN13 — £330,000 • 3 bed • 1 bath • 808 ft²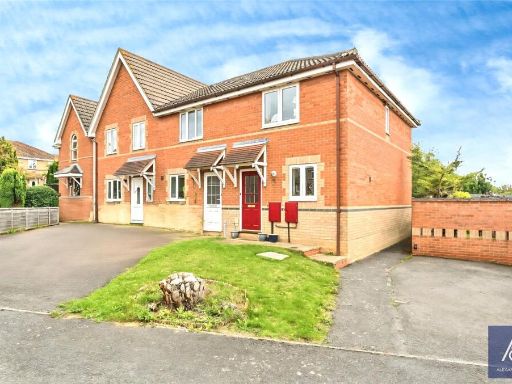 2 bedroom end of terrace house for sale in Newbery Drive, Brackley, Northamptonshire, NN13 — £275,000 • 2 bed • 1 bath • 570 ft²
2 bedroom end of terrace house for sale in Newbery Drive, Brackley, Northamptonshire, NN13 — £275,000 • 2 bed • 1 bath • 570 ft² 3 bedroom terraced house for sale in Coles Rise, Brackley, Northamptonshire, NN13 — £300,000 • 3 bed • 1 bath • 741 ft²
3 bedroom terraced house for sale in Coles Rise, Brackley, Northamptonshire, NN13 — £300,000 • 3 bed • 1 bath • 741 ft²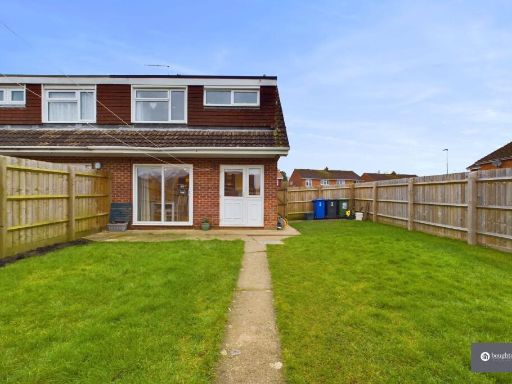 3 bedroom semi-detached house for sale in Nether Close, Brackley, NN13 — £325,000 • 3 bed • 1 bath • 829 ft²
3 bedroom semi-detached house for sale in Nether Close, Brackley, NN13 — £325,000 • 3 bed • 1 bath • 829 ft²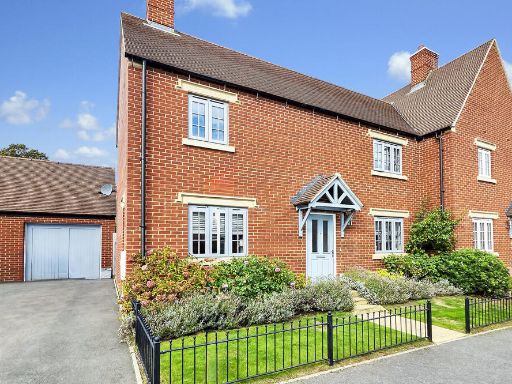 3 bedroom semi-detached house for sale in Marne Way, Brackley, NN13 — £380,000 • 3 bed • 2 bath • 593 ft²
3 bedroom semi-detached house for sale in Marne Way, Brackley, NN13 — £380,000 • 3 bed • 2 bath • 593 ft²