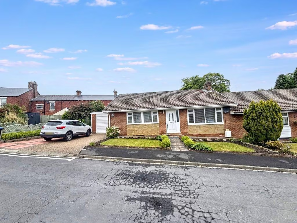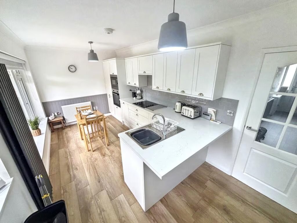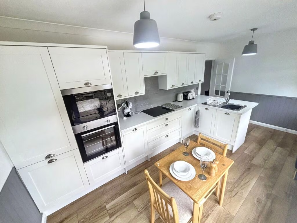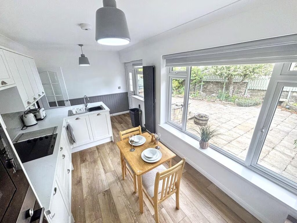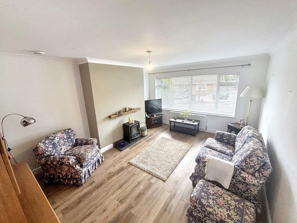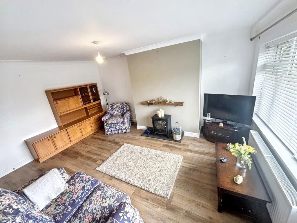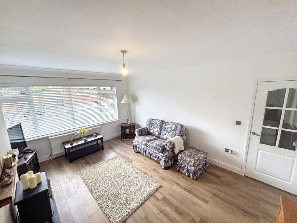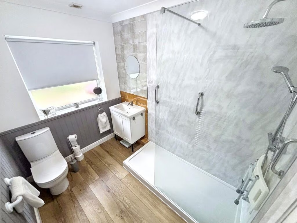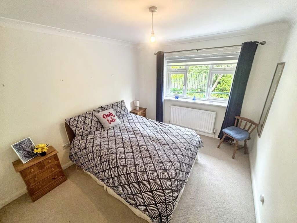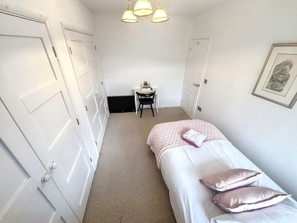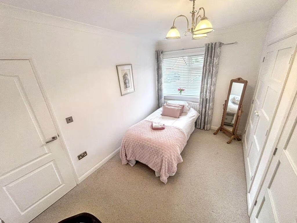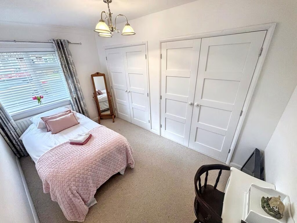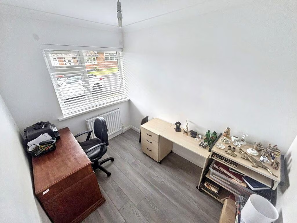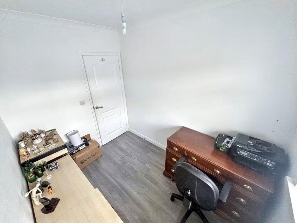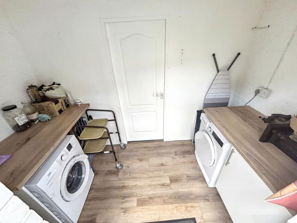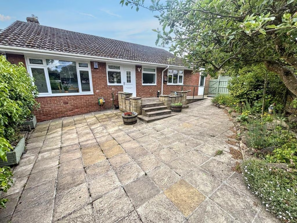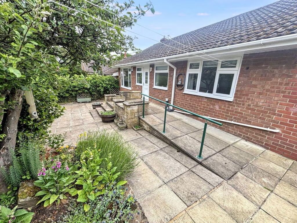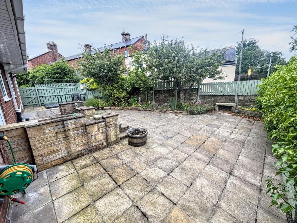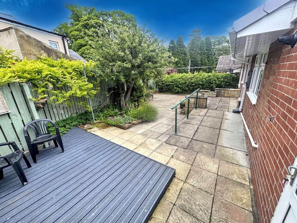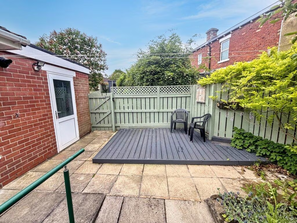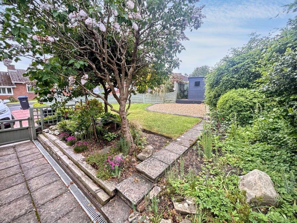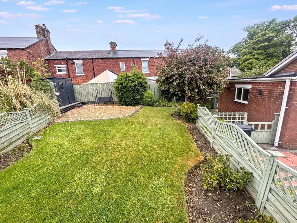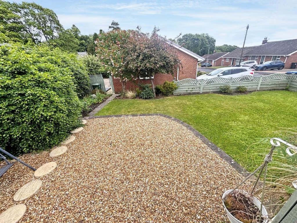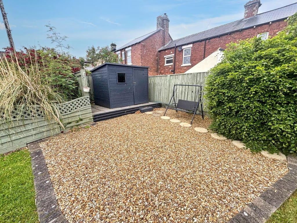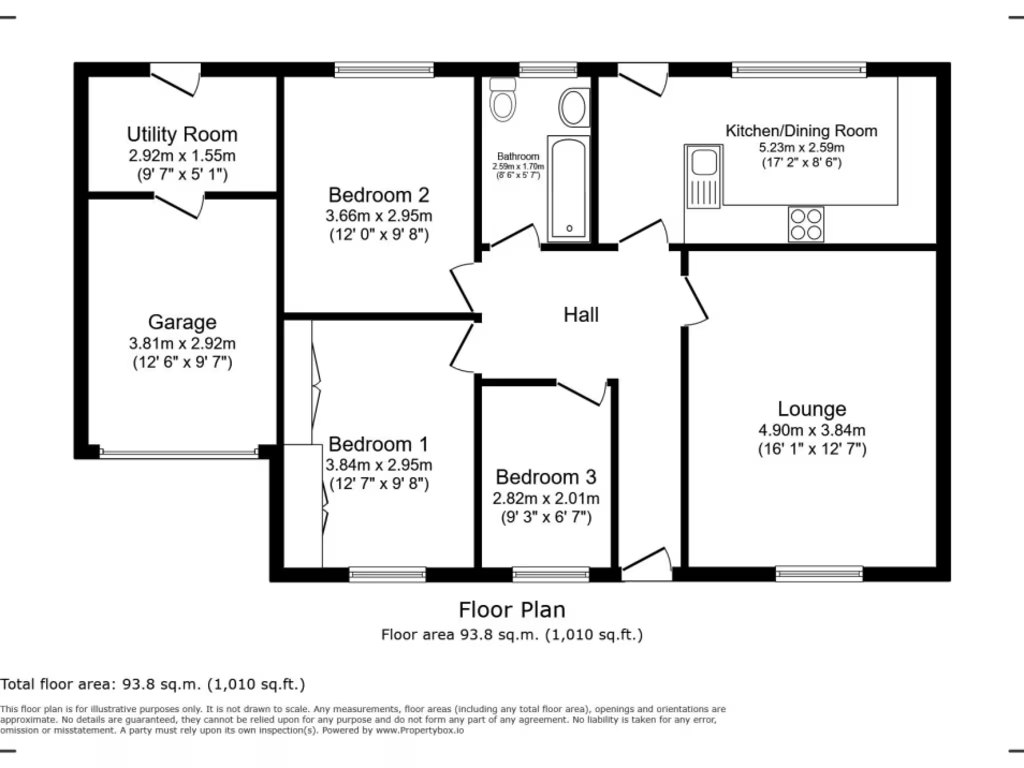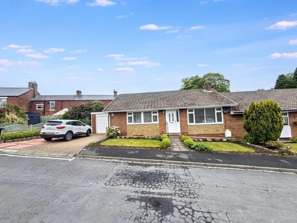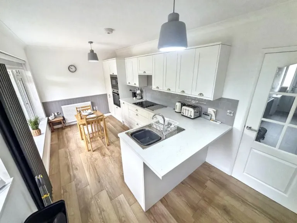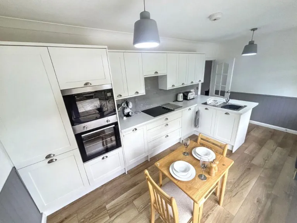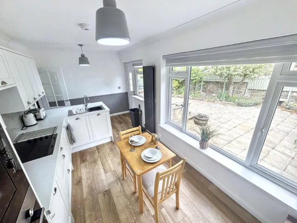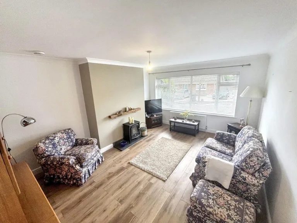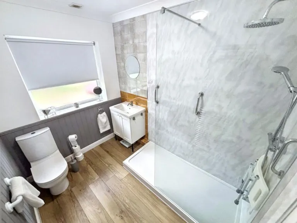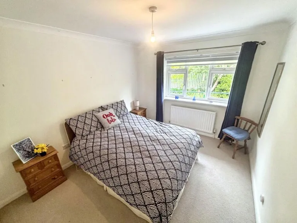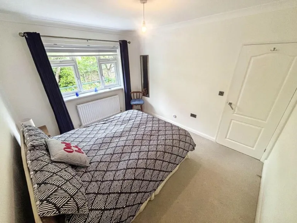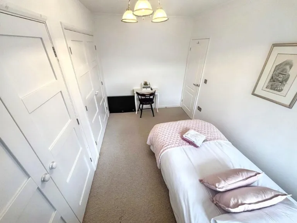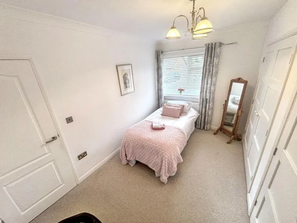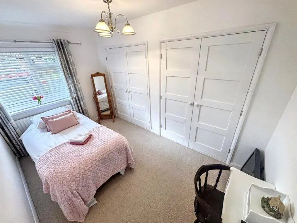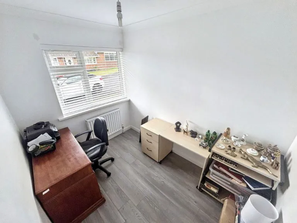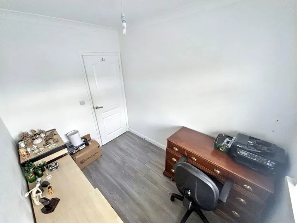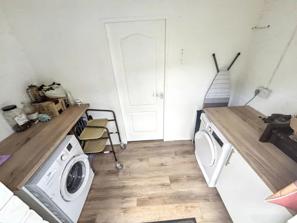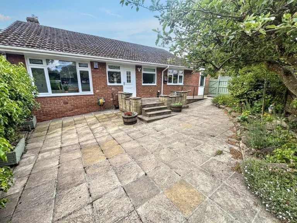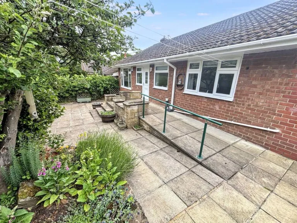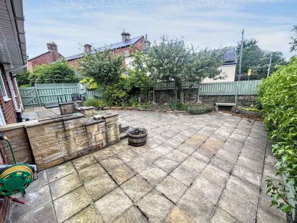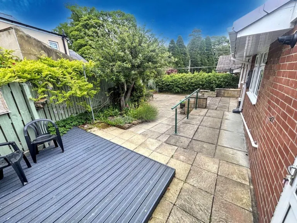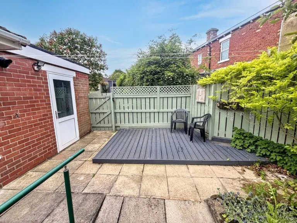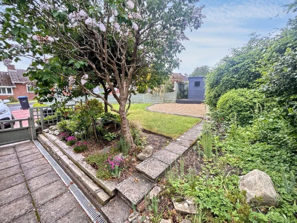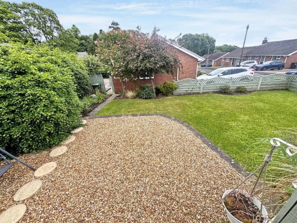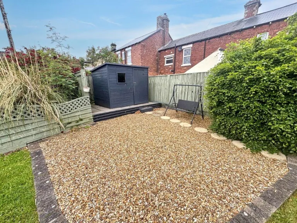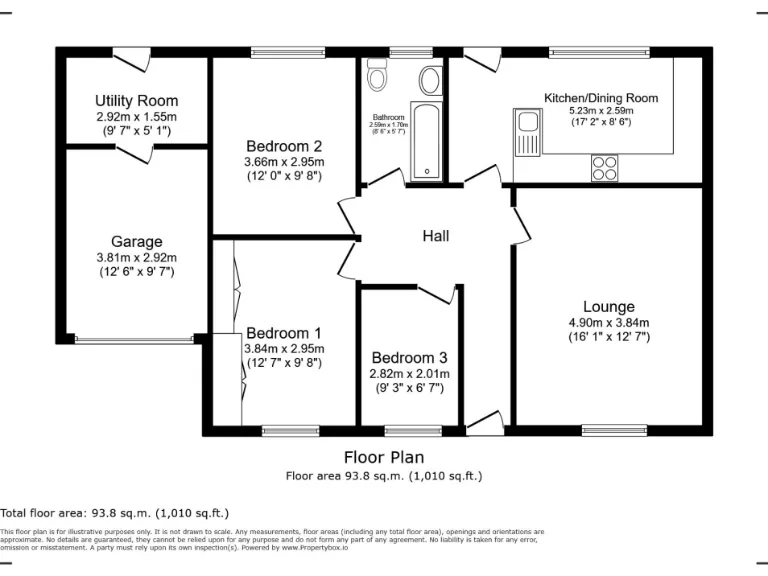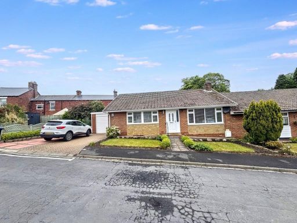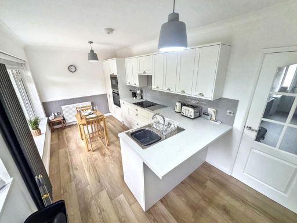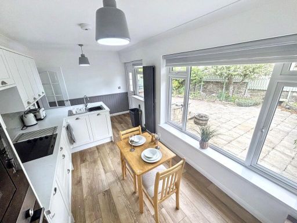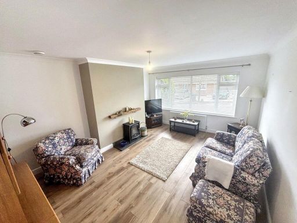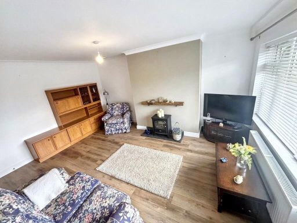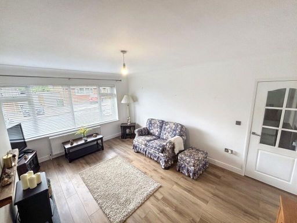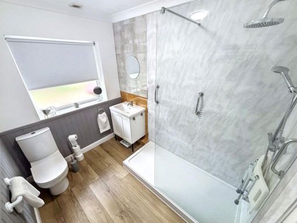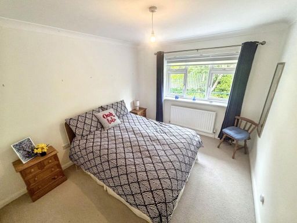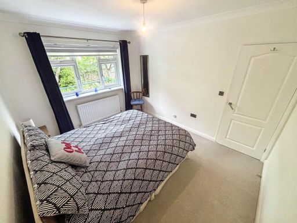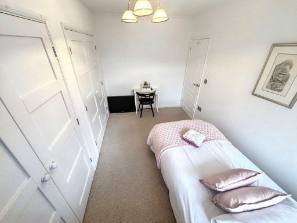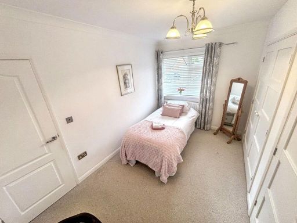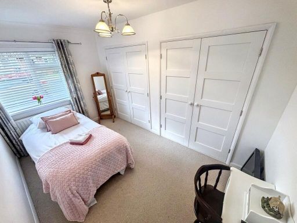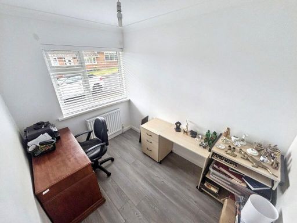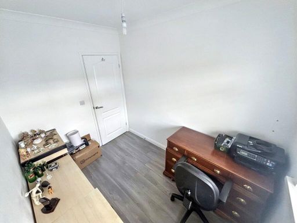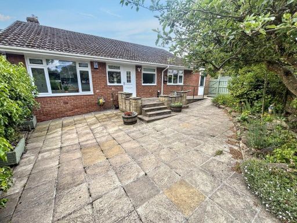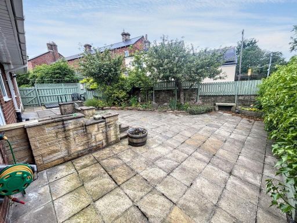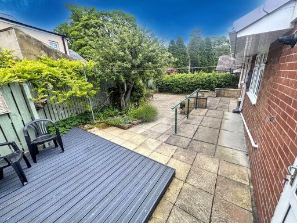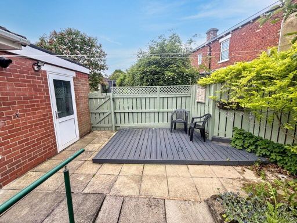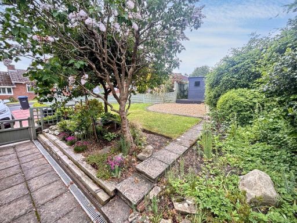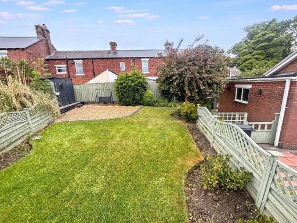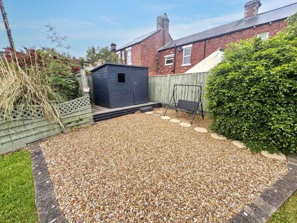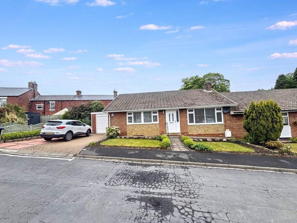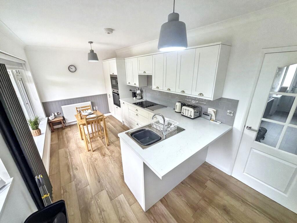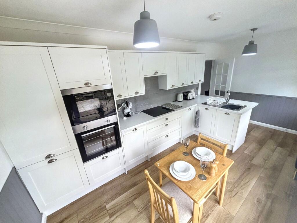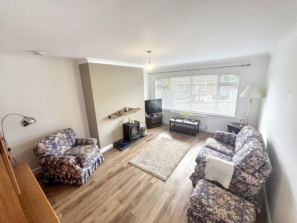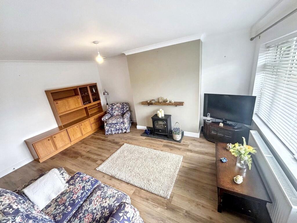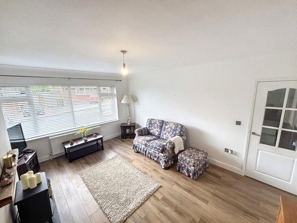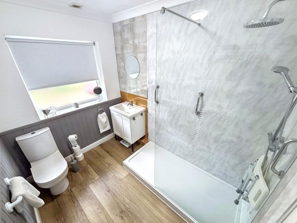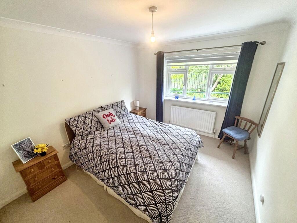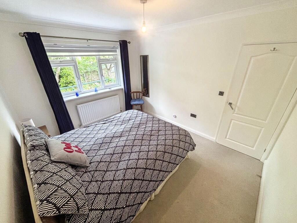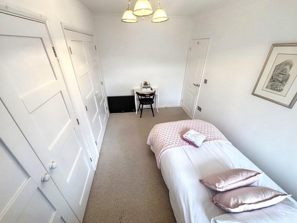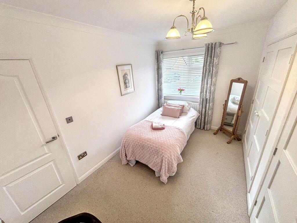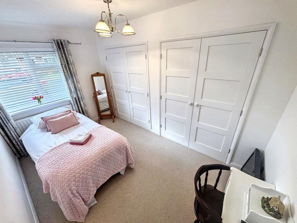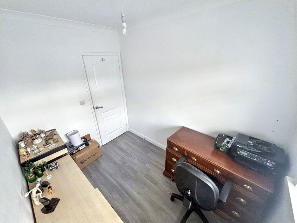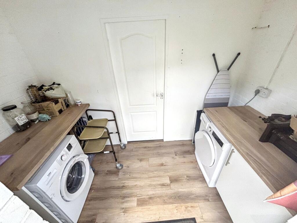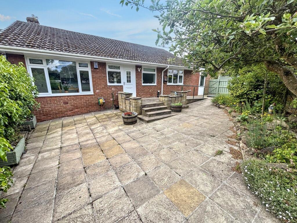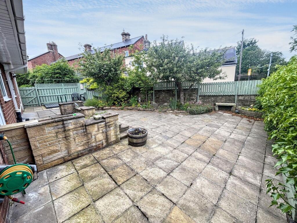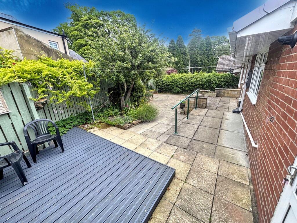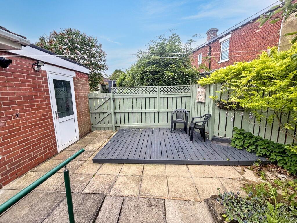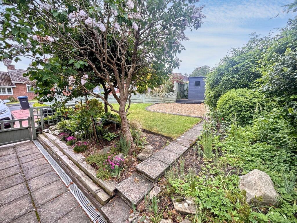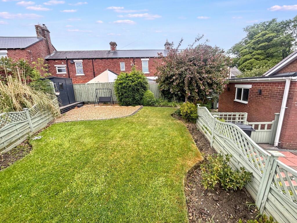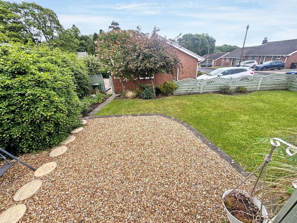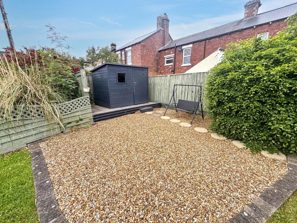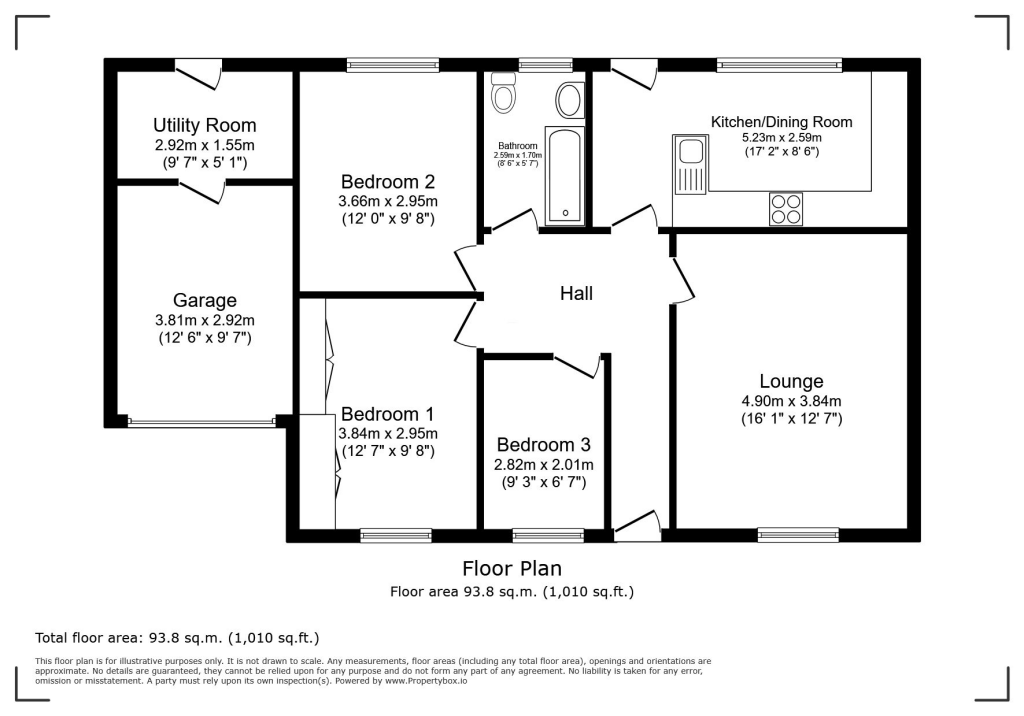Summary - 2 Firwood Grove, Hunwick DL15 0JT
3 bed 1 bath Semi-Detached Bungalow
Chain-free three-bed bungalow with large landscaped garden and single-floor living.
Chain free, three-bedroom semi-detached bungalow, single-storey living
Large wraparound landscaped garden with patio and composite decking
Garage adapted to utility; reduces secure internal vehicle storage
Driveway parking for multiple vehicles; garage still present
EPC C, mains gas boiler and radiators, double glazing post-2002
Single bathroom only — may not suit larger families
Approx. 894 sq ft; built 1983–1990, some elements may date
This single-storey, chain-free bungalow on Firwood Grove offers comfortable, low-maintenance living on a large wraparound plot. With three bedrooms, a contemporary kitchen/diner and a modern accessible bathroom, the house suits downsizers, small families or those seeking one-floor living in a quiet village setting.
The property sits on a substantial landscaped plot with private rear patio, composite decking, rockery and a side garden — ideal for outdoor entertaining or gardening. Practical features include an attached garage with a rear utility area, driveway parking for multiple cars, EPC rating C, double glazing installed after 2002 and mains gas central heating.
Interior space totals about 894 sq ft with five main rooms arranged for straightforward circulation. Expect well-presented living areas and modern fittings, though the single bathroom and one-storey layout are important considerations for larger households. The garage has been adapted to form a utility/workspace which reduces secure vehicle storage.
Hunwick village offers rural calm with good transport links to Crook and Bishop Auckland, fast broadband and excellent mobile signal. Local schools are rated Good and council tax is affordable. Overall this bungalow blends practical single-floor living with attractive gardens and straightforward scope for minor modernisation where desired.
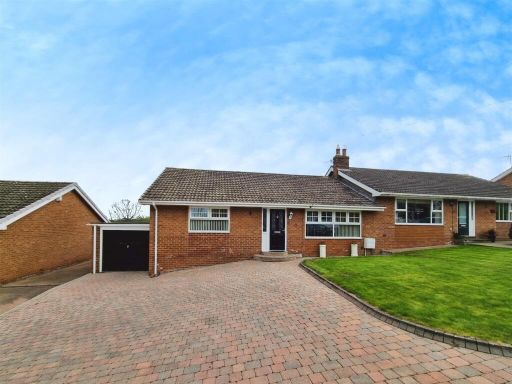 2 bedroom bungalow for sale in Firwood Grove, Hunwick, DL15 — £255,000 • 2 bed • 1 bath • 761 ft²
2 bedroom bungalow for sale in Firwood Grove, Hunwick, DL15 — £255,000 • 2 bed • 1 bath • 761 ft²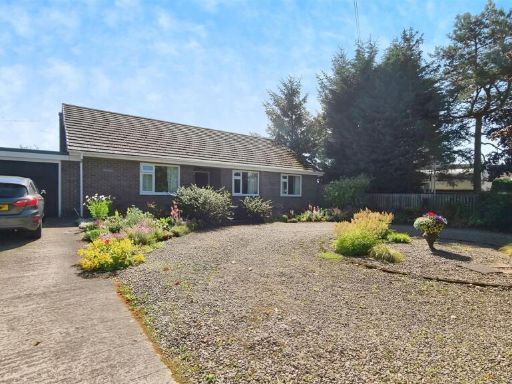 3 bedroom detached bungalow for sale in Hailwood, Fir Tree, DL15 — £325,000 • 3 bed • 1 bath • 1357 ft²
3 bedroom detached bungalow for sale in Hailwood, Fir Tree, DL15 — £325,000 • 3 bed • 1 bath • 1357 ft²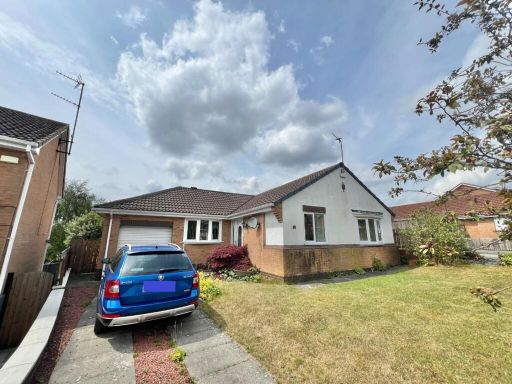 3 bedroom detached bungalow for sale in Beechburn Park, Crook, DL15 — £250,000 • 3 bed • 2 bath • 1254 ft²
3 bedroom detached bungalow for sale in Beechburn Park, Crook, DL15 — £250,000 • 3 bed • 2 bath • 1254 ft²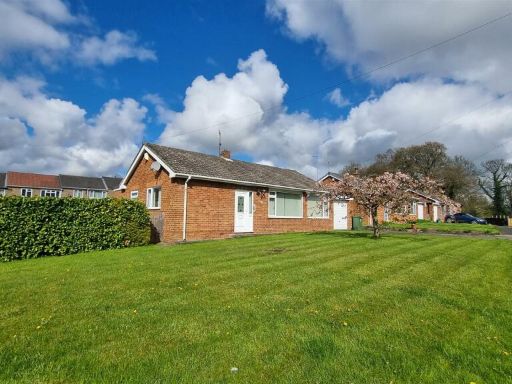 2 bedroom detached bungalow for sale in Parkside, Howden Le Wear, Crook, DL15 — £224,950 • 2 bed • 1 bath • 743 ft²
2 bedroom detached bungalow for sale in Parkside, Howden Le Wear, Crook, DL15 — £224,950 • 2 bed • 1 bath • 743 ft²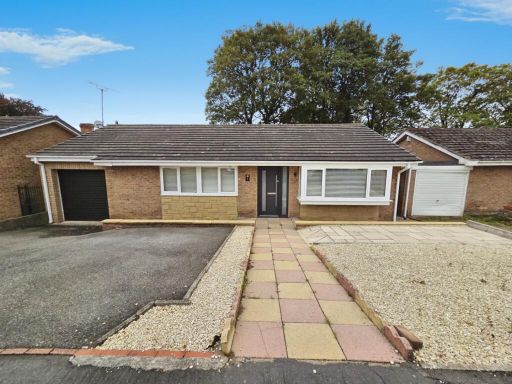 3 bedroom bungalow for sale in Hollowdene, Crook, DL15 — £260,000 • 3 bed • 2 bath • 1077 ft²
3 bedroom bungalow for sale in Hollowdene, Crook, DL15 — £260,000 • 3 bed • 2 bath • 1077 ft²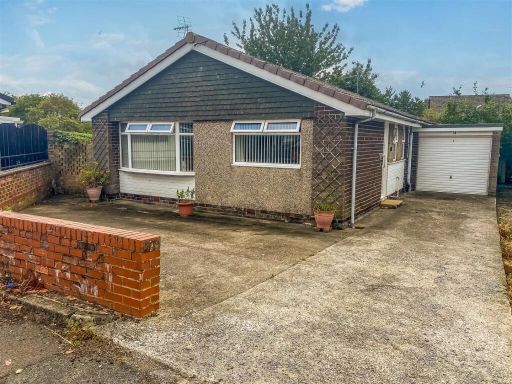 3 bedroom detached bungalow for sale in Haweswater Grove, West Auckland, DL14 — £225,000 • 3 bed • 2 bath • 882 ft²
3 bedroom detached bungalow for sale in Haweswater Grove, West Auckland, DL14 — £225,000 • 3 bed • 2 bath • 882 ft²