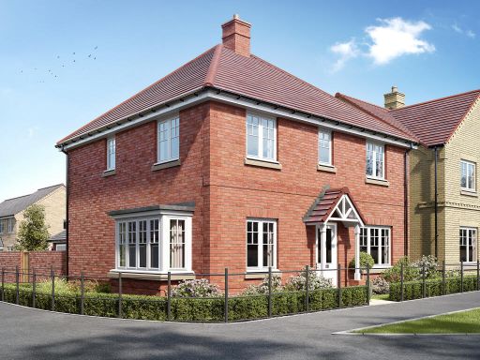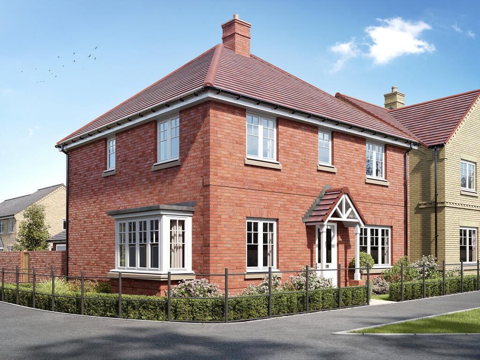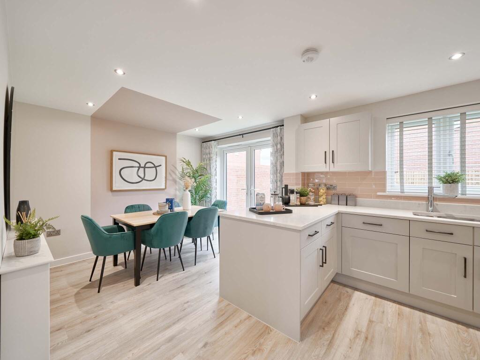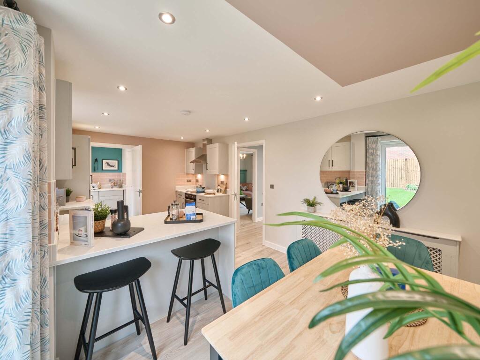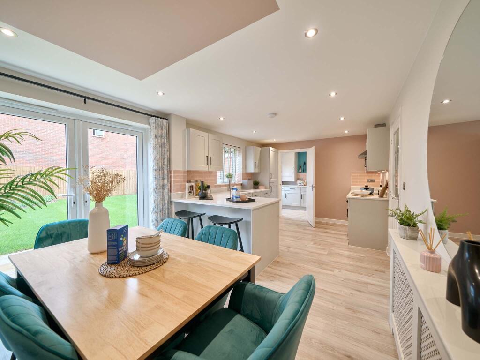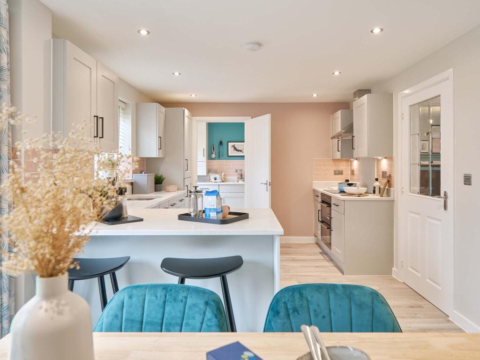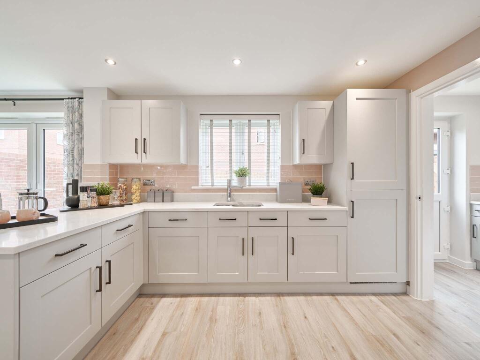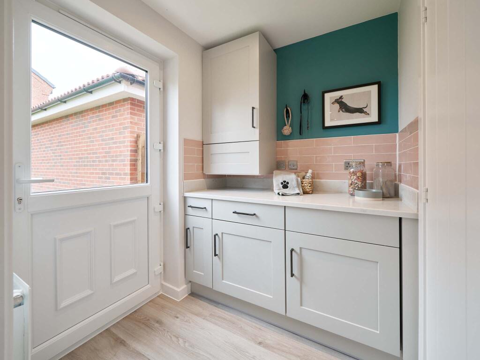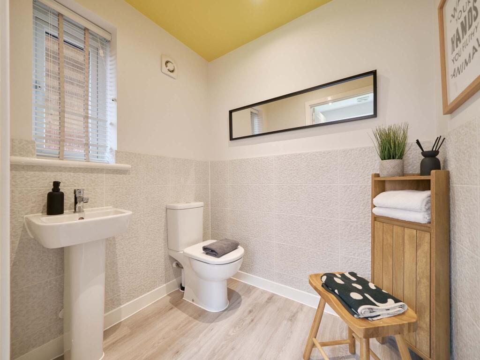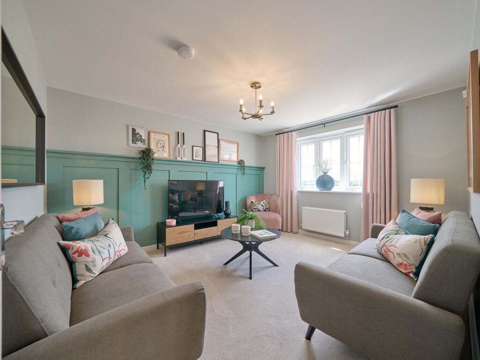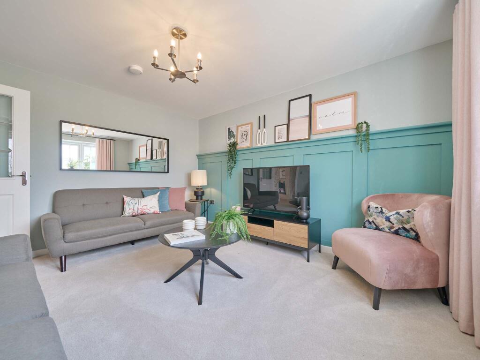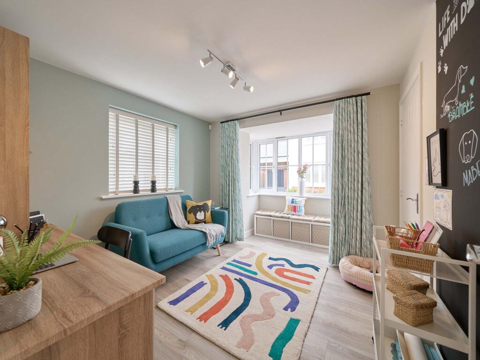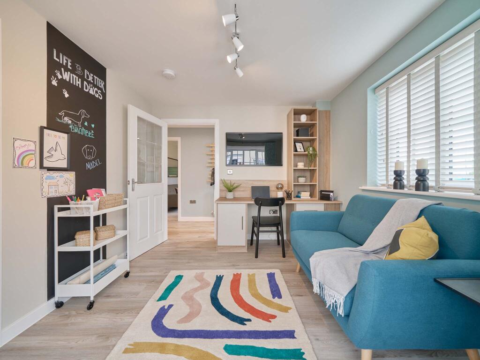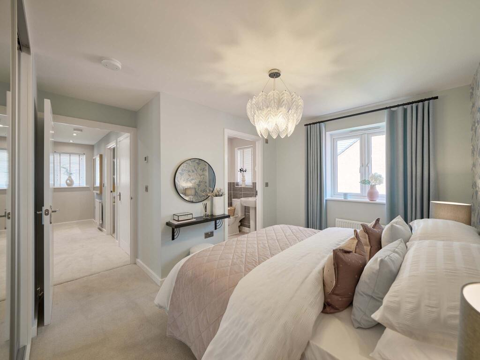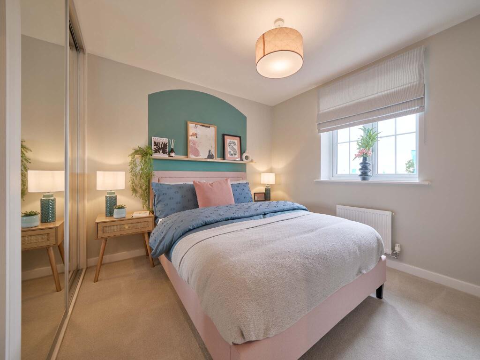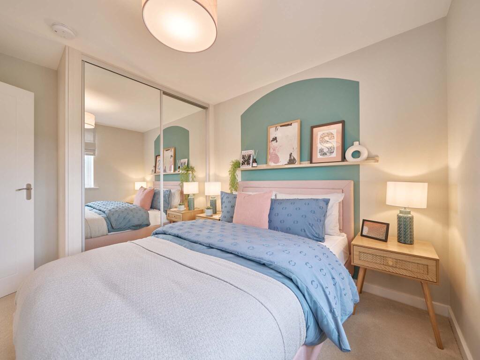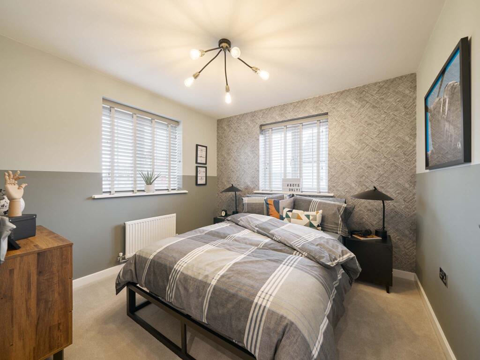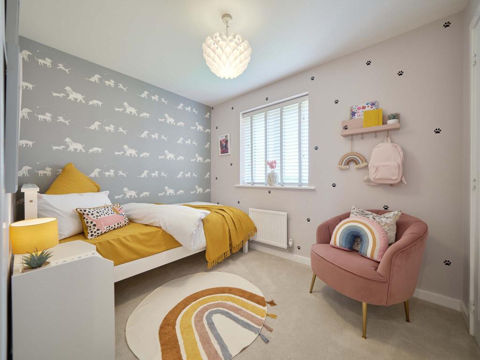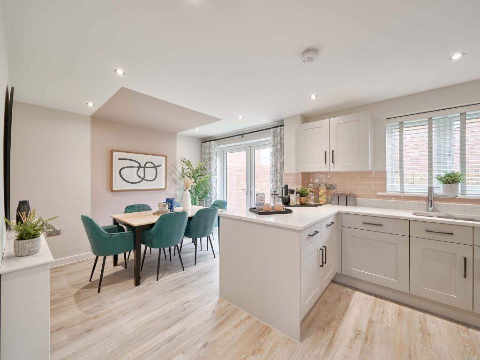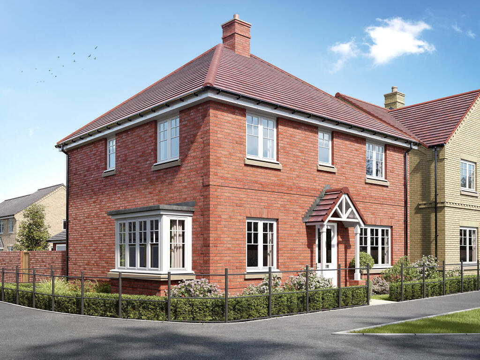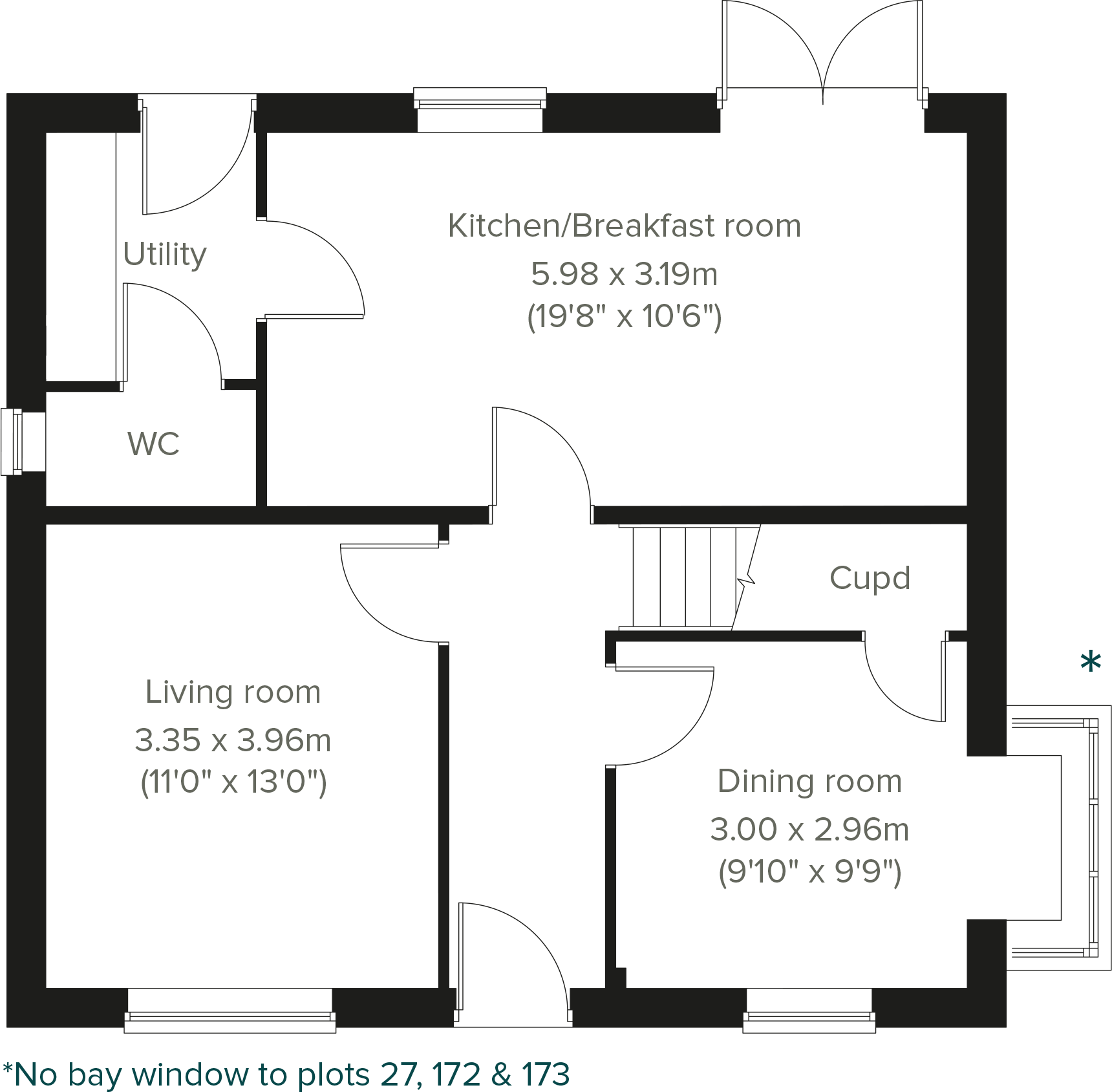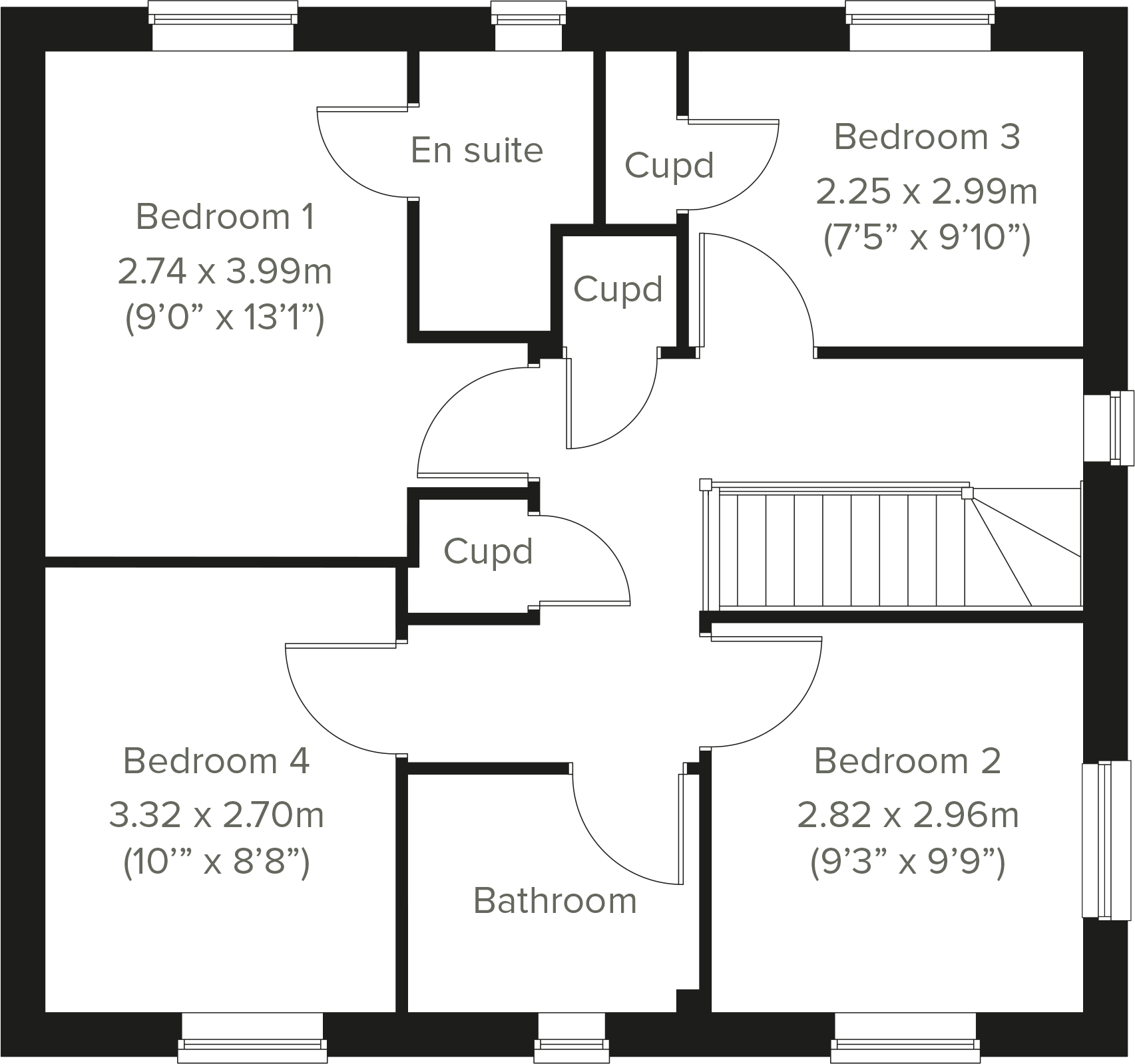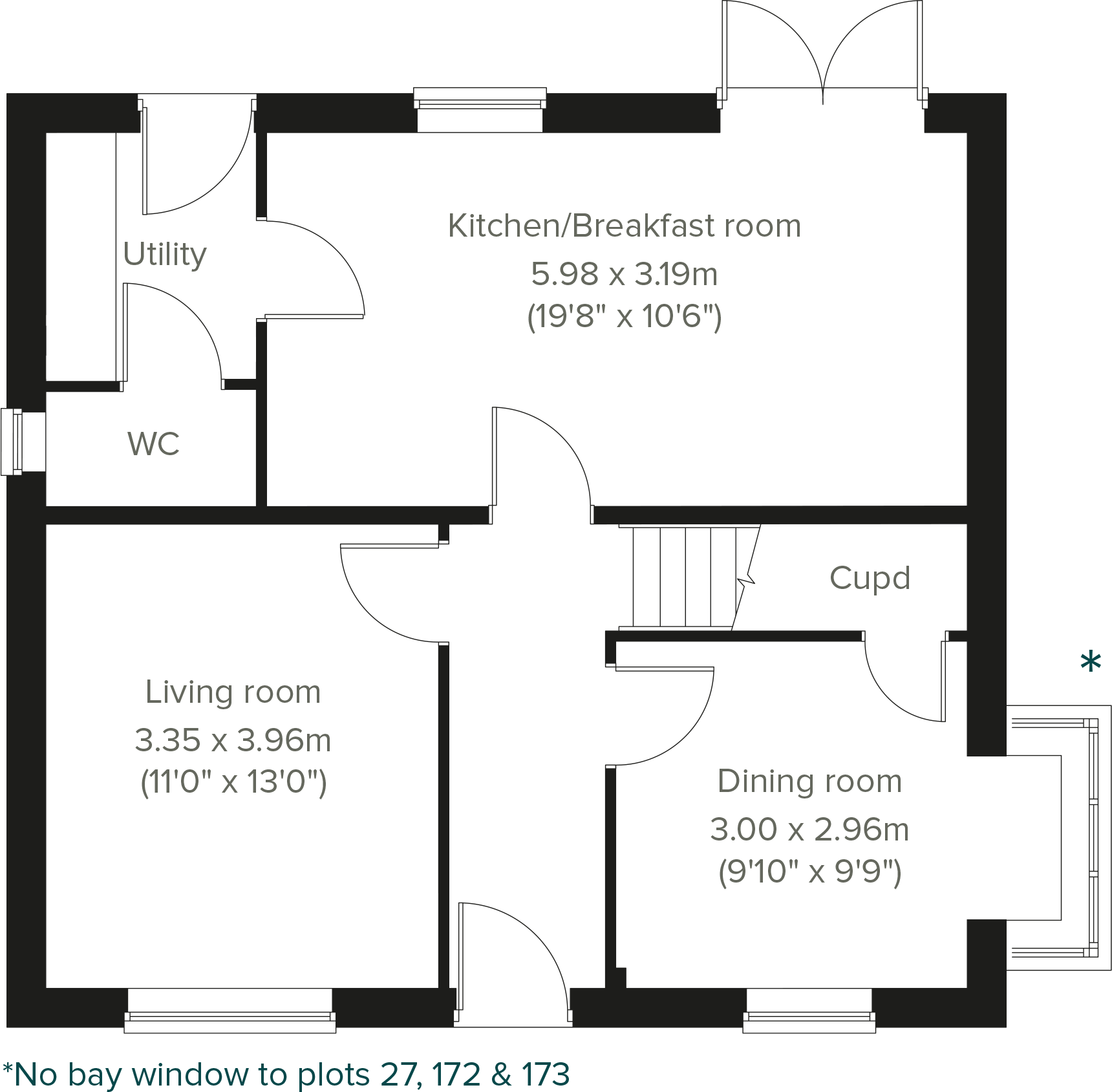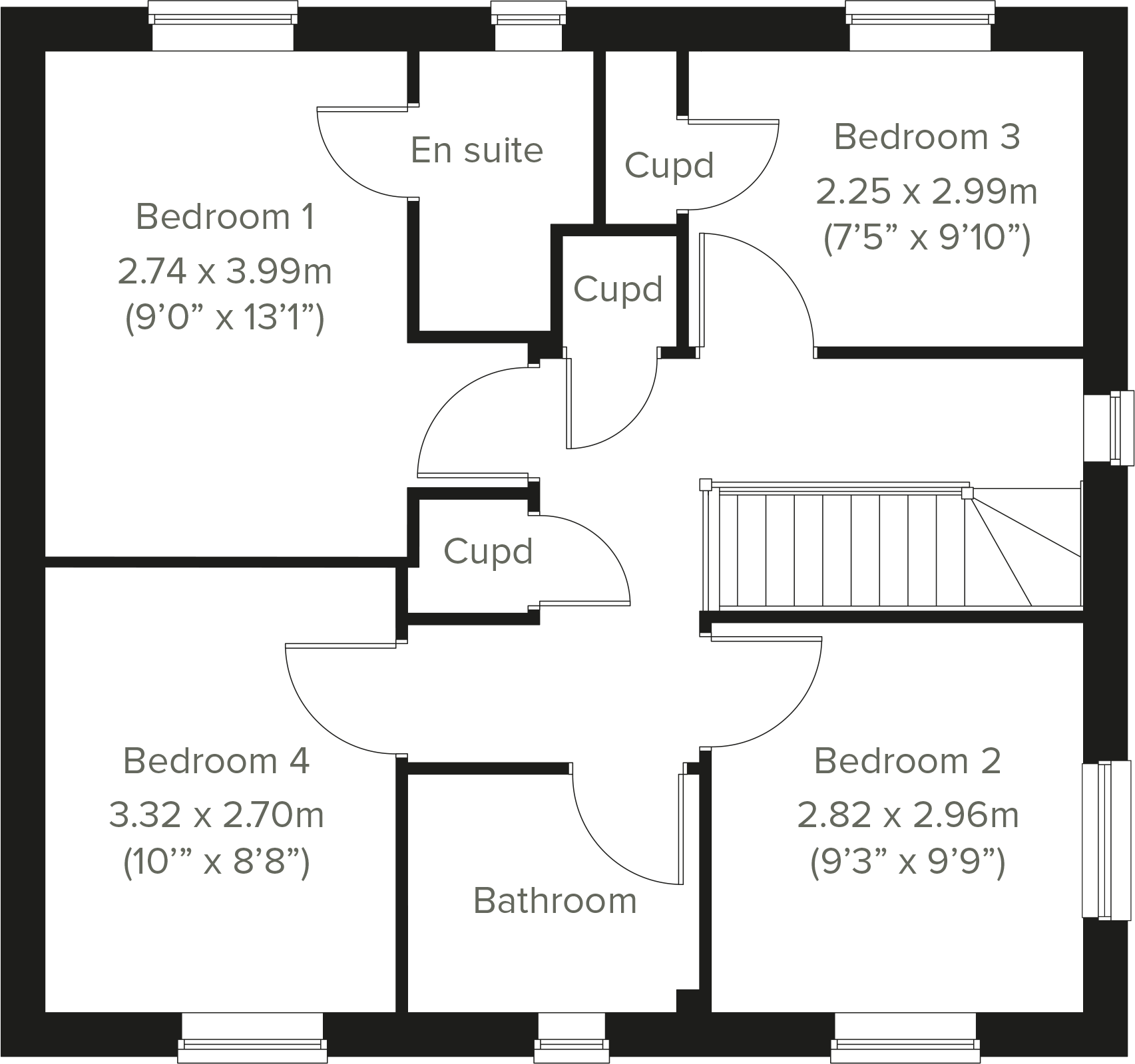Summary - Ellen Aldous Avenue,
Hadleigh,
IP7 6FY IP7 6FY
4 bed 1 bath Detached
Modern new‑build on a huge plot with flexible living and excellent connectivity.
Generous corner plot facing open space with high privacy potential
New‑build detached home with modern red‑brick exterior
Large open‑plan kitchen/dining with outside utility access
Separate living room and dining room for flexible family use
Single garage plus side‑by‑side parking for two vehicles
Family bathroom plus en suite to principal bedroom (check layouts)
Small overall internal size (total approx. 444 sq ft) — compact rooms
Annual service charge £200; council tax band awaiting assignment
This detached four‑bedroom new‑build sits on a generous corner plot facing open space, offering a rare combination of outdoor privacy and modern living. The house combines traditional red‑brick styling with a contemporary interior: a large kitchen/dining room with sliding/French doors to the garden and a separate living and dining room layout that suits family life and flexible entertaining.
Practical features include a single garage plus side‑by‑side parking, an outside utility access from the kitchen, and an en suite to the principal bedroom alongside a family bathroom. The plot is substantially larger than typical for the area, giving scope for children’s play space, gardening or future landscaping.
Be aware this listing is for a small overall property (total internal area quoted at 444 sq ft) despite four bedrooms; several rooms are compact and will suit families who prioritise outdoor space and layout flexibility over large internal room sizes. Council tax banding is not yet available and there is an annual service charge of £200. No interior photographs or detailed floorplans are shown on the marketing sheet, so prospective buyers should view in person to confirm proportions and finishes.
Overall, the home will suit growing families seeking a modern new build on a substantial plot in a quiet town‑fringe setting, especially those who value outdoor space and good broadband/mobile connectivity. It also offers straightforward maintenance and contemporary fittings typical of new developments, with the caveat that room sizes are modest and some buyers may wish to inspect to assess internal space.
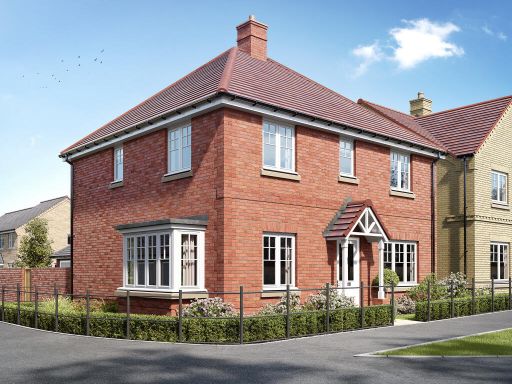 4 bedroom detached house for sale in Ellen Aldous Avenue,
Hadleigh,
IP7 6FY, IP7 — £465,000 • 4 bed • 1 bath • 443 ft²
4 bedroom detached house for sale in Ellen Aldous Avenue,
Hadleigh,
IP7 6FY, IP7 — £465,000 • 4 bed • 1 bath • 443 ft²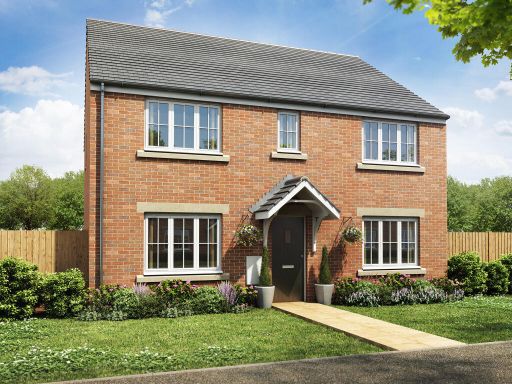 5 bedroom detached house for sale in Ellen Aldous Avenue,
Hadleigh,
IP7 6FY, IP7 — £500,000 • 5 bed • 1 bath • 578 ft²
5 bedroom detached house for sale in Ellen Aldous Avenue,
Hadleigh,
IP7 6FY, IP7 — £500,000 • 5 bed • 1 bath • 578 ft²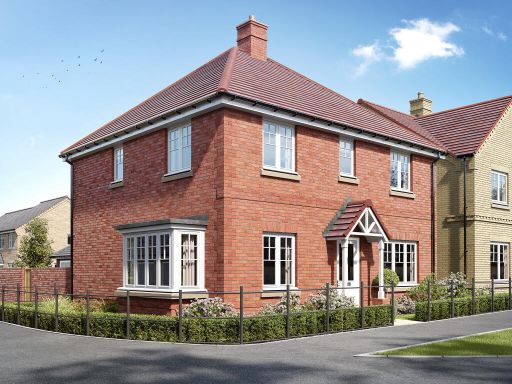 4 bedroom detached house for sale in Ellen Aldous Avenue,
Hadleigh,
IP7 6FY, IP7 — £455,000 • 4 bed • 1 bath • 819 ft²
4 bedroom detached house for sale in Ellen Aldous Avenue,
Hadleigh,
IP7 6FY, IP7 — £455,000 • 4 bed • 1 bath • 819 ft²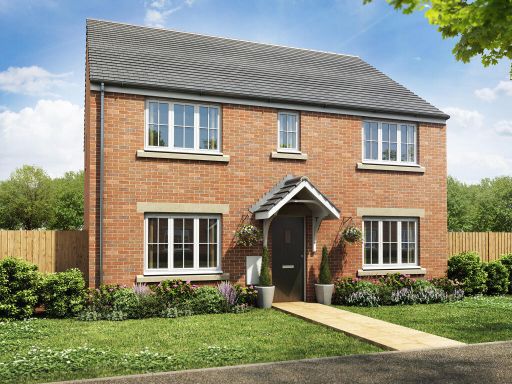 5 bedroom detached house for sale in Ellen Aldous Avenue,
Hadleigh,
IP7 6FY, IP7 — £510,000 • 5 bed • 1 bath • 578 ft²
5 bedroom detached house for sale in Ellen Aldous Avenue,
Hadleigh,
IP7 6FY, IP7 — £510,000 • 5 bed • 1 bath • 578 ft²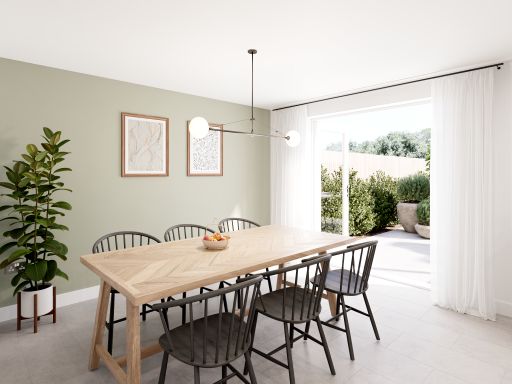 4 bedroom detached house for sale in Hadleigh,
IP7 6FY, IP7 — £410,000 • 4 bed • 1 bath • 487 ft²
4 bedroom detached house for sale in Hadleigh,
IP7 6FY, IP7 — £410,000 • 4 bed • 1 bath • 487 ft²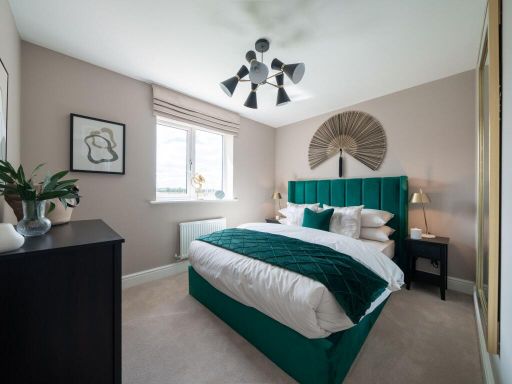 4 bedroom detached house for sale in Hadleigh,
IP7 6FY, IP7 — £470,000 • 4 bed • 1 bath • 565 ft²
4 bedroom detached house for sale in Hadleigh,
IP7 6FY, IP7 — £470,000 • 4 bed • 1 bath • 565 ft²





































