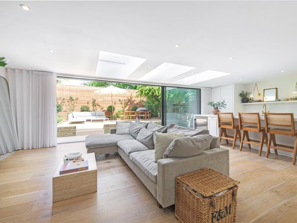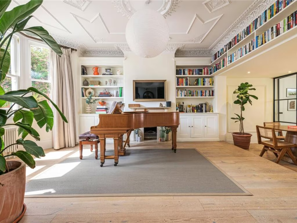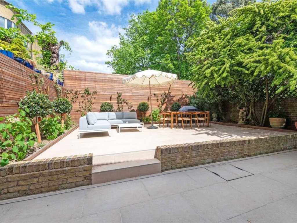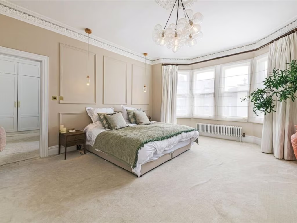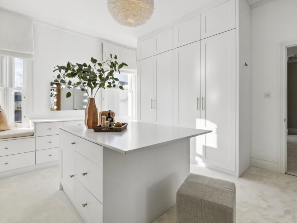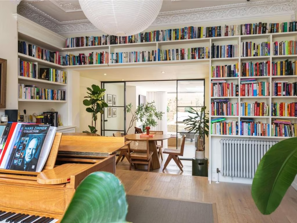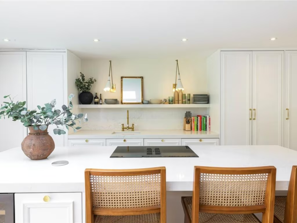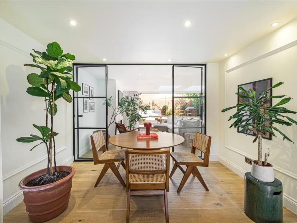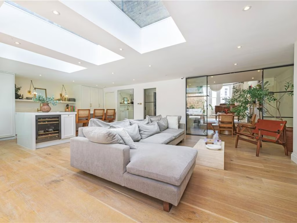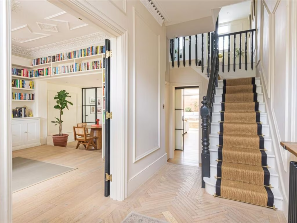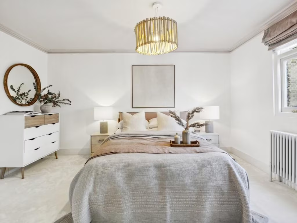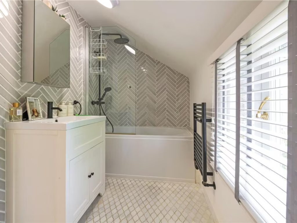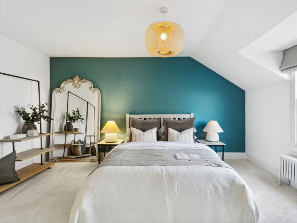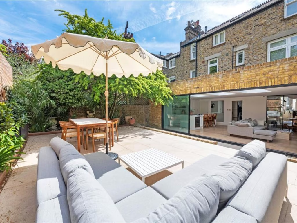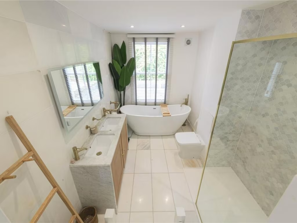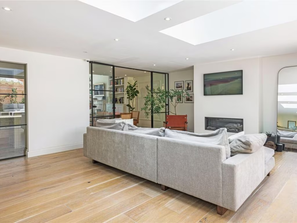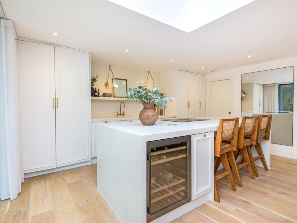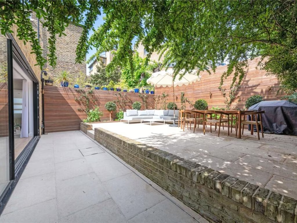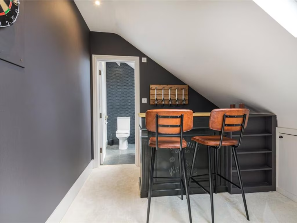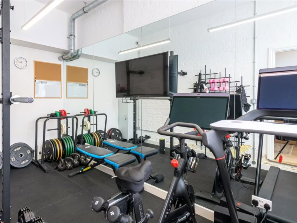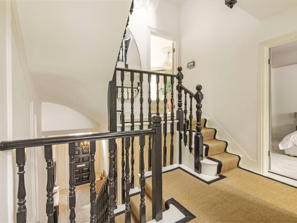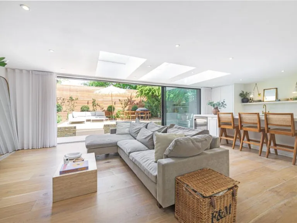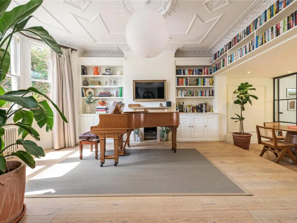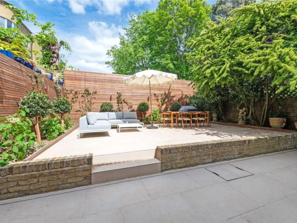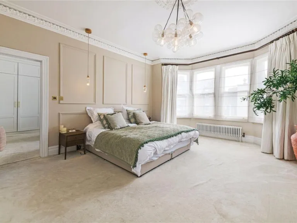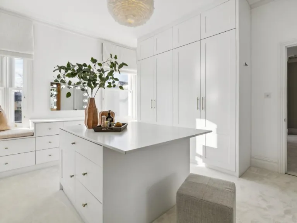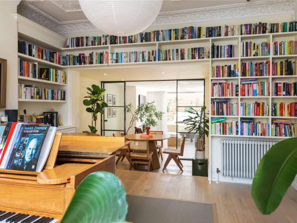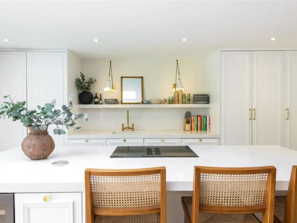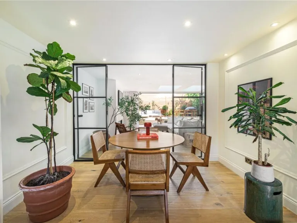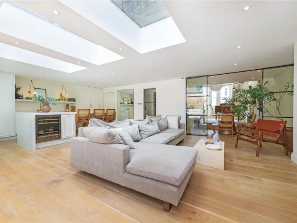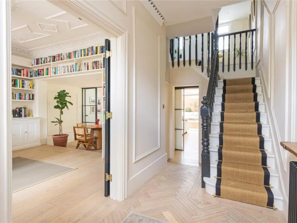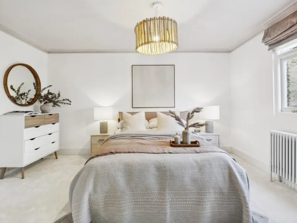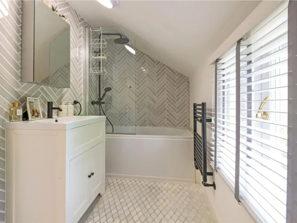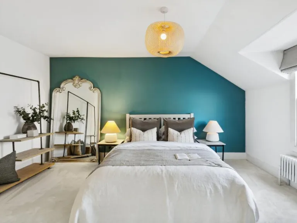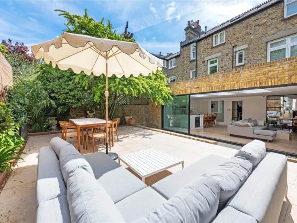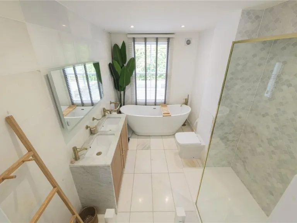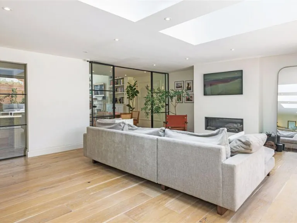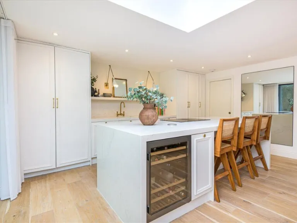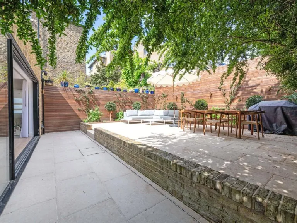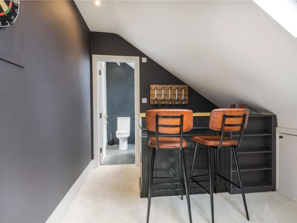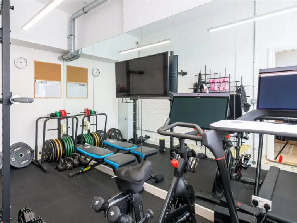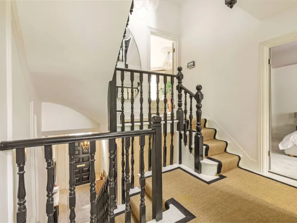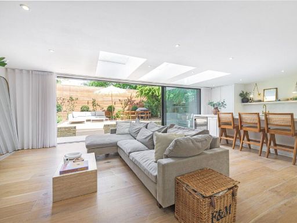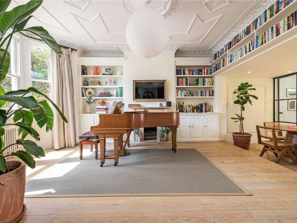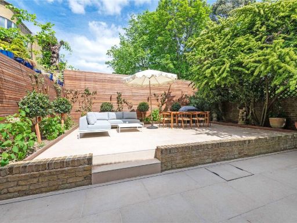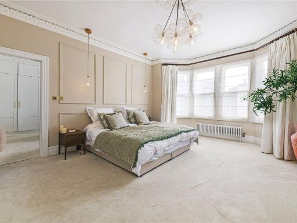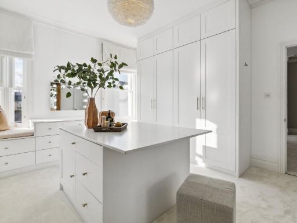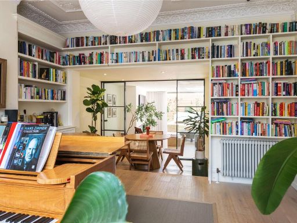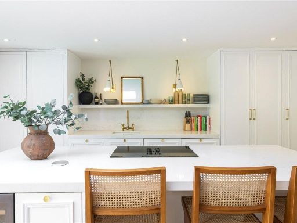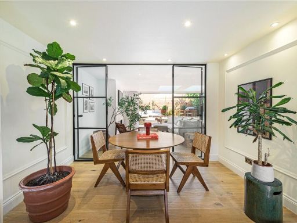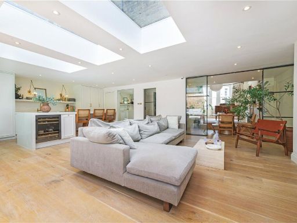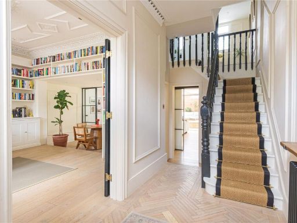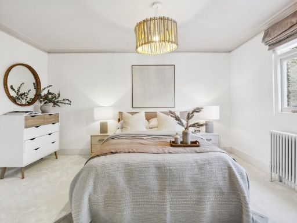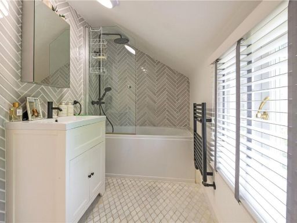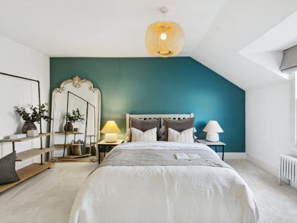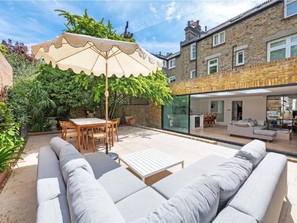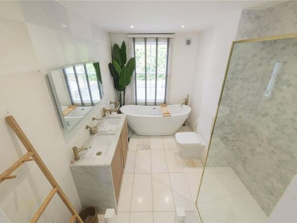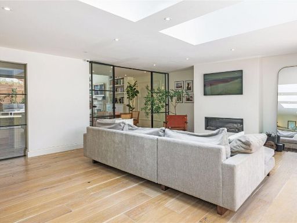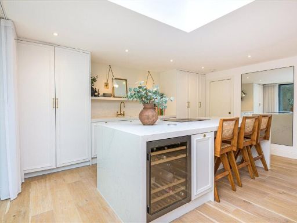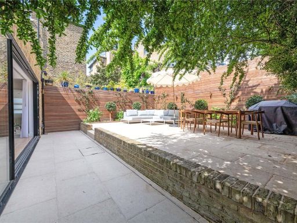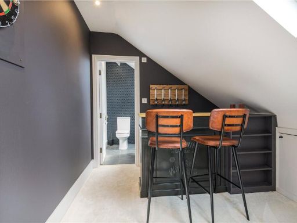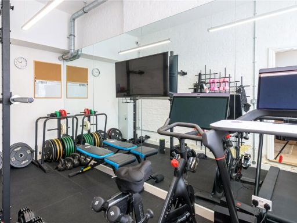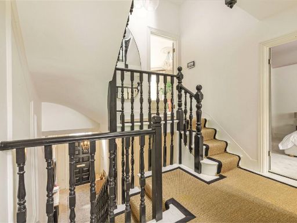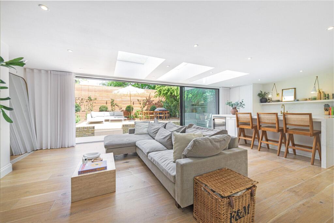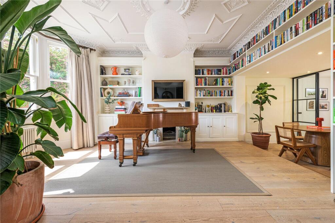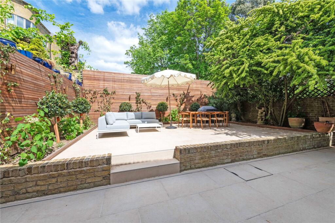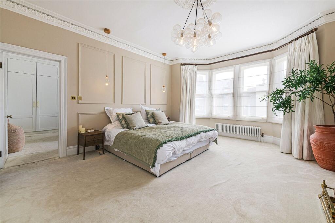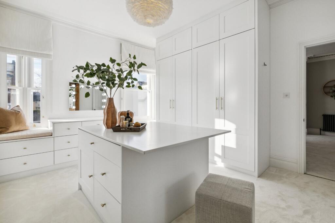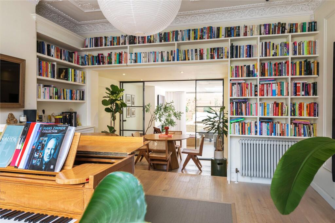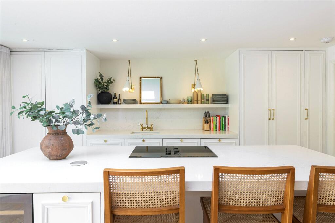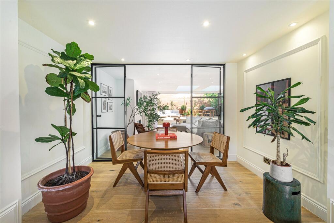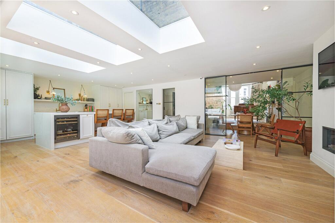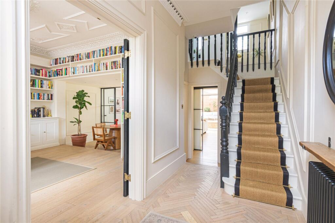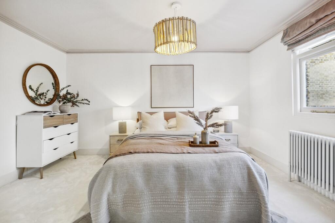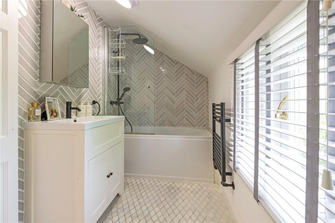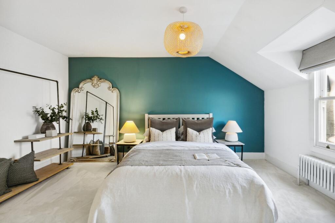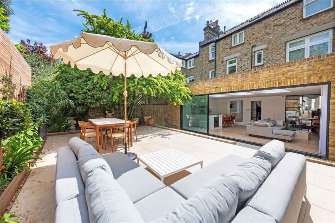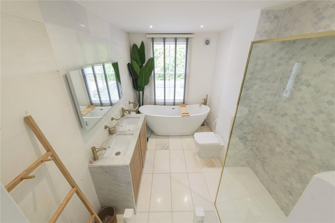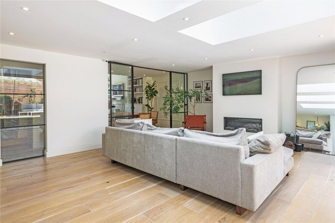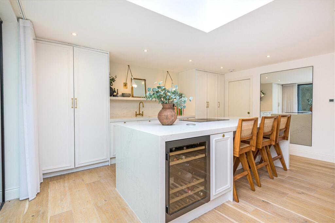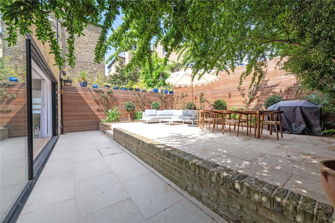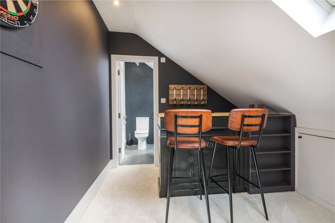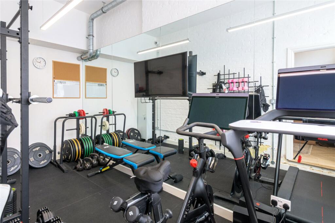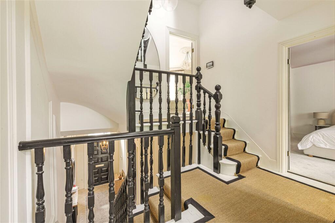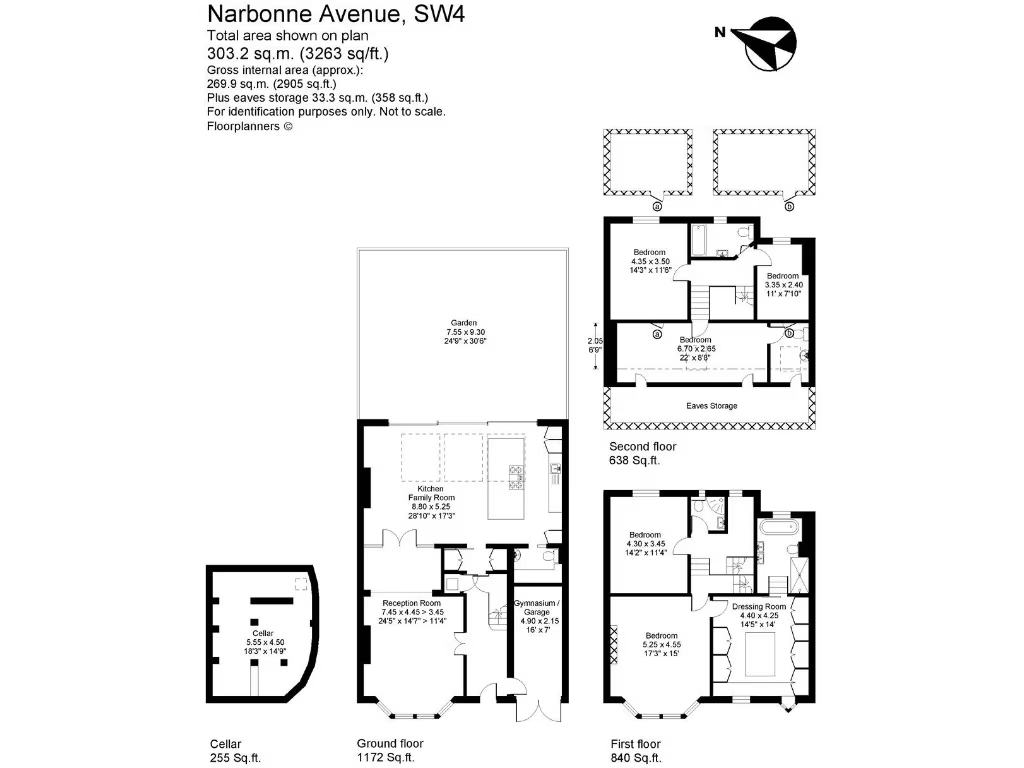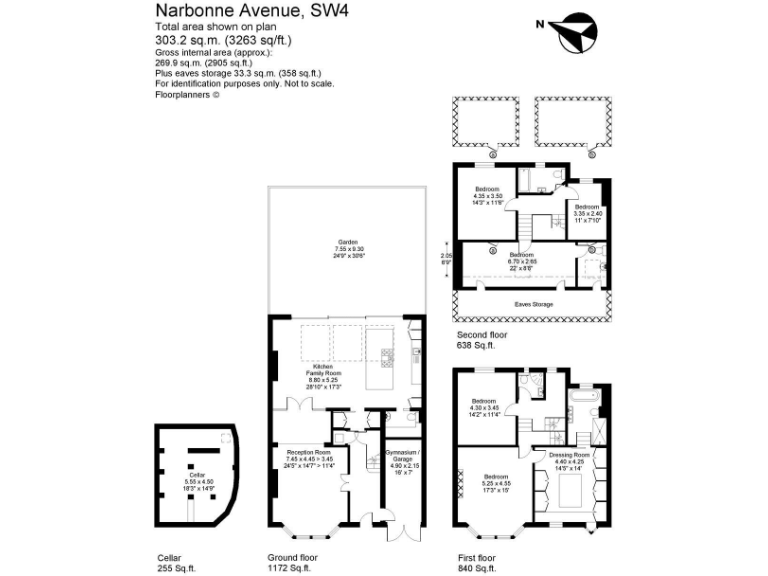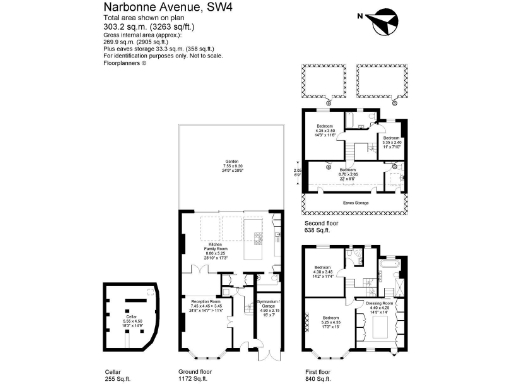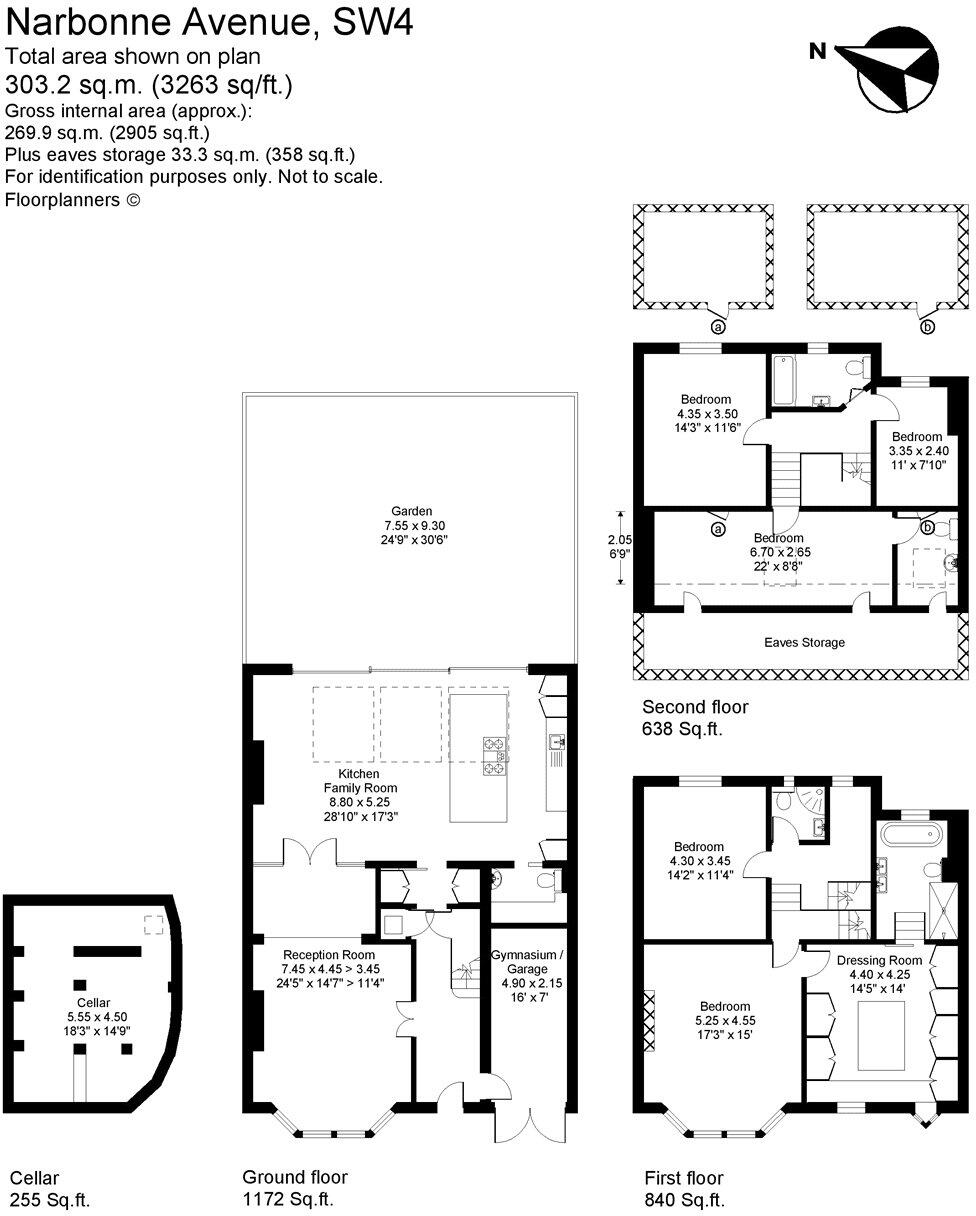Summary - 1A NARBONNE AVENUE LONDON SW4 9JR
5 bed 4 bath Terraced
Spacious five-bedroom family house moments from green space and Abbeville Village.
- Nearly 2,905–3,000 sq ft over four floors, five bedrooms
- Newly renovated to high specification with period features retained
- Open-plan kitchen/living with skylights and full-height sliding doors
- Principal suite with dressing room and luxury en suite
- Converted garage used as private gym; cellar for storage
- Small rear plot; garden private but compact
- Solid brick walls assumed uninsulated; glazing install date unknown
- Council tax quite expensive; local crime level above average
A generously proportioned five-bedroom Victorian house finished to a high specification across four floors, ideal for families seeking space and style near Clapham Common. The house combines original period details—high ceilings, ornate plasterwork and wood flooring—with a contemporary open-plan rear extension, extensive glazing and skylights that flood the living areas with light. The bespoke kitchen, principal suite with dressing room, cellar storage and a converted garage currently fitted out as a private gym add practical, high-value living elements.
The property sits within walking distance of Abbeville Village, excellent transport links (Clapham South Northern Line) and several highly rated primary and secondary schools, making daily life convenient for families. The rear landscaped garden provides a private outdoor retreat for children and entertaining, while the large internal footprint offers flexible room layouts and under-eaves storage on the top floor.
Buyers should note a few material points: the terrace is on a small plot and the original solid brick walls are assumed uninsulated, with double glazing install date unknown. Council tax is described as quite expensive and local crime levels are above average; these factors may influence running costs and perceived security. EPC rating C reflects reasonable efficiency after renovation but not top-tier performance.
Overall, this newly renovated, double-fronted townhouse offers nearly 3,000 sq ft of elegant family accommodation in a prime Clapham location, best suited to buyers prioritising space, built character and proximity to green space over a larger garden or zero-running-cost upkeep.
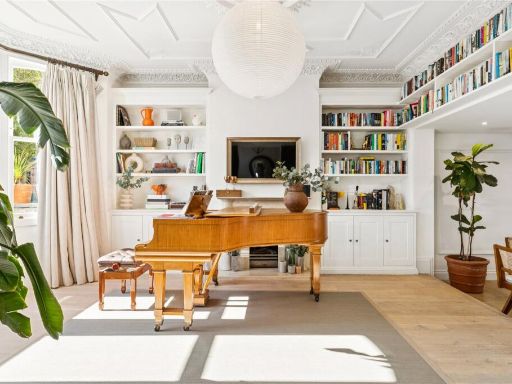 5 bedroom terraced house for sale in Narbonne Avenue, SW4 — £2,650,000 • 5 bed • 4 bath • 2905 ft²
5 bedroom terraced house for sale in Narbonne Avenue, SW4 — £2,650,000 • 5 bed • 4 bath • 2905 ft²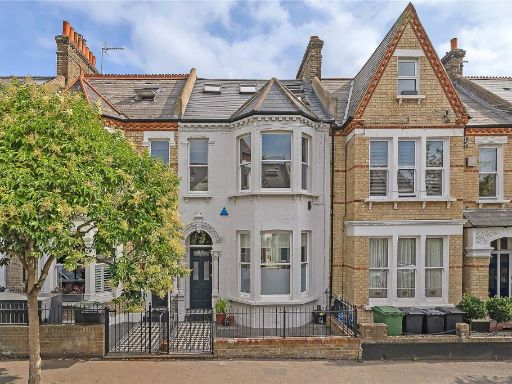 5 bedroom terraced house for sale in Narbonne Avenue, London, SW4 — £1,650,000 • 5 bed • 3 bath • 2283 ft²
5 bedroom terraced house for sale in Narbonne Avenue, London, SW4 — £1,650,000 • 5 bed • 3 bath • 2283 ft²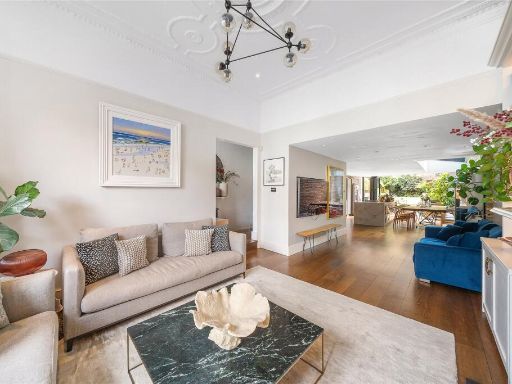 5 bedroom terraced house for sale in Abbeville Road, London, SW4 — £1,950,000 • 5 bed • 3 bath • 2262 ft²
5 bedroom terraced house for sale in Abbeville Road, London, SW4 — £1,950,000 • 5 bed • 3 bath • 2262 ft² 5 bedroom terraced house for sale in Abbeville Road, Clapham, SW4 — £1,950,000 • 5 bed • 3 bath • 2280 ft²
5 bedroom terraced house for sale in Abbeville Road, Clapham, SW4 — £1,950,000 • 5 bed • 3 bath • 2280 ft²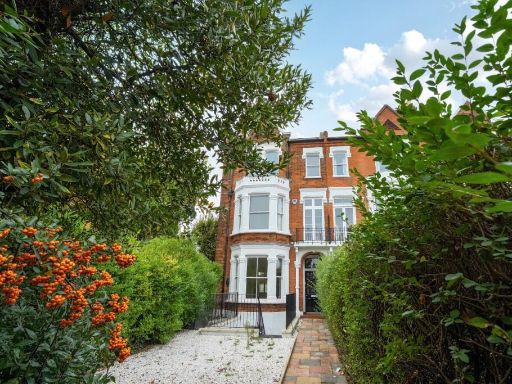 6 bedroom semi-detached house for sale in Clapham Common North Side, London, SW4 — £3,150,000 • 6 bed • 5 bath • 3300 ft²
6 bedroom semi-detached house for sale in Clapham Common North Side, London, SW4 — £3,150,000 • 6 bed • 5 bath • 3300 ft²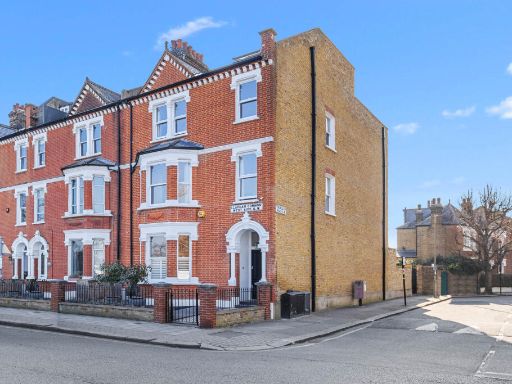 6 bedroom house for sale in Clapham Common West Side, Clapham, South West London, SW4, United Kingdom, SW4 — £4,500,000 • 6 bed • 6 bath • 4556 ft²
6 bedroom house for sale in Clapham Common West Side, Clapham, South West London, SW4, United Kingdom, SW4 — £4,500,000 • 6 bed • 6 bath • 4556 ft²