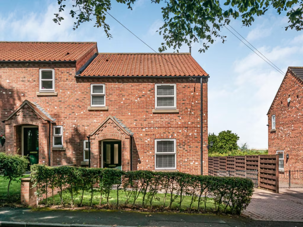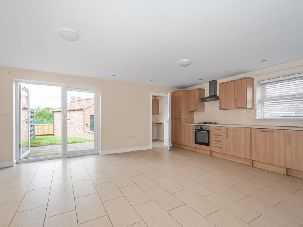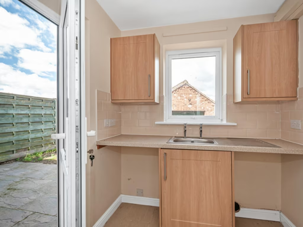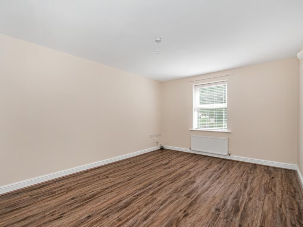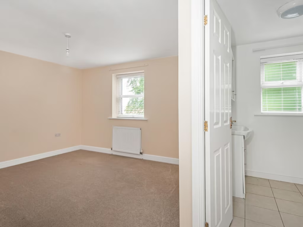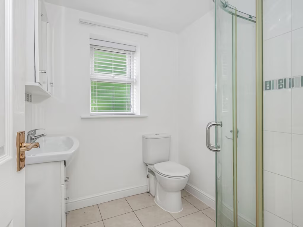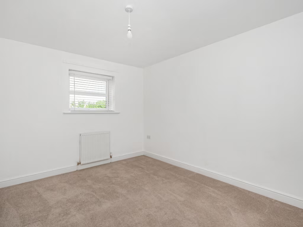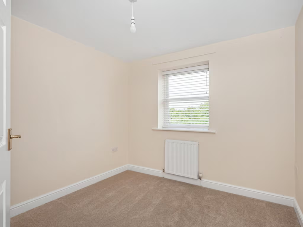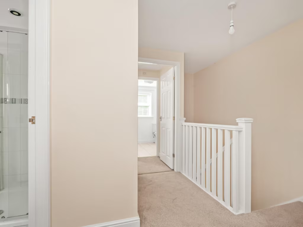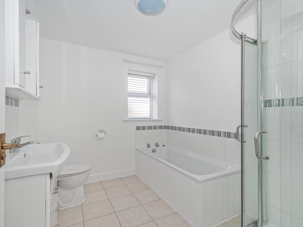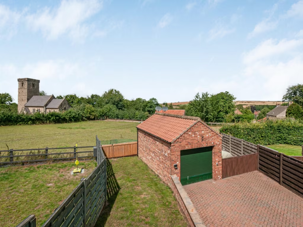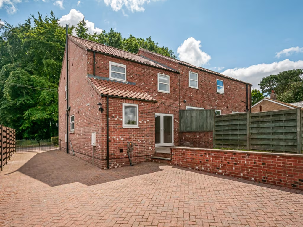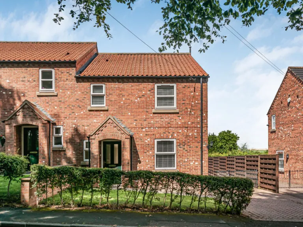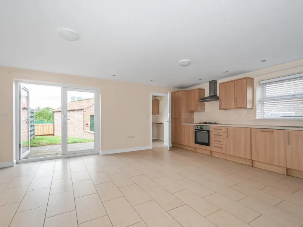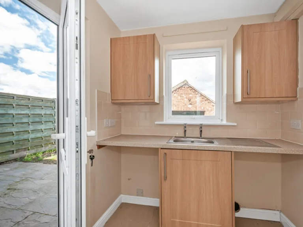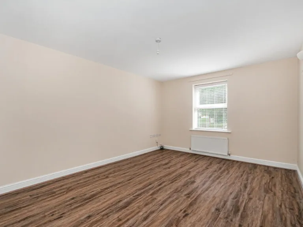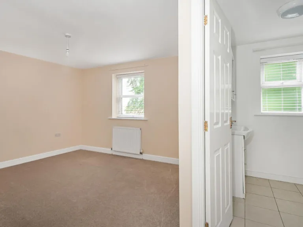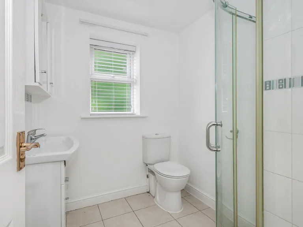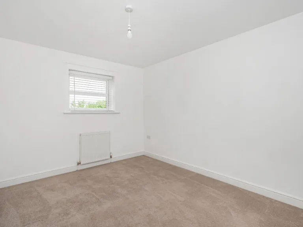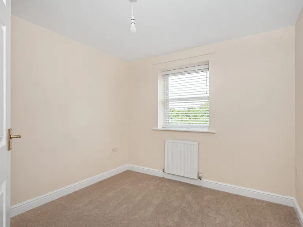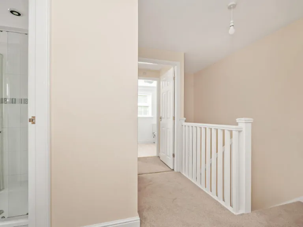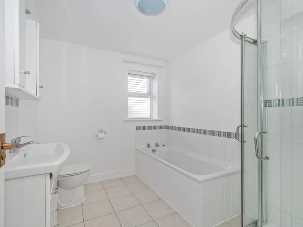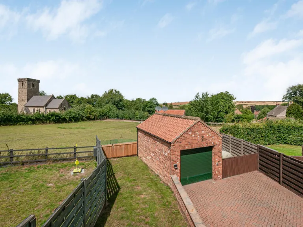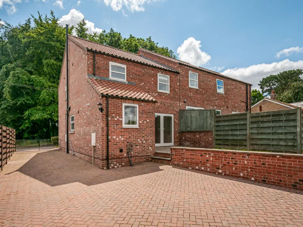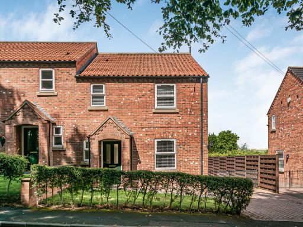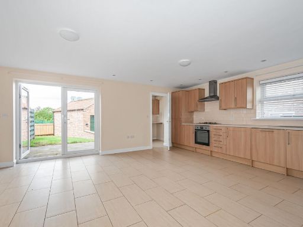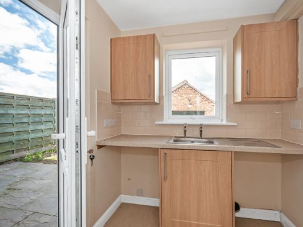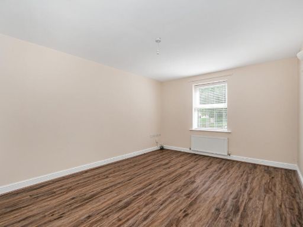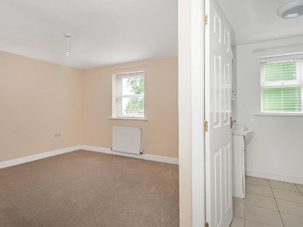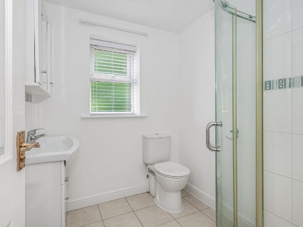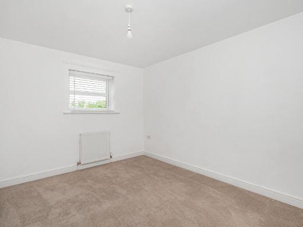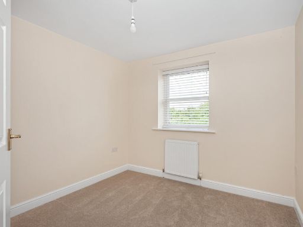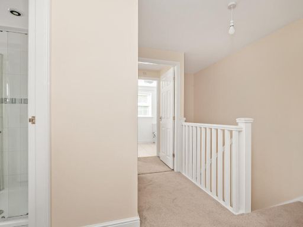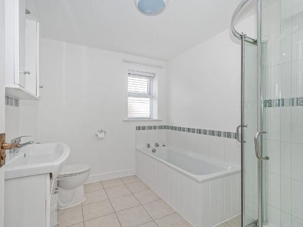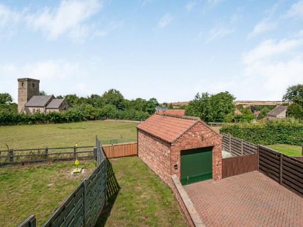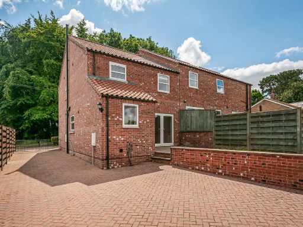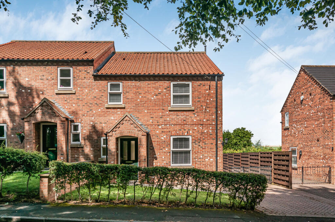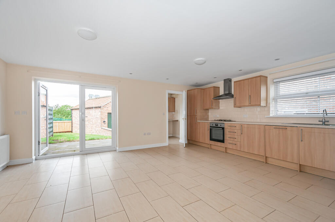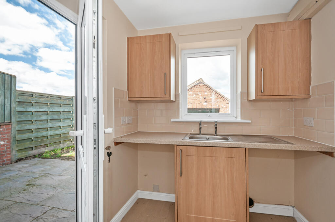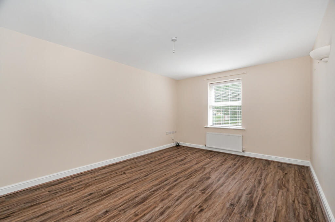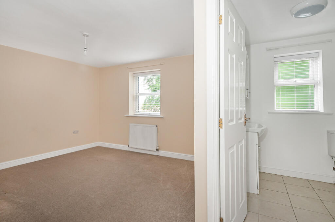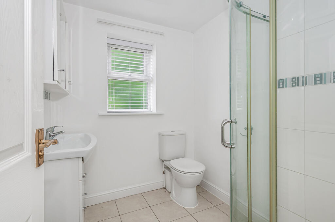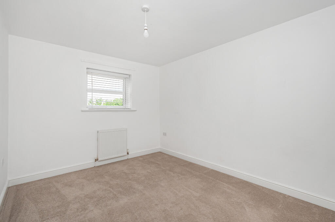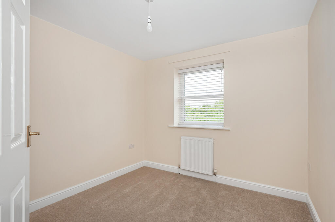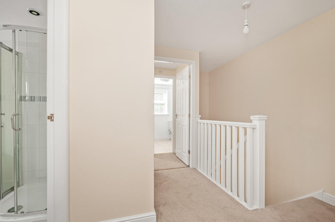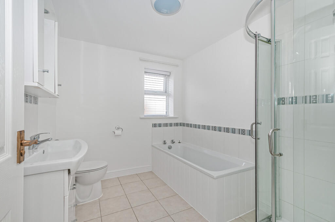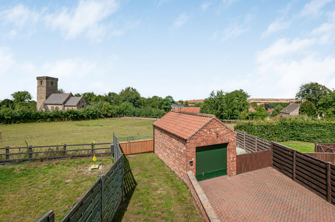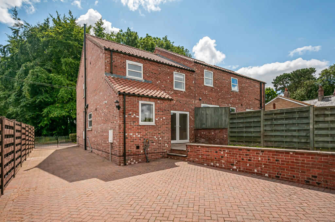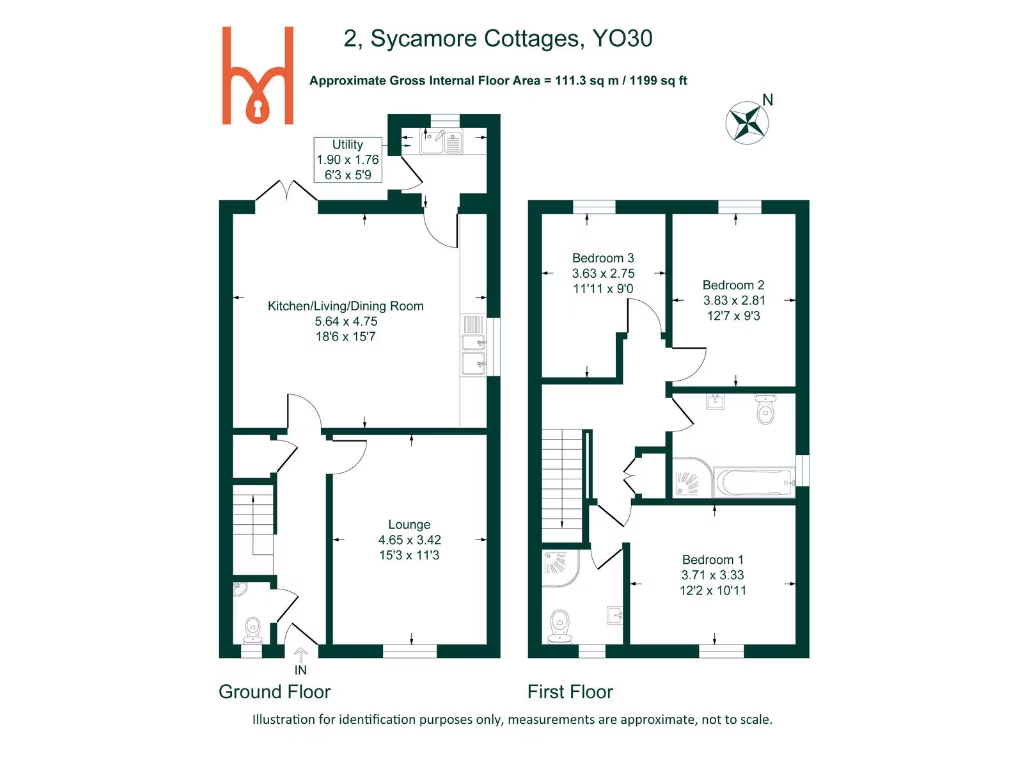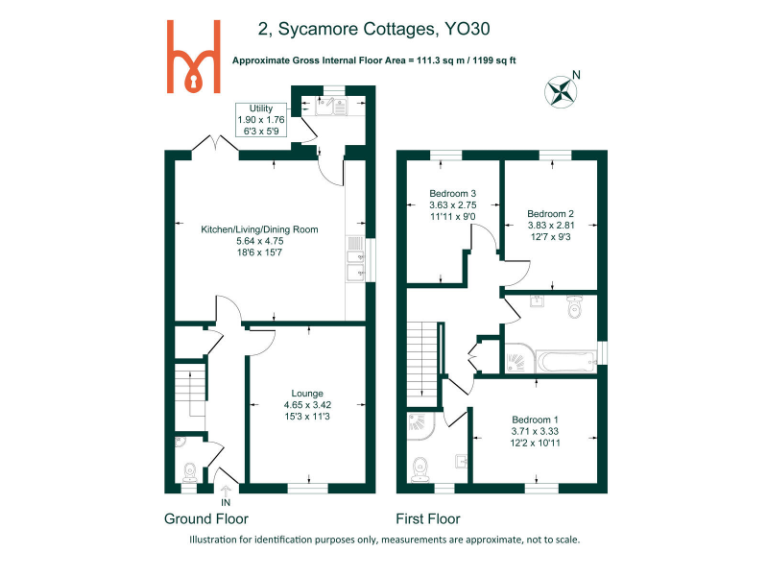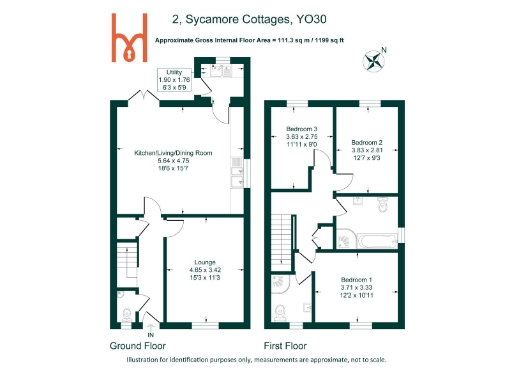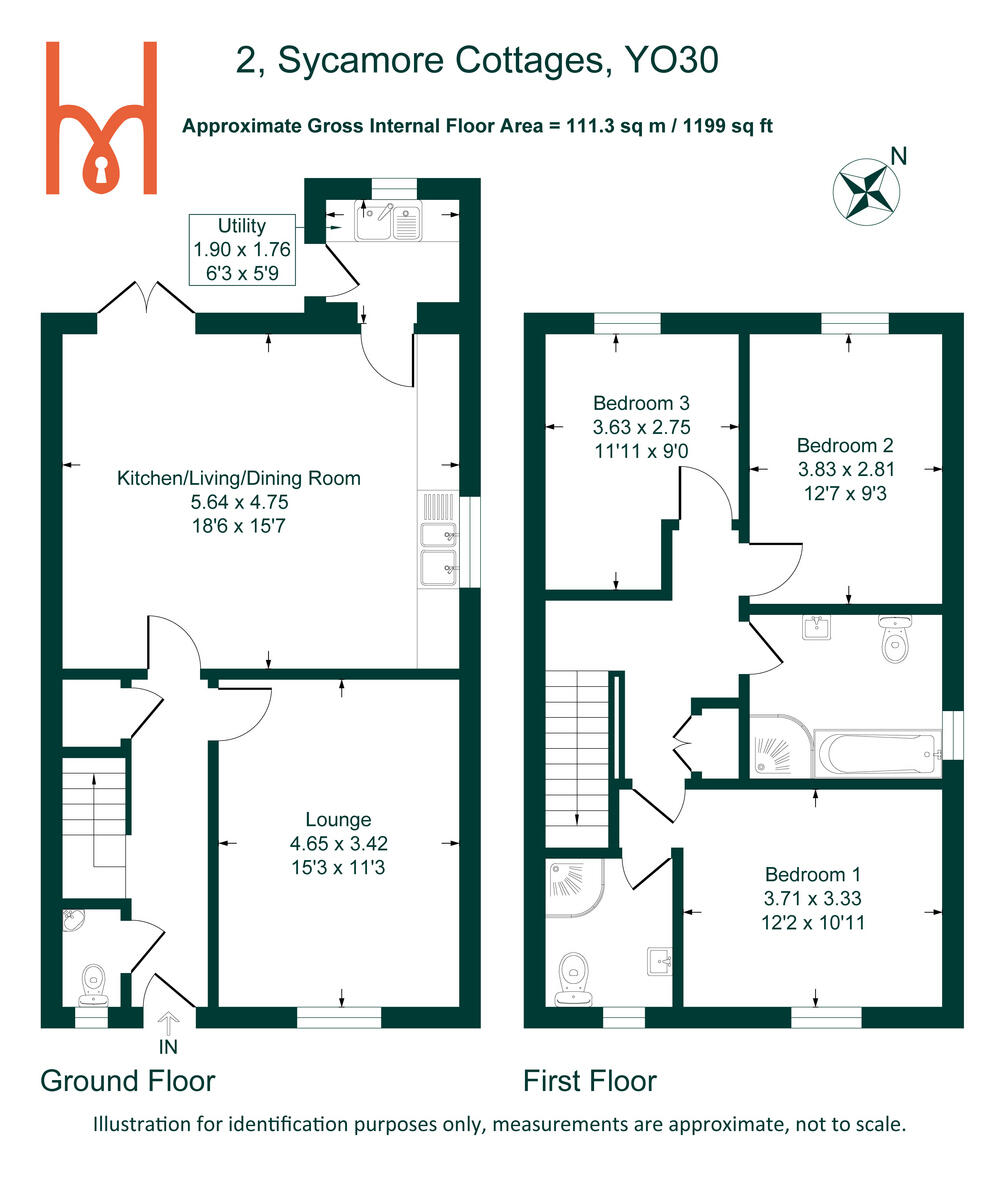Summary - 2 SYCAMORE COTTAGES, MALTON, WHARRAM YO17 9TL
3 bed 2 bath Semi-Detached
Countryside three-bed with garden, garage and fast FTTP broadband — family-ready.
Three bedrooms including master with en-suite
Open-plan kitchen–diner with French/sliding doors to garden
Private garage plus long driveway for multiple cars
Utility room and downstairs cloakroom for family convenience
Oil-fired boiler and radiators (oil fuel) — ongoing running costs
Septic tank drainage; not on mains sewage
Double glazing present; install date unknown
Constructed 1950–1966 — may need period maintenance
Set in the peaceful hamlet of Wharram, this three-bedroom semi-detached cottage blends countryside calm with practical family living. The open-plan kitchen–diner is the heart of the home, with French/ sliding doors that flood the space with light and open directly onto a private rear garden — ideal for family meals and outdoor play.
Upstairs the layout is straightforward and family-friendly: a generous master bedroom with en-suite plus two further bedrooms and a separate family bathroom. A utility room and downstairs cloakroom add useful everyday convenience, while a private garage and long driveway provide secure parking and extra storage.
Practical points to note: the property uses oil-fired central heating and drains to a septic tank, and the double glazing install date is unknown. The house was constructed in the 1950s–1960s, so buyers should allow for typical maintenance and possible modernisation in places. Broadband is excellent (FTTP) and the area has low crime and good local schools, making this a comfortable countryside base with easy links to larger towns and coastal destinations.
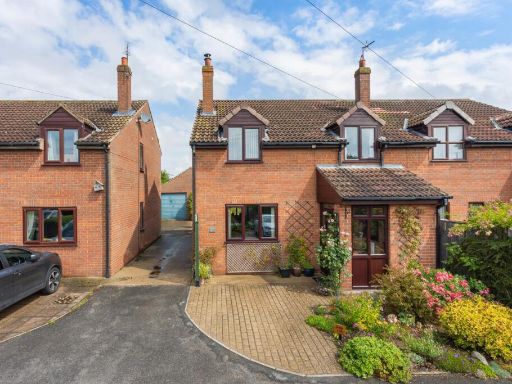 3 bedroom semi-detached house for sale in Main Street, Garton-On-The-Wolds, Driffield, YO25 — £259,000 • 3 bed • 1 bath • 1176 ft²
3 bedroom semi-detached house for sale in Main Street, Garton-On-The-Wolds, Driffield, YO25 — £259,000 • 3 bed • 1 bath • 1176 ft²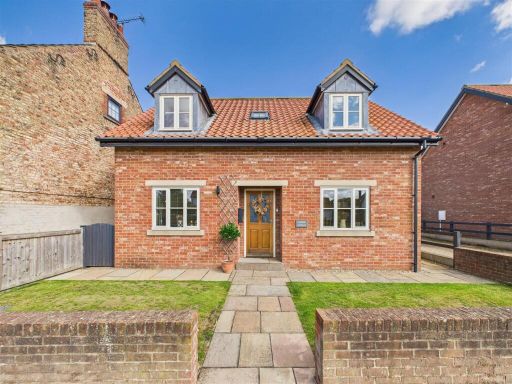 3 bedroom detached house for sale in Jasmine Cottage, Wintringham, Malton, North Yorkshire, YO17 8HX, YO17 — £425,000 • 3 bed • 3 bath • 1610 ft²
3 bedroom detached house for sale in Jasmine Cottage, Wintringham, Malton, North Yorkshire, YO17 8HX, YO17 — £425,000 • 3 bed • 3 bath • 1610 ft²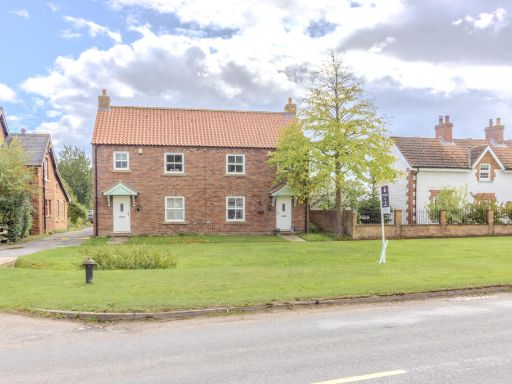 3 bedroom semi-detached house for sale in Lawty Cottage, Helperthorpe, Malton, North Yorkshire, YO17 — £230,000 • 3 bed • 2 bath • 936 ft²
3 bedroom semi-detached house for sale in Lawty Cottage, Helperthorpe, Malton, North Yorkshire, YO17 — £230,000 • 3 bed • 2 bath • 936 ft²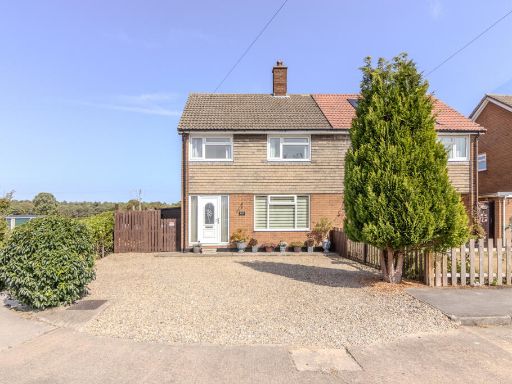 3 bedroom semi-detached house for sale in Woodlands Road, Rillington, Malton, North Yorkshire, YO17 — £230,000 • 3 bed • 1 bath • 1055 ft²
3 bedroom semi-detached house for sale in Woodlands Road, Rillington, Malton, North Yorkshire, YO17 — £230,000 • 3 bed • 1 bath • 1055 ft²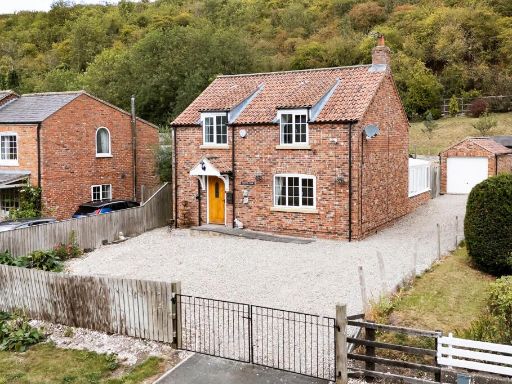 3 bedroom detached house for sale in Thixendale, Malton, North Yorkshire, YO17 9TG, YO17 — £425,000 • 3 bed • 2 bath • 1562 ft²
3 bedroom detached house for sale in Thixendale, Malton, North Yorkshire, YO17 9TG, YO17 — £425,000 • 3 bed • 2 bath • 1562 ft²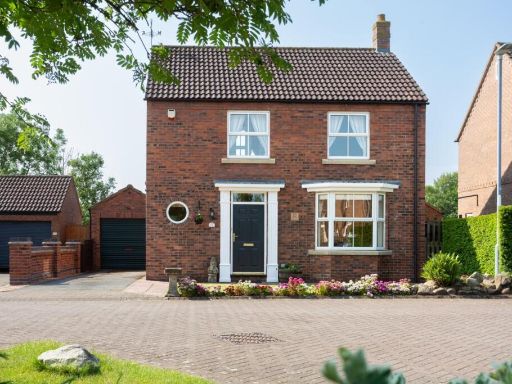 3 bedroom detached house for sale in Halifax Close, Full Sutton, York, YO41 — £325,000 • 3 bed • 2 bath • 1091 ft²
3 bedroom detached house for sale in Halifax Close, Full Sutton, York, YO41 — £325,000 • 3 bed • 2 bath • 1091 ft²