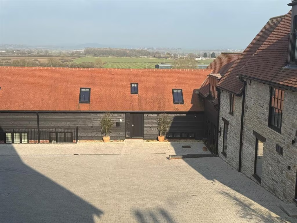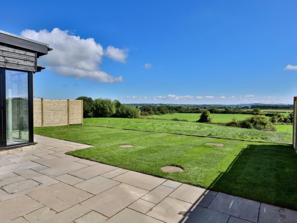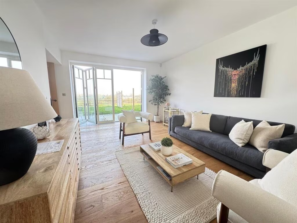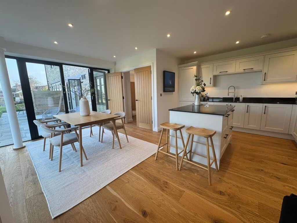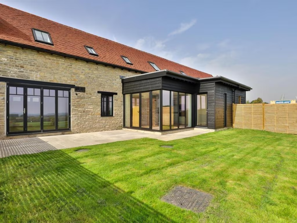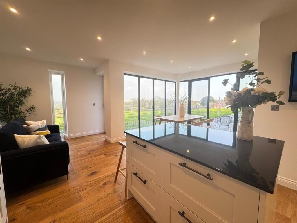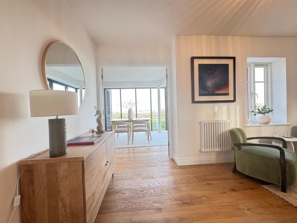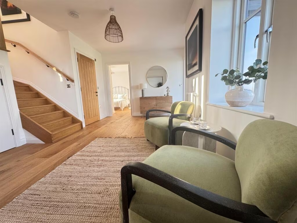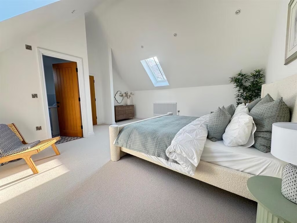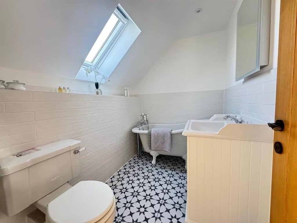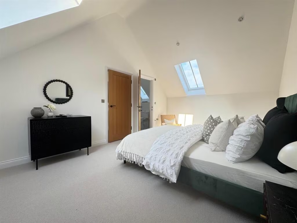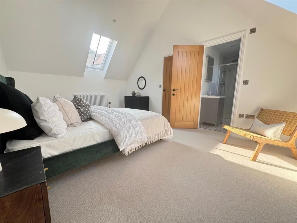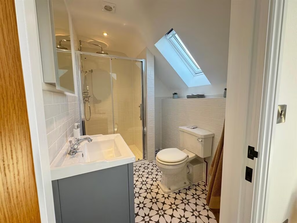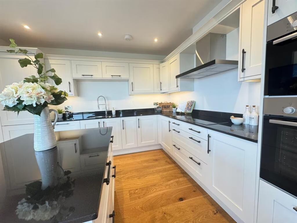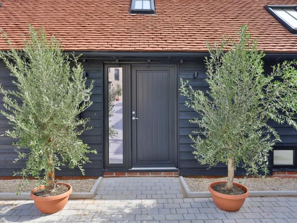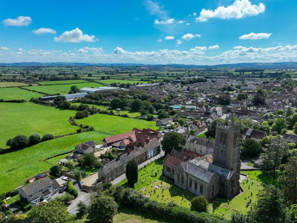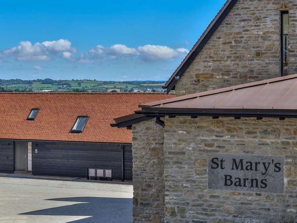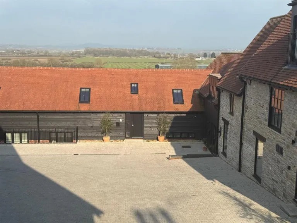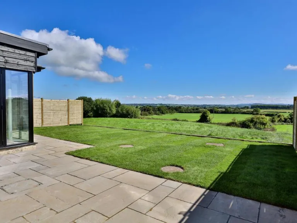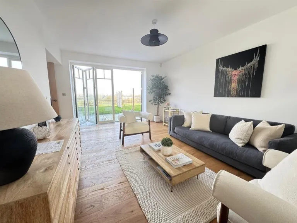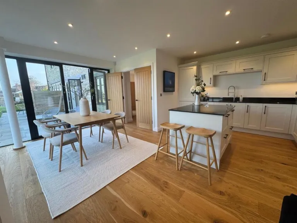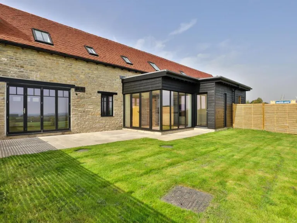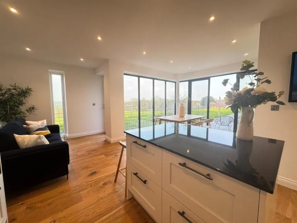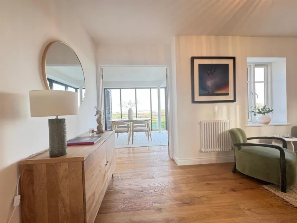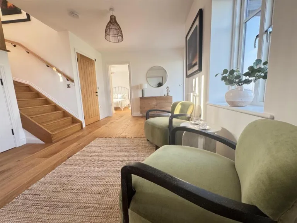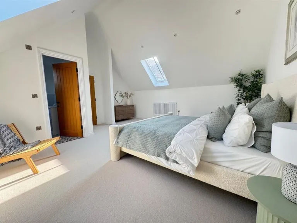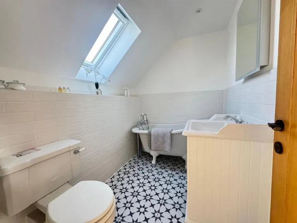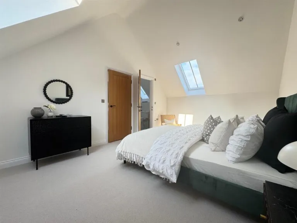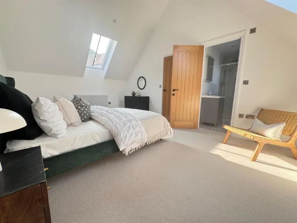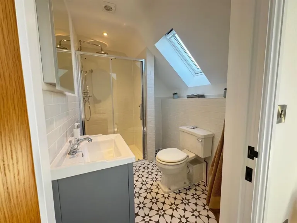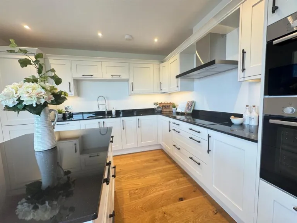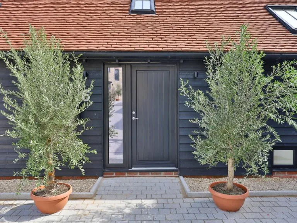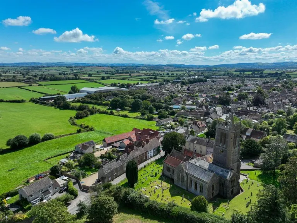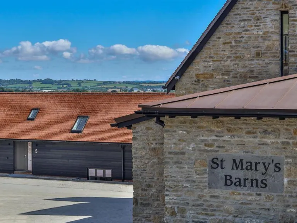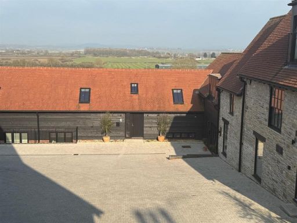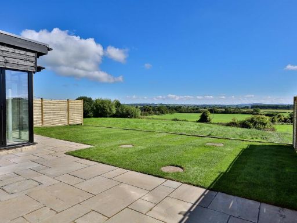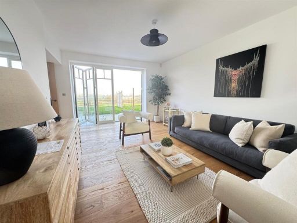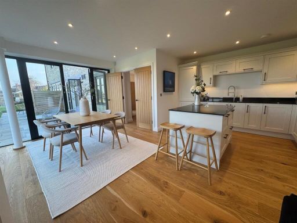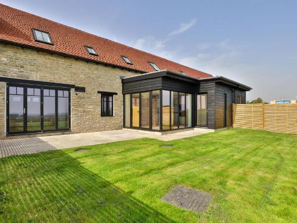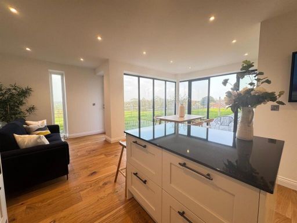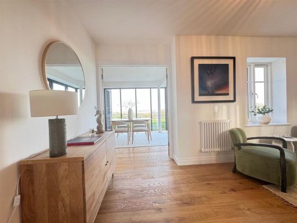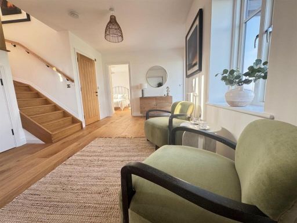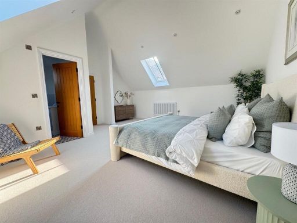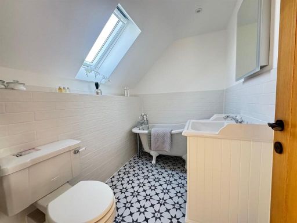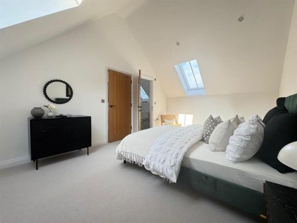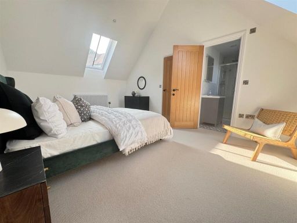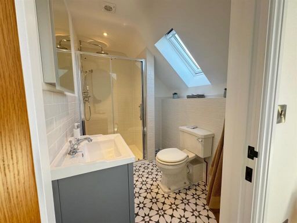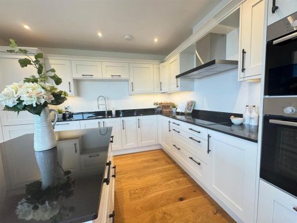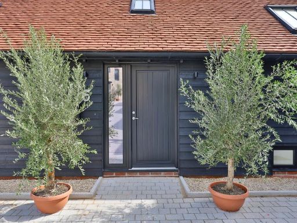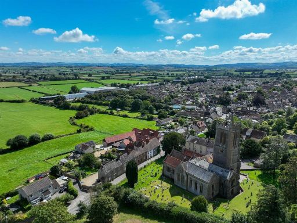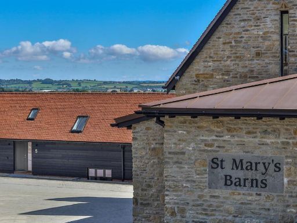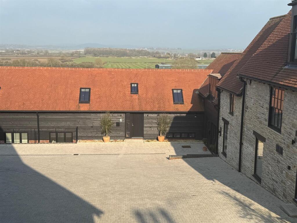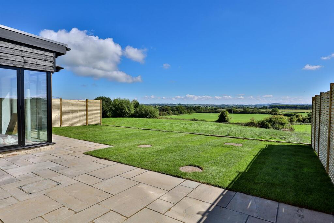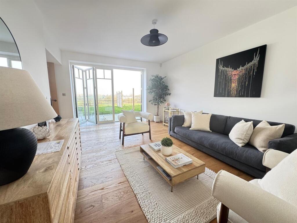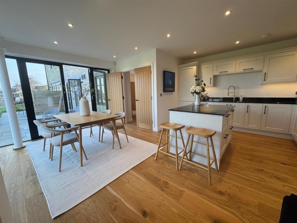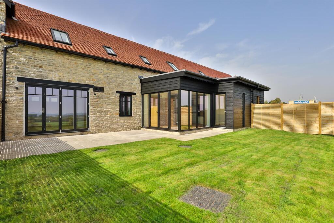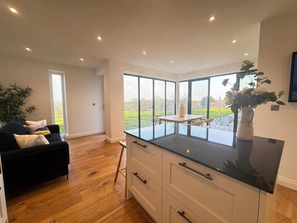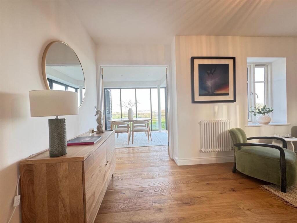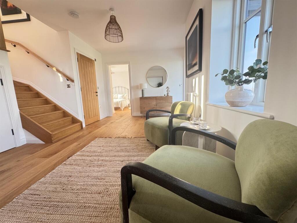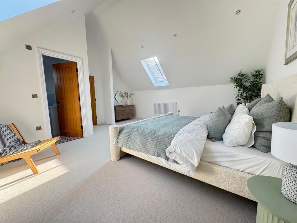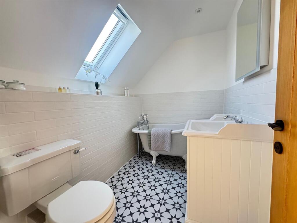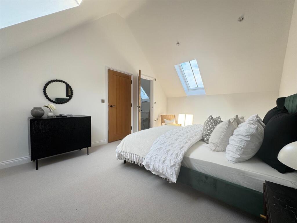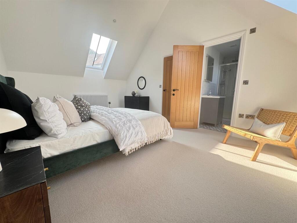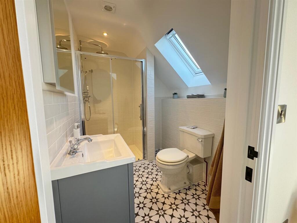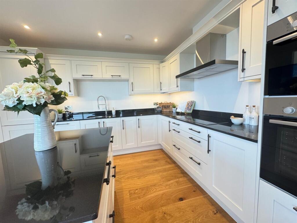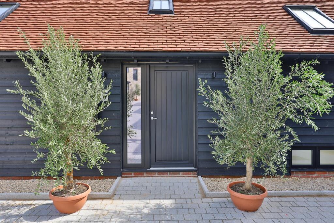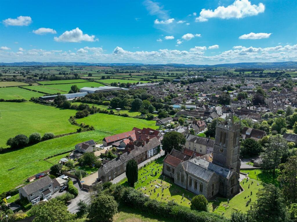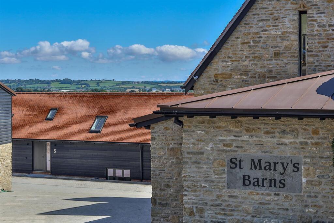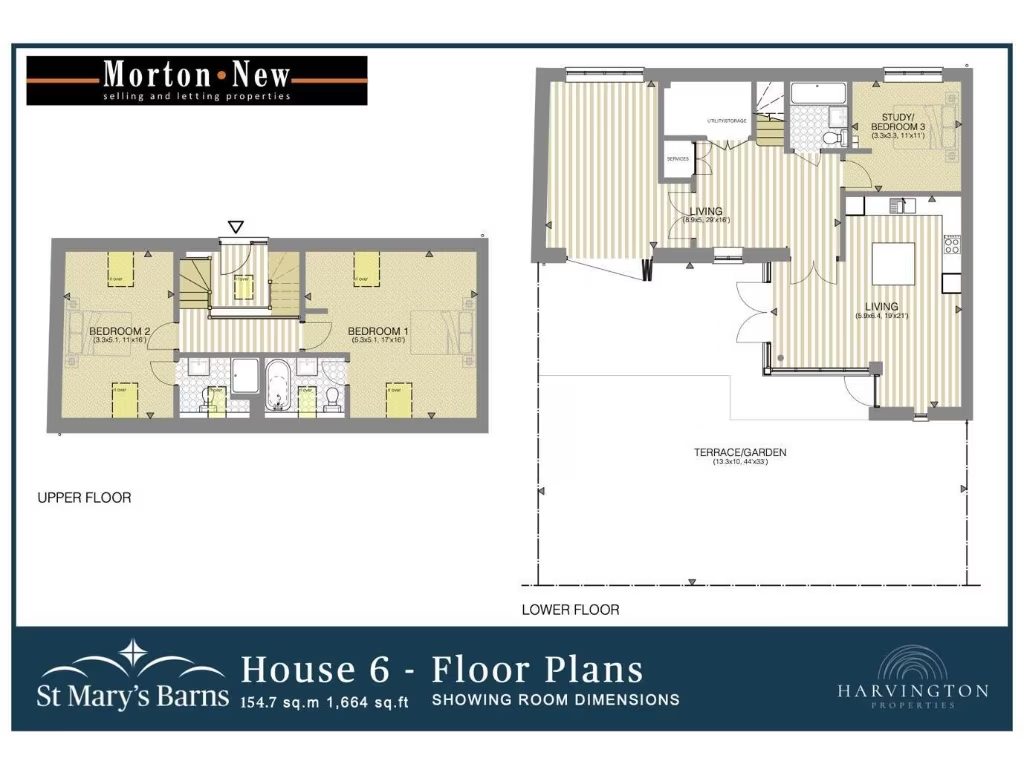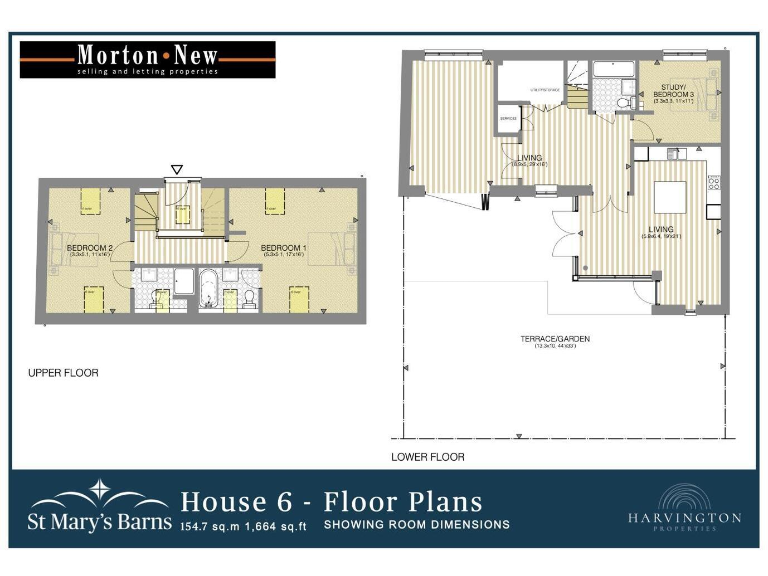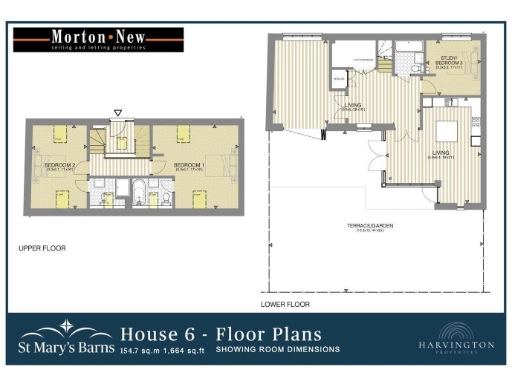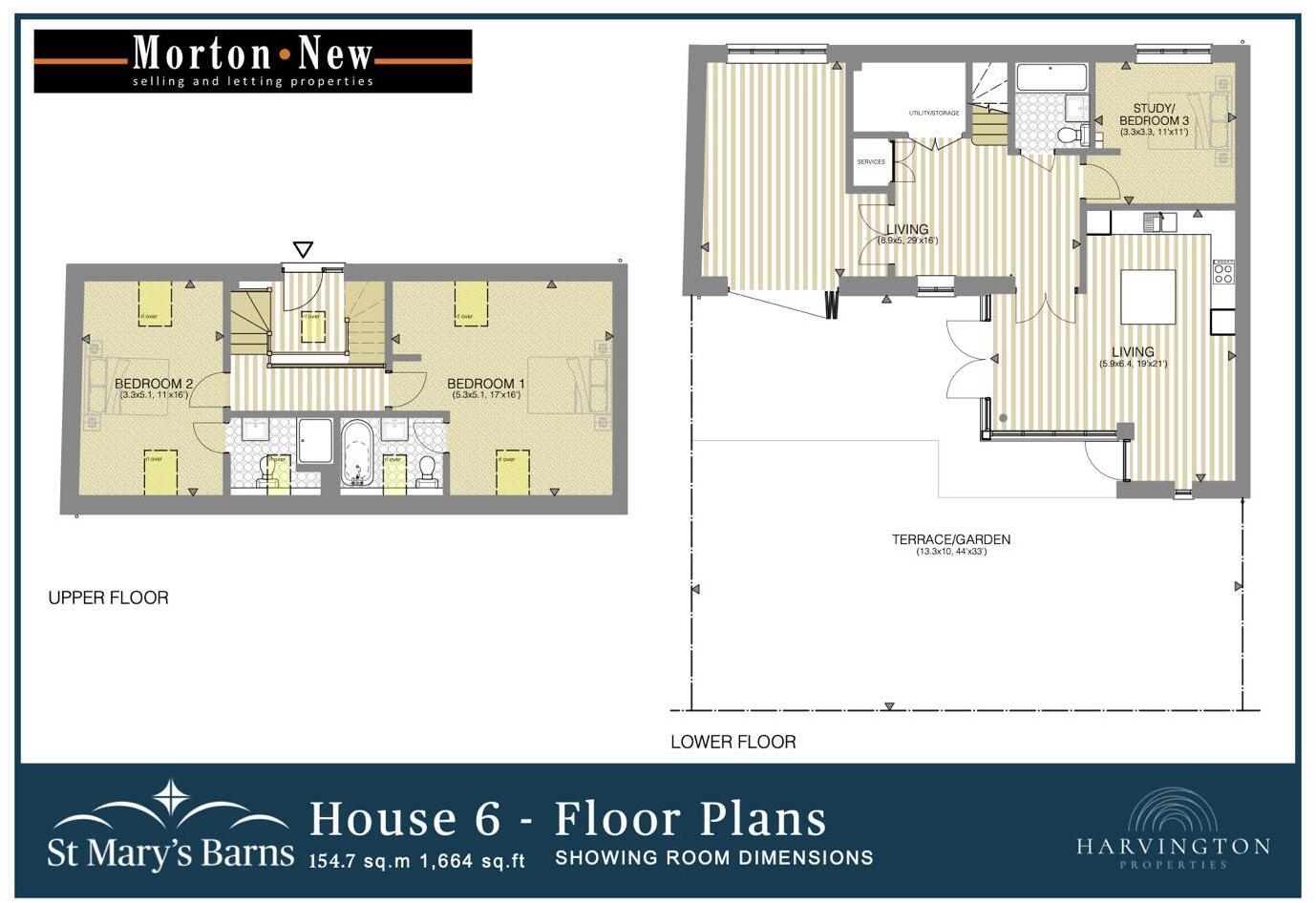Summary - 6 St Marys Barns, Church Hill, Stalbridge DT10 2LR
3 bed 3 bath Barn Conversion
Newly built, characterful 3-bed barn with terrace, garden and countryside views.
Three double bedrooms with two en-suites and separate shower room
Extensively insulated, solar panels and heat pump installed
Paved sun terrace and lawned garden with far-reaching views
High-quality bespoke kitchen, oak doors and flooring throughout
Split-level layout may be unsuitable for limited mobility
Heating is electric (room heaters); Energy Rating C
Two dedicated parking spaces in communal block-paved courtyard
Covered by a ten-year structural warranty
A striking three-bedroom barn conversion finished in 2023, this home pairs original stonework with contemporary fittings across 1,664 sq ft. Vaulted ceilings, bespoke ash and oak joinery, and high-end fixtures create a feeling of space and quality. The layout is arranged over split levels with a galleried entrance and interesting circulation, offering character and privacy between floors.
Practical, energy-conscious features include solar panels, a heat pump, EV charging enablement and fibre connectivity, backed by a ten-year structural warranty. The property benefits from a paved sun terrace and lawned garden with uninterrupted, far-reaching views across Blackmore Vale — an excellent outdoor asset for families or buyers seeking countryside outlooks.
There are some material points to note: heating is primarily electric (room heaters) and the Energy Performance Rating is C, so running costs may be higher than modern gas systems. The split-level layout and mid-terrace position may present accessibility constraints for anyone requiring single-level living. Parking is two dedicated spaces in a communal courtyard owned by the homeowners, not private garages.
Overall this is a newly built, high-quality home that will suit buyers wanting elegant, low-maintenance finishes, strong thermal performance from insulation and renewables, and a peaceful town-fringe setting with good local amenities and schools nearby.
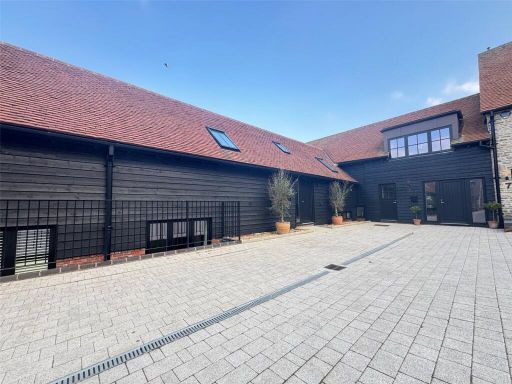 3 bedroom terraced house for sale in St. Marys Barns, Church Hill, Sturminster Newton, Dorset, DT10 — £625,000 • 3 bed • 3 bath • 1664 ft²
3 bedroom terraced house for sale in St. Marys Barns, Church Hill, Sturminster Newton, Dorset, DT10 — £625,000 • 3 bed • 3 bath • 1664 ft²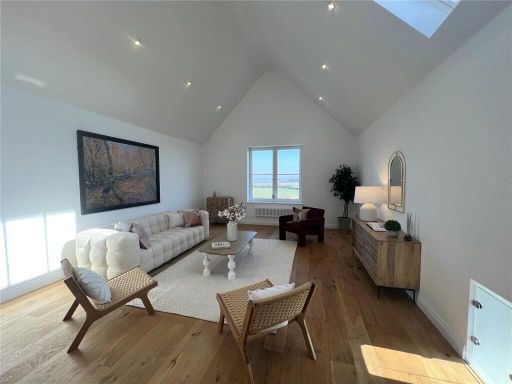 4 bedroom end of terrace house for sale in Church Hill, Stalbridge, Sturminster Newton, Dorset, DT10 — £750,000 • 4 bed • 1 bath • 1793 ft²
4 bedroom end of terrace house for sale in Church Hill, Stalbridge, Sturminster Newton, Dorset, DT10 — £750,000 • 4 bed • 1 bath • 1793 ft²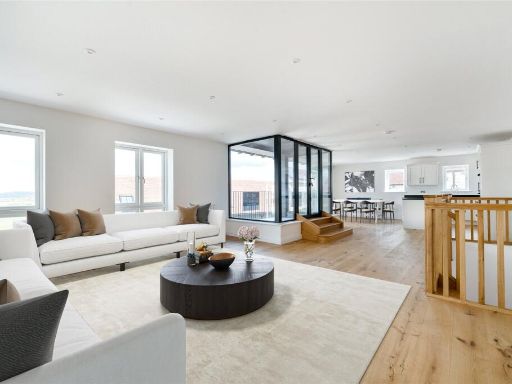 3 bedroom terraced house for sale in 4 St. Marys Barns, Stalbridge, Sturminster Newton, Dorset, DT10 — £550,000 • 3 bed • 1 bath • 1480 ft²
3 bedroom terraced house for sale in 4 St. Marys Barns, Stalbridge, Sturminster Newton, Dorset, DT10 — £550,000 • 3 bed • 1 bath • 1480 ft²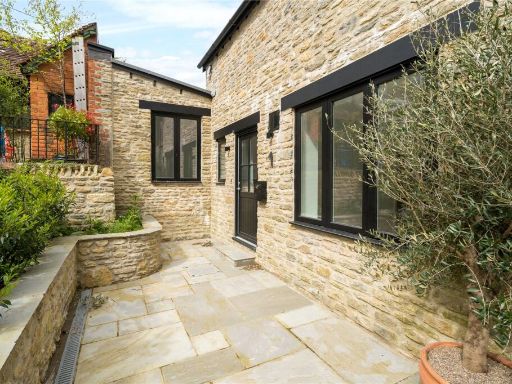 2 bedroom terraced house for sale in 1 St. Marys Barns, Stalbridge, Sturminster Newton, Dorset, DT10 — £450,000 • 2 bed • 1 bath • 994 ft²
2 bedroom terraced house for sale in 1 St. Marys Barns, Stalbridge, Sturminster Newton, Dorset, DT10 — £450,000 • 2 bed • 1 bath • 994 ft²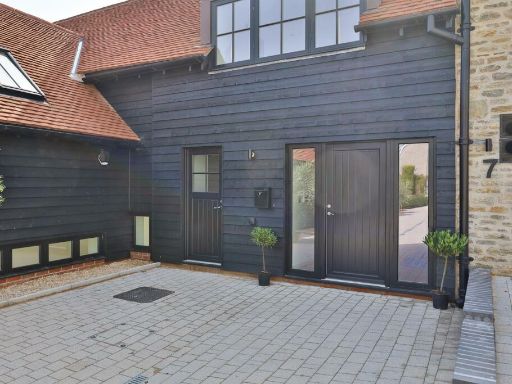 4 bedroom barn conversion for sale in Church Hill, Stalbridge, Sturminster Newton, DT10 — £750,000 • 4 bed • 3 bath • 1606 ft²
4 bedroom barn conversion for sale in Church Hill, Stalbridge, Sturminster Newton, DT10 — £750,000 • 4 bed • 3 bath • 1606 ft²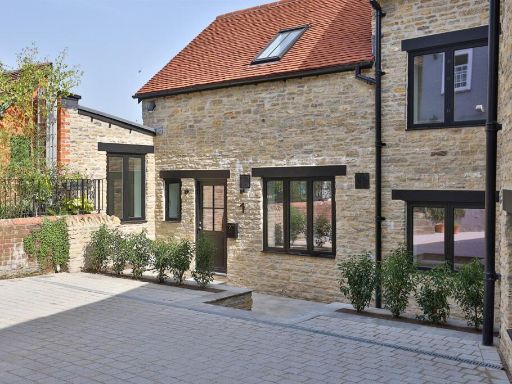 2 bedroom barn conversion for sale in Church Hill, Stalbridge, Sturminster Newton, DT10 — £450,000 • 2 bed • 3 bath • 927 ft²
2 bedroom barn conversion for sale in Church Hill, Stalbridge, Sturminster Newton, DT10 — £450,000 • 2 bed • 3 bath • 927 ft²