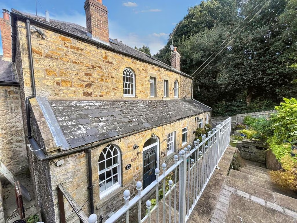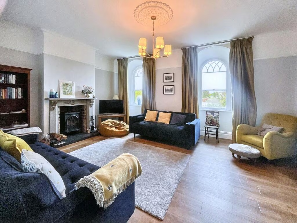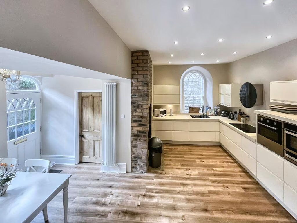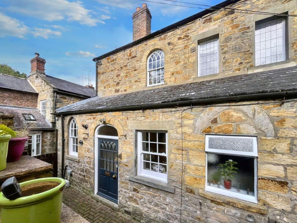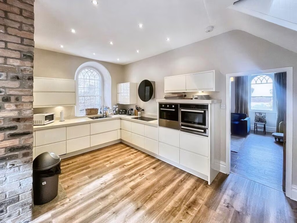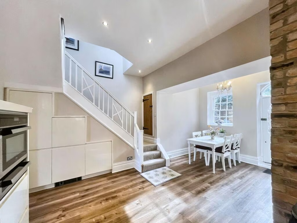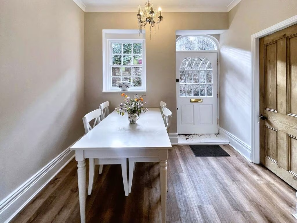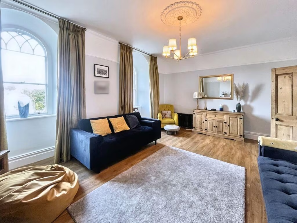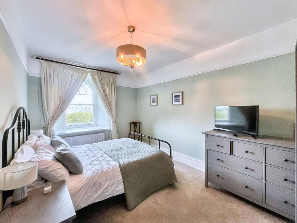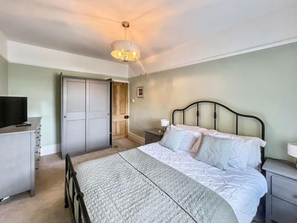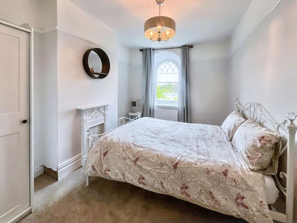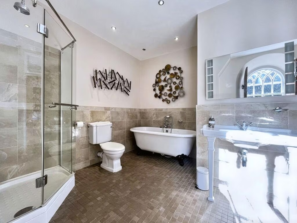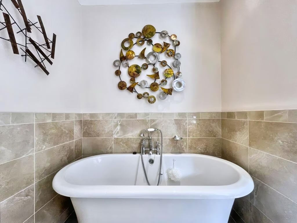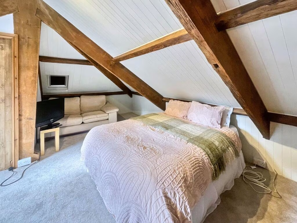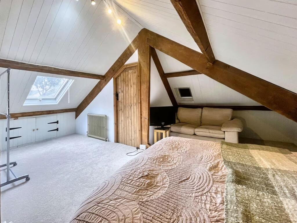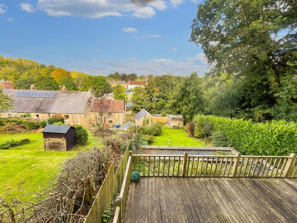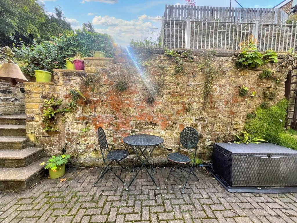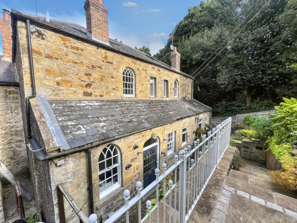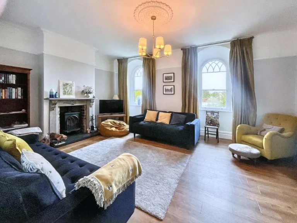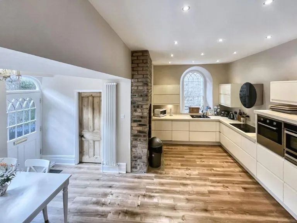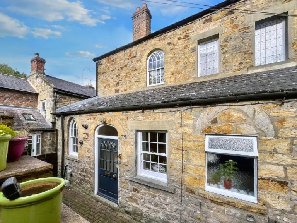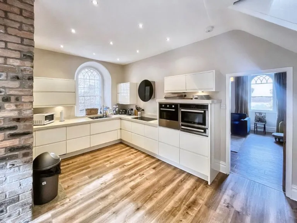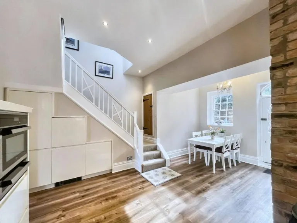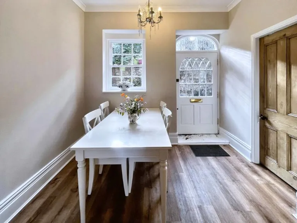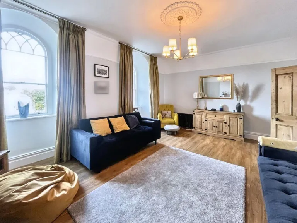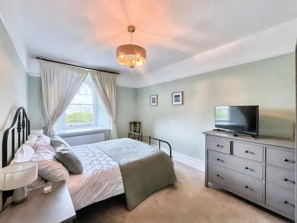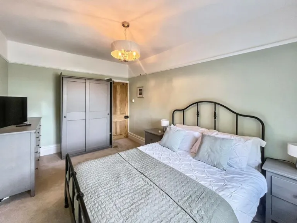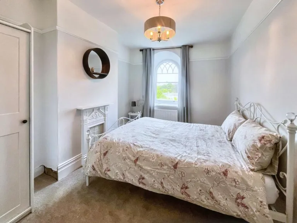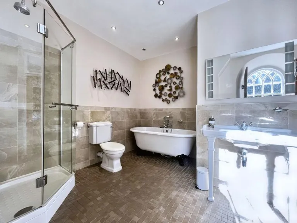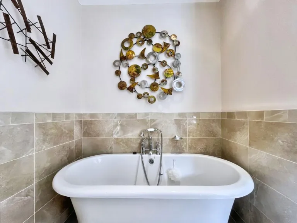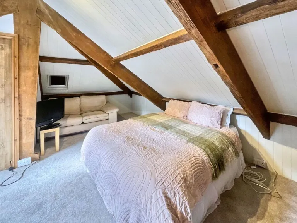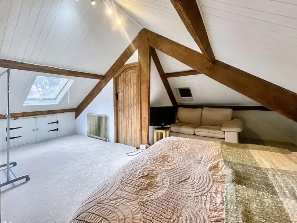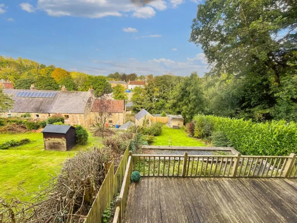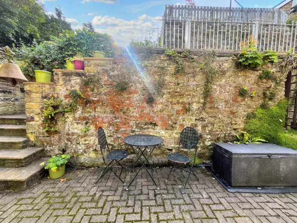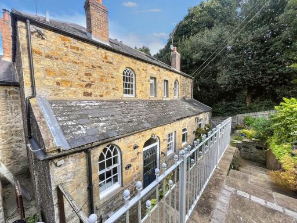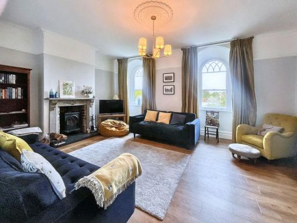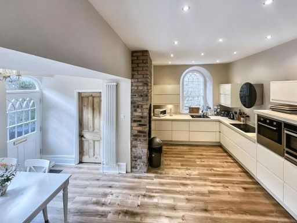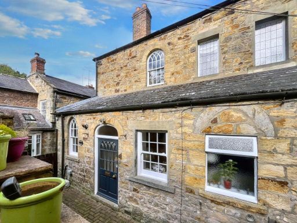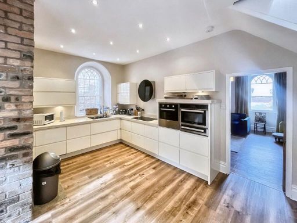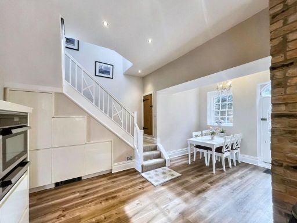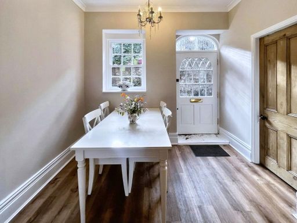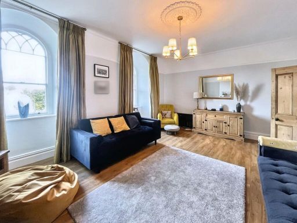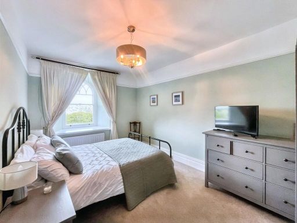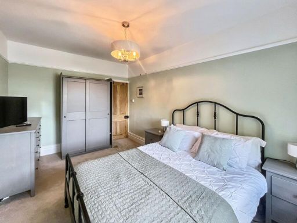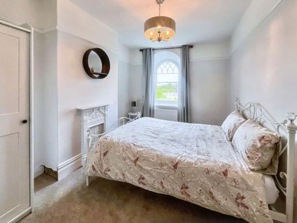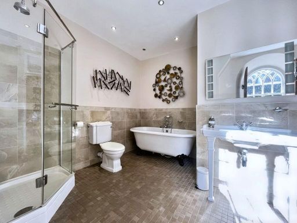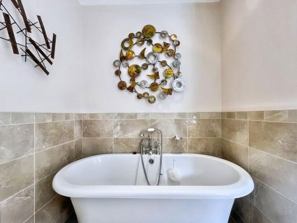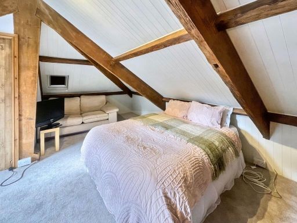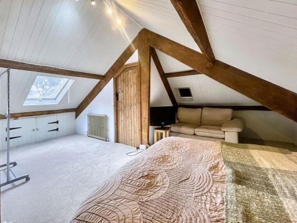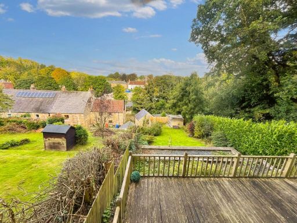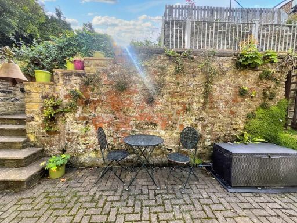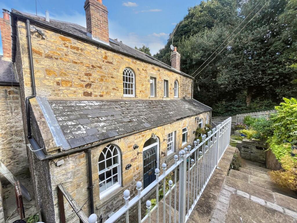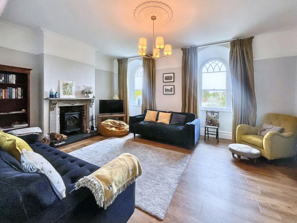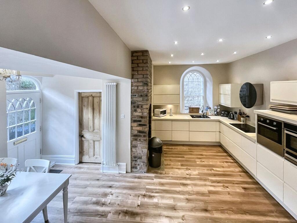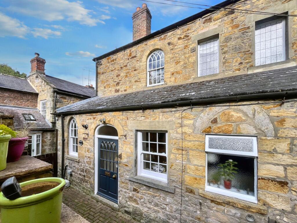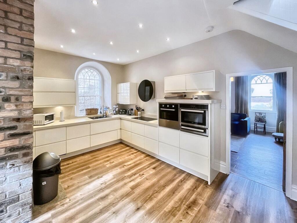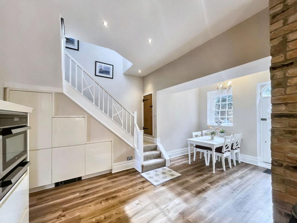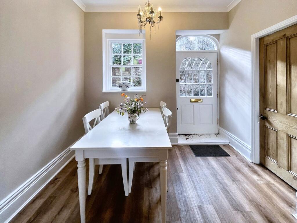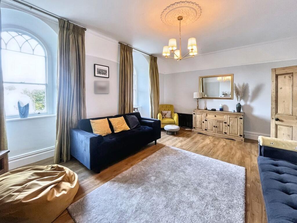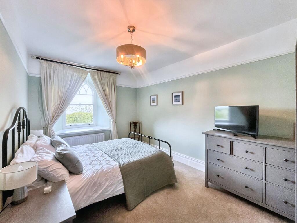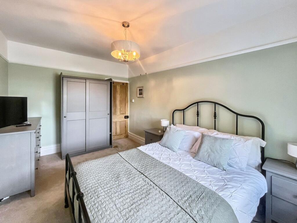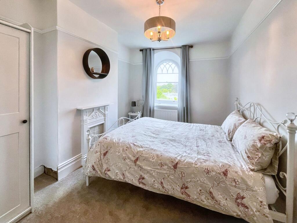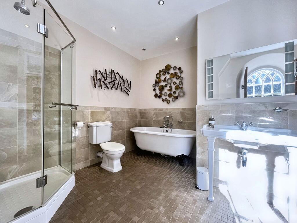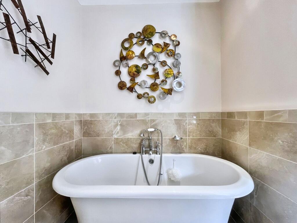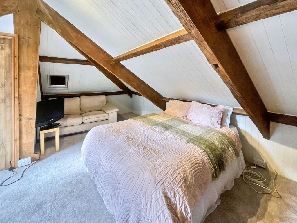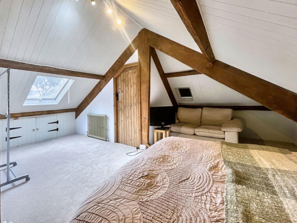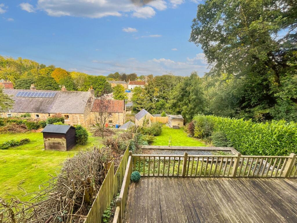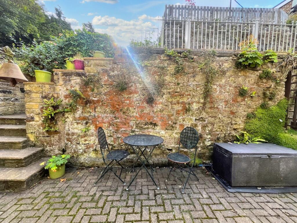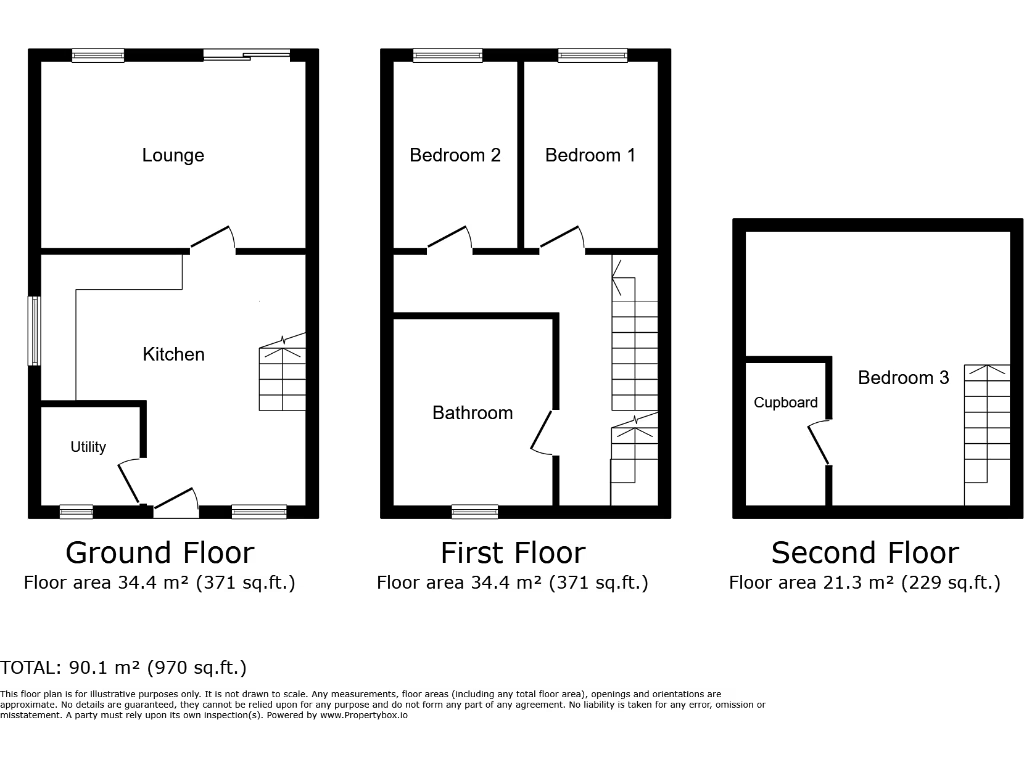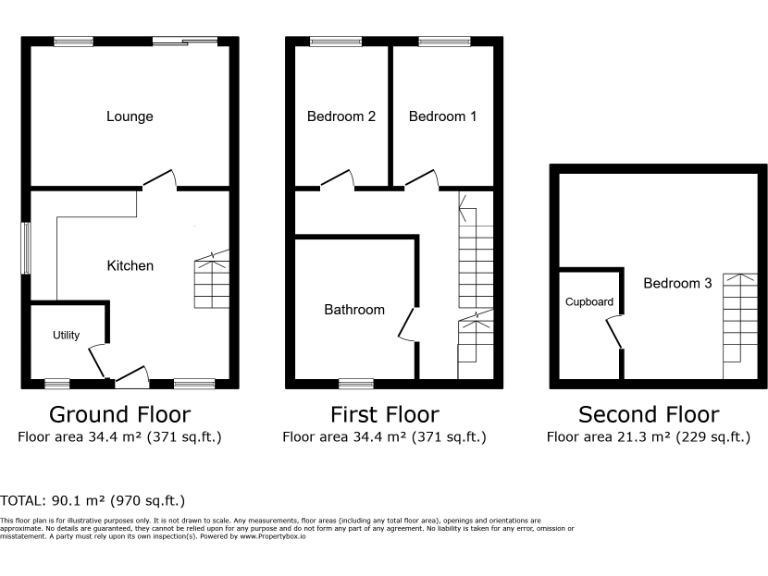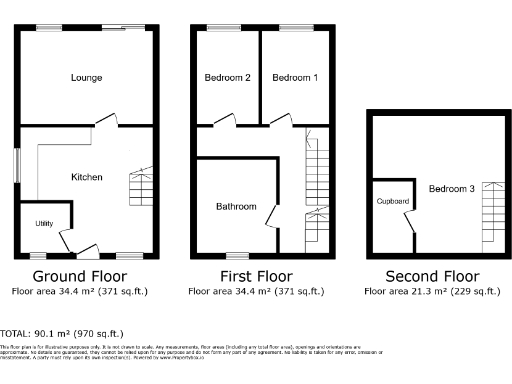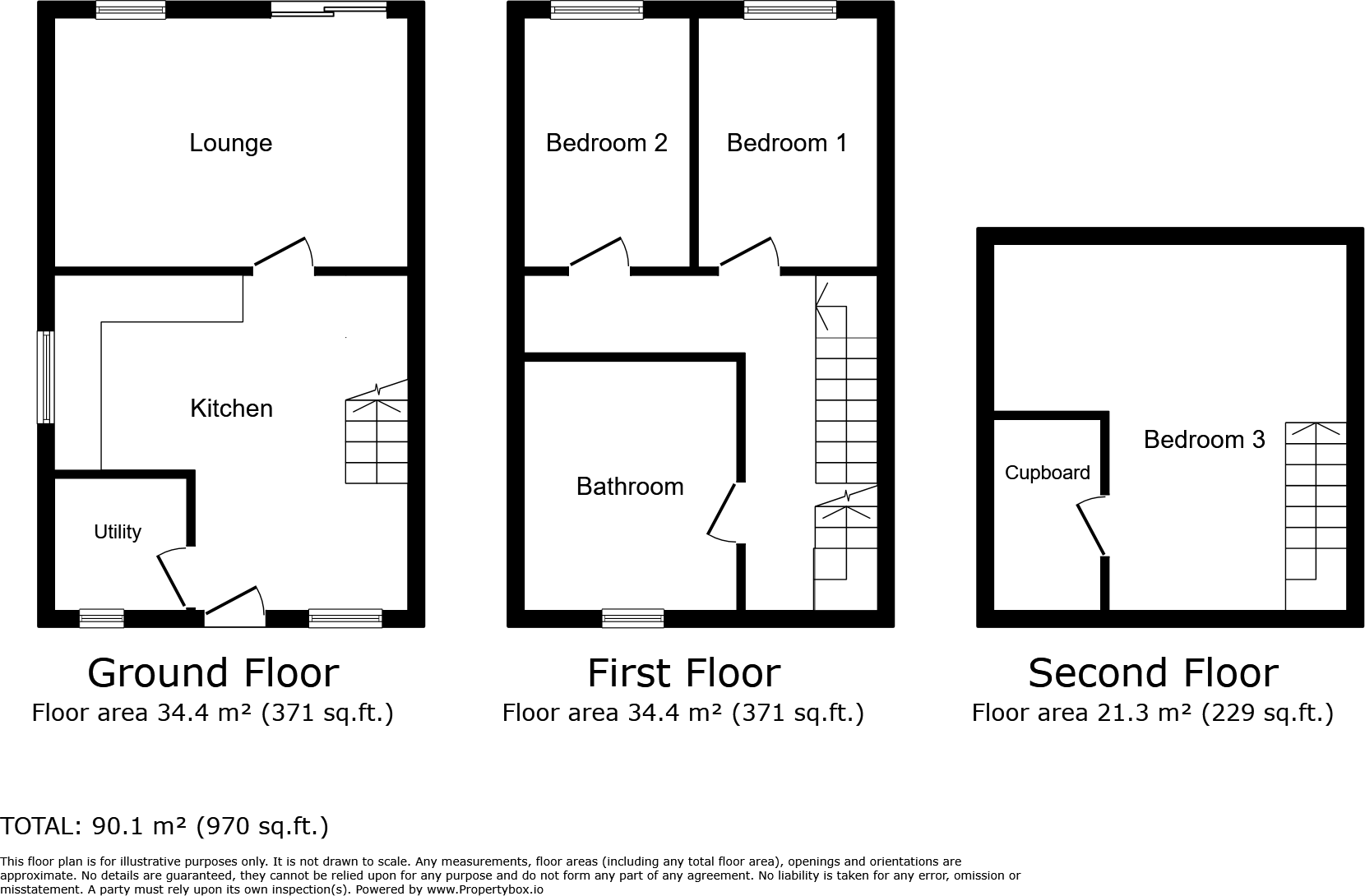Summary - CHAPEL COTTAGE WEST THIRSTON MORPETH NE65 9EF
3 bed 1 bath Terraced
Character-filled three-bedroom cottage with stunning river views and garden..
- Grade II listed Victorian stone cottage with original period features
- Elevated position with panoramic views over Felton and the River Coquet
- Three bedrooms across three floors, loft bedroom with study area
- Garden, decking area and off-street parking included
- Gas central heating and double glazing (installation date unknown)
- Likely solid sandstone/limestone walls with no built-in insulation
- Single family bathroom; modest total size ~970 sq ft
- Listed status will restrict works and may increase repair costs
Chapel Cottage is a Grade II listed Victorian stone home set on an elevated plot in the conservation hamlet of West Thirston. The house delivers striking views across Felton and the River Coquet from arched windows and an elevated rear decking, plus a decent private garden and off-street parking. Period features — ornate ceiling roses, a stone fireplace and cathedral beams — give the interior strong character across three floors.
Accommodation includes a dining kitchen with a wood-burning stove and utility room, a spacious lounge with dual arched windows, a generous first-floor master, a family bathroom with roll-top bath and separate shower, and a large loft bedroom with study area and storage. Gas central heating and double glazing are in place, though exact glazing installation date is unknown.
Buyers should note the property’s listed status: repairs, alterations and some modernisation will require listed-building consent and may add cost and lead time. The stone walls are likely uninsulated as built, so further insulation works could be needed for efficiency. There is one main bathroom and modest overall square footage (approx. 970 sqft), so families wanting more modern layouts or additional bathrooms should factor that in.
This cottage suits buyers seeking a character-filled village home with excellent links (A1 access) and strong local schools, or investors/holiday-let operators who value distinctive period charm and views. Practical considerations — listed restrictions, potential insulation and selective refurbishment — balance the aesthetic and location strengths.
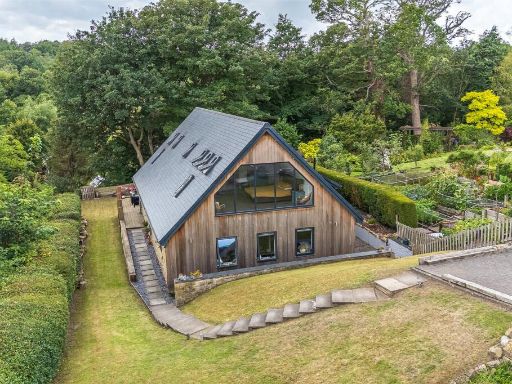 5 bedroom detached house for sale in Main Street, Felton, Northumberland, NE65 — £525,000 • 5 bed • 3 bath • 2214 ft²
5 bedroom detached house for sale in Main Street, Felton, Northumberland, NE65 — £525,000 • 5 bed • 3 bath • 2214 ft²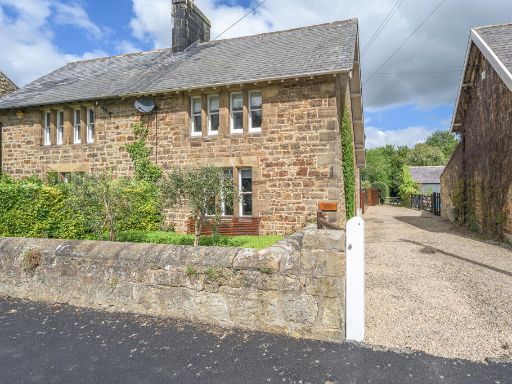 3 bedroom cottage for sale in Studley Cottage, West Thirston, NE65 — £500,000 • 3 bed • 2 bath • 648 ft²
3 bedroom cottage for sale in Studley Cottage, West Thirston, NE65 — £500,000 • 3 bed • 2 bath • 648 ft²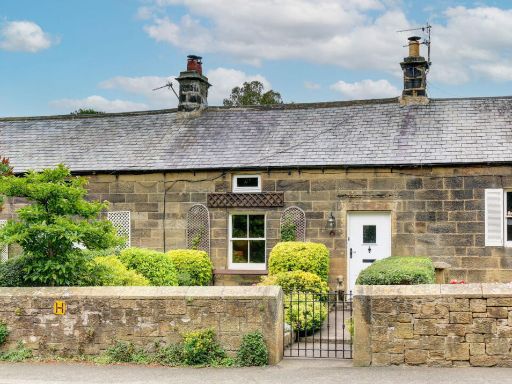 2 bedroom terraced house for sale in Longhirst Village, Morpeth, Ne61 3LT, NE61 — £300,000 • 2 bed • 1 bath • 798 ft²
2 bedroom terraced house for sale in Longhirst Village, Morpeth, Ne61 3LT, NE61 — £300,000 • 2 bed • 1 bath • 798 ft²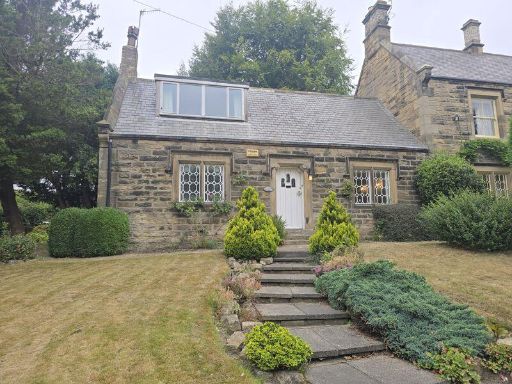 3 bedroom cottage for sale in Croft Cottage, High Church, Morpeth, NE61 — £300,000 • 3 bed • 1 bath • 1045 ft²
3 bedroom cottage for sale in Croft Cottage, High Church, Morpeth, NE61 — £300,000 • 3 bed • 1 bath • 1045 ft²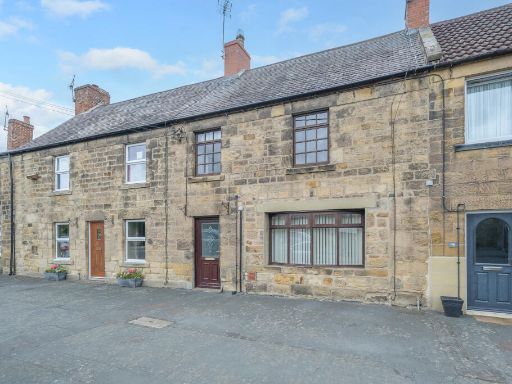 3 bedroom terraced house for sale in Main Street, Felton, Morpeth, Northumberland, NE65 — £200,000 • 3 bed • 1 bath • 503 ft²
3 bedroom terraced house for sale in Main Street, Felton, Morpeth, Northumberland, NE65 — £200,000 • 3 bed • 1 bath • 503 ft²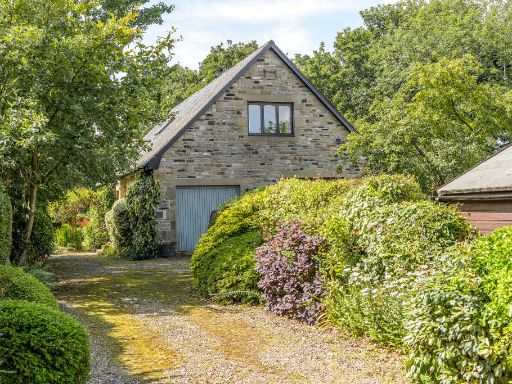 4 bedroom detached house for sale in Glebe House, West Thirston, Northumberland, NE65 — £450,000 • 4 bed • 2 bath • 1930 ft²
4 bedroom detached house for sale in Glebe House, West Thirston, Northumberland, NE65 — £450,000 • 4 bed • 2 bath • 1930 ft²