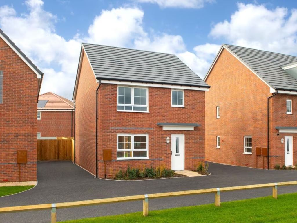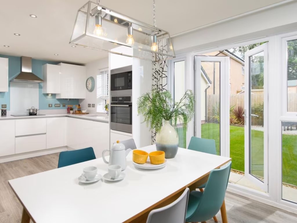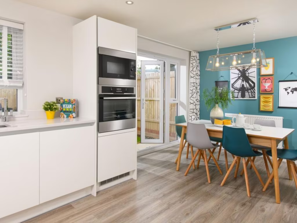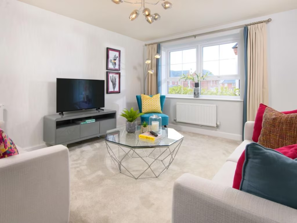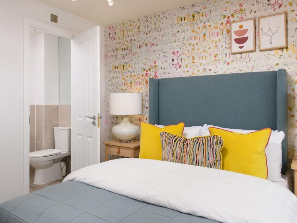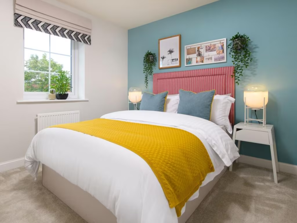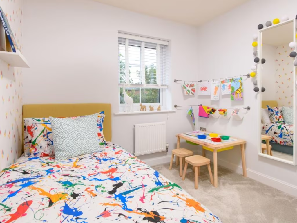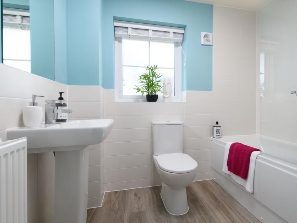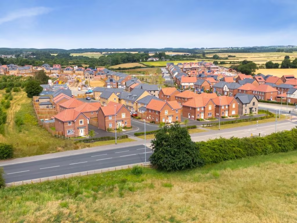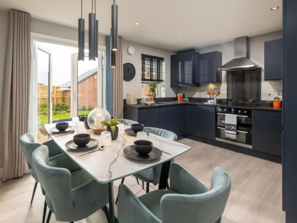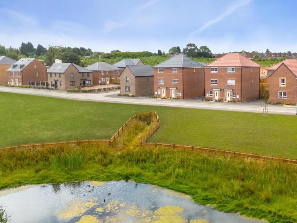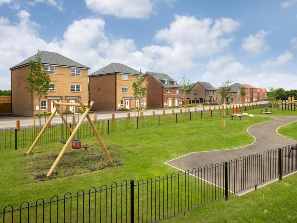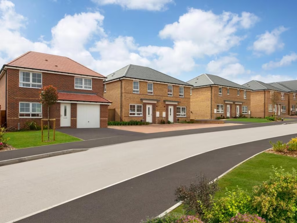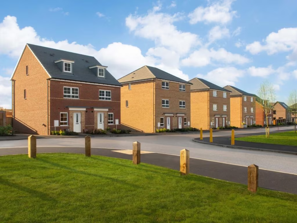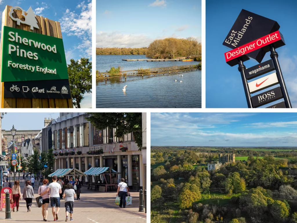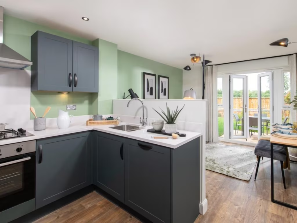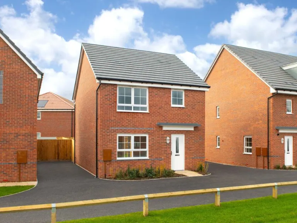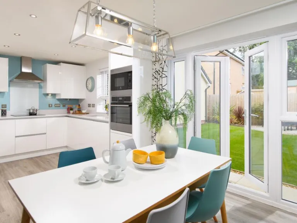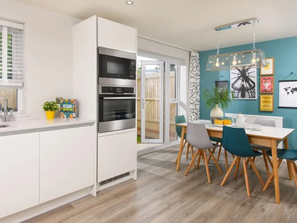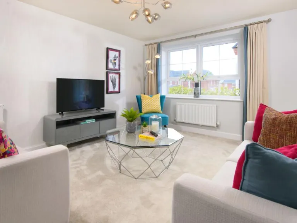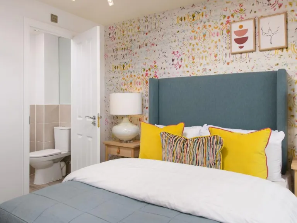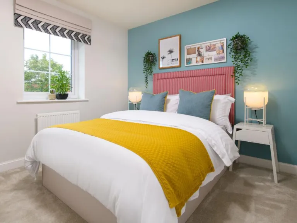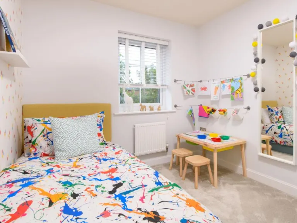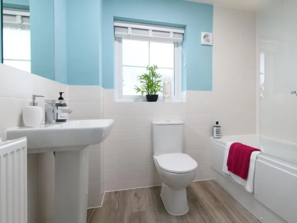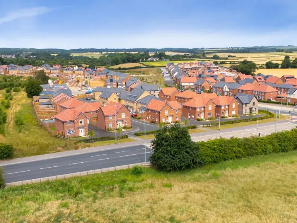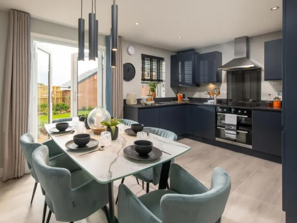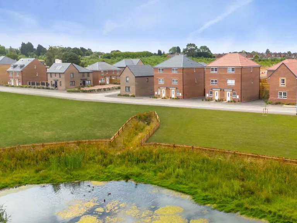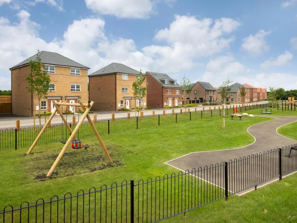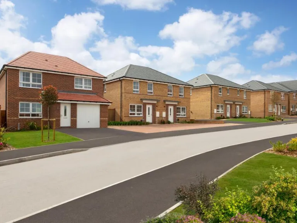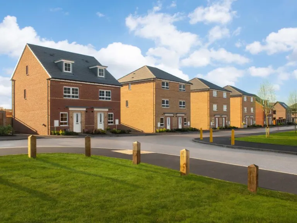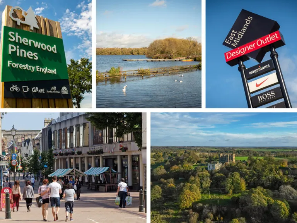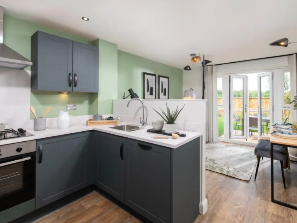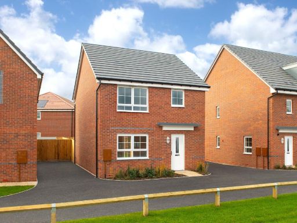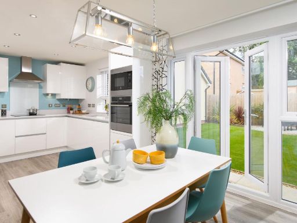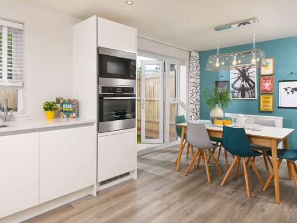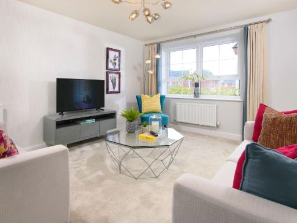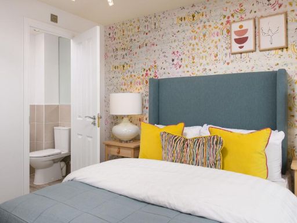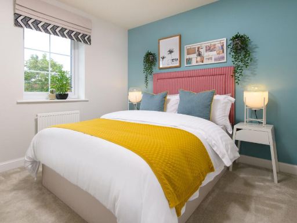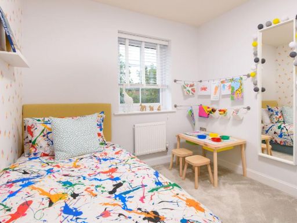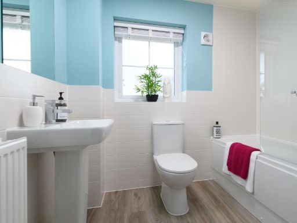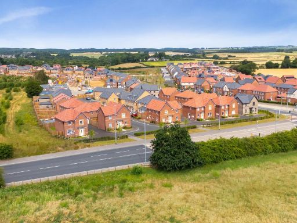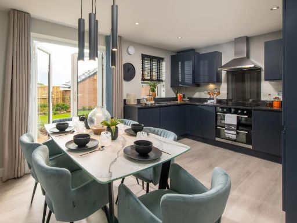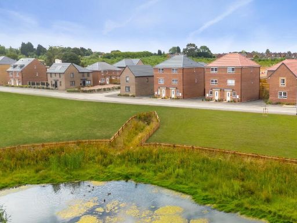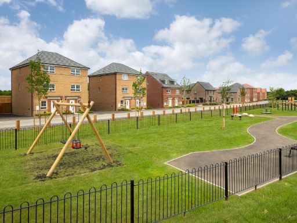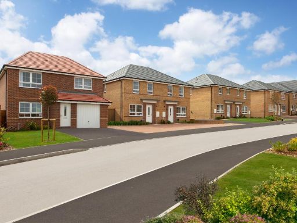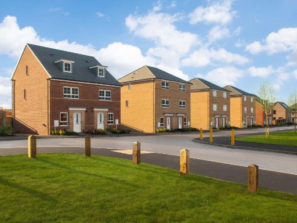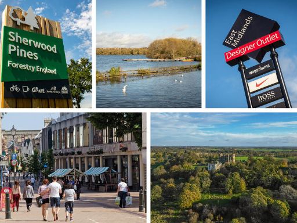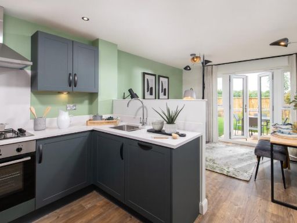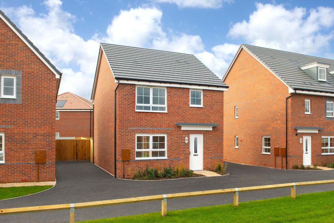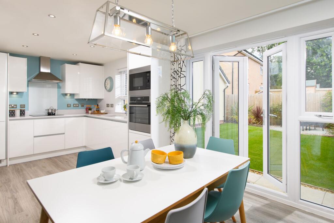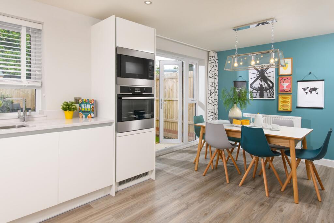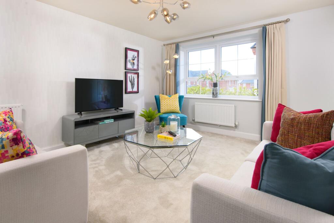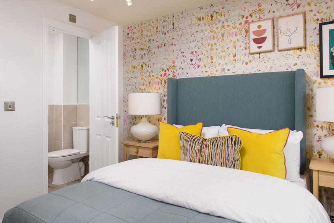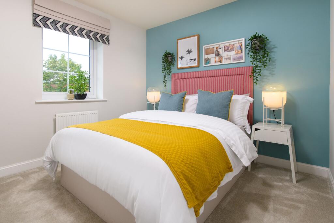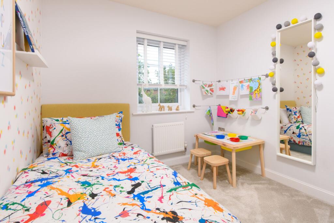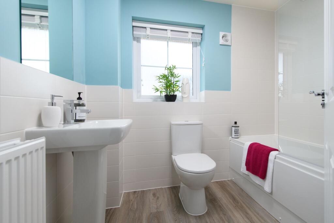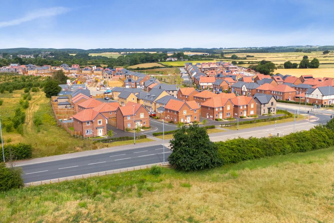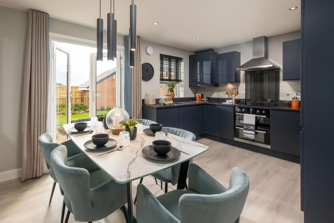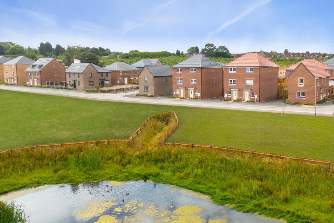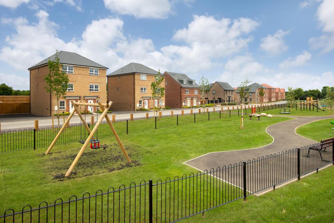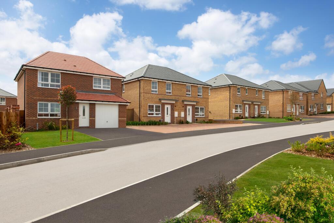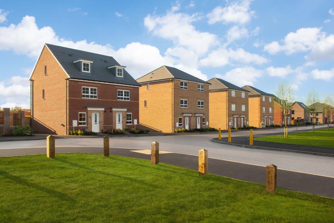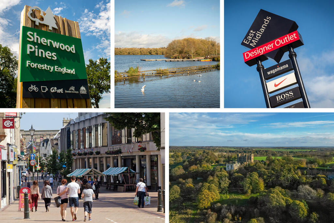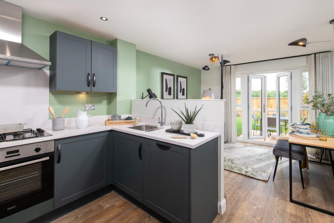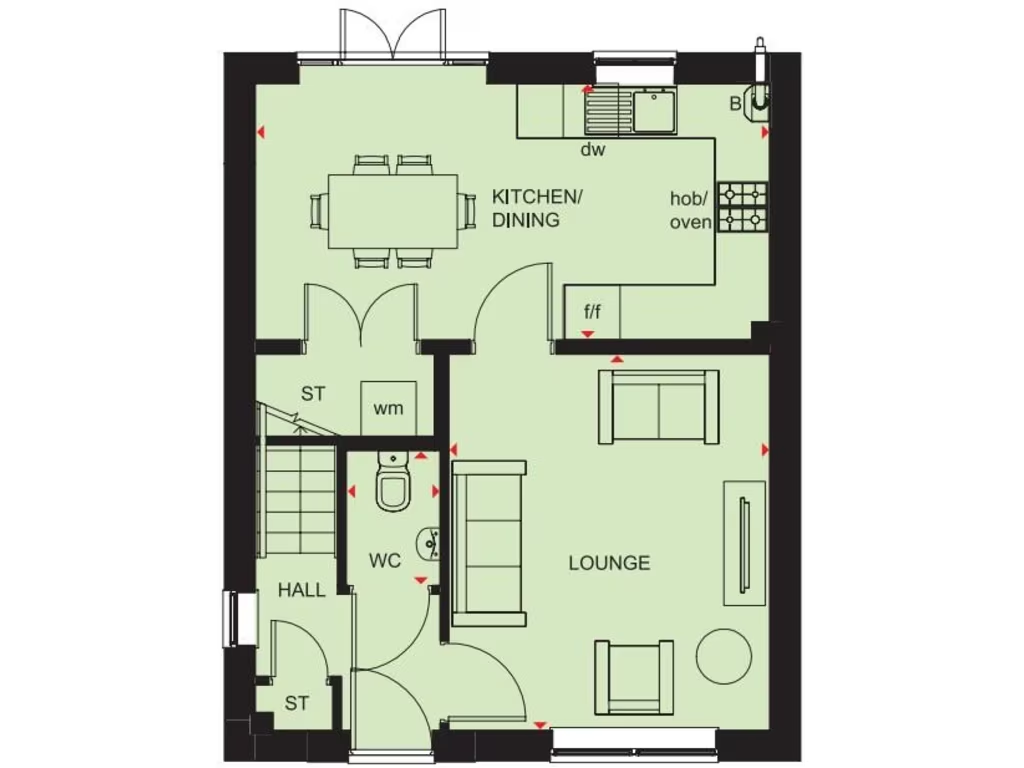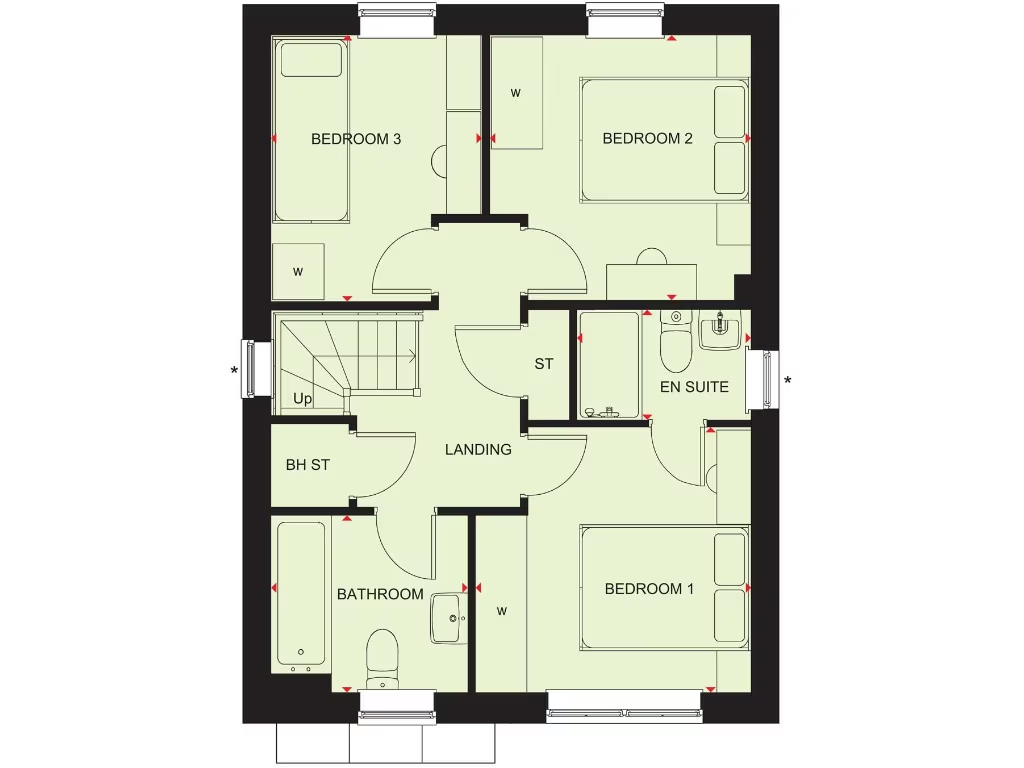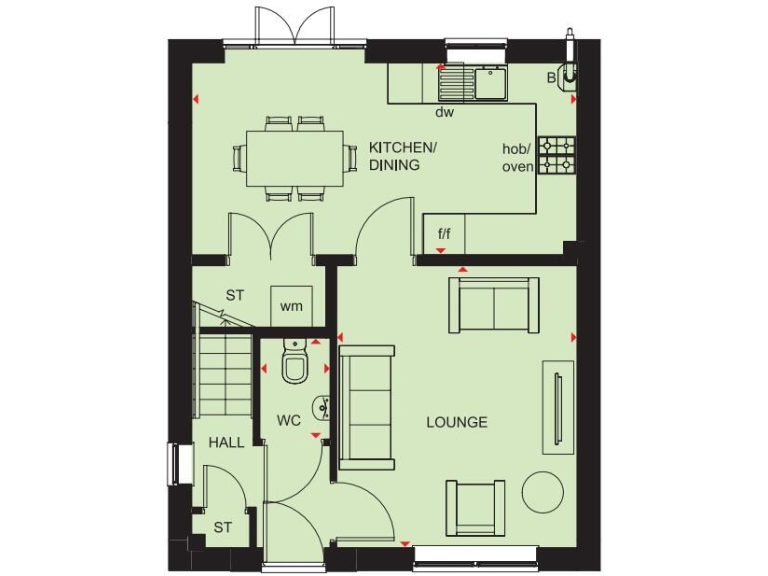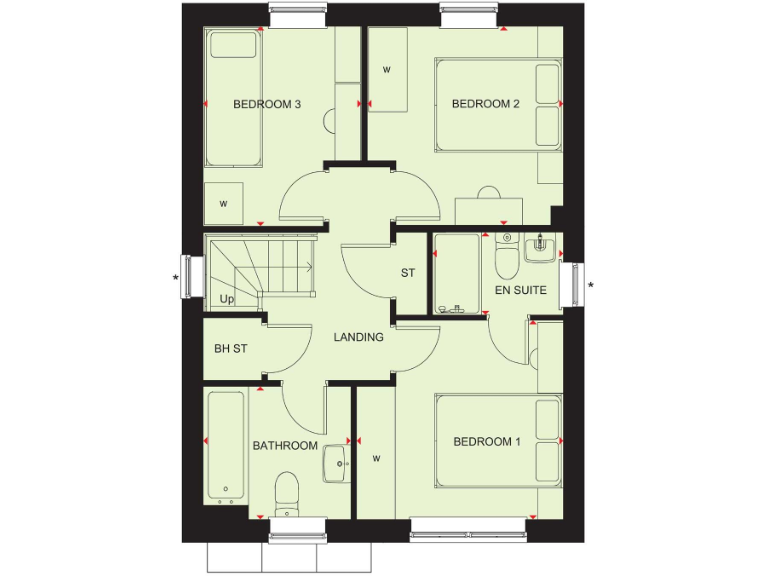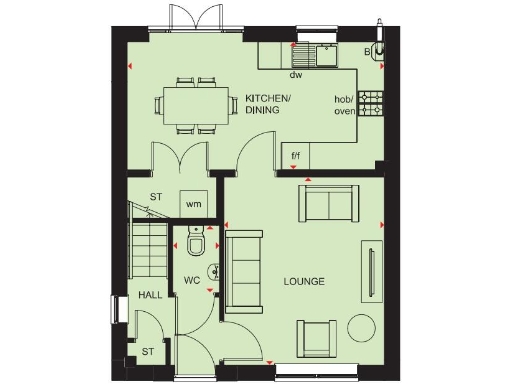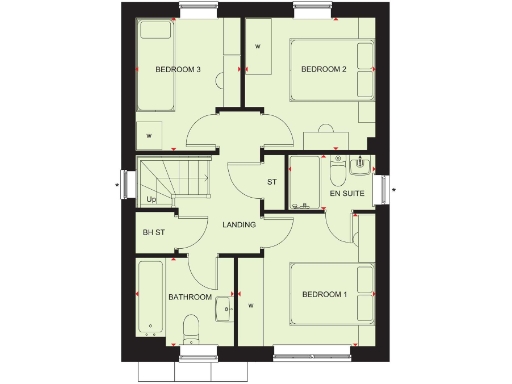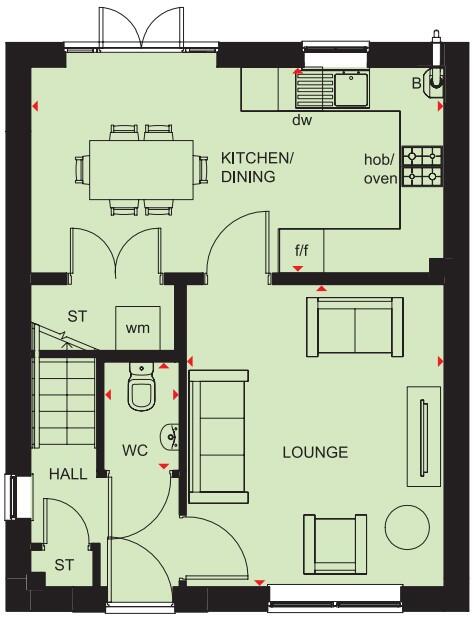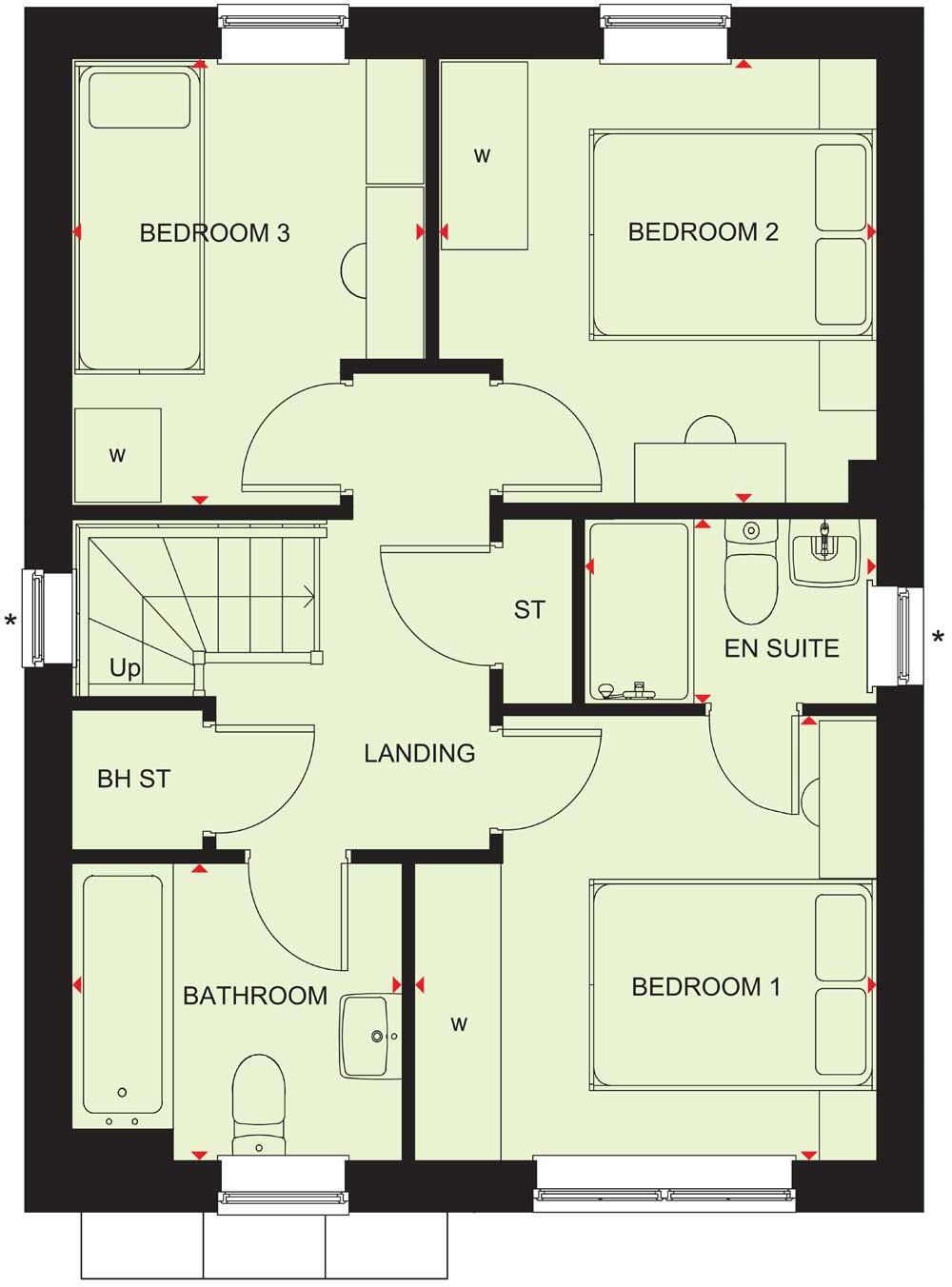Summary - 5 BECK LANE SUTTON-IN-ASHFIELD NG17 3AH
3 bed 1 bath Detached
Contemporary three-bedroom house with sunny garden and garage, close to schools and commuting routes.
- Open-plan kitchen/diner with bright natural light and garden access
- South-west facing rear garden for afternoon/evening sun
- Main bedroom includes an en suite for added convenience
- Detached garage plus private driveway parking for two cars
- Compact overall size (~663 sq ft); rooms are modestly proportioned
- New-build specification; likely low maintenance and modern finishes
- Tenure unspecified and bathroom count in listing needs clarification
- Average broadband and crime; excellent mobile signal and commuter links
A newly built three-bedroom detached home arranged over two floors, suited to growing families or buyers seeking low-maintenance modern living. The ground floor offers an open-plan kitchen/dining area with French/bifold doors opening to a south‑west facing garden, plus a separate lounge that makes daily living flexible. Outside there’s a detached garage and private driveway parking for two cars, set on a larger-than-typical plot for this development.
Upstairs the principal bedroom includes an en suite, alongside a further double bedroom and a single bedroom currently used as a home office. Rooms are compact overall (total area about 663 sq ft), so the house is best for buyers prioritising new-build specification and location over generous internal space. The property benefits from modern finishes, excellent mobile signal and easy commuter access to the A38, A617 and M1.
Practical points to note: the listing data shows one bathroom while the layout description references an en suite plus a family bathroom — this should be clarified before viewing. Tenure is also unspecified. Broadband speeds are average and neighbourhood crime is described as average; there is no flood risk. The new-build premium, smaller internal footprint and any estate management arrangements should be considered when comparing value to older stock.
Overall, this Collaton design offers contemporary, low‑maintenance family accommodation with outside parking and a sunny rear garden. It will suit first-time movers, young families or professionals who want new finishes and good transport links, provided the compact room sizes fit their needs.
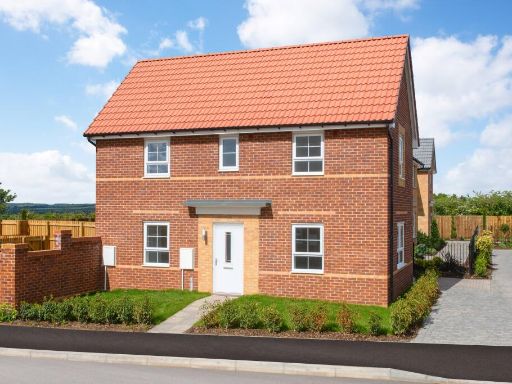 3 bedroom detached house for sale in Beck Lane,
Sutton-In-Ashfield,
Nottinghamshire,
NG17 3AH, NG17 — £269,995 • 3 bed • 1 bath • 654 ft²
3 bedroom detached house for sale in Beck Lane,
Sutton-In-Ashfield,
Nottinghamshire,
NG17 3AH, NG17 — £269,995 • 3 bed • 1 bath • 654 ft² 4 bedroom detached house for sale in Beck Lane,
Sutton-In-Ashfield,
Nottinghamshire,
NG17 3AH, NG17 — £377,995 • 4 bed • 1 bath • 1134 ft²
4 bedroom detached house for sale in Beck Lane,
Sutton-In-Ashfield,
Nottinghamshire,
NG17 3AH, NG17 — £377,995 • 4 bed • 1 bath • 1134 ft²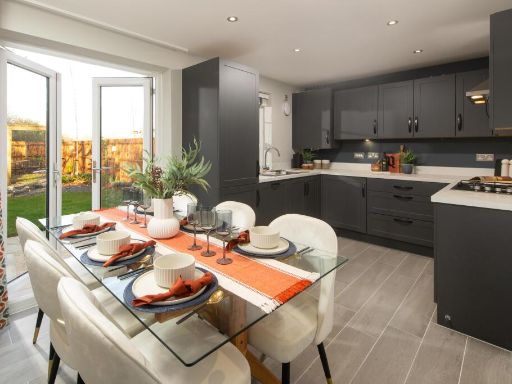 3 bedroom detached house for sale in Beck Lane,
Sutton-In-Ashfield,
Nottinghamshire,
NG17 3AH, NG17 — £294,995 • 3 bed • 1 bath • 654 ft²
3 bedroom detached house for sale in Beck Lane,
Sutton-In-Ashfield,
Nottinghamshire,
NG17 3AH, NG17 — £294,995 • 3 bed • 1 bath • 654 ft²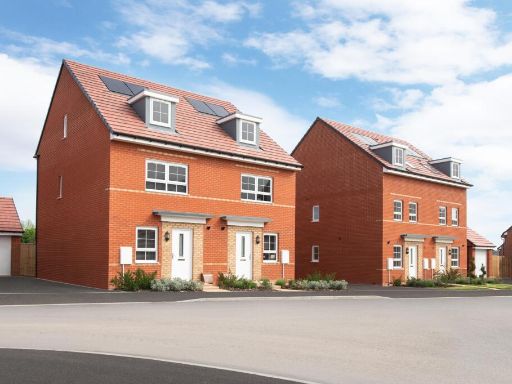 3 bedroom end of terrace house for sale in Beck Lane,
Sutton-In-Ashfield,
Nottinghamshire,
NG17 3AH, NG17 — £289,995 • 3 bed • 1 bath • 760 ft²
3 bedroom end of terrace house for sale in Beck Lane,
Sutton-In-Ashfield,
Nottinghamshire,
NG17 3AH, NG17 — £289,995 • 3 bed • 1 bath • 760 ft²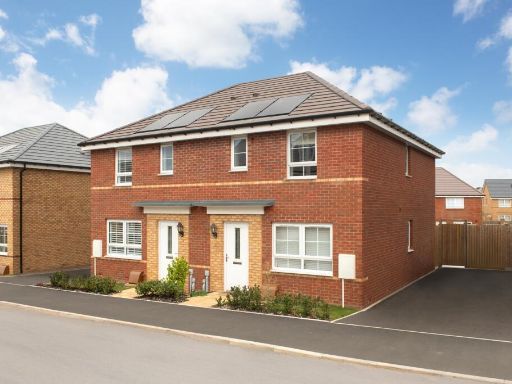 3 bedroom end of terrace house for sale in Beck Lane,
Sutton-In-Ashfield,
Nottinghamshire,
NG17 3AH, NG17 — £224,995 • 3 bed • 1 bath • 674 ft²
3 bedroom end of terrace house for sale in Beck Lane,
Sutton-In-Ashfield,
Nottinghamshire,
NG17 3AH, NG17 — £224,995 • 3 bed • 1 bath • 674 ft²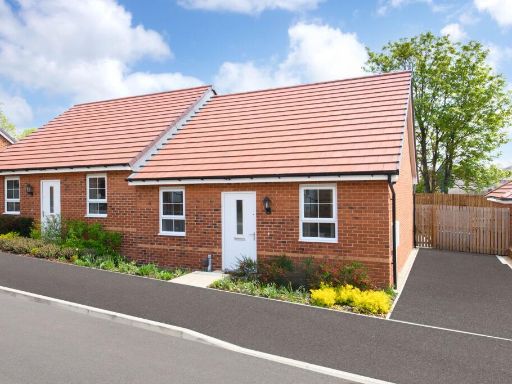 2 bedroom semi-detached house for sale in Beck Lane,
Sutton-In-Ashfield,
Nottinghamshire,
NG17 3AH, NG17 — £229,995 • 2 bed • 1 bath • 501 ft²
2 bedroom semi-detached house for sale in Beck Lane,
Sutton-In-Ashfield,
Nottinghamshire,
NG17 3AH, NG17 — £229,995 • 2 bed • 1 bath • 501 ft²