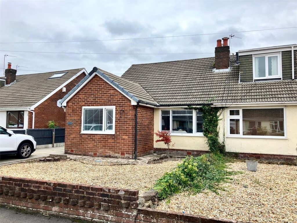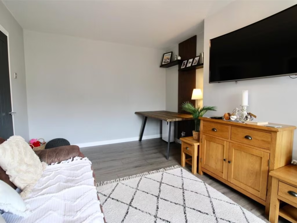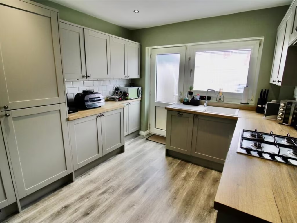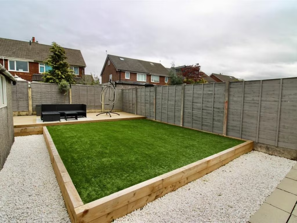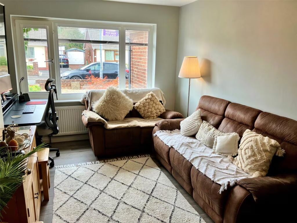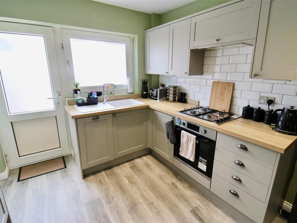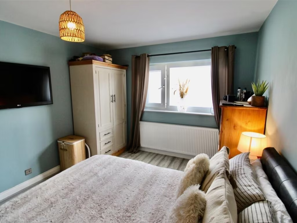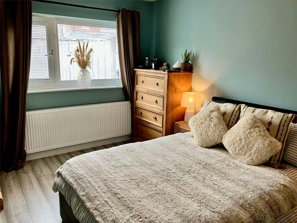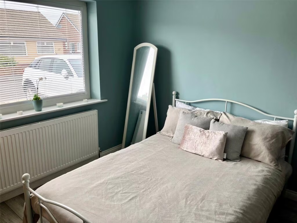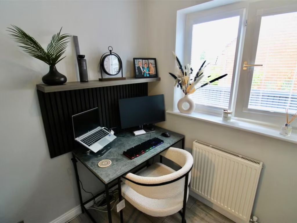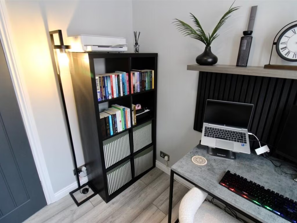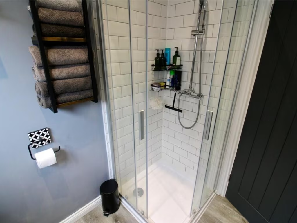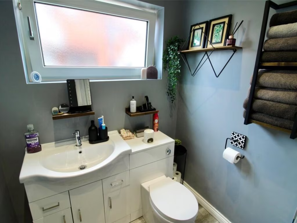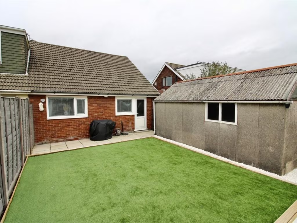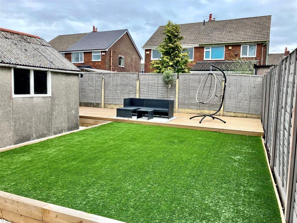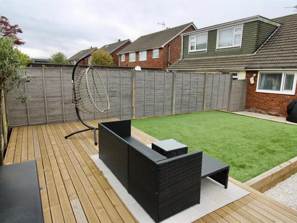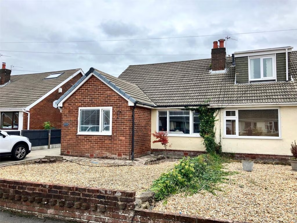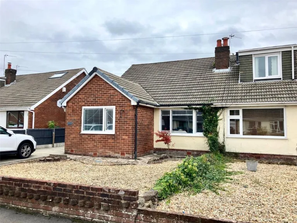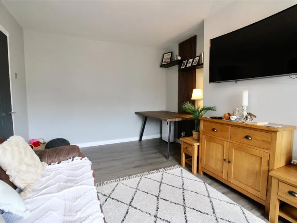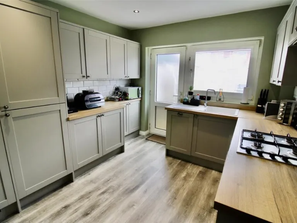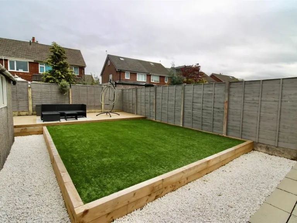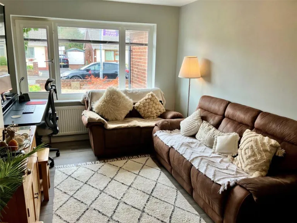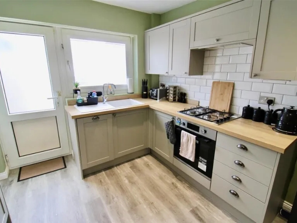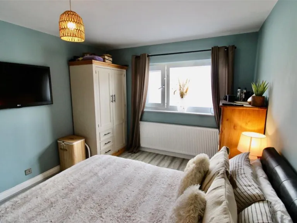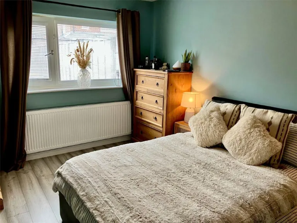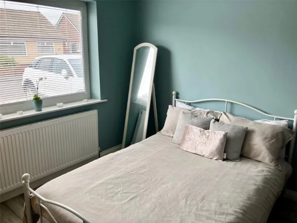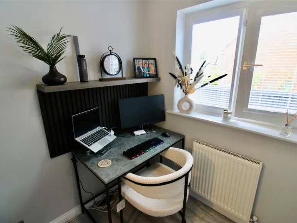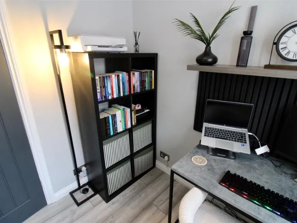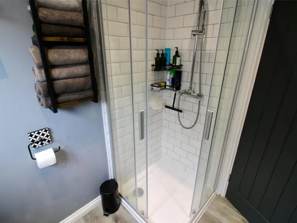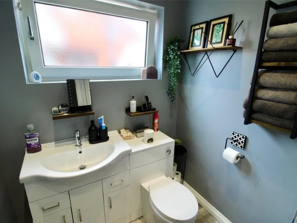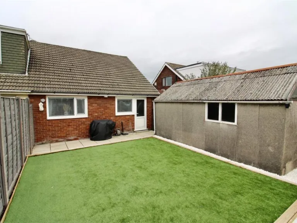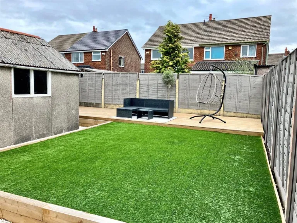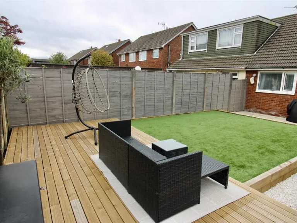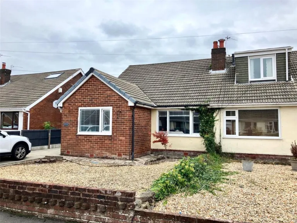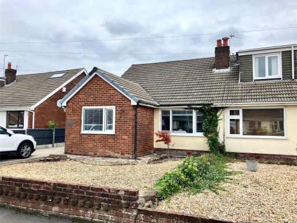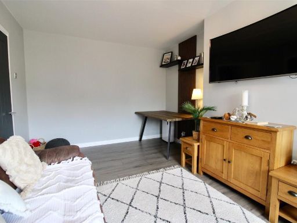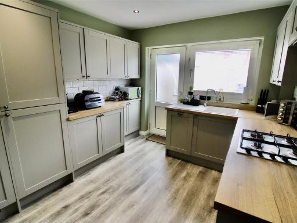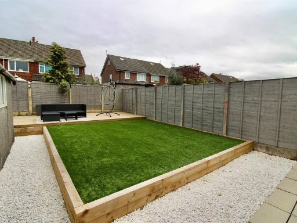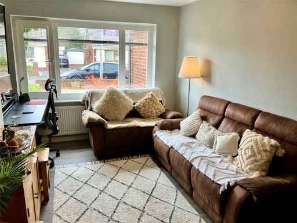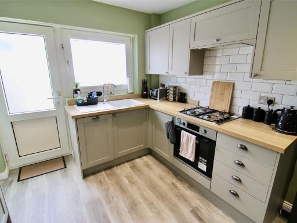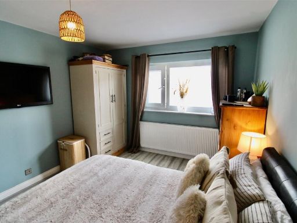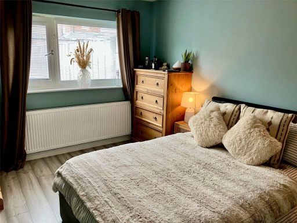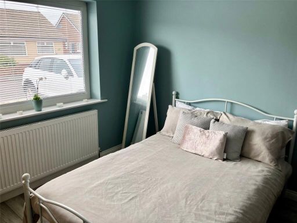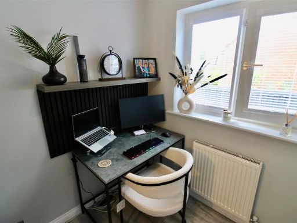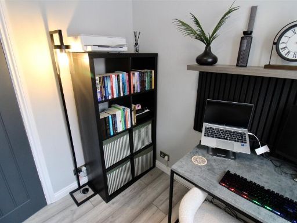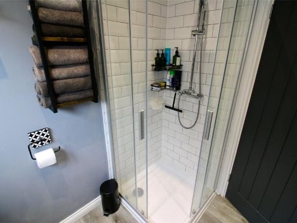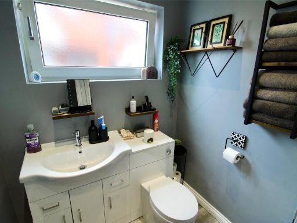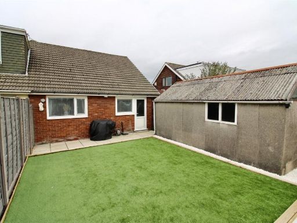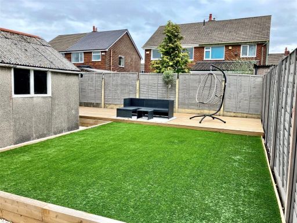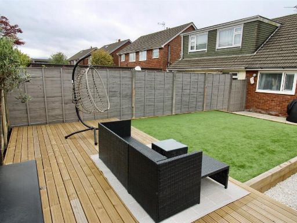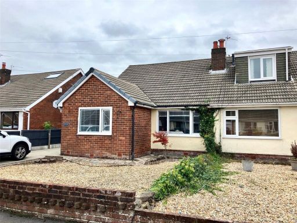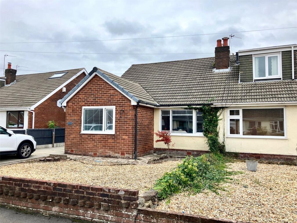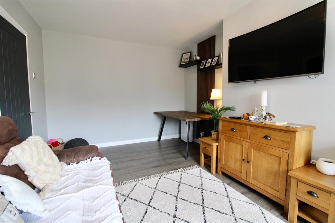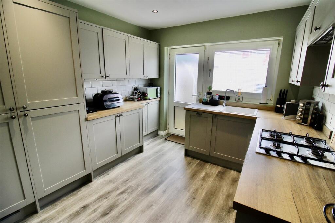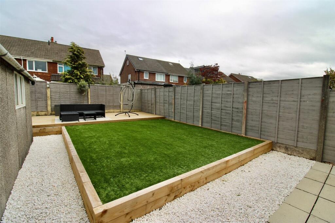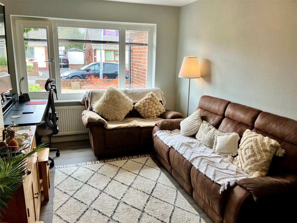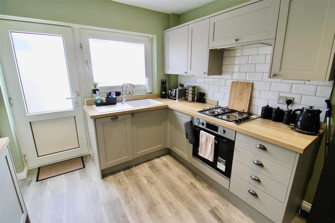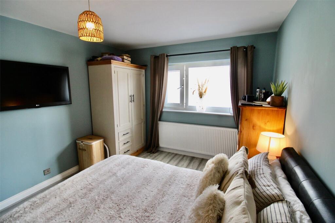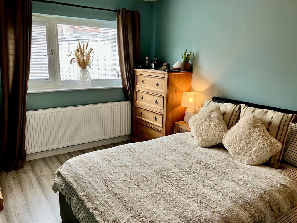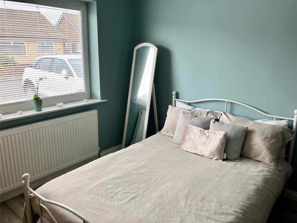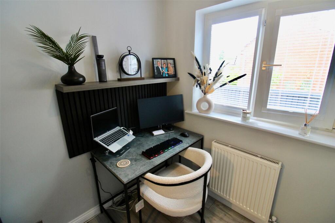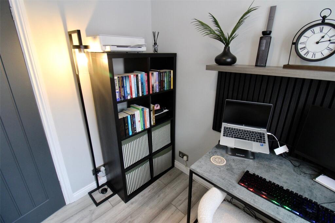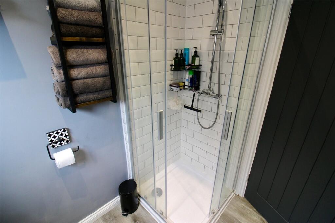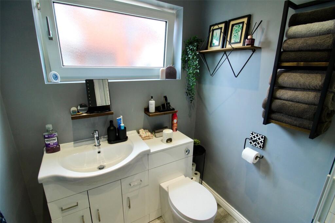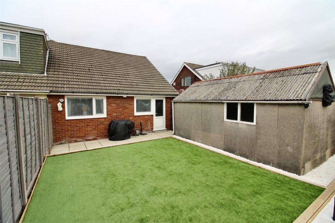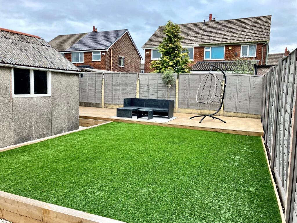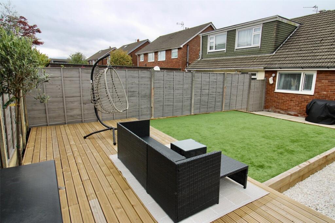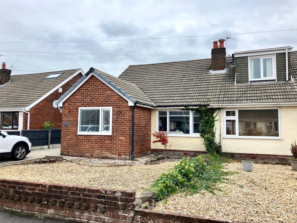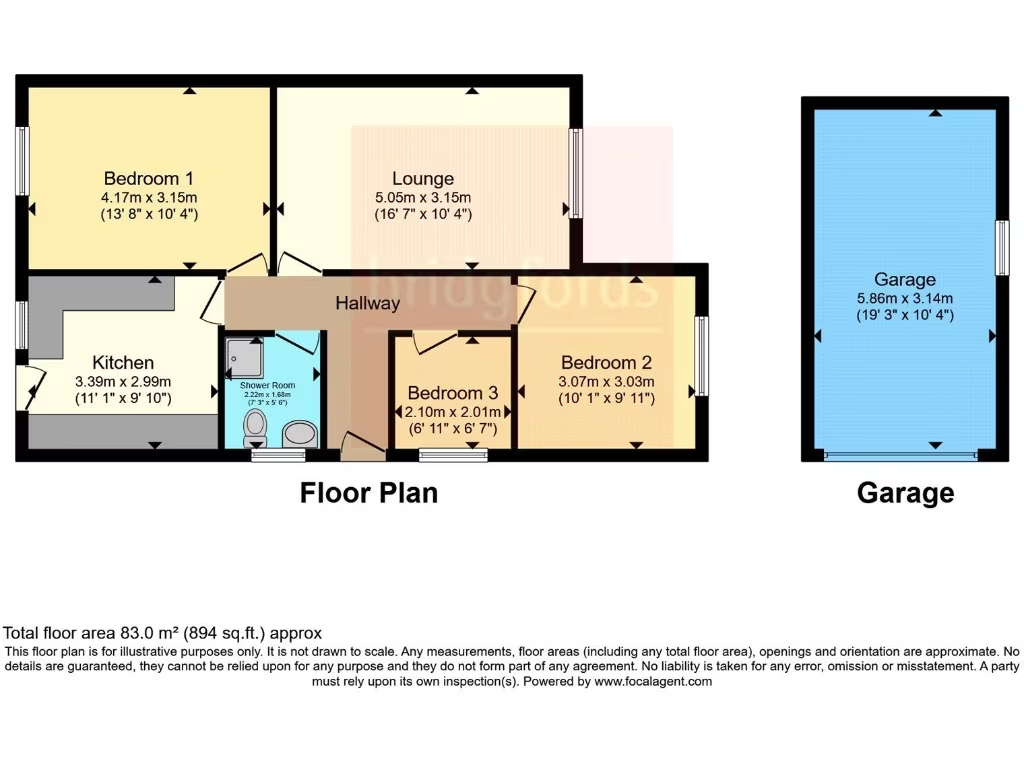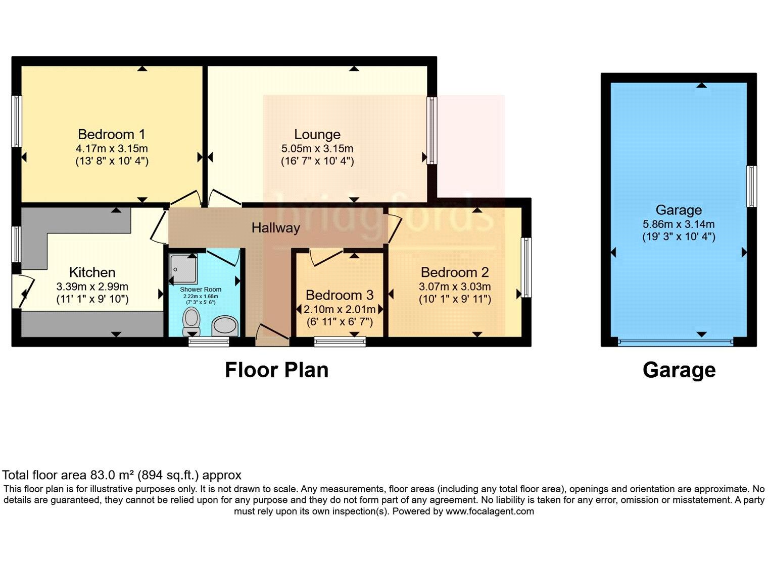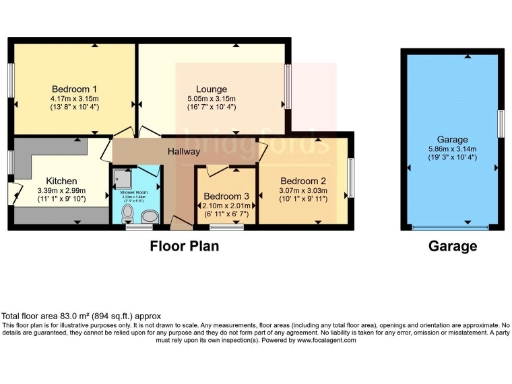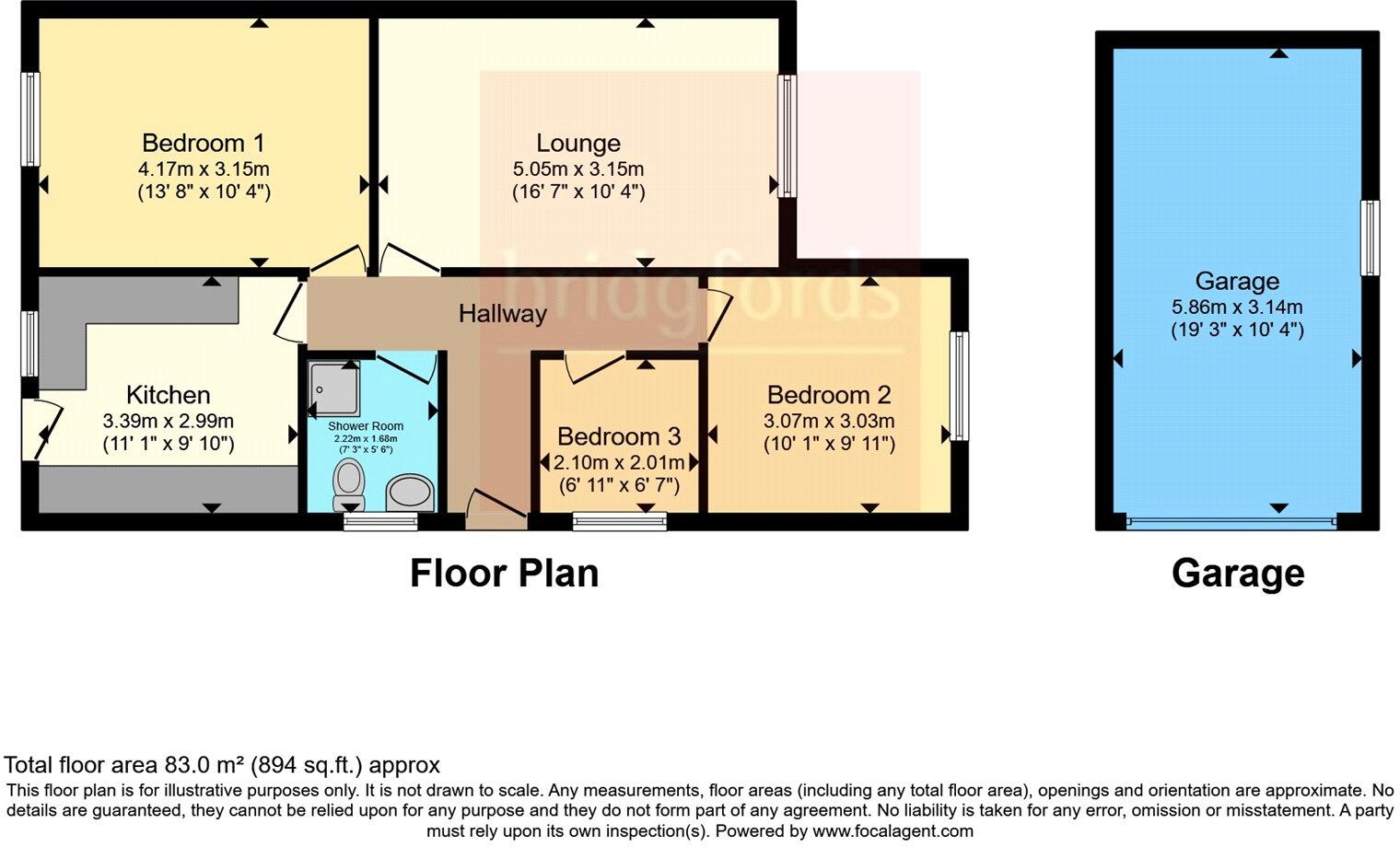Summary - 24, St. Annes Road PR25 4XR
3 bed 1 bath Bungalow
Accessible single‑storey living with garage, low‑maintenance garden and scope to improve efficiency.
Three bedrooms on one level — true bungalow layout ideal for mobility needs or downsizers.
Modern fitted kitchen and contemporary bathroom, well presented throughout.
Landscaped rear garden with decked seating area; low‑maintenance outdoor space.
Driveway parking plus detached single garage for storage or workshop use.
Post‑war construction (1950s–60s); cavity walls likely without added insulation.
Double glazing installed before 2002; EPC D — potential energy upgrades advised.
Single bathroom only; may be limiting for larger families or shared occupancy.
Medium flood risk for the area — check insurance and local flood guidance.
This true single‑storey bungalow offers comfortable, accessible living in a quiet Leyland neighbourhood, well suited to downsizers or small families seeking one‑level accommodation. The home is presented in good order with a modern kitchen, contemporary bathroom and a bright lounge that benefits from large front windows.
Outside provides easy‑care outdoor space: a landscaped rear garden with a decked seating area, driveway parking and a detached single garage for storage or workshop use. The plot is a decent size for the area and the property sits close to everyday amenities and several well‑rated primary schools.
Practical considerations: the property dates from the post‑war period (1950s–60s) and the external walls are cavity brick with assumed no added insulation. Double glazing is fitted but predates 2002 and the EPC is D; some buyers may want to budget for energy improvements. There is a medium flood risk recorded for the area and only one bathroom, which may be a limitation for larger households.
Overall, this semi‑detached bungalow combines accessible single‑level living with scope to personalise and improve energy efficiency. It will particularly appeal to buyers prioritising ease of movement, low external maintenance, and proximity to local shops and transport links.
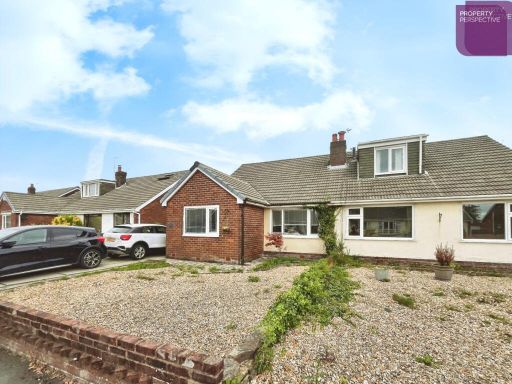 3 bedroom semi-detached bungalow for sale in St. Annes Road, Leyland, PR25 — £220,000 • 3 bed • 1 bath • 712 ft²
3 bedroom semi-detached bungalow for sale in St. Annes Road, Leyland, PR25 — £220,000 • 3 bed • 1 bath • 712 ft²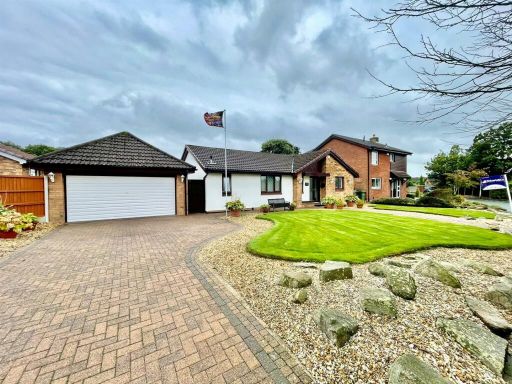 3 bedroom bungalow for sale in Spring Meadow, Leyland, PR25 — £375,000 • 3 bed • 2 bath • 1023 ft²
3 bedroom bungalow for sale in Spring Meadow, Leyland, PR25 — £375,000 • 3 bed • 2 bath • 1023 ft²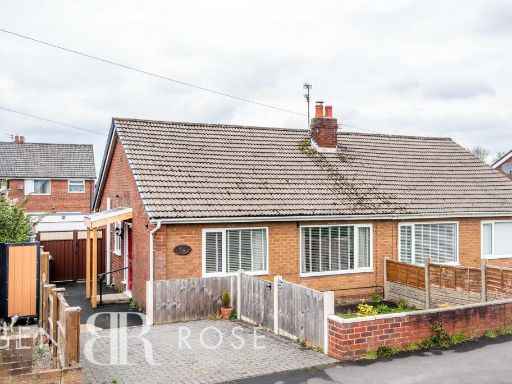 2 bedroom bungalow for sale in St. Davids Road, Leyland, PR25 — £210,000 • 2 bed • 1 bath • 836 ft²
2 bedroom bungalow for sale in St. Davids Road, Leyland, PR25 — £210,000 • 2 bed • 1 bath • 836 ft²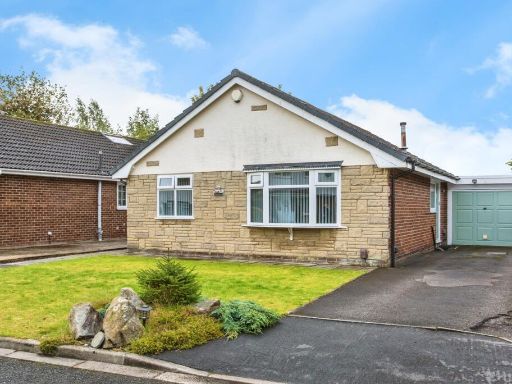 2 bedroom bungalow for sale in Parkfield Close, Leyland, Lancashire, PR26 — £300,000 • 2 bed • 1 bath • 1042 ft²
2 bedroom bungalow for sale in Parkfield Close, Leyland, Lancashire, PR26 — £300,000 • 2 bed • 1 bath • 1042 ft²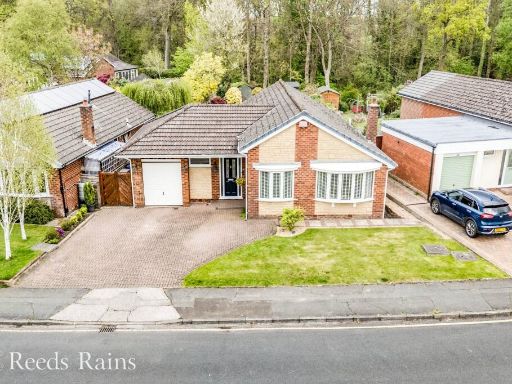 3 bedroom bungalow for sale in Dalehead Road, Leyland, Lancashire, PR25 — £400,000 • 3 bed • 2 bath • 1201 ft²
3 bedroom bungalow for sale in Dalehead Road, Leyland, Lancashire, PR25 — £400,000 • 3 bed • 2 bath • 1201 ft²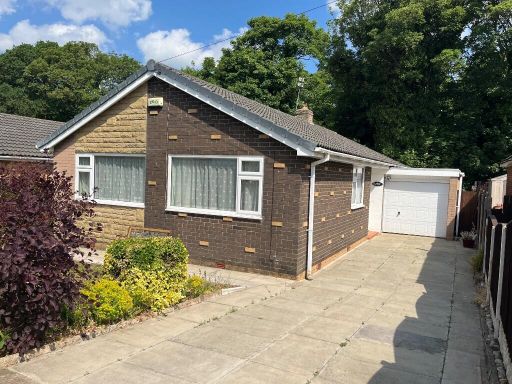 3 bedroom detached bungalow for sale in Pinewood Crescent, Leyland, Lancashire, PR25 — £250,000 • 3 bed • 1 bath • 768 ft²
3 bedroom detached bungalow for sale in Pinewood Crescent, Leyland, Lancashire, PR25 — £250,000 • 3 bed • 1 bath • 768 ft²