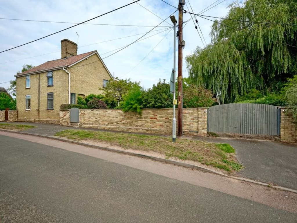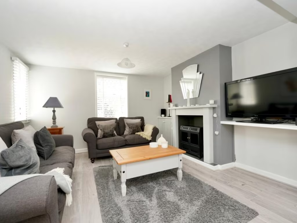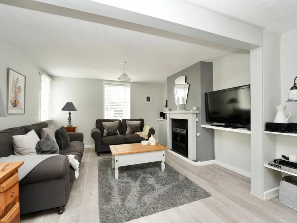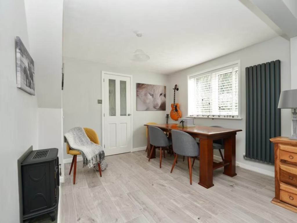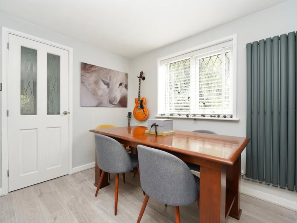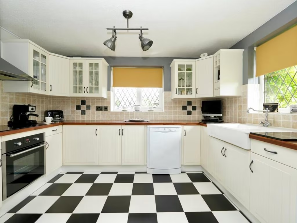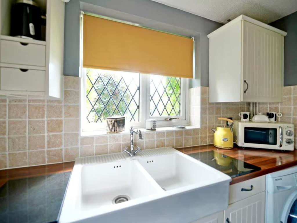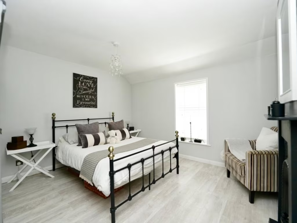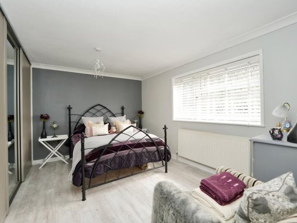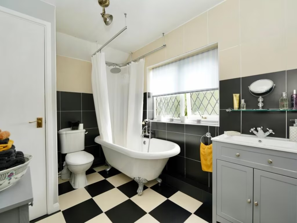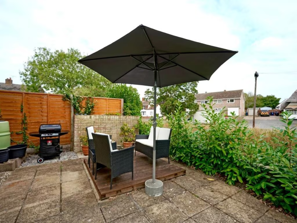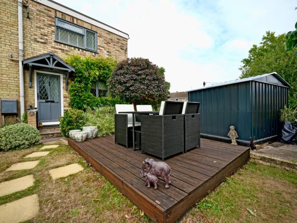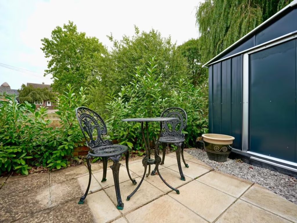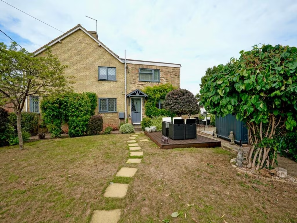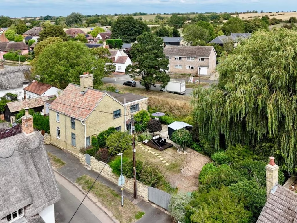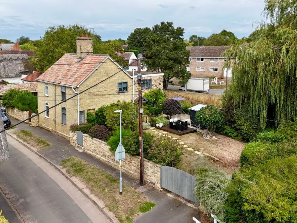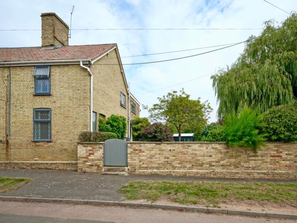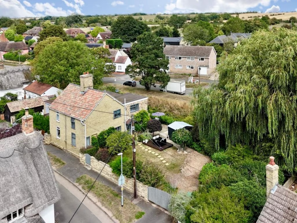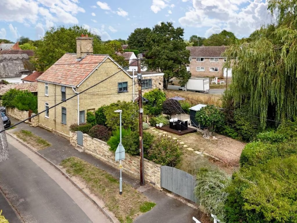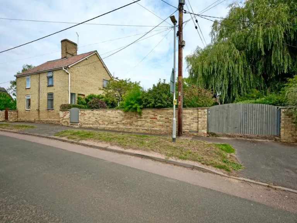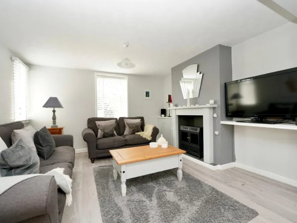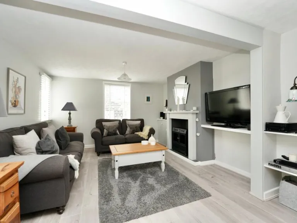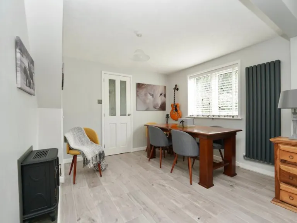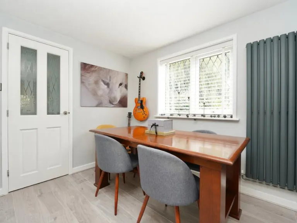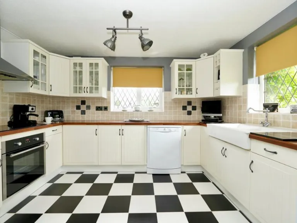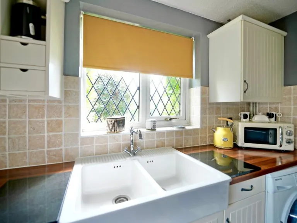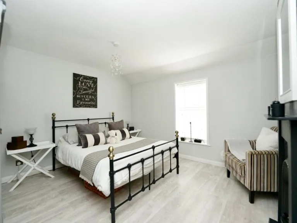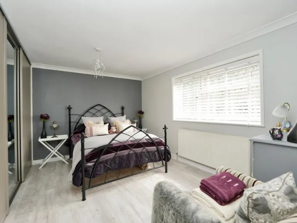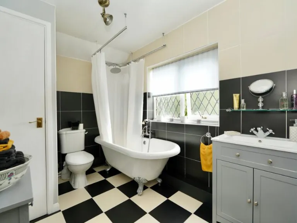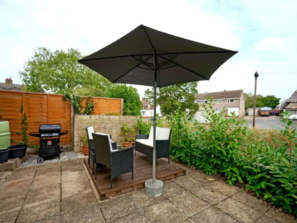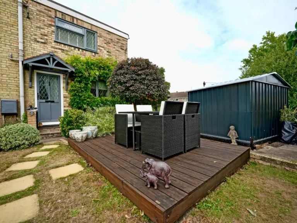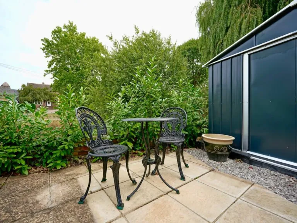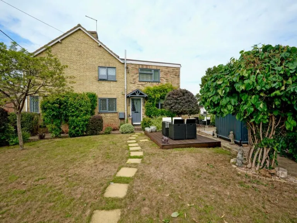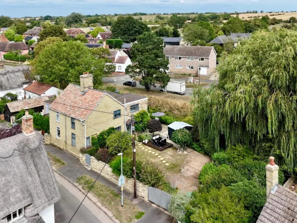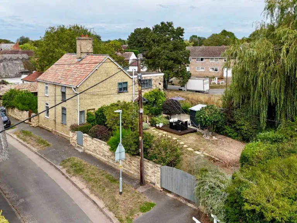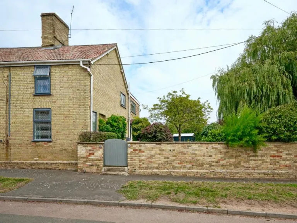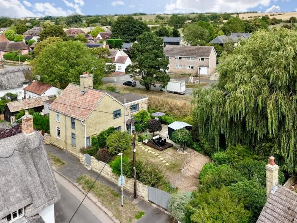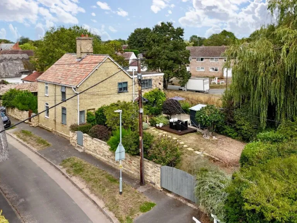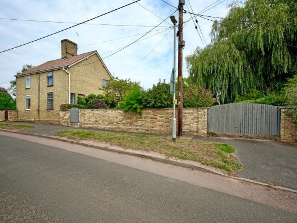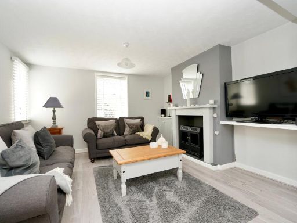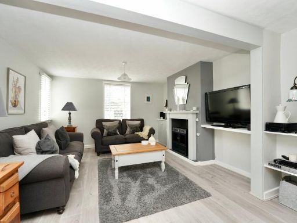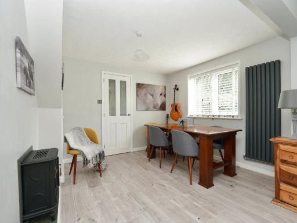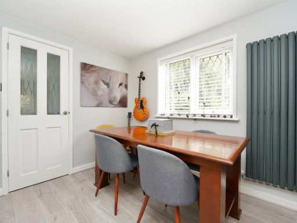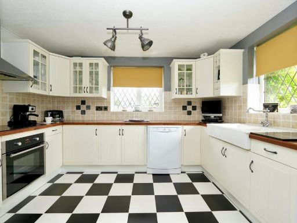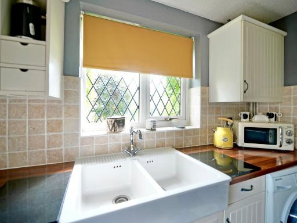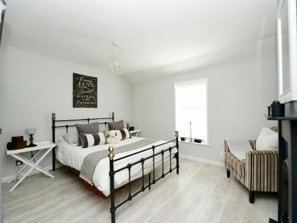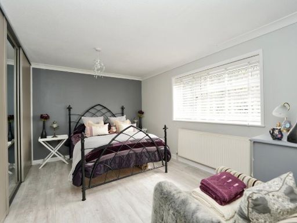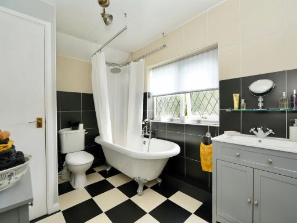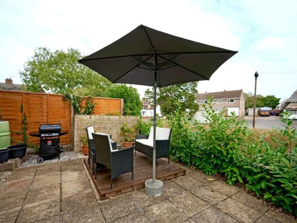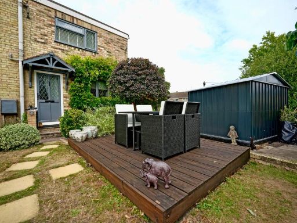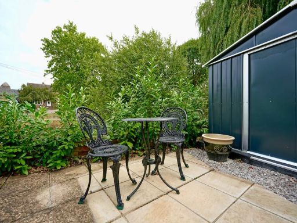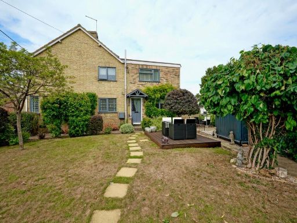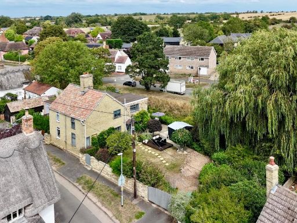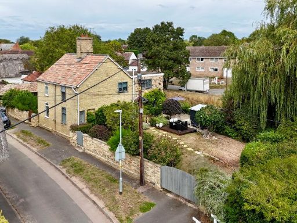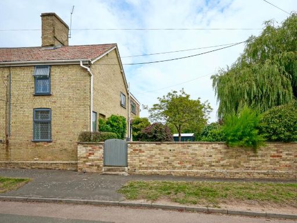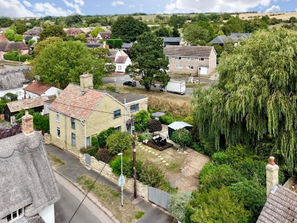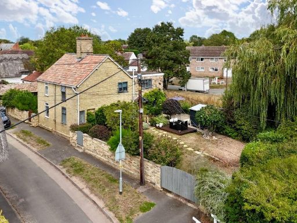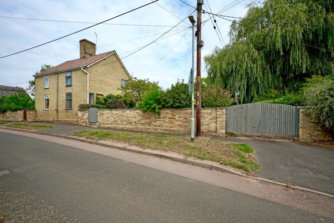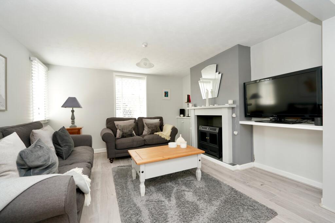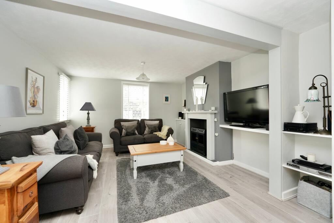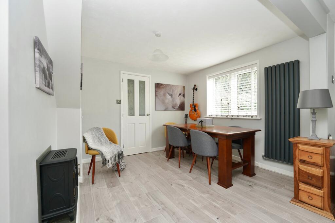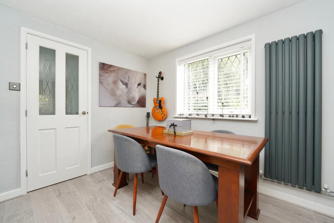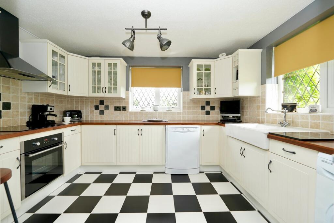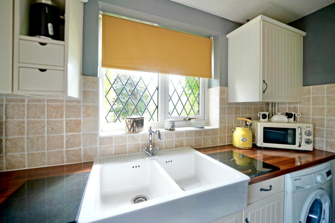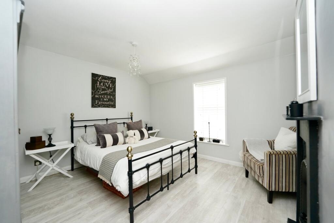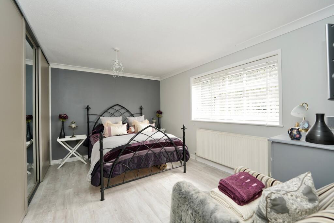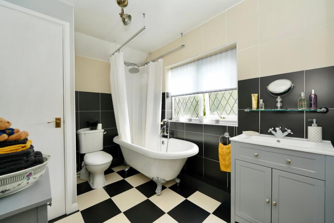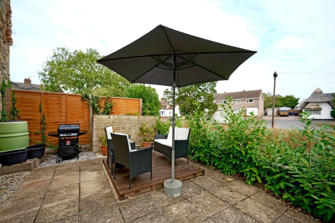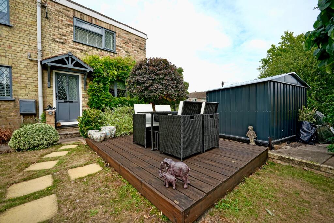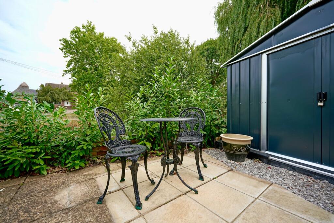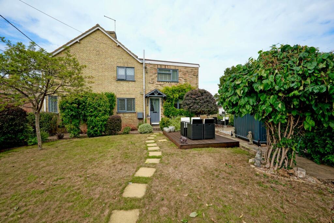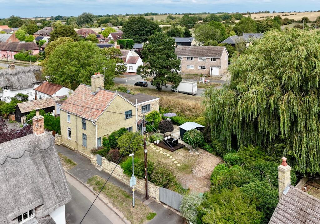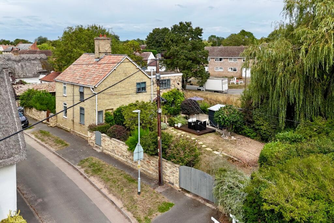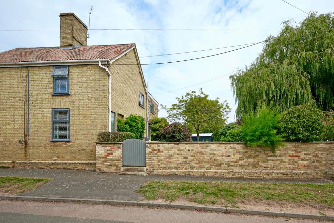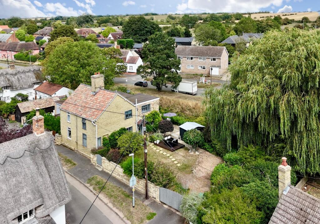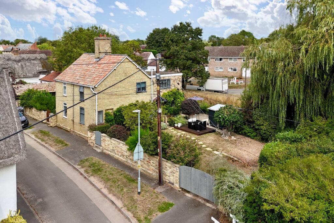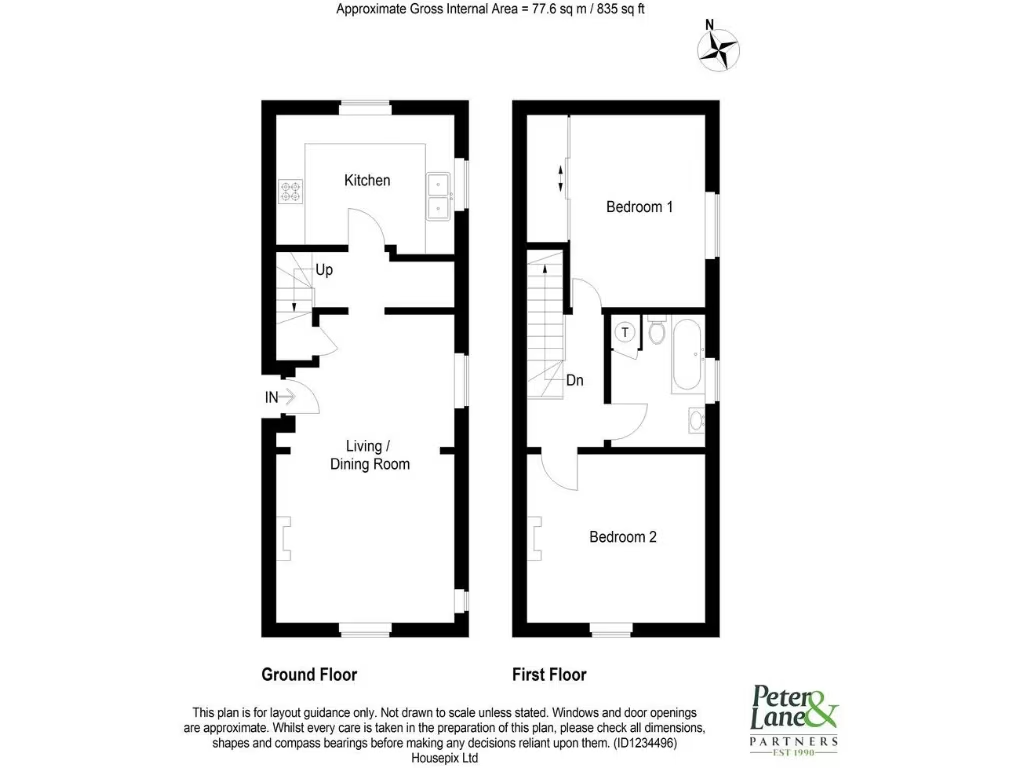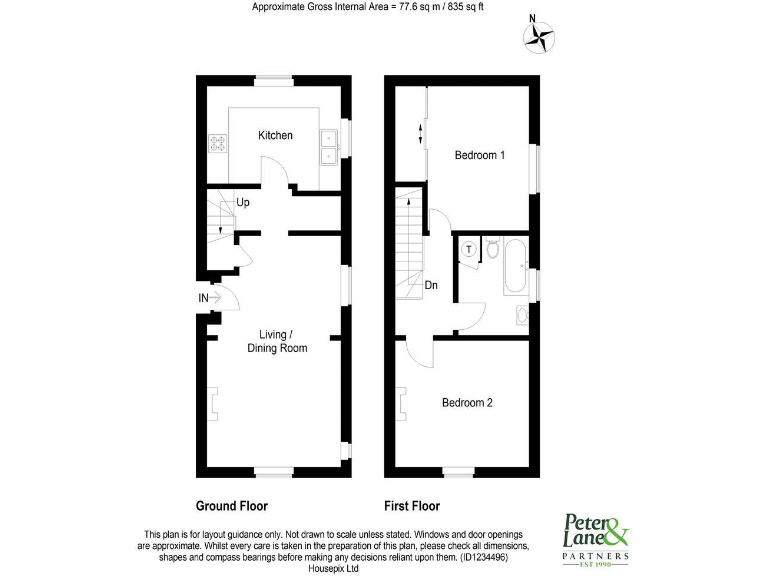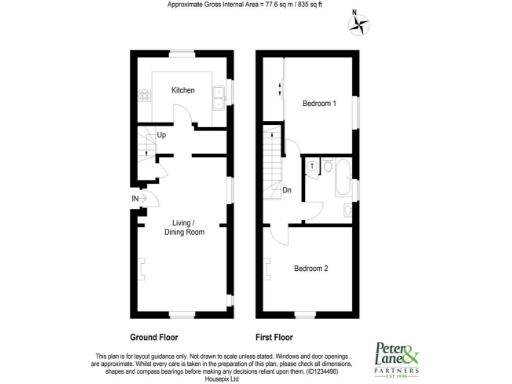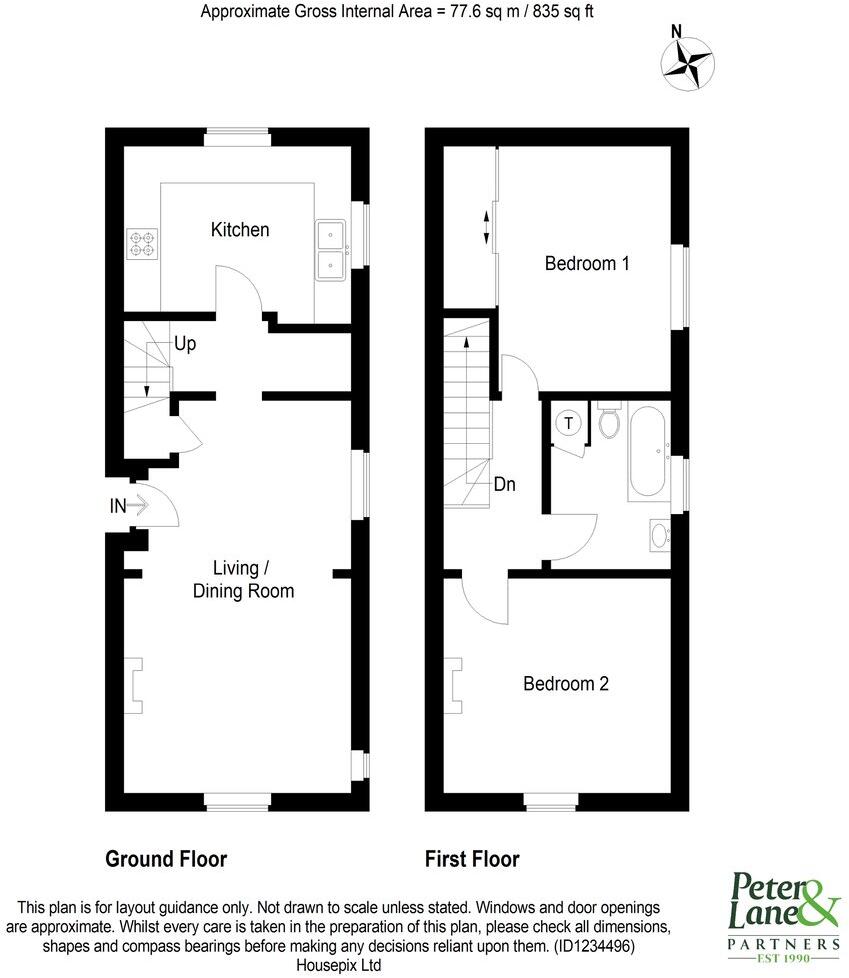Summary - 6 HIGH STREET ALCONBURY WESTON HUNTINGDON PE28 4JP
2 bed 1 bath Semi-Detached
Picture-perfect two-bedroom village cottage with private garden and two parking spaces..
- Two impressive double bedrooms upstairs
- Dual-aspect living/dining room, bright and sociable
- Enclosed planted garden with private seating areas
- Off-road parking for two cars behind timber gates
- Electric storage heating; may increase running costs
- High flooding risk — investigate insurance and history
- Slow broadband and average mobile signal for working from home
- Built c.1983–1990 (period style); double glazing age unknown
A charming two-bedroom semi-detached cottage set on High Street in Alconbury Weston, offering character rooms and a private planted garden. The dual-aspect living/dining room and separate kitchen overlook the garden and street, creating a bright, sociable ground floor. The first-floor family bathroom serves two impressive double bedrooms, making the layout straightforward for families or downsizers.
Outside, the enclosed garden and rear patio provide a range of seating areas and a good degree of privacy. A brick wall with double timber gates gives secure off-road parking for two vehicles — a valuable feature on a village high street. The plot size is decent for the property type and feels proportionate to the internal space.
Practical considerations include electric storage heating and double glazing of unknown age; both may influence running costs and future improvement plans. Broadband speeds are slow and mobile signal is average, which could affect home-working. Importantly, the location is recorded as high flooding risk, so prospective buyers should obtain flood-insurance details and local flood history before committing.
Overall, this cottage suits buyers seeking a picturesque village home with private outdoor space and parking. It presents a straightforward property in good order with scope for energy upgrades and connectivity improvements to match modern living.
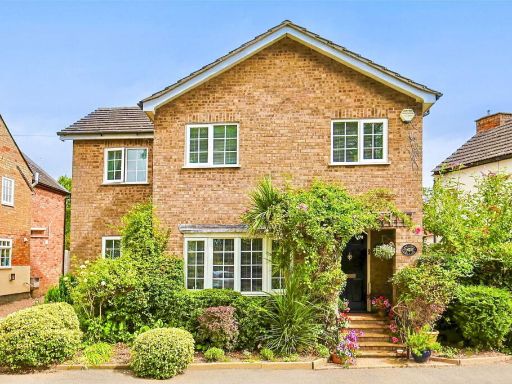 3 bedroom detached house for sale in Hamerton Road, Alconbury Weston, Huntingdon, PE28 4JD, PE28 — £375,000 • 3 bed • 1 bath • 1332 ft²
3 bedroom detached house for sale in Hamerton Road, Alconbury Weston, Huntingdon, PE28 4JD, PE28 — £375,000 • 3 bed • 1 bath • 1332 ft²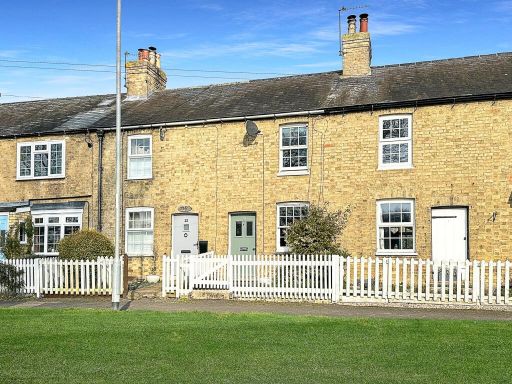 2 bedroom terraced house for sale in Hamerton Road, Alconbury Weston, PE28 — £275,000 • 2 bed • 1 bath • 671 ft²
2 bedroom terraced house for sale in Hamerton Road, Alconbury Weston, PE28 — £275,000 • 2 bed • 1 bath • 671 ft²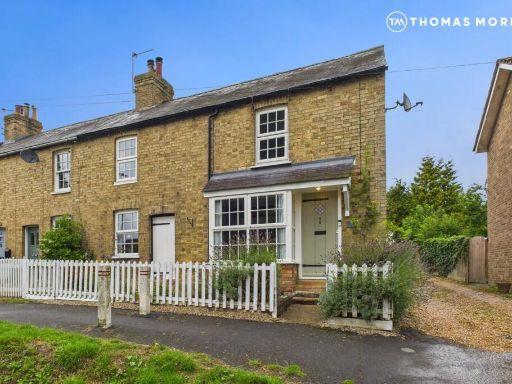 4 bedroom end of terrace house for sale in Hamerton Road, Alconbury Weston, Huntingdon, Cambridgeshire, PE28 — £500,000 • 4 bed • 1 bath • 1558 ft²
4 bedroom end of terrace house for sale in Hamerton Road, Alconbury Weston, Huntingdon, Cambridgeshire, PE28 — £500,000 • 4 bed • 1 bath • 1558 ft²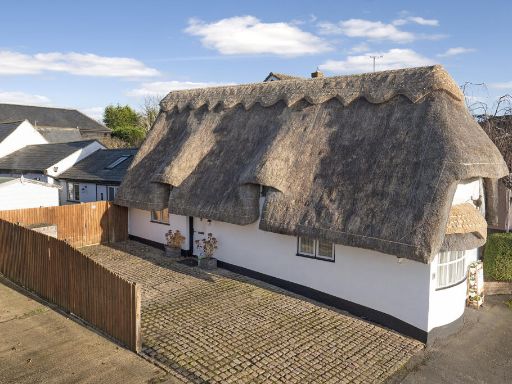 3 bedroom detached house for sale in Hamerton Road, Alconbury Weston, Huntingdon, Cambridgeshire, PE28 — £500,000 • 3 bed • 2 bath • 1528 ft²
3 bedroom detached house for sale in Hamerton Road, Alconbury Weston, Huntingdon, Cambridgeshire, PE28 — £500,000 • 3 bed • 2 bath • 1528 ft²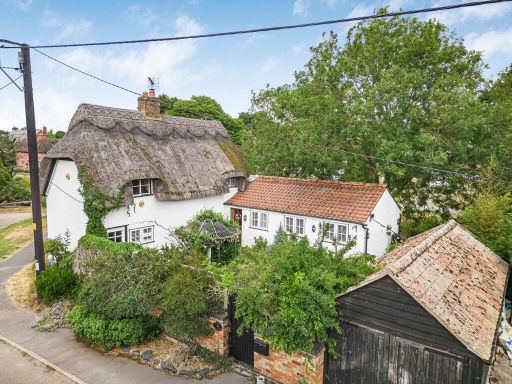 3 bedroom detached house for sale in High Street, Alconbury Weston, Huntingdon., PE28 — £400,000 • 3 bed • 2 bath • 1100 ft²
3 bedroom detached house for sale in High Street, Alconbury Weston, Huntingdon., PE28 — £400,000 • 3 bed • 2 bath • 1100 ft²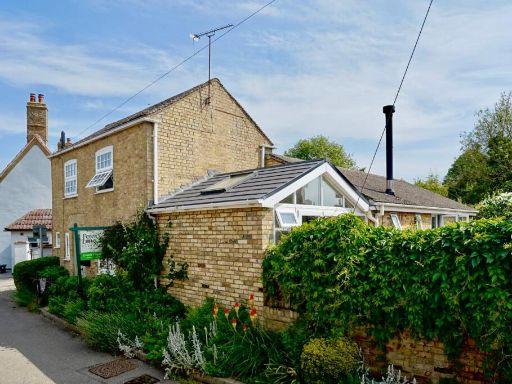 4 bedroom detached house for sale in 1 Church Way, Alconbury Weston, Huntingdon, PE28 — £395,000 • 4 bed • 3 bath • 1178 ft²
4 bedroom detached house for sale in 1 Church Way, Alconbury Weston, Huntingdon, PE28 — £395,000 • 4 bed • 3 bath • 1178 ft²