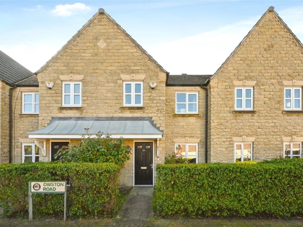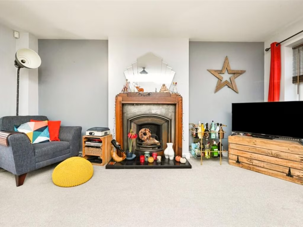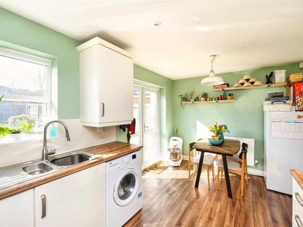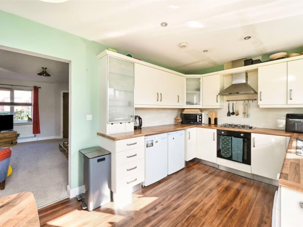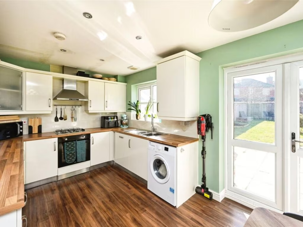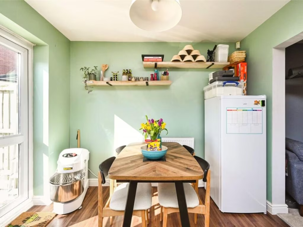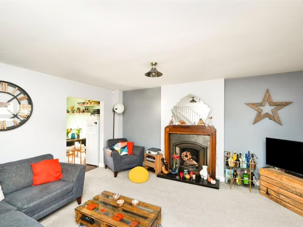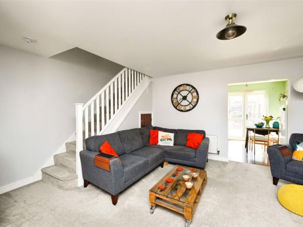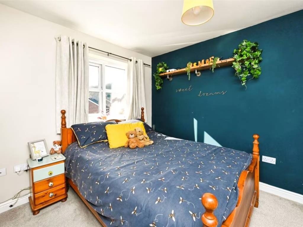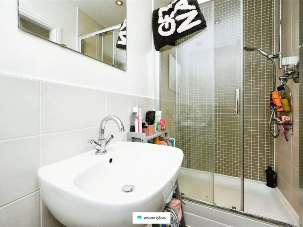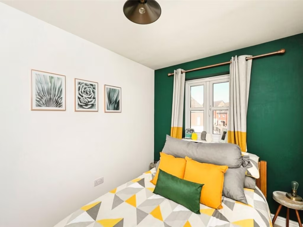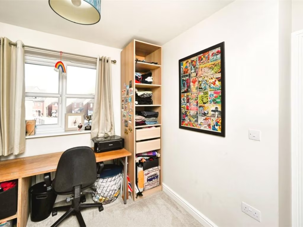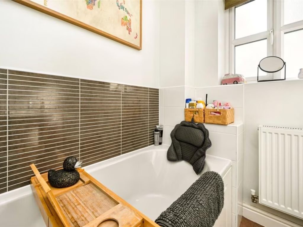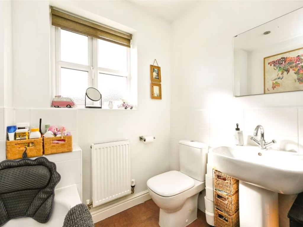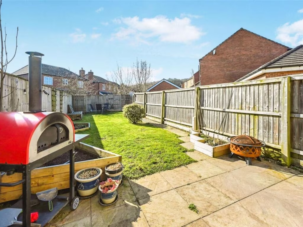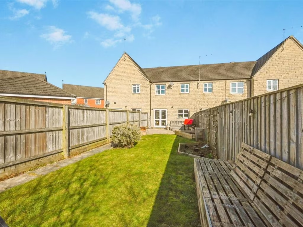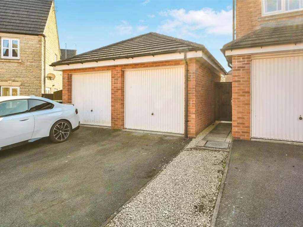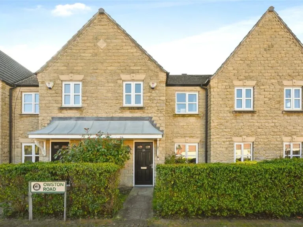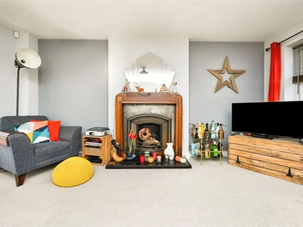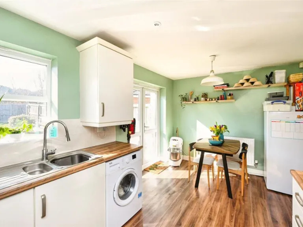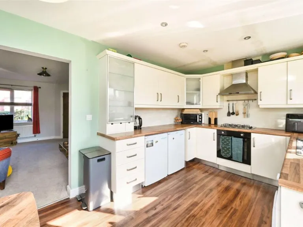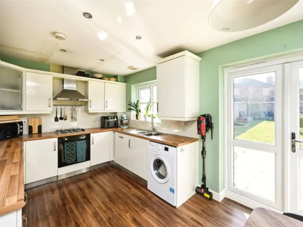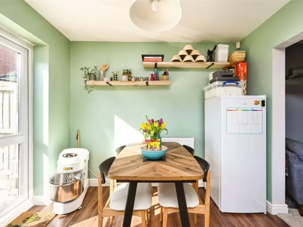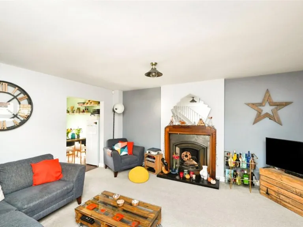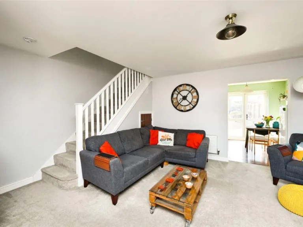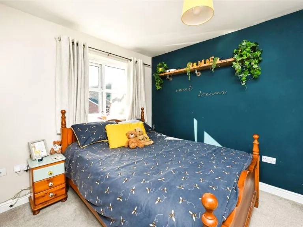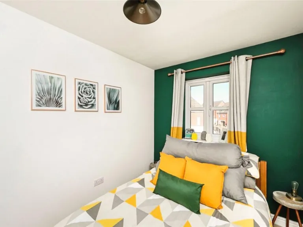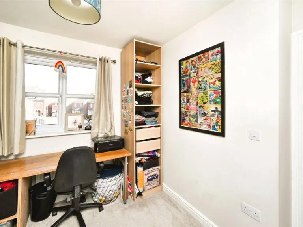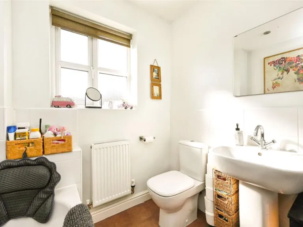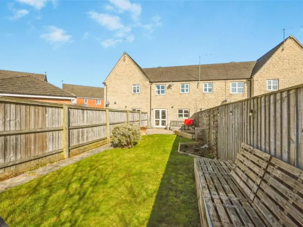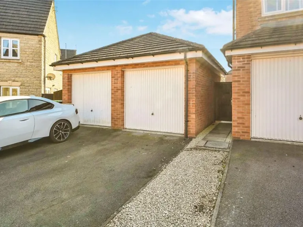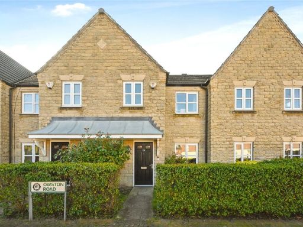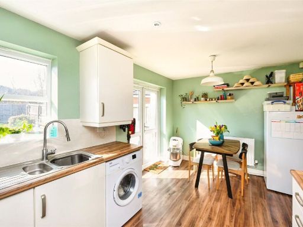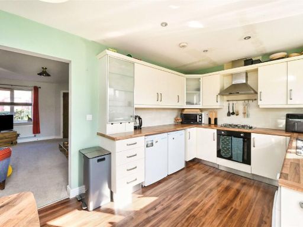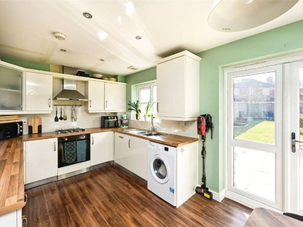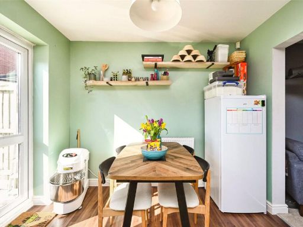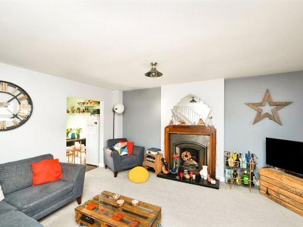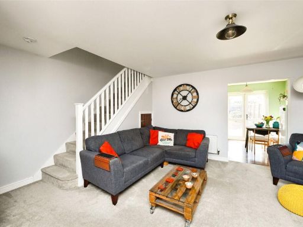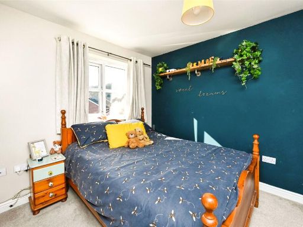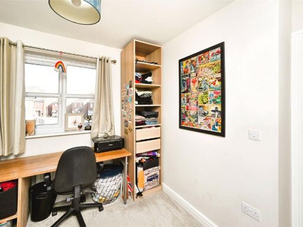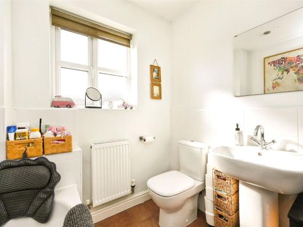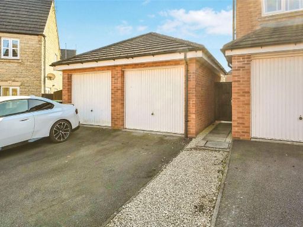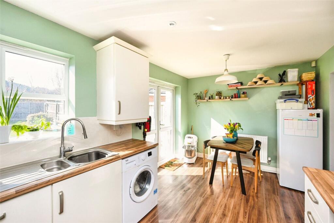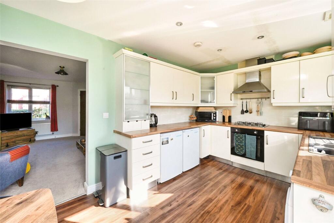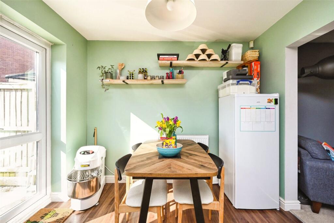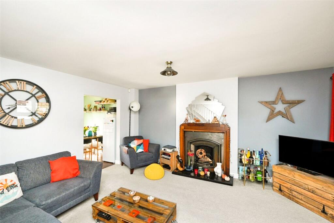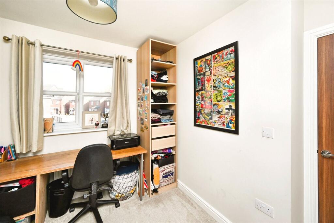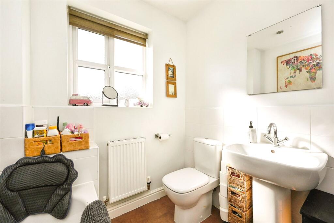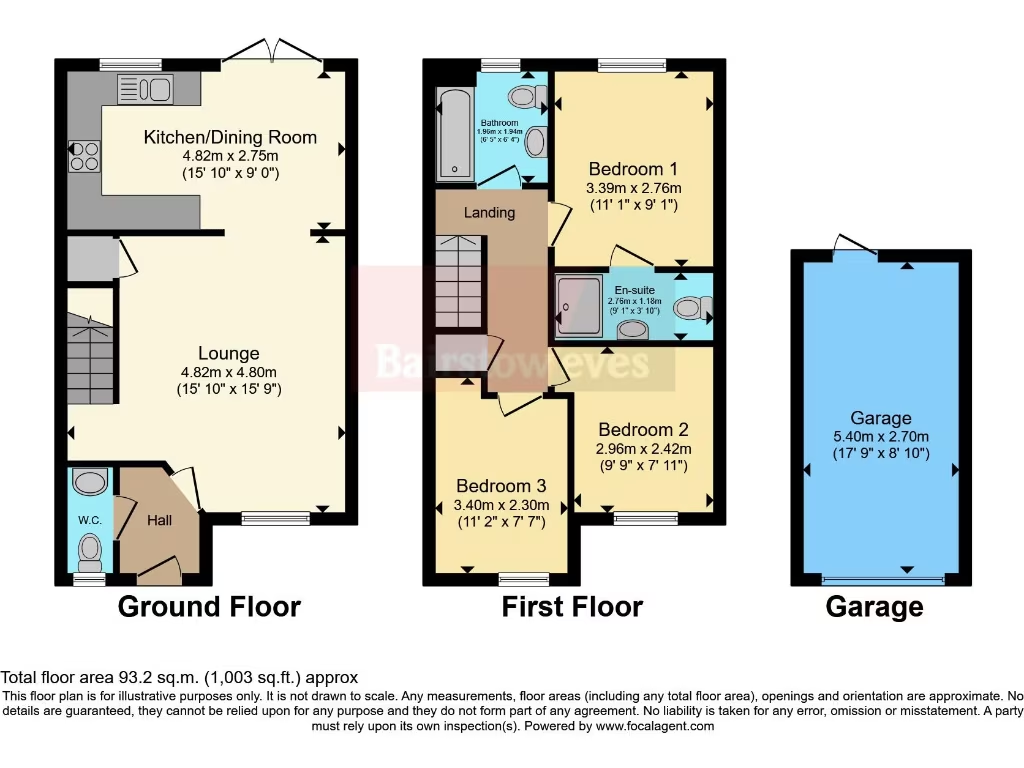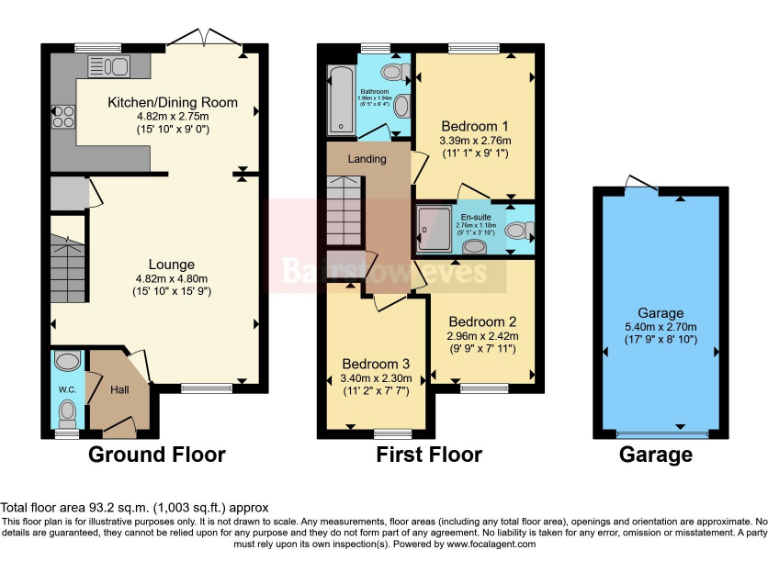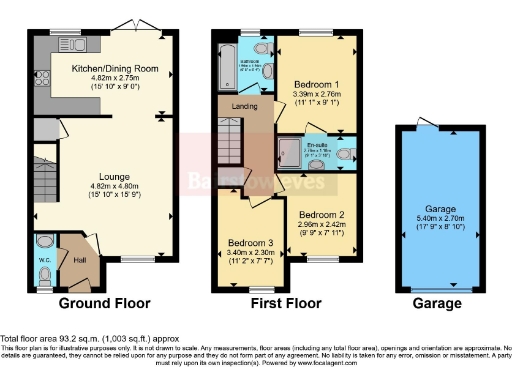Three bedrooms, master with en-suite shower
Garage with rear access; enclosed lawned garden
Kitchen-diner with French doors; bright living space
Freehold — built 2012 onwards, modern construction
Double glazing and mains gas central heating
Small rear plot; limited outdoor space
Crime levels above local average — factor in security
Average broadband and mobile signal strengths
Set on a popular Annesley estate, this three-bedroom end-terrace town house offers straightforward family living across an average-sized 1,003 sq ft layout. The ground floor has an entrance hall with a downstairs WC, a bright kitchen-diner with French doors to an enclosed lawned garden, and a comfortable lounge. Upstairs there’s a master bedroom with en-suite shower, a second double, a third bedroom and a family bathroom.
Built from 2012 onwards and offered freehold, the home benefits from double glazing, mains gas central heating (boiler and radiators) and a garage with rear access — practical features for everyday family life. The property sits slightly set back from the road and presents a well-maintained, modern-cottage stone façade and neutral internal palette which will suit a wide range of personal styles.
Location is a key strength: easy access to Hucknall, Mansfield and Junction 27 of the M1, and a local primary rated Good by Ofsted. The wider area is classified as “industrious transitions” with an older suburban population, and the immediate neighbourhood is described as affluent.
Buyers should note some local drawbacks: recorded crime is above average for the district, the rear plot is small, and broadband and mobile signal levels are only average. These are practical considerations for some purchasers but weighed against the freehold tenure, modern build, and garage, the house represents a sensible, low-maintenance family option or an accessible buy-to-let prospect.
