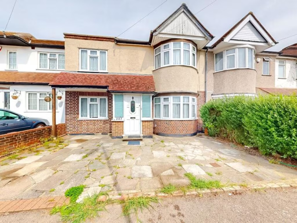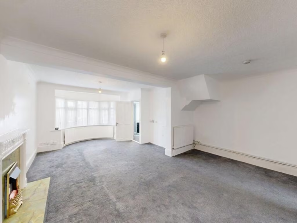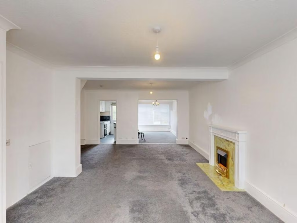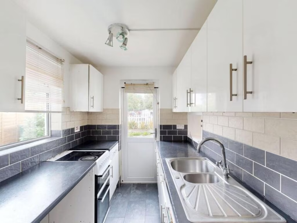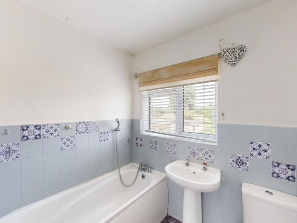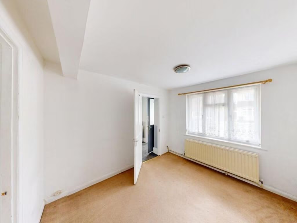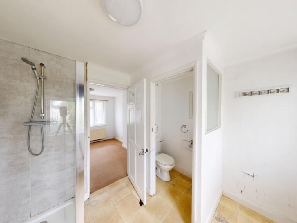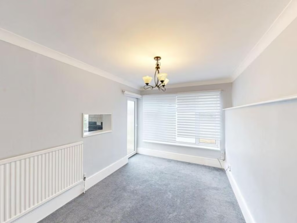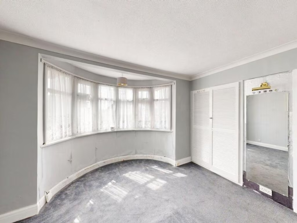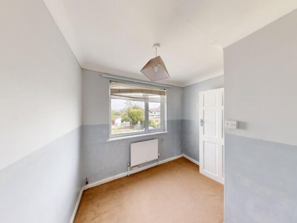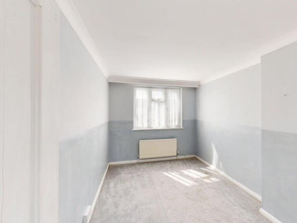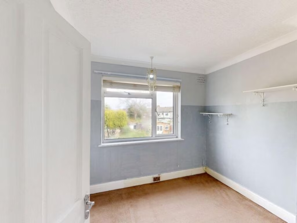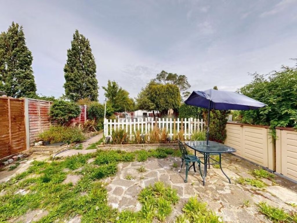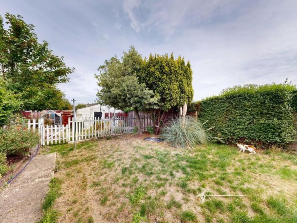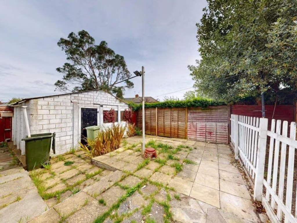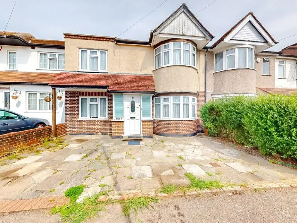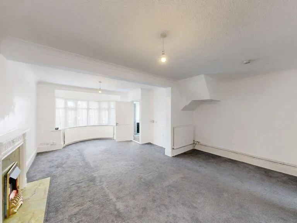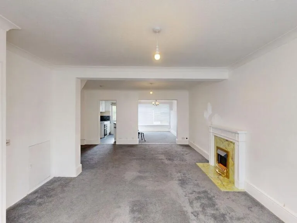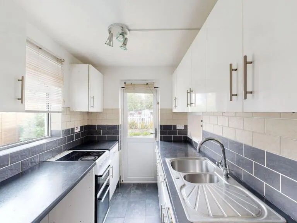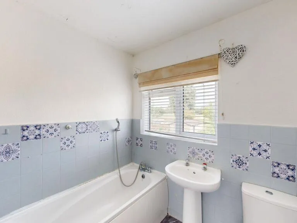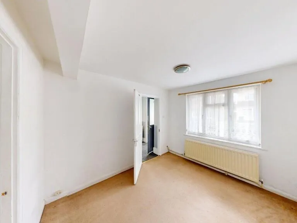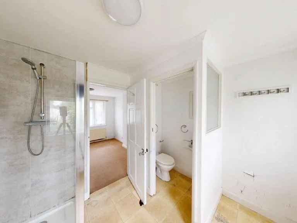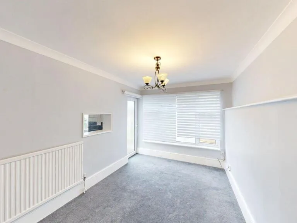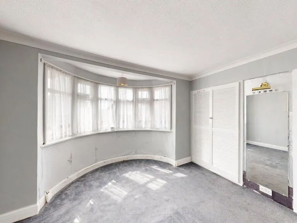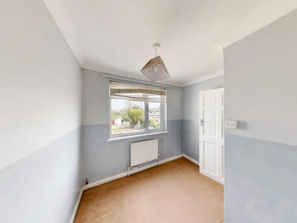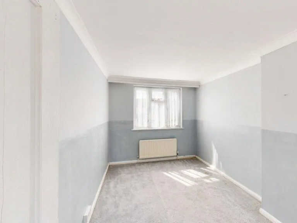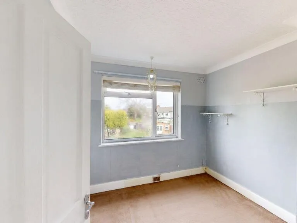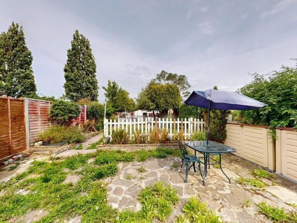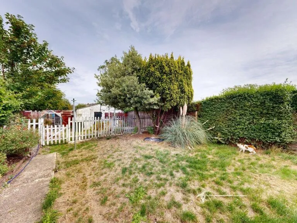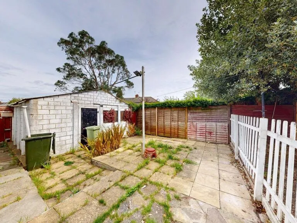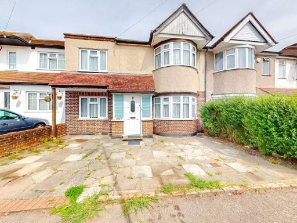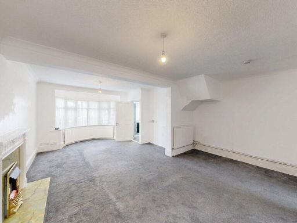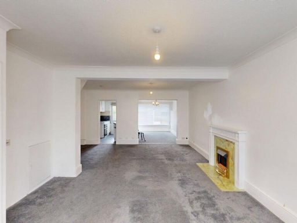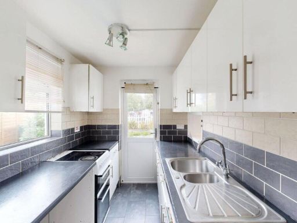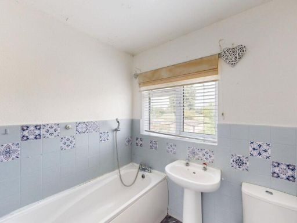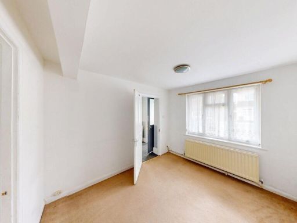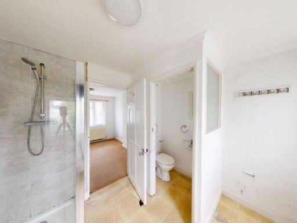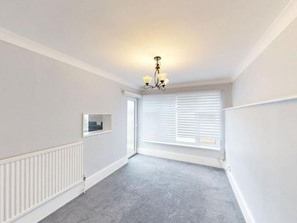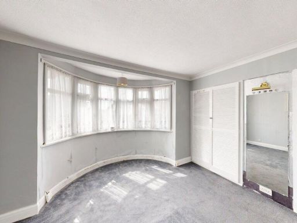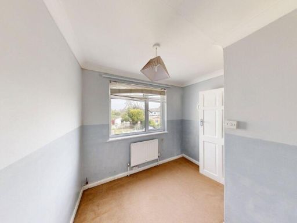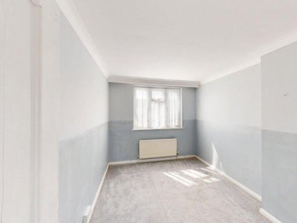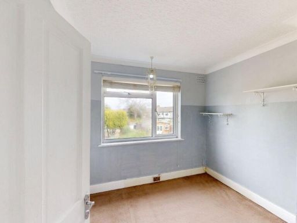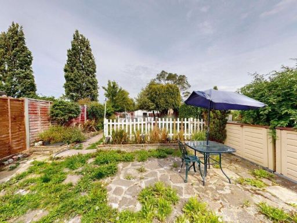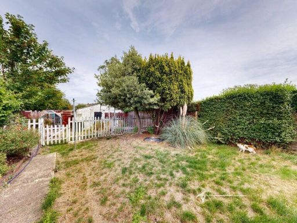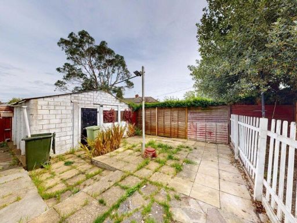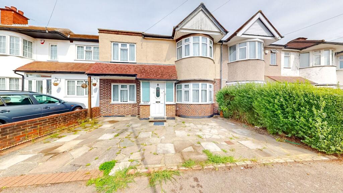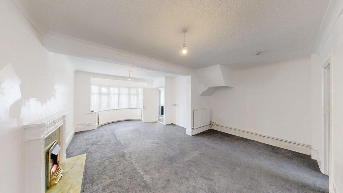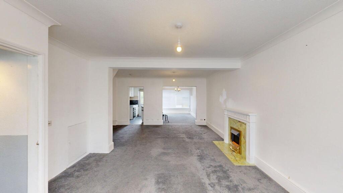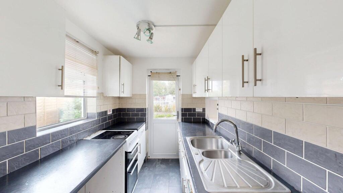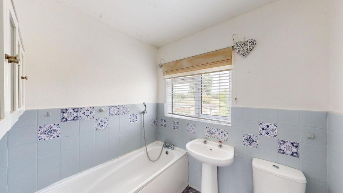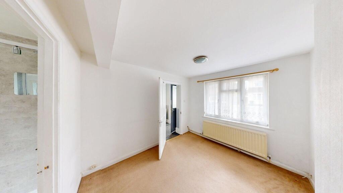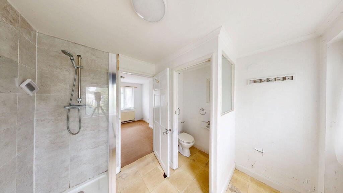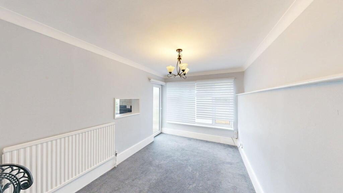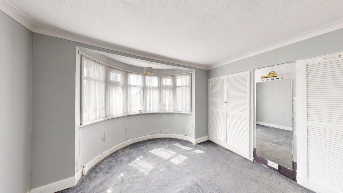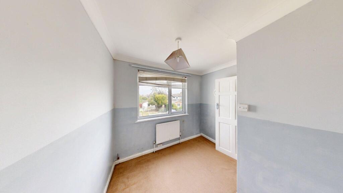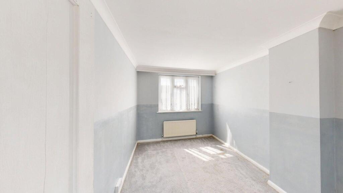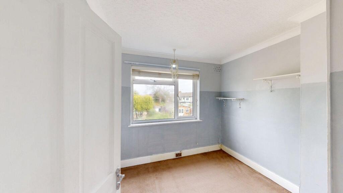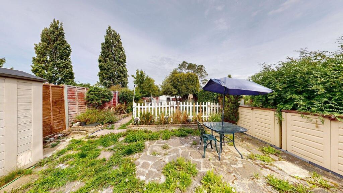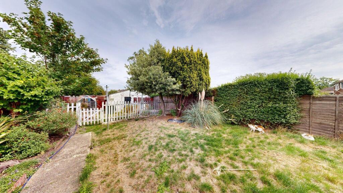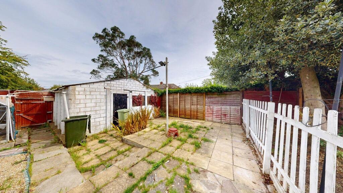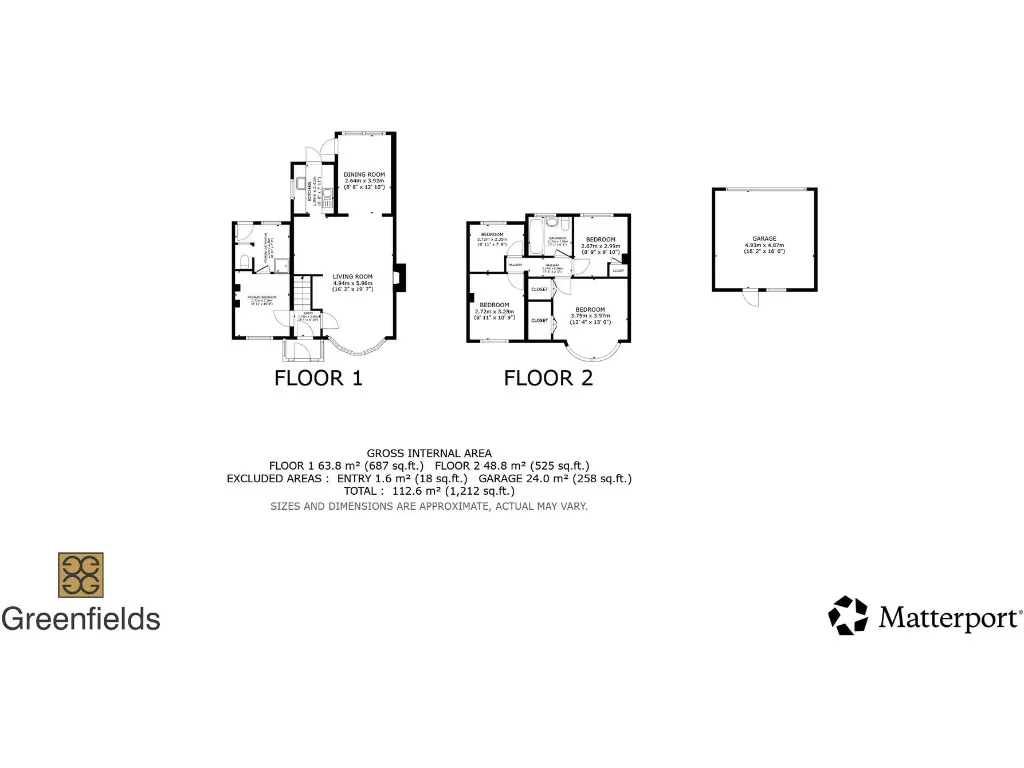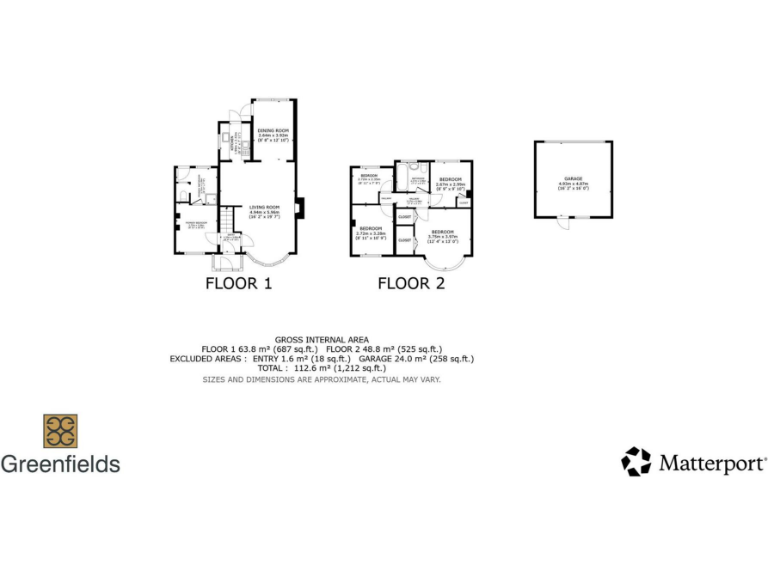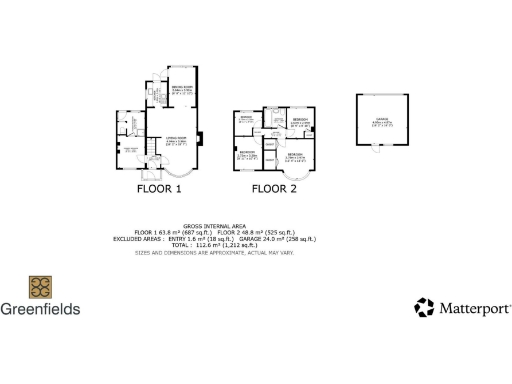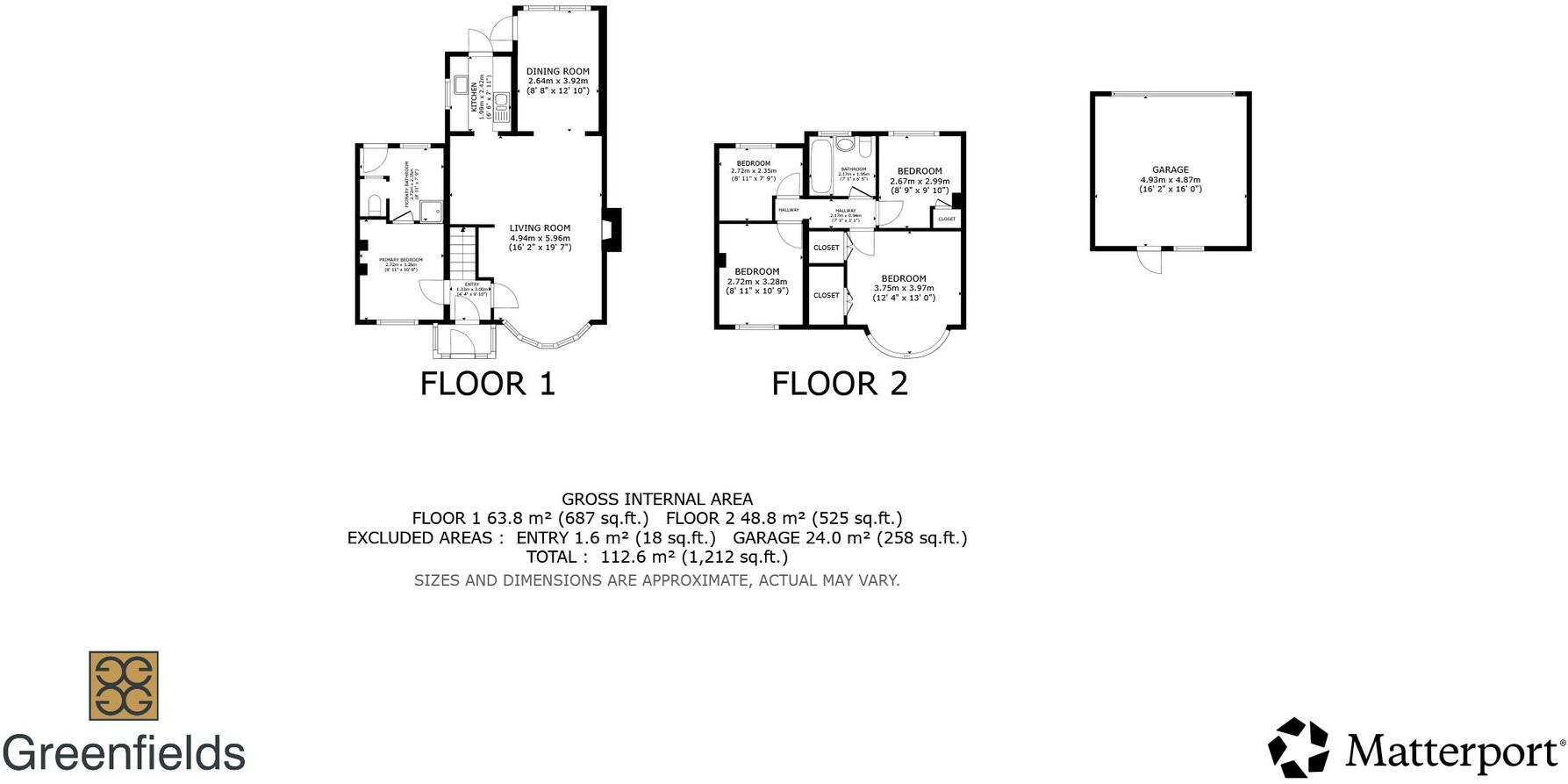Summary - 207 BEVERLEY ROAD RUISLIP HA4 9AR
5 bed 2 bath End of Terrace
Five-bedroom renovation opportunity near top schools and garages.
Five bedrooms and two bathrooms, including ground-floor bedroom with ensuite
Large reception room with prominent bay windows and dining area
Private rear garden with paved patio and decent overall plot size
Double garage accessed from gated service road to the rear
Off-street paved driveway providing multiple car parking spaces
Requires cosmetic modernisation and renovation throughout (EPC D)
Solid brick walls likely without cavity insulation — consider upgrades
Council tax above average; factor energy and running costs into budget
Step inside this extended 1930s end-of-terrace and imagine a comfortable family home with scope to modernise to your taste. The property offers five bedrooms, two bathrooms and a large reception room with character bay windows that flood the living space with light. A ground-floor bedroom with an ensuite provides flexible living or guest accommodation, while the first floor holds four further bedrooms and the family bathroom.
Outside there is practical off-street parking to the front and a private rear garden leading to a double garage accessed via a gated service road — rare for this street and useful for storage, hobbies or a workshop. The plot is decent for the area and the paved garden already offers a low-maintenance outdoor space for children or pets.
The house will reward an incoming buyer willing to invest in a cosmetic programme: it needs renovation and modernisation throughout, and its solid brick construction likely lacks modern cavity insulation. The current EPC rating is D and council tax sits above average; budget for energy improvements and running costs. For families seeking space near good schools and local amenities, this property is a practical blank canvas in a very affluent, low-crime neighbourhood with excellent connectivity.
With five bedrooms, off-street parking and a double garage, the home suits families needing flexible accommodation or buyers seeking a renovation project with strong long-term potential. The combination of traditional 1930s features and a substantial plot makes it an opportunity to create a bright, updated family residence in Ruislip.
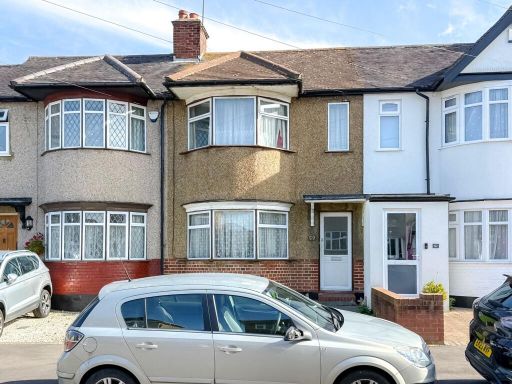 2 bedroom terraced house for sale in Shaldon Drive, Ruislip, HA4 — £450,000 • 2 bed • 1 bath • 671 ft²
2 bedroom terraced house for sale in Shaldon Drive, Ruislip, HA4 — £450,000 • 2 bed • 1 bath • 671 ft²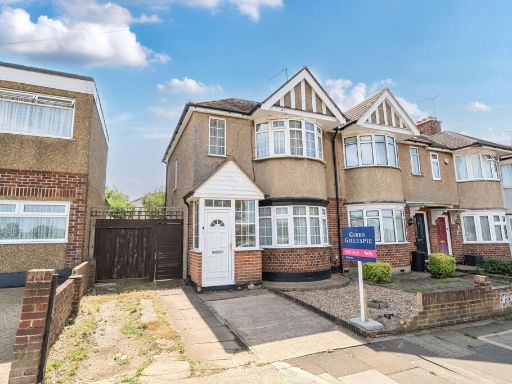 3 bedroom end of terrace house for sale in Bridgwater Road, Ruislip, HA4 — £500,000 • 3 bed • 1 bath • 1103 ft²
3 bedroom end of terrace house for sale in Bridgwater Road, Ruislip, HA4 — £500,000 • 3 bed • 1 bath • 1103 ft²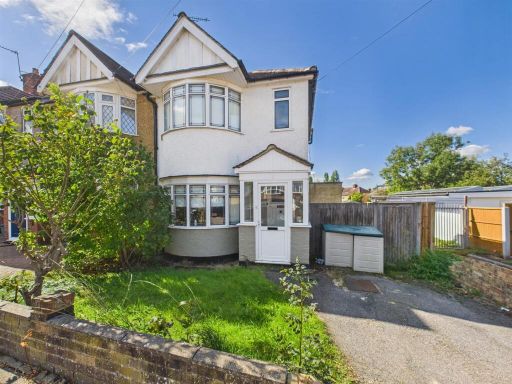 4 bedroom end of terrace house for sale in Barnstaple Road, Ruislip, HA4 — £600,000 • 4 bed • 1 bath • 981 ft²
4 bedroom end of terrace house for sale in Barnstaple Road, Ruislip, HA4 — £600,000 • 4 bed • 1 bath • 981 ft²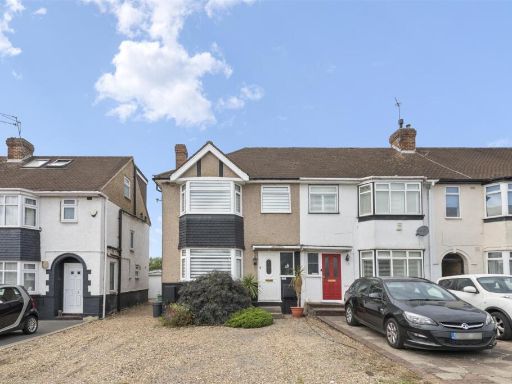 5 bedroom semi-detached house for sale in Stafford Road, Ruislip, HA4 — £637,000 • 5 bed • 2 bath • 1588 ft²
5 bedroom semi-detached house for sale in Stafford Road, Ruislip, HA4 — £637,000 • 5 bed • 2 bath • 1588 ft²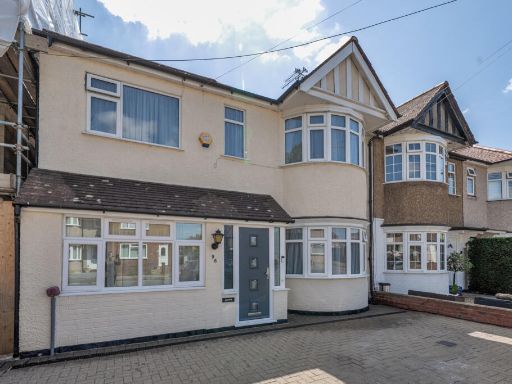 4 bedroom end of terrace house for sale in Dartmouth Road, Ruislip, Middlesex, HA4 — £650,000 • 4 bed • 2 bath • 1620 ft²
4 bedroom end of terrace house for sale in Dartmouth Road, Ruislip, Middlesex, HA4 — £650,000 • 4 bed • 2 bath • 1620 ft²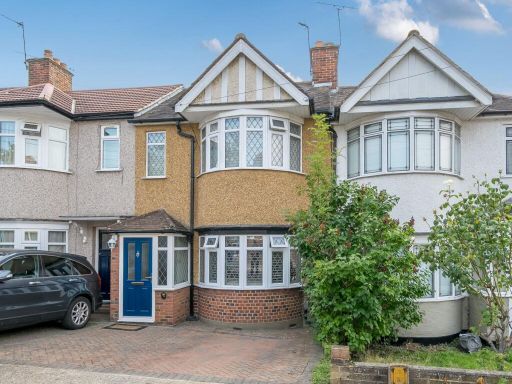 3 bedroom terraced house for sale in Barnstaple Road, Ruislip, HA4 — £640,000 • 3 bed • 2 bath • 1084 ft²
3 bedroom terraced house for sale in Barnstaple Road, Ruislip, HA4 — £640,000 • 3 bed • 2 bath • 1084 ft²