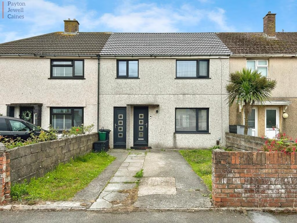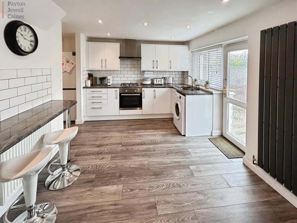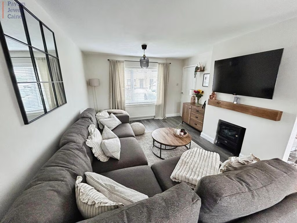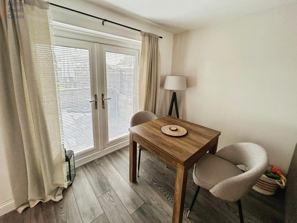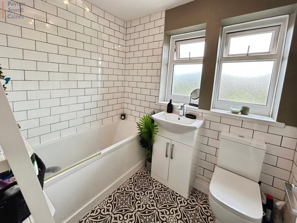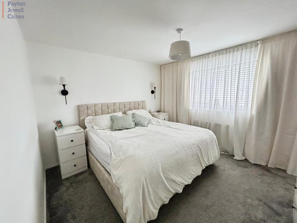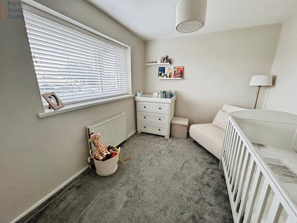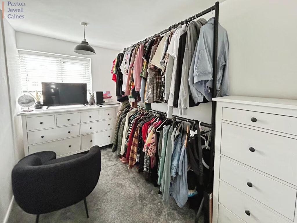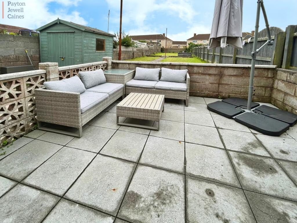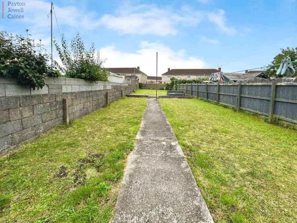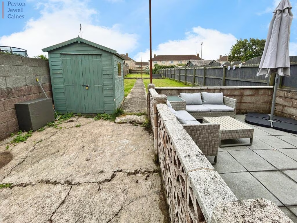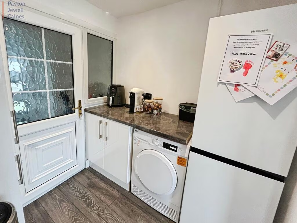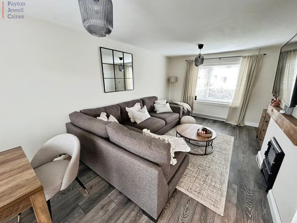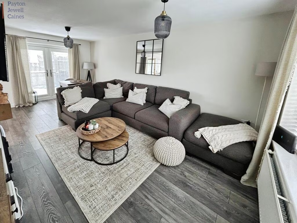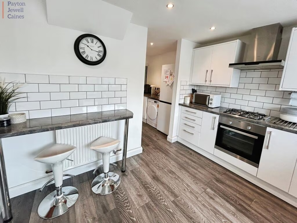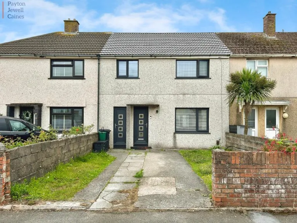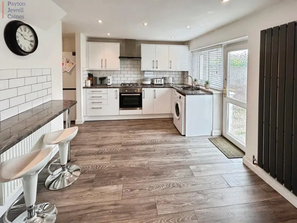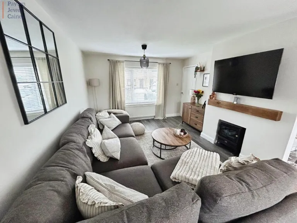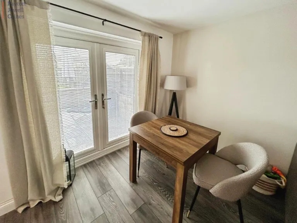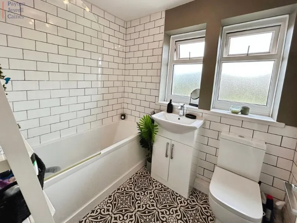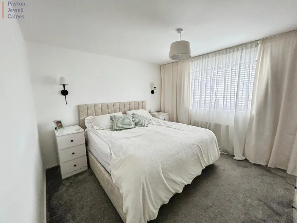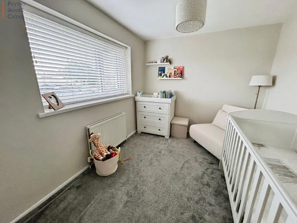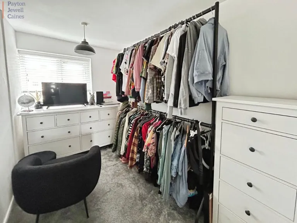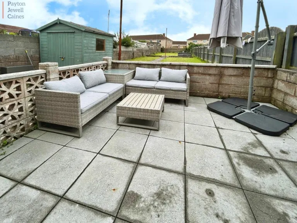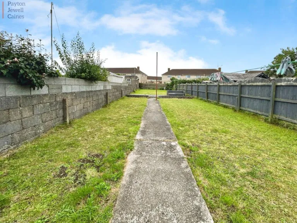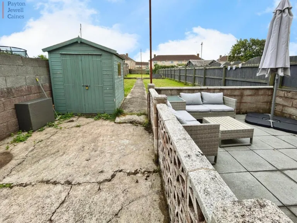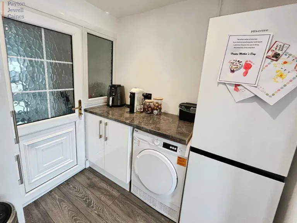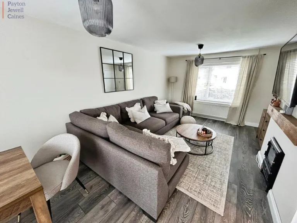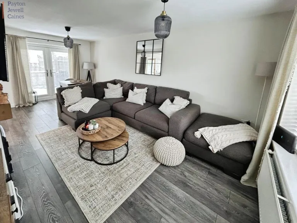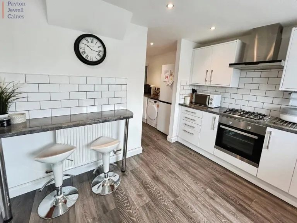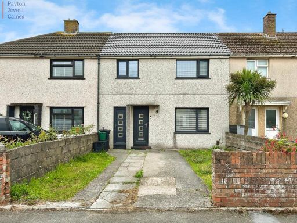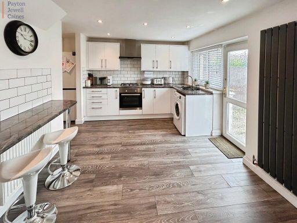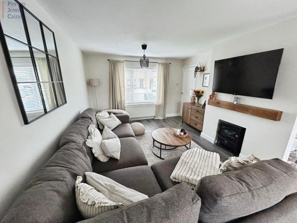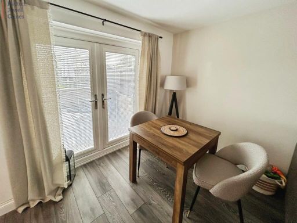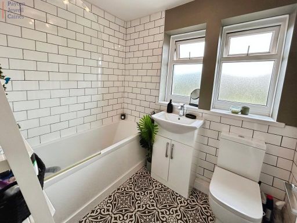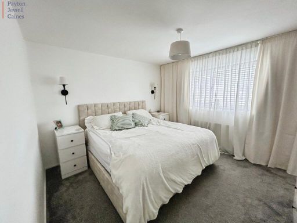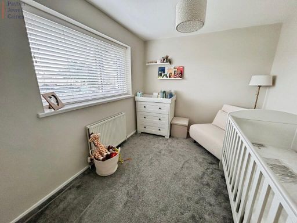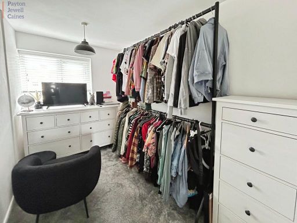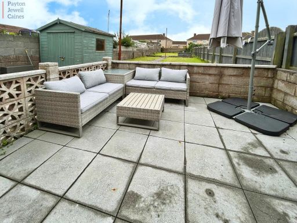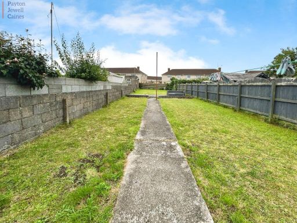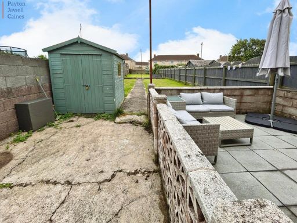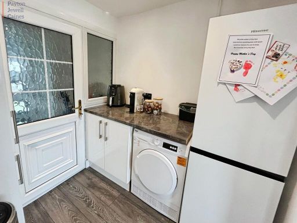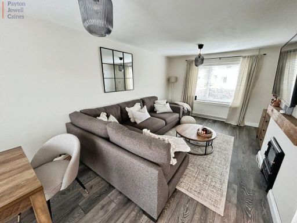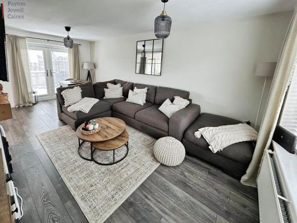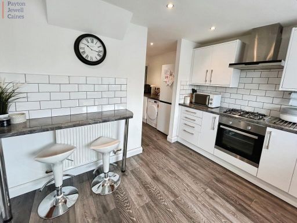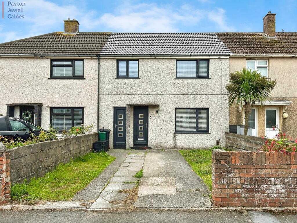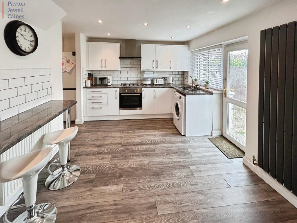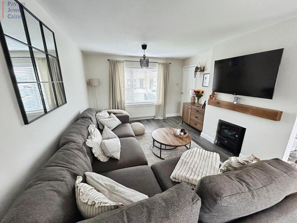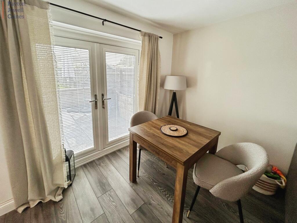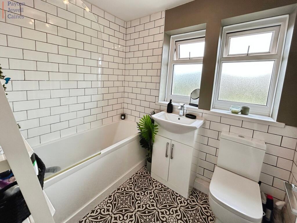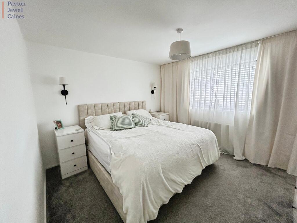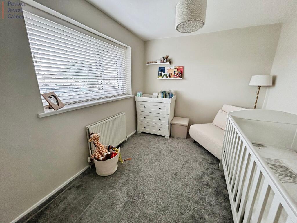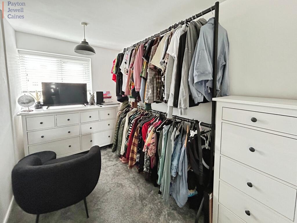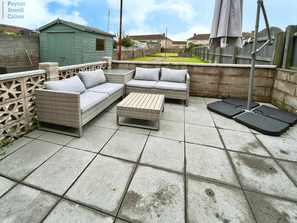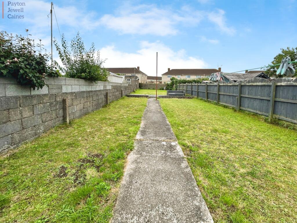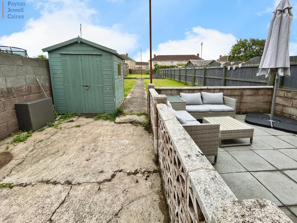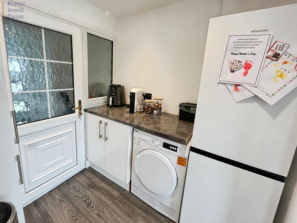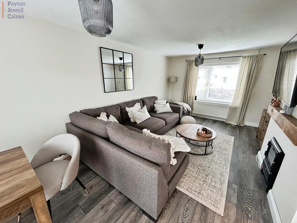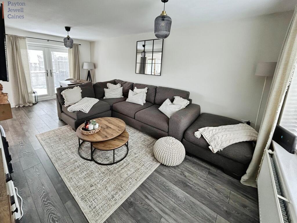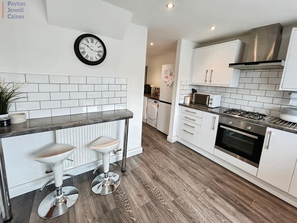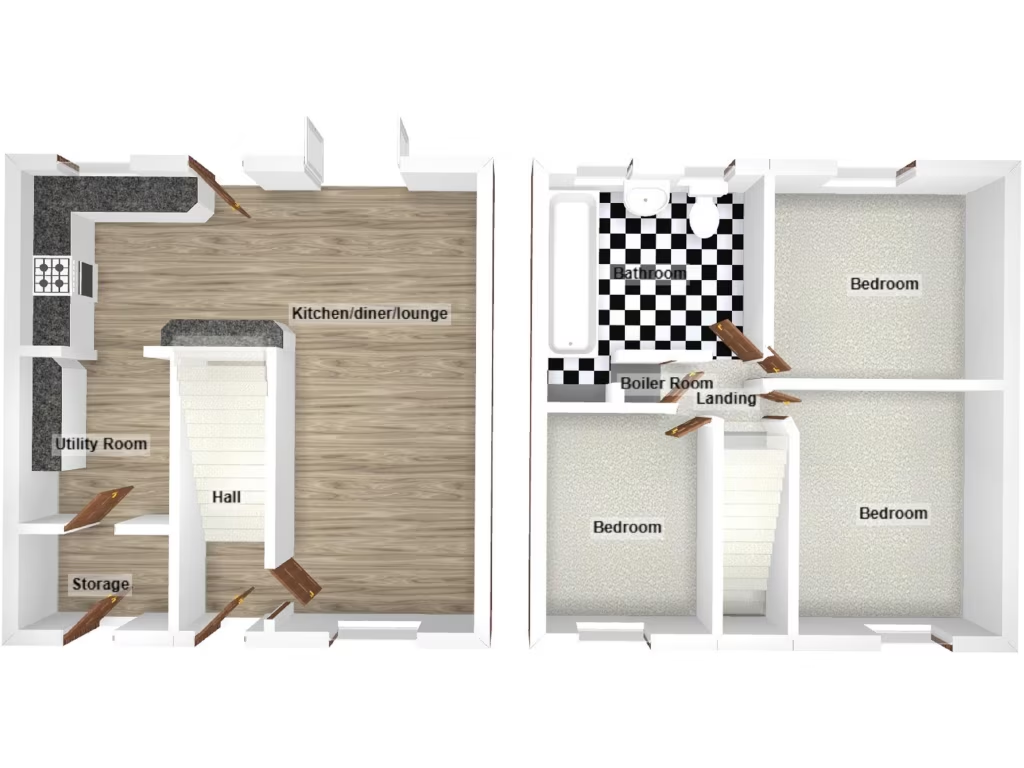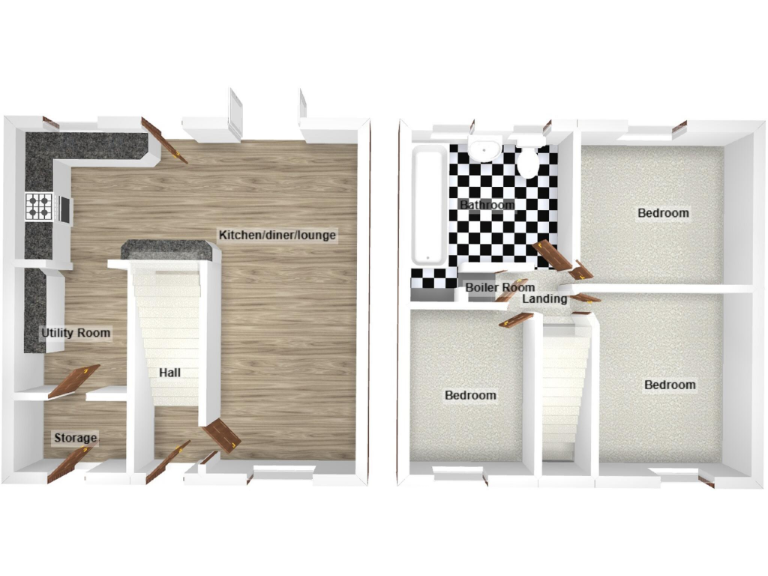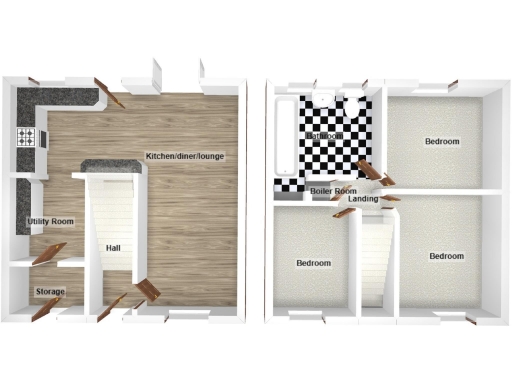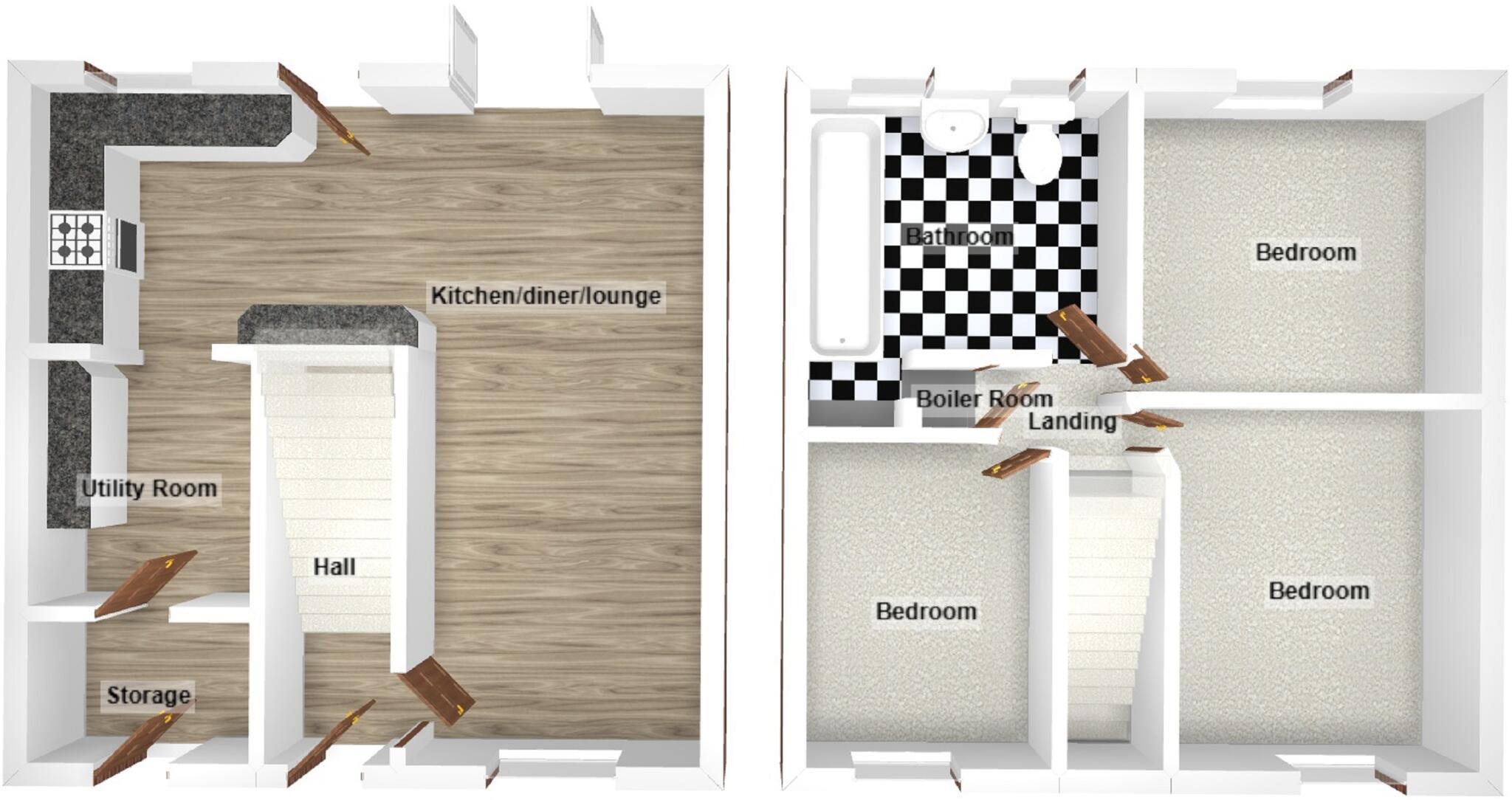Summary - 7 CRONIN AVENUE PORT TALBOT SA12 6BE
3 bed 1 bath Terraced
Well-presented three-bedroom terrace with large garden and parking, a short walk from the beach..
- Three bedrooms with modern family bathroom
- Open-plan lounge/diner/kitchen plus utility room
- Large-than-average rear garden, off-street parking
- Modern kitchen, integrated appliances and double glazing
- System-built (1950s–1960s); insulation not confirmed
- Small overall size (~636 sq ft) — compact family home
- Area shows high deprivation; confirm mortgage/insurance terms
- Tenure reported as freehold in listing; verify with solicitor
This three-bedroom mid-20th-century mid-terrace offers practical family living close to Aberavon beachfront, local schools and amenities. The ground floor has an open-plan lounge/diner/kitchen with a separate utility room, while three first-floor bedrooms and a modern family bathroom suit everyday family life. A large rear garden and off-street parking are notable outdoor assets.
The house has been updated with a modern kitchen and bathroom and double glazing; these improvements reduce immediate refurbishment costs. The property is a system-built construction (1950s–1960s) with no confirmed retrofit insulation, so buyers should allow for potential energy-efficiency upgrades and seek specific surveys for structural or insurance requirements.
Practical considerations: listing notes the property as freehold but tenure details should be confirmed with conveyancers. The home is small overall (approximately 636 sq ft) and sits in an area with high deprivation indexes; resale and mortgage criteria for some buyers can be affected by location and build type. For families seeking a compact, well-presented home near the seafront with a generous garden and parking, this offers good immediate move-in appeal with clear scope for energy improvements and long-term value uplift.
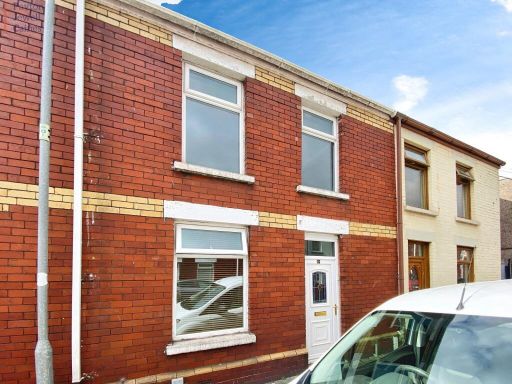 3 bedroom terraced house for sale in 9 Rees Street, Aberavon, Port Talbot, Neath Port Talbot. SA12 6HB, SA12 — £110,000 • 3 bed • 1 bath • 883 ft²
3 bedroom terraced house for sale in 9 Rees Street, Aberavon, Port Talbot, Neath Port Talbot. SA12 6HB, SA12 — £110,000 • 3 bed • 1 bath • 883 ft²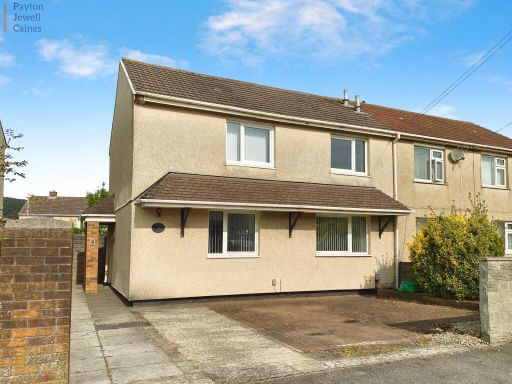 3 bedroom semi-detached house for sale in 9 Sunnybank Road, Sandfields, Port Talbot, Neath Port Talbot. SA12 6JQ, SA12 — £180,000 • 3 bed • 1 bath
3 bedroom semi-detached house for sale in 9 Sunnybank Road, Sandfields, Port Talbot, Neath Port Talbot. SA12 6JQ, SA12 — £180,000 • 3 bed • 1 bath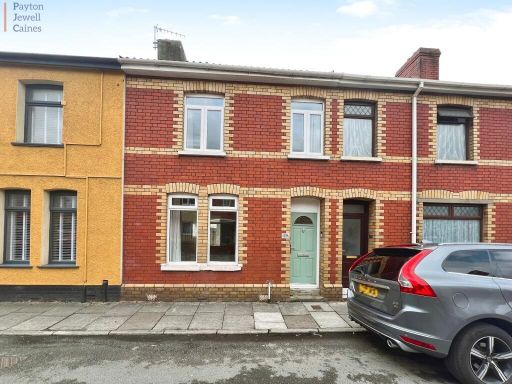 3 bedroom terraced house for sale in Pendarvis Terrace, Port Talbot, Neath Port Talbot. SA12 6DX, SA12 — £145,000 • 3 bed • 1 bath • 1206 ft²
3 bedroom terraced house for sale in Pendarvis Terrace, Port Talbot, Neath Port Talbot. SA12 6DX, SA12 — £145,000 • 3 bed • 1 bath • 1206 ft²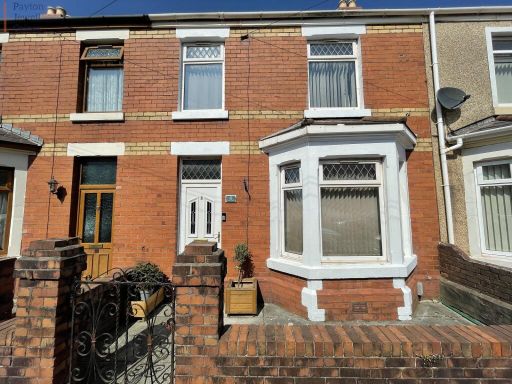 3 bedroom terraced house for sale in Adare Street, Port Talbot, Neath Port Talbot. SA12 6QF, SA12 — £165,000 • 3 bed • 1 bath
3 bedroom terraced house for sale in Adare Street, Port Talbot, Neath Port Talbot. SA12 6QF, SA12 — £165,000 • 3 bed • 1 bath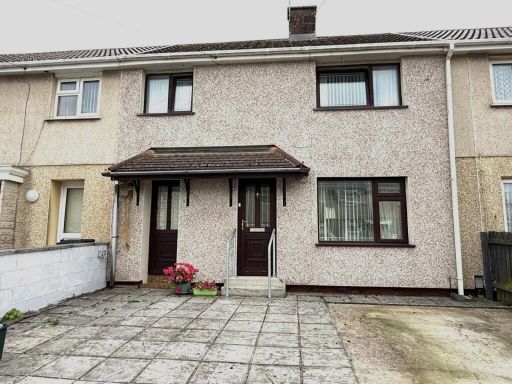 3 bedroom terraced house for sale in Gordon Road, Port Talbot, Neath Port Talbot., SA12 — £169,995 • 3 bed • 1 bath • 1021 ft²
3 bedroom terraced house for sale in Gordon Road, Port Talbot, Neath Port Talbot., SA12 — £169,995 • 3 bed • 1 bath • 1021 ft²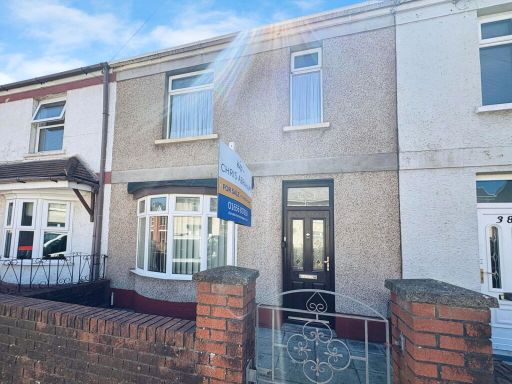 3 bedroom terraced house for sale in St. Pauls Road, Port Talbot, SA12 6PG, SA12 — £140,000 • 3 bed • 1 bath • 964 ft²
3 bedroom terraced house for sale in St. Pauls Road, Port Talbot, SA12 6PG, SA12 — £140,000 • 3 bed • 1 bath • 964 ft²