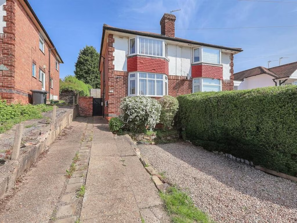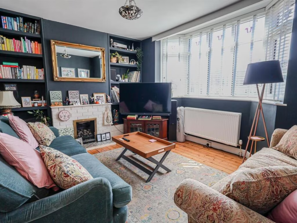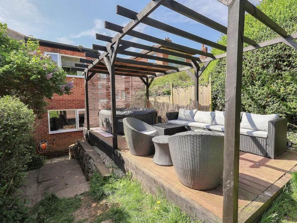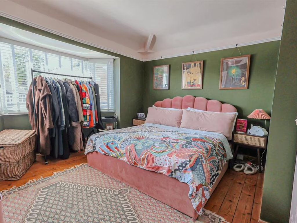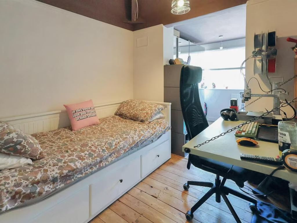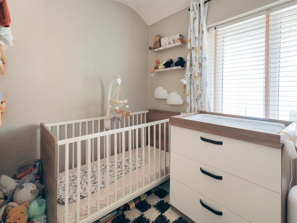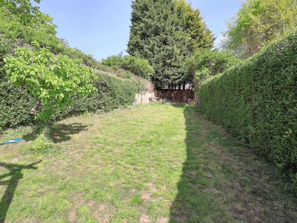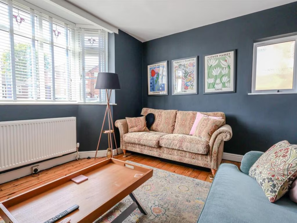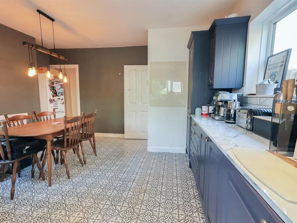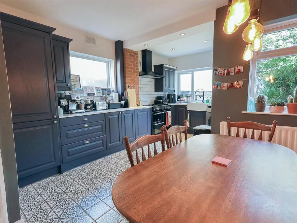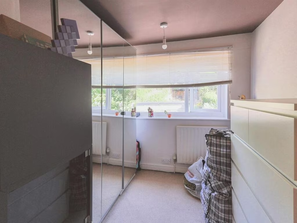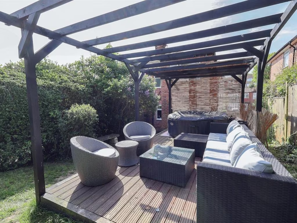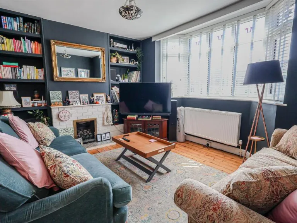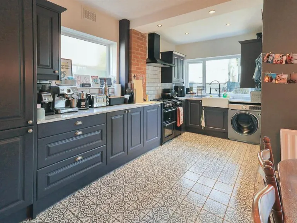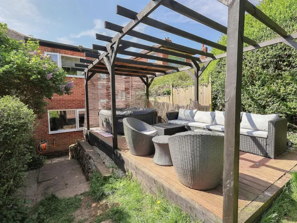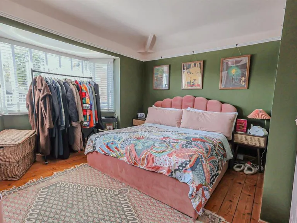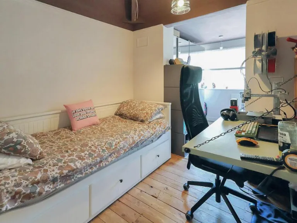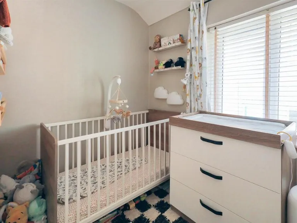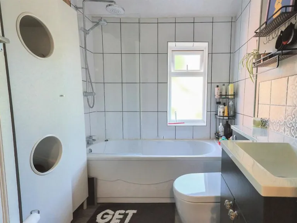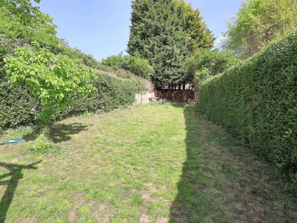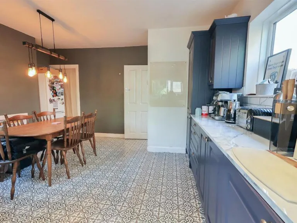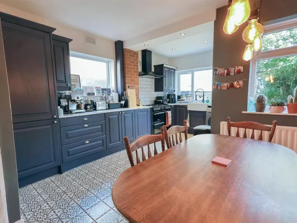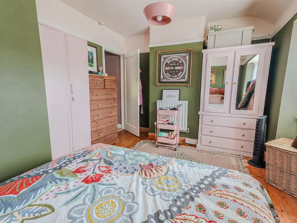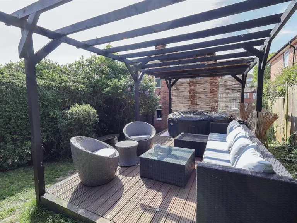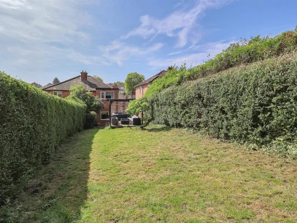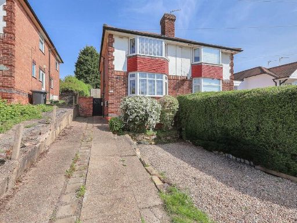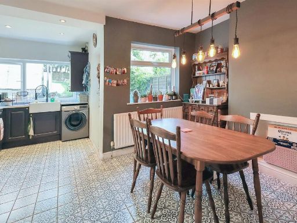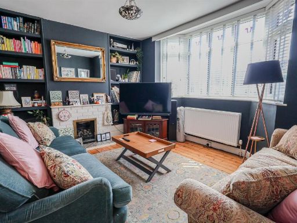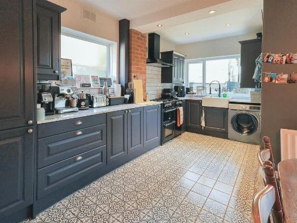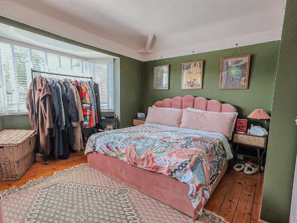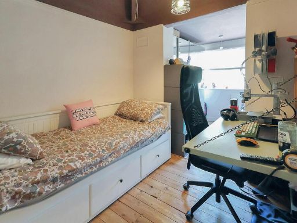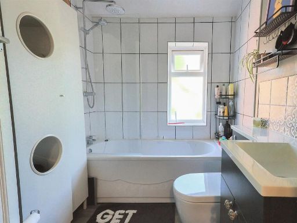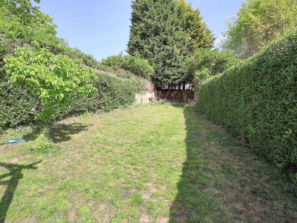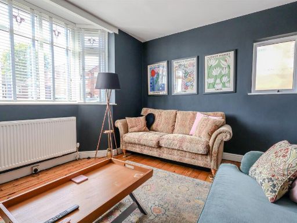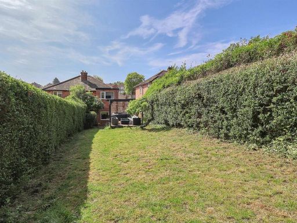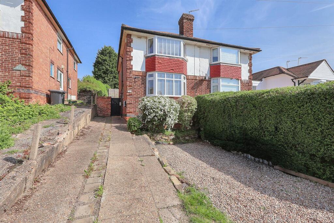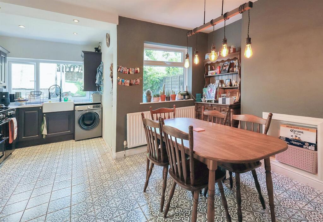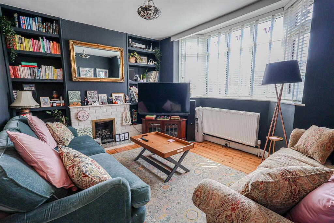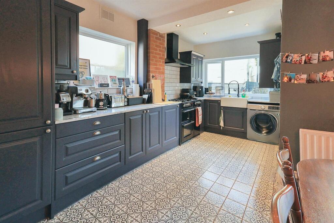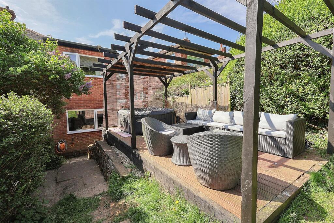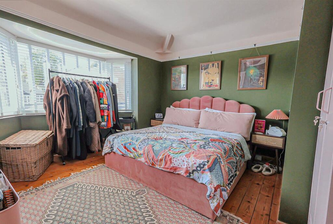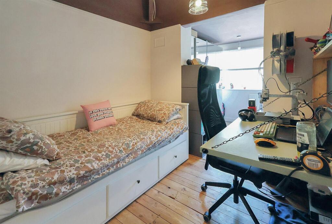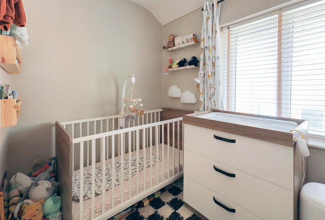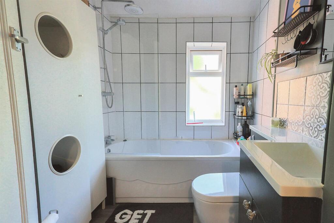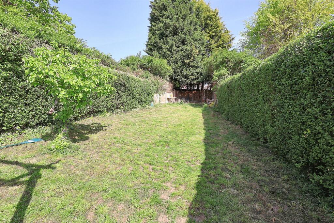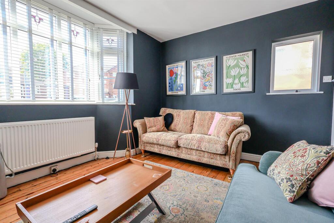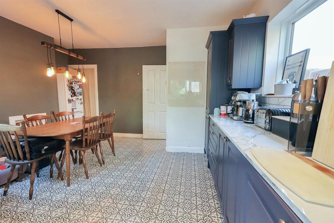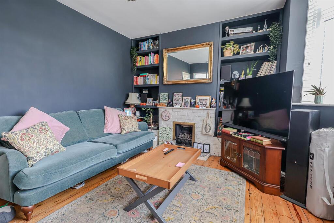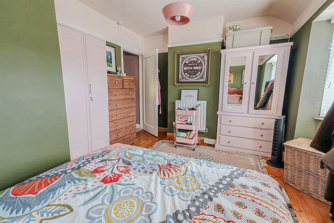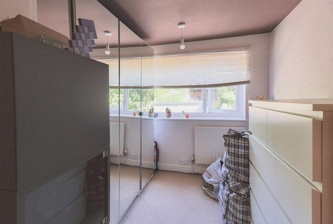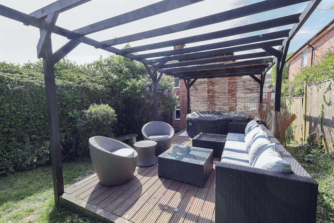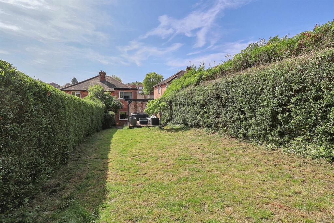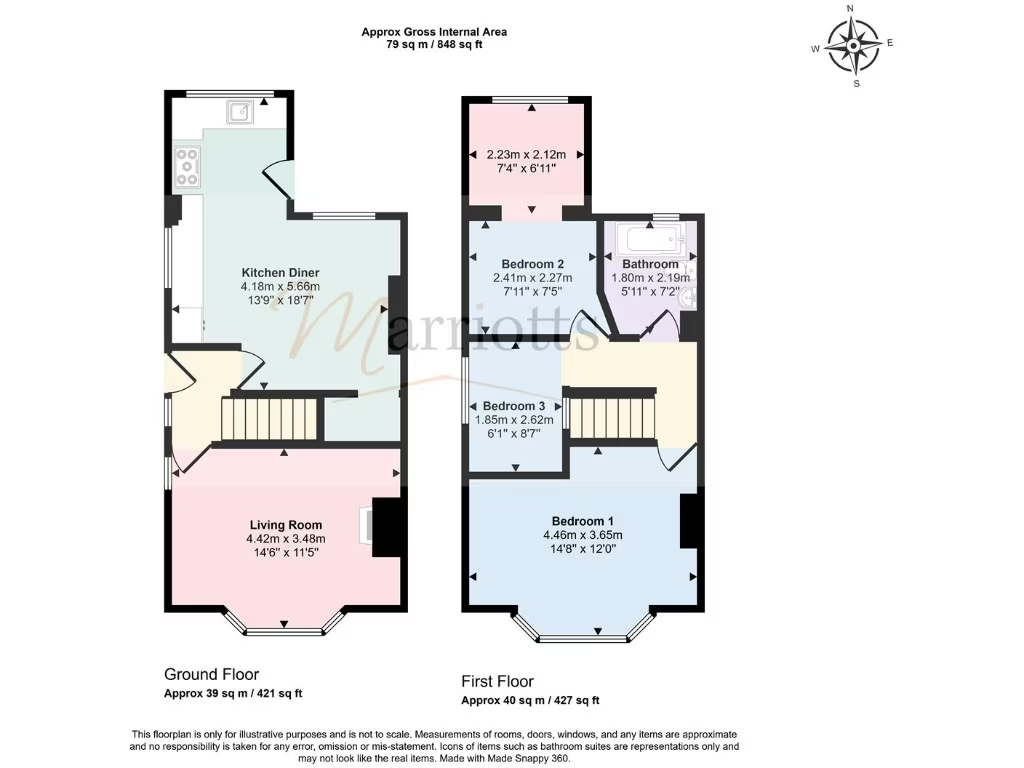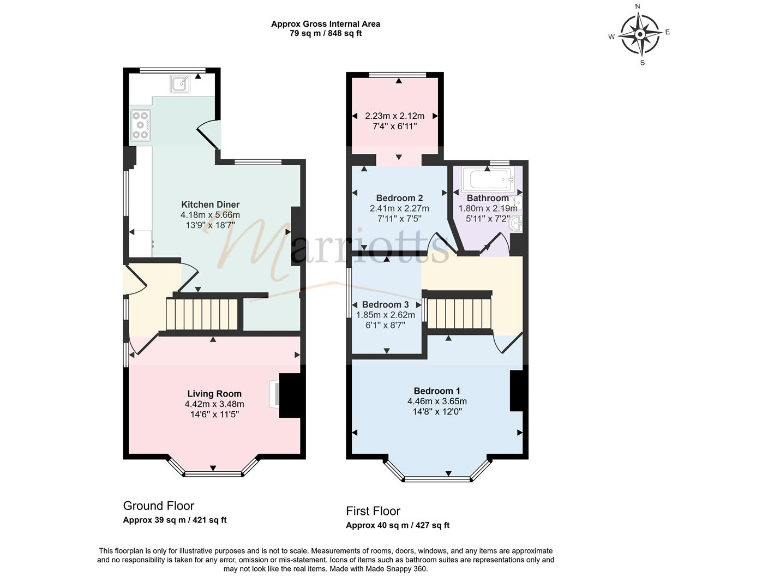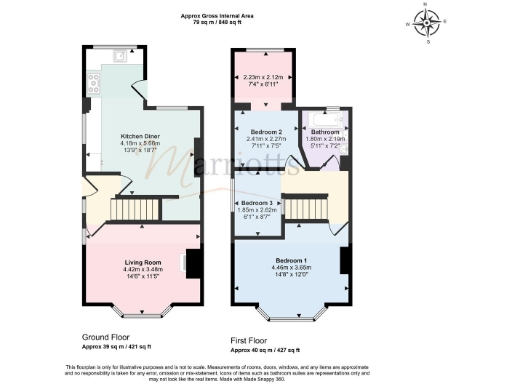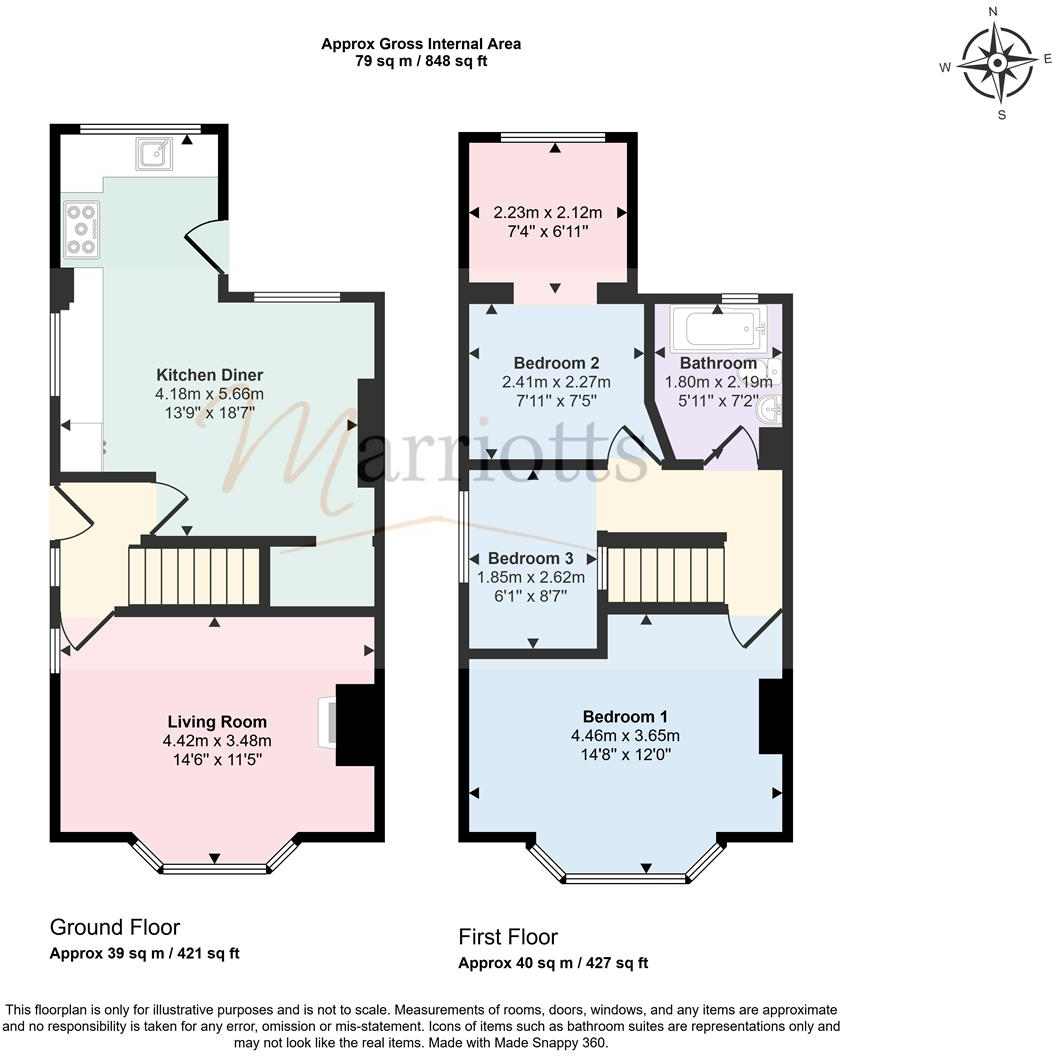Summary - 406 FOXHILL ROAD CARLTON NOTTINGHAM NG4 1QB
3 bed 1 bath Semi-Detached
1930s semi with modern extension, EV point and large garden—ideal for families..
Bay-fronted living room with exposed floorboards and brick fireplace
Double-storey rear extension creating large open-plan kitchen diner
Refurbished first-floor bathroom with rain shower and vanity storage
Driveway for 2–3 cars and fitted electric vehicle charging point
Generous enclosed garden with pergola-covered decking and full-width patio
Solid brick 1930s walls likely uninsulated—energy upgrades may be needed
Single bathroom for three bedrooms; potential for further reconfiguration
Freehold tenure; very low local crime and good nearby schools
This well-presented three-bedroom semi-detached home on Foxhill Road combines traditional 1930s character with a modern double-storey extension. The bay-fronted living room retains exposed floorboards and a brick fireplace, while the extended open-plan kitchen diner offers contemporary styling, patterned tiles and plentiful natural light — ideal for family life and entertaining.
Practical benefits include off-street parking for two to three cars, an EV charging point, gas central heating and a generous, enclosed rear garden with pergola-covered decking and full-width patio. The first-floor bathroom has been refurbished and includes a rain shower over the bath and built-in vanity storage. The property is freehold and sits in a very low-crime area with good local schools, fast broadband and excellent mobile signal.
Notable considerations: the house is solid-brick 1930s construction and walls are assumed uninsulated, so energy-efficiency improvements (insulation, loft works) may be needed to reduce running costs. There is a single bathroom for three bedrooms, and while recently renovated, some owners may want to update cosmetic details or fit additional insulation. Access is stepped at front and rear.
Overall, the home will suit growing families or first-time buyers seeking extra space and a large garden in a well-connected suburb. It delivers immediate move-in convenience with clear potential for energy upgrades and further cosmetic enhancement to increase comfort and long-term value.
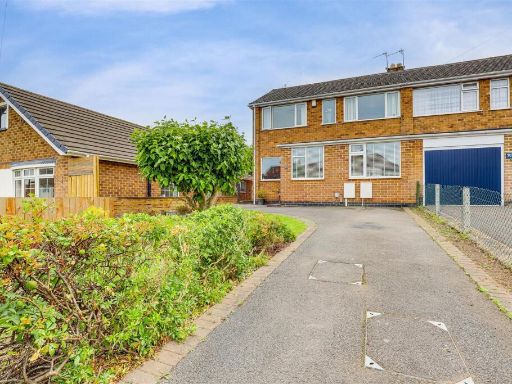 3 bedroom semi-detached house for sale in Foxhill Road, Carlton, Nottinghamshire, NG4 1PX, NG4 — £280,000 • 3 bed • 1 bath • 1127 ft²
3 bedroom semi-detached house for sale in Foxhill Road, Carlton, Nottinghamshire, NG4 1PX, NG4 — £280,000 • 3 bed • 1 bath • 1127 ft²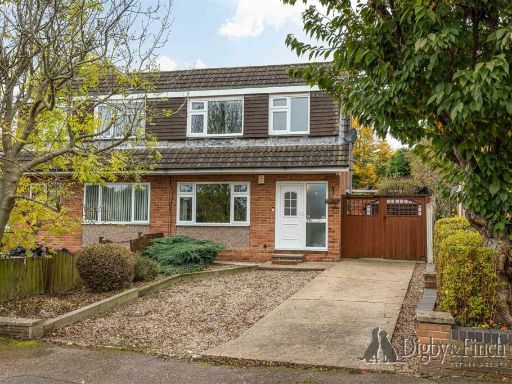 3 bedroom semi-detached house for sale in Southcliffe Road, Carlton, Nottingham, NG4 — £250,000 • 3 bed • 1 bath • 895 ft²
3 bedroom semi-detached house for sale in Southcliffe Road, Carlton, Nottingham, NG4 — £250,000 • 3 bed • 1 bath • 895 ft²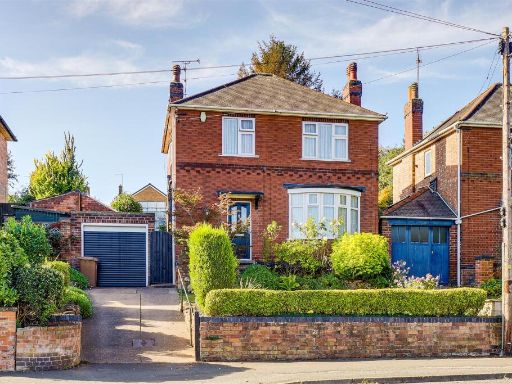 3 bedroom detached house for sale in Foxhill Road, Carlton, Nottinghamshire, NG4 1PJ, NG4 — £290,000 • 3 bed • 1 bath • 793 ft²
3 bedroom detached house for sale in Foxhill Road, Carlton, Nottinghamshire, NG4 1PJ, NG4 — £290,000 • 3 bed • 1 bath • 793 ft²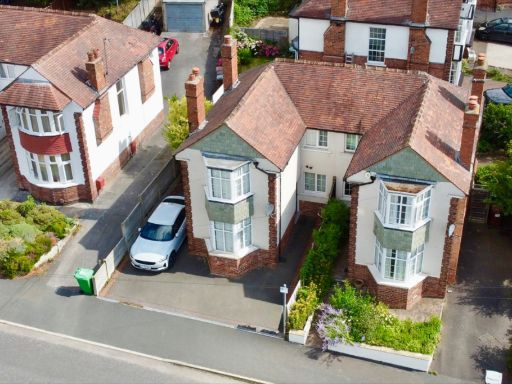 3 bedroom semi-detached house for sale in 9 Charles Avenue, Beeston, NG9 2SH, NG9 — £285,000 • 3 bed • 1 bath • 761 ft²
3 bedroom semi-detached house for sale in 9 Charles Avenue, Beeston, NG9 2SH, NG9 — £285,000 • 3 bed • 1 bath • 761 ft²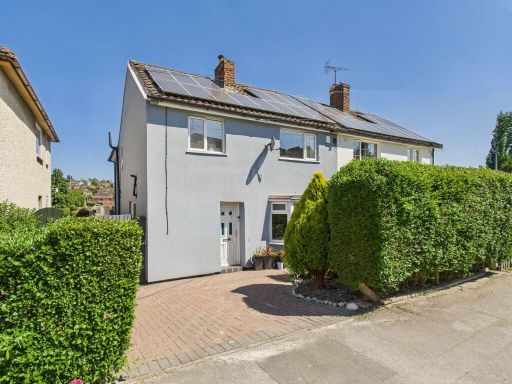 4 bedroom semi-detached house for sale in Calverton Avenue, Carlton, Nottigham, NG4 — £260,000 • 4 bed • 1 bath • 1114 ft²
4 bedroom semi-detached house for sale in Calverton Avenue, Carlton, Nottigham, NG4 — £260,000 • 4 bed • 1 bath • 1114 ft²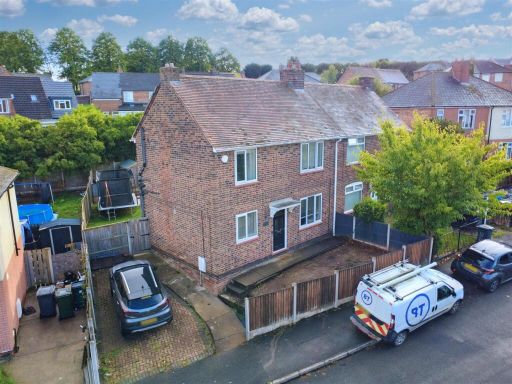 3 bedroom semi-detached house for sale in Oxford Street, Carlton, Nottingham, NG4 — £250,000 • 3 bed • 1 bath • 788 ft²
3 bedroom semi-detached house for sale in Oxford Street, Carlton, Nottingham, NG4 — £250,000 • 3 bed • 1 bath • 788 ft²