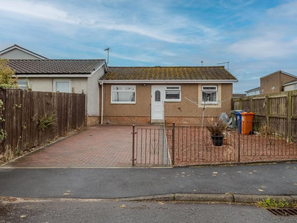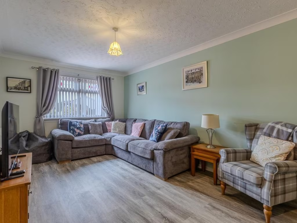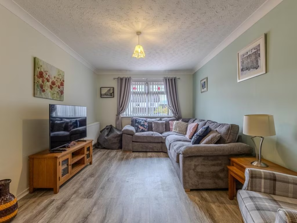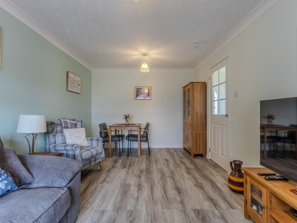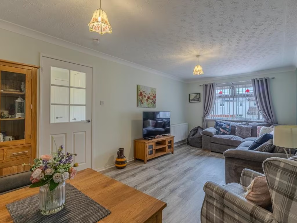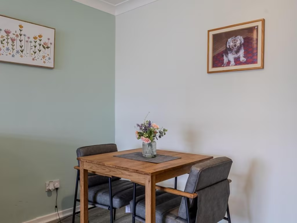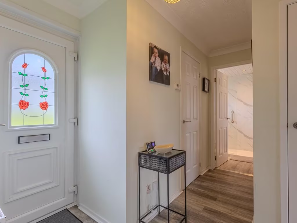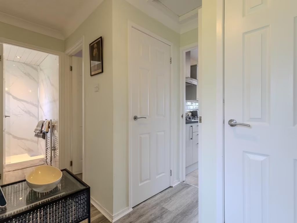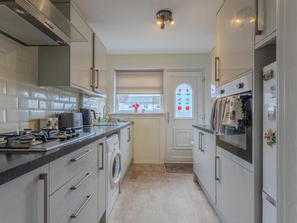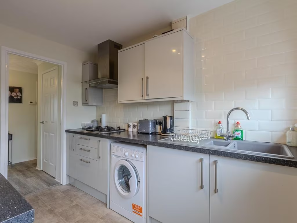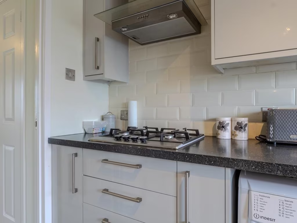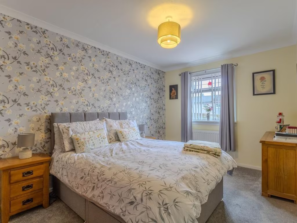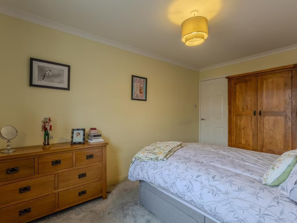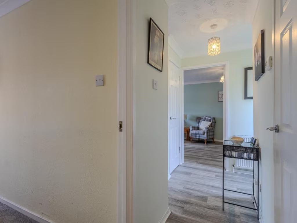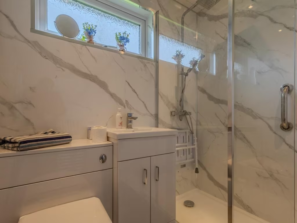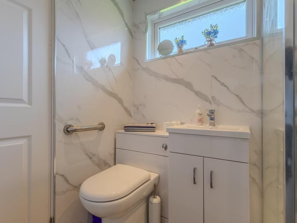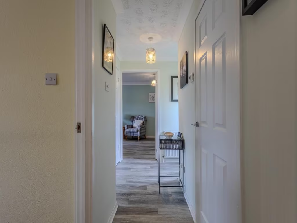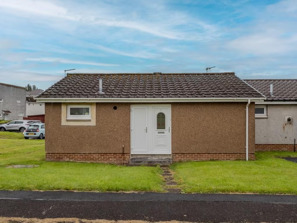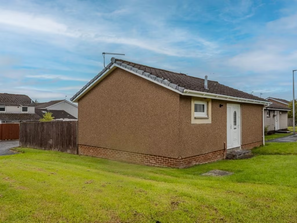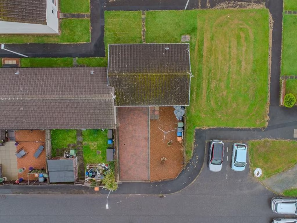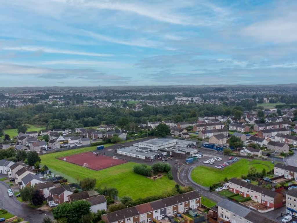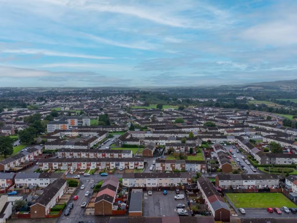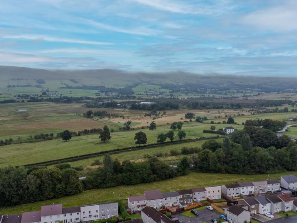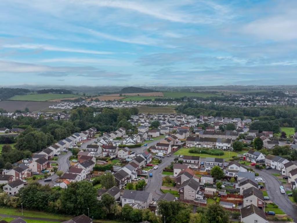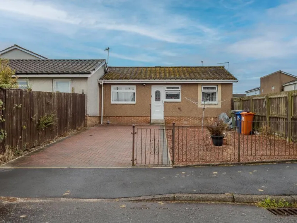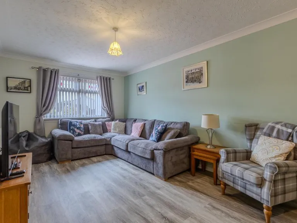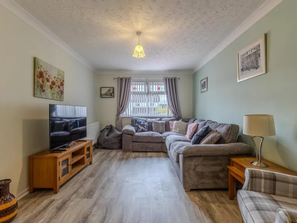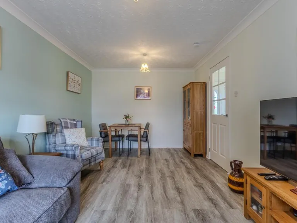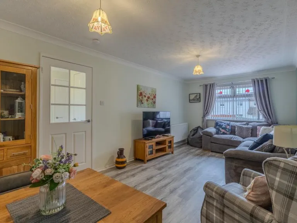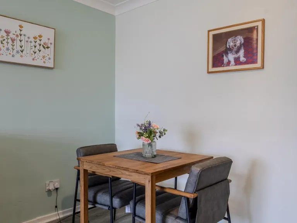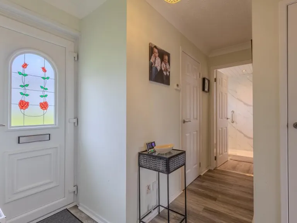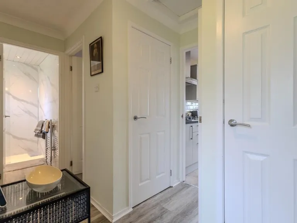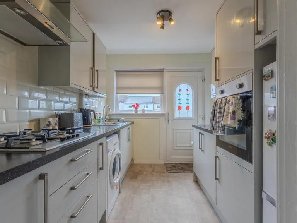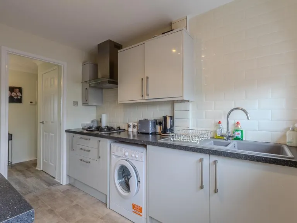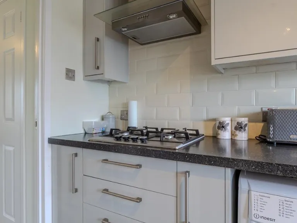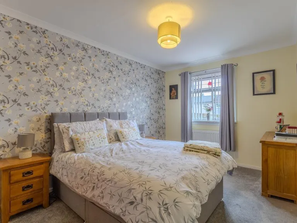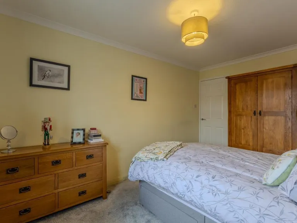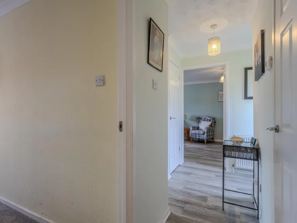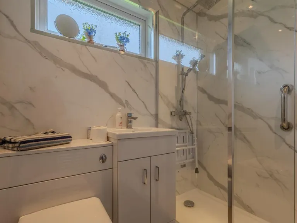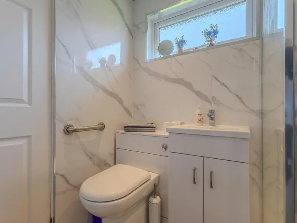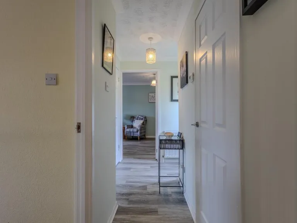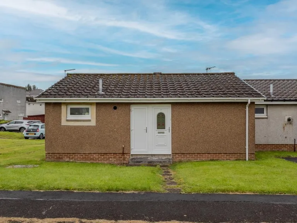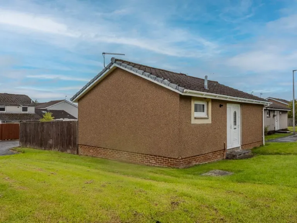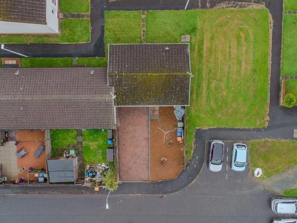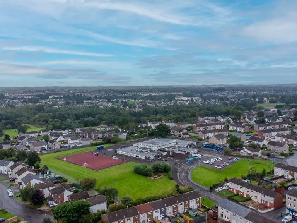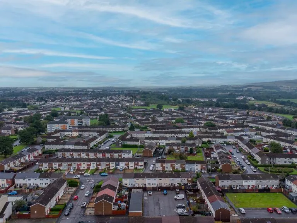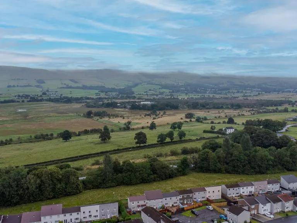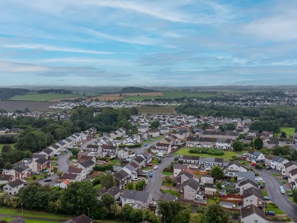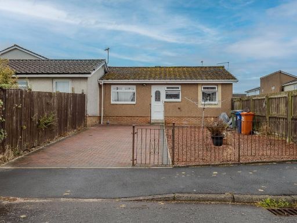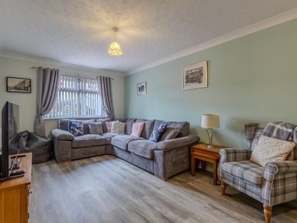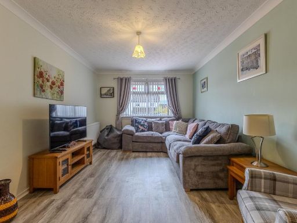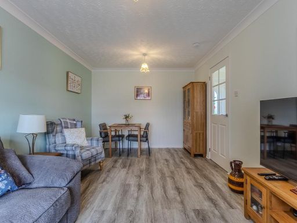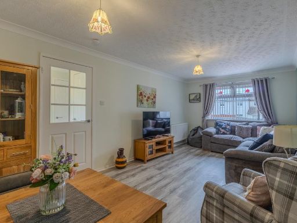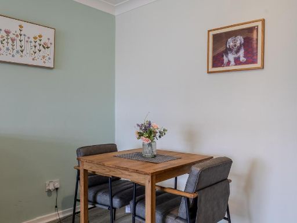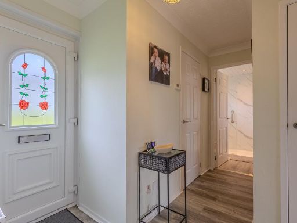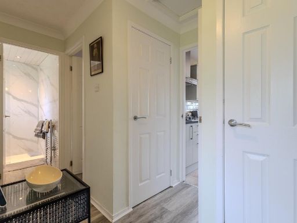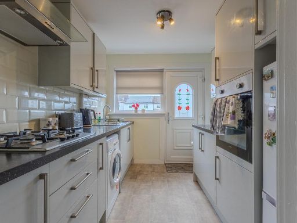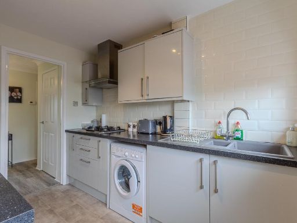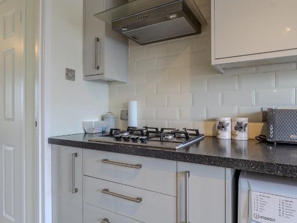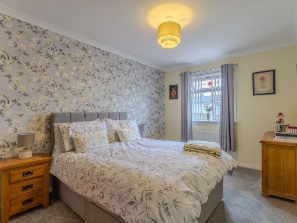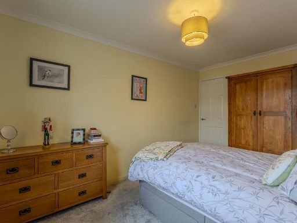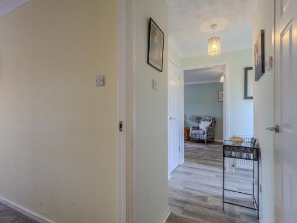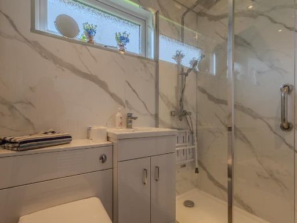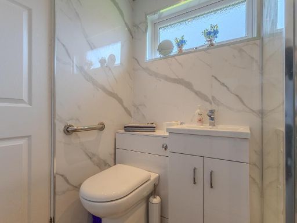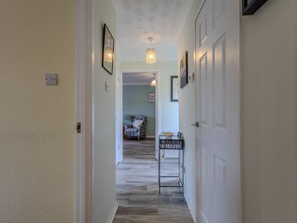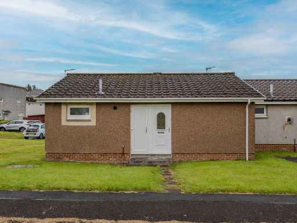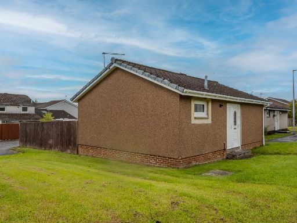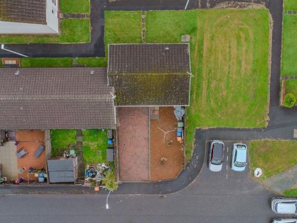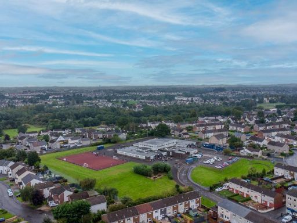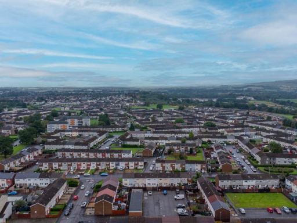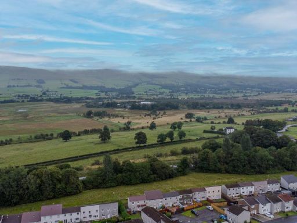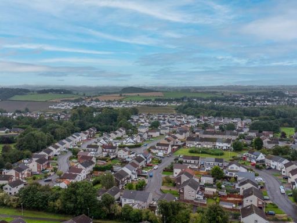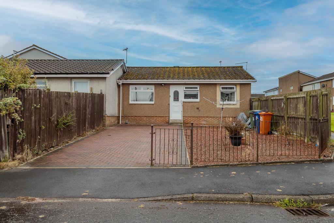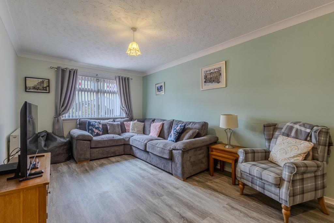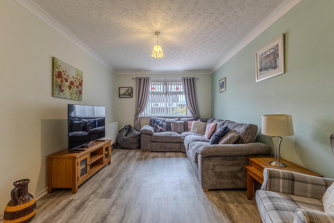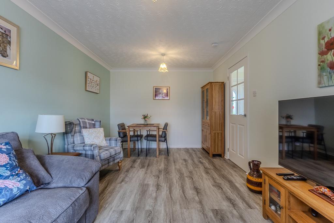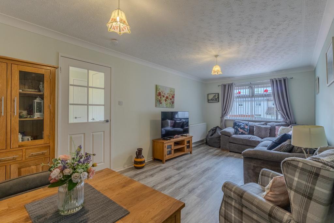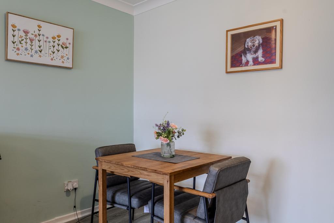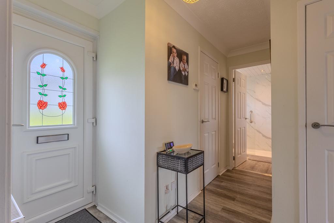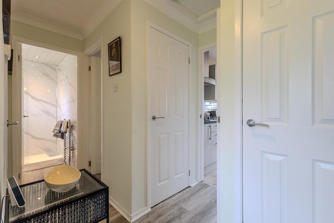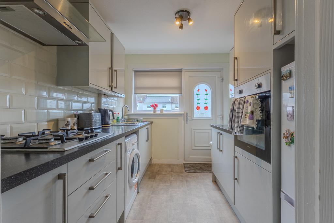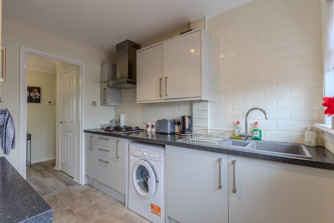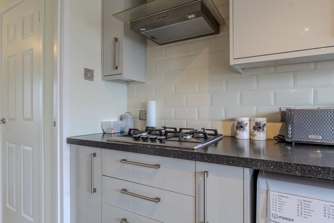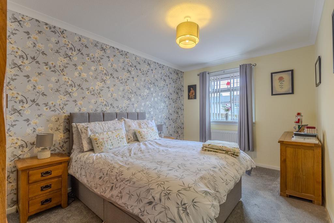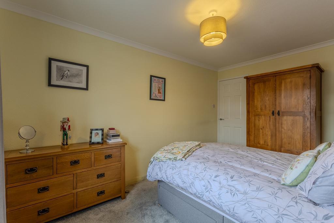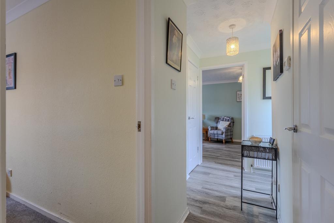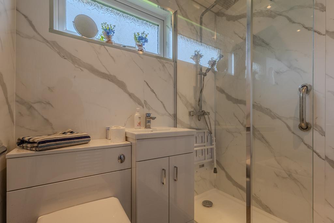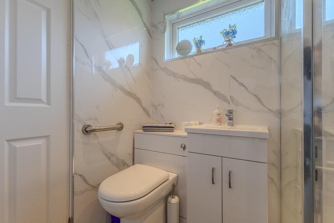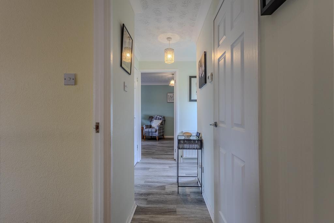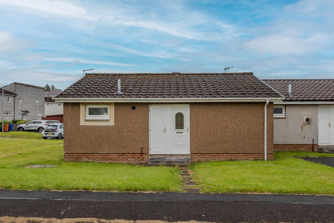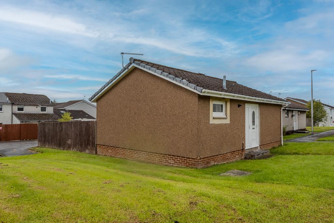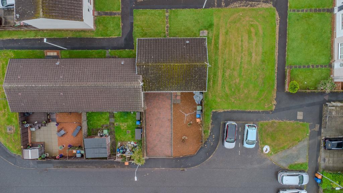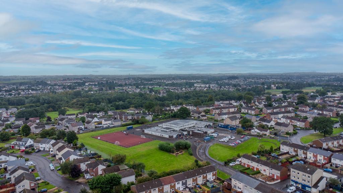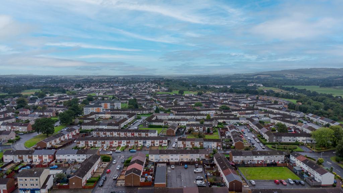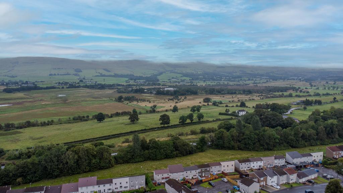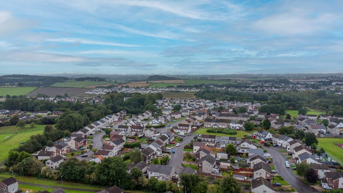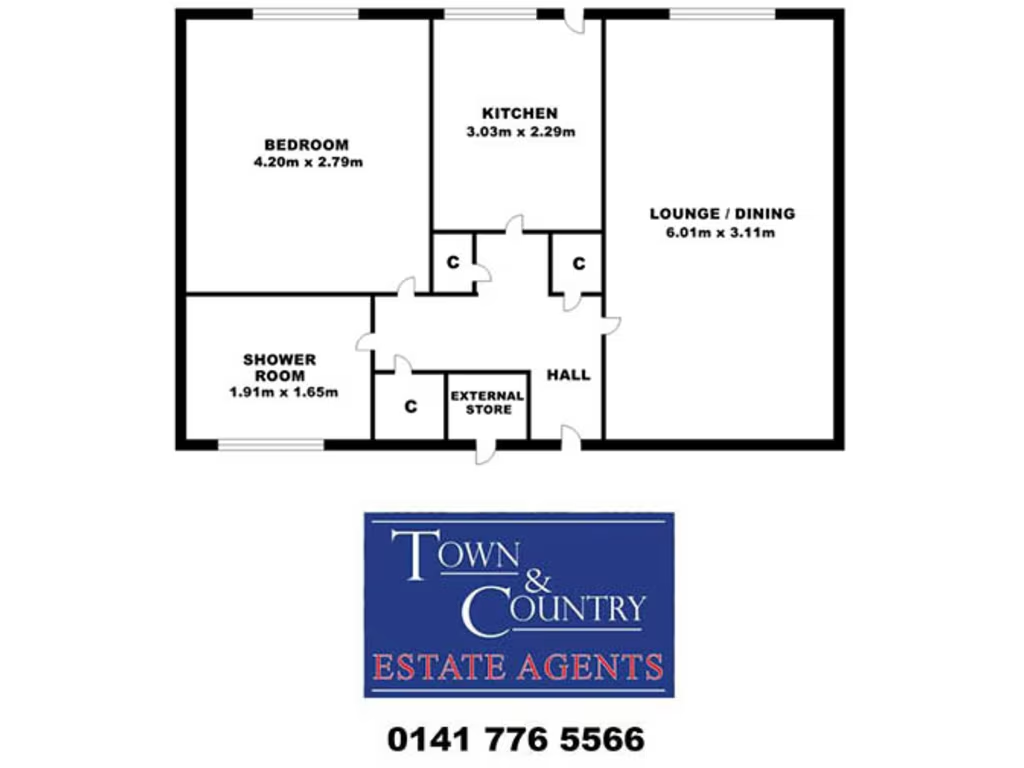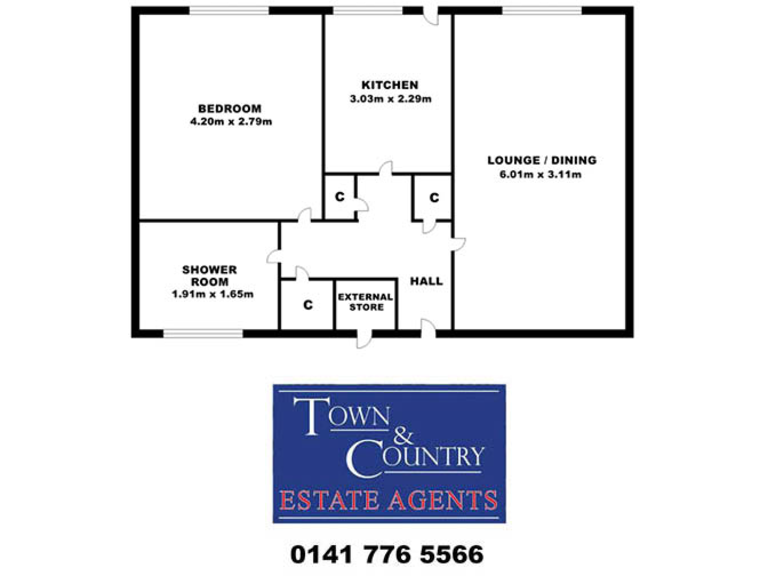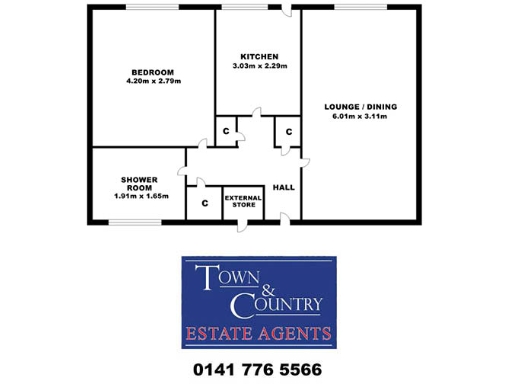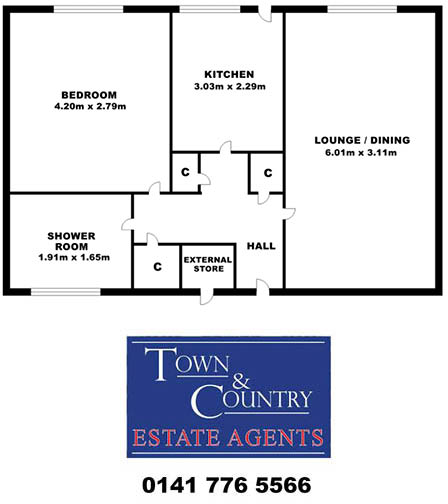Summary - Kingsway, Kirkintilloch, G66 2UG G66 2UG
1 bed 1 bath Bungalow
Low-maintenance single-level living with garden and driveway, close to local amenities..
One-bedroom single-storey end-terrace bungalow, freehold
Open-plan lounge/diner with fully fitted modern kitchen
Well-proportioned double bedroom and contemporary shower room
Three built-in storage cupboards throughout
Enclosed front and rear gardens; spacious driveway parking
Gas central heating and PVC double glazing throughout
Compact overall size (~436 sq ft) limits living space
Area classified as very deprived; local resale risk possible
Neat one-bedroom end-terrace bungalow presented on a single level, ideal for downsizers or first-time buyers seeking low-maintenance living. The open-plan lounge and dining area links to a fully fitted kitchen, while a well-proportioned bedroom and a contemporary shower room complete the internal layout. Three built-in storage cupboards add practical space in the compact footprint.
Outside, the property benefits from enclosed front and rear gardens plus a spacious driveway providing off-street parking. Gas central heating and PVC double glazing help keep running costs down. Fast broadband is available, and council tax is described as affordable.
Be realistic about scale and location: the home totals about 436 sq ft, so accommodation is compact. The surrounding area is classified as very deprived with a predominance of hard-pressed rented terraces; local socio-economic indicators may concern some buyers and could affect future resale values. Mobile signal is average.
For purchasers who prioritise convenience and single-level living, this bungalow offers a ready-to-move-in option with immediate practical benefits — gardens, parking and good broadband — while also presenting a modest, value-conscious footprint and local-market considerations to weigh carefully.
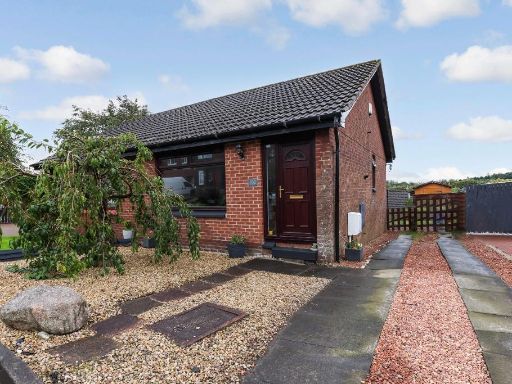 1 bedroom semi-detached bungalow for sale in Lochview Drive, Hogganfield, G33 1QF, G33 — £130,000 • 1 bed • 1 bath • 406 ft²
1 bedroom semi-detached bungalow for sale in Lochview Drive, Hogganfield, G33 1QF, G33 — £130,000 • 1 bed • 1 bath • 406 ft²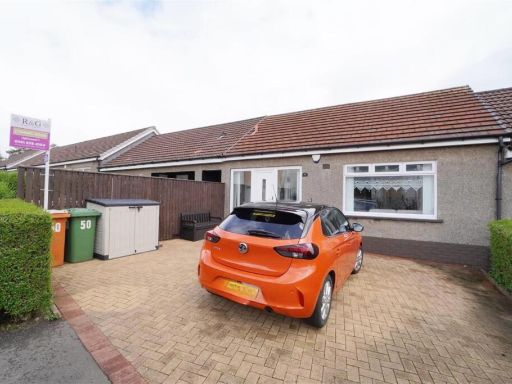 1 bedroom terraced bungalow for sale in Lammermoor Crescent, Kirkintilloch, Glasgow, G66 — £114,995 • 1 bed • 1 bath • 401 ft²
1 bedroom terraced bungalow for sale in Lammermoor Crescent, Kirkintilloch, Glasgow, G66 — £114,995 • 1 bed • 1 bath • 401 ft²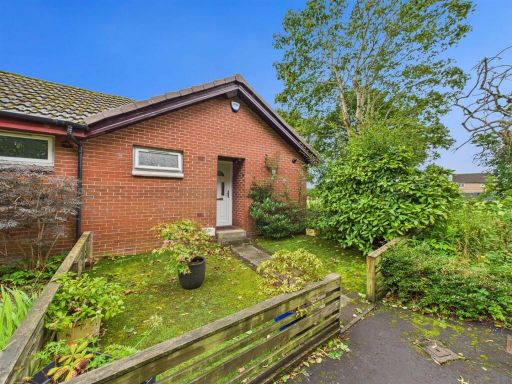 1 bedroom bungalow for sale in Auchinleck Gardens, Glasgow, G33 — £140,000 • 1 bed • 1 bath • 506 ft²
1 bedroom bungalow for sale in Auchinleck Gardens, Glasgow, G33 — £140,000 • 1 bed • 1 bath • 506 ft²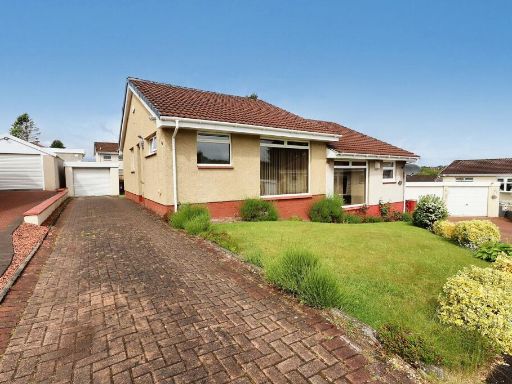 2 bedroom semi-detached bungalow for sale in St. Boswells Drive, Coatbridge, ML5 — £164,999 • 2 bed • 1 bath • 646 ft²
2 bedroom semi-detached bungalow for sale in St. Boswells Drive, Coatbridge, ML5 — £164,999 • 2 bed • 1 bath • 646 ft²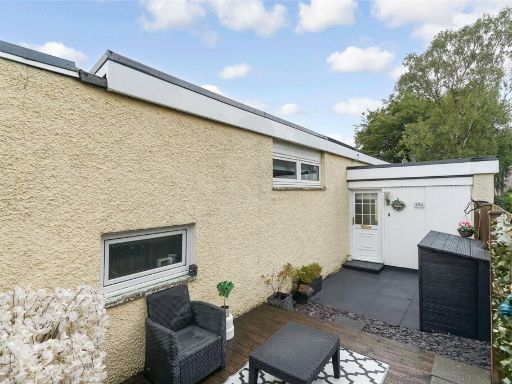 2 bedroom bungalow for sale in Braeface Road, Cumbernauld, Glasgow, North Lanarkshire, G67 — £110,000 • 2 bed • 1 bath • 668 ft²
2 bedroom bungalow for sale in Braeface Road, Cumbernauld, Glasgow, North Lanarkshire, G67 — £110,000 • 2 bed • 1 bath • 668 ft²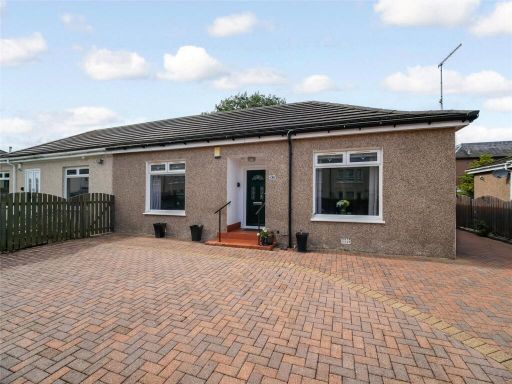 2 bedroom bungalow for sale in Arklet Road, Glasgow, G51 — £175,000 • 2 bed • 1 bath • 789 ft²
2 bedroom bungalow for sale in Arklet Road, Glasgow, G51 — £175,000 • 2 bed • 1 bath • 789 ft²