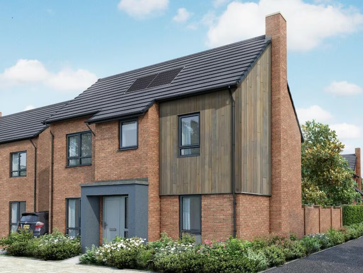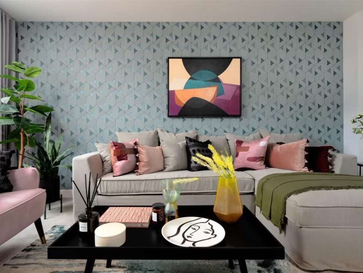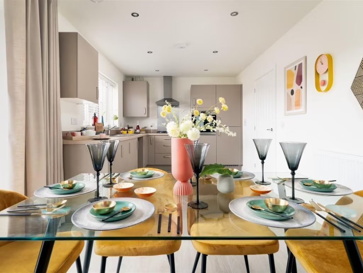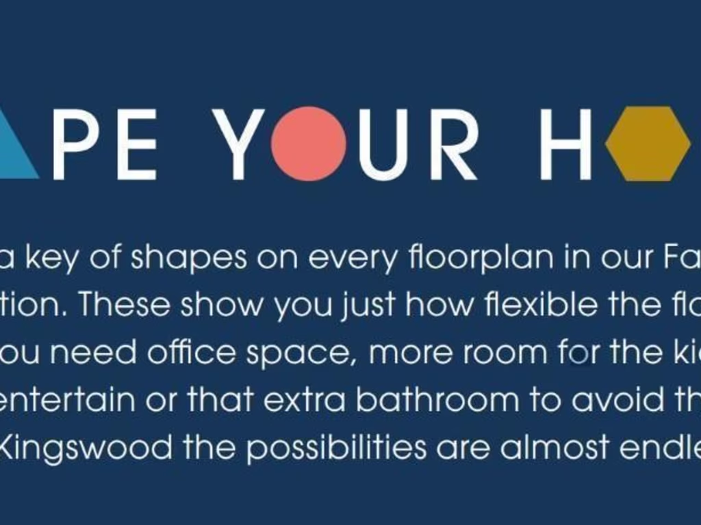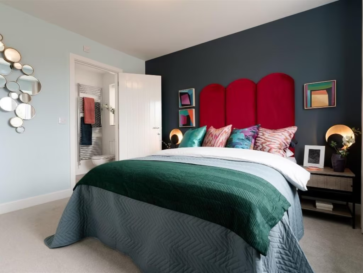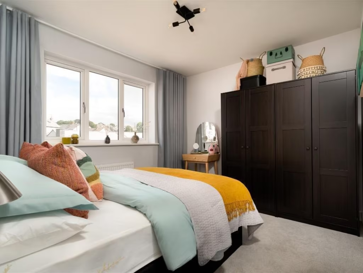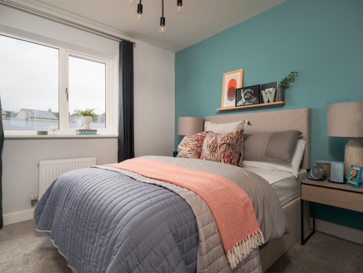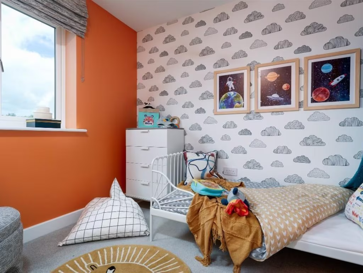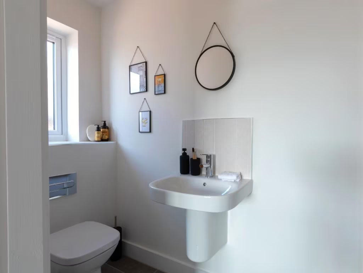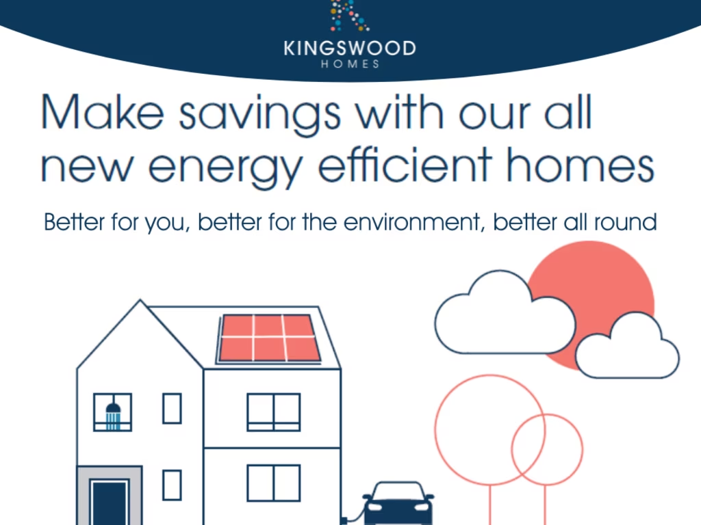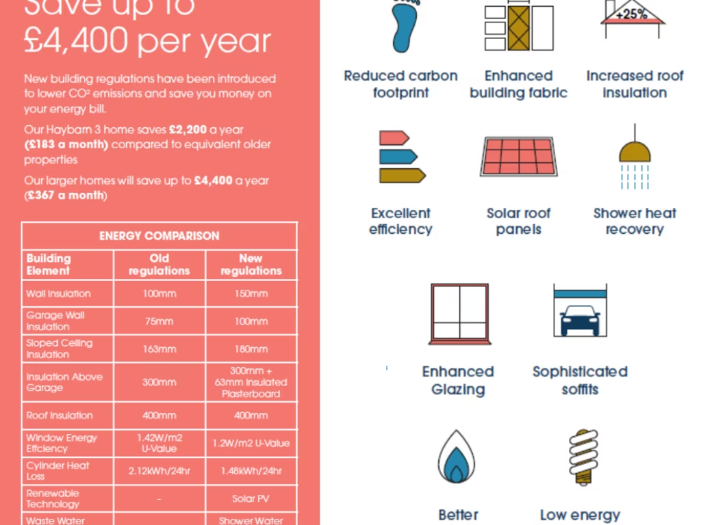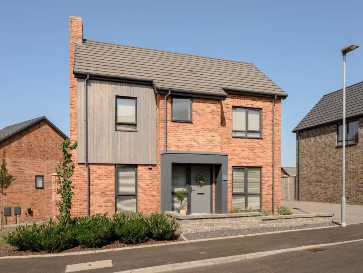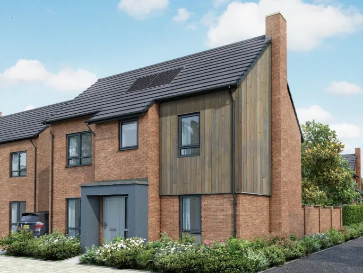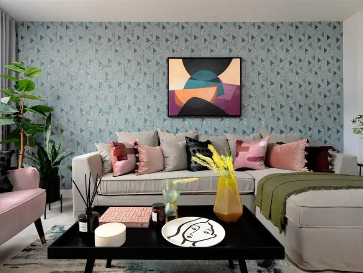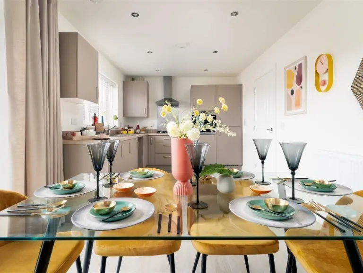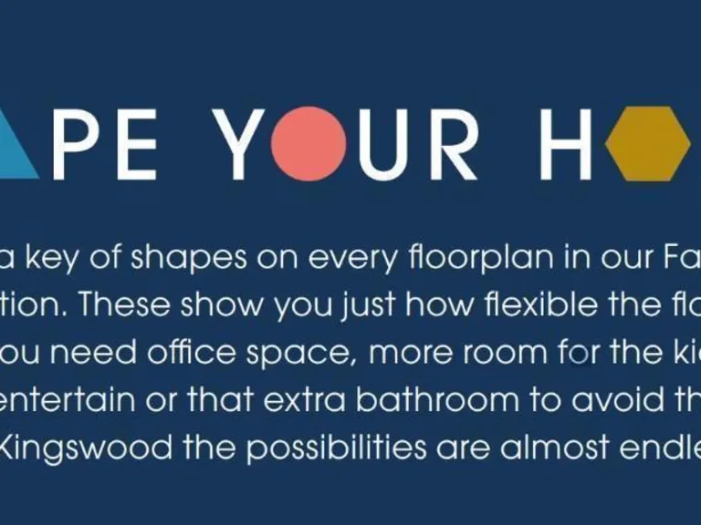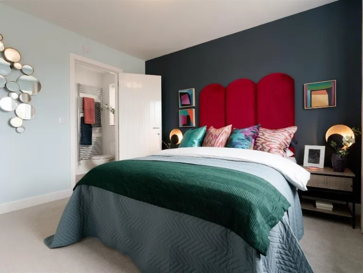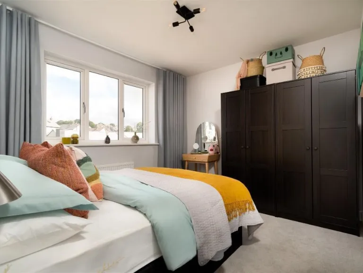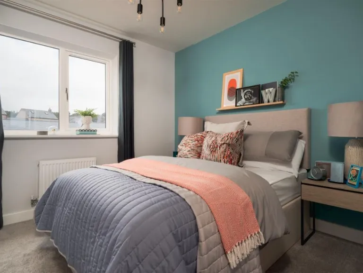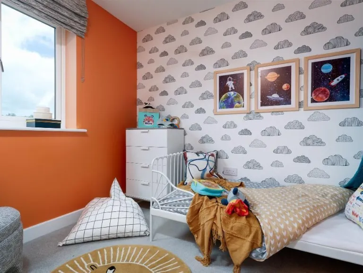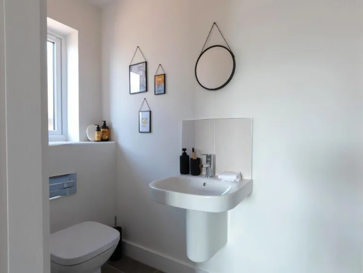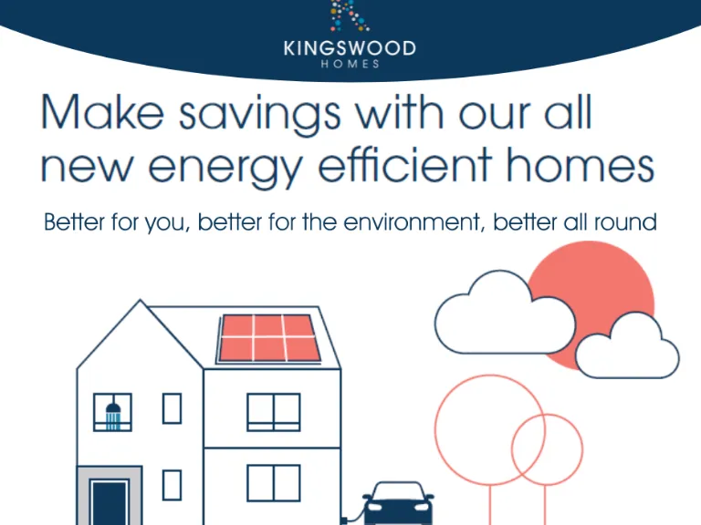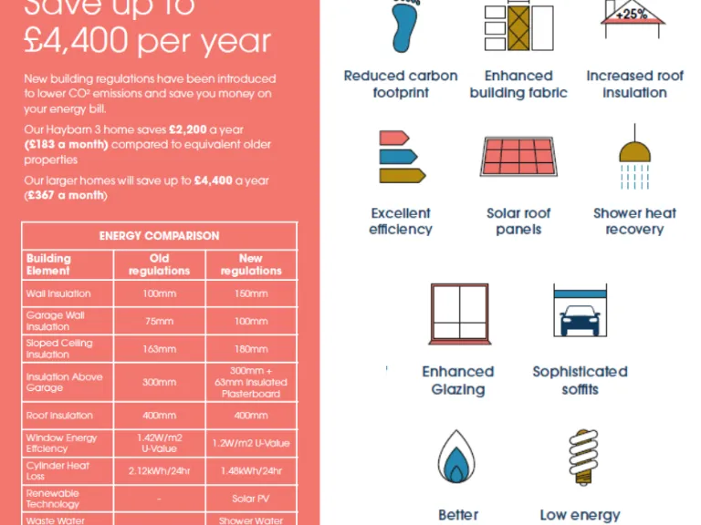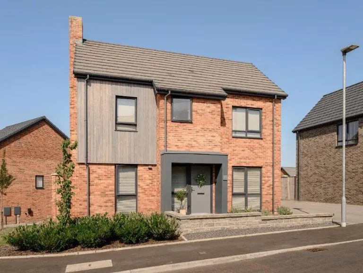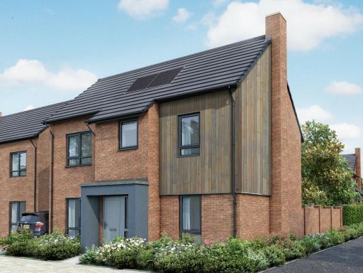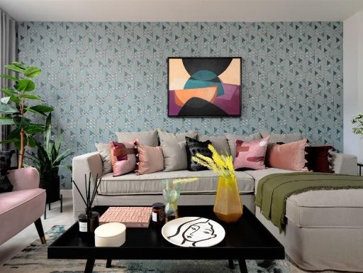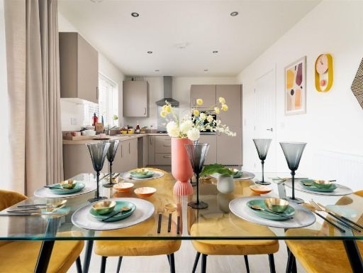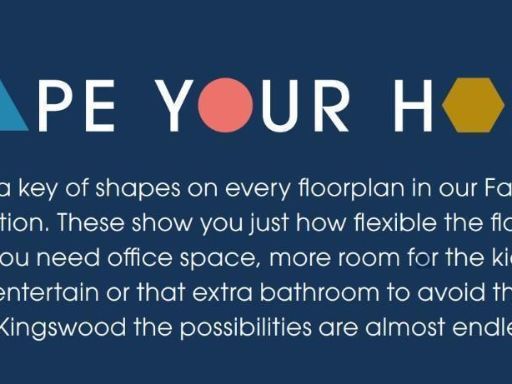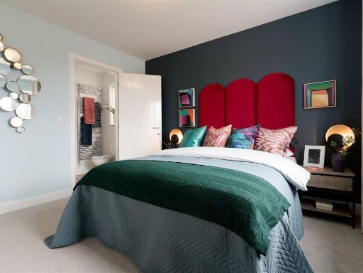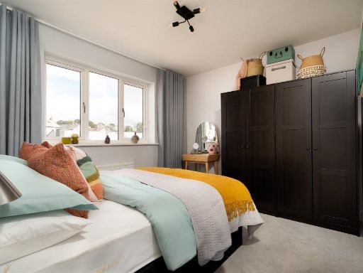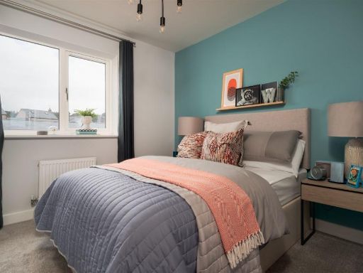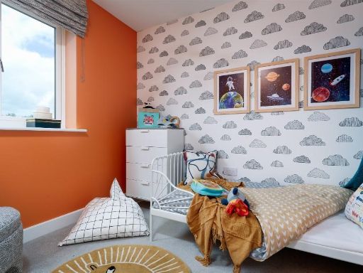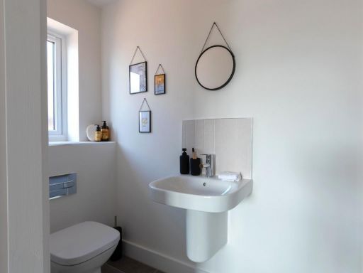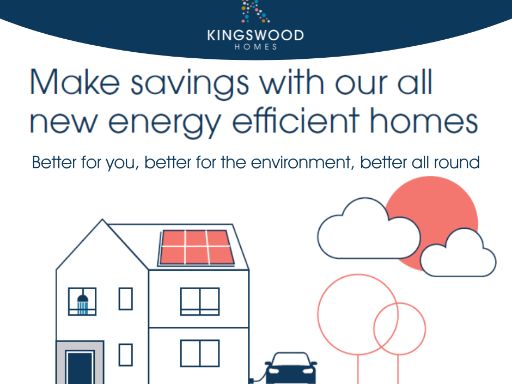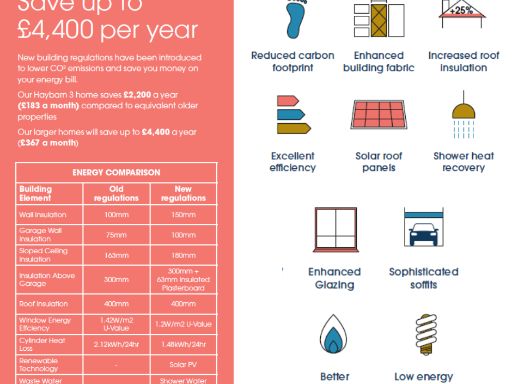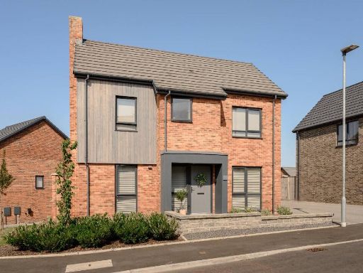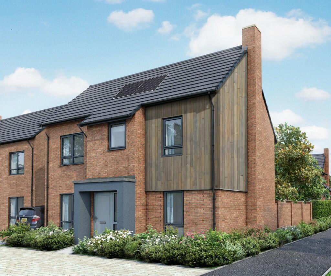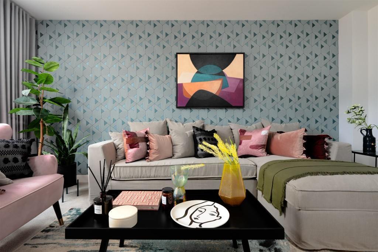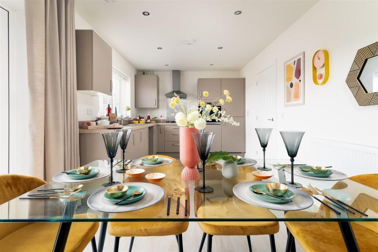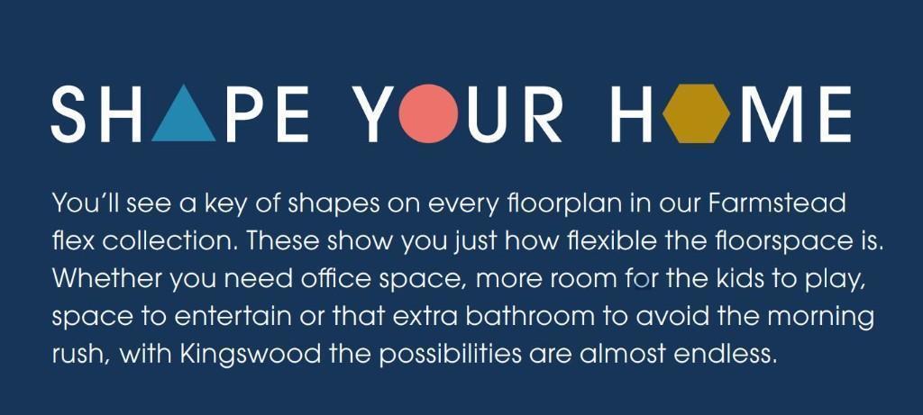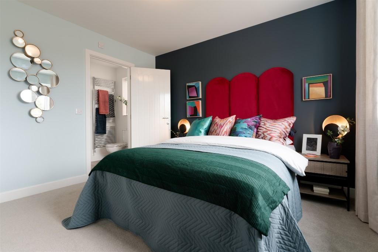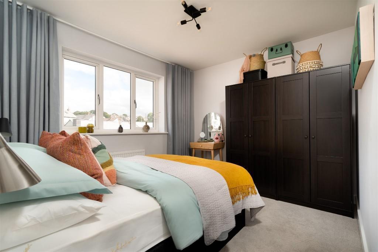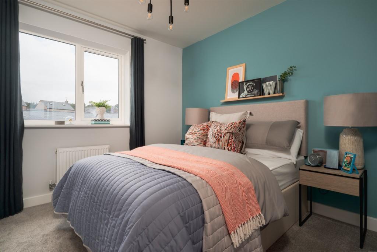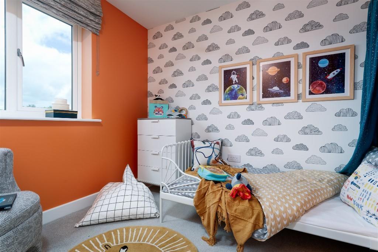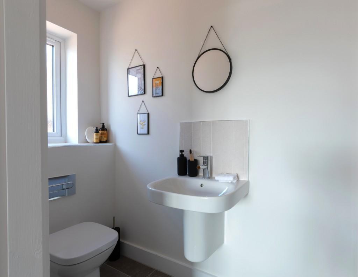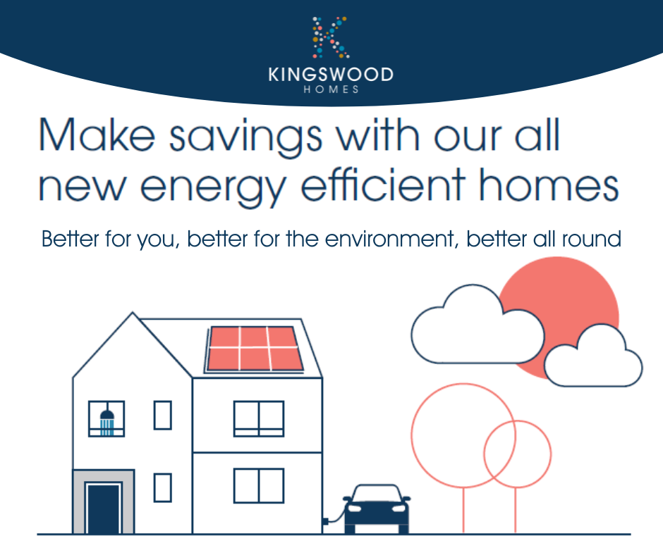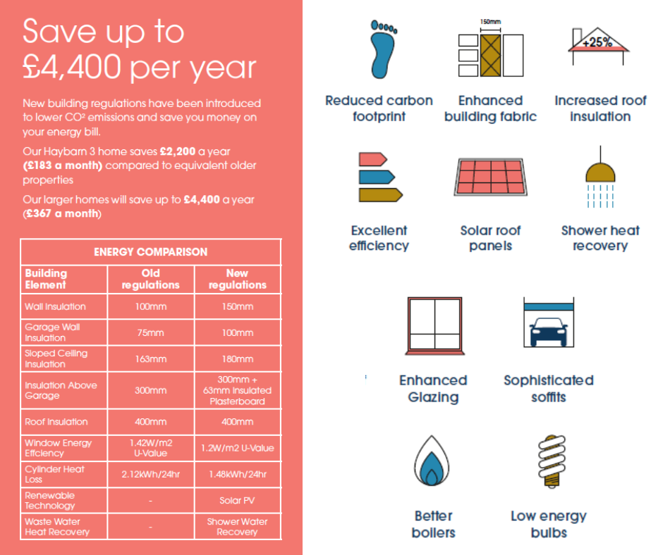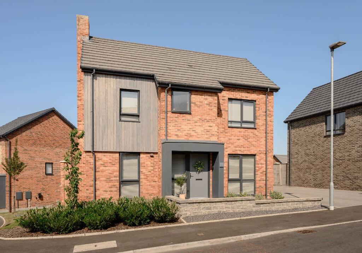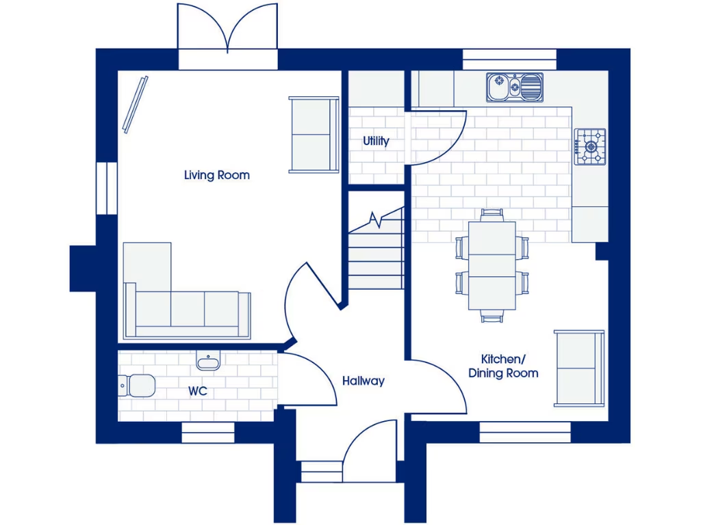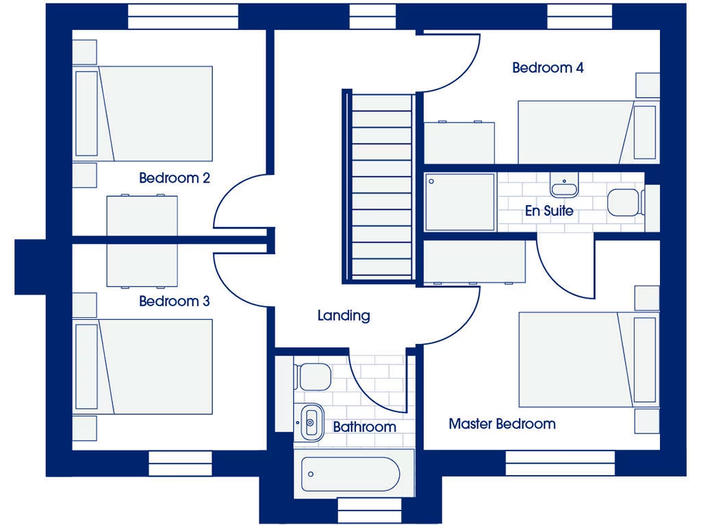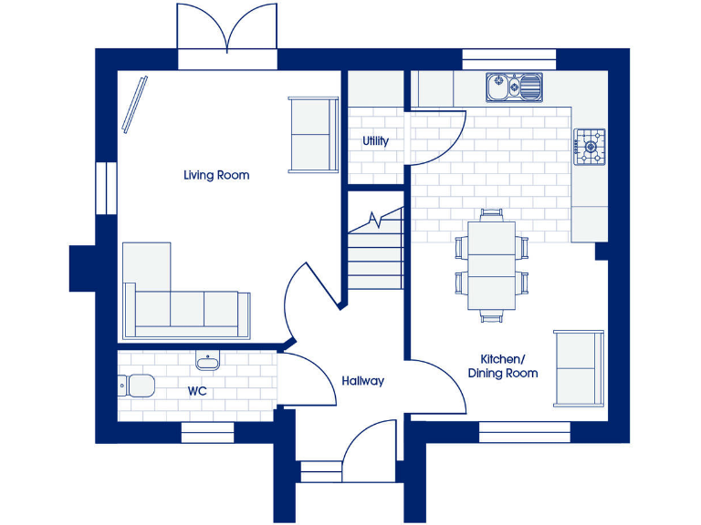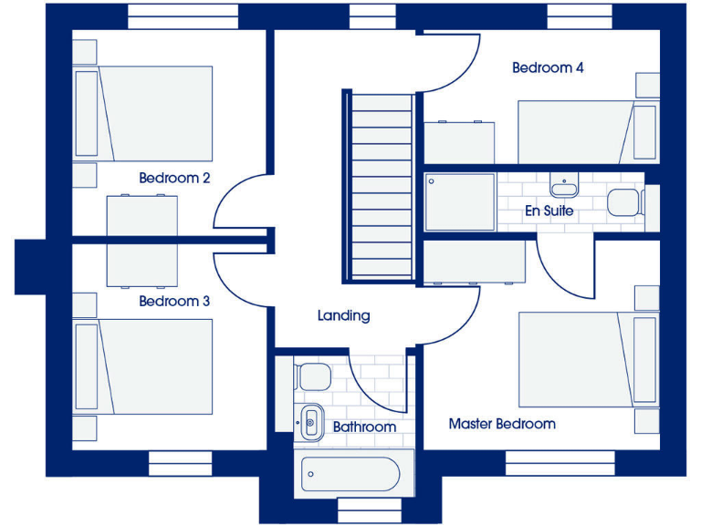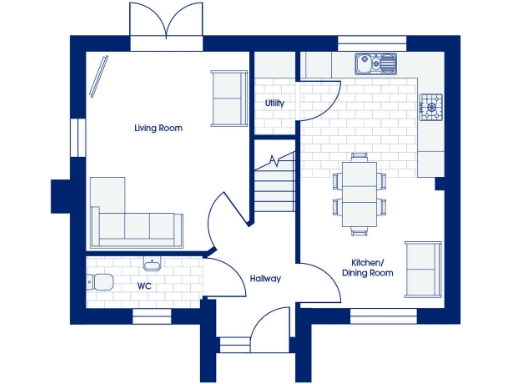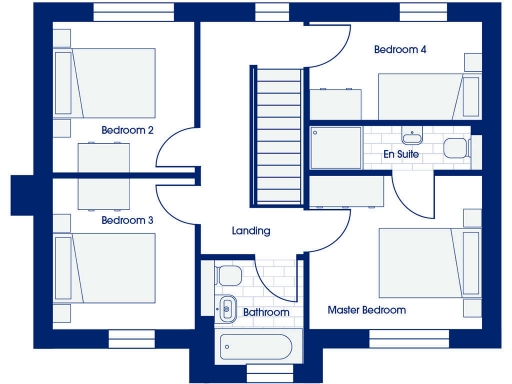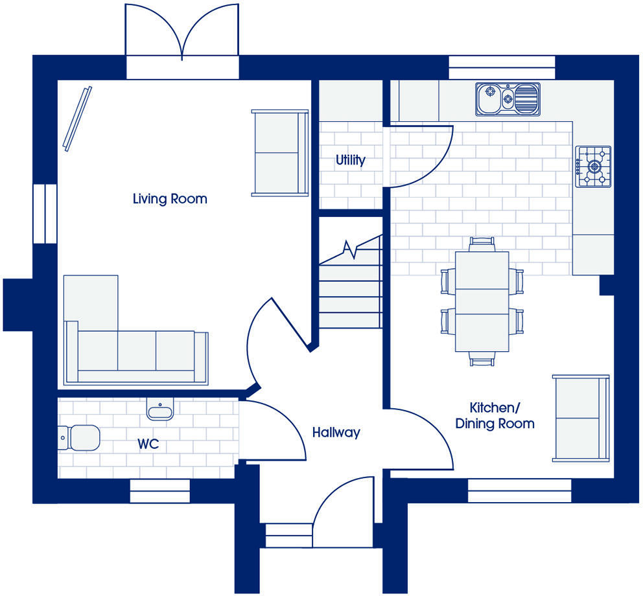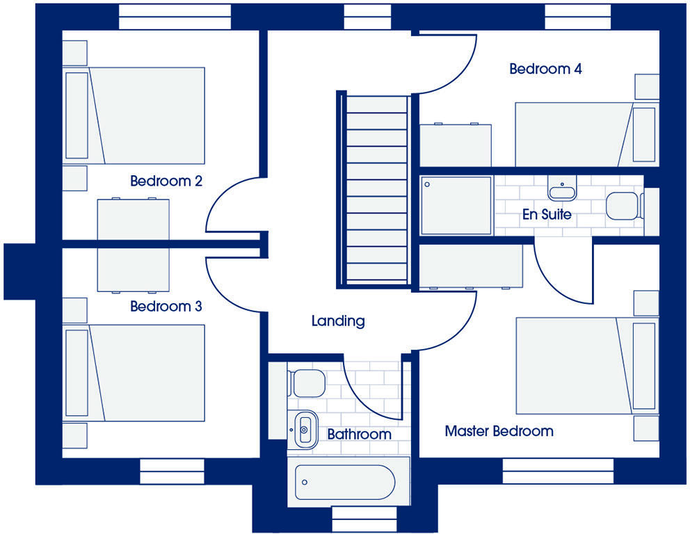Summary - Moorland Drive,
Feniscowles,
Blackburn,
BB2 5DD BB2 5DD
4 bed 3 bath Detached
Flexible new-build family home with high-spec finish and customization options.
Four bedrooms: three doubles and one single (flexible floorplan options)
Open-plan kitchen-diner with island and patio doors to turfed garden
Large master bedroom with en-suite; additional family lounge
10-year NHBC warranty; new-build energy features including solar PV and EV charger
Integrated appliances, smart thermostat and Ring doorbell included
Single garage plus two parking spaces; freehold tenure
Affluent, low-risk area with fast broadband and excellent mobile signal
Plot measurements and exact internal floor area not provided in brochure
A modern four-bedroom detached home designed for family life, the Forge 4 combines flexible layouts with high-spec fittings. The open-plan kitchen-diner with island and patio doors flows to a turfed rear garden, while a separate family lounge offers a quieter living space. The master bedroom includes an en-suite and there are two further double bedrooms and one single — or reconfigure using Shape Your Home to suit your needs.
Built by an award-winning, five-star regional builder, the property comes with a 10-year NHBC warranty and energy-focused features: solar PV, EV charger, smart thermostat and integrated kitchen appliances. Plot 136 includes a single garage plus two parking spaces and is offered freehold, set in an affluent suburban setting with fast broadband and excellent mobile signal.
This new build suits growing families looking for low-maintenance, contemporary living with the option to customise floorplans — for example creating a larger master suite, extra bedroom, or additional storage. The estate setting provides nearby good primary schools and landscaped communal areas, and there is no flood risk recorded.
Buyers should note this is a newly constructed home marketed from brochure material; exact measured floor area and some site-specific views or furnishings are not provided. The house footprint and some room proportions are medium-sized, so those needing very large rooms or extensive external grounds should confirm dimensions and plot orientation during a viewing.
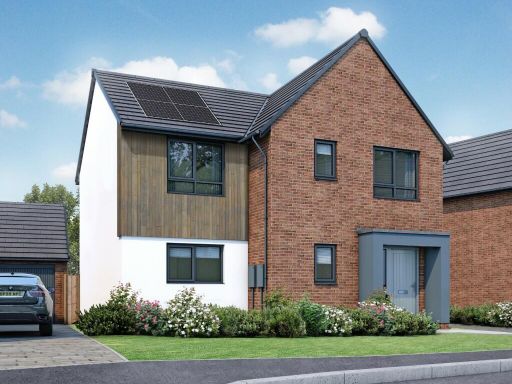 4 bedroom detached house for sale in Moorland Drive,
Feniscowles,
Blackburn,
BB2 5DD, BB2 — £366,995 • 4 bed • 1 bath
4 bedroom detached house for sale in Moorland Drive,
Feniscowles,
Blackburn,
BB2 5DD, BB2 — £366,995 • 4 bed • 1 bath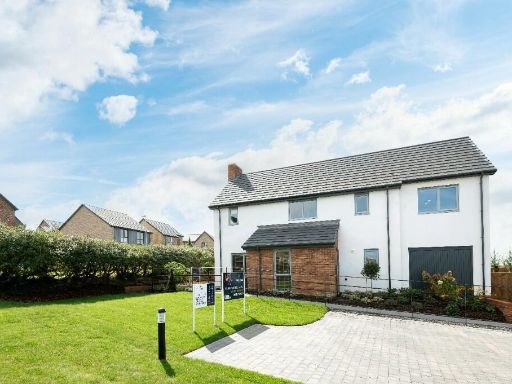 5 bedroom detached house for sale in Moorland Drive,
Feniscowles,
Blackburn,
BB2 5DD, BB2 — £409,995 • 5 bed • 1 bath
5 bedroom detached house for sale in Moorland Drive,
Feniscowles,
Blackburn,
BB2 5DD, BB2 — £409,995 • 5 bed • 1 bath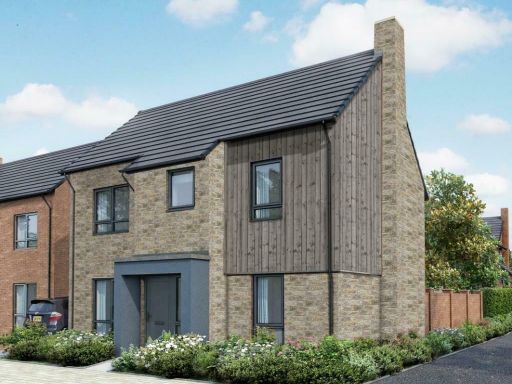 4 bedroom detached house for sale in Johnson New Road,
Hoddlesden,
BB3 3NN, BB3 — £319,995 • 4 bed • 3 bath
4 bedroom detached house for sale in Johnson New Road,
Hoddlesden,
BB3 3NN, BB3 — £319,995 • 4 bed • 3 bath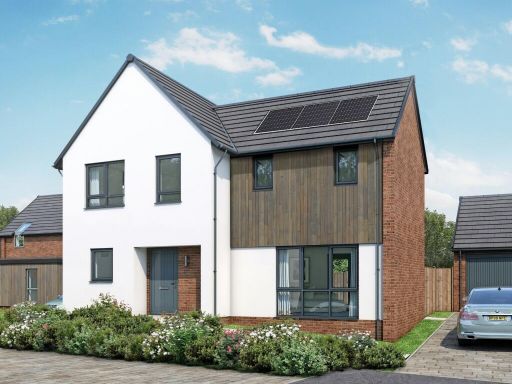 4 bedroom detached house for sale in Moorland Drive,
Feniscowles,
Blackburn,
BB2 5DD, BB2 — £394,995 • 4 bed • 1 bath
4 bedroom detached house for sale in Moorland Drive,
Feniscowles,
Blackburn,
BB2 5DD, BB2 — £394,995 • 4 bed • 1 bath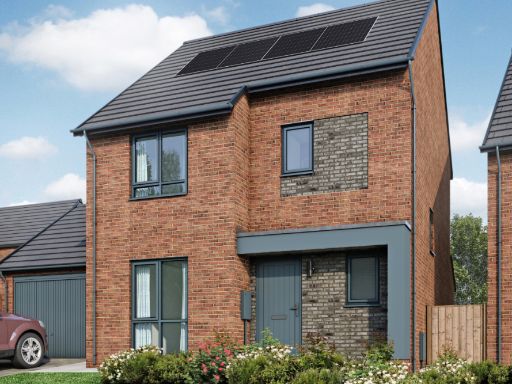 4 bedroom detached house for sale in Moorland Drive,
Feniscowles,
Blackburn,
BB2 5DD, BB2 — £334,995 • 4 bed • 4 bath
4 bedroom detached house for sale in Moorland Drive,
Feniscowles,
Blackburn,
BB2 5DD, BB2 — £334,995 • 4 bed • 4 bath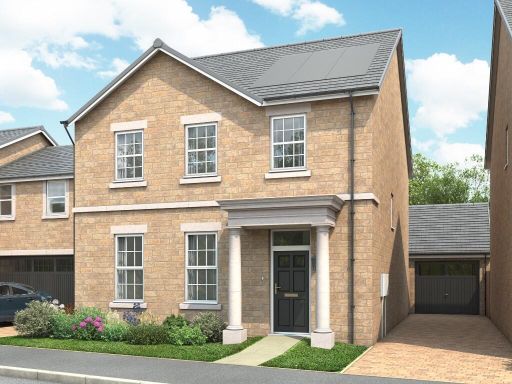 4 bedroom detached house for sale in Moorland Drive,
Feniscowles,
Blackburn,
BB2 5DD, BB2 — £409,995 • 4 bed • 1 bath • 1630 ft²
4 bedroom detached house for sale in Moorland Drive,
Feniscowles,
Blackburn,
BB2 5DD, BB2 — £409,995 • 4 bed • 1 bath • 1630 ft²