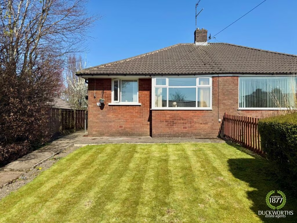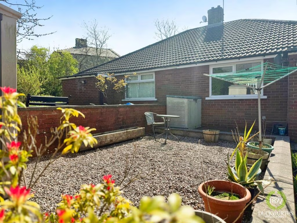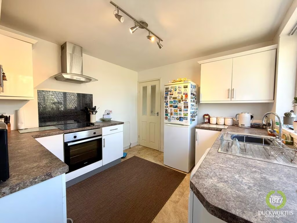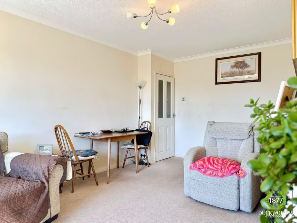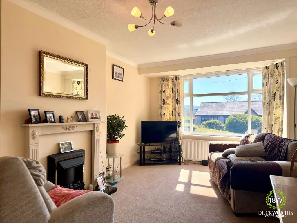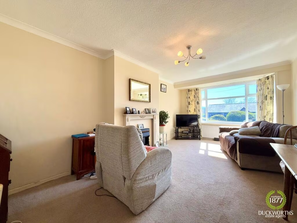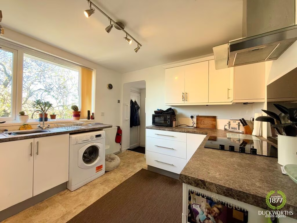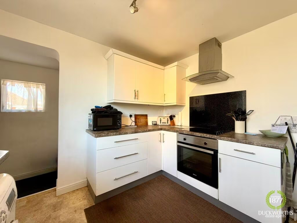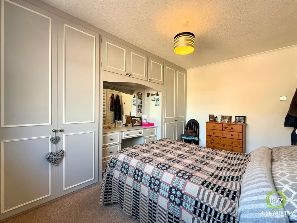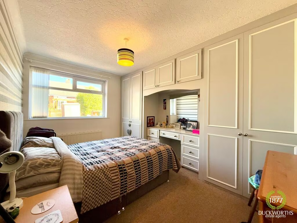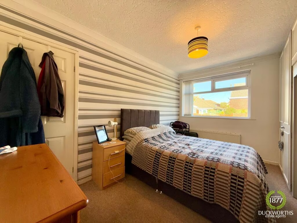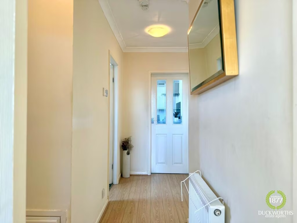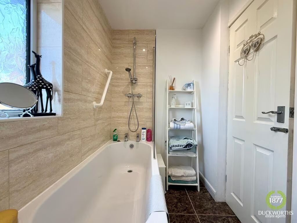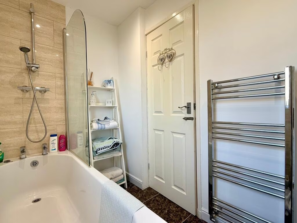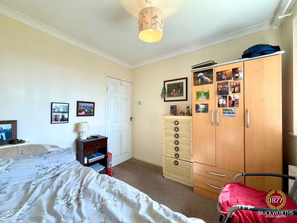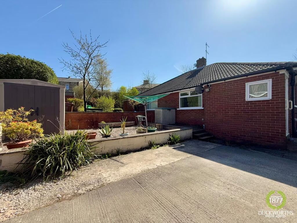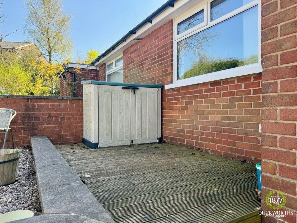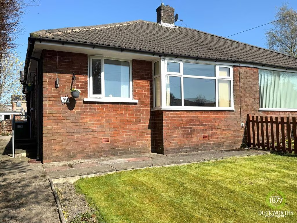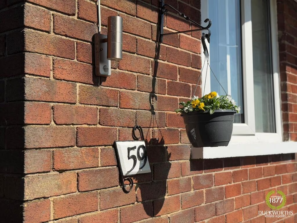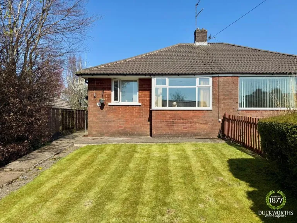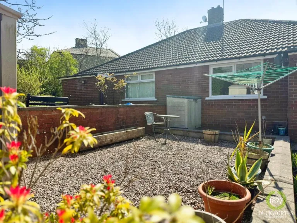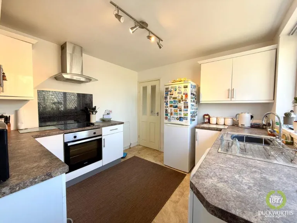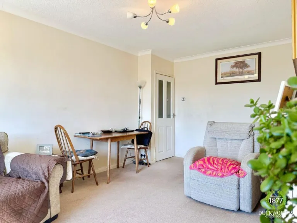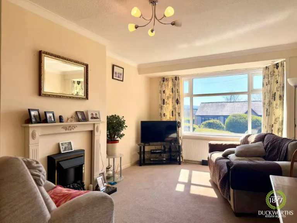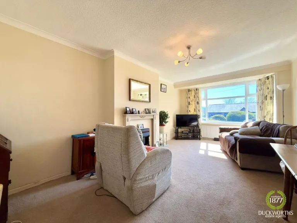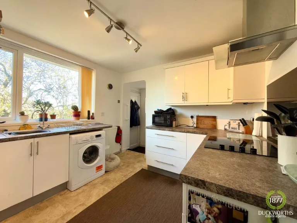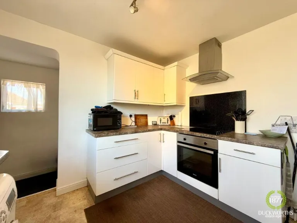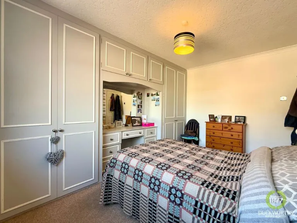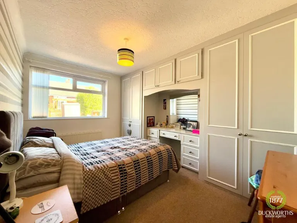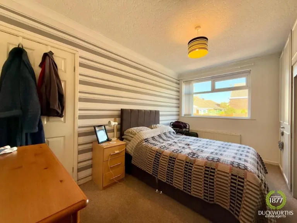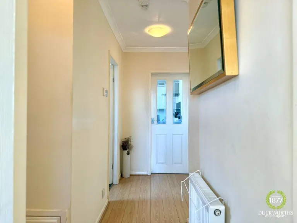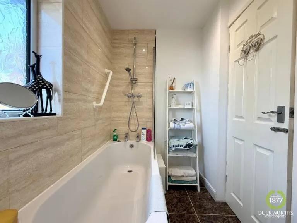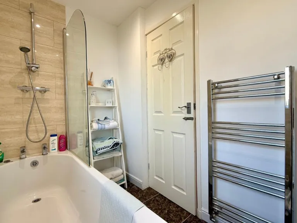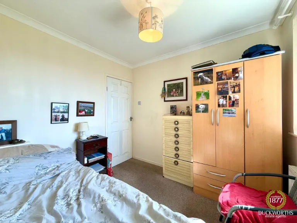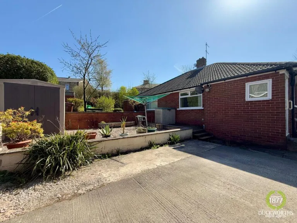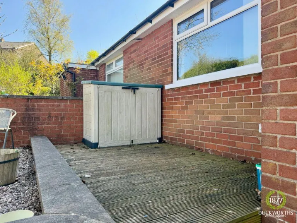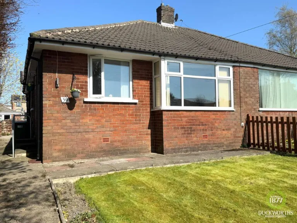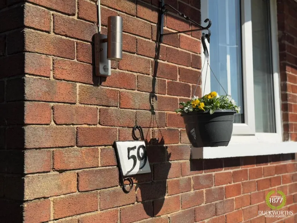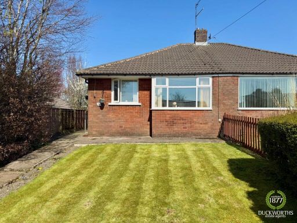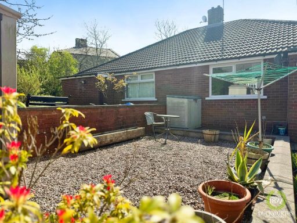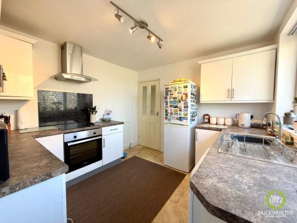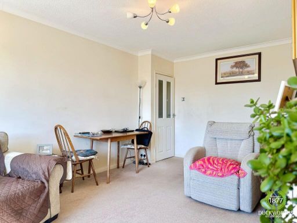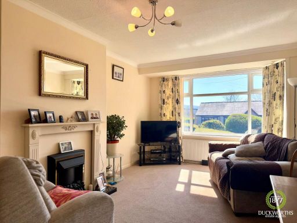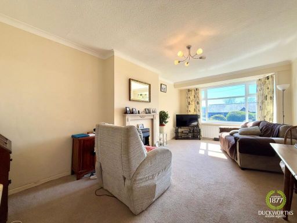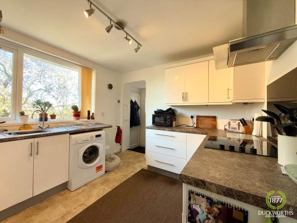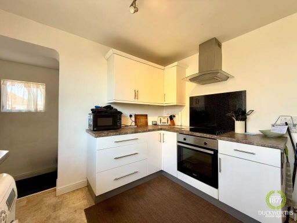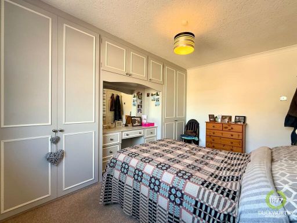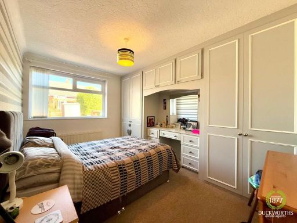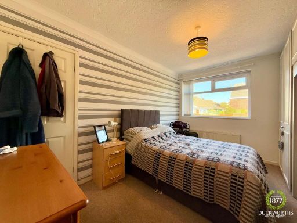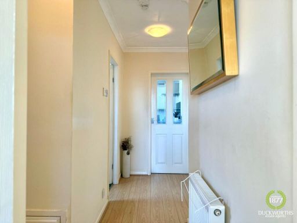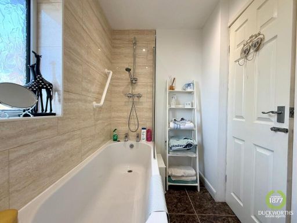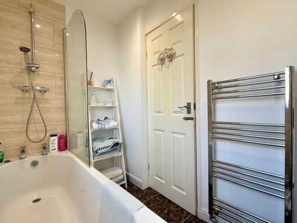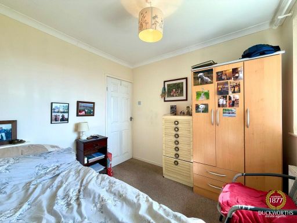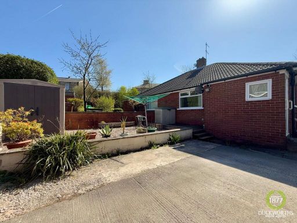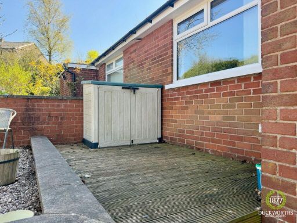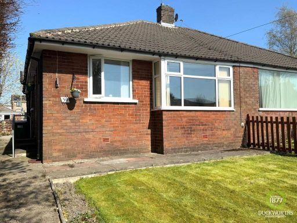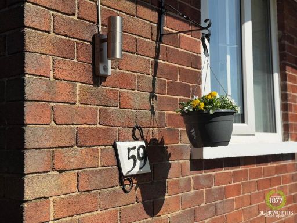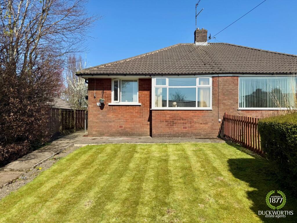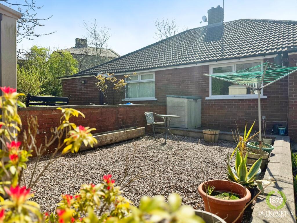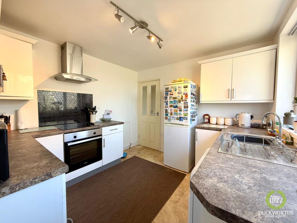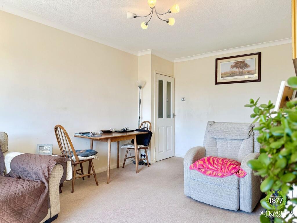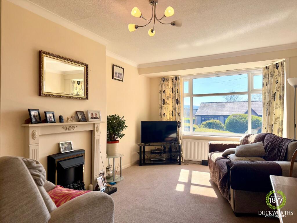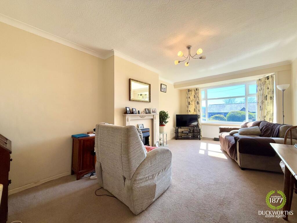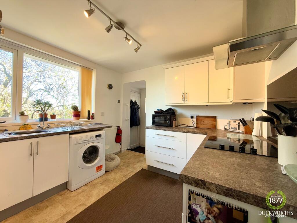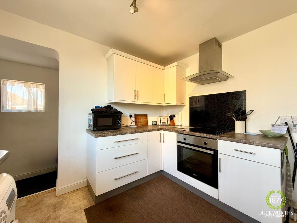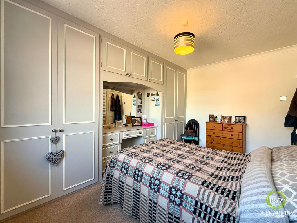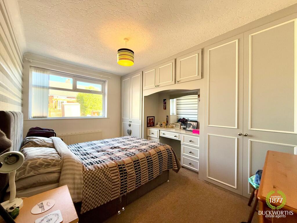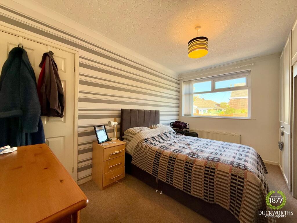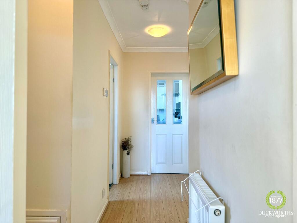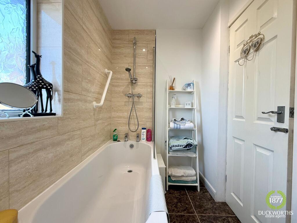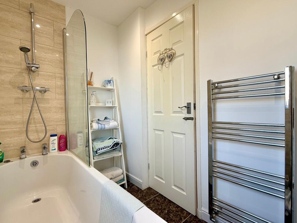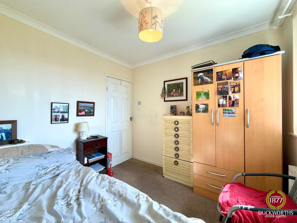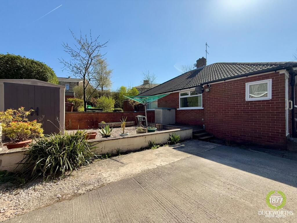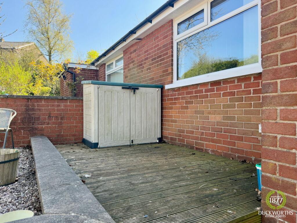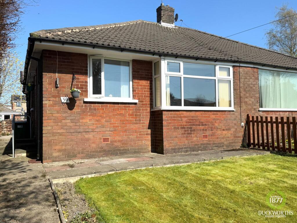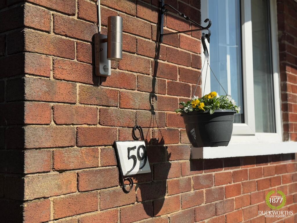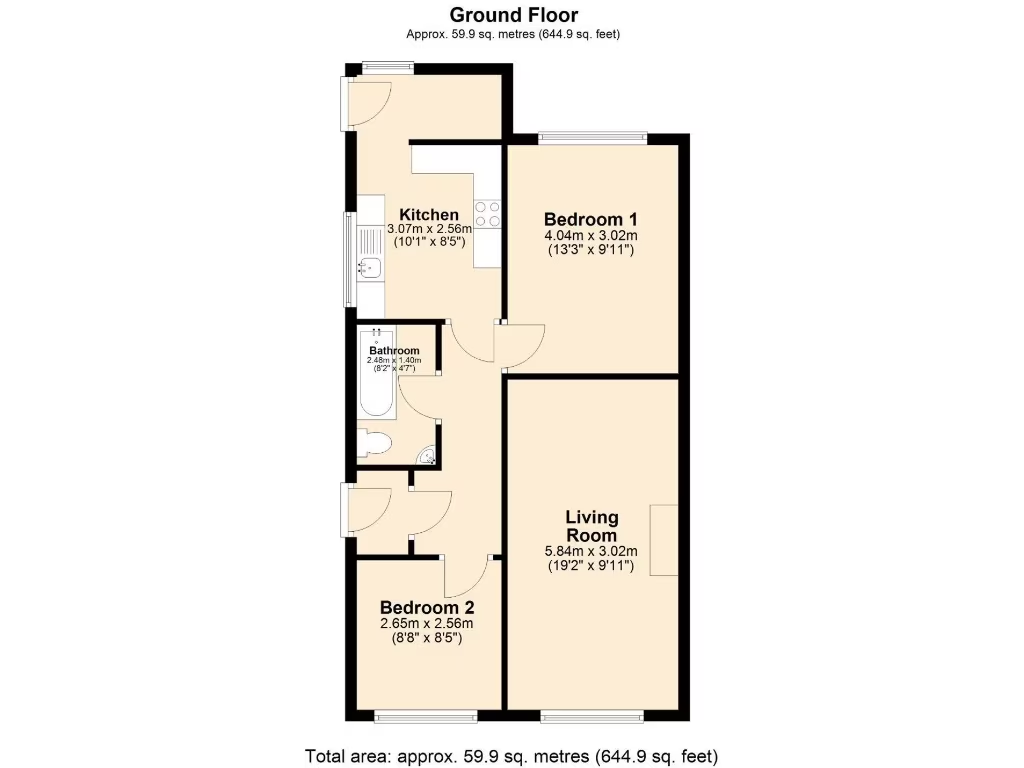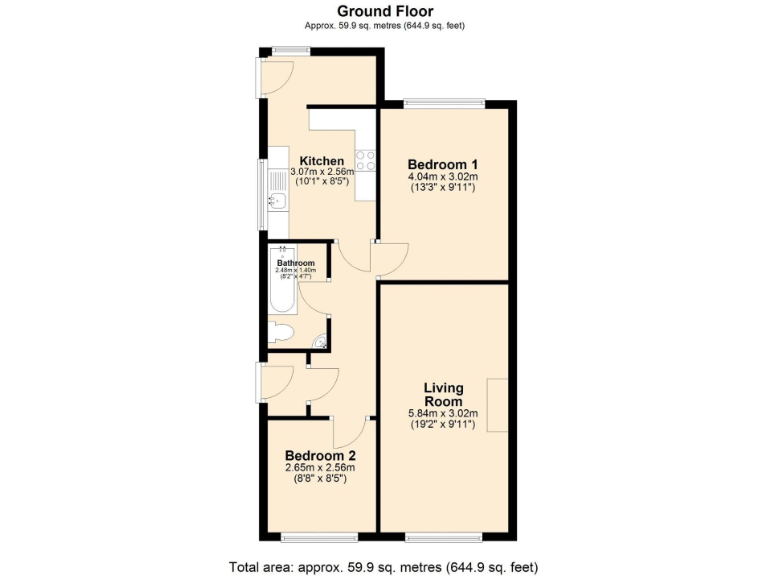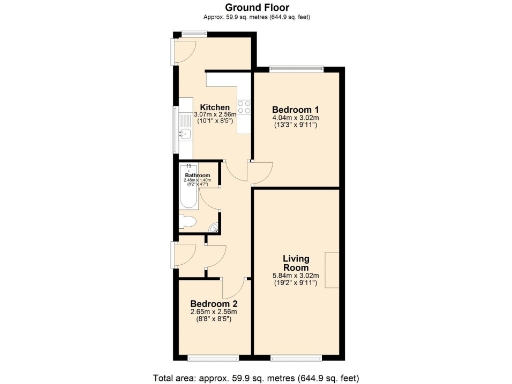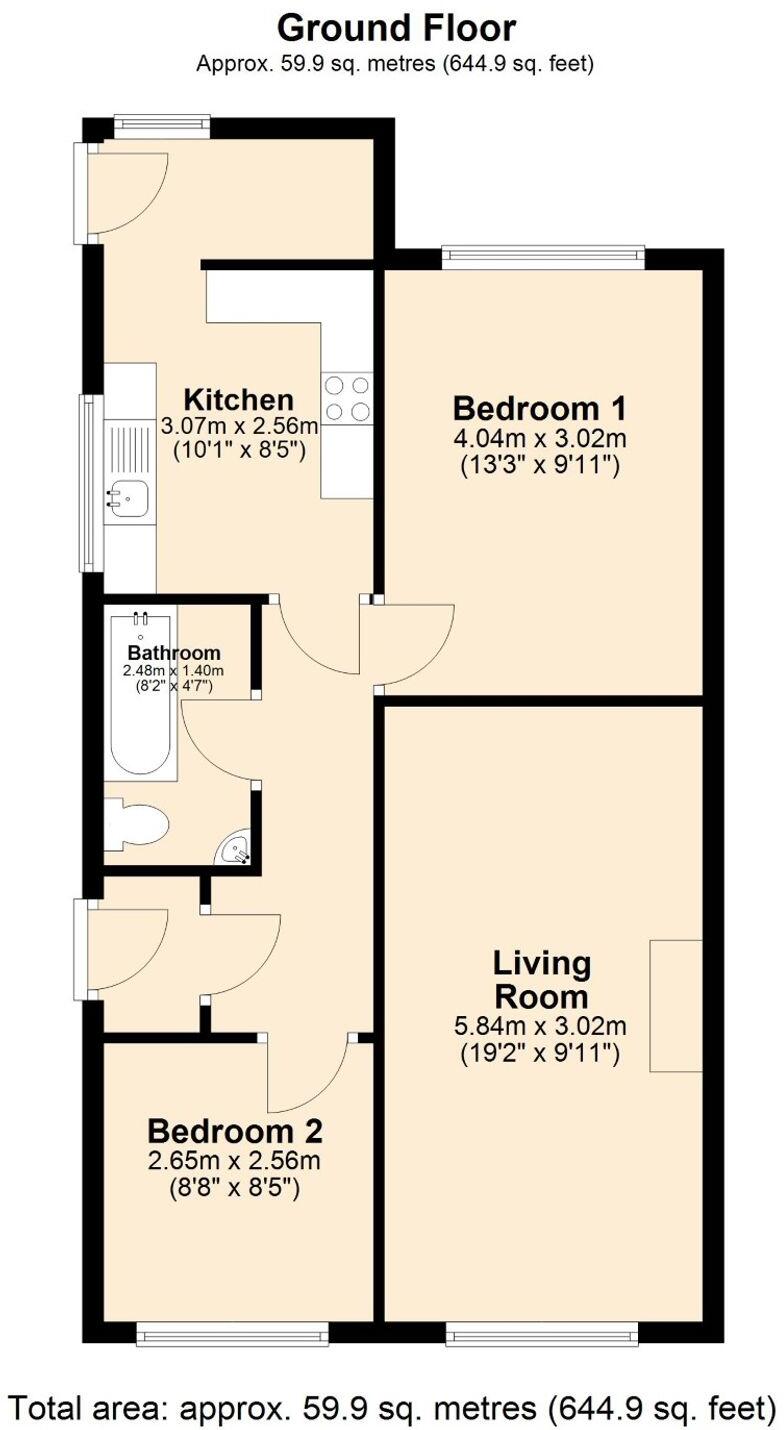Summary - 59 FIELDING LANE OSWALDTWISTLE ACCRINGTON BB5 3BE
2 bed 1 bath Semi-Detached Bungalow
Single-storey living with gardens and driveway, ideal for easy, low-maintenance downsizing.
Two-bedroom true bungalow, single-level living
Landscaped front and rear gardens with decked patio
Driveway off-street parking accessed from High Street
Spacious lounge-diner; flexible second bedroom
Modern kitchen and utility area, contemporary bathroom
Post-war build (c.1950–66); low ceiling heights
EPC D; double-glazing install date unknown
Freehold; mains gas boiler and radiators
This true two-bedroom semi-detached bungalow offers single-level living in a quiet Oswaldtwistle street — a genuine downsize opportunity for those seeking convenience and low-maintenance gardens. The layout includes a spacious lounge-diner, a modern kitchen with adjoining utility area, and a contemporary family bathroom, all arranged on roughly 700 sq ft of accommodation.
Outside, landscaped front and rear gardens and a decked patio provide pleasant outdoor space, while a driveway to the rear gives secure off-street parking accessed from High Street. The main bedroom has fitted wardrobes and a rear outlook; the second room offers flexible use as a guest bedroom or formal dining area.
Practical points to note: the property dates from the post-war period (c.1950–66) and has relatively low ceilings, which can make rooms feel cozier rather than expansive. The EPC is rated D and the double glazing install date is unknown, so buyers should budget for potential energy-efficiency upgrades. Sold freehold with mains gas central heating and an affordable council tax band, this bungalow suits downsizers wanting a single-storey home close to local shops, transport links and good primary schools.
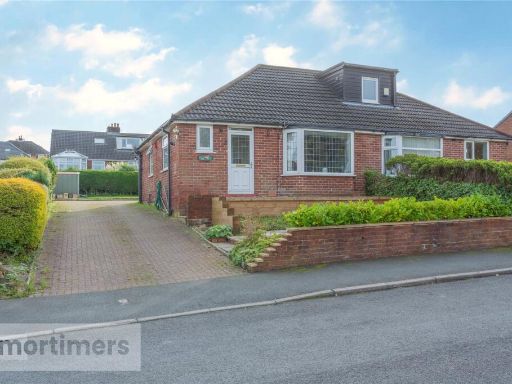 2 bedroom bungalow for sale in Edinburgh Drive, Oswaldtwistle, Accrington, Lancashire, BB5 — £170,000 • 2 bed • 1 bath • 891 ft²
2 bedroom bungalow for sale in Edinburgh Drive, Oswaldtwistle, Accrington, Lancashire, BB5 — £170,000 • 2 bed • 1 bath • 891 ft²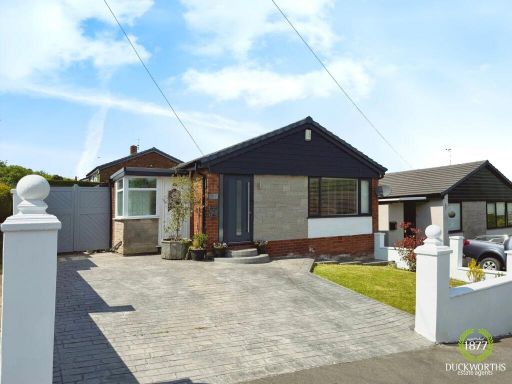 2 bedroom detached bungalow for sale in Laburnum Drive, Oswaldtwistle, BB5 — £279,950 • 2 bed • 1 bath • 818 ft²
2 bedroom detached bungalow for sale in Laburnum Drive, Oswaldtwistle, BB5 — £279,950 • 2 bed • 1 bath • 818 ft²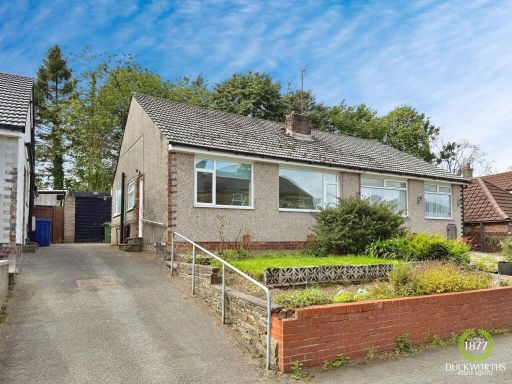 2 bedroom semi-detached house for sale in Grove Street, Oswaldtwistle, BB5 — £159,950 • 2 bed • 1 bath • 642 ft²
2 bedroom semi-detached house for sale in Grove Street, Oswaldtwistle, BB5 — £159,950 • 2 bed • 1 bath • 642 ft²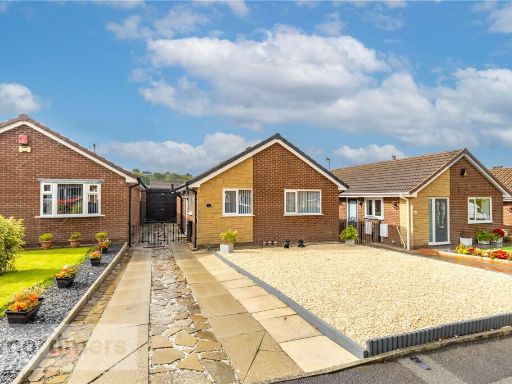 2 bedroom bungalow for sale in Icconhurst Close, Accrington, Lancashire, BB5 — £219,950 • 2 bed • 1 bath • 510 ft²
2 bedroom bungalow for sale in Icconhurst Close, Accrington, Lancashire, BB5 — £219,950 • 2 bed • 1 bath • 510 ft²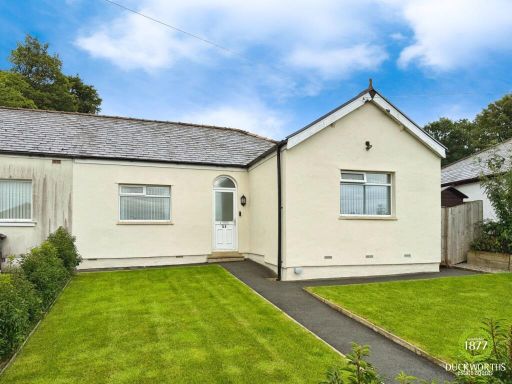 3 bedroom bungalow for sale in Fairfield Street, Accrington, BB5 — £150,000 • 3 bed • 1 bath • 790 ft²
3 bedroom bungalow for sale in Fairfield Street, Accrington, BB5 — £150,000 • 3 bed • 1 bath • 790 ft²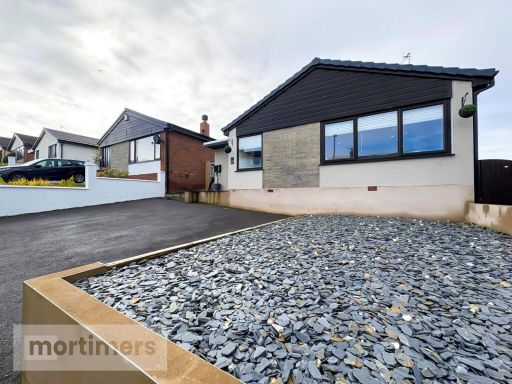 3 bedroom bungalow for sale in Laburnum Drive, Oswaldtwistle, Accrington, Lancashire, BB5 — £275,000 • 3 bed • 1 bath • 732 ft²
3 bedroom bungalow for sale in Laburnum Drive, Oswaldtwistle, Accrington, Lancashire, BB5 — £275,000 • 3 bed • 1 bath • 732 ft²