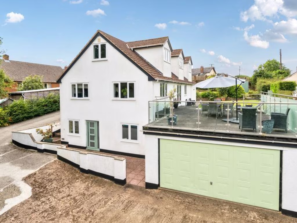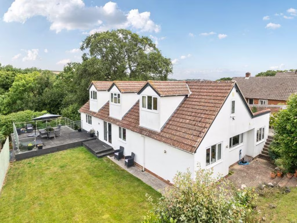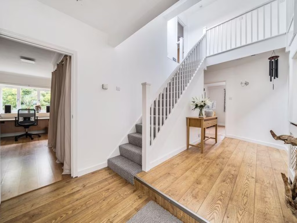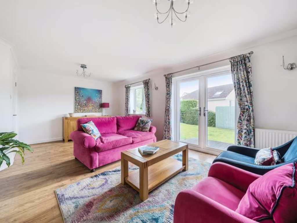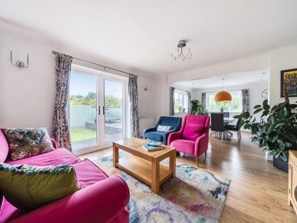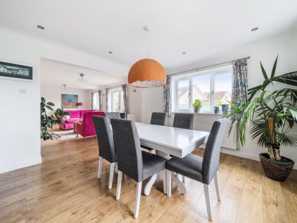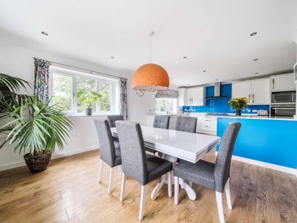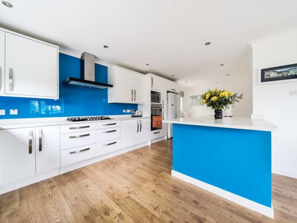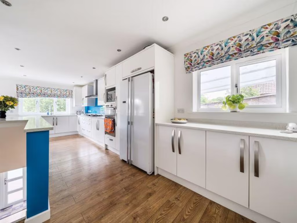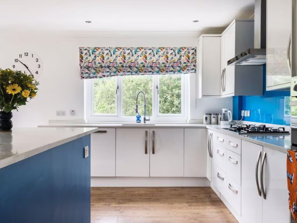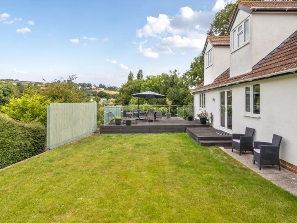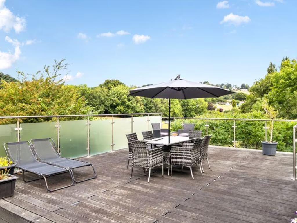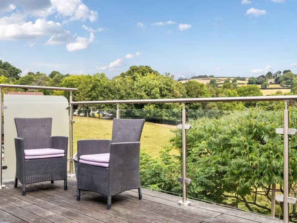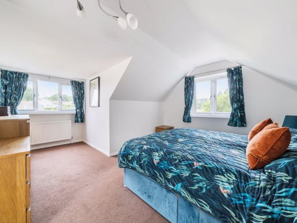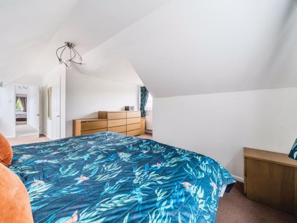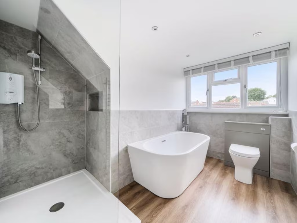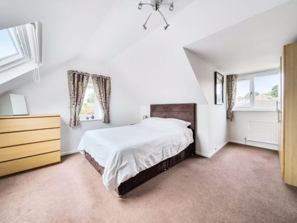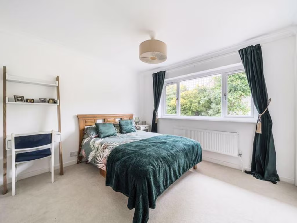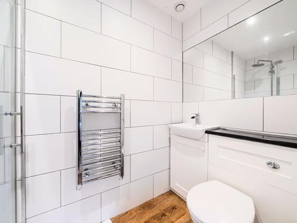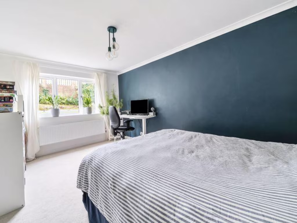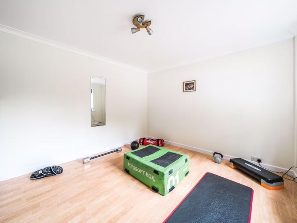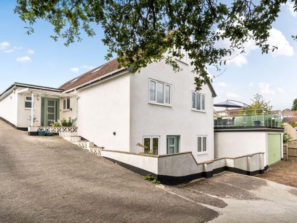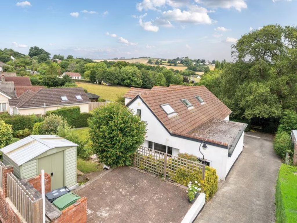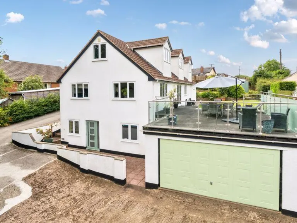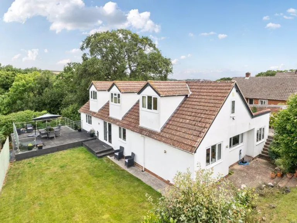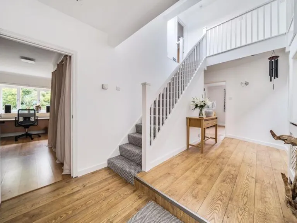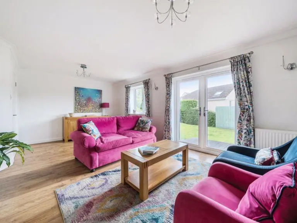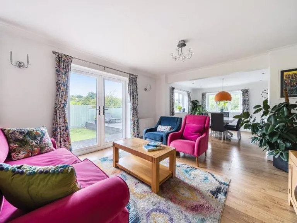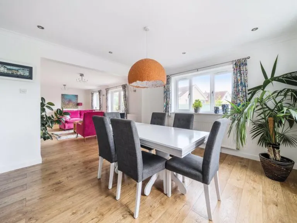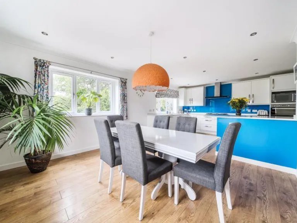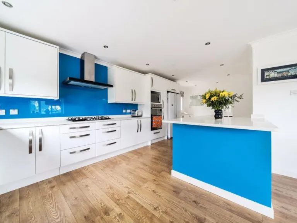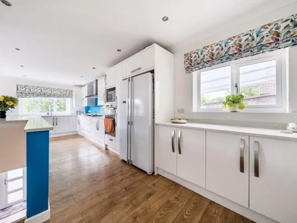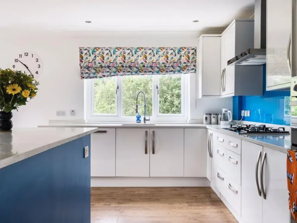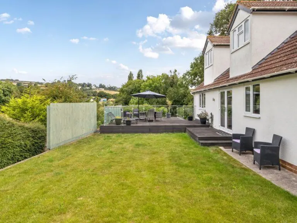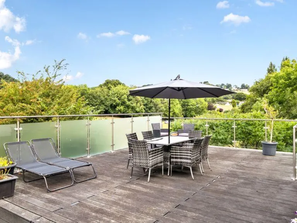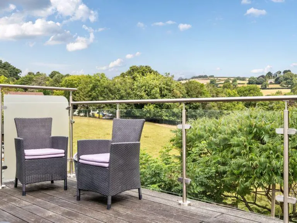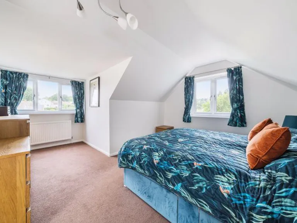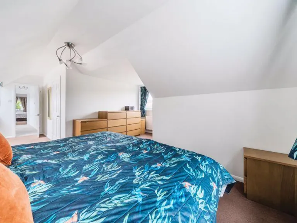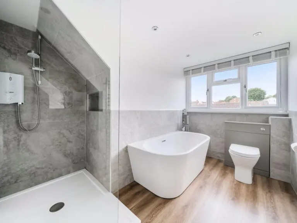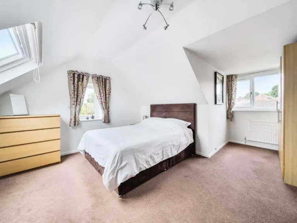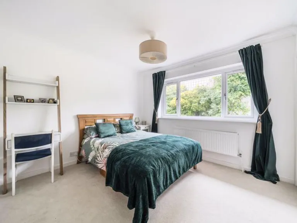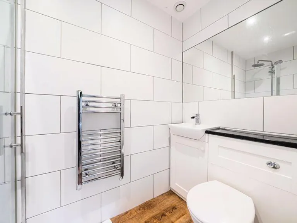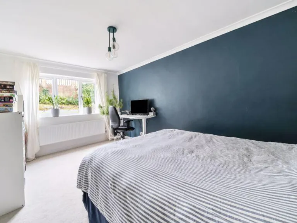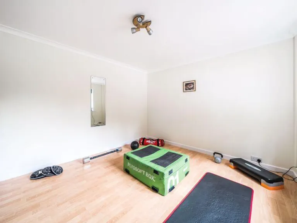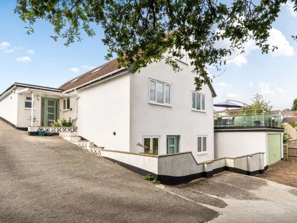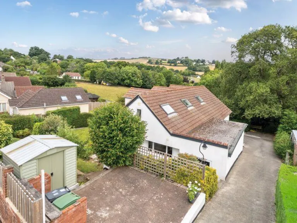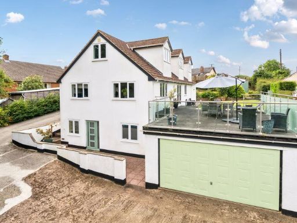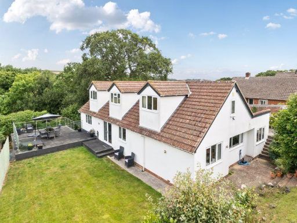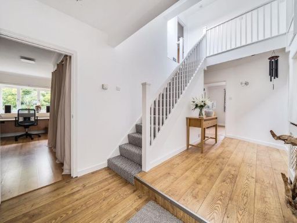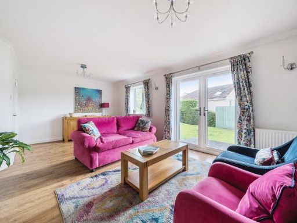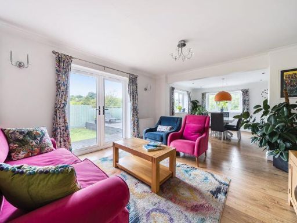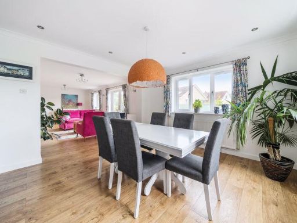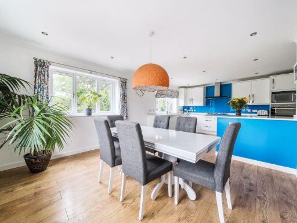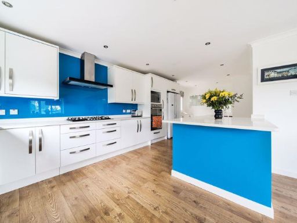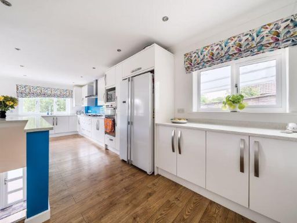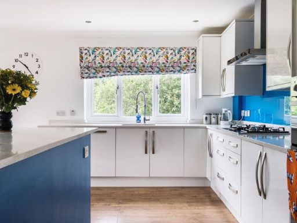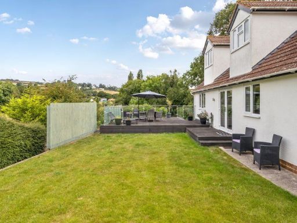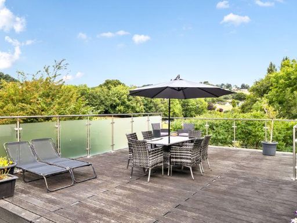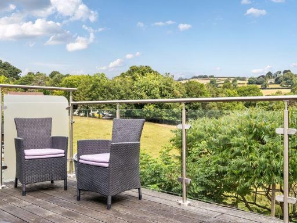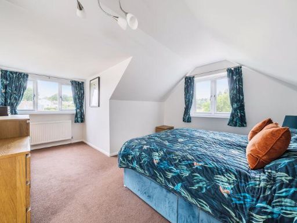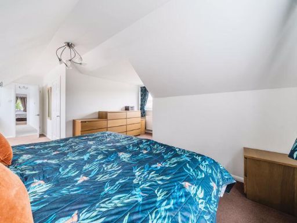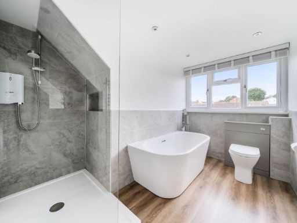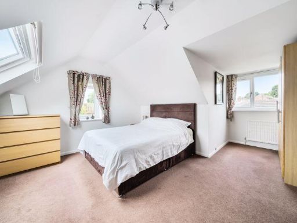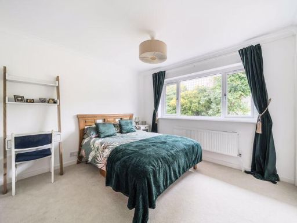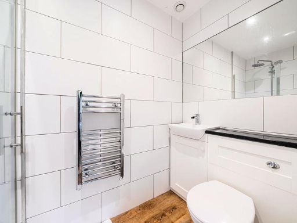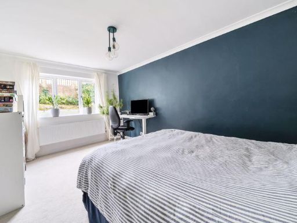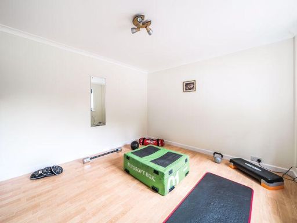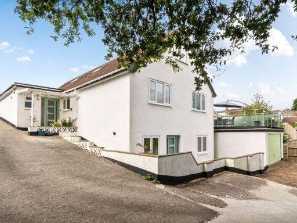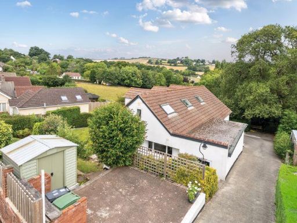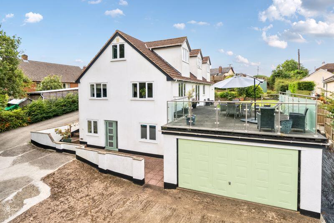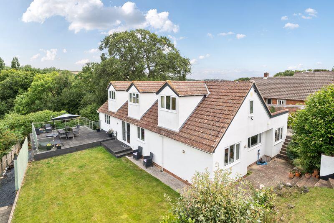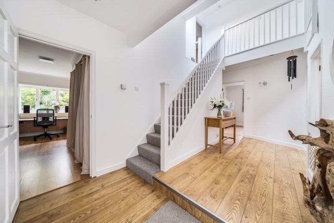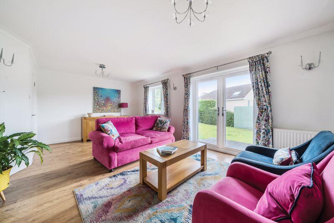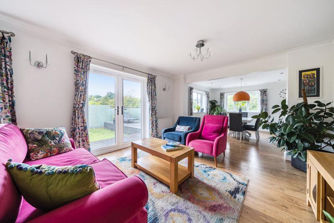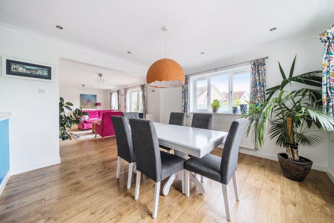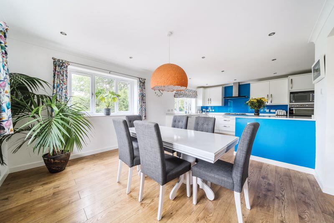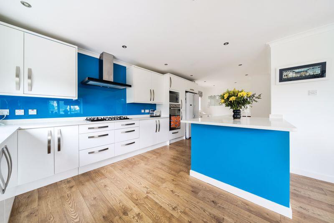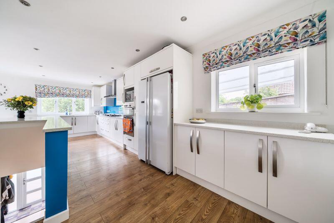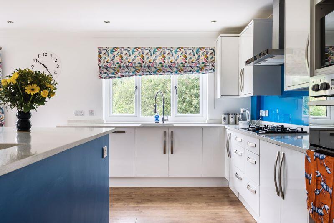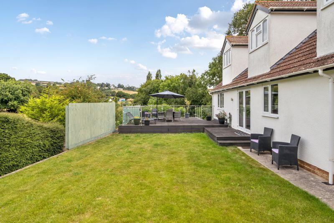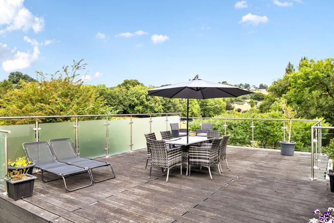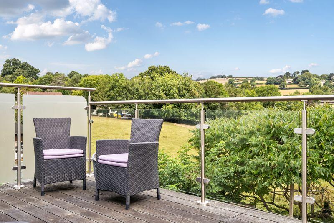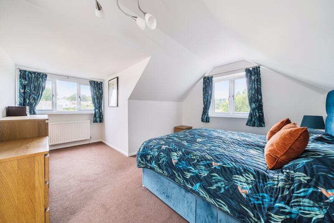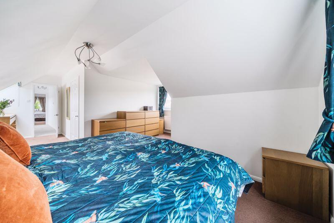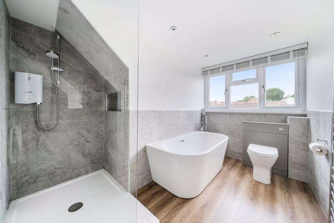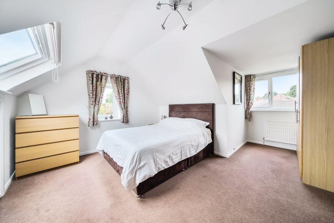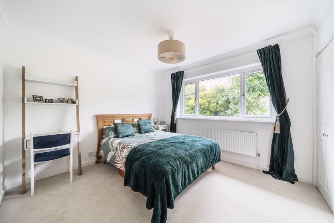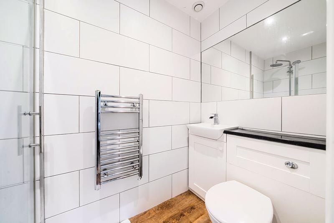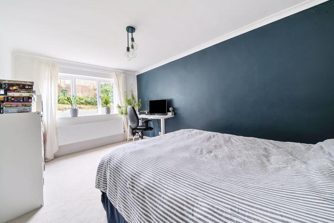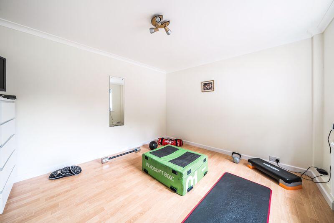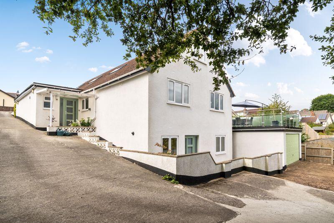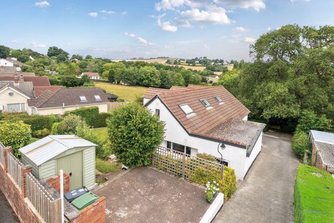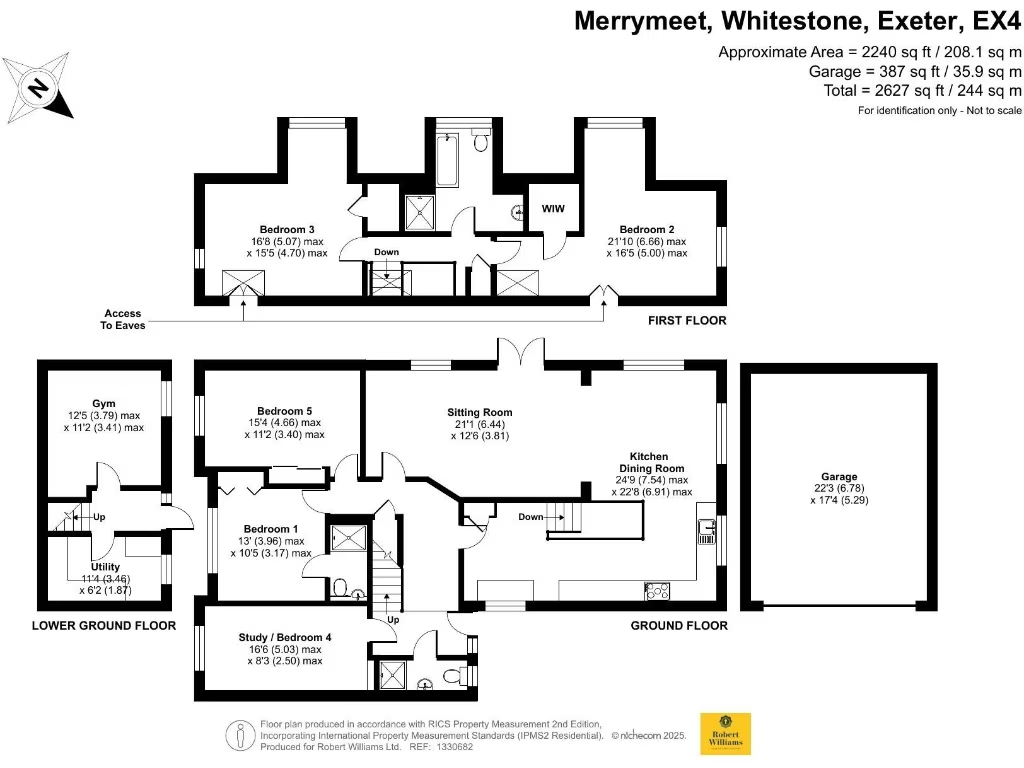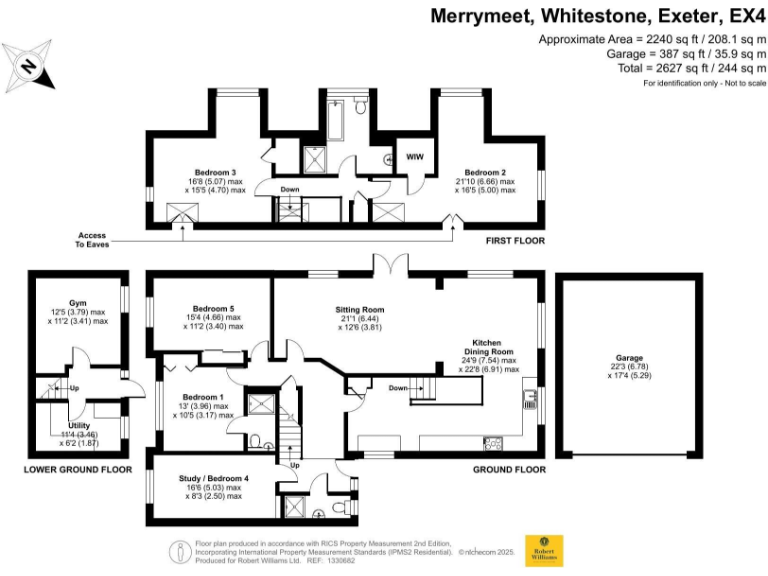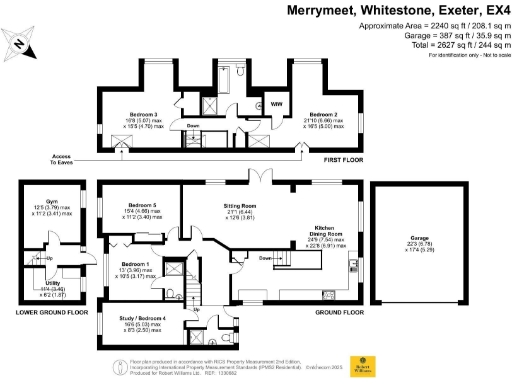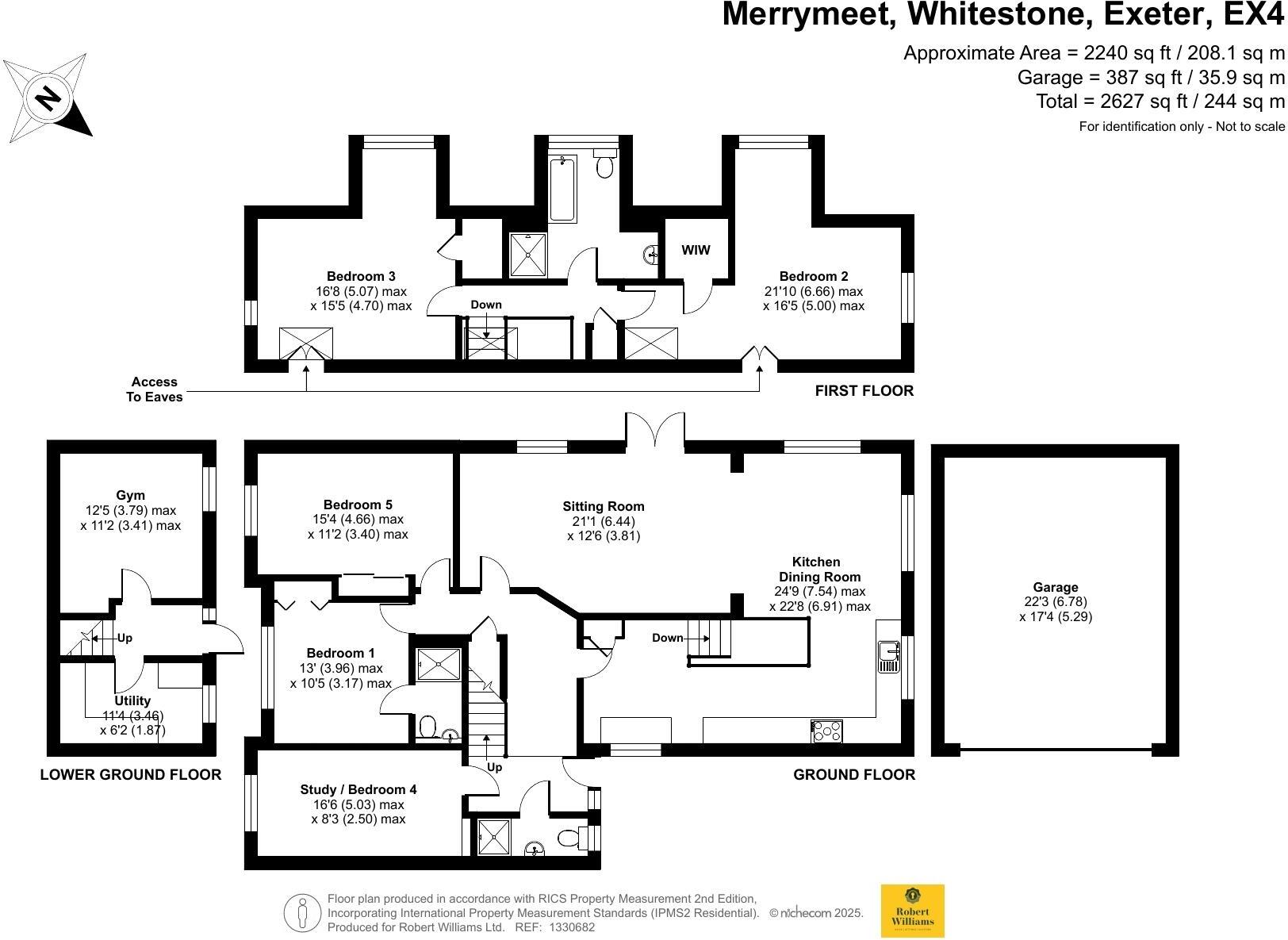Summary - 19 MERRYMEET WHITESTONE EXETER EX4 2JP
5 bed 3 bath Detached
Versatile five-bedroom family home with large garden, deck and far-reaching countryside views..
Five double bedrooms across three floors, ideal for large or multigenerational families.
Set over three flexible floors, this five-double-bedroom detached home in Whitestone is designed for family life, multigenerational use or home-working. The ground floor's expansive open-plan kitchen/dining/sitting room opens onto a landscaped garden and large sun deck that capture far-reaching countryside views — a pleasant spot for entertaining or daily family downtime. Two further reception rooms on this level and a lower-ground gym/study increase adaptability for hobbies or separate living space.
Accommodation includes three bath/shower rooms, a principal bedroom with en suite, and two further double bedrooms on the first floor that could form a private master suite. Built-in storage, double glazing and LPG central heating lend modern convenience. The property sits on a large plot with a double garage and generous driveway parking, making it practical for multiple cars or trailers.
Practical points to note: the home is heated by LPG rather than mains gas, and council tax sits above average (Band E). Broadband and mobile signals are typical for the area (standard to superfast speeds reported, average mobile). The village location delivers tranquillity and countryside views but is rural — Exeter is about four miles away for wider amenities and rail/airport connections. Overall, this is a versatile, well-presented family home with strong outdoor space and flexible internal layout.
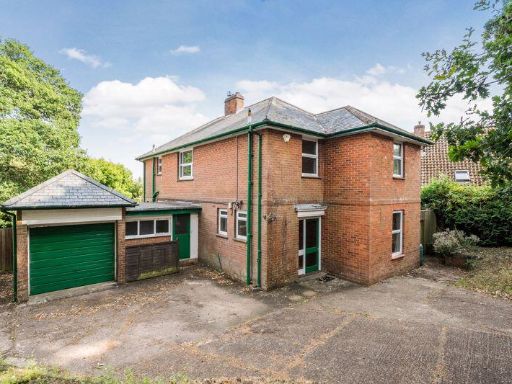 4 bedroom detached house for sale in Church Lane, EXETER, EX4 — £545,000 • 4 bed • 2 bath • 1981 ft²
4 bedroom detached house for sale in Church Lane, EXETER, EX4 — £545,000 • 4 bed • 2 bath • 1981 ft²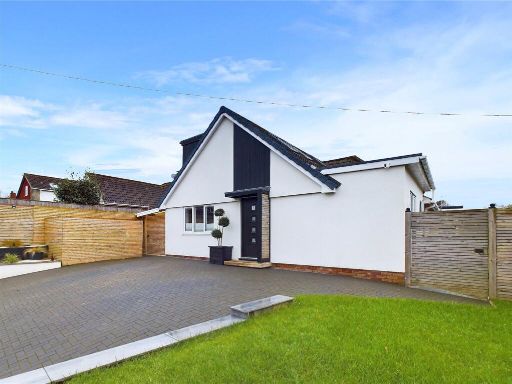 5 bedroom bungalow for sale in Merrymeet, Whitestone, Exeter, Devon, EX4 — £550,000 • 5 bed • 1 bath • 1514 ft²
5 bedroom bungalow for sale in Merrymeet, Whitestone, Exeter, Devon, EX4 — £550,000 • 5 bed • 1 bath • 1514 ft²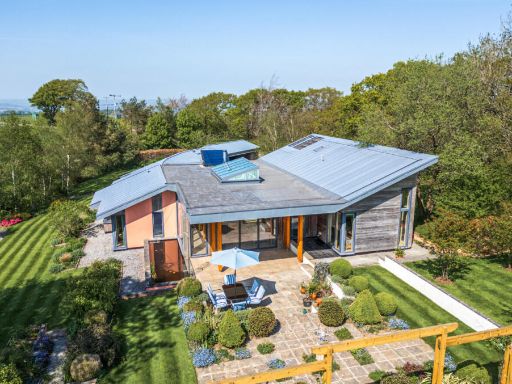 4 bedroom detached house for sale in Whitestone, Exeter, Devon, EX4 — £1,100,000 • 4 bed • 3 bath • 3516 ft²
4 bedroom detached house for sale in Whitestone, Exeter, Devon, EX4 — £1,100,000 • 4 bed • 3 bath • 3516 ft²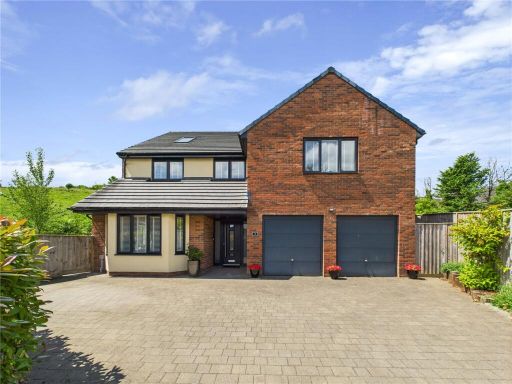 5 bedroom detached house for sale in Springbourne Drive, Cullompton, Devon, EX15 — £665,000 • 5 bed • 4 bath • 2120 ft²
5 bedroom detached house for sale in Springbourne Drive, Cullompton, Devon, EX15 — £665,000 • 5 bed • 4 bath • 2120 ft²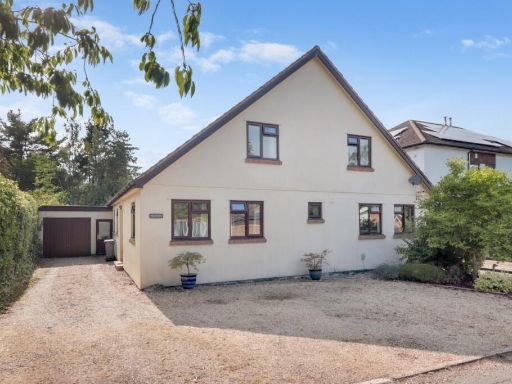 4 bedroom detached house for sale in The Studio The Drive, Farringdon, EX5 — £600,000 • 4 bed • 3 bath • 2547 ft²
4 bedroom detached house for sale in The Studio The Drive, Farringdon, EX5 — £600,000 • 4 bed • 3 bath • 2547 ft²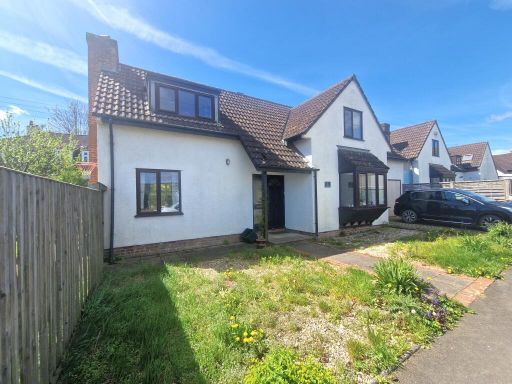 4 bedroom detached house for sale in Marylands, Whitestone, Exeter, EX4 — £375,000 • 4 bed • 2 bath • 1694 ft²
4 bedroom detached house for sale in Marylands, Whitestone, Exeter, EX4 — £375,000 • 4 bed • 2 bath • 1694 ft²