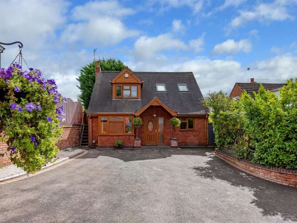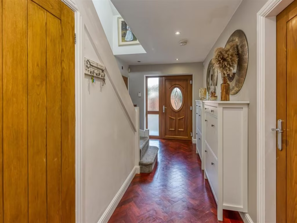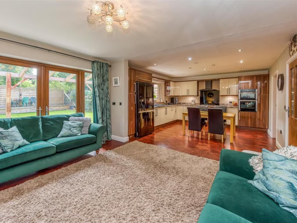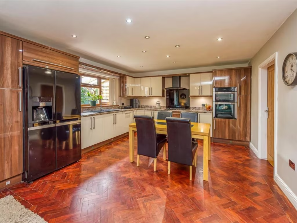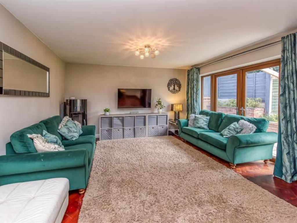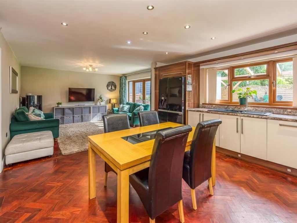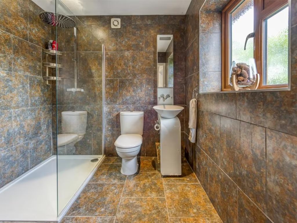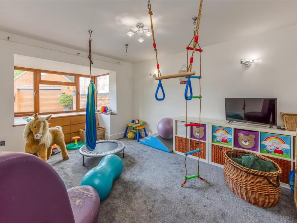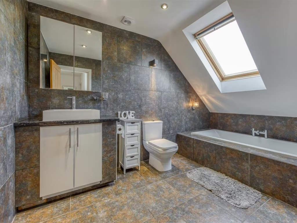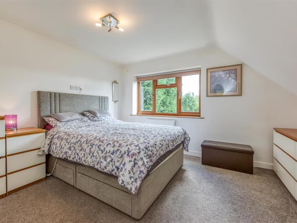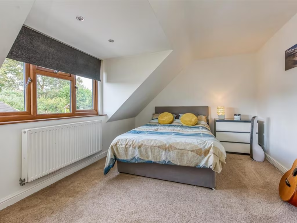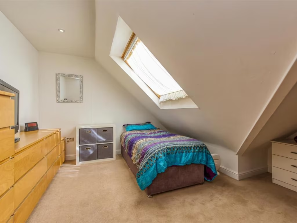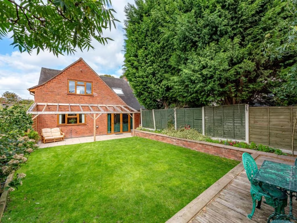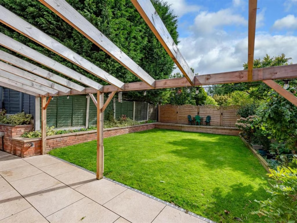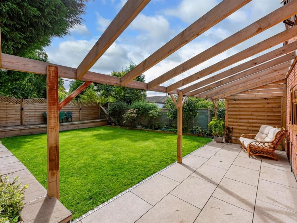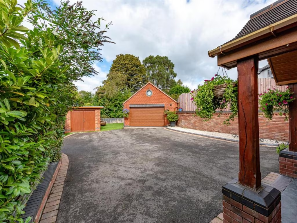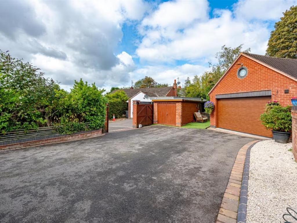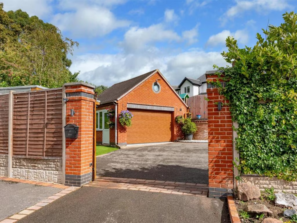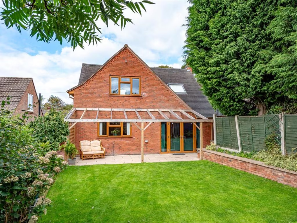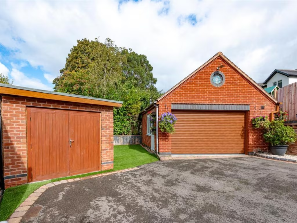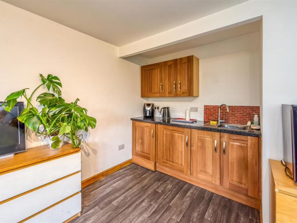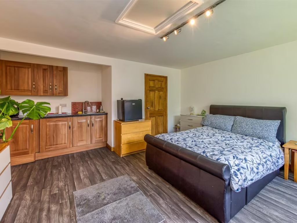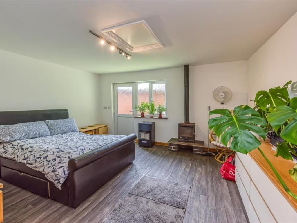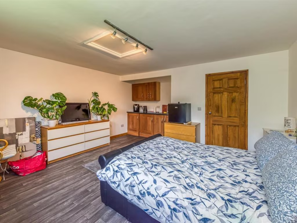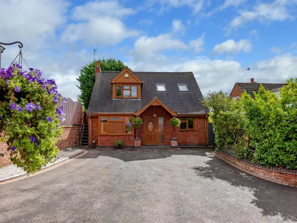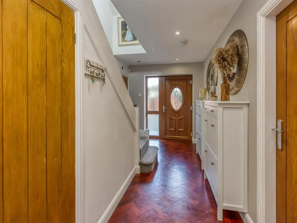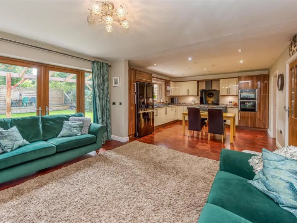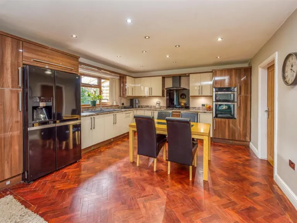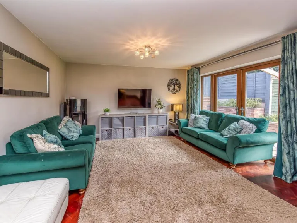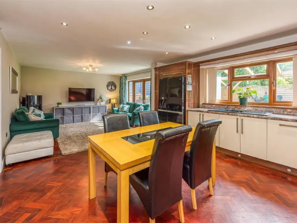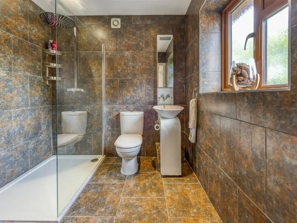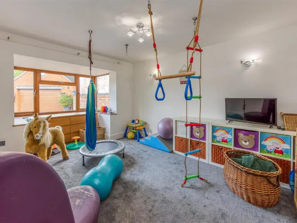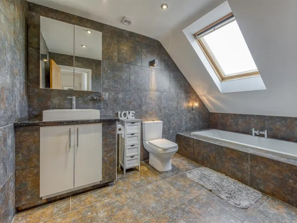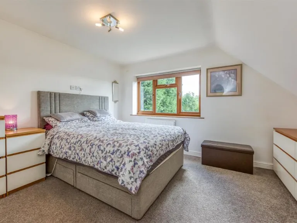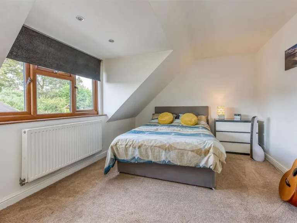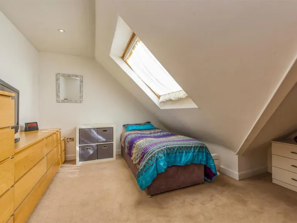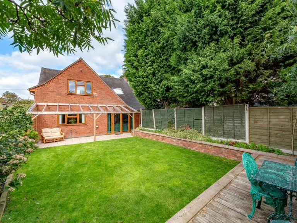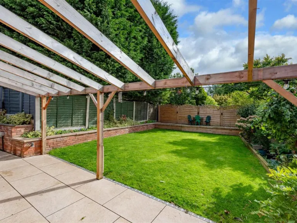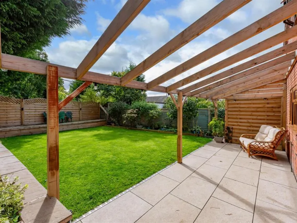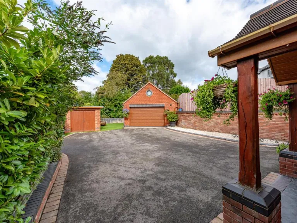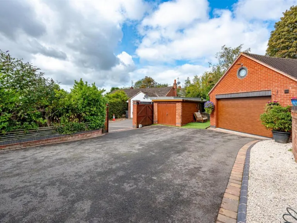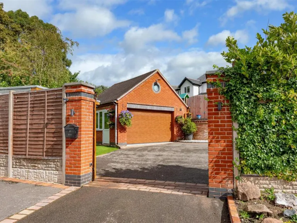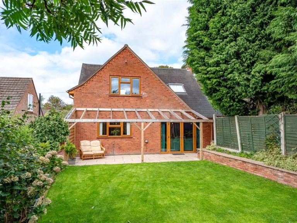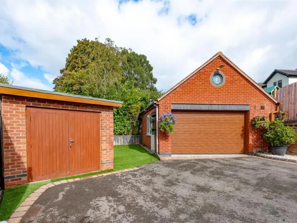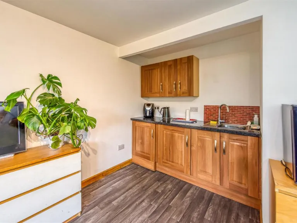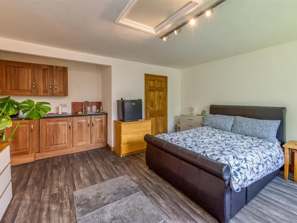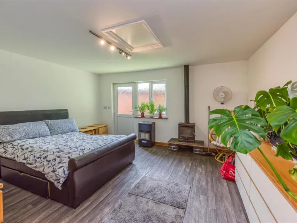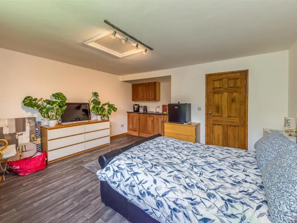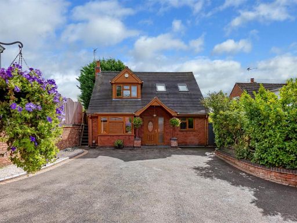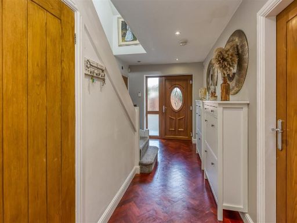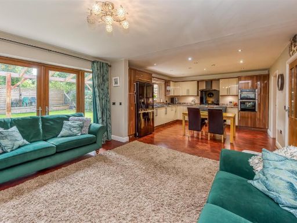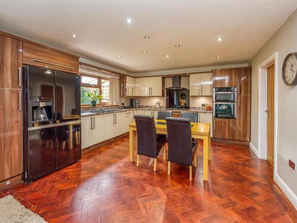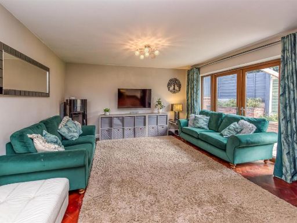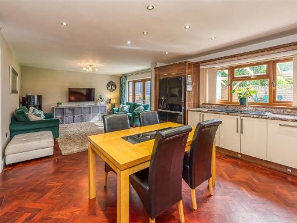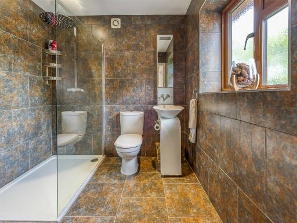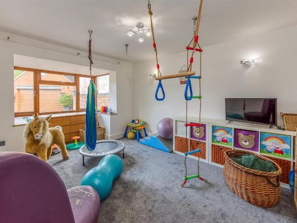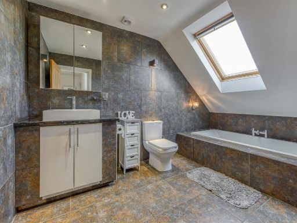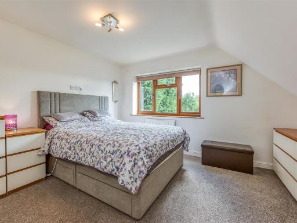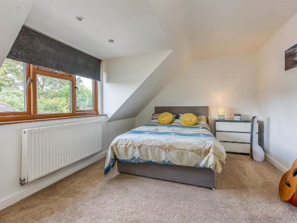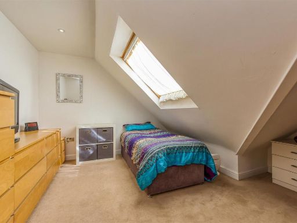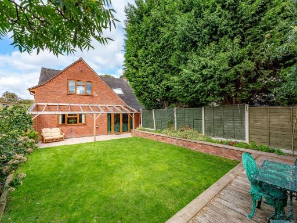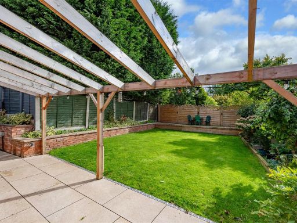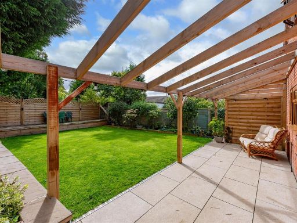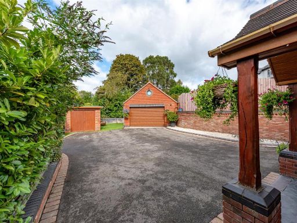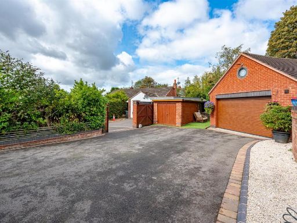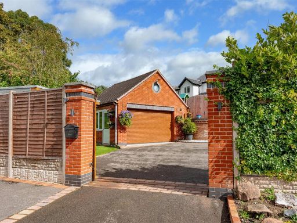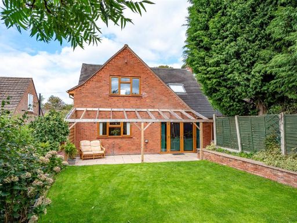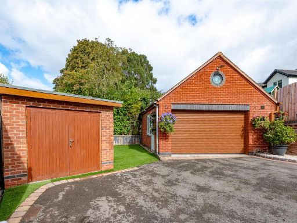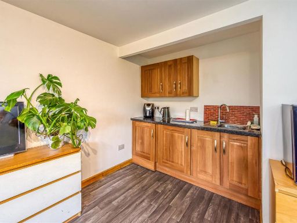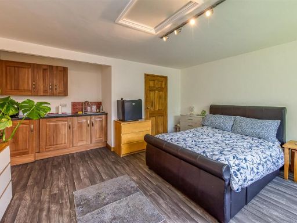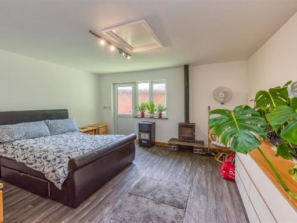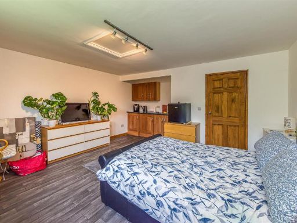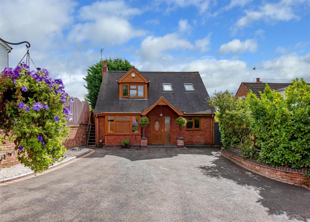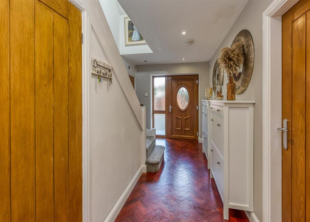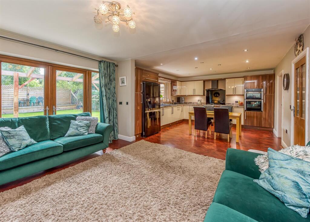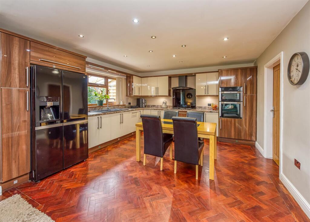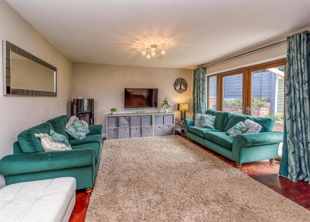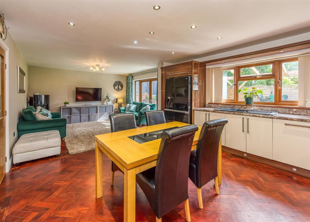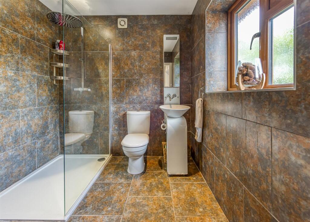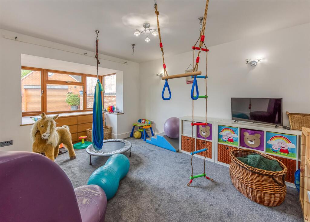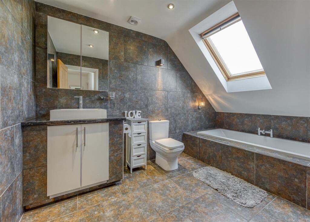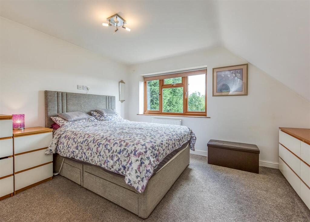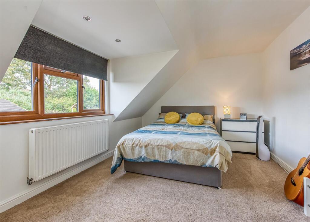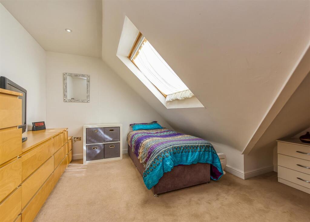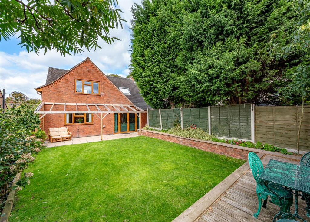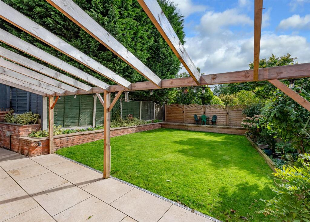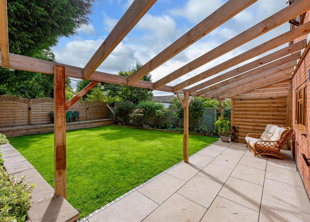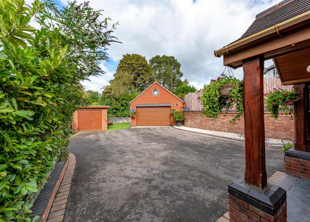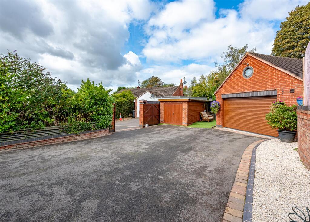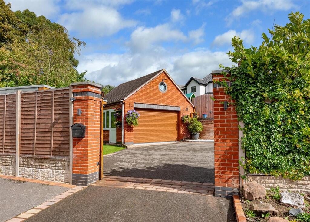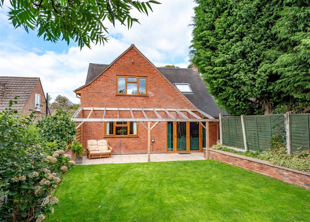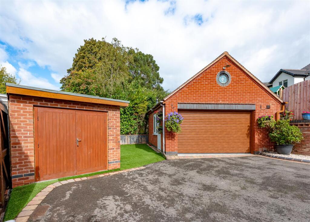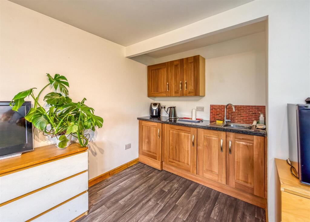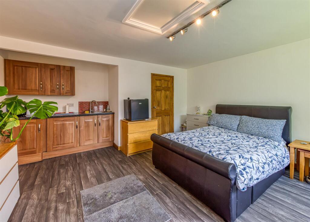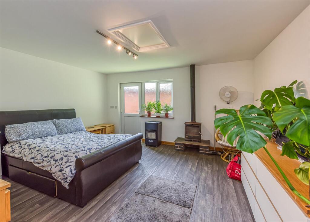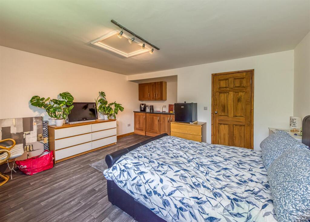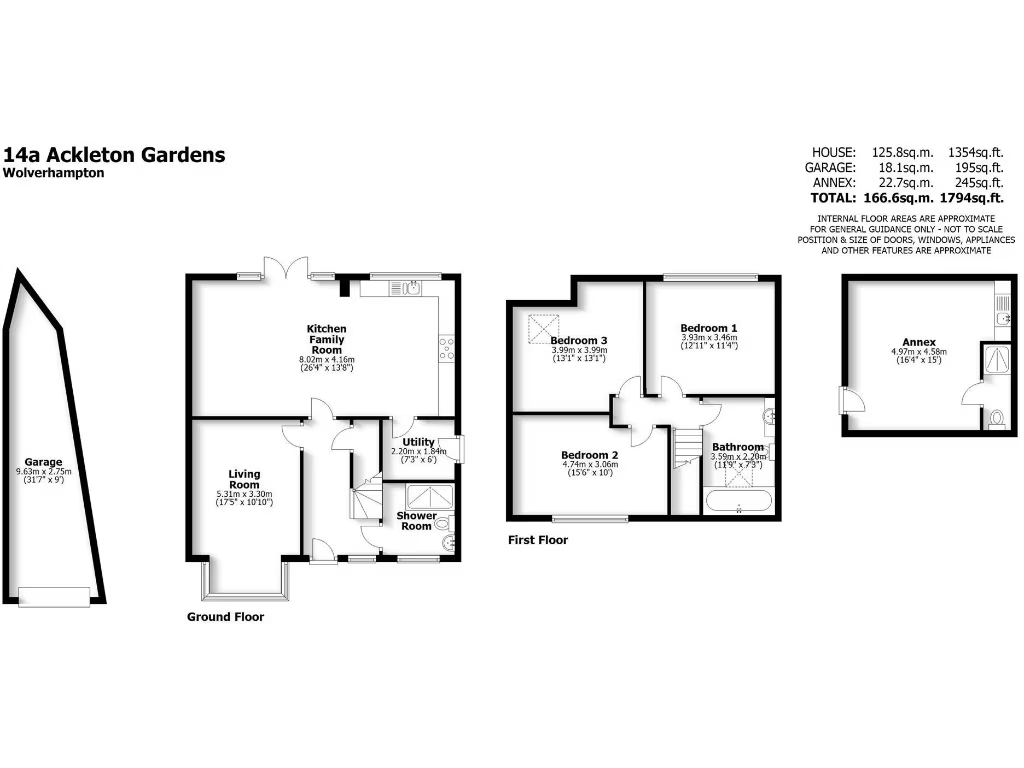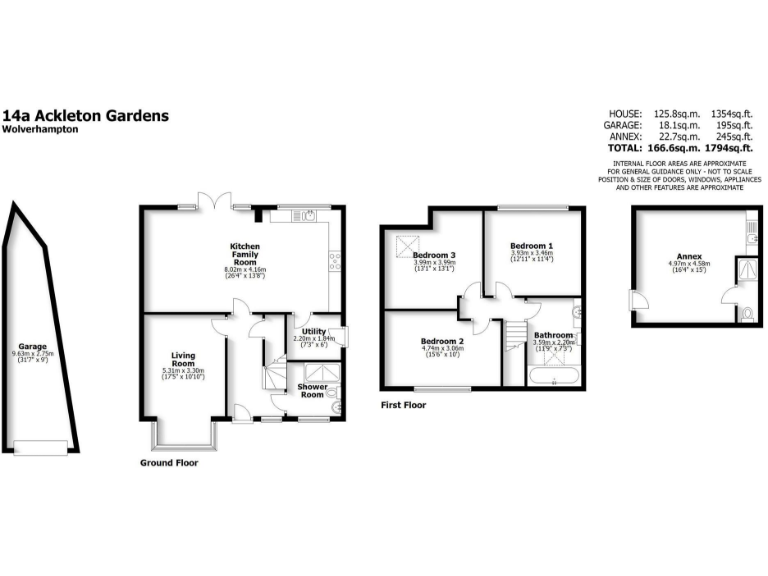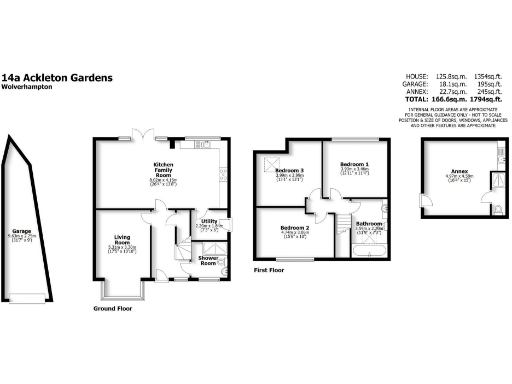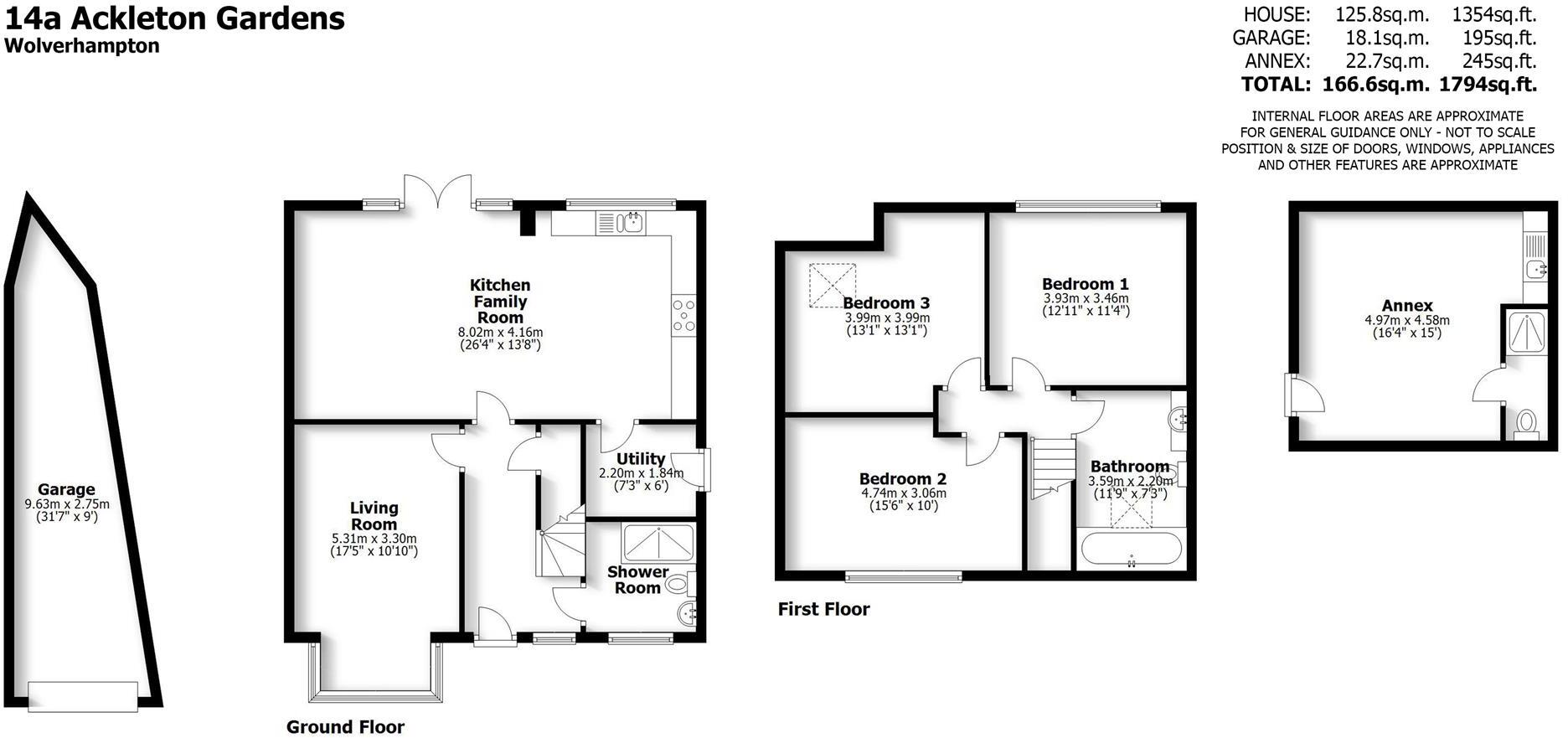Summary - 14a, Ackleton Gardens WV3 7ES
3 bed 2 bath Detached
Gated driveway, annexe and generous garden — ideal for multigenerational living or rental income.
- Private corner position with gated driveway and multiple off-street spaces
- Detached garage converted to independent annexe with kitchenette and log burner
- Open-plan kitchen/family room with bifold doors onto rear garden
- Separate utility room and downstairs shower room for convenience
- Three double bedrooms; sloping ceilings restrict head height in parts
- Brick-built external store and electronically operated roller-shutter door
- EPC rating B, gas central heating and underfloor heating present
- Freehold, no onward chain; annexe may have planning or mortgage limits
A well-positioned detached house occupying a private corner plot with gated access and generous off-street parking. The ground floor offers a sitting room, open-plan kitchen/family room with bifold doors onto the rear garden, separate utility and a convenient downstairs shower room. Upstairs are three double bedrooms and a family bathroom; there are some sloping ceilings that restrict head height in parts of the upper rooms.
A former garage has been converted into an independent annexe with a kitchenette, log burner and roller-shutter door, offering flexible use as guest accommodation, home office or rental income. The plot also includes a brick-built store and a private rear garden with paved patio, lawn and planted borders.
Practical comforts include gas central heating with underfloor sections, double glazing and an EPC rating of B. The property is freehold, offered with no upward chain and sits in a quiet cul-de-sac with easy access to Wolverhampton city centre and local amenities.
Buyers should note the converted garage annexe is a useful asset but may have planning or mortgage implications depending on intended use. The first-floor rooms have sloping ceilings that reduce usable headroom in places; overall the home will suit families seeking flexible accommodation or investors wanting a main house plus separate unit.
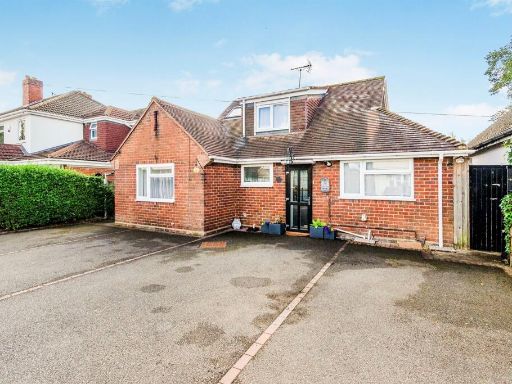 3 bedroom detached bungalow for sale in The Grove, Lanesfield, Wolverhampton, WV4 — £400,000 • 3 bed • 2 bath • 1174 ft²
3 bedroom detached bungalow for sale in The Grove, Lanesfield, Wolverhampton, WV4 — £400,000 • 3 bed • 2 bath • 1174 ft²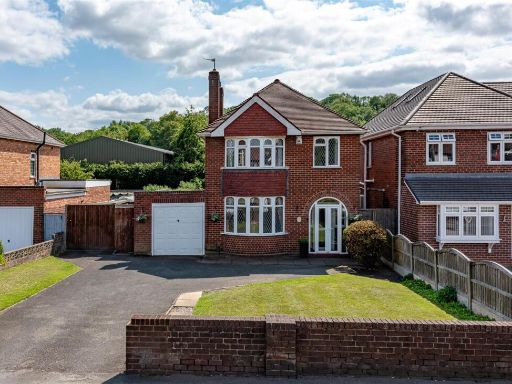 3 bedroom detached house for sale in 135 Sedgley Road, Dudley, DY1 — £367,500 • 3 bed • 1 bath • 1271 ft²
3 bedroom detached house for sale in 135 Sedgley Road, Dudley, DY1 — £367,500 • 3 bed • 1 bath • 1271 ft²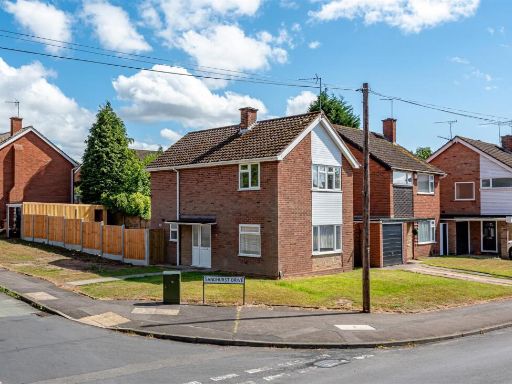 3 bedroom detached house for sale in 2 Sandhurst Drive, Wolverhampton, WV4 — £320,000 • 3 bed • 1 bath • 885 ft²
3 bedroom detached house for sale in 2 Sandhurst Drive, Wolverhampton, WV4 — £320,000 • 3 bed • 1 bath • 885 ft²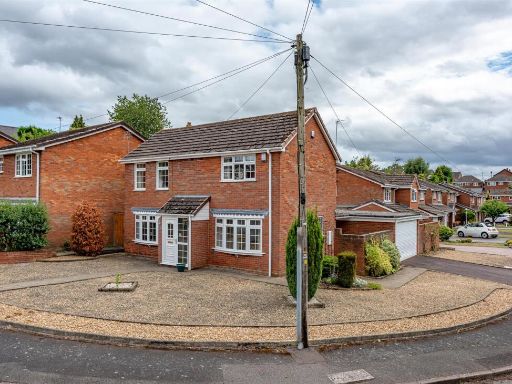 3 bedroom detached house for sale in 5 Churchward Grove, Wolverhampton, WV5 — £435,000 • 3 bed • 1 bath • 980 ft²
3 bedroom detached house for sale in 5 Churchward Grove, Wolverhampton, WV5 — £435,000 • 3 bed • 1 bath • 980 ft²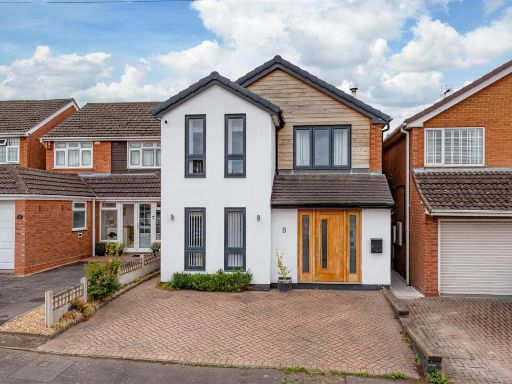 3 bedroom detached house for sale in 8 Banbery Drive, Wombourne, Wolverhampton, WV5 — £440,000 • 3 bed • 1 bath • 1138 ft²
3 bedroom detached house for sale in 8 Banbery Drive, Wombourne, Wolverhampton, WV5 — £440,000 • 3 bed • 1 bath • 1138 ft²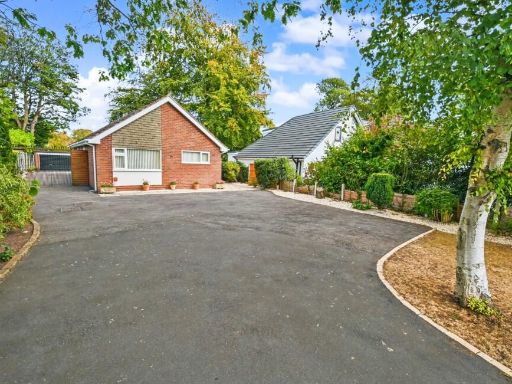 3 bedroom detached bungalow for sale in The Parklands, Finchfield, Wolverhampton, WV3 — £575,000 • 3 bed • 2 bath • 1152 ft²
3 bedroom detached bungalow for sale in The Parklands, Finchfield, Wolverhampton, WV3 — £575,000 • 3 bed • 2 bath • 1152 ft²