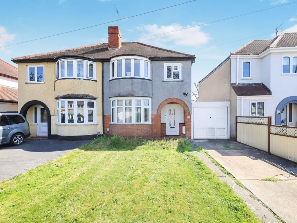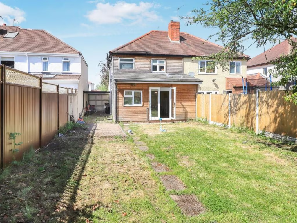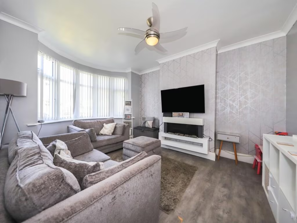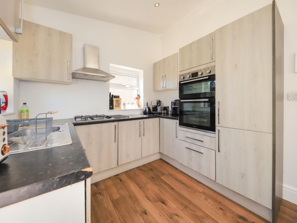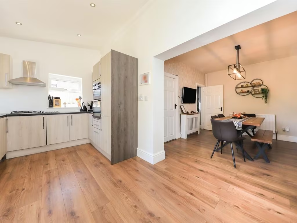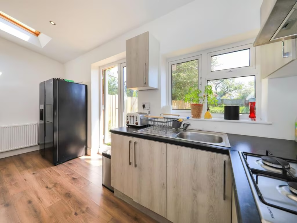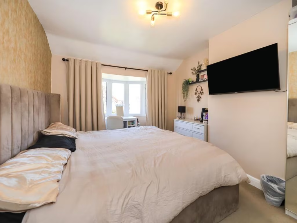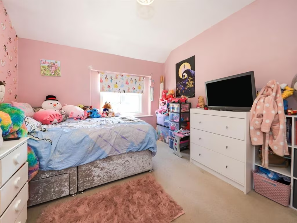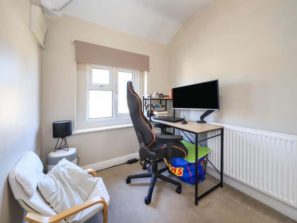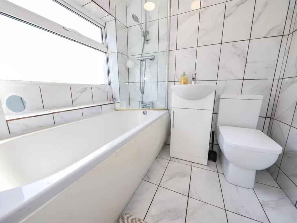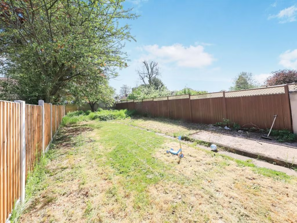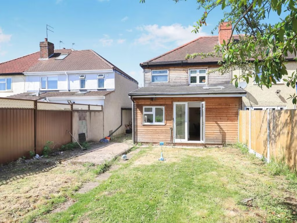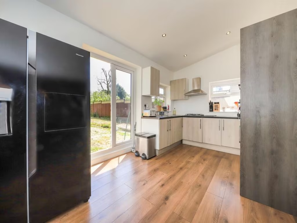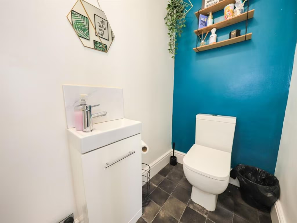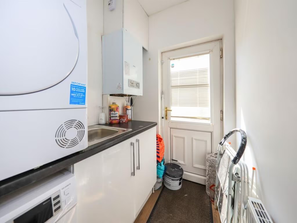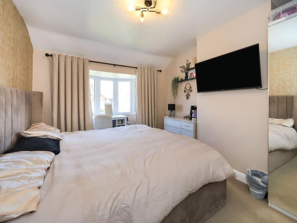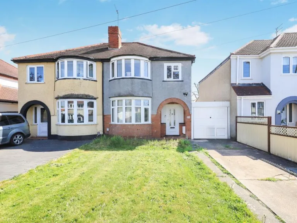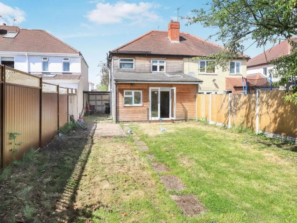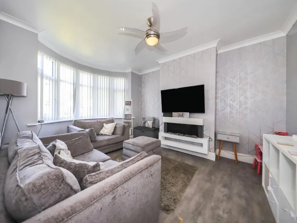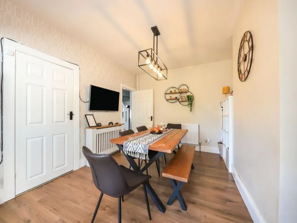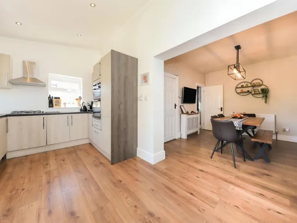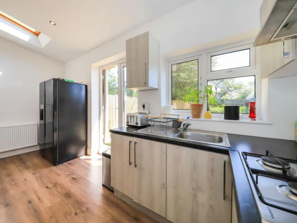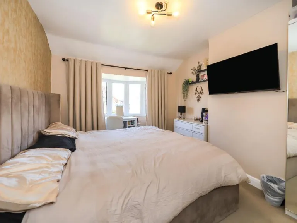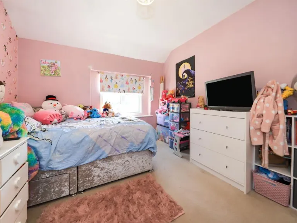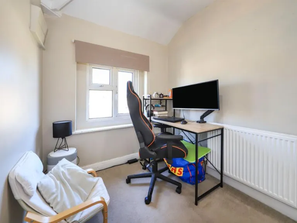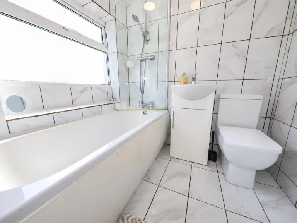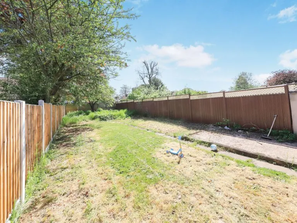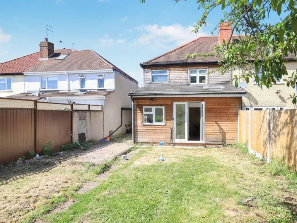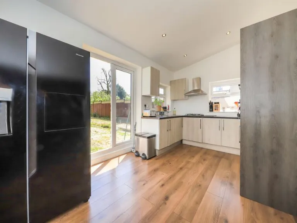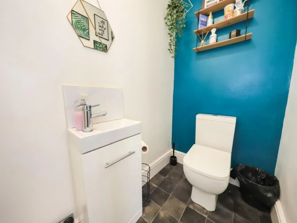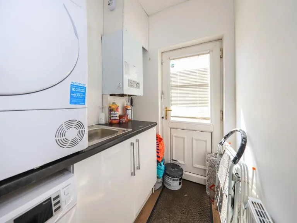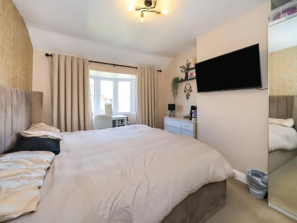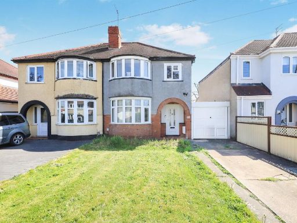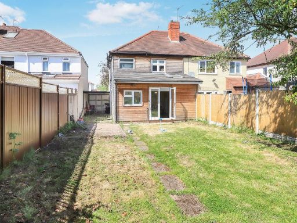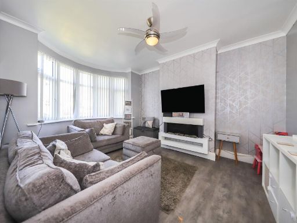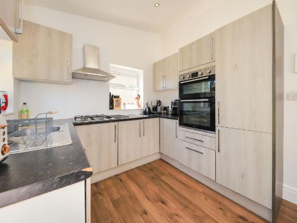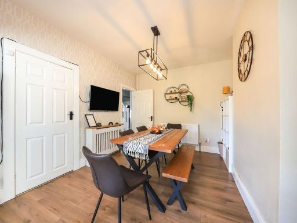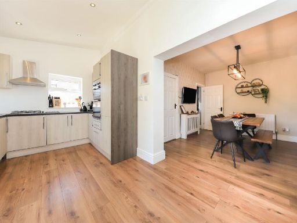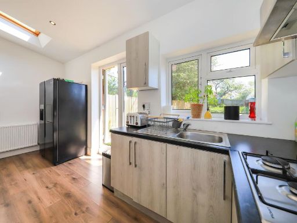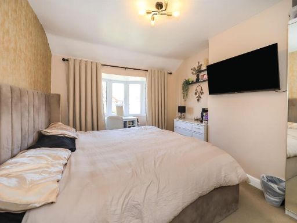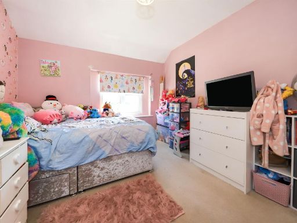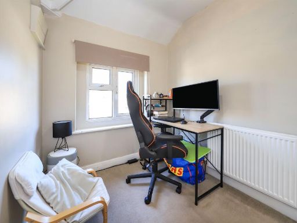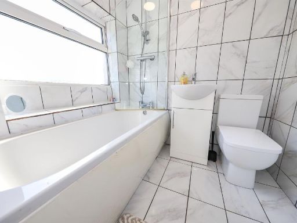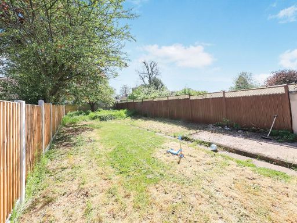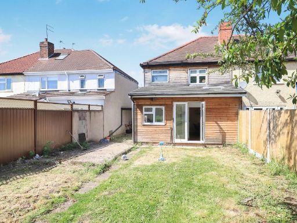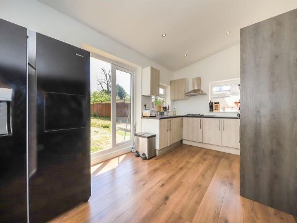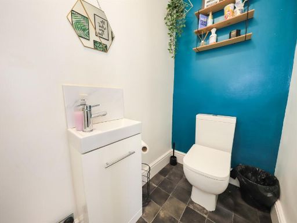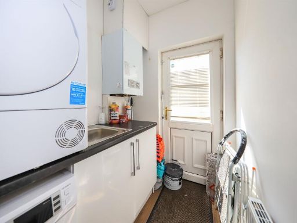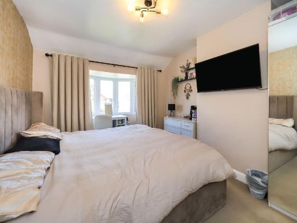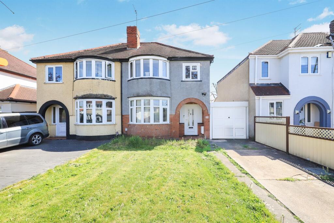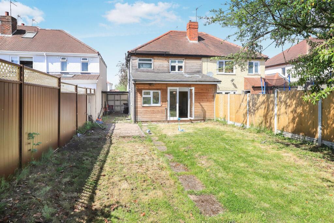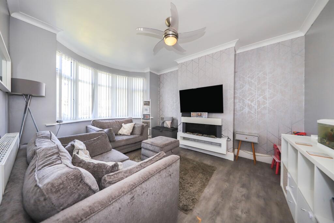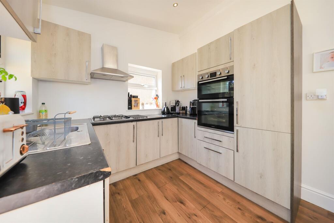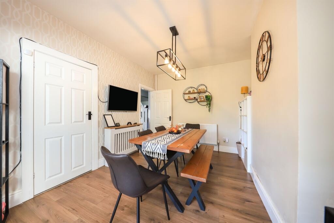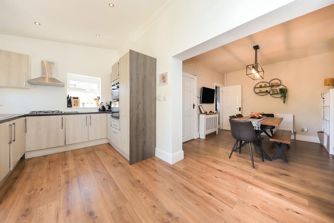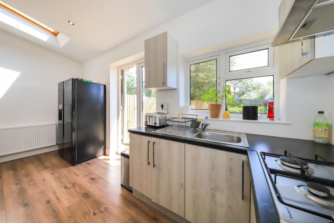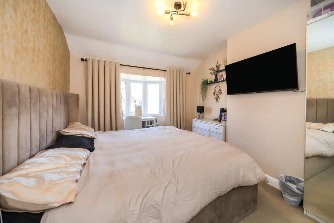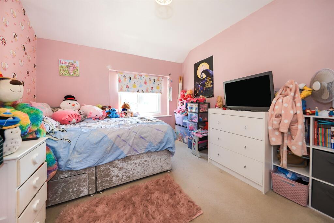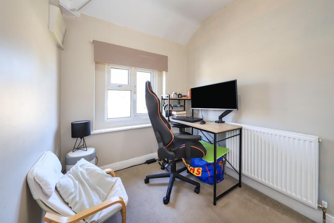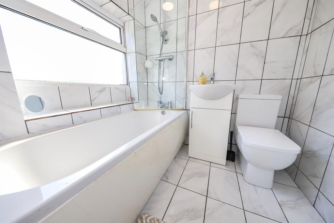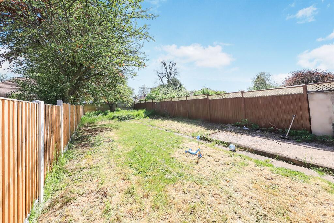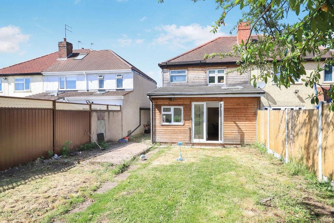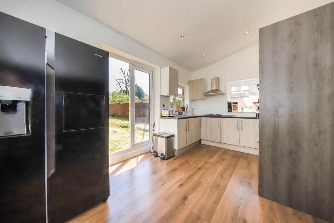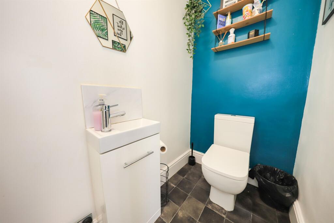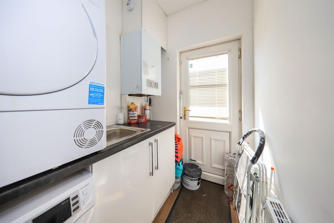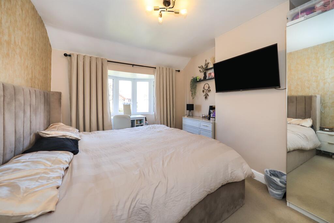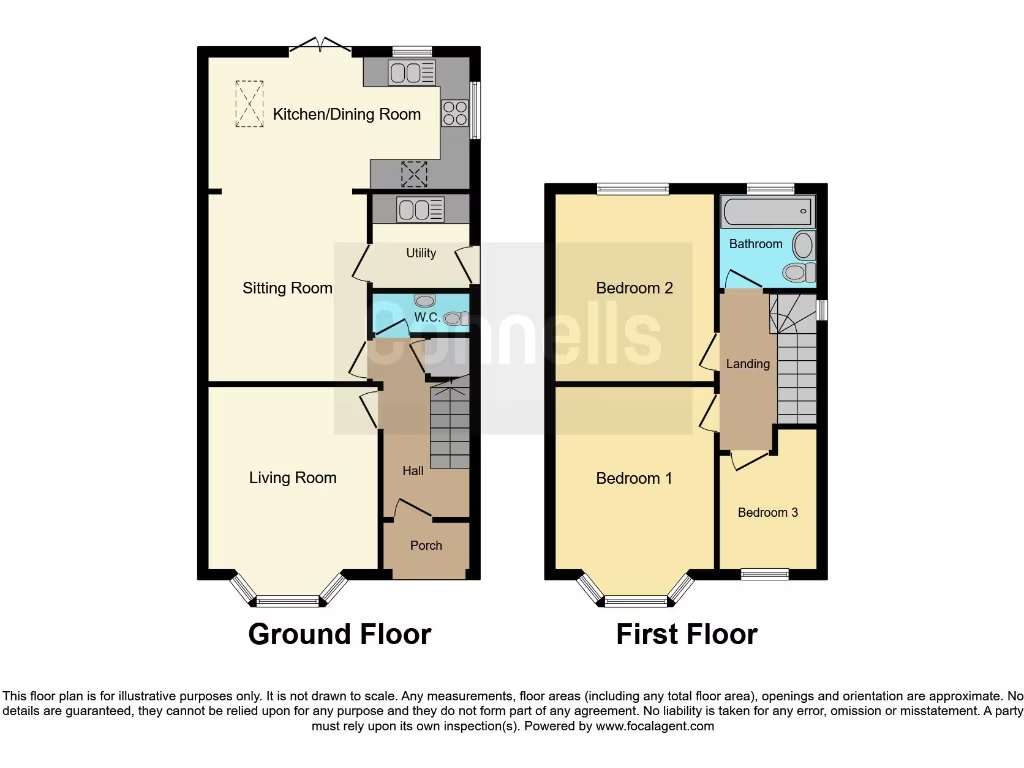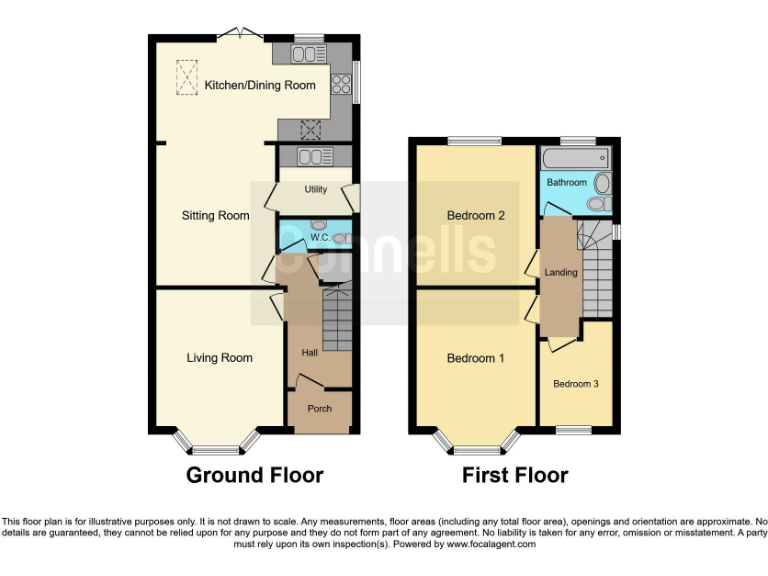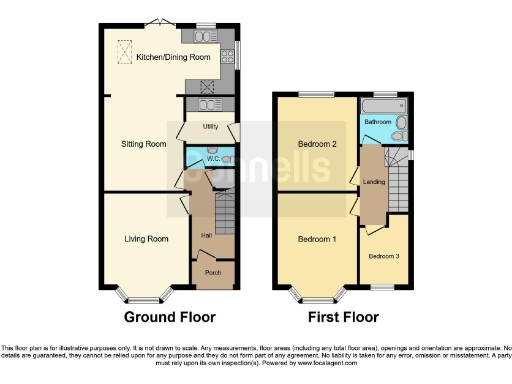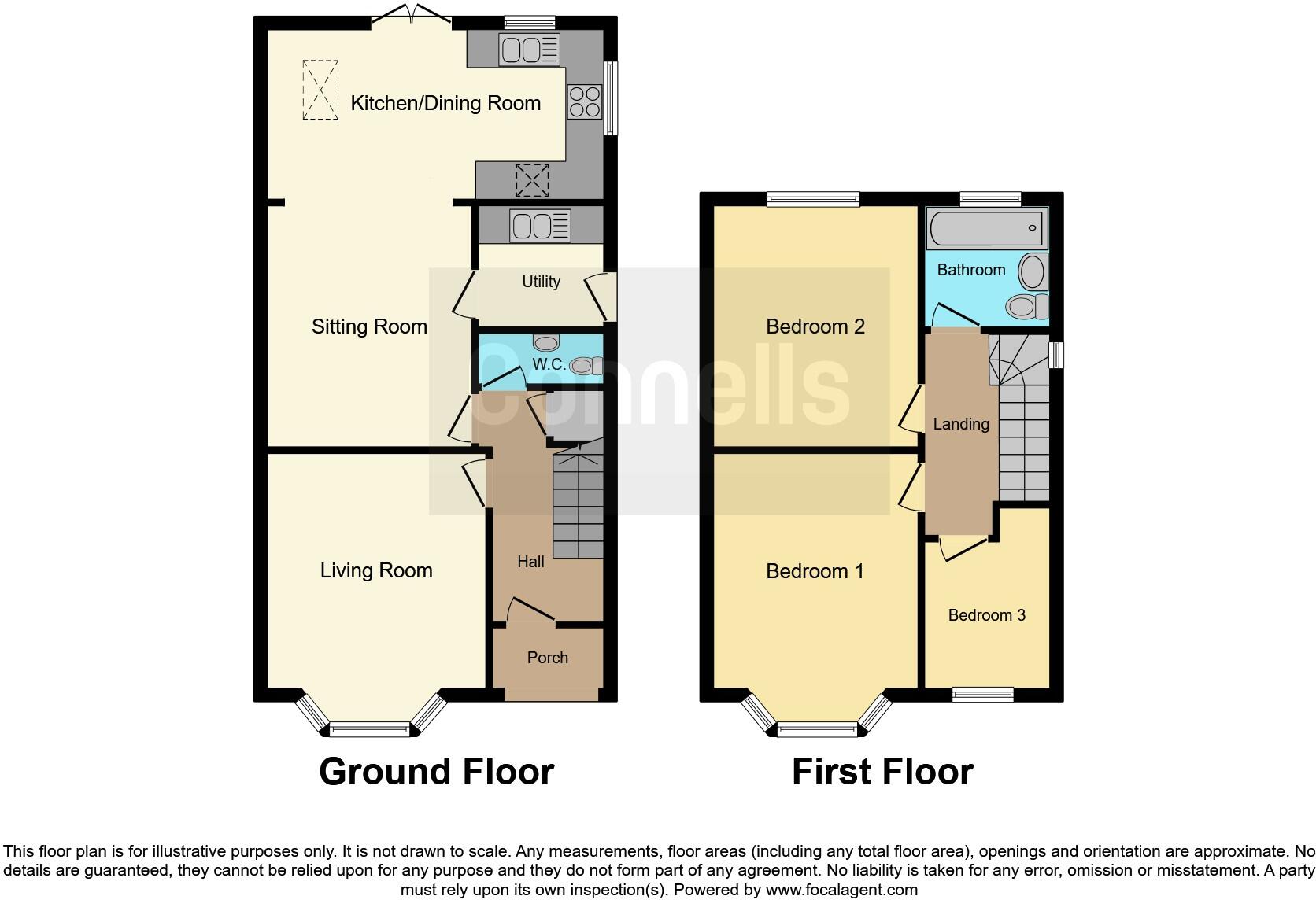Summary - 46 WINCHESTER ROAD WOLVERHAMPTON WV10 6EJ
3 bed 1 bath Semi-Detached
Spacious three-bedroom semi with large gardens, garage and driveway ideal for families..
Extended kitchen-diner with skylight and French doors to rear garden
Large driveway plus single garage; driveway extension possible (planning needed)
Three well-proportioned bedrooms; one family bathroom and downstairs WC
Generous front and rear gardens; good plot size for family use
Solid brick construction (1930s–40s); no confirmed wall insulation
Higher local crime rate — advisable to research local safety measures
Freehold tenure; cheap council tax and fast broadband/mobile signal
Traditional layout with renovation potential, some modernisation likely required
This extended three-bedroom semi-detached home on Winchester Road offers generous indoor and outdoor space tailored to family life. The property features a bay-fronted lounge, separate dining room and a large extended kitchen-diner with skylight and French doors that open to a substantial rear garden — good for children and outdoor entertaining.
Practical features include a utility room, downstairs WC, single garage and a large driveway with scope to extend parking (subject to planning and consents). The layout is traditional and easy to live in, with three well-proportioned bedrooms and a family bathroom on the first floor.
Buyers should note material drawbacks: the house dates from the 1930s–40s and the external walls are solid brick with no confirmed insulation, which may affect thermal performance and future running costs. The area records higher local crime rates, which some buyers may want to investigate. There is only one family bathroom upstairs and one WC downstairs, which may be limiting for larger households.
Location strengths include good commuting access to the M54/M6 and the i54 business park, fast broadband and excellent mobile signal. The property is freehold, council tax is low, and several well-rated primary and secondary schools are nearby, making this a practical family purchase with scope to modernise and personalise.
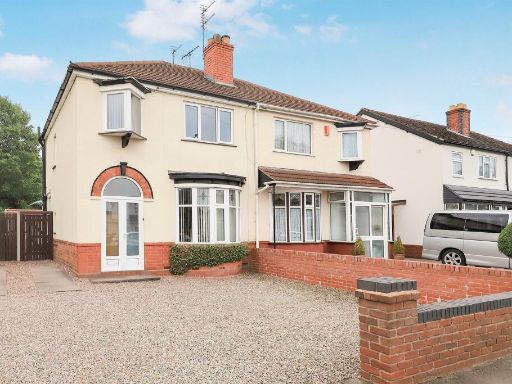 3 bedroom semi-detached house for sale in Stafford Road, Fordhouses, Wolverhampton, WV10 — £250,000 • 3 bed • 1 bath • 899 ft²
3 bedroom semi-detached house for sale in Stafford Road, Fordhouses, Wolverhampton, WV10 — £250,000 • 3 bed • 1 bath • 899 ft²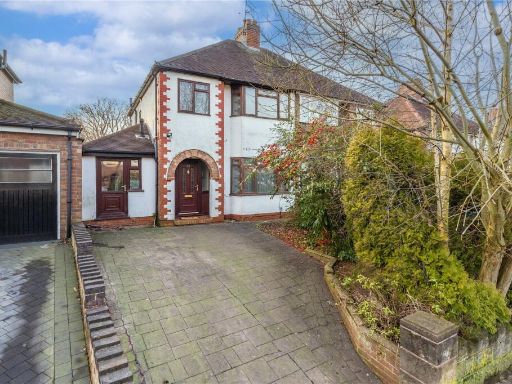 3 bedroom semi-detached house for sale in Hollybush Lane, Wolverhampton, West Midlands, WV4 — £250,000 • 3 bed • 1 bath • 895 ft²
3 bedroom semi-detached house for sale in Hollybush Lane, Wolverhampton, West Midlands, WV4 — £250,000 • 3 bed • 1 bath • 895 ft²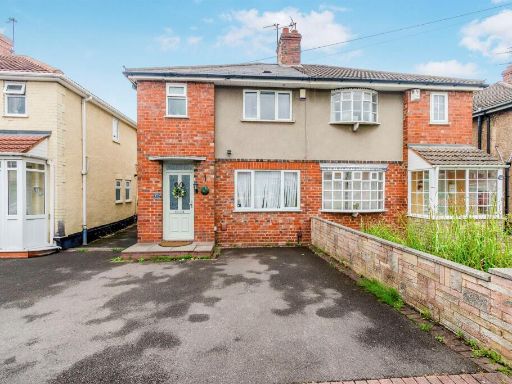 3 bedroom semi-detached house for sale in Crathorne Avenue, Oxley, Wolverhampton, WV10 — £225,000 • 3 bed • 1 bath • 732 ft²
3 bedroom semi-detached house for sale in Crathorne Avenue, Oxley, Wolverhampton, WV10 — £225,000 • 3 bed • 1 bath • 732 ft²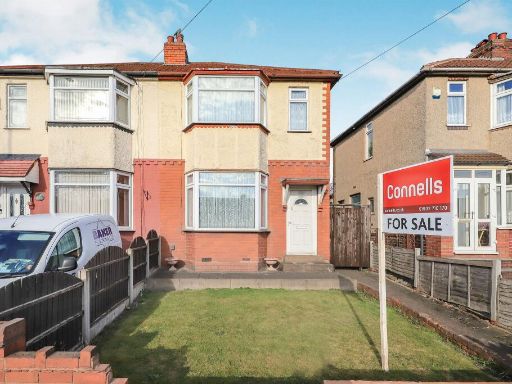 3 bedroom semi-detached house for sale in Deans Road, Eastfield, Wolverhampton, WV1 — £179,995 • 3 bed • 1 bath • 948 ft²
3 bedroom semi-detached house for sale in Deans Road, Eastfield, Wolverhampton, WV1 — £179,995 • 3 bed • 1 bath • 948 ft²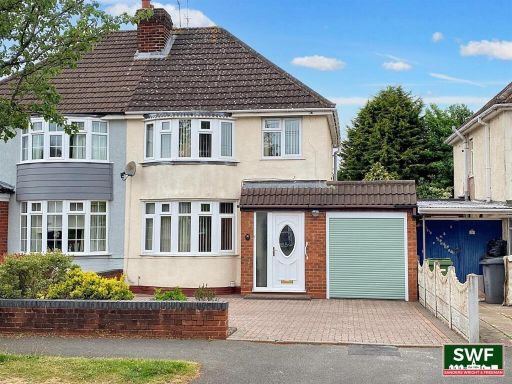 3 bedroom semi-detached house for sale in Southbourne Road, Wolverhampton, WV10 — £229,950 • 3 bed • 1 bath • 1244 ft²
3 bedroom semi-detached house for sale in Southbourne Road, Wolverhampton, WV10 — £229,950 • 3 bed • 1 bath • 1244 ft²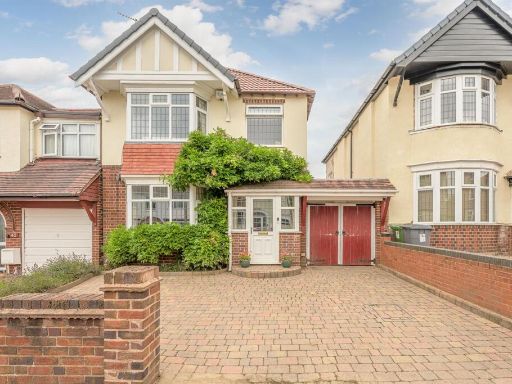 3 bedroom detached house for sale in Wells Road, Penn, WV4 4BH, WV4 — £390,000 • 3 bed • 1 bath • 1185 ft²
3 bedroom detached house for sale in Wells Road, Penn, WV4 4BH, WV4 — £390,000 • 3 bed • 1 bath • 1185 ft²