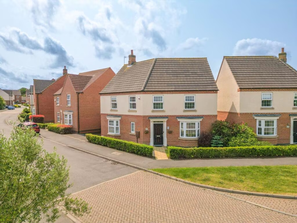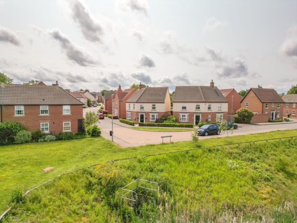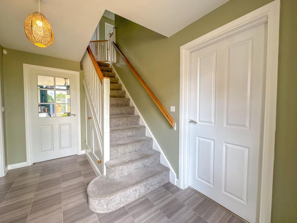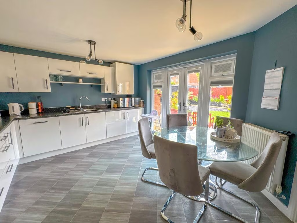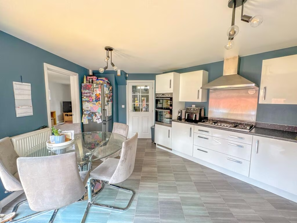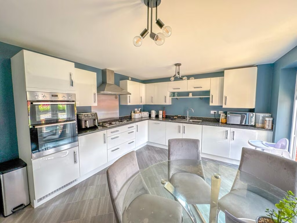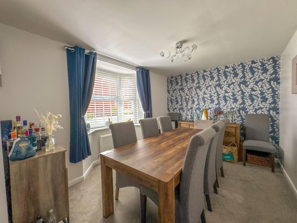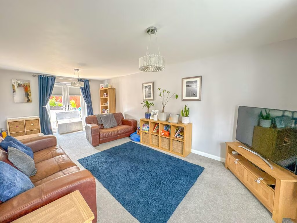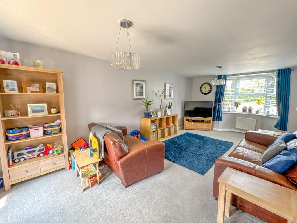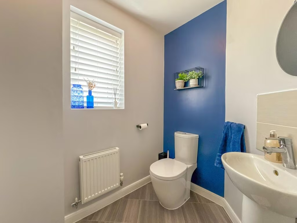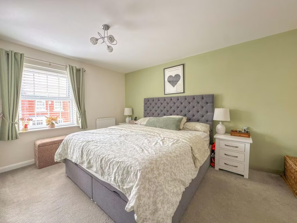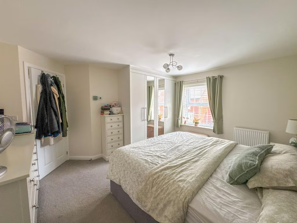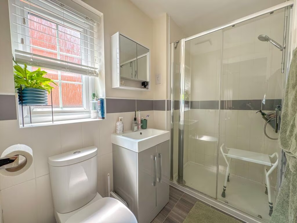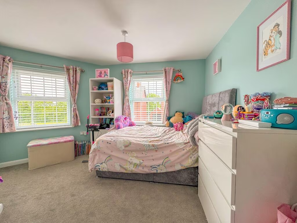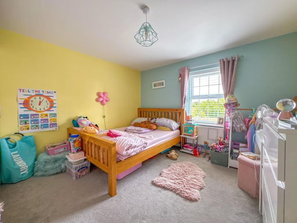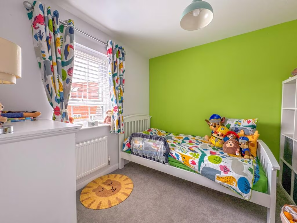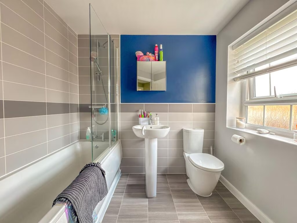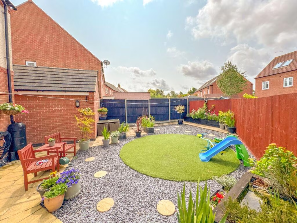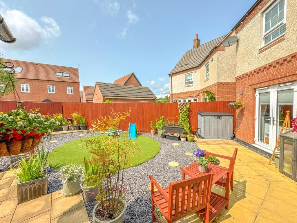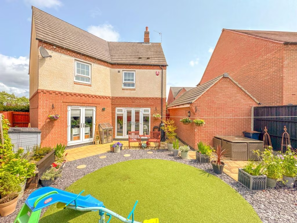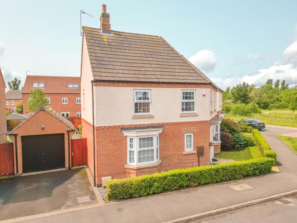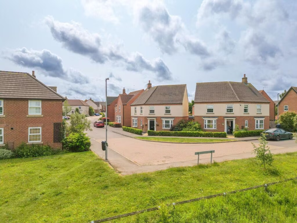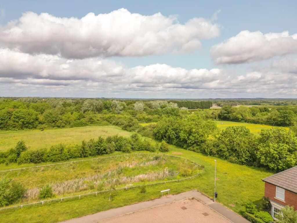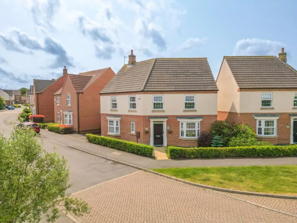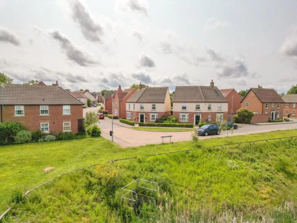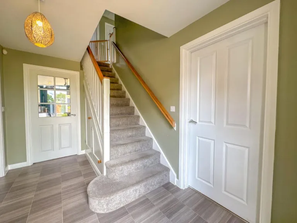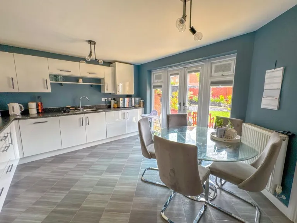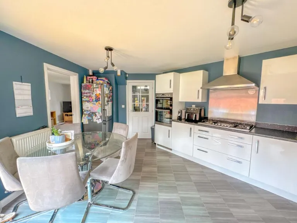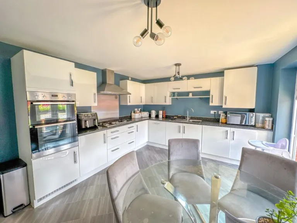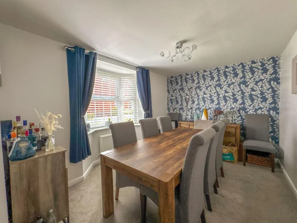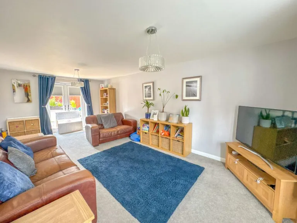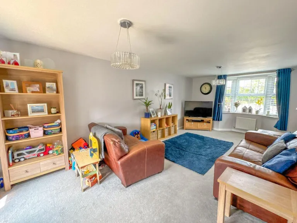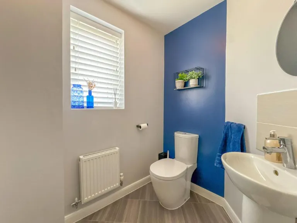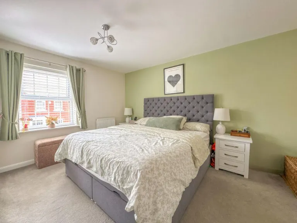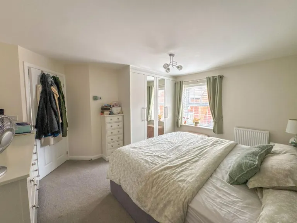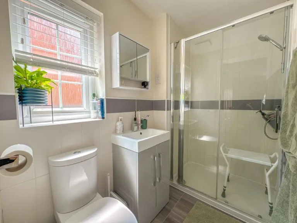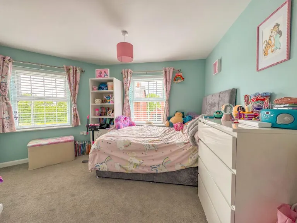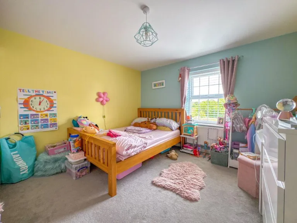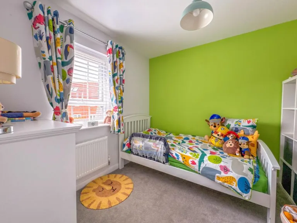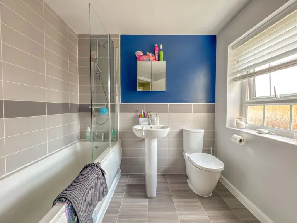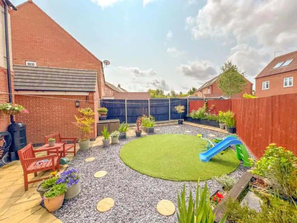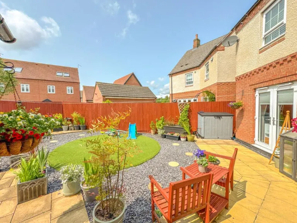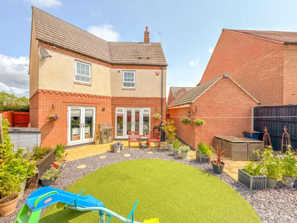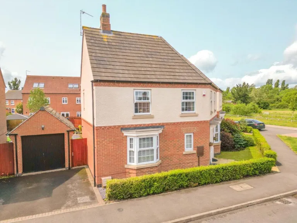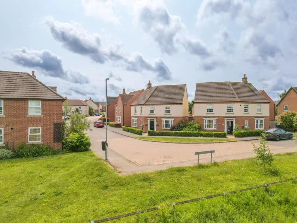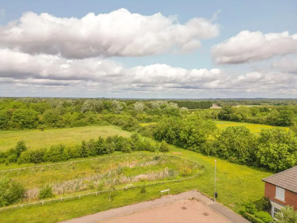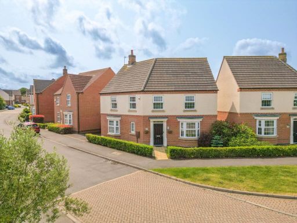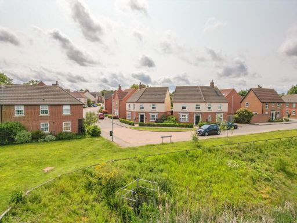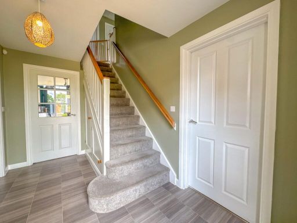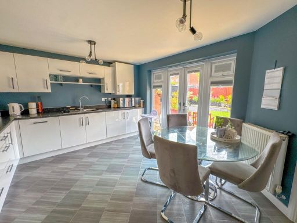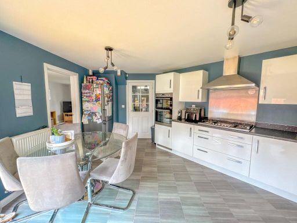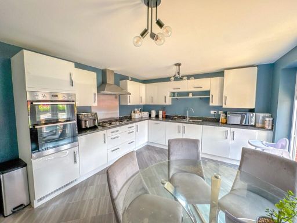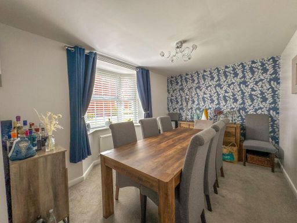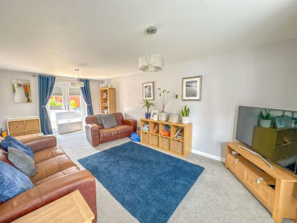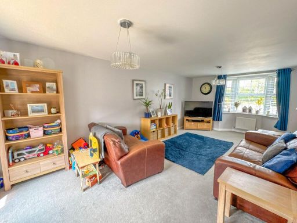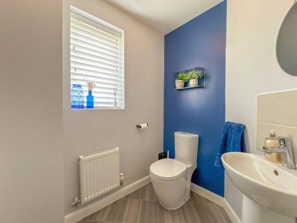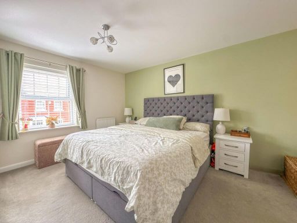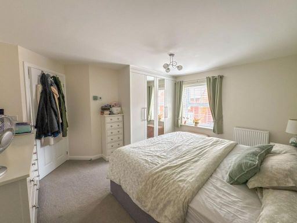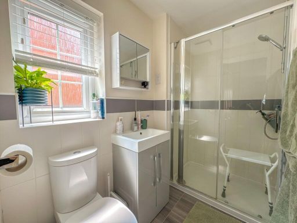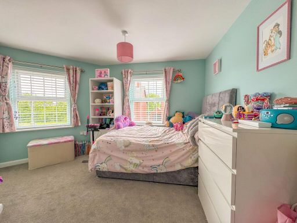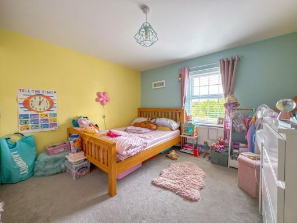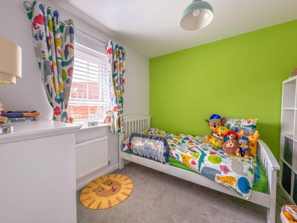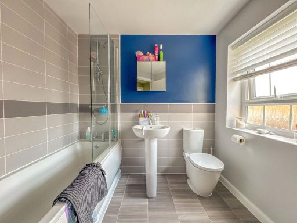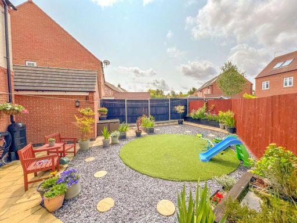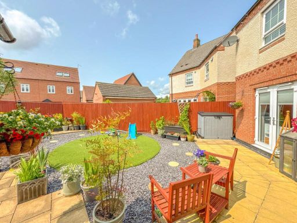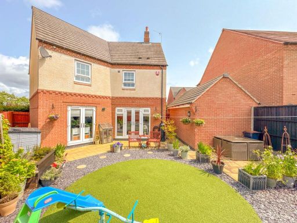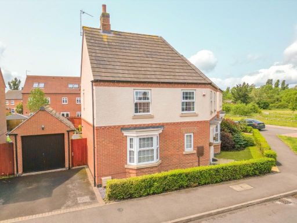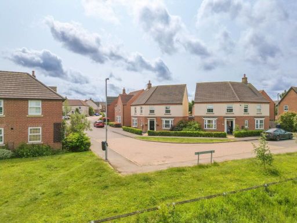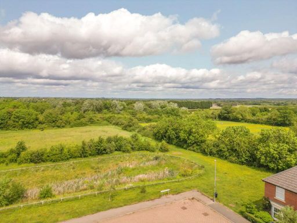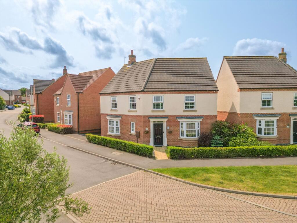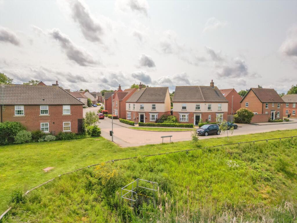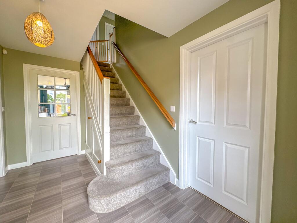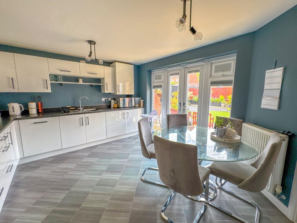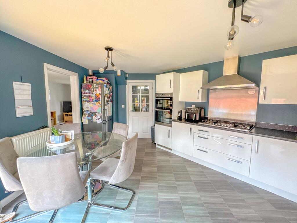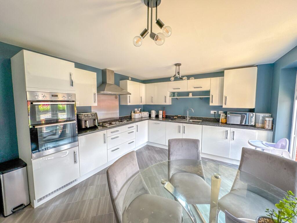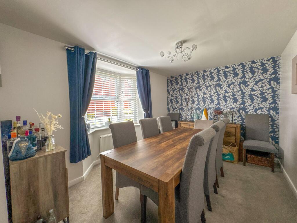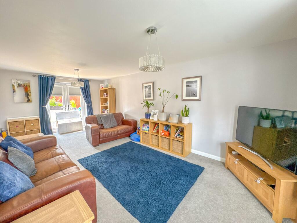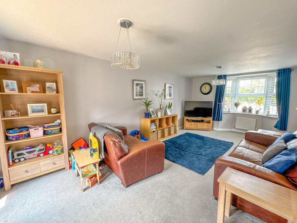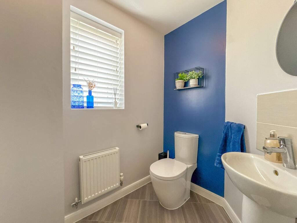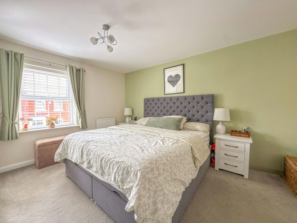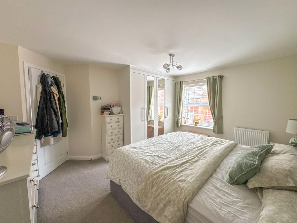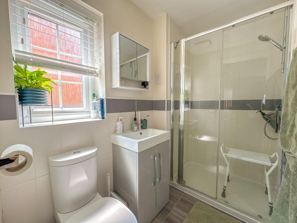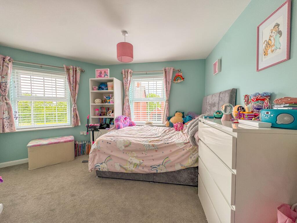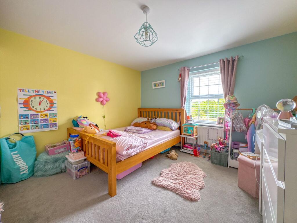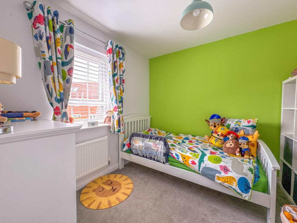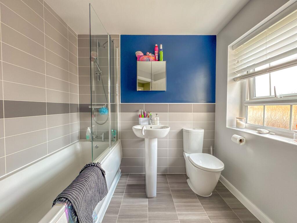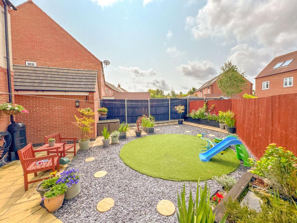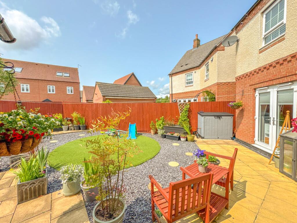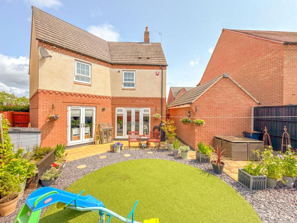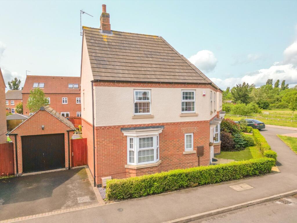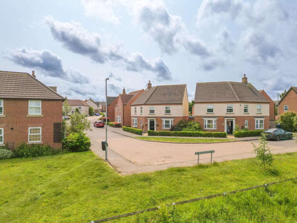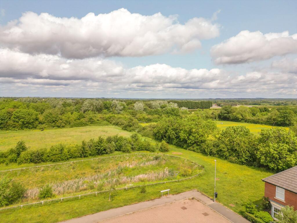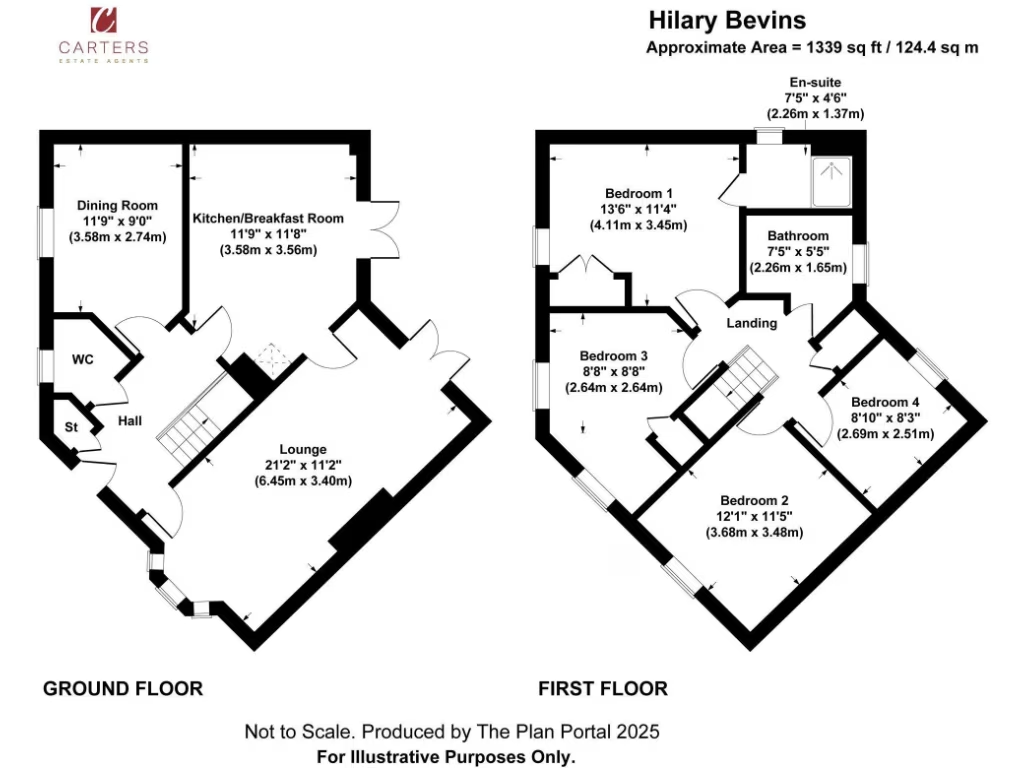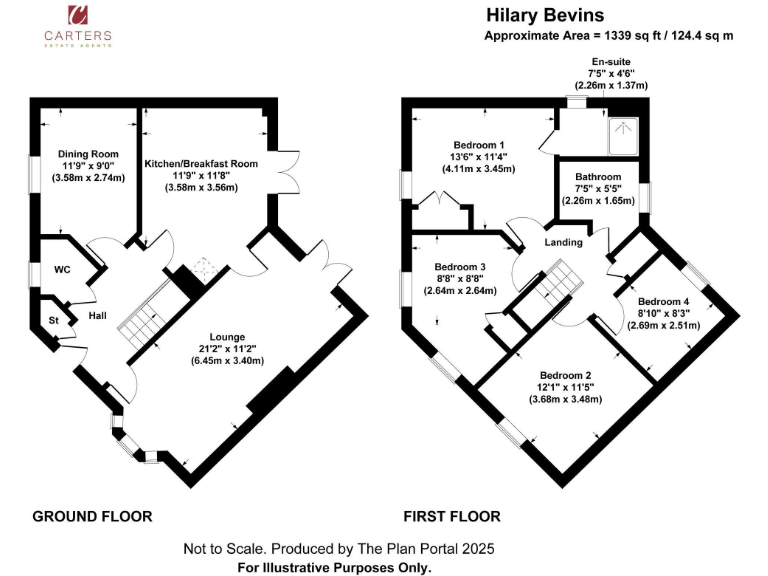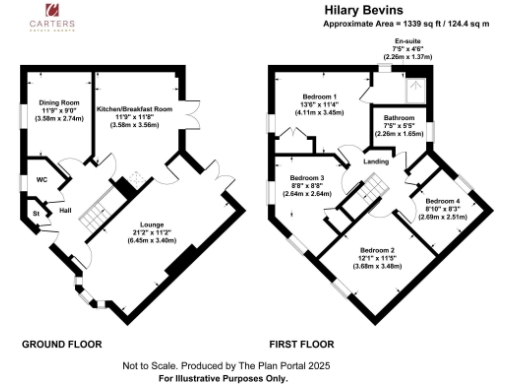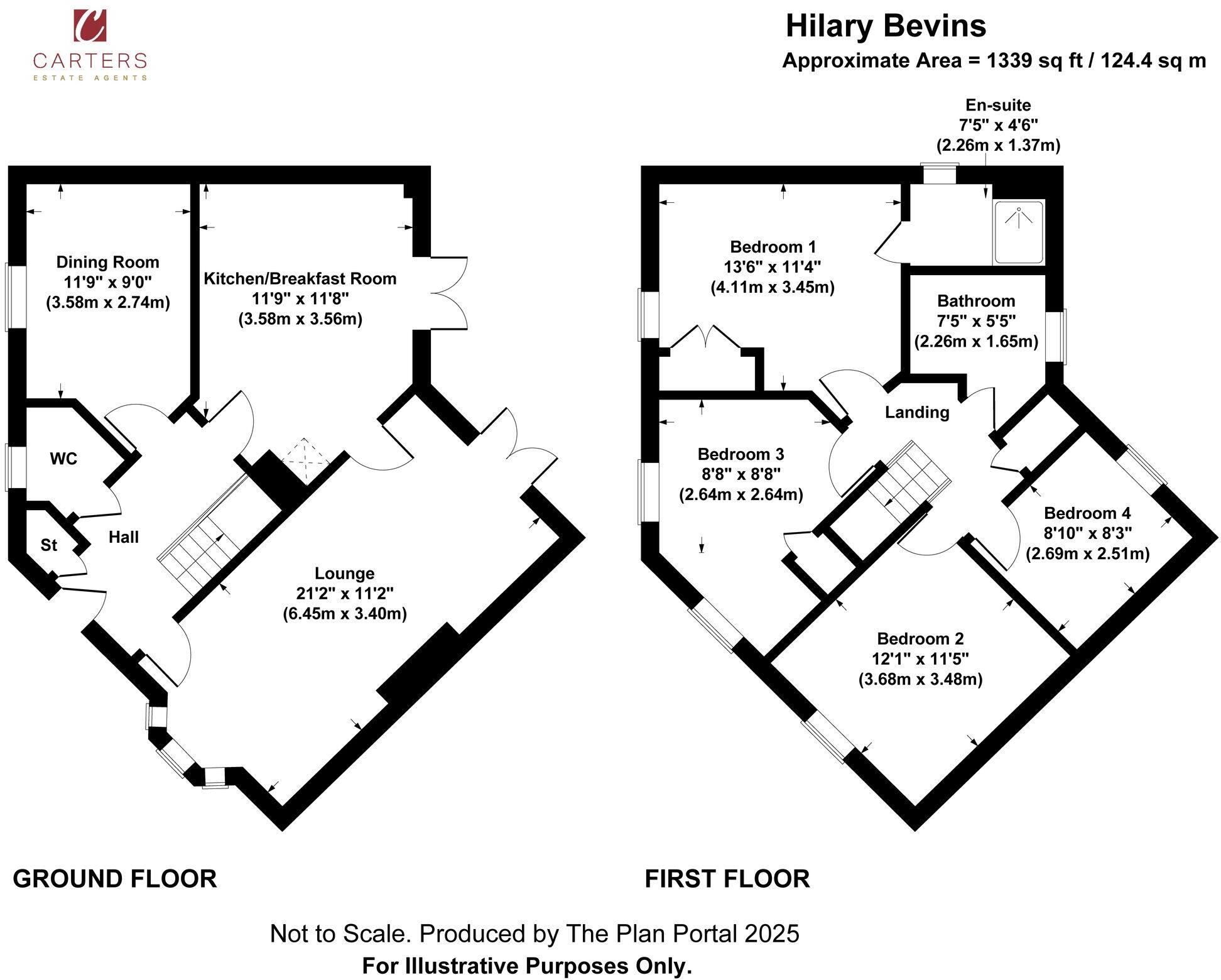Summary - Hilary Bevins CV13 6AQ
4 bed 2 bath Detached
Spacious four-bed detached overlooking green, modern finish and landscaped garden, ready to move in.
- Four double bedrooms, principal with en-suite
- Corner plot overlooking open communal green space
- Landscaped rear garden with paved patio and artificial lawn
- Driveway parking for two plus detached single garage
- Built 2016; EPC B and double glazing
- Complete onwards chain; estimated completion August
- Slow broadband speeds reported locally
- Council tax band above average
A spacious, modern four-bedroom detached home occupying an excellent corner plot in peaceful Higham on the Hill. Built in 2016, the house benefits from a practical layout, high energy efficiency (EPC B), mains gas central heating and double glazing — ready for family life with a complete onwards chain and estimated August completion.
Ground floor living is generous and well-connected: dual-aspect living room with an electric log burner and French doors to the paved patio, a contemporary breakfast kitchen with integrated appliances, separate dining room with a bay window, and a guest cloakroom. Upstairs are four double bedrooms, the principal with fitted wardrobes and an en-suite; a family bathroom serves the remaining bedrooms.
Outside, the property overlooks open communal green space from its corner position. The landscaped rear garden combines a paved patio and low-maintenance artificial lawn. Driveway parking for two leads to a detached single garage. The location suits families seeking village life with good transport links to the A5 and nearby towns.
Notable practical points: broadband speeds are reported slow, and council tax is above average. The single garage and driveway provide parking but no additional off-street garage capacity. Overall this is a modern, well-presented family home in a tranquil village setting, offering good energy performance and straightforward move-in readiness.
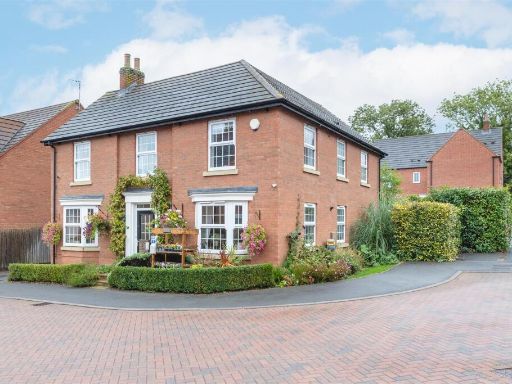 4 bedroom detached house for sale in Hilary Bevins Close, Higham-On-The-Hill, CV13 — £499,000 • 4 bed • 2 bath • 1523 ft²
4 bedroom detached house for sale in Hilary Bevins Close, Higham-On-The-Hill, CV13 — £499,000 • 4 bed • 2 bath • 1523 ft²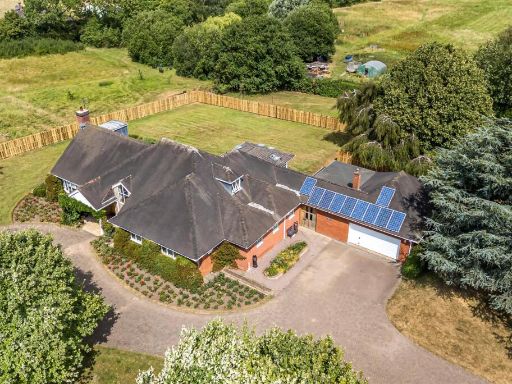 5 bedroom detached house for sale in Wood Lane, Higham-On-The-Hill, CV13 — £850,000 • 5 bed • 4 bath • 3888 ft²
5 bedroom detached house for sale in Wood Lane, Higham-On-The-Hill, CV13 — £850,000 • 5 bed • 4 bath • 3888 ft²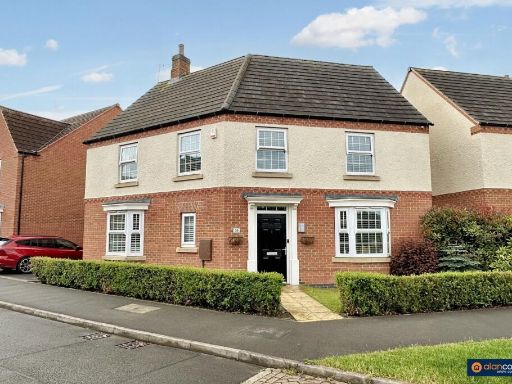 4 bedroom detached house for sale in Hilary Bevins Close, Higham-On-The-Hill, CV13 6AQ, CV13 — £375,000 • 4 bed • 2 bath • 1348 ft²
4 bedroom detached house for sale in Hilary Bevins Close, Higham-On-The-Hill, CV13 6AQ, CV13 — £375,000 • 4 bed • 2 bath • 1348 ft²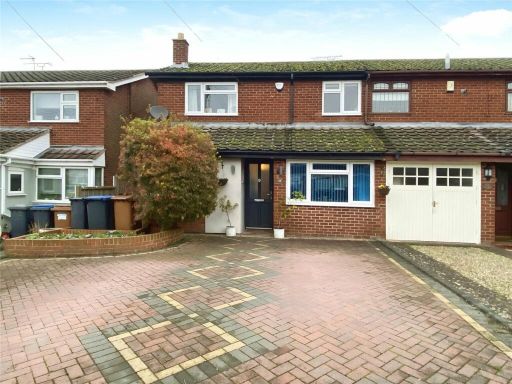 3 bedroom semi-detached house for sale in Hilary Bevins Close, Higham-on-the-Hill, Nuneaton, Leicestershire, CV13 — £265,000 • 3 bed • 1 bath • 1261 ft²
3 bedroom semi-detached house for sale in Hilary Bevins Close, Higham-on-the-Hill, Nuneaton, Leicestershire, CV13 — £265,000 • 3 bed • 1 bath • 1261 ft²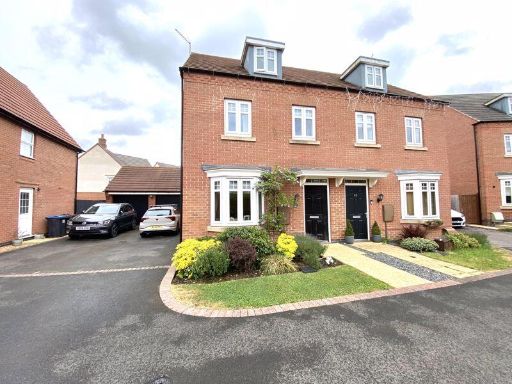 3 bedroom semi-detached house for sale in Hilary Bevins Close, Higham on the Hill, CV13 6AQ, CV13 — £300,000 • 3 bed • 2 bath
3 bedroom semi-detached house for sale in Hilary Bevins Close, Higham on the Hill, CV13 6AQ, CV13 — £300,000 • 3 bed • 2 bath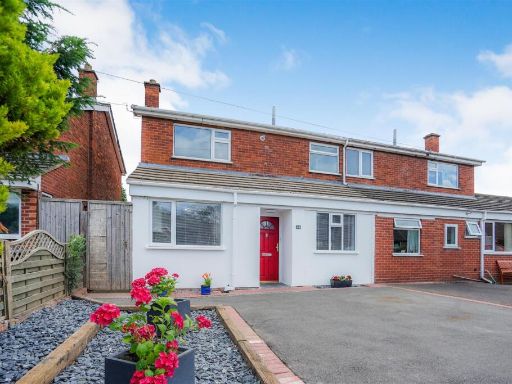 3 bedroom semi-detached house for sale in Station Road, Higham-On-The-Hill, CV13 — £275,000 • 3 bed • 1 bath • 1080 ft²
3 bedroom semi-detached house for sale in Station Road, Higham-On-The-Hill, CV13 — £275,000 • 3 bed • 1 bath • 1080 ft²