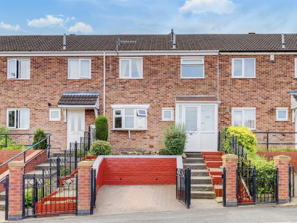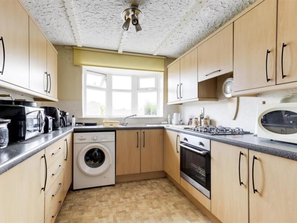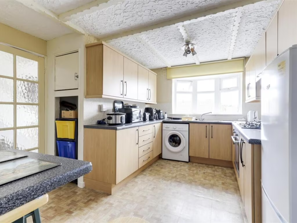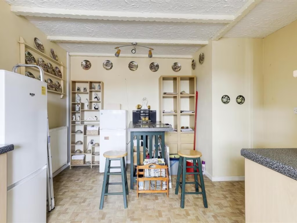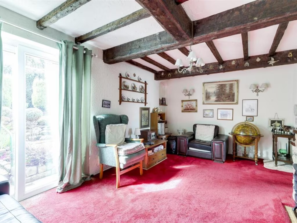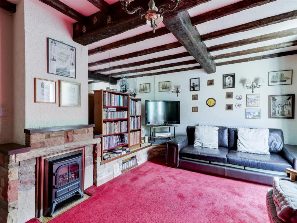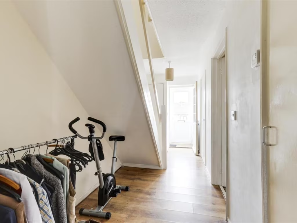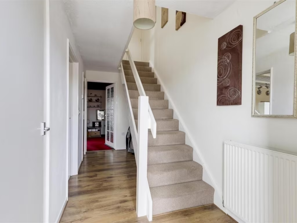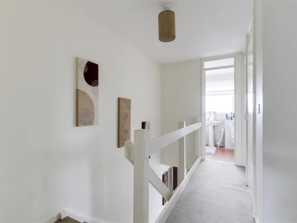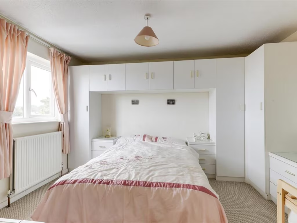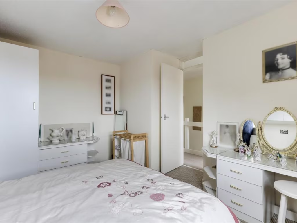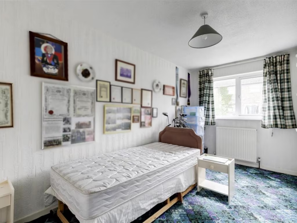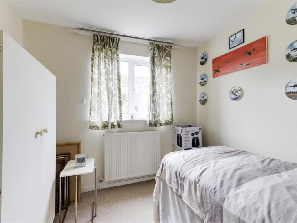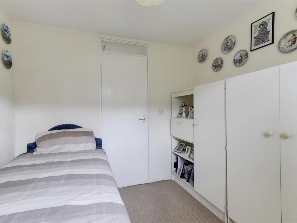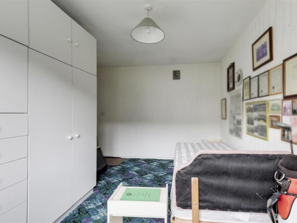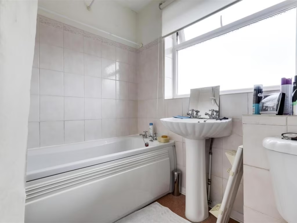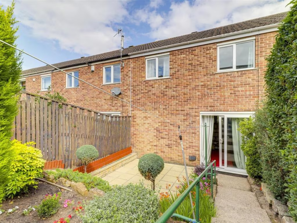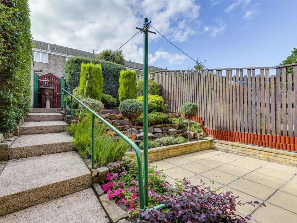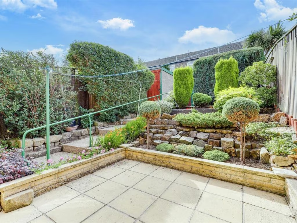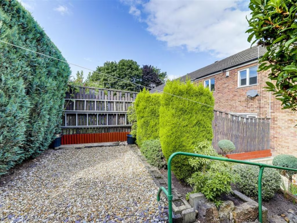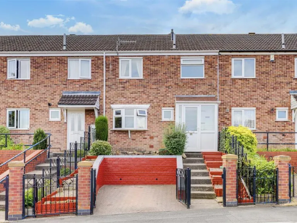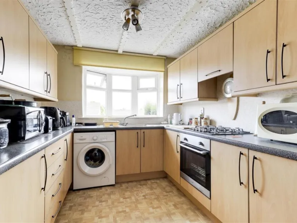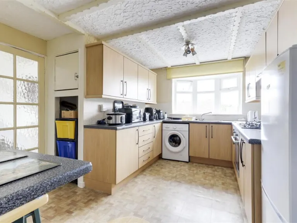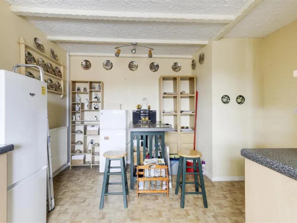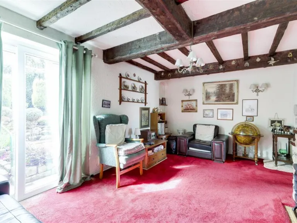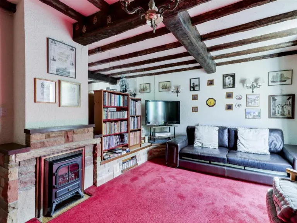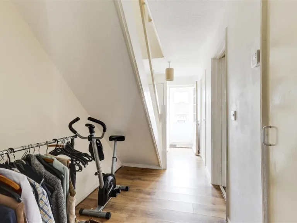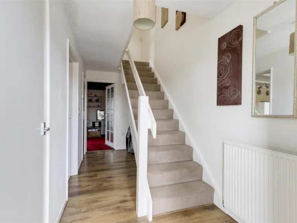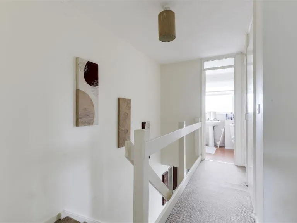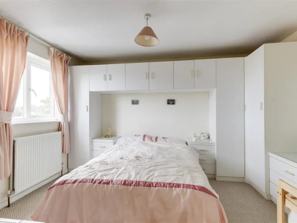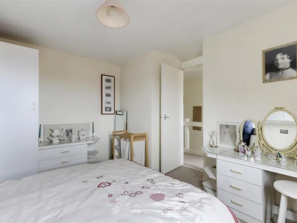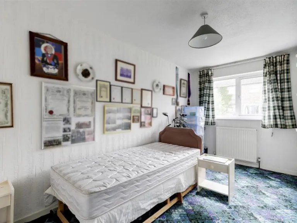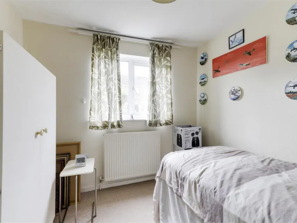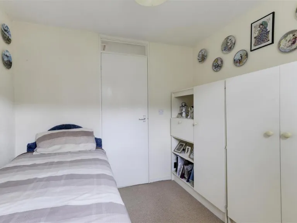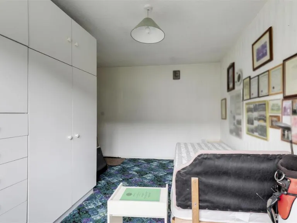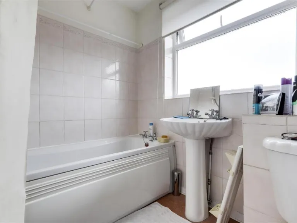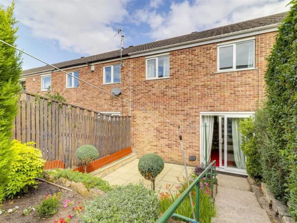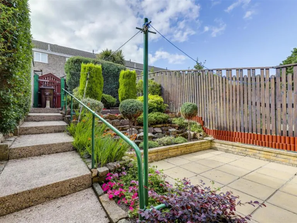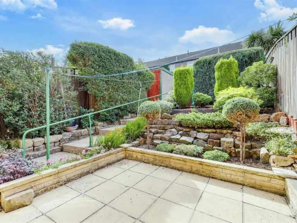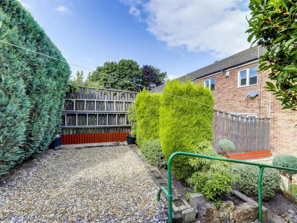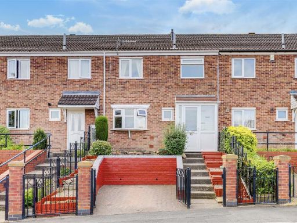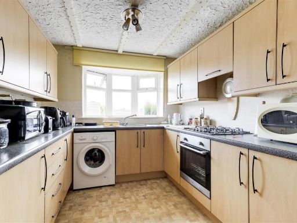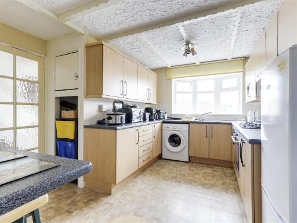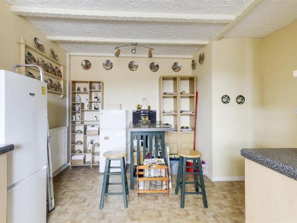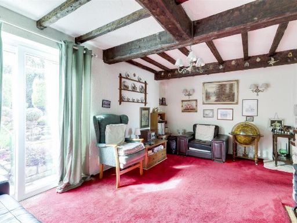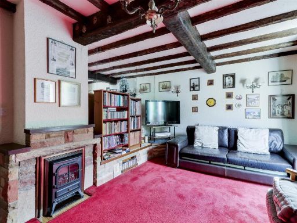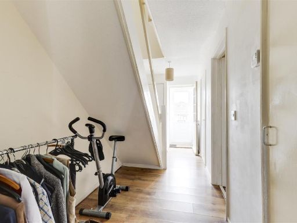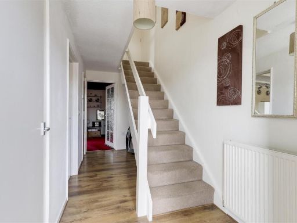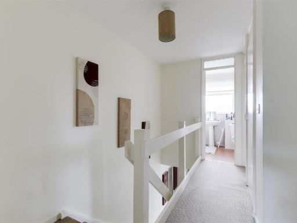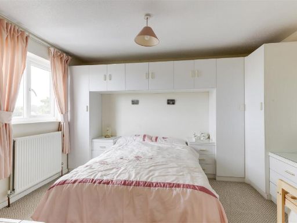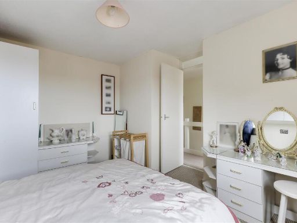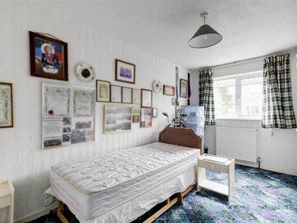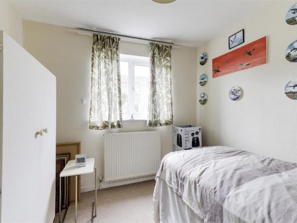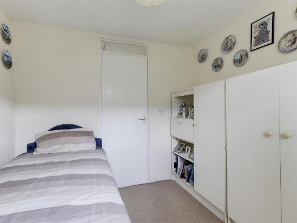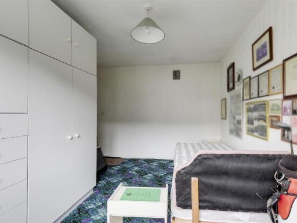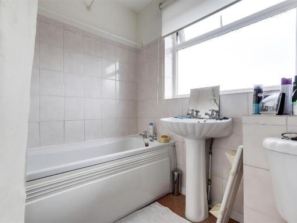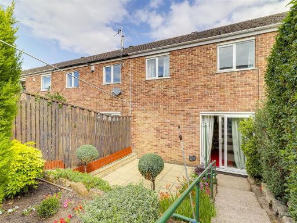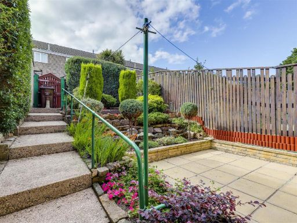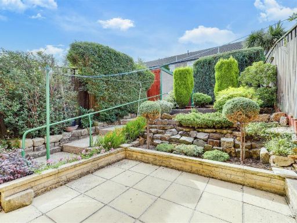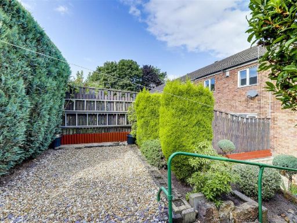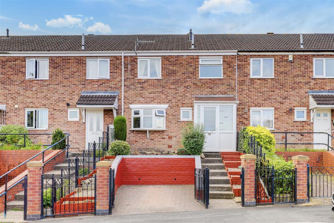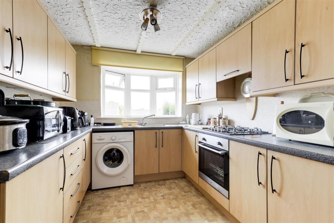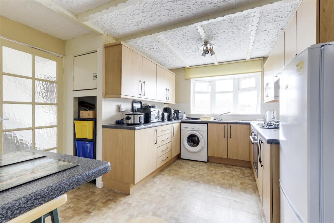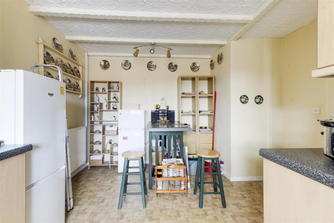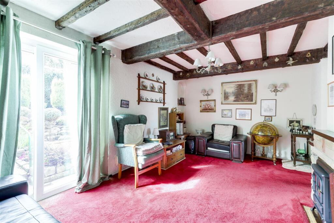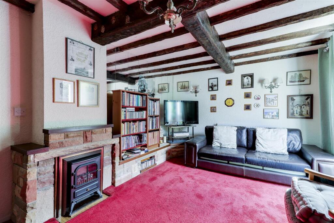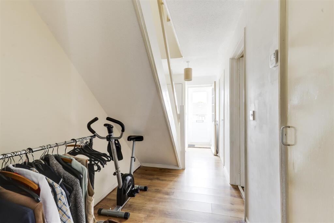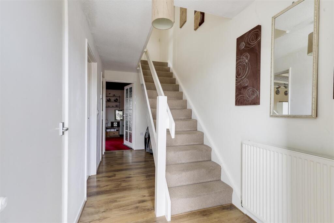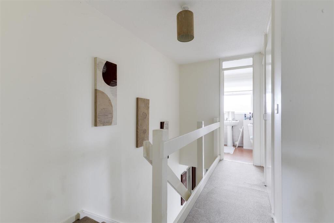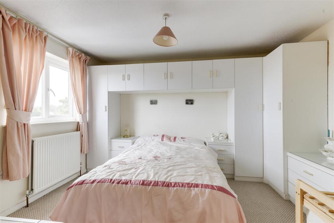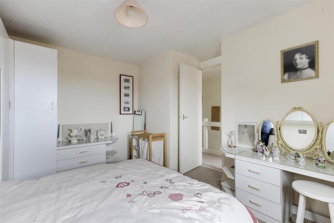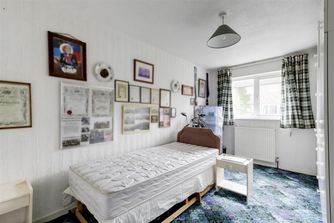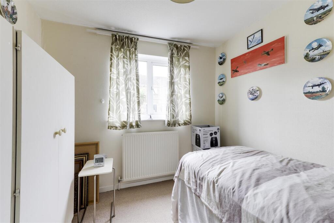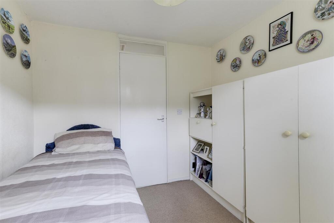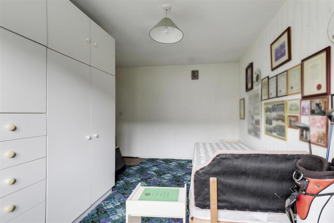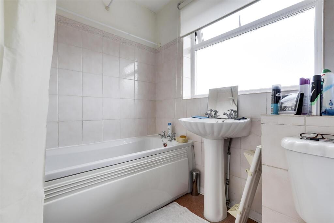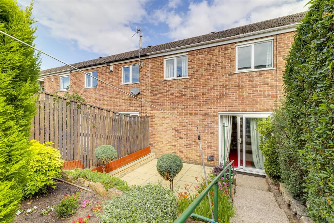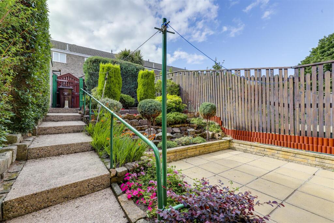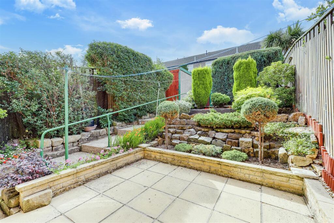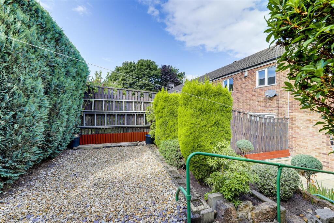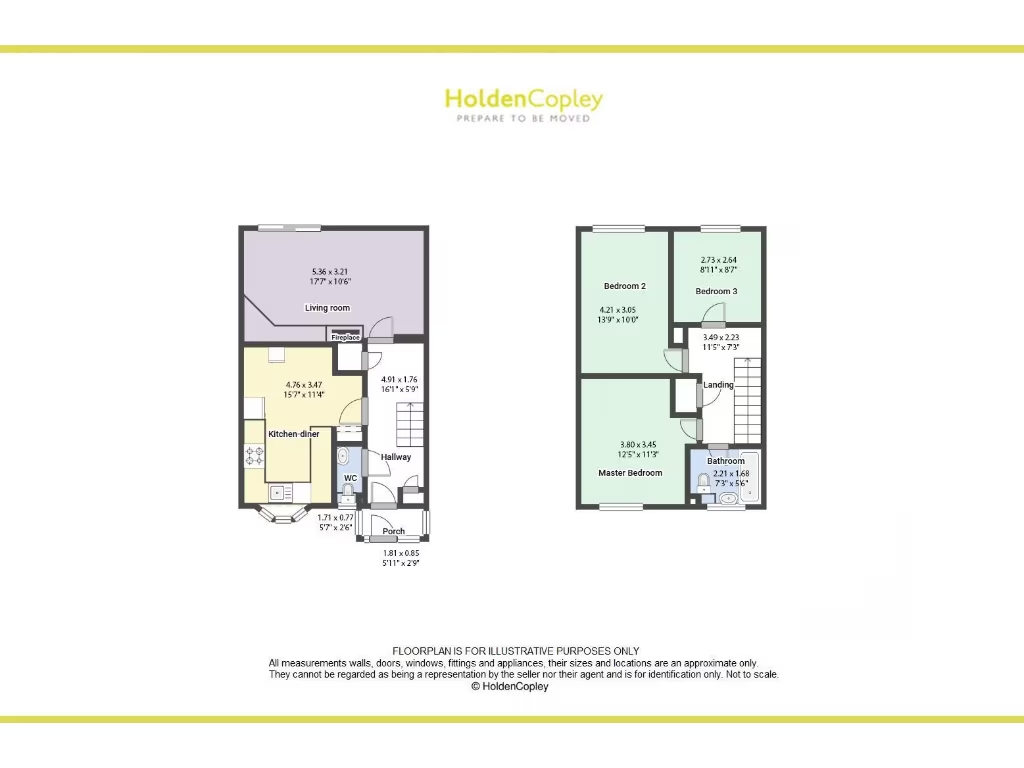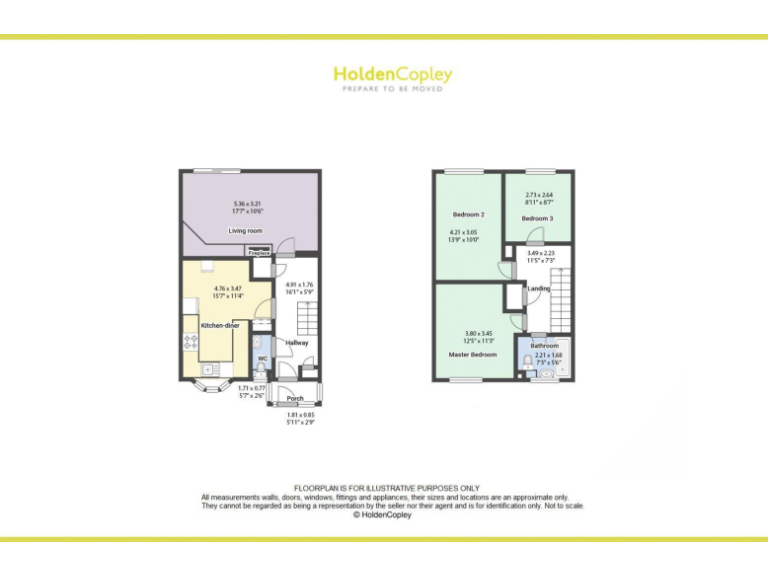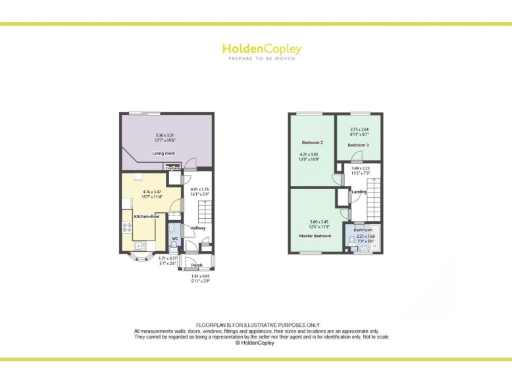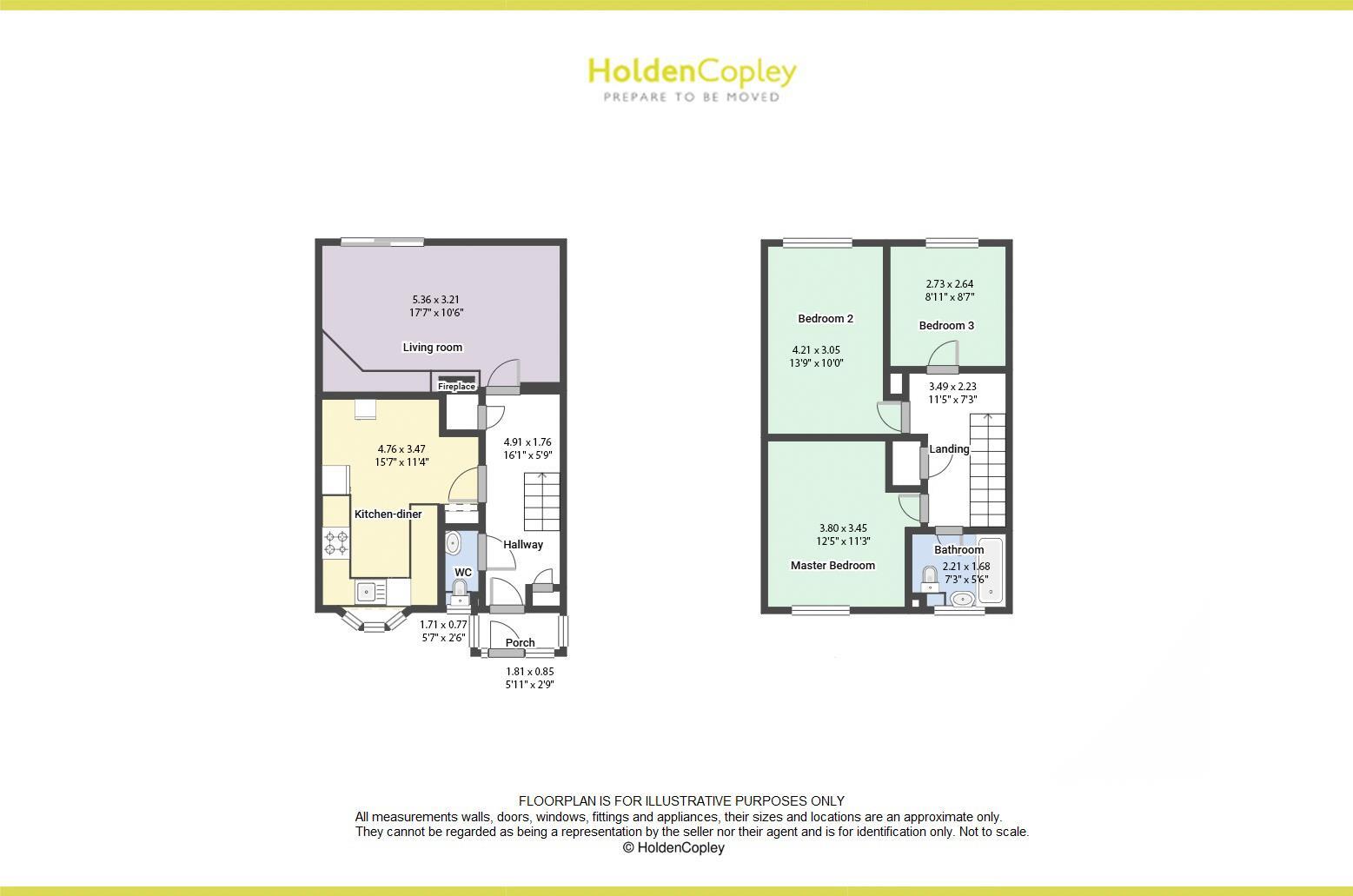Summary - 34, Bakewell Drive NG5 9AA
3 bed 1 bath Terraced
Three-bedroom terraced house with parking, garden and no upward chain — ideal for first-time buyers or refurbishment investors..
No upward chain, freehold tenure
Three bedrooms and family bathroom, approx. 875 sq ft
Fitted kitchen/diner; living room with patio doors to garden
Off-street block-paved driveway for parking
Tiered, small rear garden with shed; low maintenance but limited space
Area classed very deprived with high local crime rate
Double glazing, gas central heating and ultrafast fibre broadband
Property will need cosmetic updating/modernisation in places
This three-bedroom mid-terraced house on Bakewell Drive offers practical family accommodation and immediate move-in potential with no upward chain. The layout includes a porch, ground-floor WC, fitted kitchen/diner with bow window, and a spacious living room that opens onto a tiered rear garden — useful for families or buyers seeking outdoor space without large maintenance.
Built in the late 1960s/early 1970s, the property benefits from double glazing and gas central heating. Off-street parking, freehold tenure and very fast fibre broadband are clear conveniences. The house is average-sized at about 875 sq ft and has straightforward room proportions, including three first-floor bedrooms and a three-piece bathroom.
Prospective buyers should be aware of local context: the area is classed as very deprived with a high crime rate, and the plot and garden are small and tiered. Internally the home shows late 20th-century fittings and will suit those happy to refresh or update certain finishes rather than buyers seeking a fully modernised turnkey home.
At the guide price range of £170,000–£180,000 this property will appeal to first-time buyers, value-focused families and investors looking for a manageable refurbishment project in a well-connected suburb with good transport links and nearby schools. Viewings are advised to assess suitability and scope for improvement.
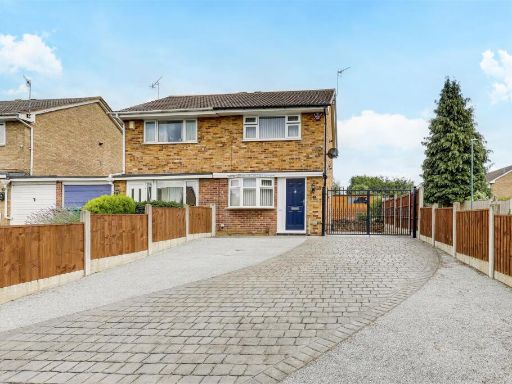 2 bedroom semi-detached house for sale in Burndale Walk, Top Valley, Nottinghamshire, NG5 9BQ, NG5 — £190,000 • 2 bed • 1 bath • 528 ft²
2 bedroom semi-detached house for sale in Burndale Walk, Top Valley, Nottinghamshire, NG5 9BQ, NG5 — £190,000 • 2 bed • 1 bath • 528 ft²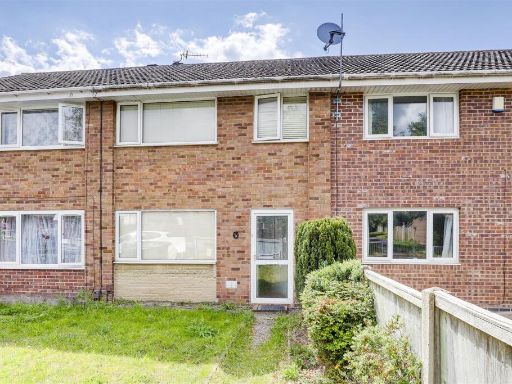 3 bedroom terraced house for sale in Brisbane Drive, Heron Ridge, Nottinghamshire, NG5 9LB, NG5 — £180,000 • 3 bed • 1 bath • 729 ft²
3 bedroom terraced house for sale in Brisbane Drive, Heron Ridge, Nottinghamshire, NG5 9LB, NG5 — £180,000 • 3 bed • 1 bath • 729 ft²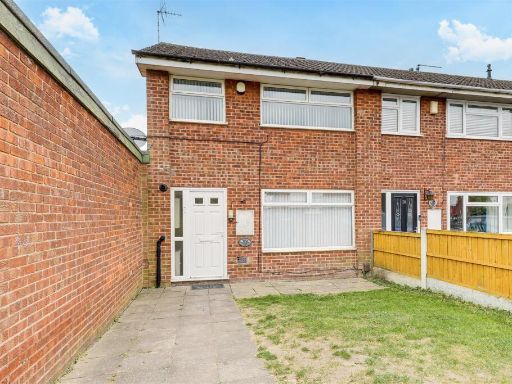 3 bedroom end of terrace house for sale in Darwin Close, Top Valley, Nottinghamshire, NG5 9LN, NG5 — £170,000 • 3 bed • 1 bath • 772 ft²
3 bedroom end of terrace house for sale in Darwin Close, Top Valley, Nottinghamshire, NG5 9LN, NG5 — £170,000 • 3 bed • 1 bath • 772 ft²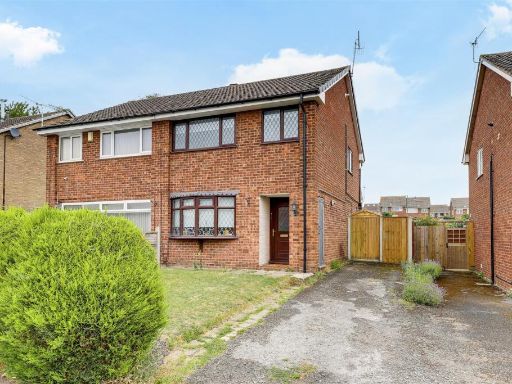 3 bedroom semi-detached house for sale in Ballerat Crescent, Top Valley, Nottinghamshire, NG5 9LJ, NG5 — £195,000 • 3 bed • 1 bath • 819 ft²
3 bedroom semi-detached house for sale in Ballerat Crescent, Top Valley, Nottinghamshire, NG5 9LJ, NG5 — £195,000 • 3 bed • 1 bath • 819 ft²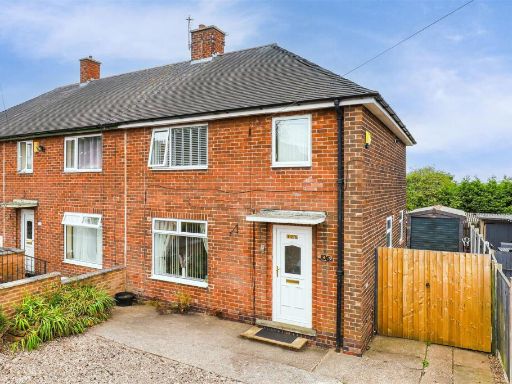 3 bedroom terraced house for sale in Pedmore Valley, Bestwood, Nottinghamshire, NG5 5NN, NG5 — £190,000 • 3 bed • 1 bath • 735 ft²
3 bedroom terraced house for sale in Pedmore Valley, Bestwood, Nottinghamshire, NG5 5NN, NG5 — £190,000 • 3 bed • 1 bath • 735 ft²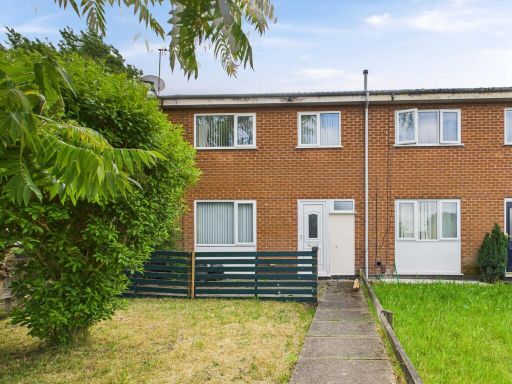 3 bedroom terraced house for sale in Ricklow Court, Top Valley, Nottingham, NG5 — £170,000 • 3 bed • 1 bath • 868 ft²
3 bedroom terraced house for sale in Ricklow Court, Top Valley, Nottingham, NG5 — £170,000 • 3 bed • 1 bath • 868 ft²