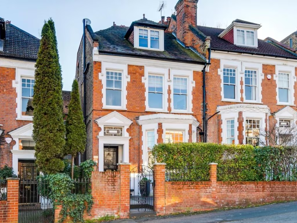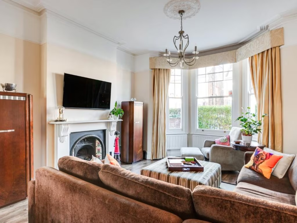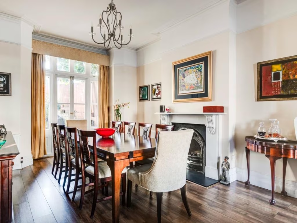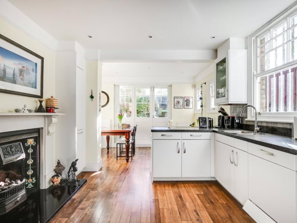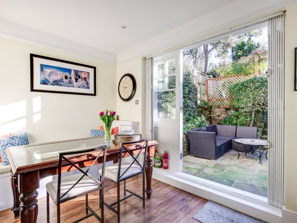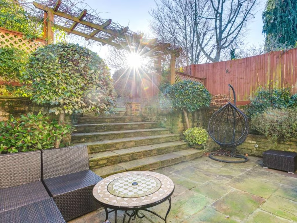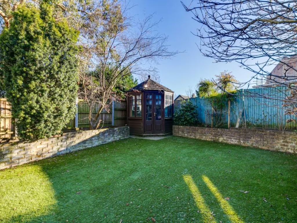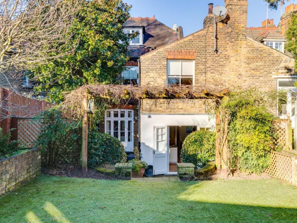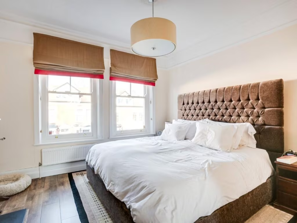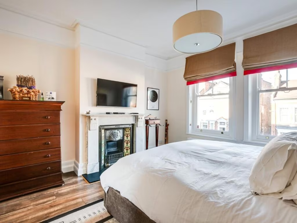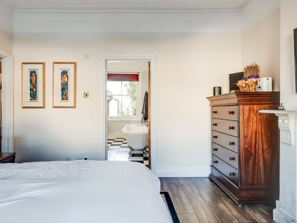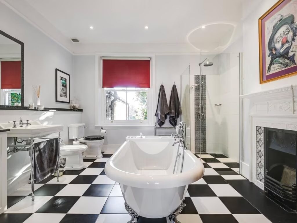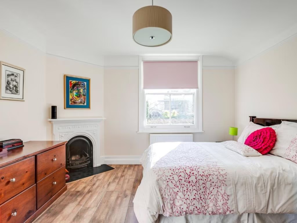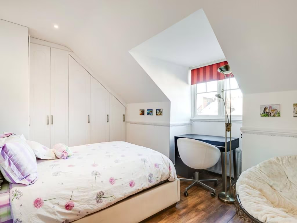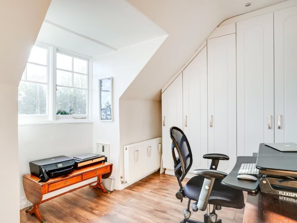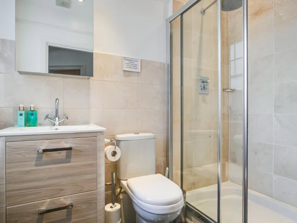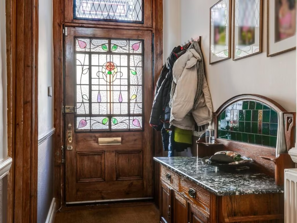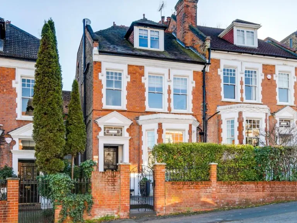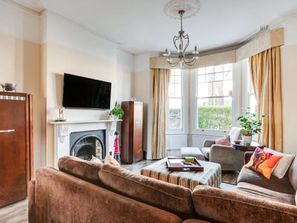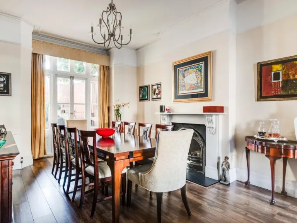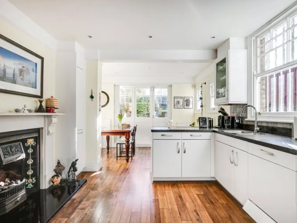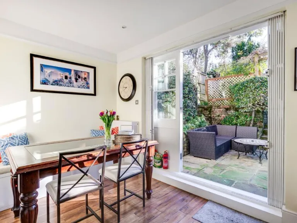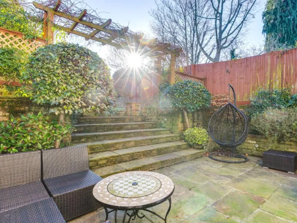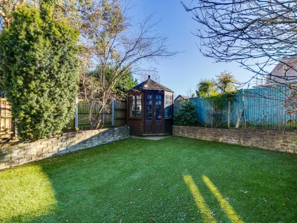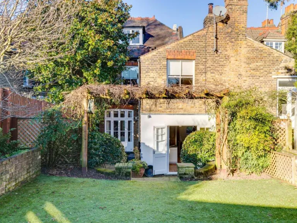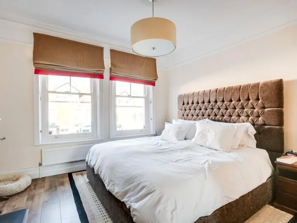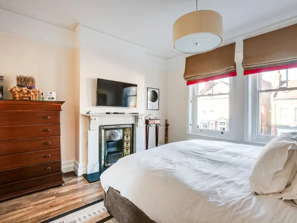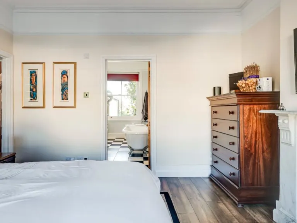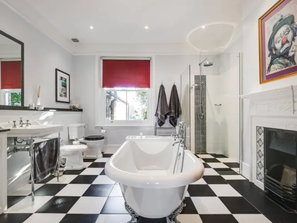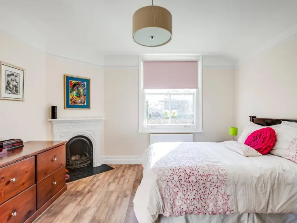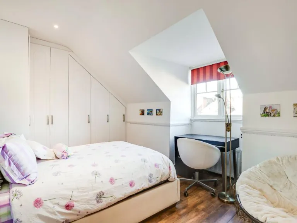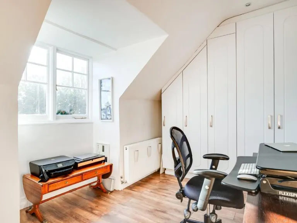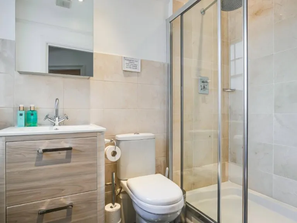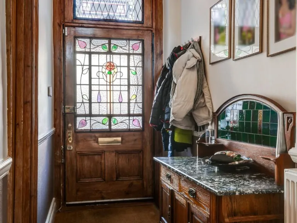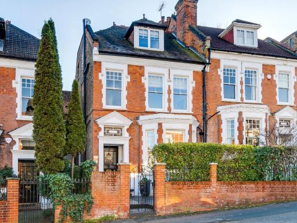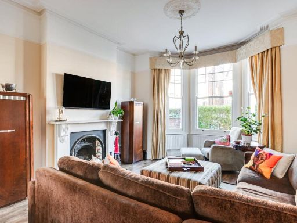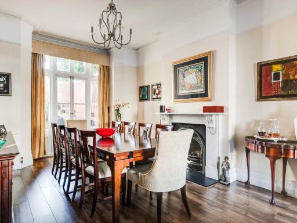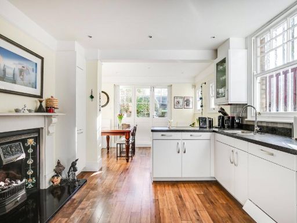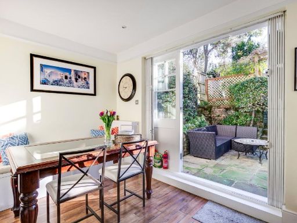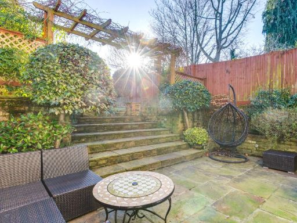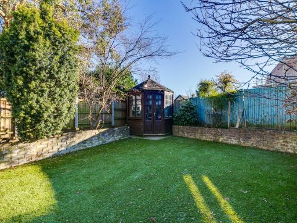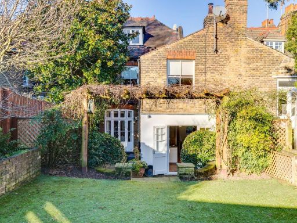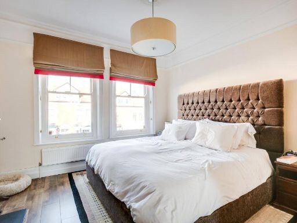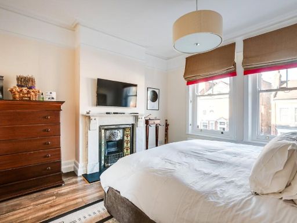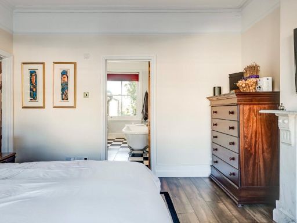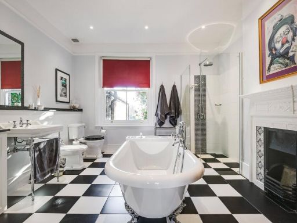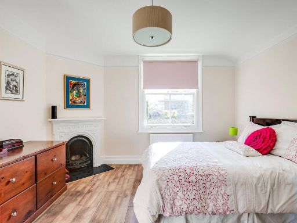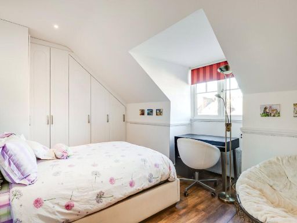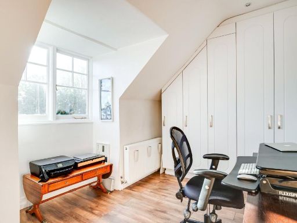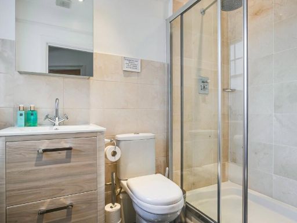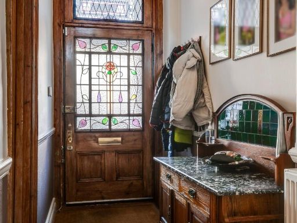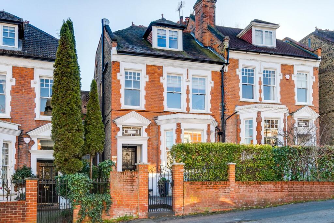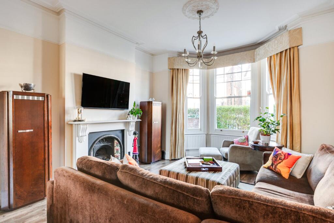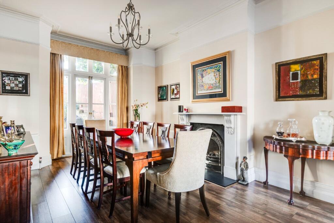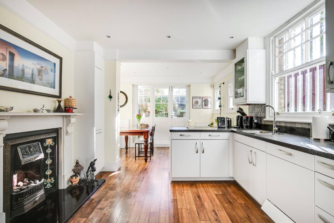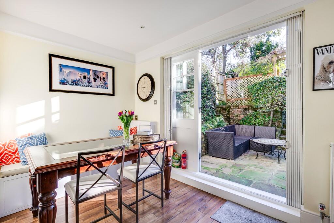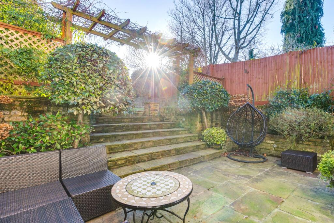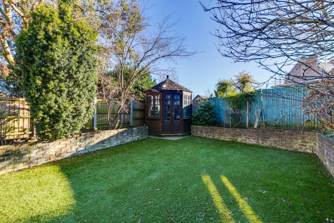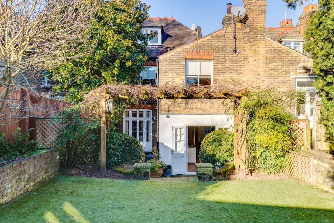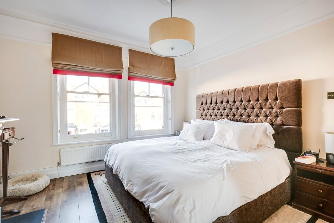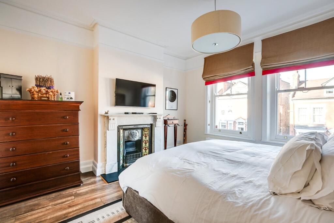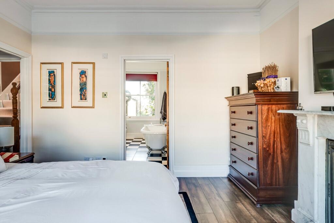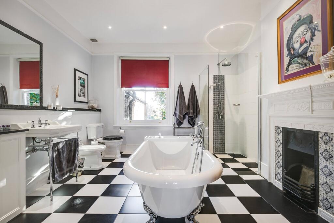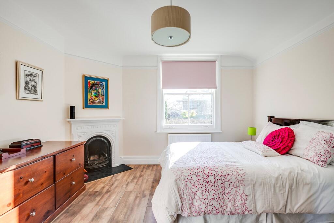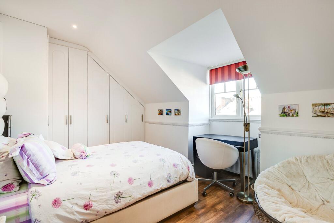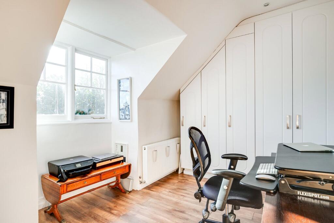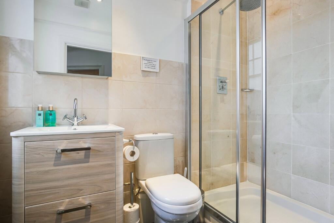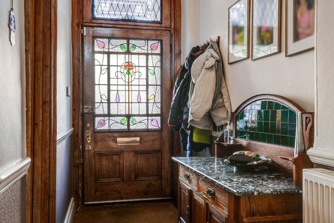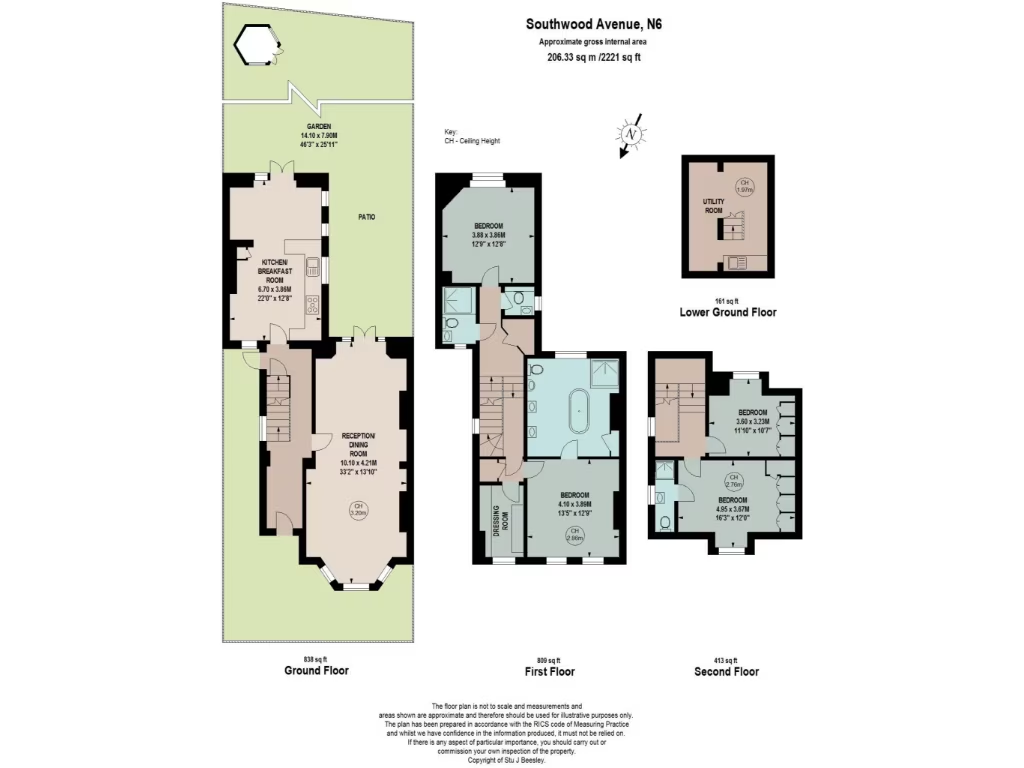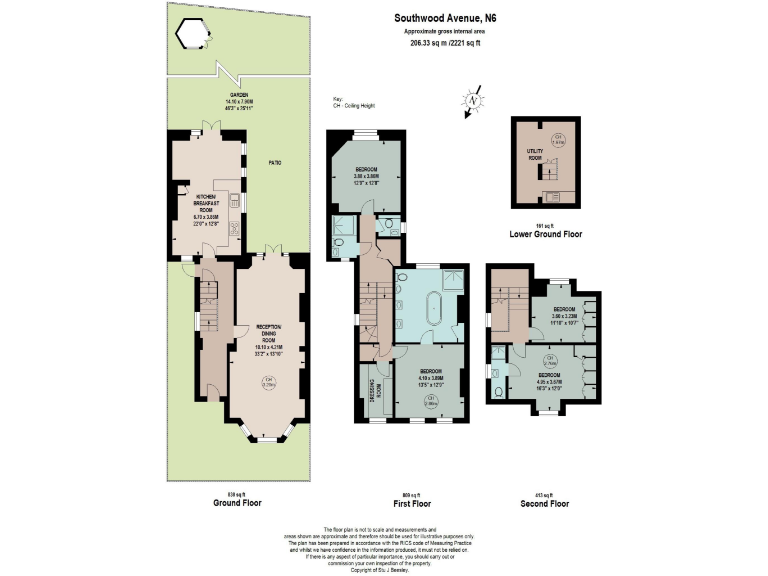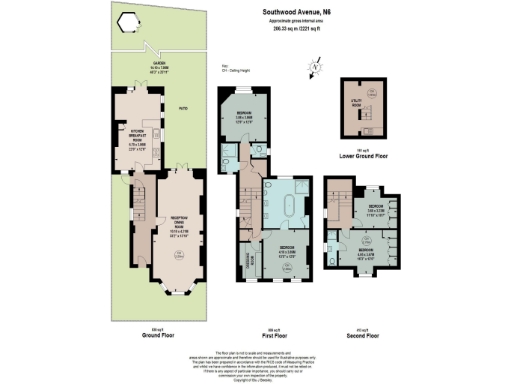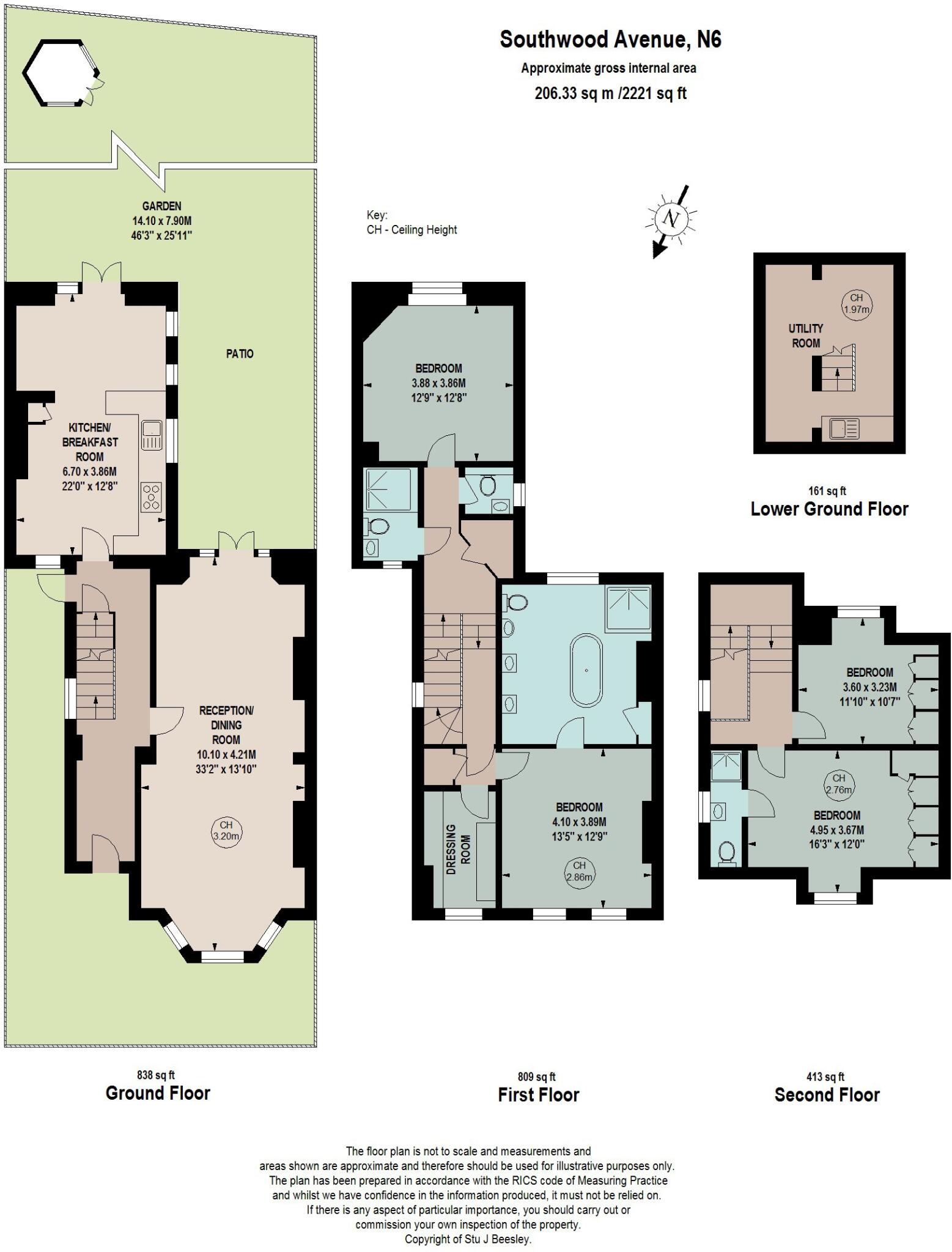Summary - 5 SOUTHWOOD AVENUE LONDON N6 5RY
4 bed 2 bath House
Spacious four-bedroom family home between Highgate Village and Tube.
2221 sq ft Edwardian semi-detached family house
An imposing Edwardian semi-detached house on Southwood Avenue, offering generous family living across 2,221 sq ft. High ceilings, bay windows and period detailing give the principal reception rooms a strong sense of character and scale, while a 33 ft double reception and separate kitchen/breakfast room both open to a southerly patio and garden — ideal for family life and entertaining.
The layout centres on a grand principal suite with dressing area and en-suite, plus three further double bedrooms (one en-suite), a family shower room and guest WC. Practical features include a utility room, landscaped front garden, decent plot size and excellent local broadband and mobile signal. The house is freehold and well located between Highgate Village and Highgate Tube, close to top-rated schools and green spaces.
Notable negatives and practical considerations are set out plainly: the property is solid-brick Edwardian construction with no confirmed wall insulation, so buyers should allow for potential insulating and energy-efficiency works. There is scope to extend to the rear, but any works would require the necessary planning consents. Council tax is described as quite expensive — an ongoing ownership cost to factor in.
This home suits a growing family seeking period character, substantial internal space and excellent local amenities, with the flexibility to modernise or extend subject to permissions. Images represent the property in a previous occupancy; inspection will confirm current presentation and any maintenance needs.
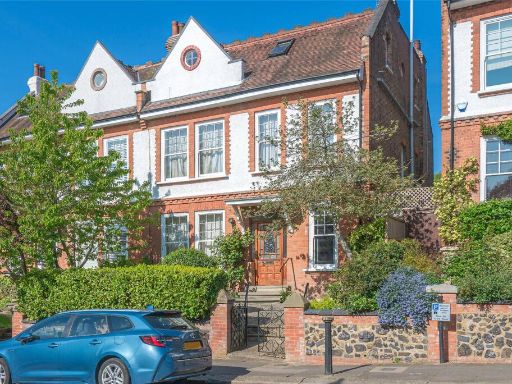 6 bedroom semi-detached house for sale in Cholmeley Park, Highgate, London, N6 — £3,500,000 • 6 bed • 4 bath • 3100 ft²
6 bedroom semi-detached house for sale in Cholmeley Park, Highgate, London, N6 — £3,500,000 • 6 bed • 4 bath • 3100 ft²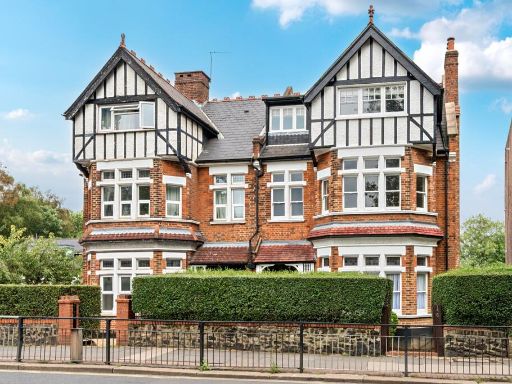 5 bedroom semi-detached house for sale in Muswell Hill Road, London, N10 — £1,750,000 • 5 bed • 3 bath • 2607 ft²
5 bedroom semi-detached house for sale in Muswell Hill Road, London, N10 — £1,750,000 • 5 bed • 3 bath • 2607 ft²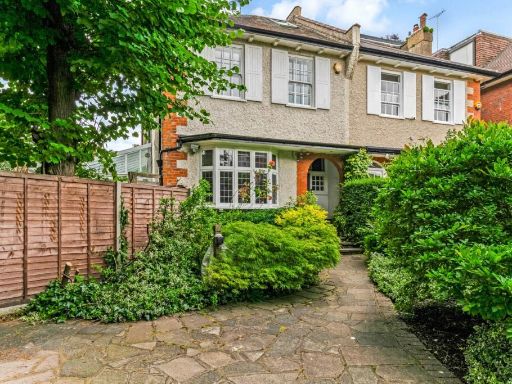 5 bedroom semi-detached house for sale in Causton Road, Highgate, N6 — £2,750,000 • 5 bed • 2 bath • 2577 ft²
5 bedroom semi-detached house for sale in Causton Road, Highgate, N6 — £2,750,000 • 5 bed • 2 bath • 2577 ft²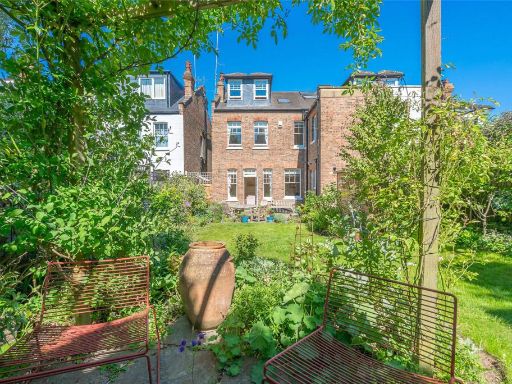 5 bedroom semi-detached house for sale in Talbot Road, Highgate, London, N6 — £2,975,000 • 5 bed • 3 bath • 2523 ft²
5 bedroom semi-detached house for sale in Talbot Road, Highgate, London, N6 — £2,975,000 • 5 bed • 3 bath • 2523 ft²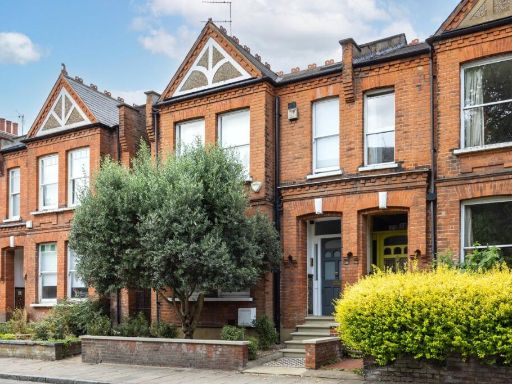 4 bedroom semi-detached house for sale in Southwood Lane, Highgate Village, N6 — £2,300,000 • 4 bed • 2 bath • 1875 ft²
4 bedroom semi-detached house for sale in Southwood Lane, Highgate Village, N6 — £2,300,000 • 4 bed • 2 bath • 1875 ft²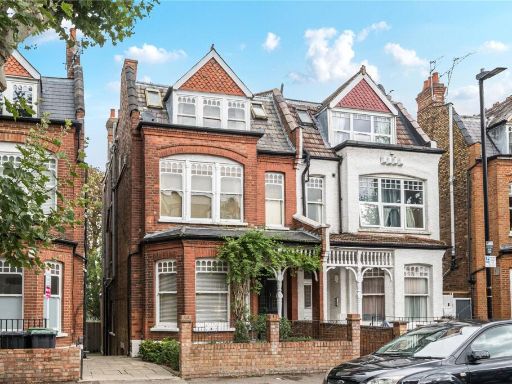 4 bedroom semi-detached house for sale in Kings Avenue, London, N10 — £2,500,000 • 4 bed • 2 bath • 3200 ft²
4 bedroom semi-detached house for sale in Kings Avenue, London, N10 — £2,500,000 • 4 bed • 2 bath • 3200 ft²