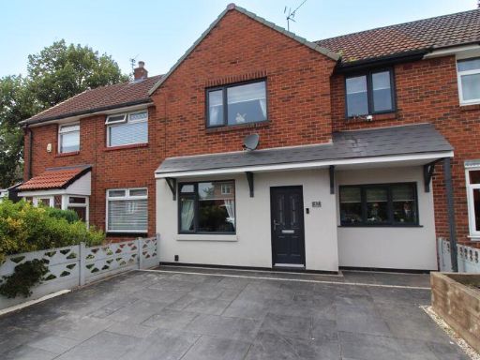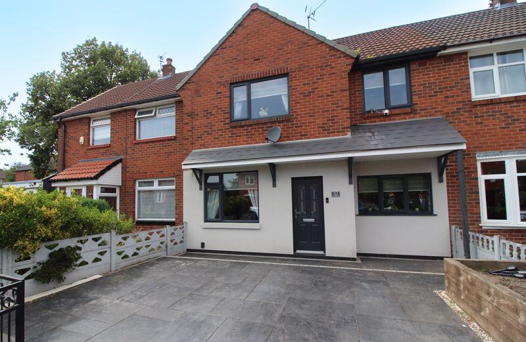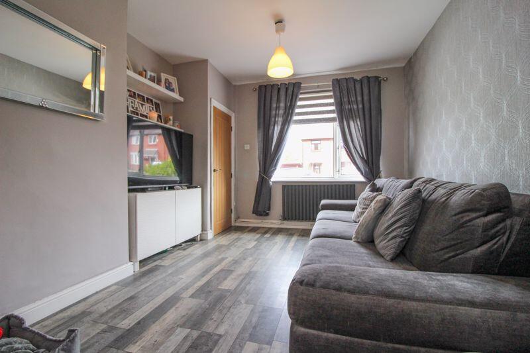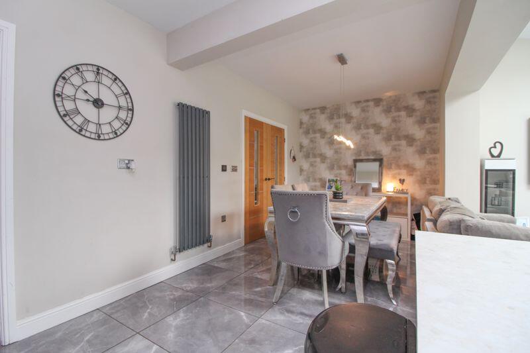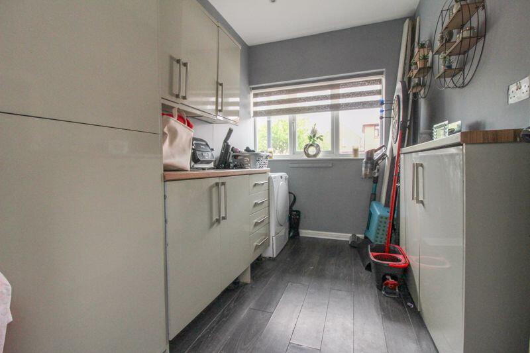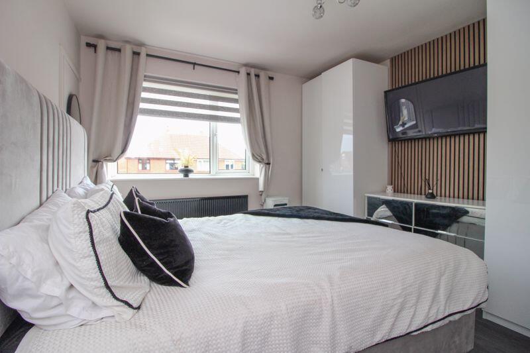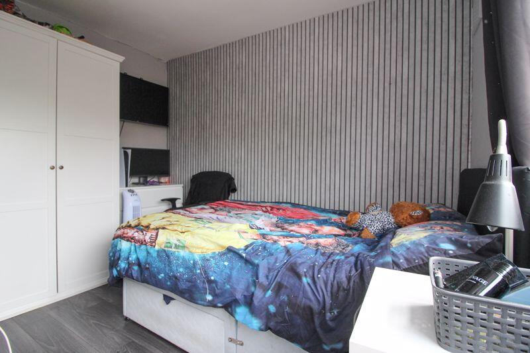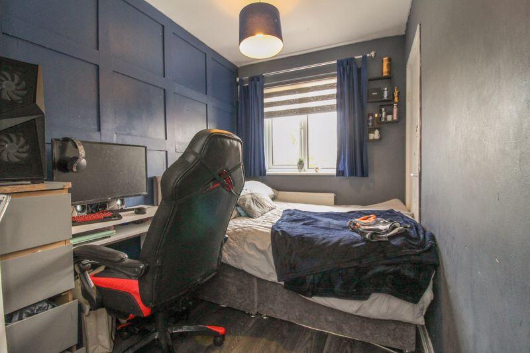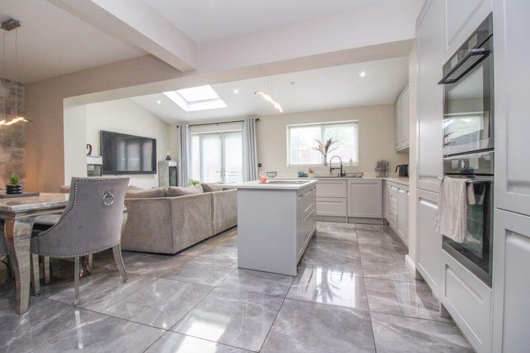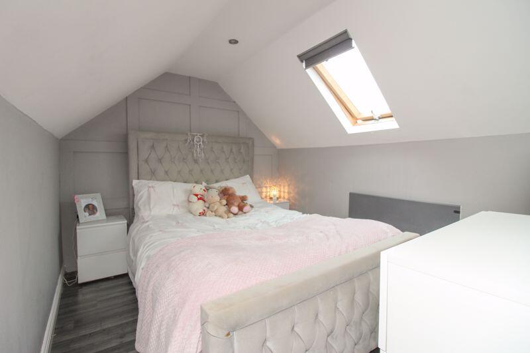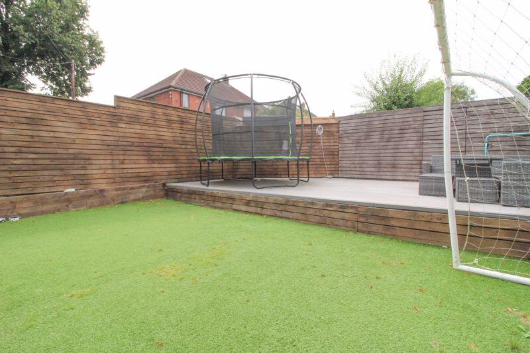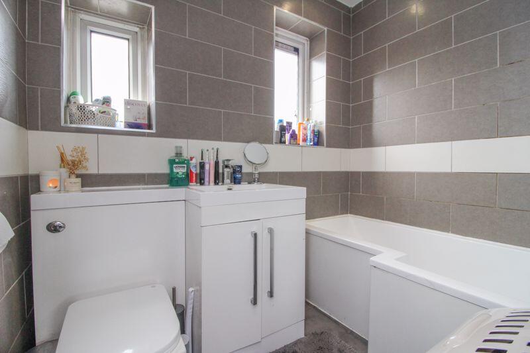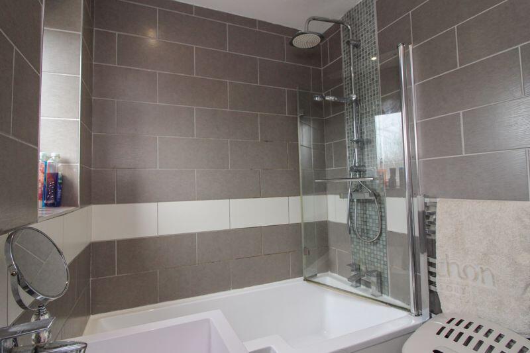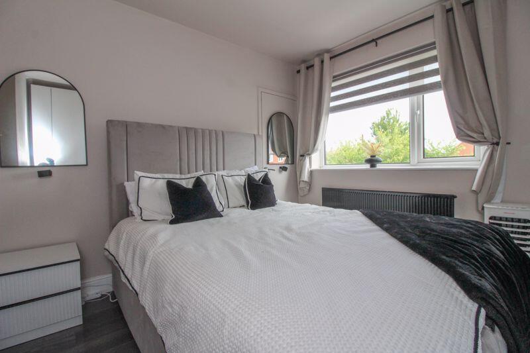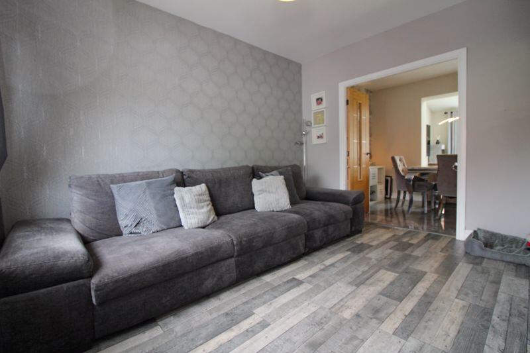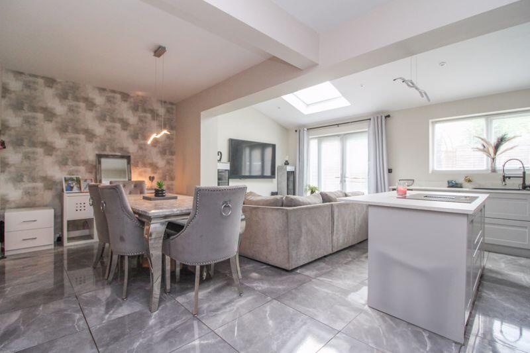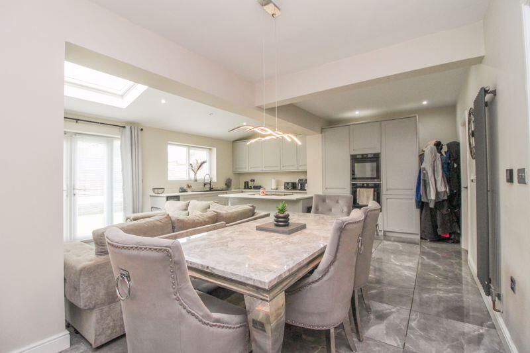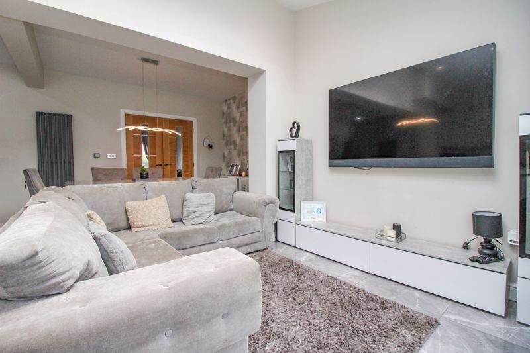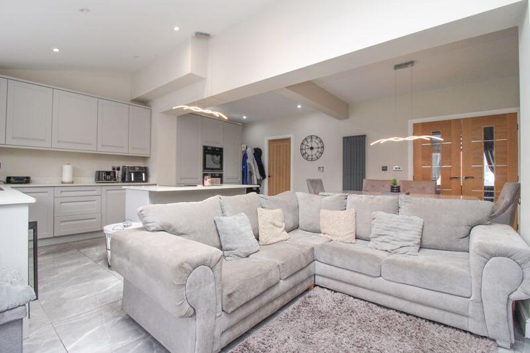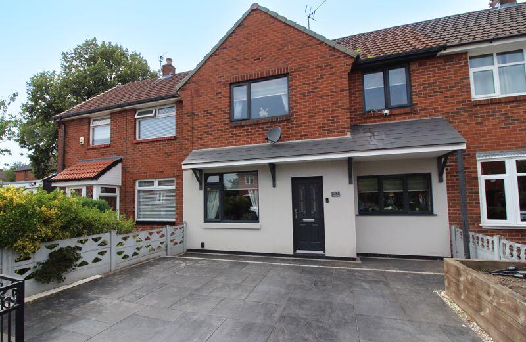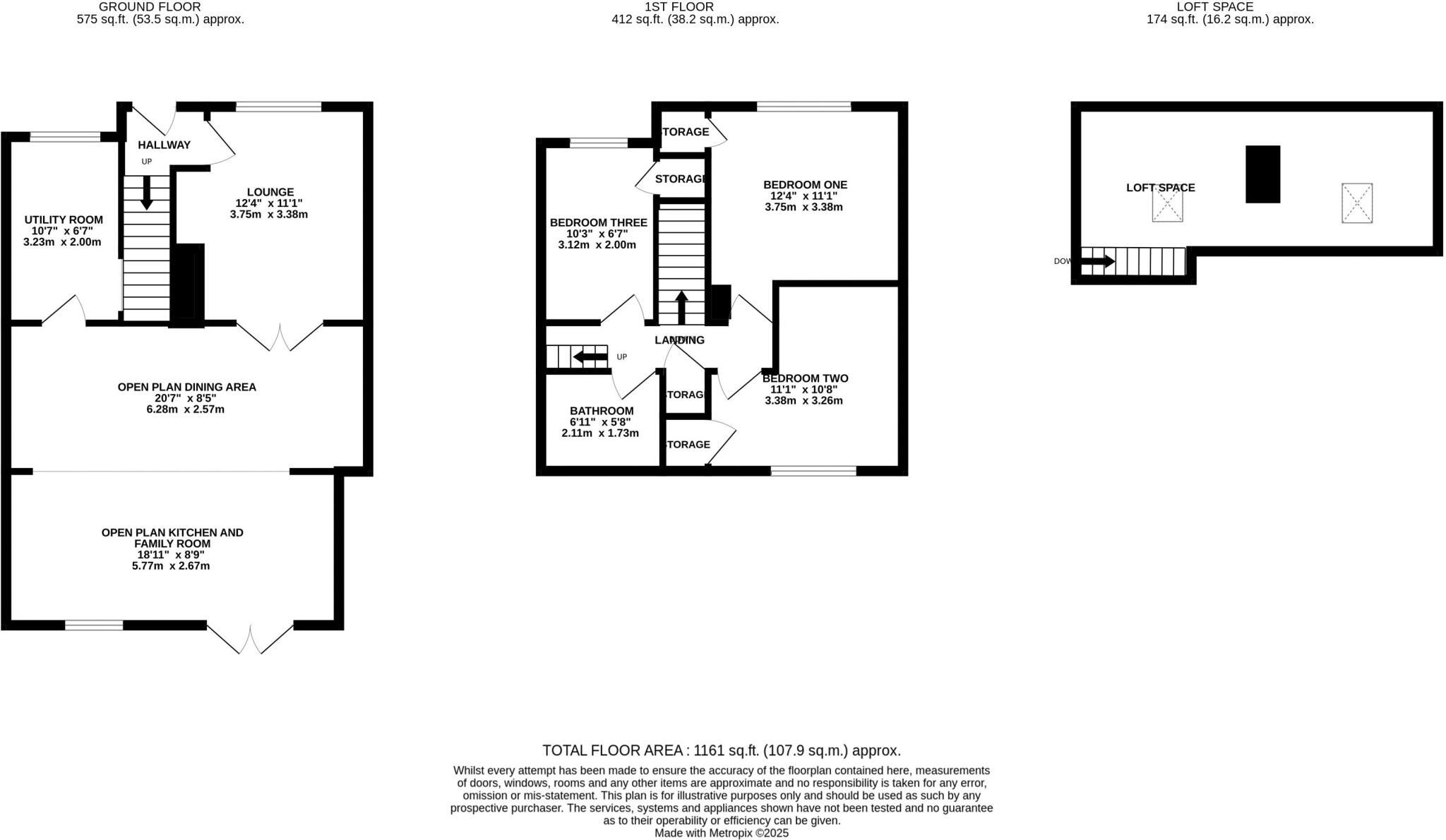Extended mid-terraced house with three double bedrooms
Stunning open-plan family dining kitchen with island
Functional loft space — potential to convert (subject to checks)
Driveway parking to front and large enclosed rear garden
Gas central heating and UPVC double glazing throughout
Freehold tenure; Council Tax Band A (very cheap)
EPC awaited; some modernisation and routine maintenance likely
Wider area classed as deprived — affects resale and investment outlook
This extended mid-terraced home on Worsley Street offers practical family living across multiple floors, with three double bedrooms and a usable loft space for storage or conversion (subject to checks). The standout open-plan family dining kitchen with island creates a social hub for cooking and everyday life, while a separate lounge provides quieter living space.
Outside, the property benefits from driveway parking to the front and a large enclosed rear garden — rare for a terraced plot and useful for children, pets or future landscaping projects. Gas central heating and UPVC double glazing keep running costs reasonable, and Council Tax Band A makes annual outgoings very cheap.
Location suits families and commuters: local shops, Tesco Express and regular bus links are within walking distance, and several well-rated primary and secondary schools are nearby. Note the wider area is classified as deprived and the immediate neighbourhood includes social rental stock; buyers should factor this into valuation and resale expectations.
Practical points: the EPC is awaited and the loft is described as functional rather than fully converted. The property is freehold but being in an older terraced street, buyers should allow for routine maintenance and possible modernisation to personalise the home.






































