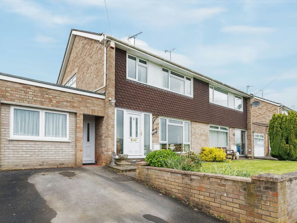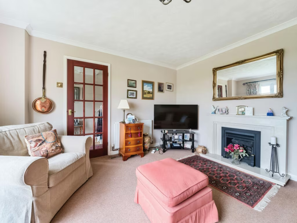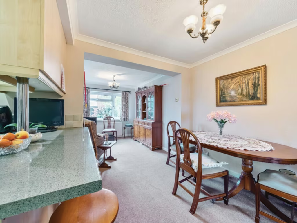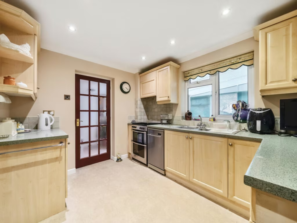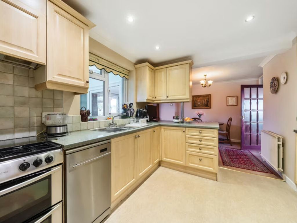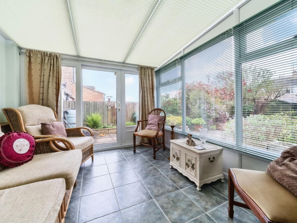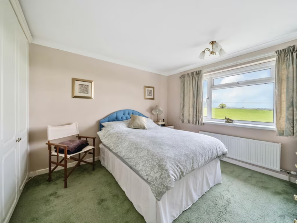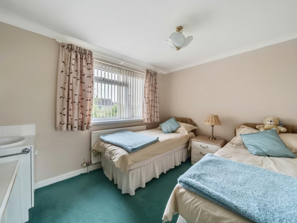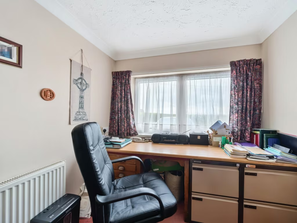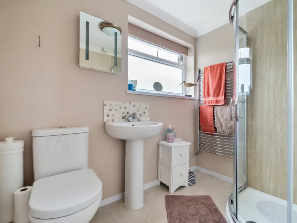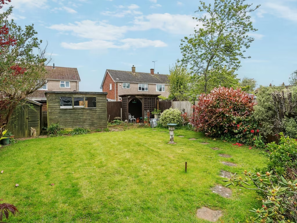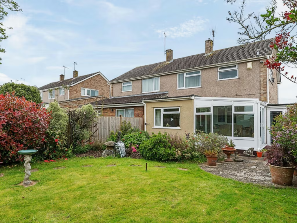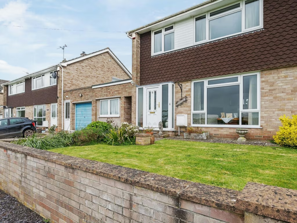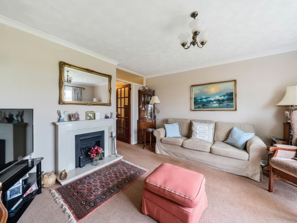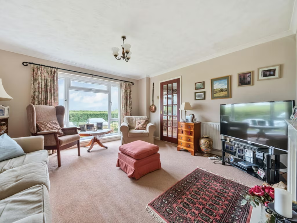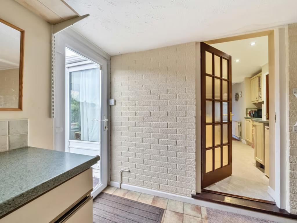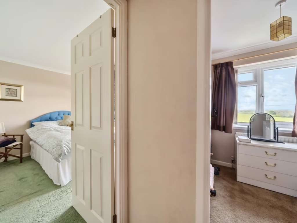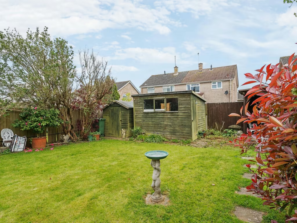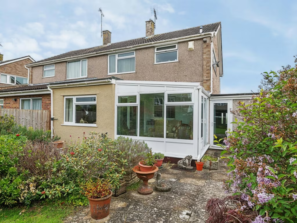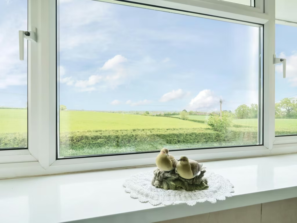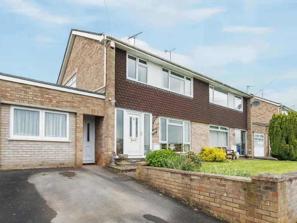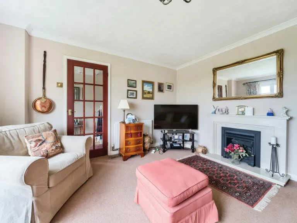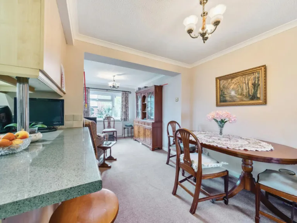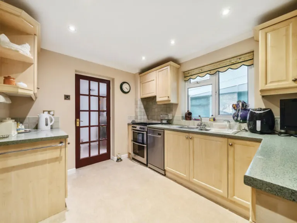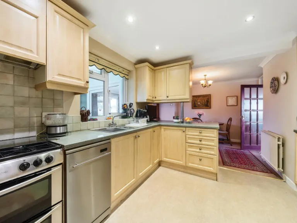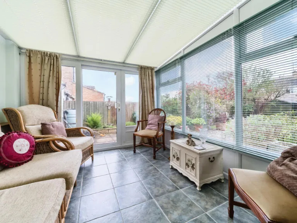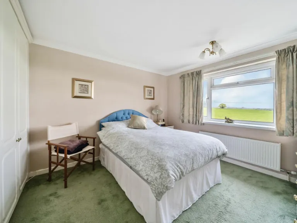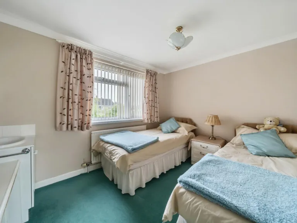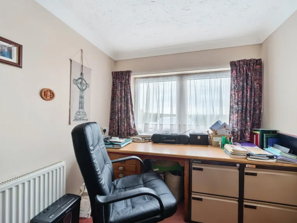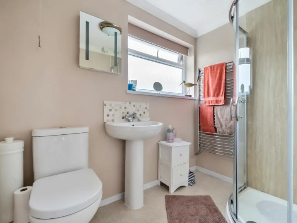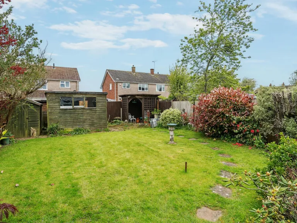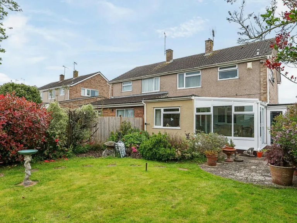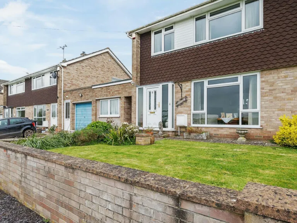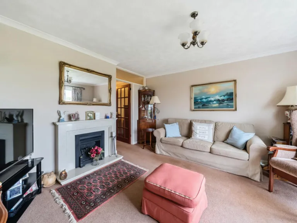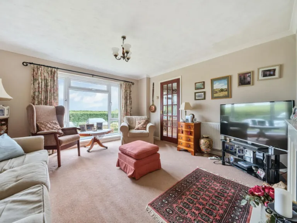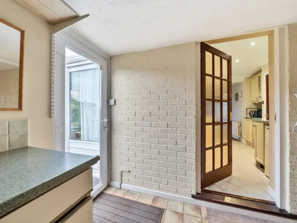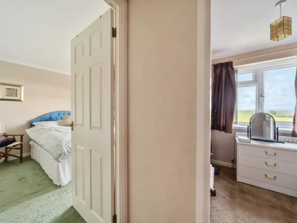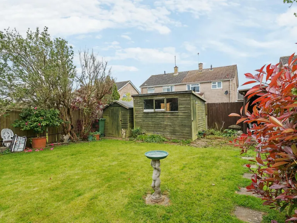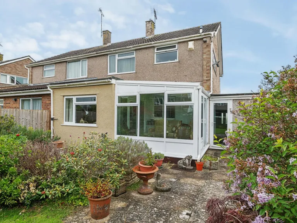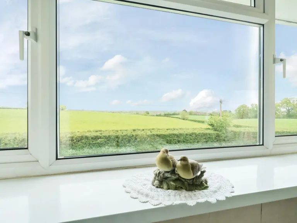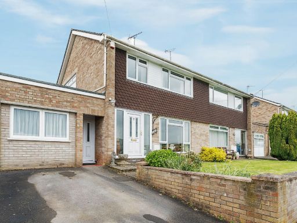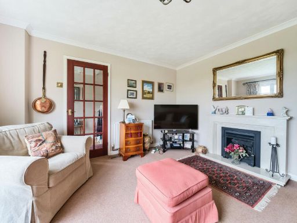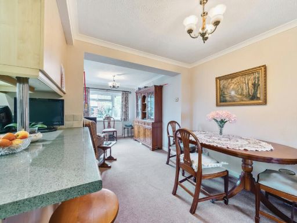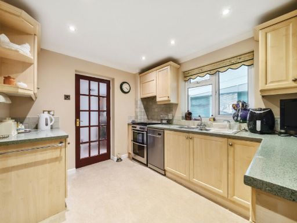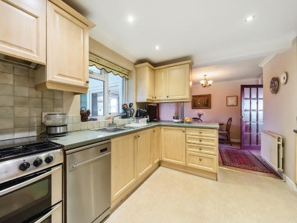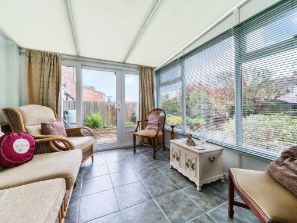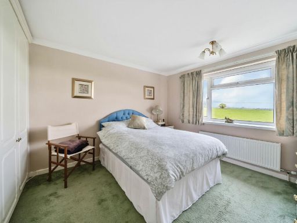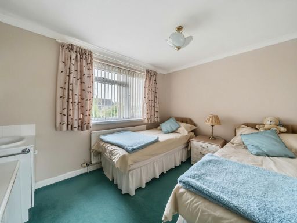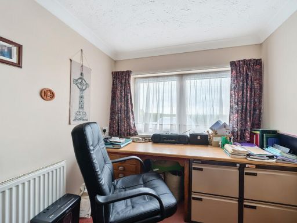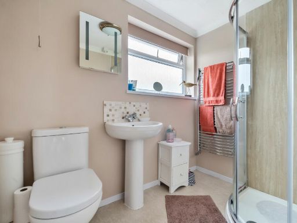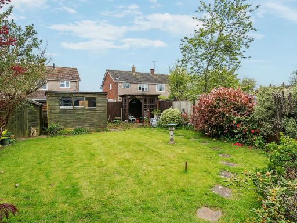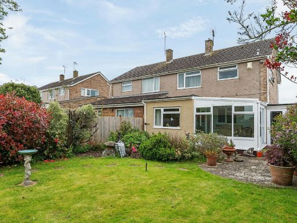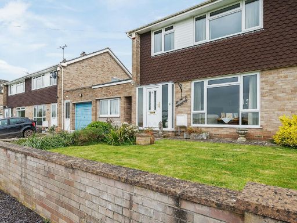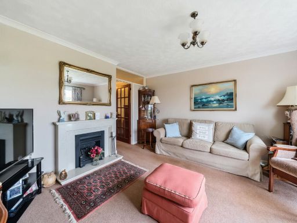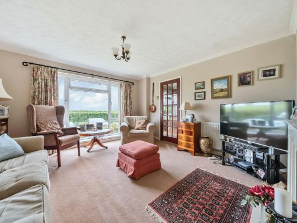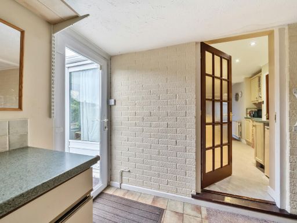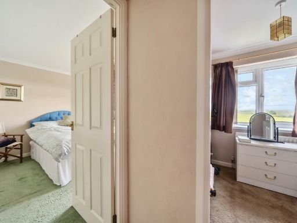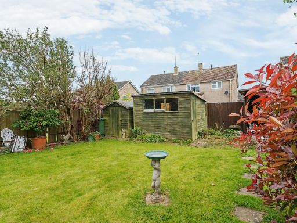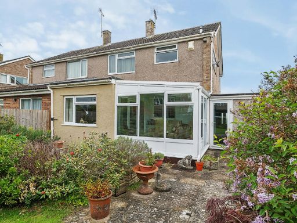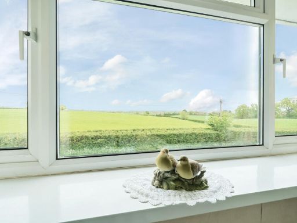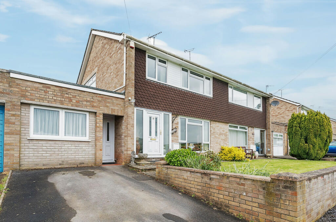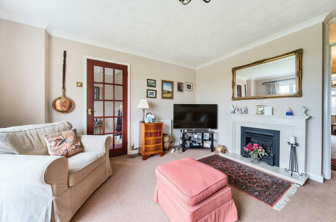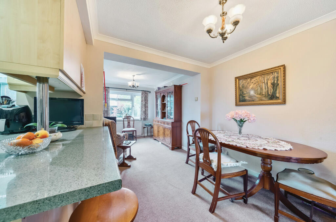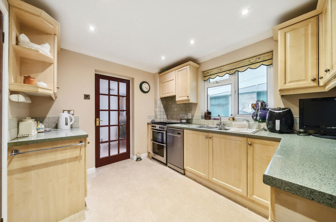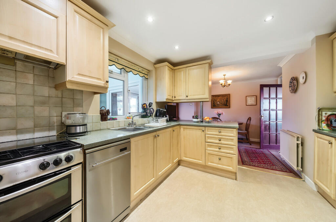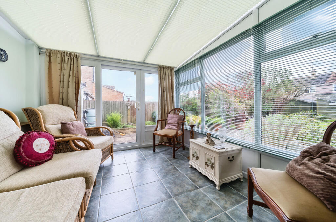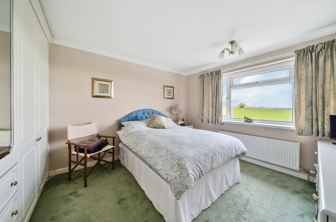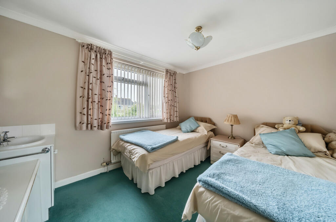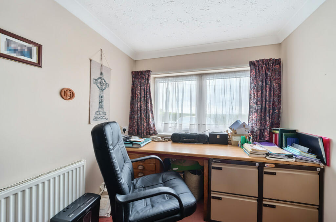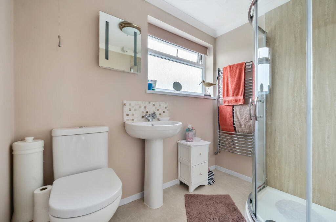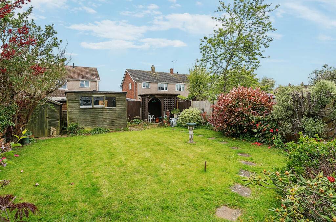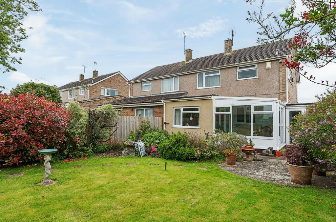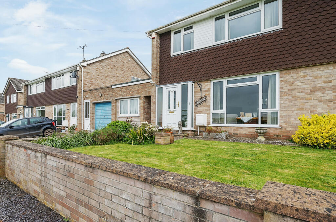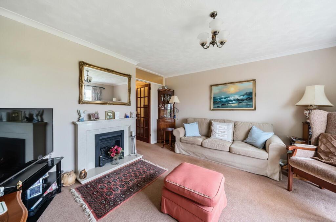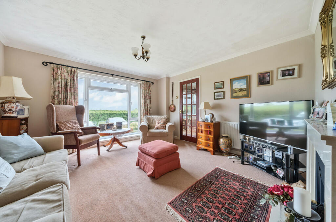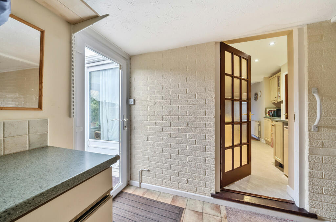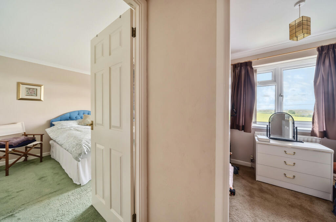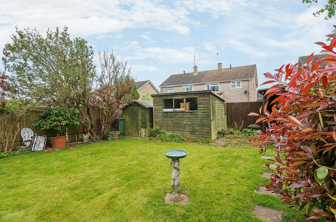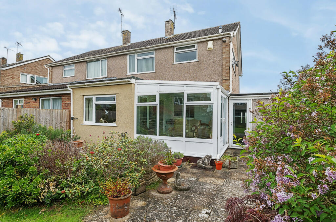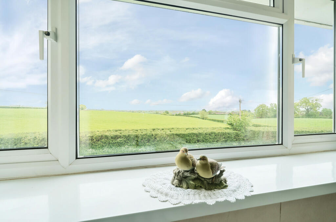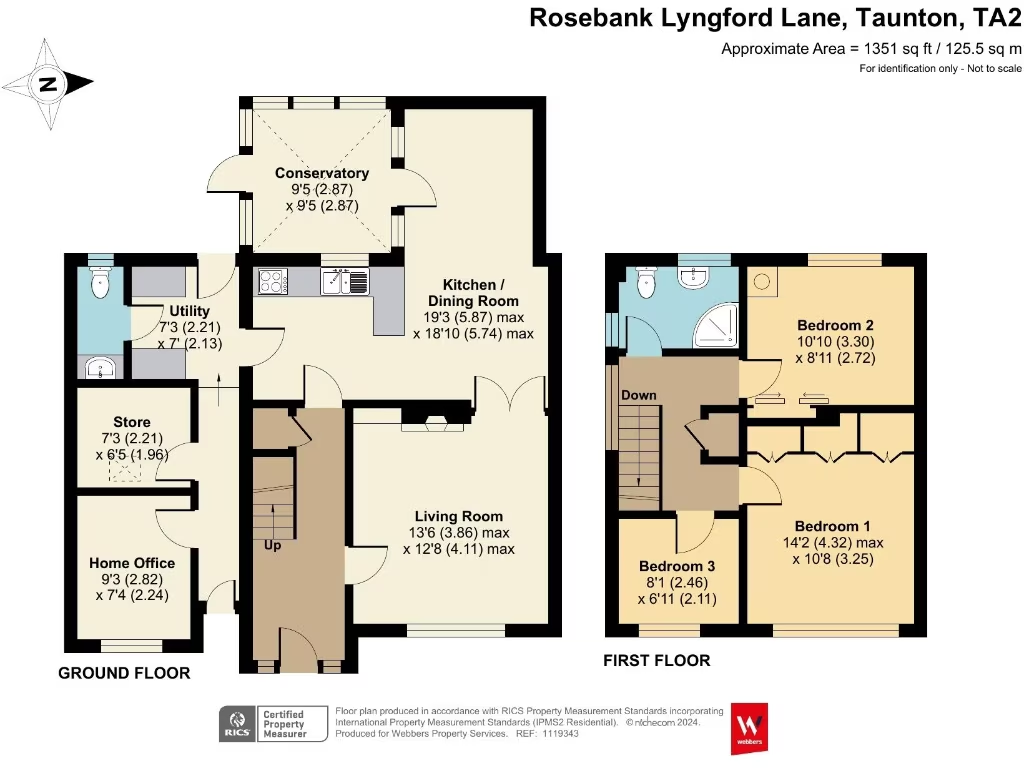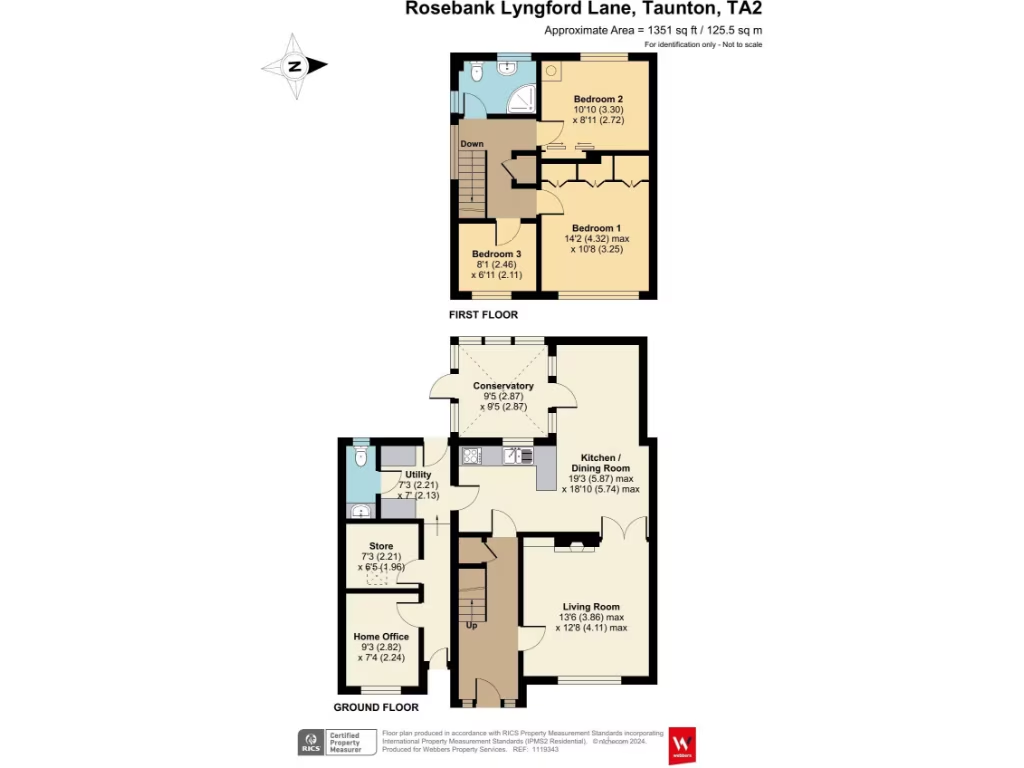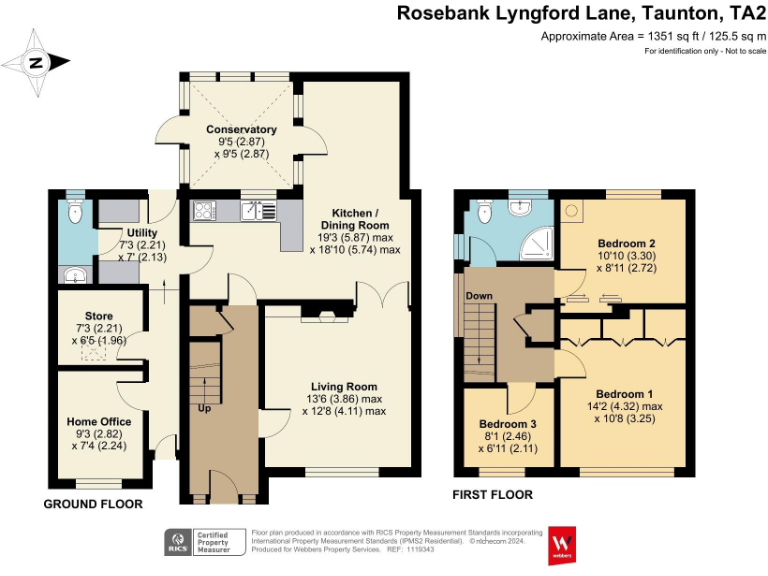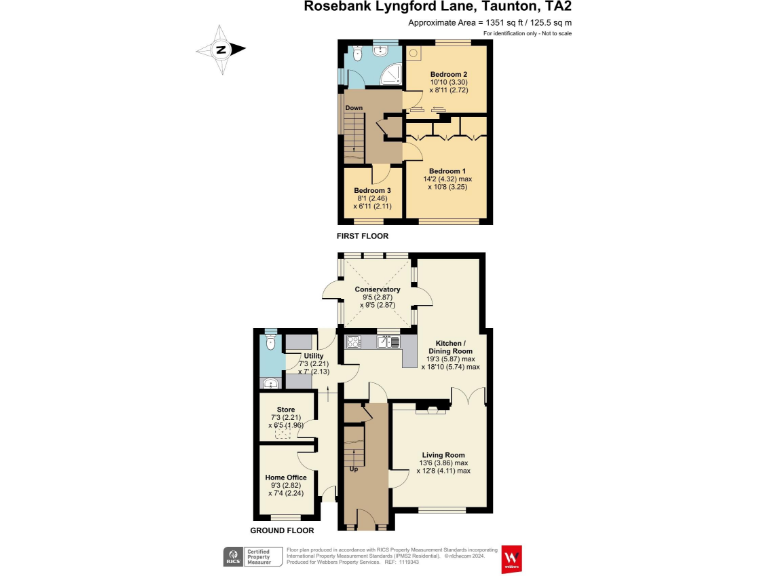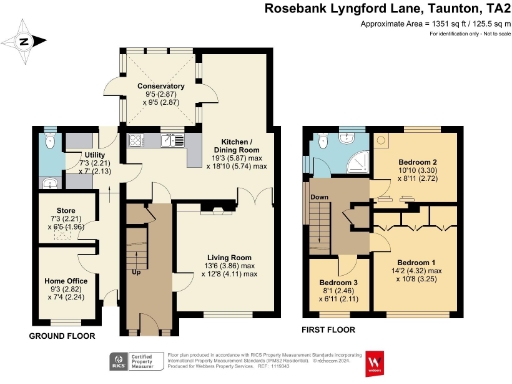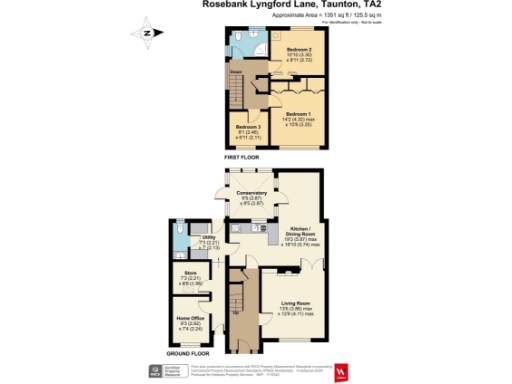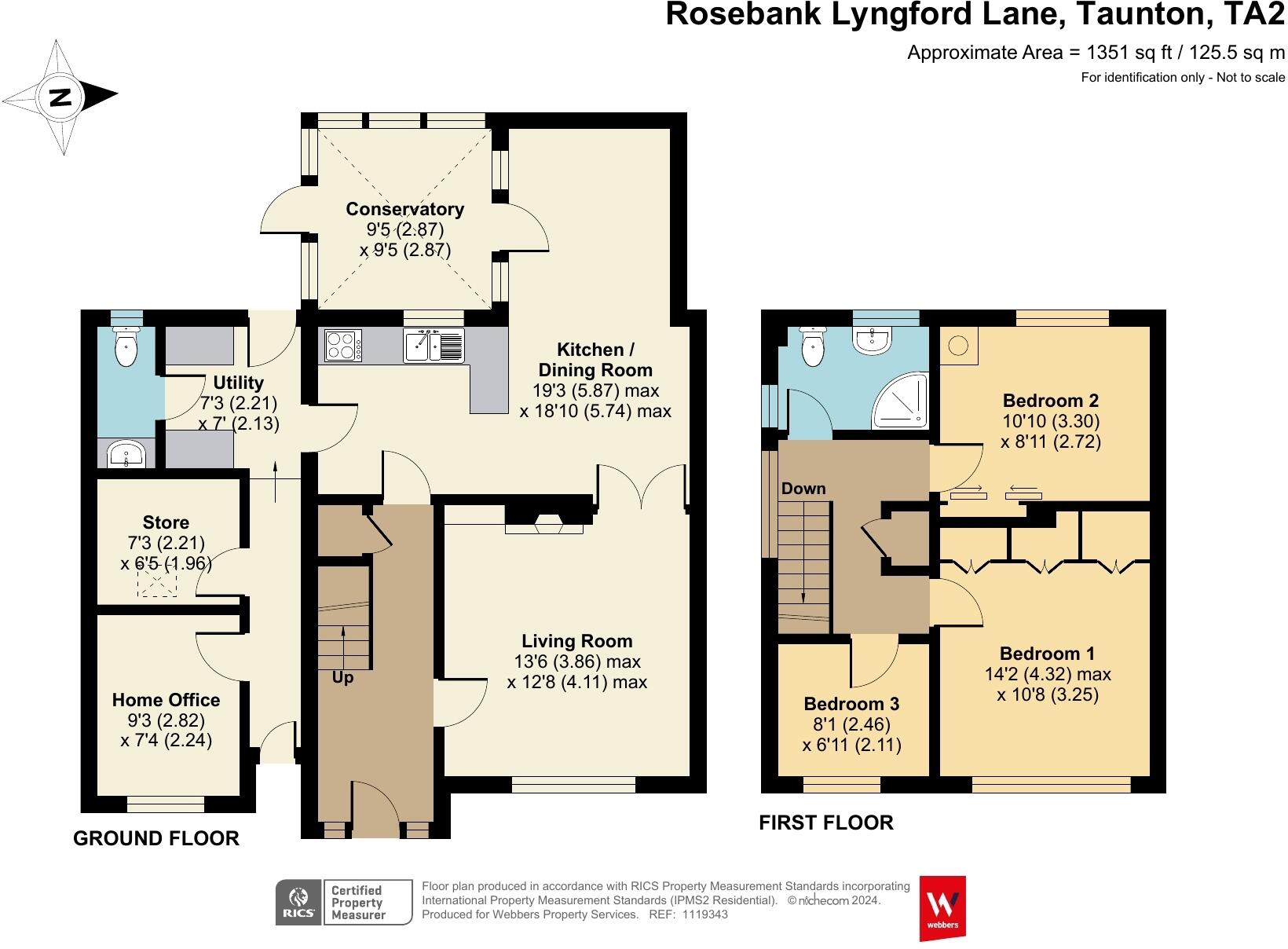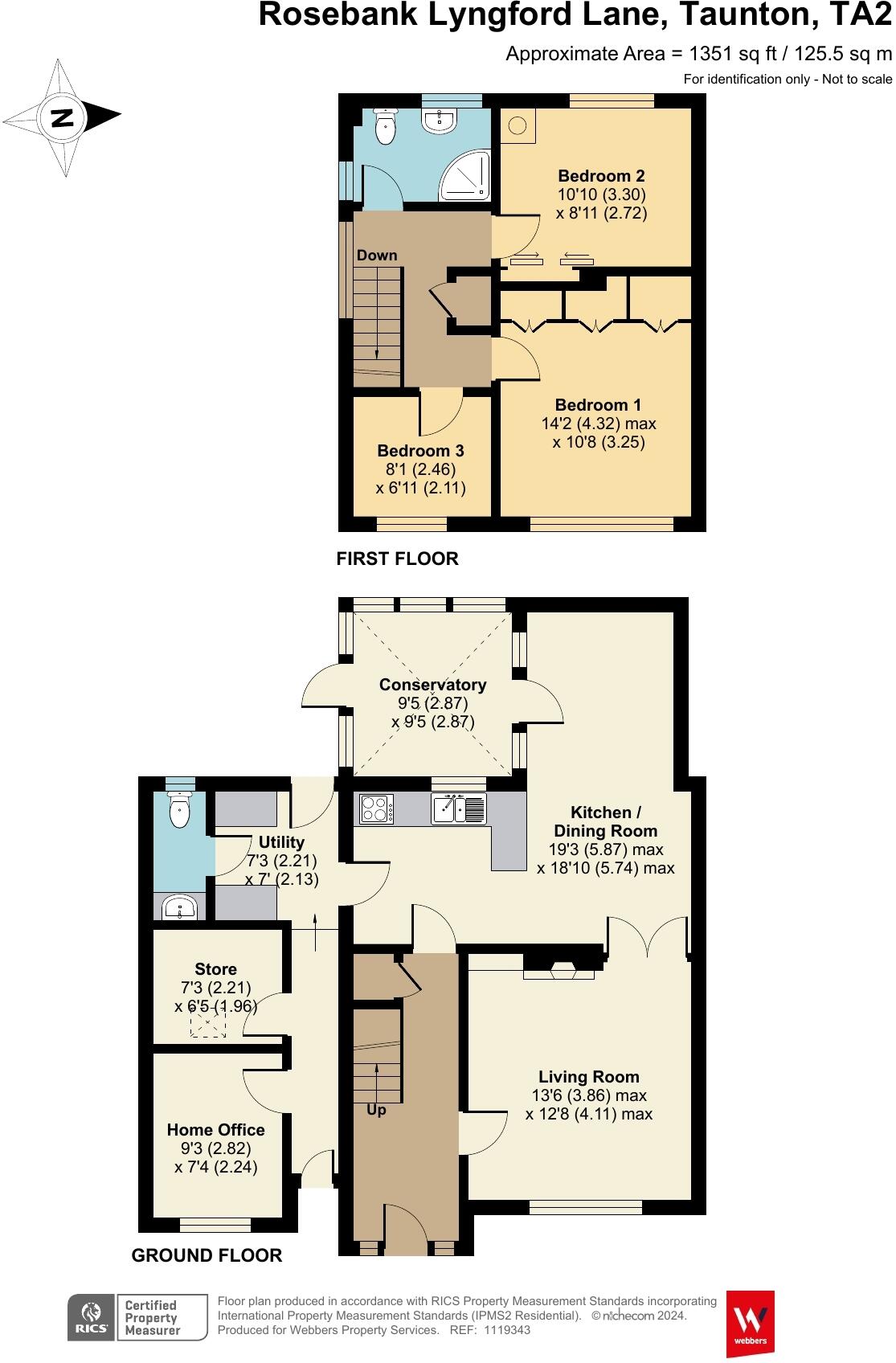Summary - ROSEBANK LYNGFORD LANE TAUNTON TA2 7LL
3 bed 1 bath Semi-Detached
Large garden and field views ideal for growing families or renovators.
- Three bedrooms, two doubles and a generous single
- Large open-plan kitchen/diner plus sun room/conservatory
- West-facing enclosed rear garden with patio and lawn
- Driveway parking; converted garage now study/playroom
- Single modern shower room only; one bathroom in total
- Double glazing installed before 2002 (older units)
- Cavity walls assumed uninsulated — retrofit potential
- Freehold, approx. 1,351 sq ft, council tax rated affordable
Set on the north side of Taunton, this three-bedroom semi-detached house combines generous living space with wide open views across surrounding fields. The ground floor offers a bright lounge with feature fireplace, an open-plan kitchen/diner that acts as the home’s social hub, and a sun room that overlooks the west-facing, enclosed rear garden — a safe, private space for children or pets. Driveway parking and a converted garage room add practical flexibility for a home office or play area.
Upstairs there are two double bedrooms and a roomy single; the principal bedroom benefits from uninterrupted countryside views and built-in furniture. The modern shower room serves the household but there is only one bathroom. Practical features include gas central heating, double glazing (installed before 2002) and a utility room with extra appliance space. The property is freehold, has fast broadband availability and sits in a low-crime area close to several good primary schools.
Buyers should note this mid-20th-century home has some dated fittings and cosmetic décor, and the cavity walls are assumed to lack insulation — upgrading could improve comfort and running costs. The garage has been converted (no information on current planning/consents provided) and double glazing is older; thoughtful refurbishment would unlock further value. Overall, the house offers a large footprint (approx. 1,351 sq ft) and a well-proportioned garden for family living or buy-to-improve purchasers.
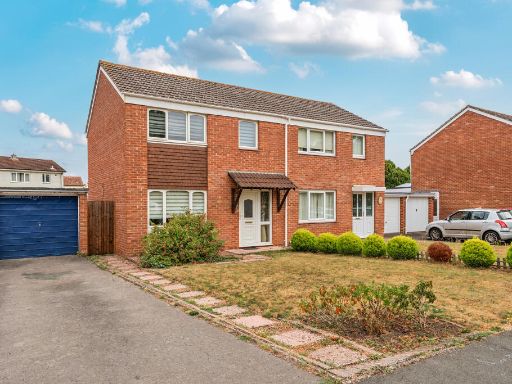 3 bedroom semi-detached house for sale in Broughton Close, TA1 — £262,000 • 3 bed • 1 bath • 903 ft²
3 bedroom semi-detached house for sale in Broughton Close, TA1 — £262,000 • 3 bed • 1 bath • 903 ft²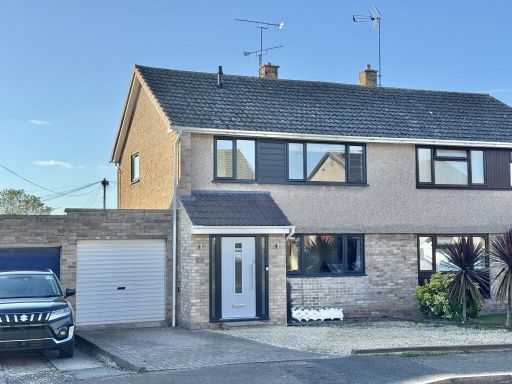 3 bedroom semi-detached house for sale in Farm View, Taunton, Somerset, TA2 — £300,000 • 3 bed • 1 bath • 1093 ft²
3 bedroom semi-detached house for sale in Farm View, Taunton, Somerset, TA2 — £300,000 • 3 bed • 1 bath • 1093 ft²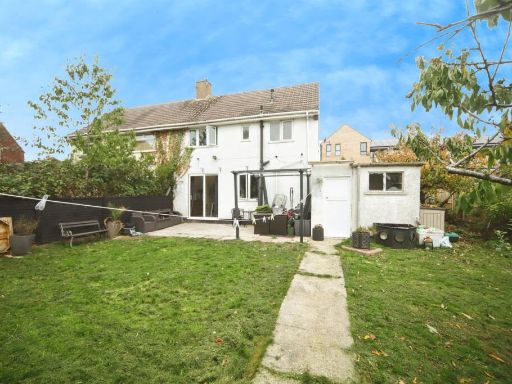 3 bedroom semi-detached house for sale in Dorchester Road, Taunton, TA2 — £270,000 • 3 bed • 2 bath • 980 ft²
3 bedroom semi-detached house for sale in Dorchester Road, Taunton, TA2 — £270,000 • 3 bed • 2 bath • 980 ft²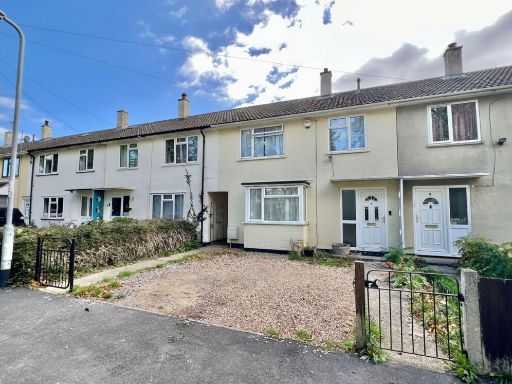 3 bedroom terraced house for sale in Luxhay Close, Taunton, TA2 — £245,000 • 3 bed • 1 bath • 915 ft²
3 bedroom terraced house for sale in Luxhay Close, Taunton, TA2 — £245,000 • 3 bed • 1 bath • 915 ft²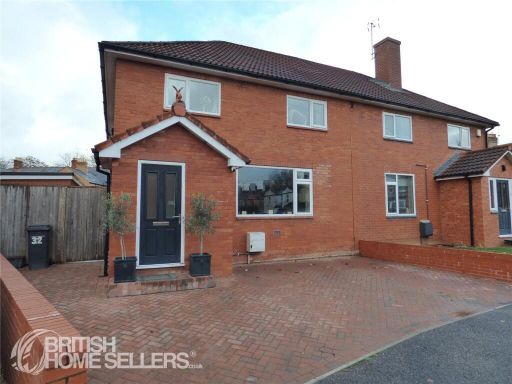 3 bedroom semi-detached house for sale in Addison Grove, Taunton, Somerset, TA2 — £390,000 • 3 bed • 1 bath • 1421 ft²
3 bedroom semi-detached house for sale in Addison Grove, Taunton, Somerset, TA2 — £390,000 • 3 bed • 1 bath • 1421 ft²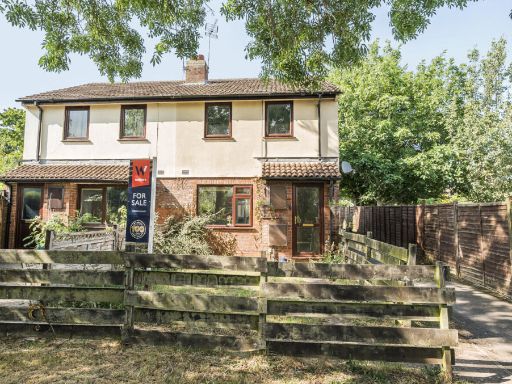 3 bedroom semi-detached house for sale in Northwood Close, Norton Fitzwarren, Taunton, Somerset, TA2 — £270,000 • 3 bed • 1 bath • 770 ft²
3 bedroom semi-detached house for sale in Northwood Close, Norton Fitzwarren, Taunton, Somerset, TA2 — £270,000 • 3 bed • 1 bath • 770 ft²