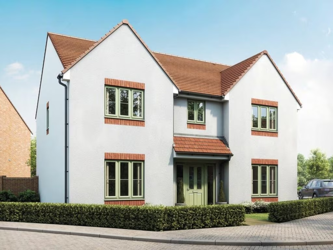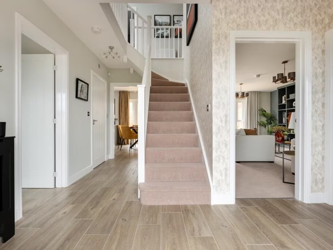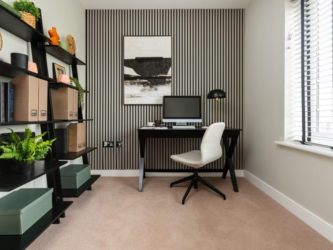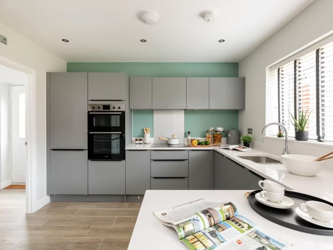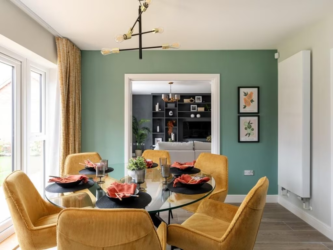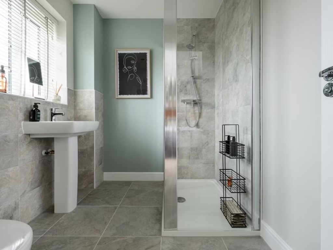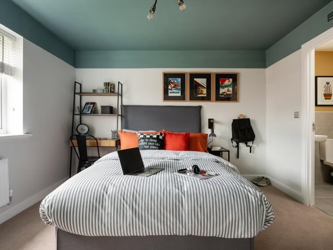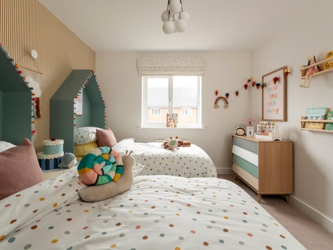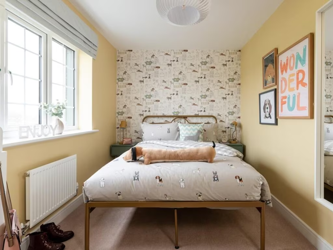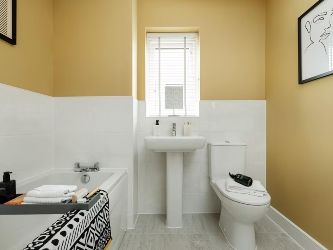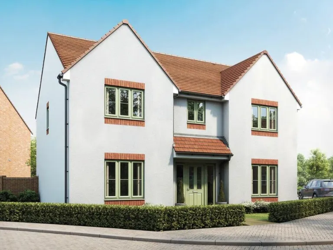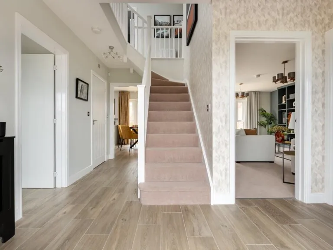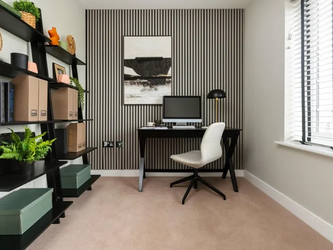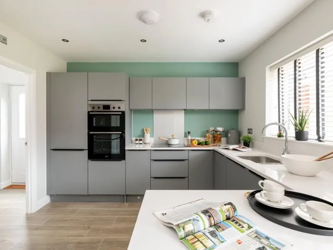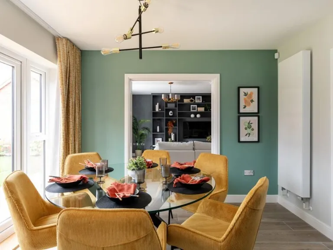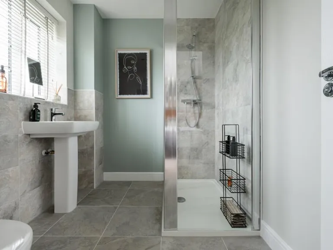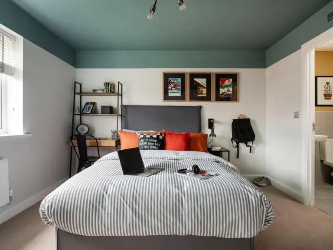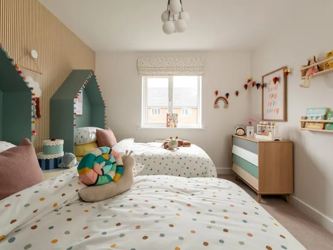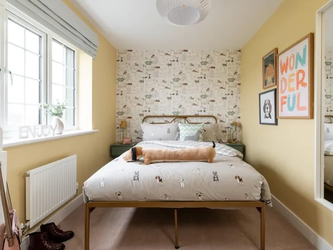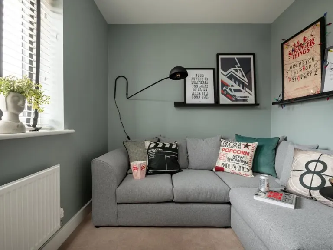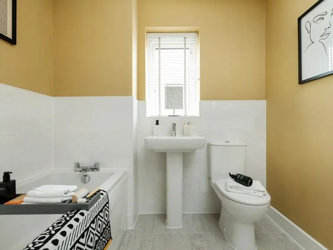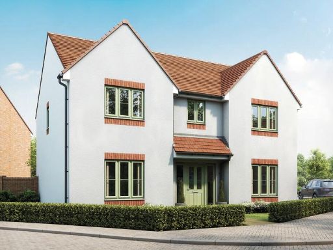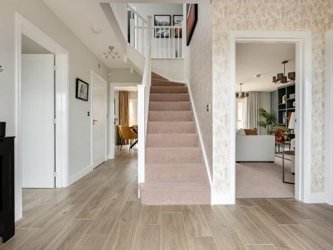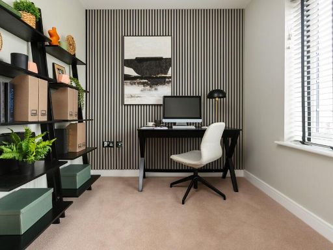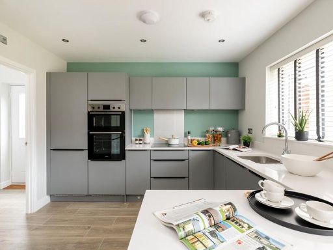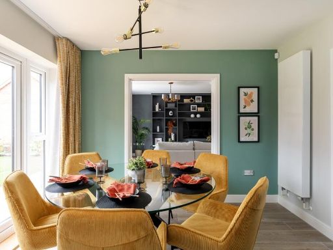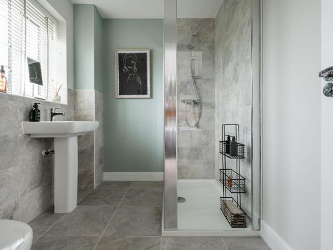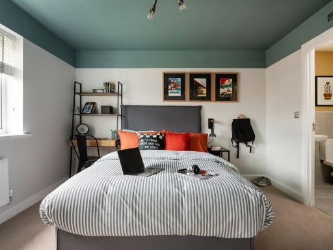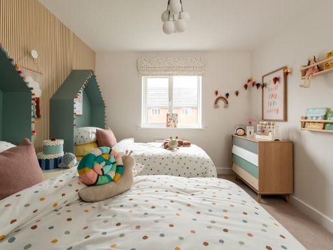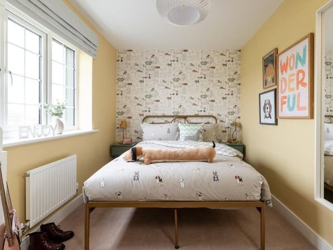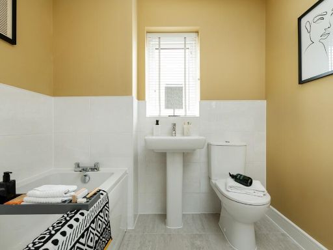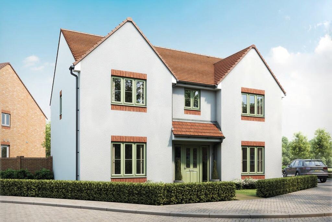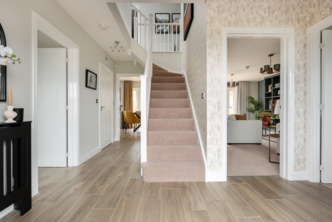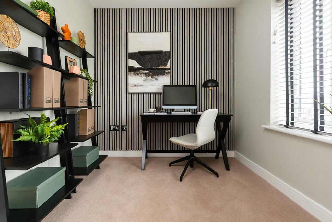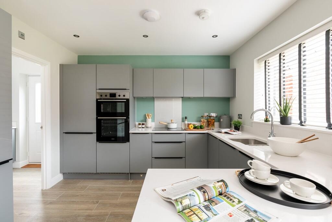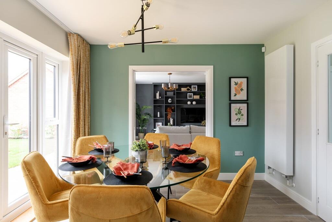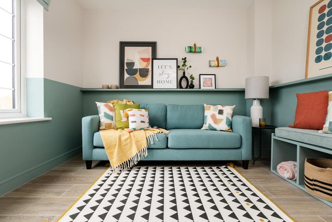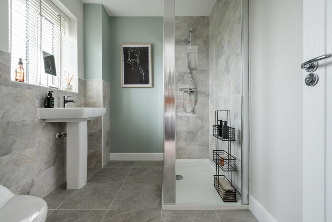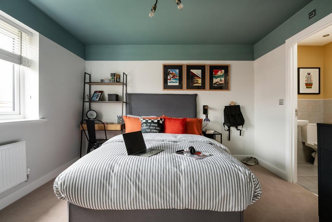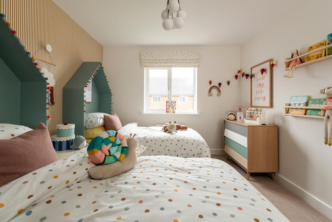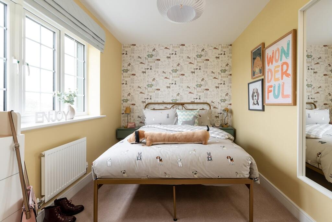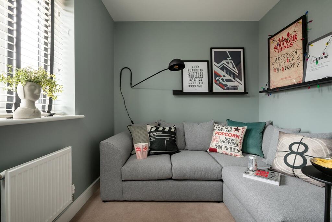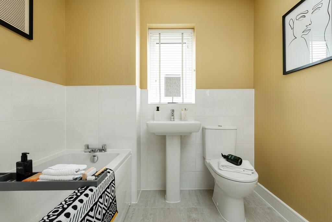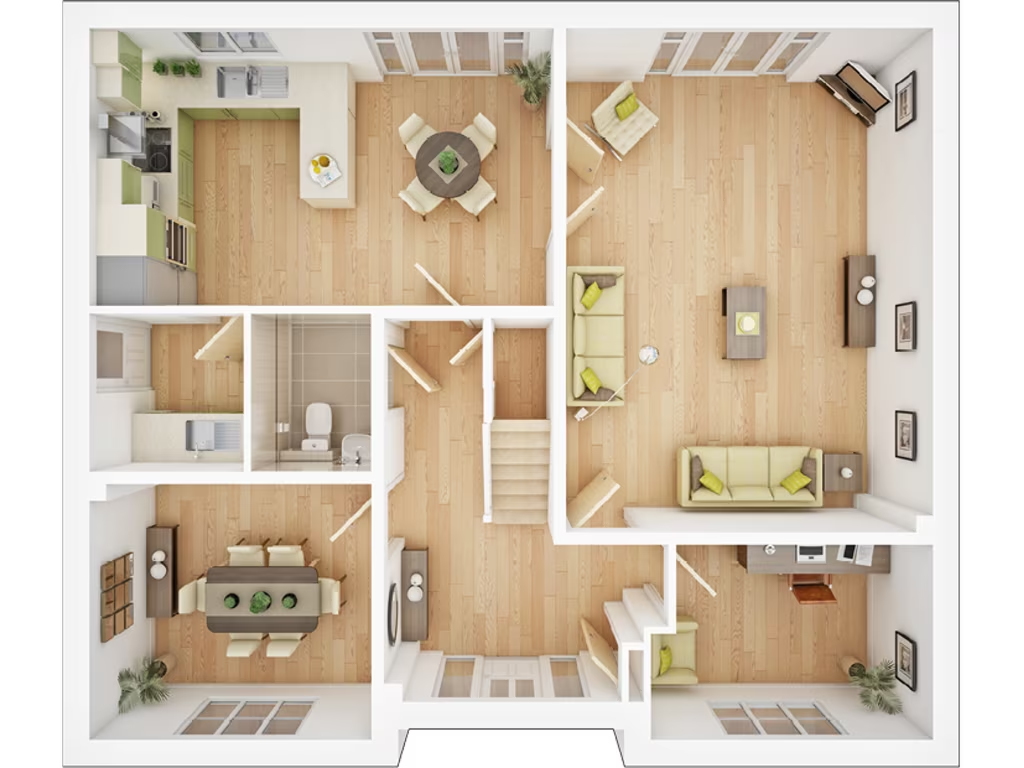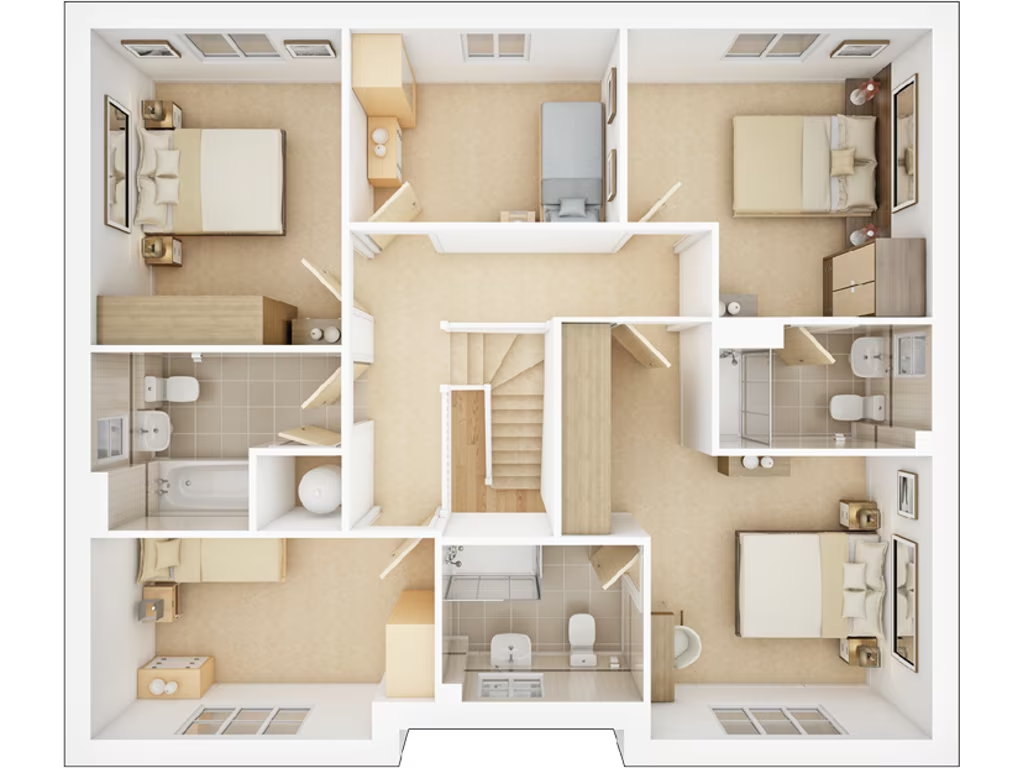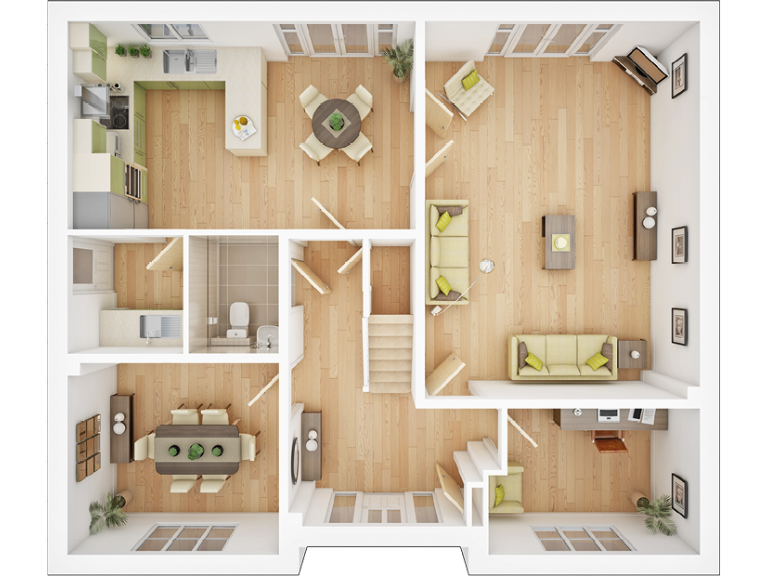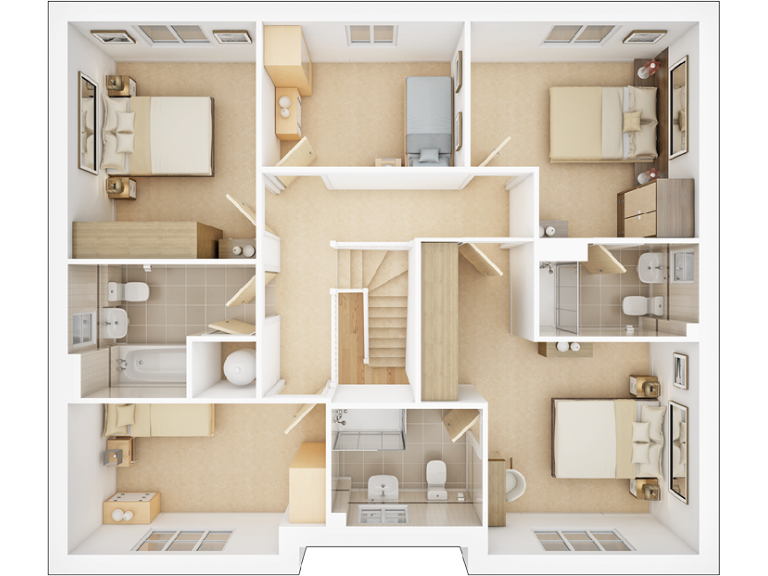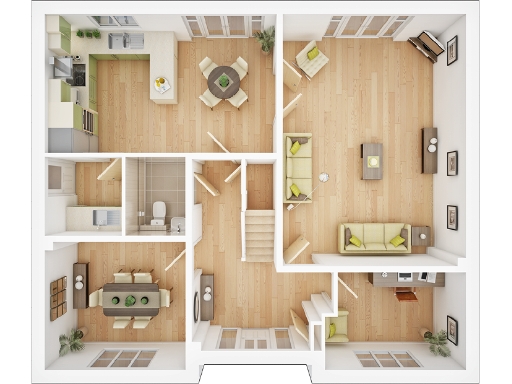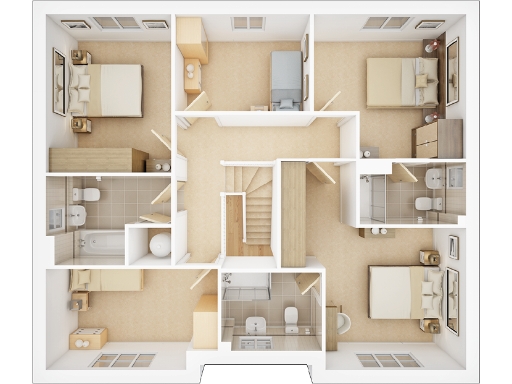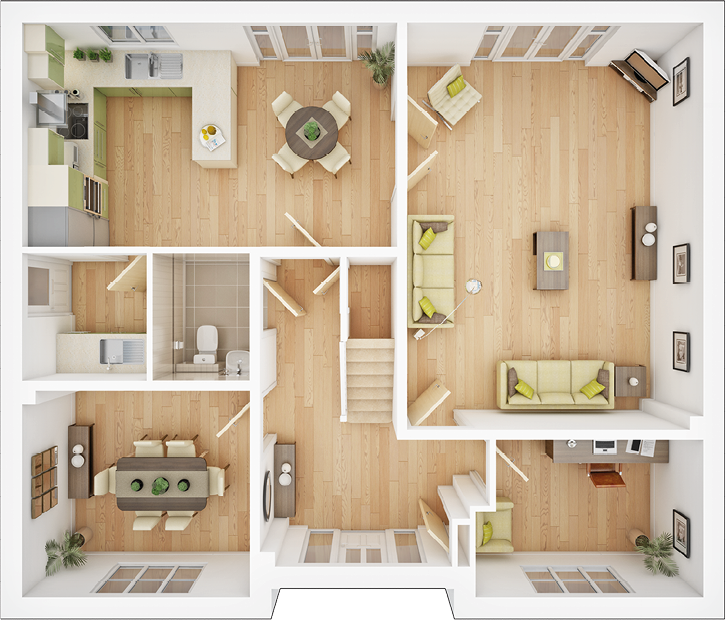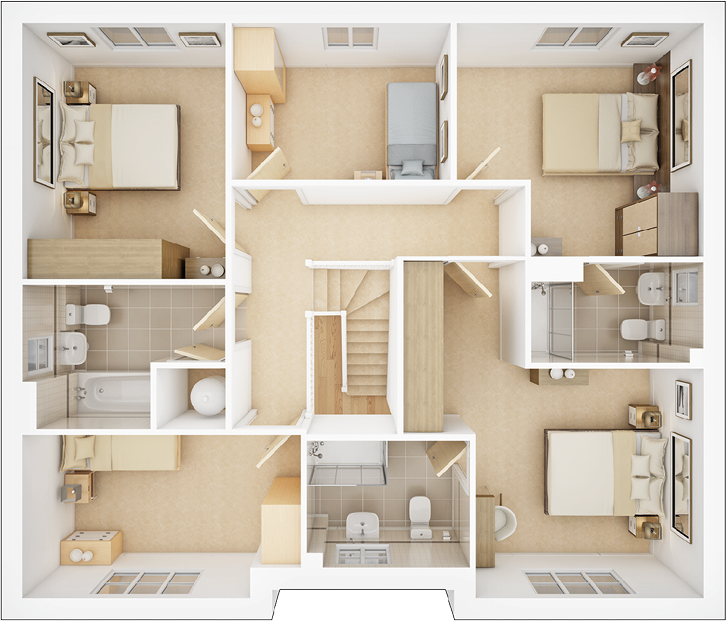Summary - THE ROWAN, KERESLEY MANOR, TAMWORTH ROAD CV7 8JG
5 bed 1 bath Detached
Large garden, double garage and family-friendly layout close to local schools.
Five-bedroom detached modern house with two en-suite bedrooms claimed in marketing materials
This modern five-bedroom detached home sits on a very large plot at Keresley Manor, offering a family-focused layout with practical everyday spaces. The open-plan kitchen/diner with French doors plus a separate utility and a dedicated ground-floor study make day-to-day living and home working straightforward. Two bedrooms are described as having en suites, and there is an additional family bathroom noted in marketing materials.
Outside, the property includes a detached double garage and driveway with space for multiple cars, plus a substantial garden — a rare plot size for a new-build in this area. The house benefits from energy-efficient modern construction, double glazing, fast broadband and excellent mobile signal, useful for remote working and connected family life.
Important facts to note: the listing records a total internal area of 1,211 sq ft (relatively compact for five bedrooms) and the formal data field shows only one bathroom, while developer materials reference two en suites and a family bathroom. Tenure is not specified in the supplied data. There is an estate management/service charge of £206.06 (below average) and local crime levels are above average.
Overall, this property will suit buyers seeking contemporary family accommodation on a large private plot who prioritise good tech connectivity and off-street parking. Prospective purchasers should verify the exact bathroom count, internal room sizes and tenure details at viewing and check local amenity and safety information to make an informed decision.
 4 bedroom detached house for sale in Tamworth Road,
Keresley,
CV7 8JG, CV7 — £385,000 • 4 bed • 1 bath • 747 ft²
4 bedroom detached house for sale in Tamworth Road,
Keresley,
CV7 8JG, CV7 — £385,000 • 4 bed • 1 bath • 747 ft²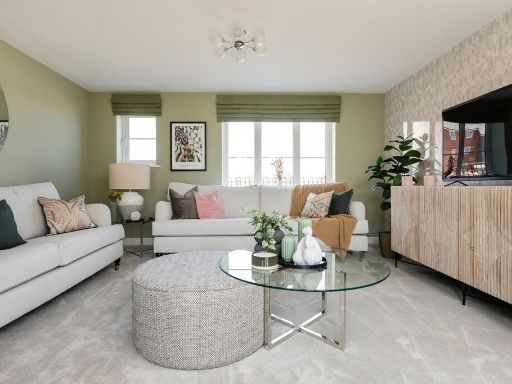 4 bedroom detached house for sale in Off Bennetts Rd S,
Coventry,
West Midlands,
CV6 2FU, CV6 — £475,000 • 4 bed • 1 bath • 718 ft²
4 bedroom detached house for sale in Off Bennetts Rd S,
Coventry,
West Midlands,
CV6 2FU, CV6 — £475,000 • 4 bed • 1 bath • 718 ft²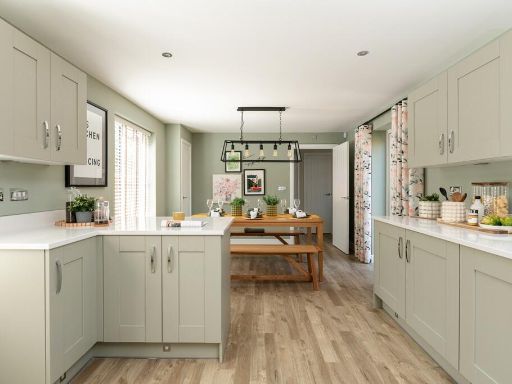 4 bedroom detached house for sale in Off Bennetts Rd S,
Coventry,
West Midlands,
CV6 2FU, CV6 — £475,000 • 4 bed • 1 bath • 718 ft²
4 bedroom detached house for sale in Off Bennetts Rd S,
Coventry,
West Midlands,
CV6 2FU, CV6 — £475,000 • 4 bed • 1 bath • 718 ft²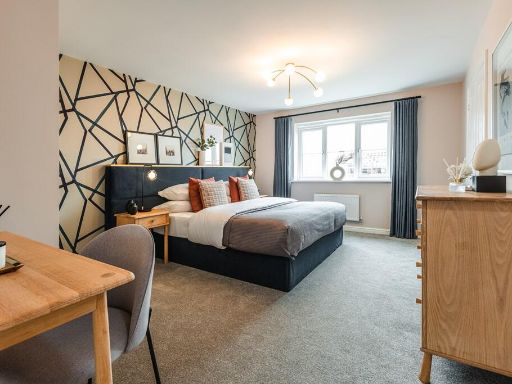 4 bedroom detached house for sale in Tamworth Road,
Keresley,
CV7 8JG, CV7 — £450,000 • 4 bed • 1 bath • 1022 ft²
4 bedroom detached house for sale in Tamworth Road,
Keresley,
CV7 8JG, CV7 — £450,000 • 4 bed • 1 bath • 1022 ft²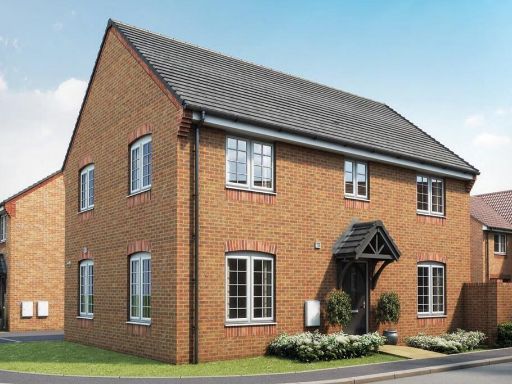 4 bedroom detached house for sale in Tamworth Road,
Keresley,
CV7 8JG, CV7 — £397,500 • 4 bed • 1 bath • 889 ft²
4 bedroom detached house for sale in Tamworth Road,
Keresley,
CV7 8JG, CV7 — £397,500 • 4 bed • 1 bath • 889 ft²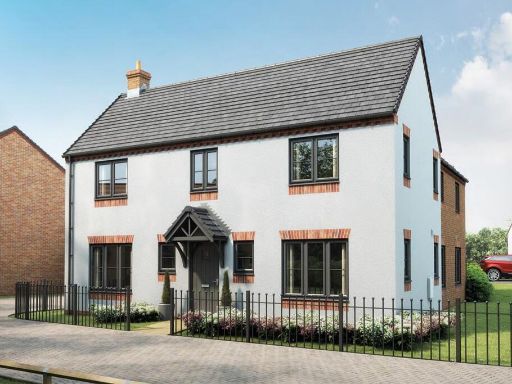 4 bedroom detached house for sale in Tamworth Road,
Keresley,
CV7 8JG, CV7 — £495,000 • 4 bed • 1 bath • 973 ft²
4 bedroom detached house for sale in Tamworth Road,
Keresley,
CV7 8JG, CV7 — £495,000 • 4 bed • 1 bath • 973 ft²