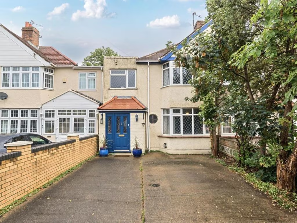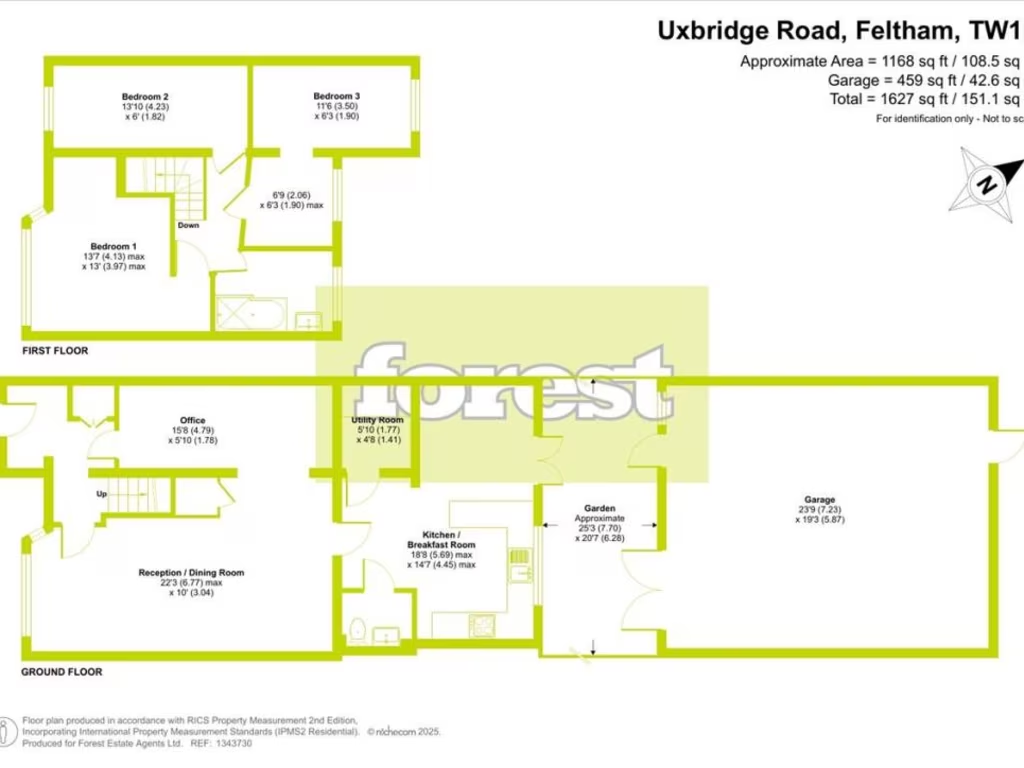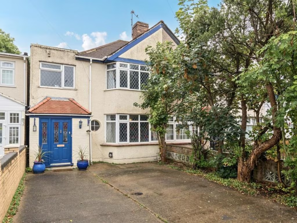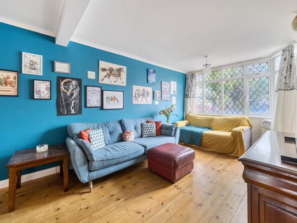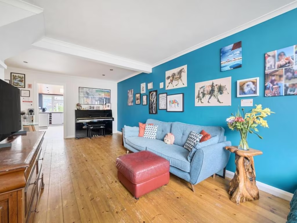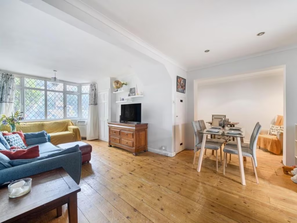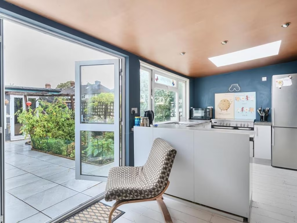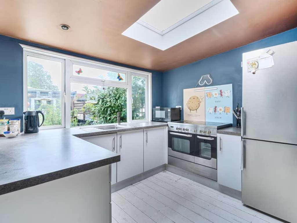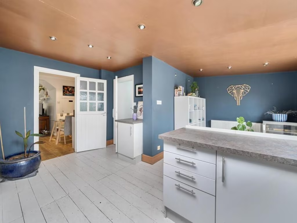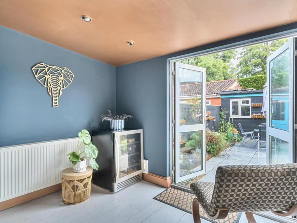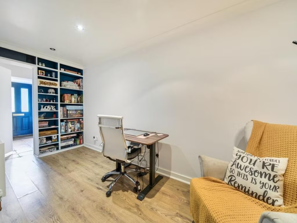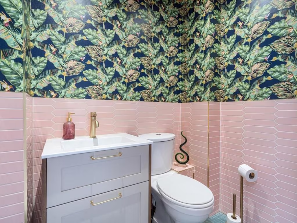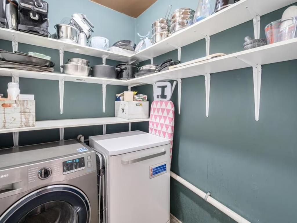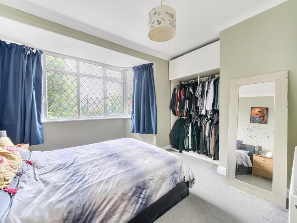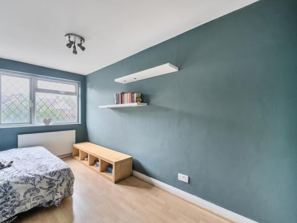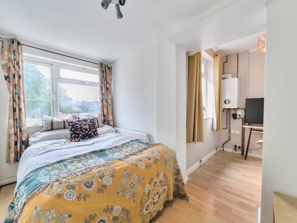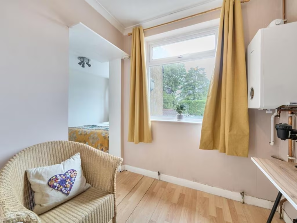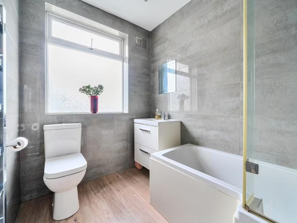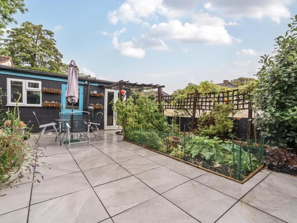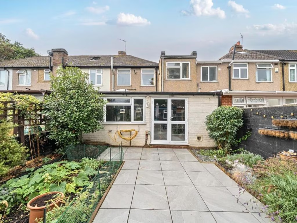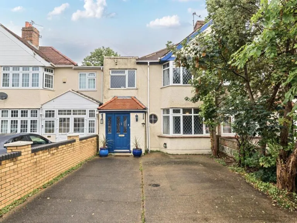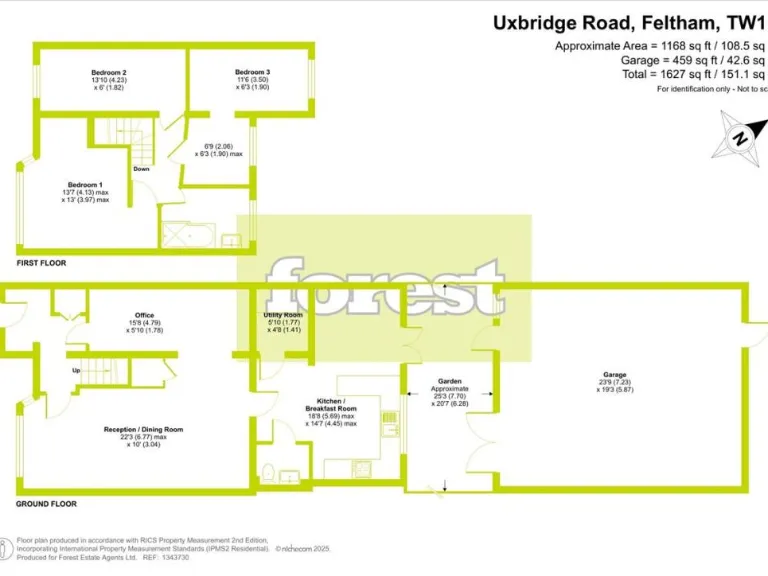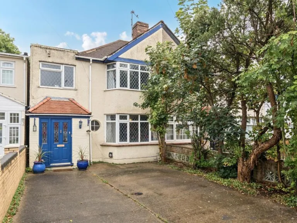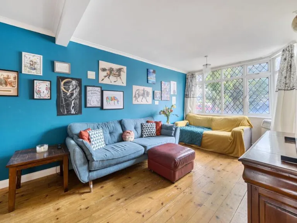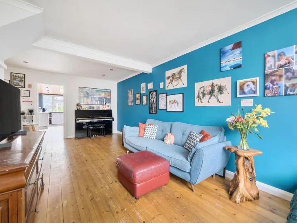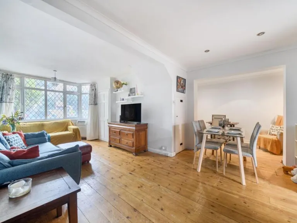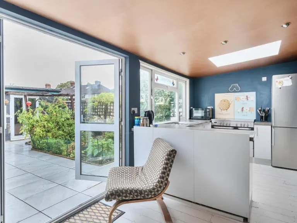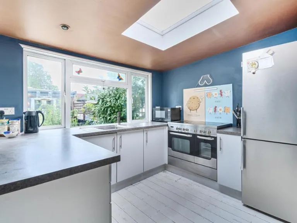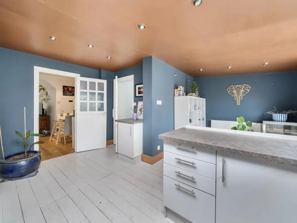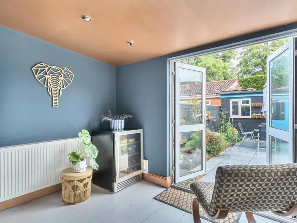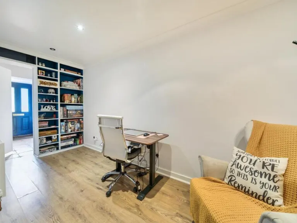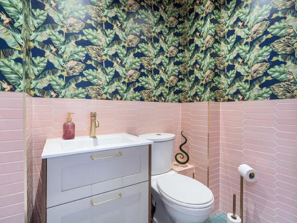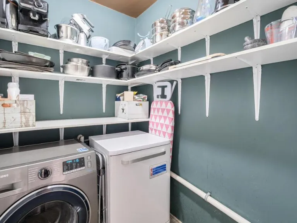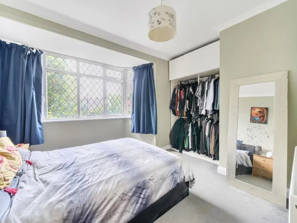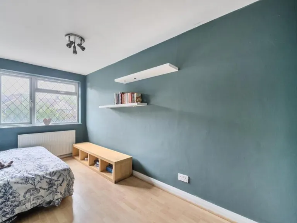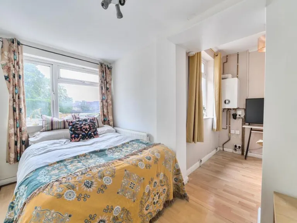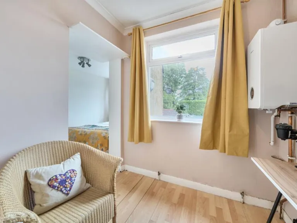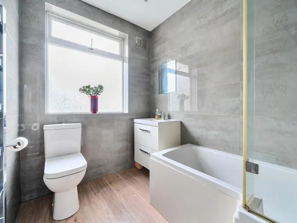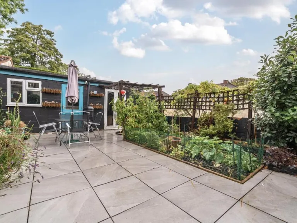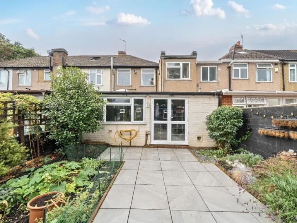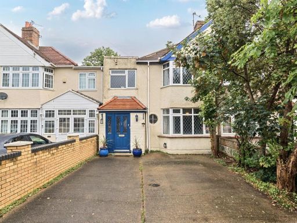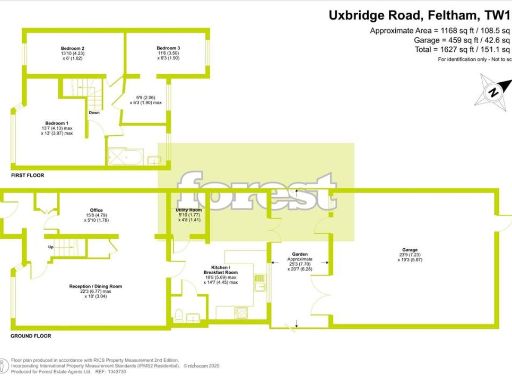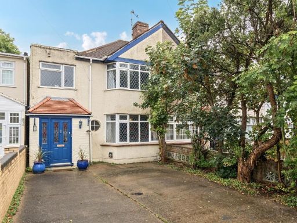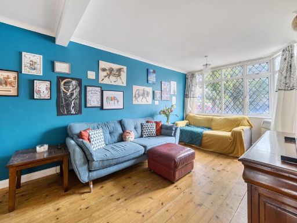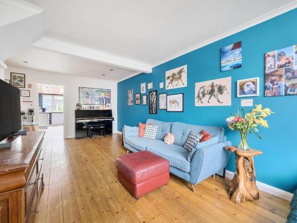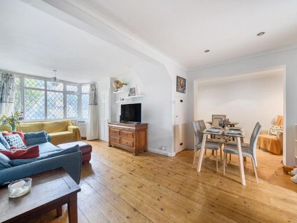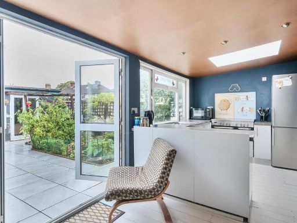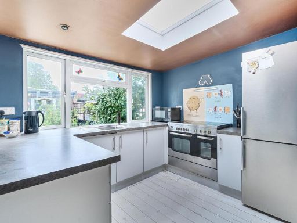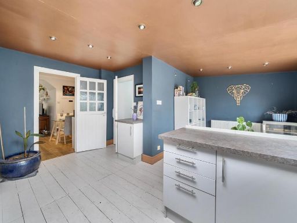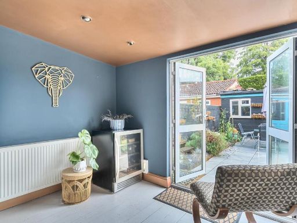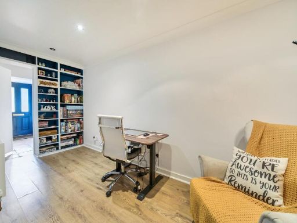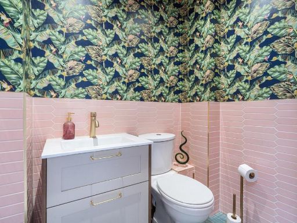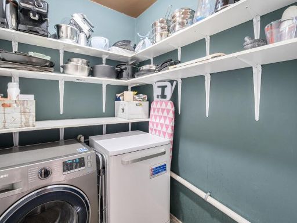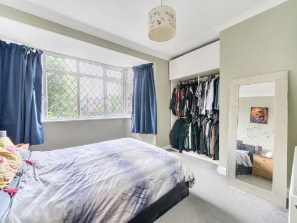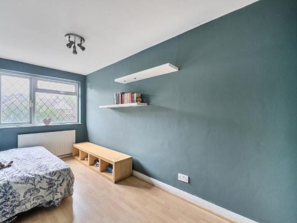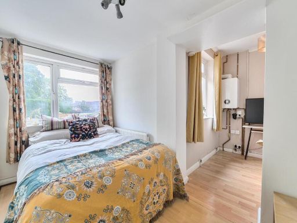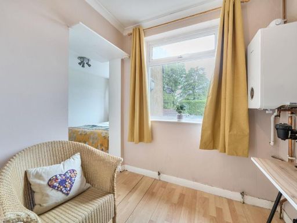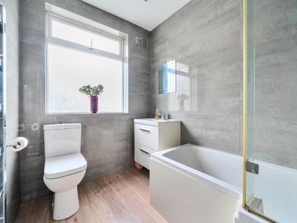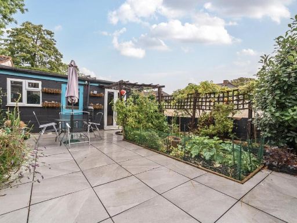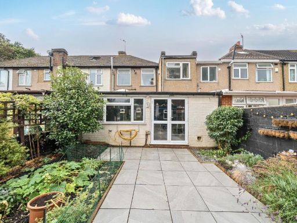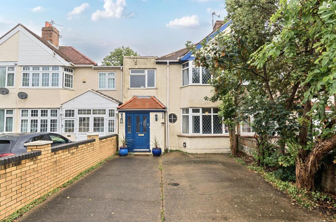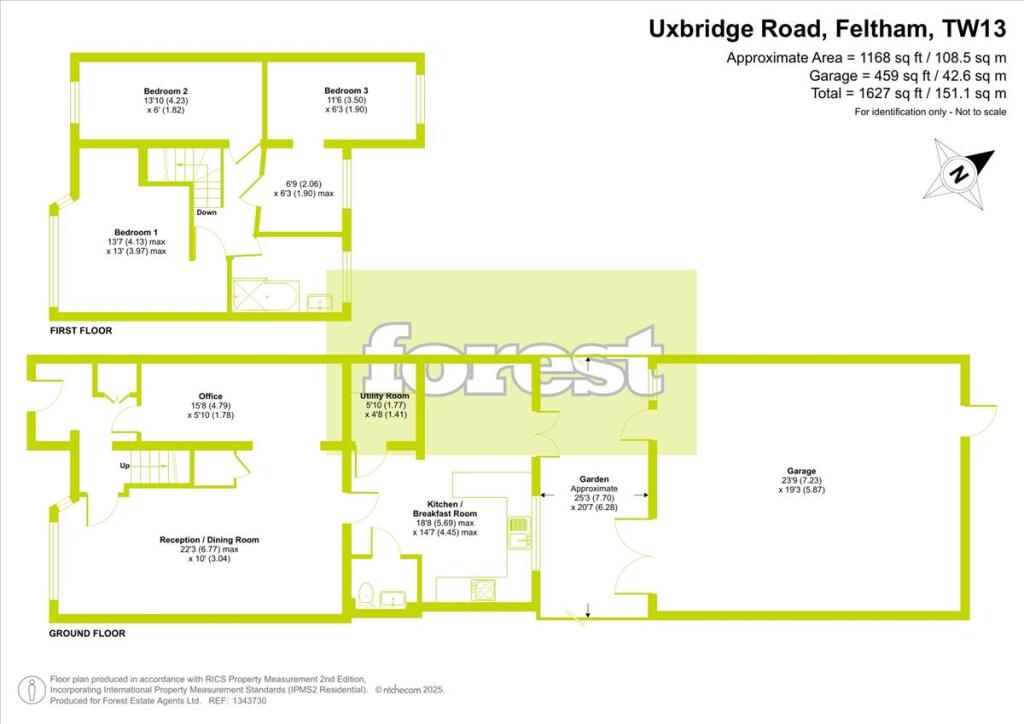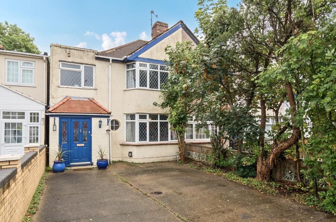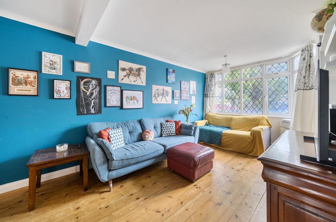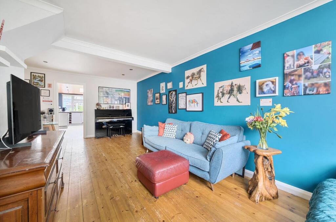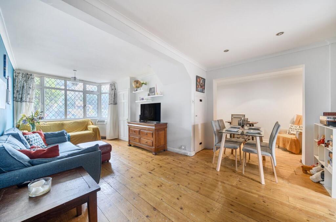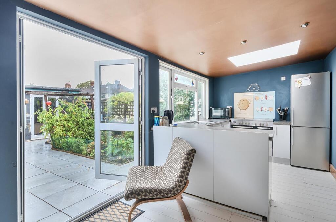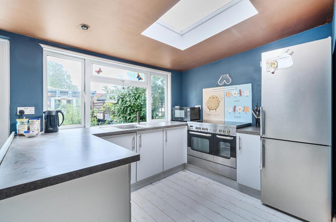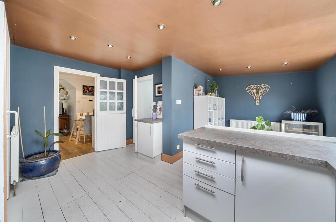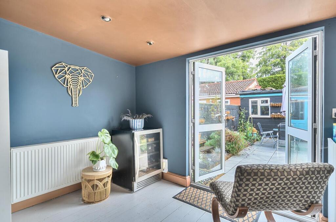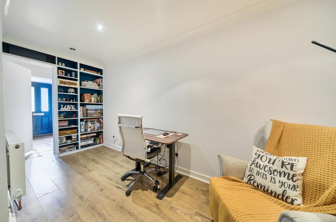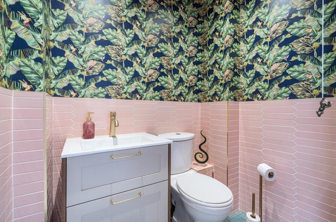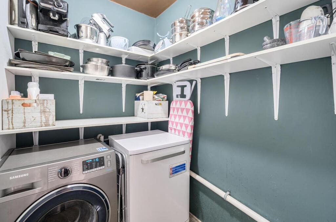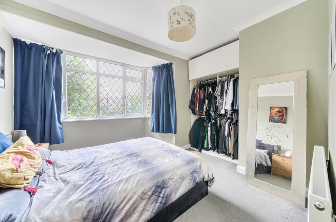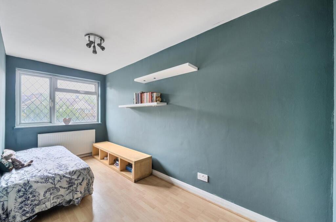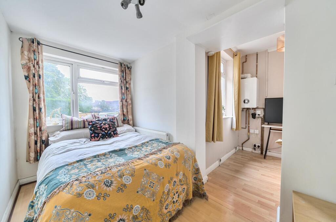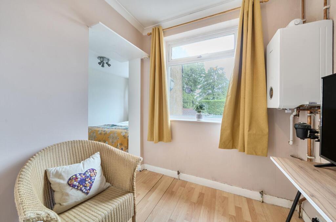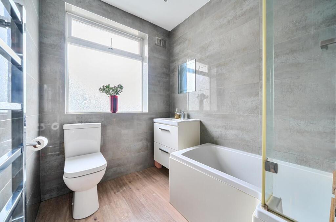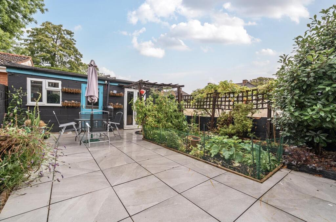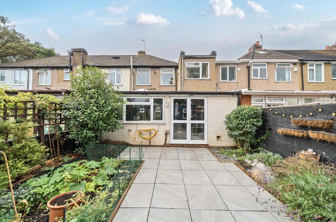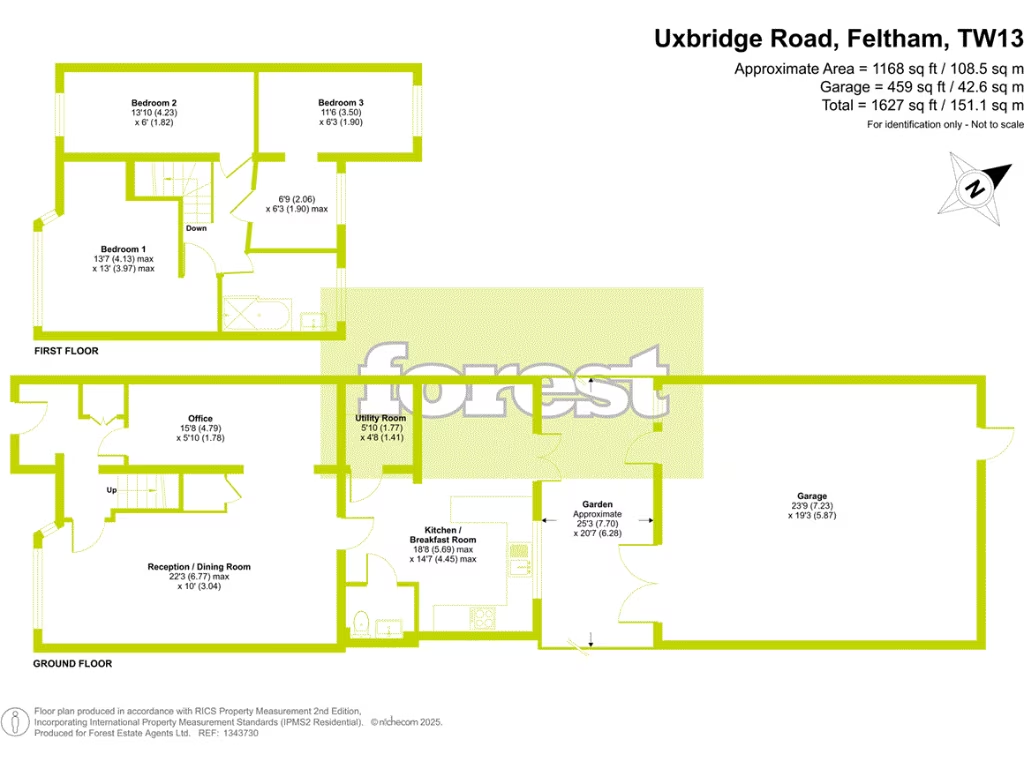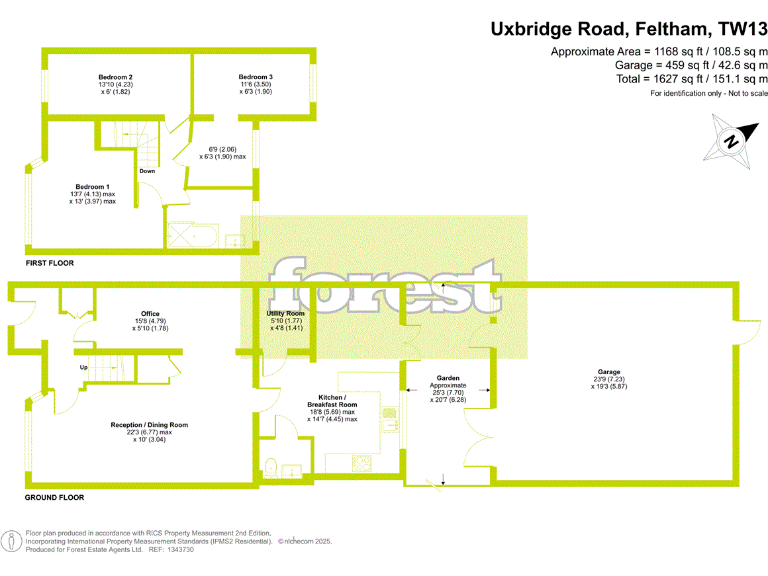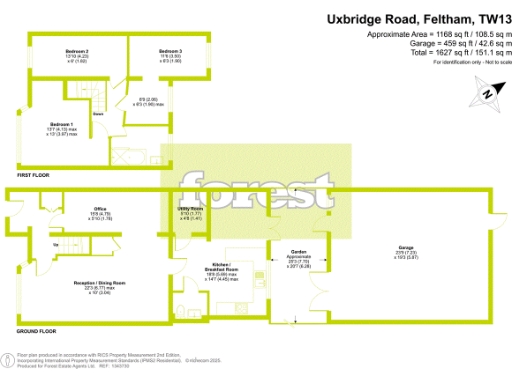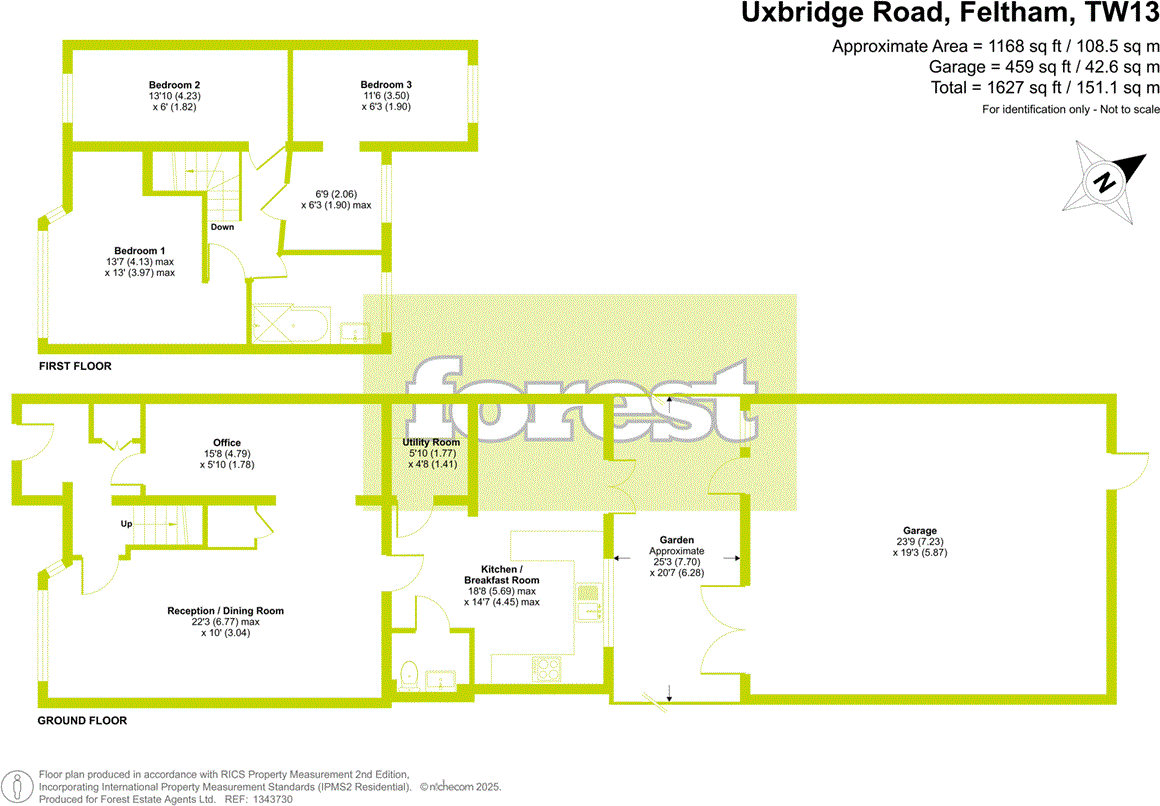Summary - 38 UXBRIDGE ROAD, FELTHAM TW13 5EE
3 bed 1 bath House
Extended three-bedroom mid-terrace with large living/dining room
This extended three-bedroom mid-terrace offers generous living space, practical outbuildings and immediate availability — ideal for families seeking room to grow. The house features a large open living/dining room, a long office, a generous kitchen with skylights and utility area, plus a double garage and driveway that fits up to four cars.
Practical benefits include two separate WCs, gas central heating, double glazing and a modest 25ft rear garden with paved patio. The property is chain-free and sits on a popular road with frequent bus routes and local shops, with several good primary and secondary schools close by.
Buyers should note material considerations: the solid-brick walls are assumed uninsulated, the EPC rating is D, and the area records high crime and very high deprivation scores. The plot is relatively small despite a long driveway; the house dates from c.1930–49 and will suit purchasers willing to modernise or improve insulation and energy performance.
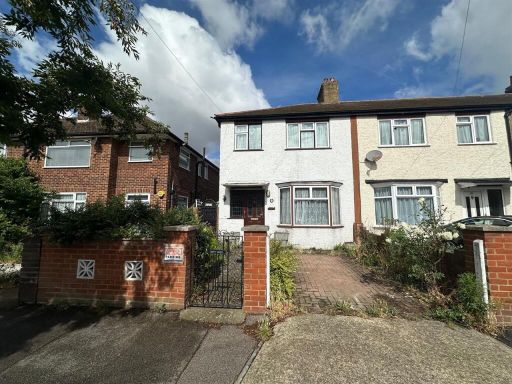 3 bedroom end of terrace house for sale in Fruen Road, Feltham, TW14 — £459,950 • 3 bed • 1 bath • 916 ft²
3 bedroom end of terrace house for sale in Fruen Road, Feltham, TW14 — £459,950 • 3 bed • 1 bath • 916 ft²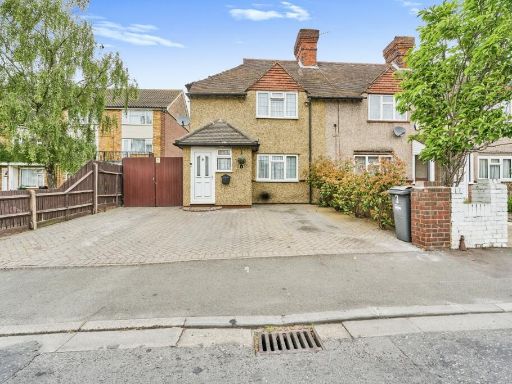 3 bedroom semi-detached house for sale in Main Street, Feltham, TW13 — £500,000 • 3 bed • 2 bath • 1282 ft²
3 bedroom semi-detached house for sale in Main Street, Feltham, TW13 — £500,000 • 3 bed • 2 bath • 1282 ft²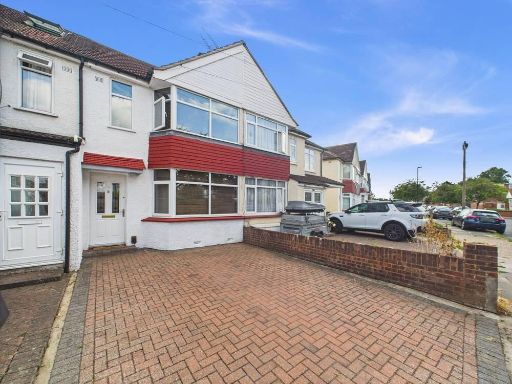 3 bedroom terraced house for sale in Rochester Avenue, Feltham, Middlesex, TW13 — £530,000 • 3 bed • 2 bath • 1100 ft²
3 bedroom terraced house for sale in Rochester Avenue, Feltham, Middlesex, TW13 — £530,000 • 3 bed • 2 bath • 1100 ft²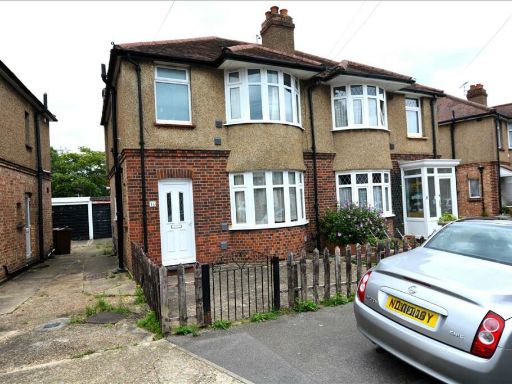 3 bedroom semi-detached house for sale in Gladstone Avenue, Feltham, Middlesex, TW14 — £489,000 • 3 bed • 1 bath • 753 ft²
3 bedroom semi-detached house for sale in Gladstone Avenue, Feltham, Middlesex, TW14 — £489,000 • 3 bed • 1 bath • 753 ft²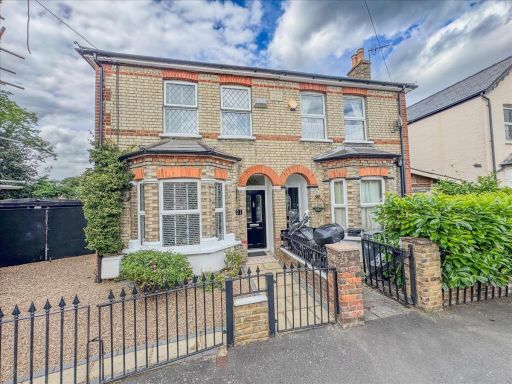 3 bedroom semi-detached house for sale in Queens Road, Feltham, Middlesex, TW13 — £600,000 • 3 bed • 1 bath • 1227 ft²
3 bedroom semi-detached house for sale in Queens Road, Feltham, Middlesex, TW13 — £600,000 • 3 bed • 1 bath • 1227 ft²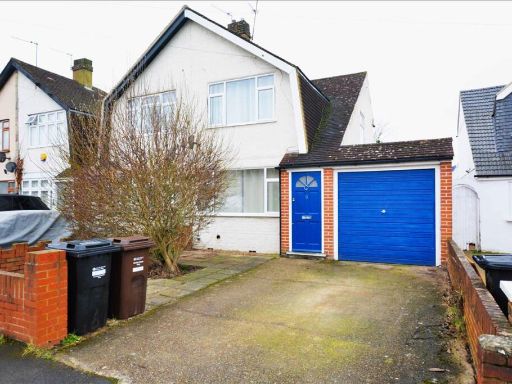 2 bedroom end of terrace house for sale in Norfolk Road, Feltham, Middlesex, TW13 — £440,000 • 2 bed • 1 bath • 732 ft²
2 bedroom end of terrace house for sale in Norfolk Road, Feltham, Middlesex, TW13 — £440,000 • 2 bed • 1 bath • 732 ft²