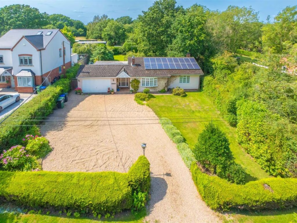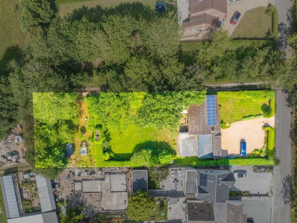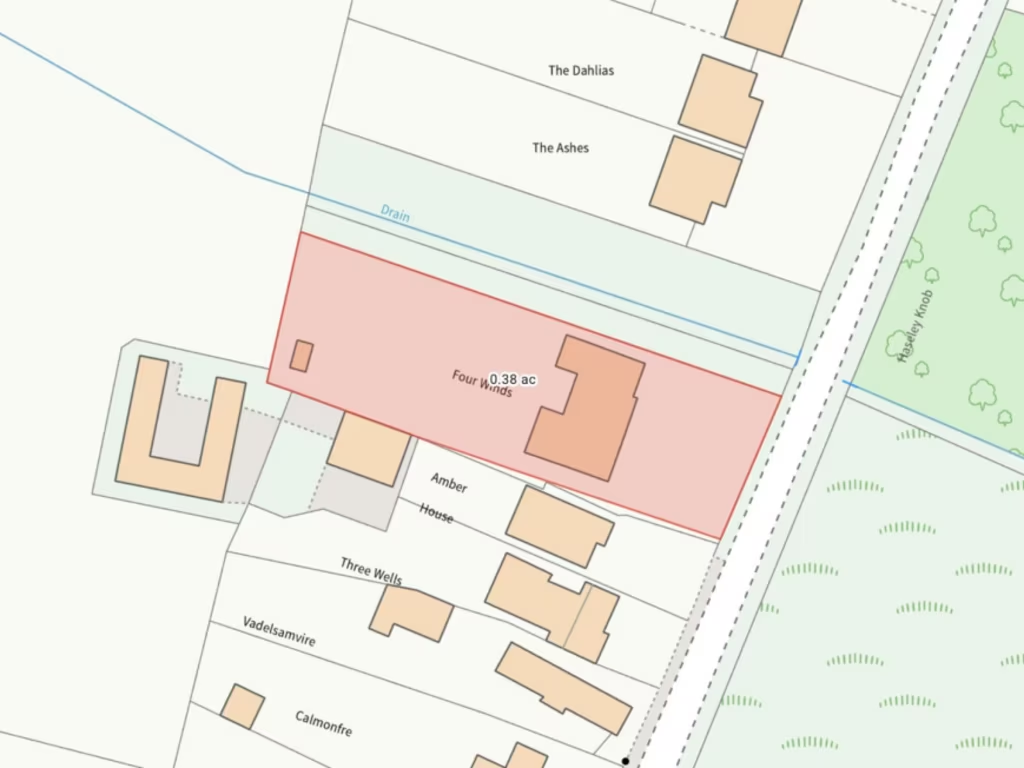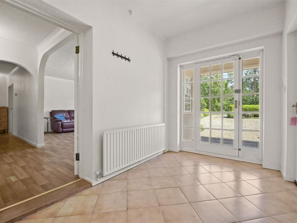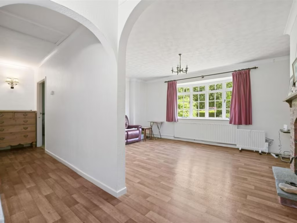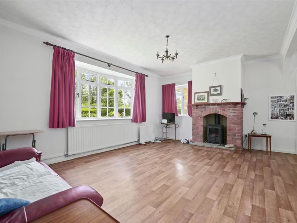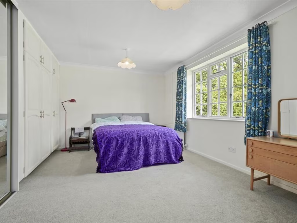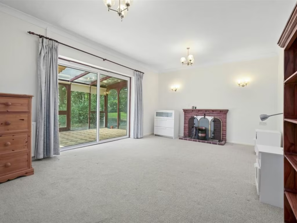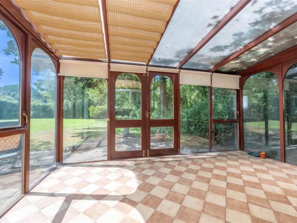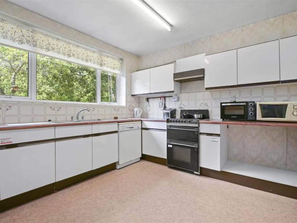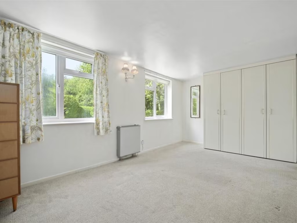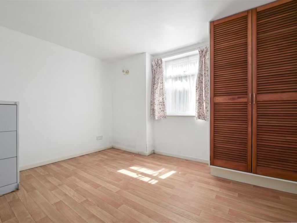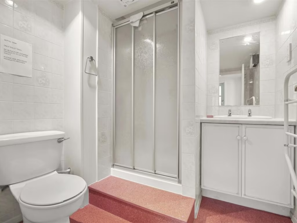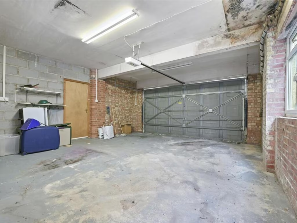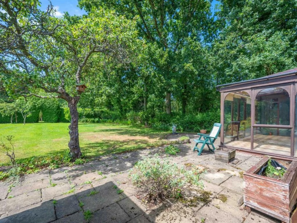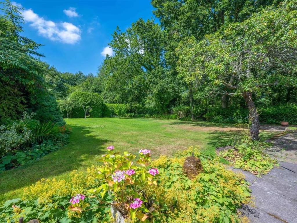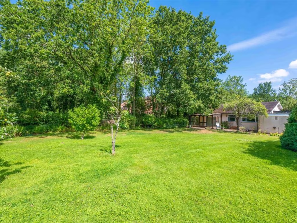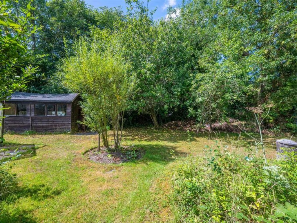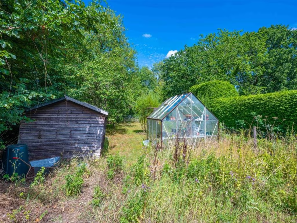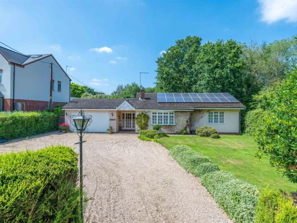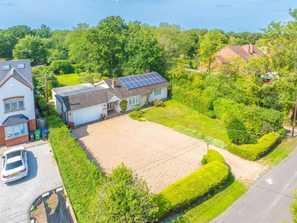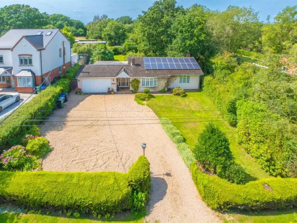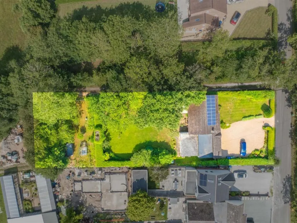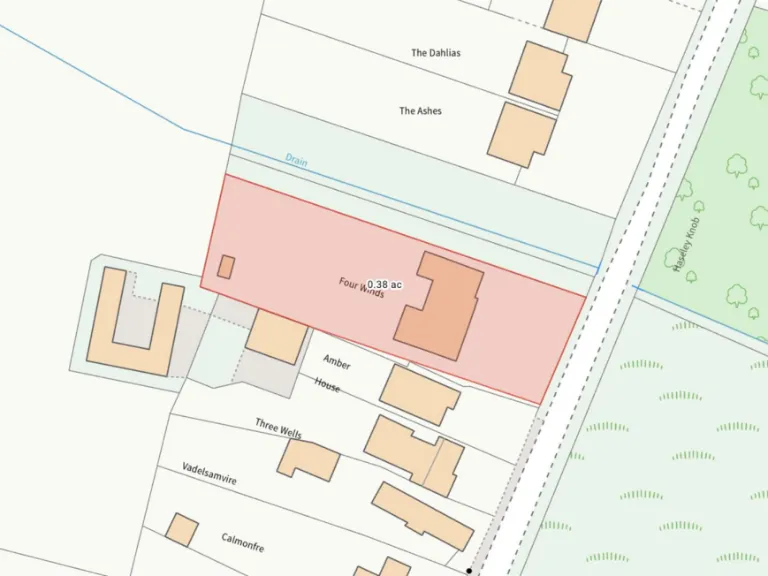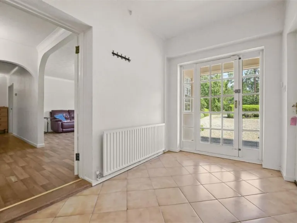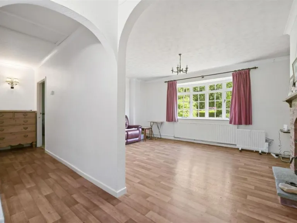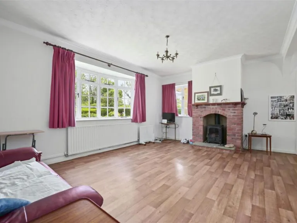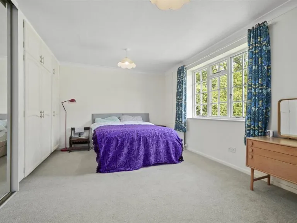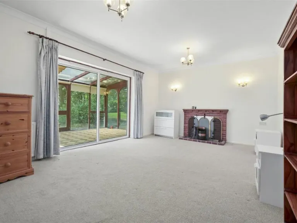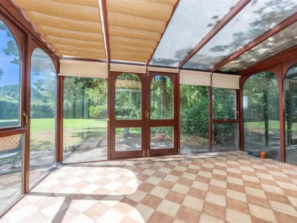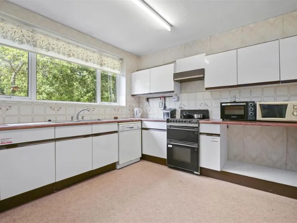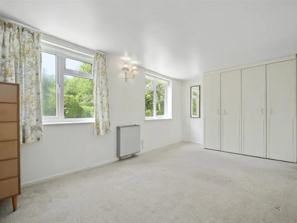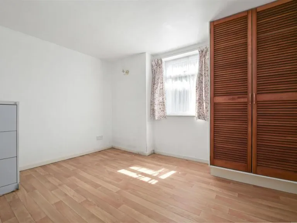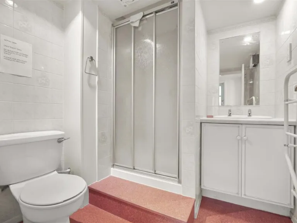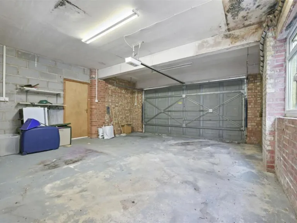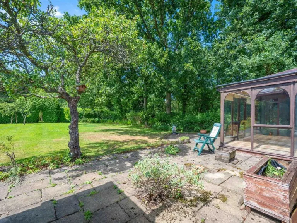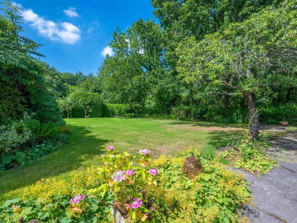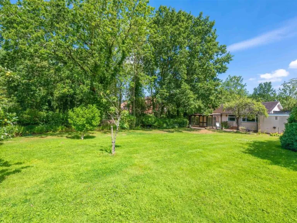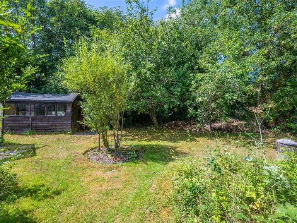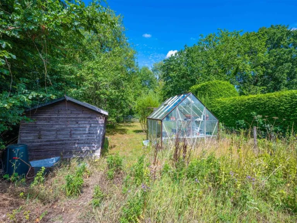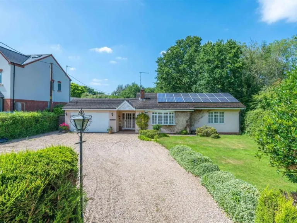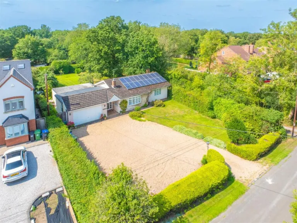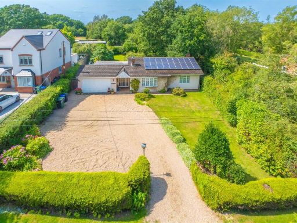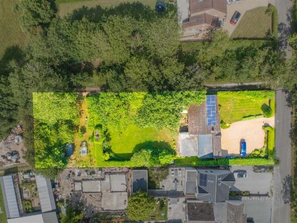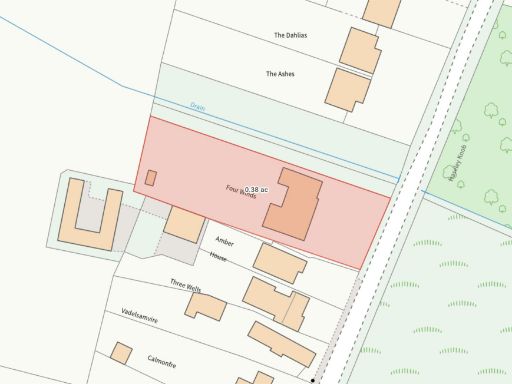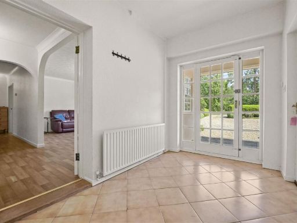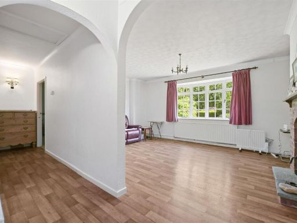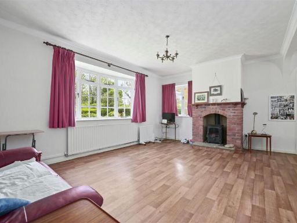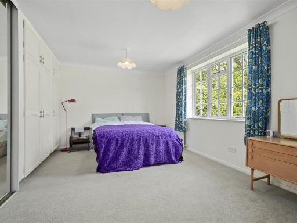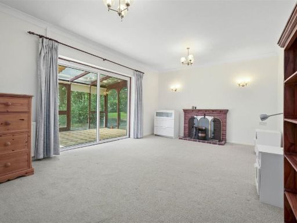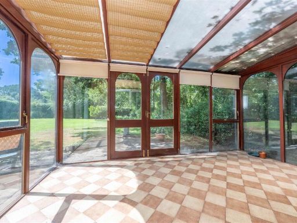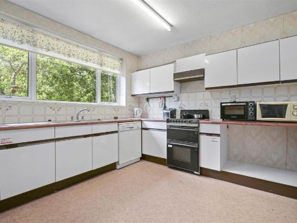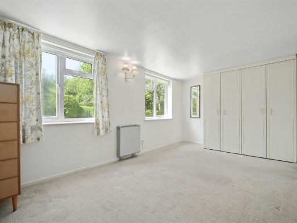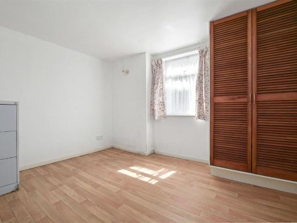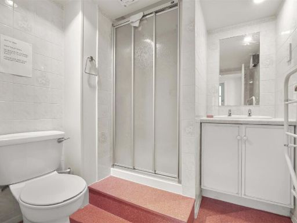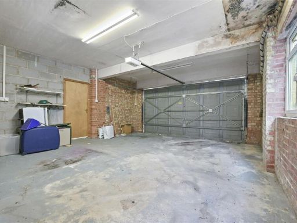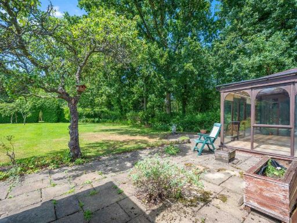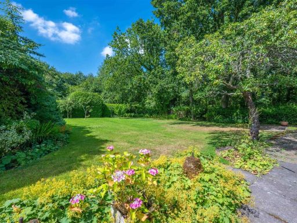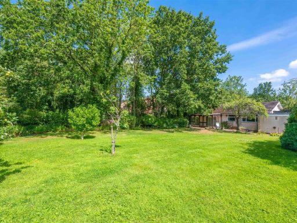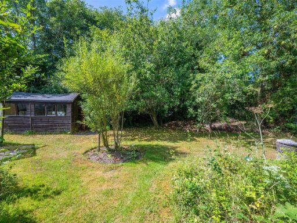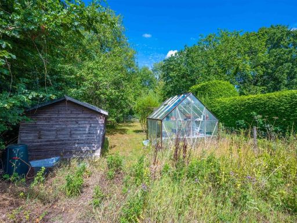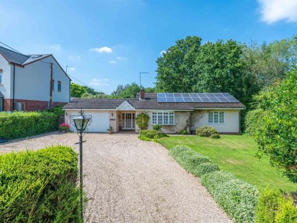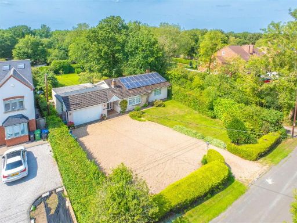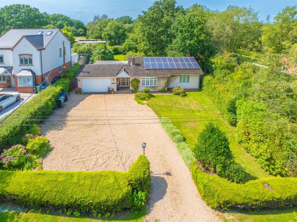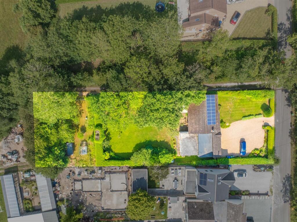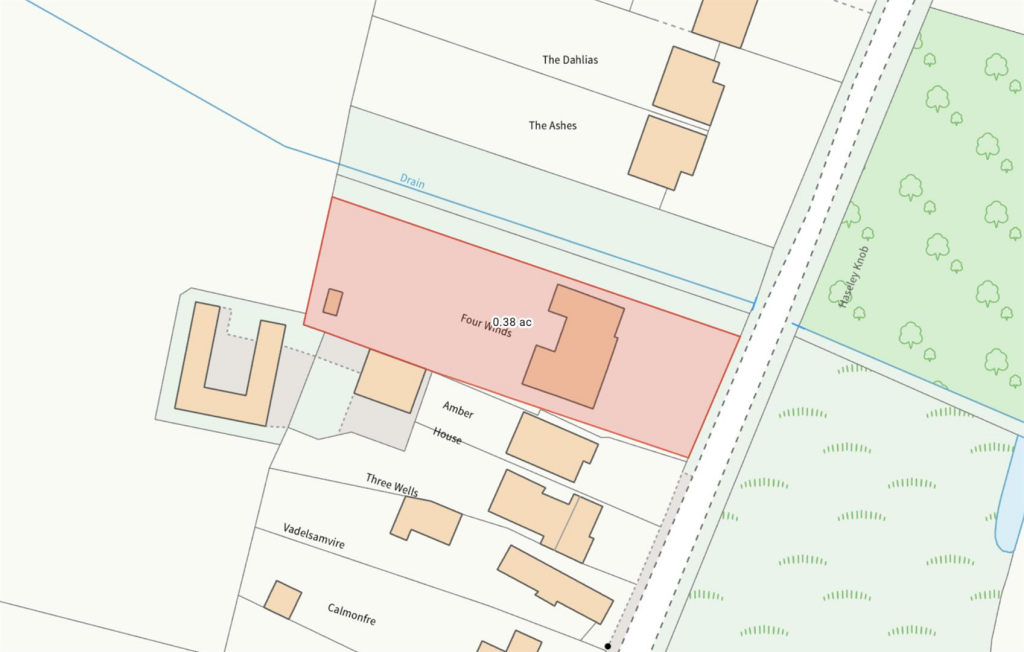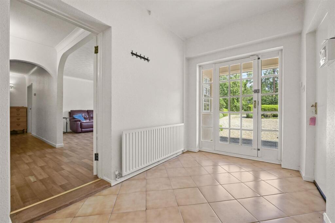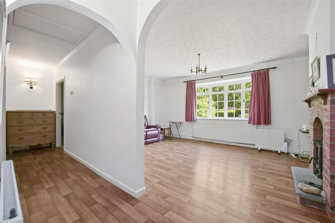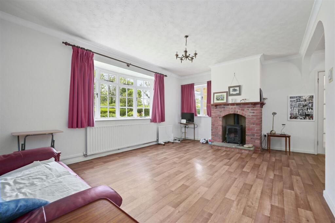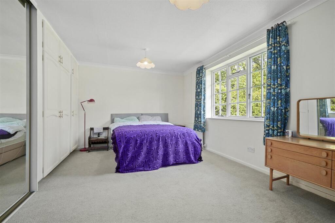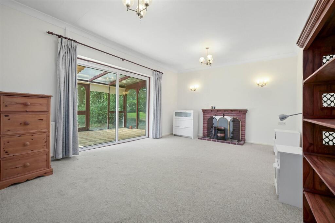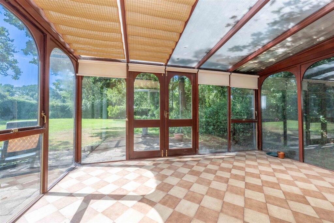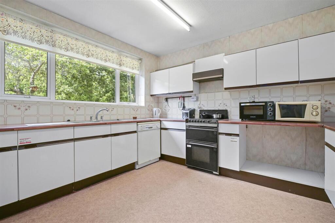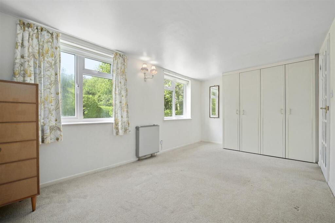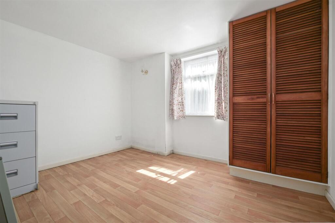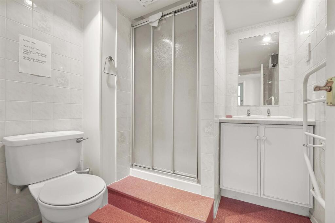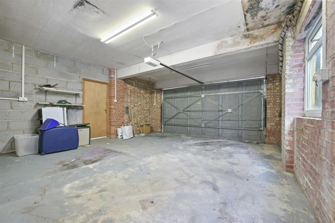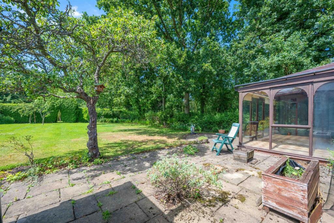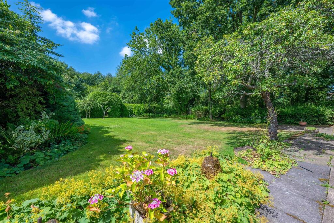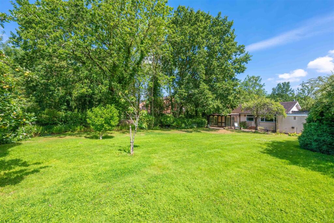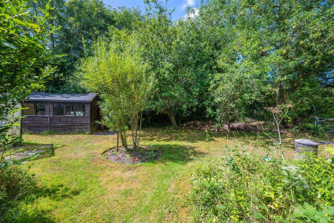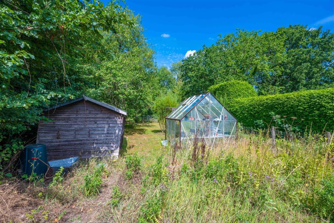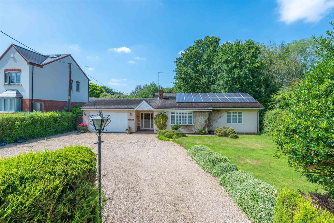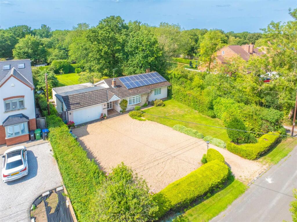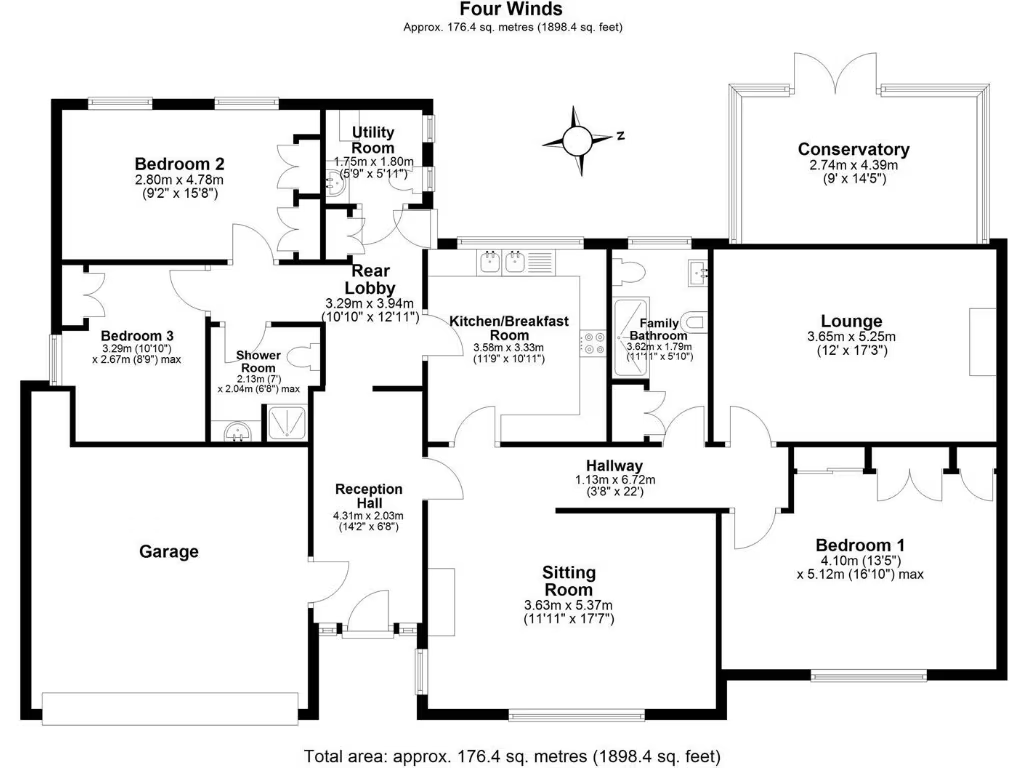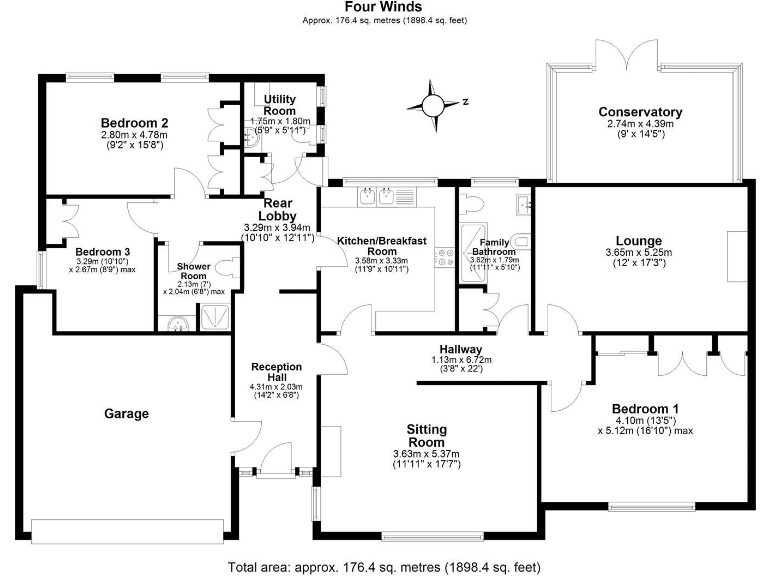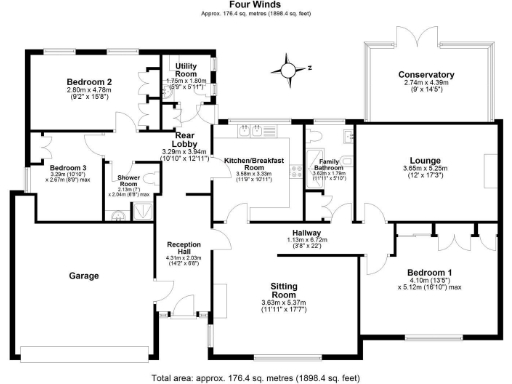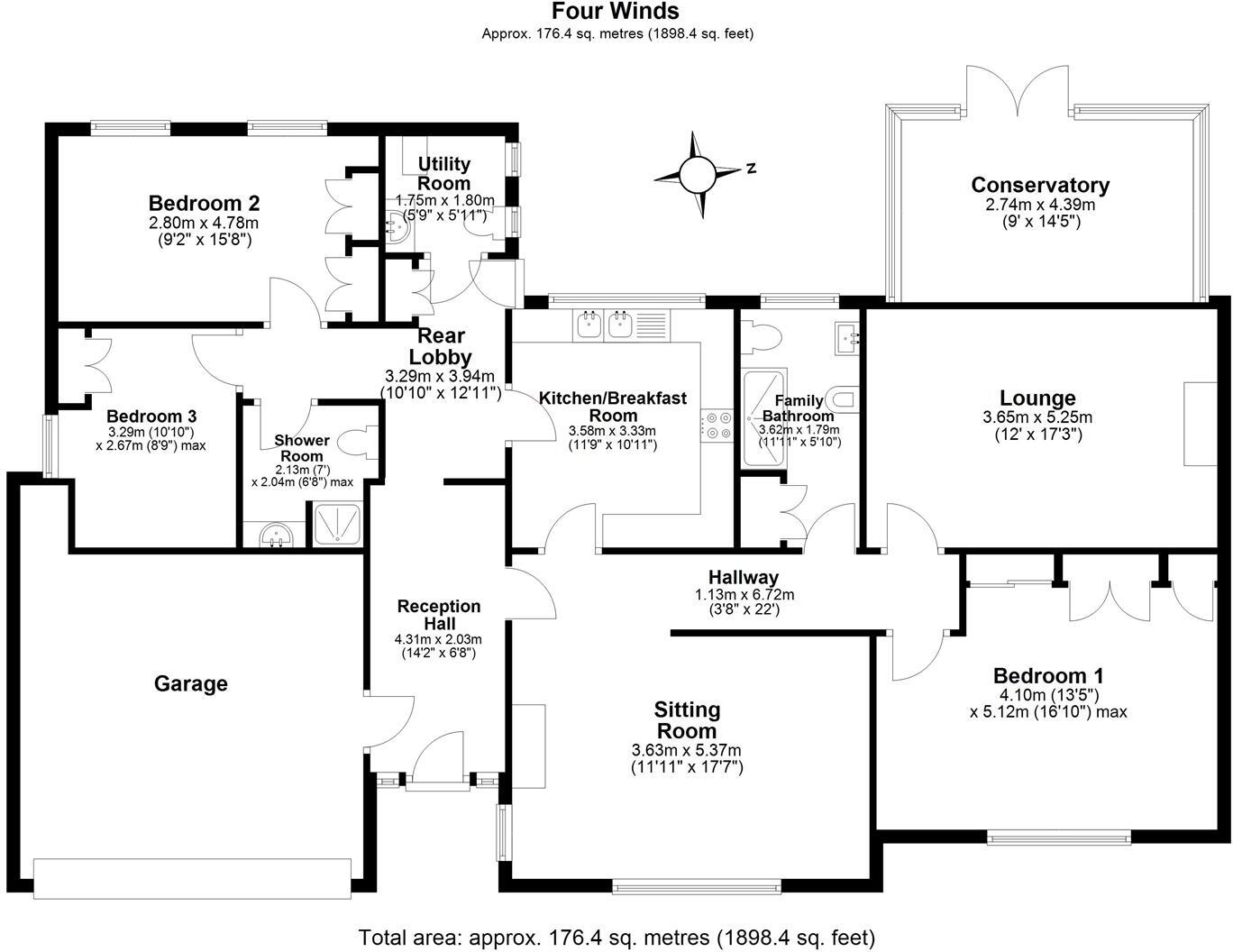Summary - FOUR WINDS HASELEY KNOB WARWICK CV35 7NJ
Large 0.38-acre plot with long established front and rear gardens
Single-storey living: 3 bedrooms, 2 bathrooms, c.1,899 sq ft, very spacious
Requires renovation; scope to extend or redevelop (subject to p.p.)
Sold by public auction 23 Sept 2025; 10% deposit (min £5,000) on fall of hammer
Private drainage system; buyer to satisfy themselves on condition and maintenance
Mixed heating information (mains gas boiler/underfloor stated; oil boiler also referenced)
Detached double garage, wide gravel driveway, parking for multiple vehicles
Solar panels fitted; fast broadband, low crime, village location
Set on an unusually large and private 0.38-acre plot in Haseley Knob, Four Winds is a mid-century detached bungalow offering generous single-storey living and scope for significant improvement. The house currently provides three bedrooms, two bathrooms, two reception rooms plus a conservatory, garage and wide gravel driveway with space for multiple cars. High ceilings, character fireplaces and a long reception hall create a feeling of space that will appeal to families and downsizers wanting level living close to Warwick.
The property is sold at public auction (23rd September 2025) and is offered freehold with vacant possession. It will require renovation and offers clear potential for extension or partial redevelopment subject to planning permission. Buyers should note a vehicular right of way across an access to the north owned by others, and drainage is to a private system.
Practical considerations include mixed heating information in the particulars (mains-gas boiler and underfloor heating are stated, while another section refers to an oil-fired boiler and Worcester equipment in the utility) — the heating and plant should be inspected. The house has solar panels, good broadband, low crime rates and is well placed for motorway links, rail services and local schools. Auction purchasers will need to pay a 10% deposit (minimum £5,000) and an administration fee on the fall of the hammer; completion is scheduled 28 days after the sale.
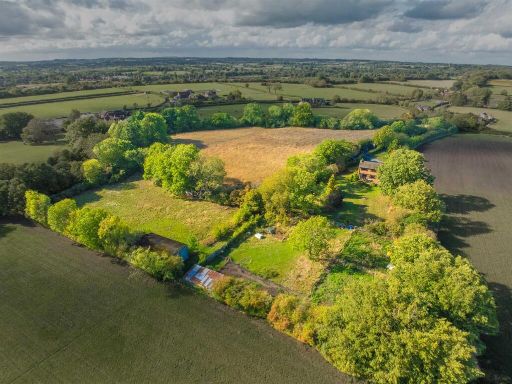 5 bedroom house for sale in Kyte Green, Preston Bagot, B95 — £890,000 • 5 bed • 2 bath • 2780 ft²
5 bedroom house for sale in Kyte Green, Preston Bagot, B95 — £890,000 • 5 bed • 2 bath • 2780 ft²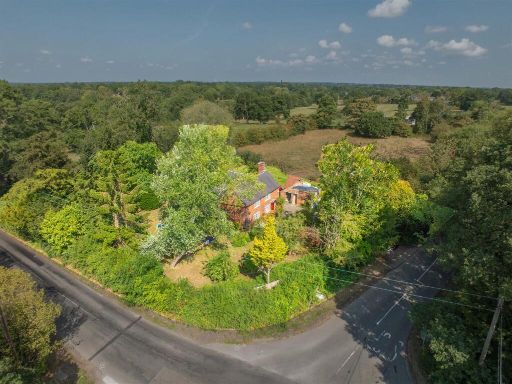 3 bedroom cottage for sale in Warings Green Road, Hockley Heath, B94 — £350,000 • 3 bed • 2 bath • 1645 ft²
3 bedroom cottage for sale in Warings Green Road, Hockley Heath, B94 — £350,000 • 3 bed • 2 bath • 1645 ft²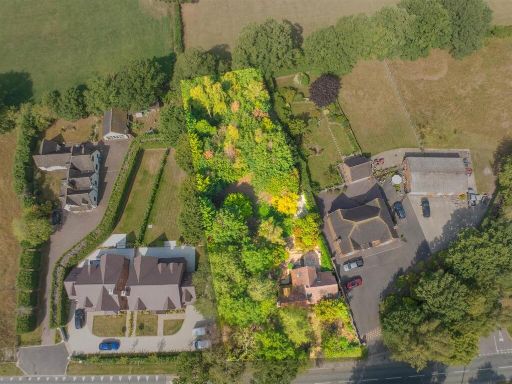 4 bedroom cottage for sale in Earlswood Common, Earlswood, Solihull, B94 — £375,000 • 4 bed • 2 bath • 1802 ft²
4 bedroom cottage for sale in Earlswood Common, Earlswood, Solihull, B94 — £375,000 • 4 bed • 2 bath • 1802 ft²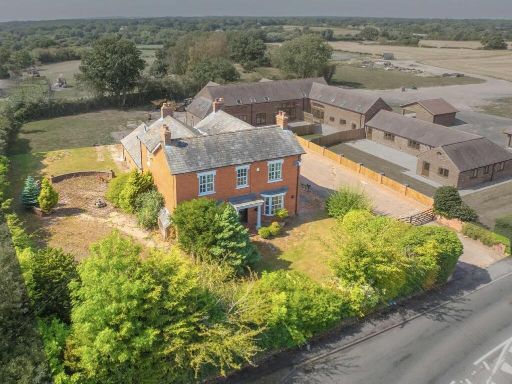 5 bedroom farm house for sale in Broad Lane, Tanworth-In-Arden, Solihull, B94 — £700,000 • 5 bed • 3 bath • 3000 ft²
5 bedroom farm house for sale in Broad Lane, Tanworth-In-Arden, Solihull, B94 — £700,000 • 5 bed • 3 bath • 3000 ft²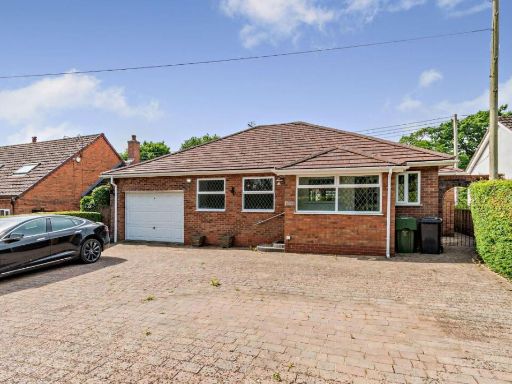 3 bedroom detached bungalow for sale in 7 Grimpits Lane, Birmingham, West Midlands, B38 9EY, B38 — £370,000 • 3 bed • 1 bath • 1787 ft²
3 bedroom detached bungalow for sale in 7 Grimpits Lane, Birmingham, West Midlands, B38 9EY, B38 — £370,000 • 3 bed • 1 bath • 1787 ft²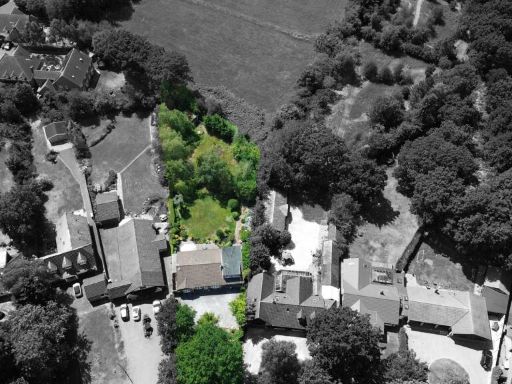 5 bedroom detached house for sale in Birchy Close, Shirley, B90 — £750,000 • 5 bed • 3 bath • 2021 ft²
5 bedroom detached house for sale in Birchy Close, Shirley, B90 — £750,000 • 5 bed • 3 bath • 2021 ft²